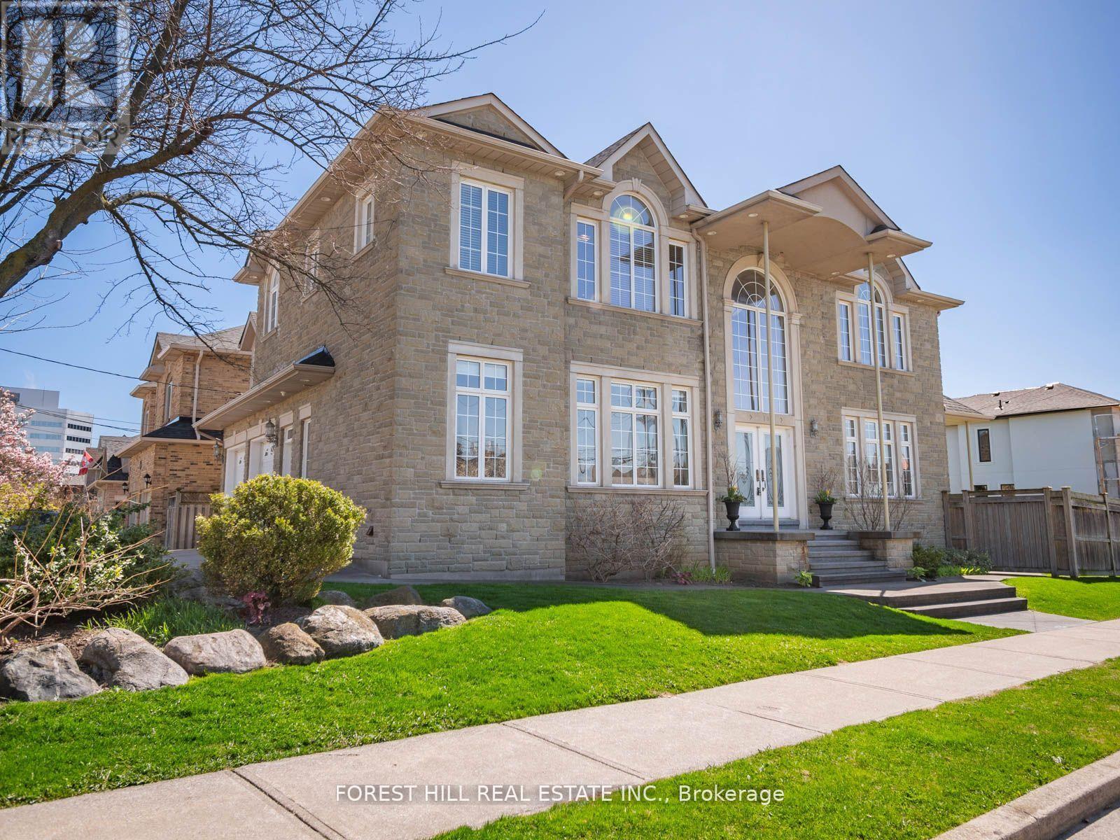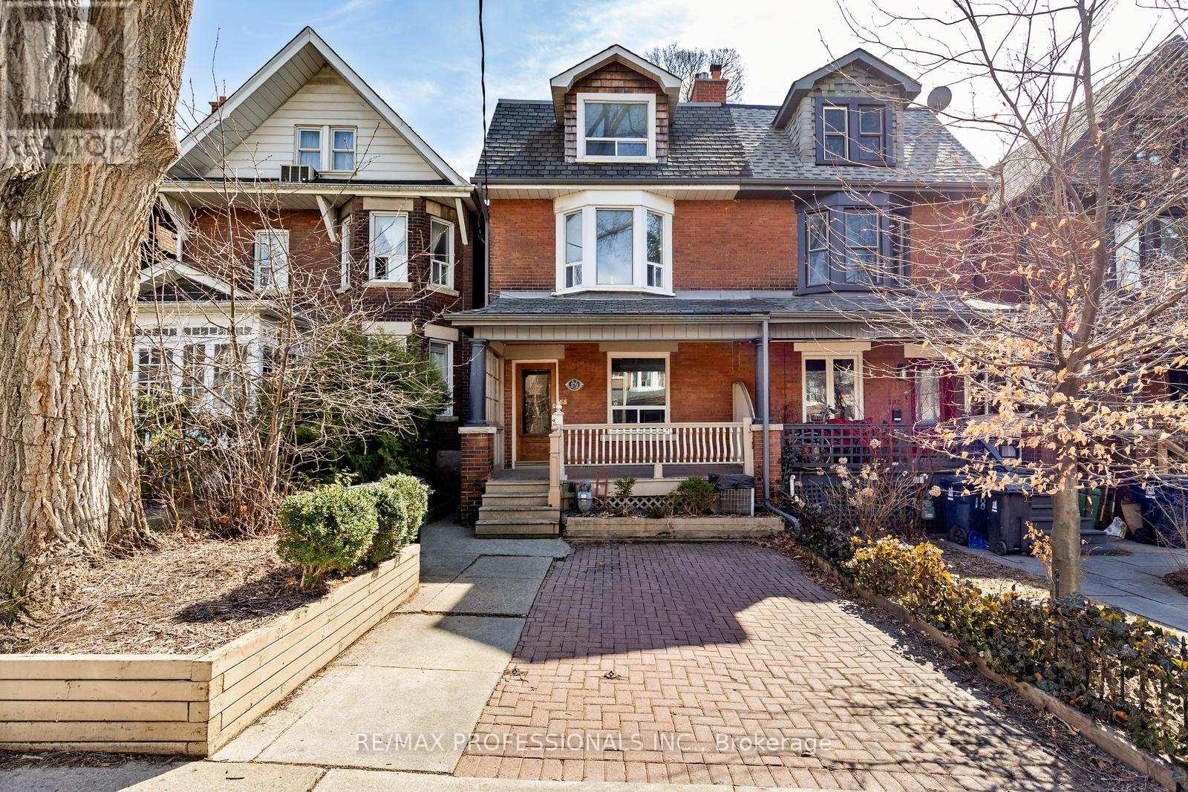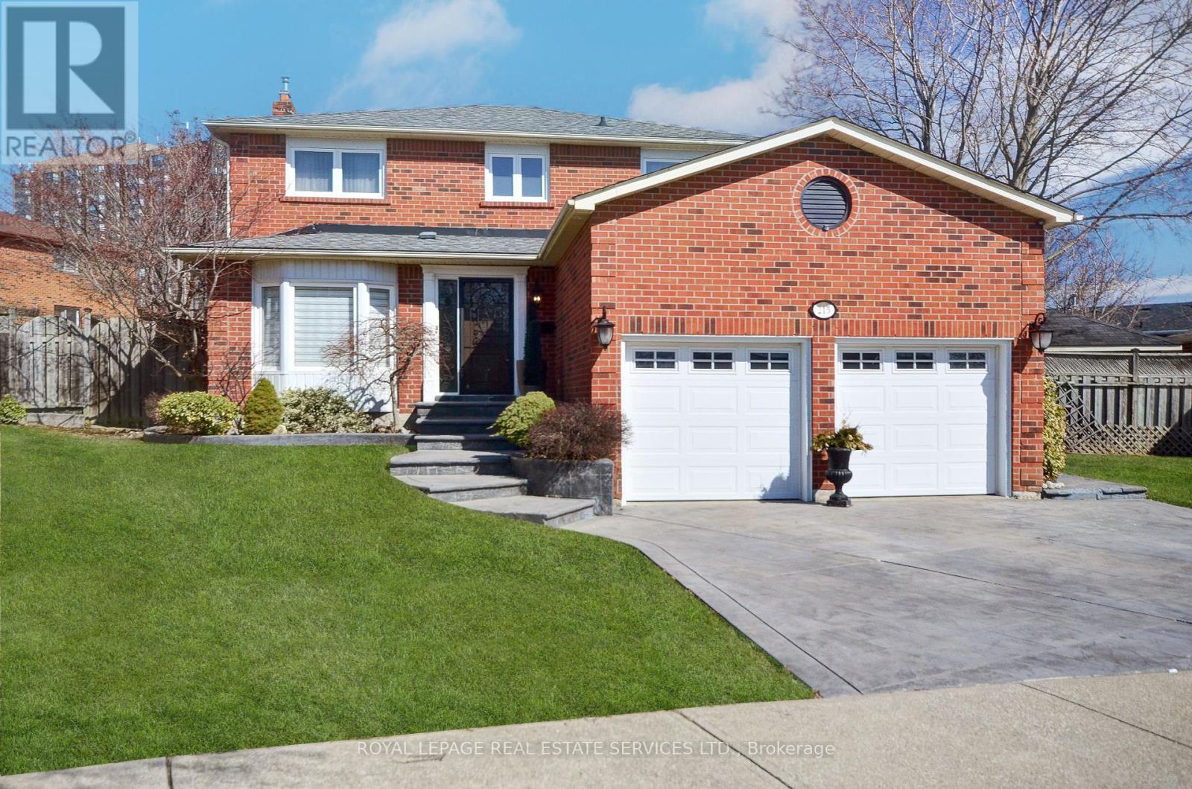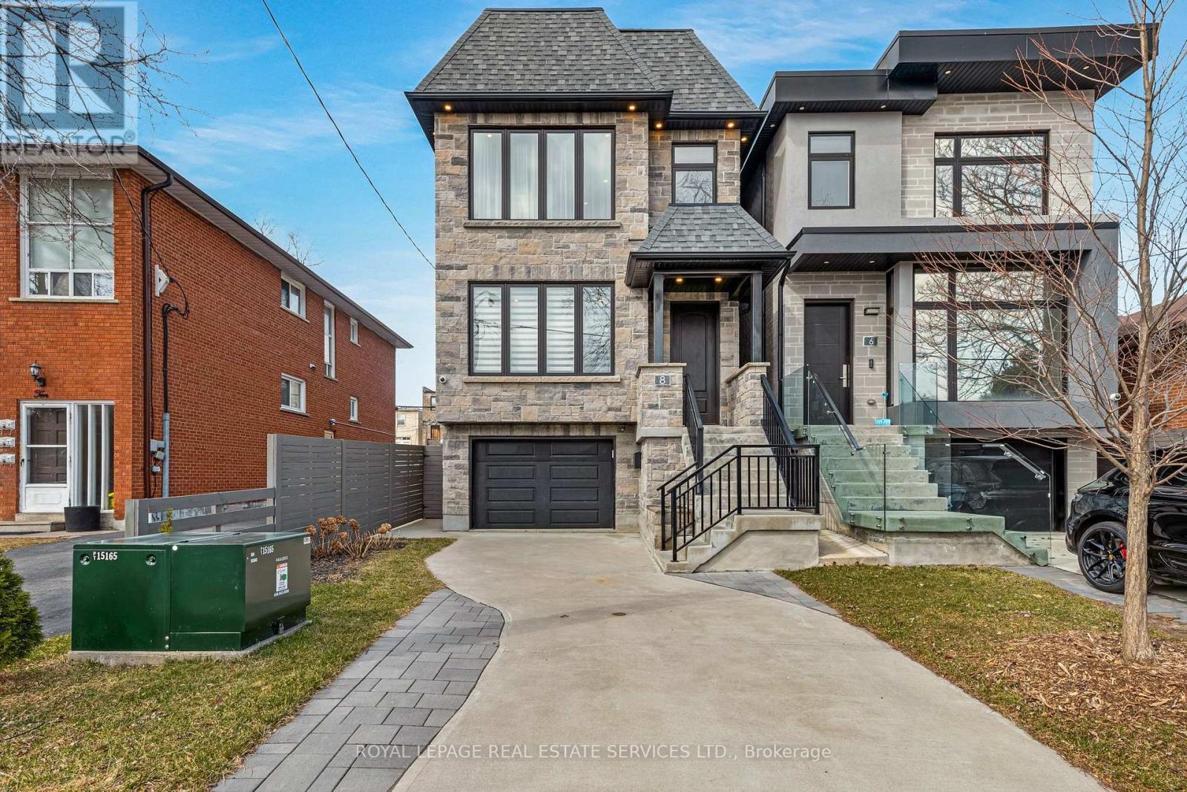1 Hearthstone Court
Brampton (Central Park), Ontario
Discover your dream home! Rare end-unit detached on largest lot on the street, offering unparalleled space& privacy in prime Brampton location. Steps to schools, Bramalea City Centre, Chinguacousy Park & transit. Enjoy peace of mind with a new furnace/AC (2023) & upgraded electric panel. Modern upgrades include a spa-like bath with rainfall shower, fresh paint, stylish lighting & new window coverings. 1-minute walk to the closest elementary school , multiple schools within walking distance, Bus stop directly across the street , 850m (10-minute walk) to Bramalea City Centre Mall , 350m (5-minute walk) to Chinguacousy Park and Recreational Centre , 800m (10-minute walk) to FreshCo grocery store , 5-minute drive to Highway 410 access , Close proximity to various natural parks, bike lanes, and a peaceful neighborhood. Smart home features, gas fireplace, & central VAC ensure comfort & convenience. Spacious, well-lit interiors flow seamlessly, ideal for family living & entertaining. Professionally landscaped garden with mature trees, 2sheds, & ample 3-4 car parking. Effortless Hwy 410 access. Move-in ready & waiting for you! (id:55499)
RE/MAX Gold Realty Inc.
2 Bradley Drive
Halton Hills (Georgetown), Ontario
SEE VIRTUAL TOUR! Very rare 4 Bedroom Freehold Townhome End Unit - feels like a Semi-Detached with NO Condo Fees or POTL Fees! Situated on a spacious 44' Wide lot with parking for 3 vehicles, this 1670 sq. ft. beauty (MPAC). Enter through the grand double-door entry into a large foyer, where you'll immediately notice the brand-new Luxury Vinyl Wide Plank Flooring ('24) throughout the main floor. The open-concept kitchen, living, and dining areas are sun-drenched, offering a bright and airy feel. The kitchen boasts a large centre island with a quartz countertop ('24), complemented by a chic white subway tile backsplash ('24), and quality stainless steel appliances ('19) that make cooking and entertaining a breeze. The main floor also features a convenient 2pc powder room with a window and a dedicated office/flex space, perfect for working from home, with two large windows to flood the room with natural light. The second floor features new broadloom ('24) throughout. The spacious primary bedroom features an updated 4-piece ensuite, including a quartz countertop ('24), a step-up soaker tub, and a separate shower - a true oasis! Additionally, there are three generously sized bedrooms, perfect for the entire family, guests, or as office space. The basement is an untouched canvas, offering endless possibilities for a lower family room or additional living space. It even has a rough-in for a 4th bathroom (as shown on floor plans), where you could easily relocate the laundry. The single-car garage comes with 100-amp service, a roughed-in central vac, and an included new garage door opener (in box) for added convenience. Back and side yards have large decks to enjoy morning coffee, relaxing and entertaining family and friends. Ideally located walking distance to Dominion Gardens, parks, nature trails, splashpad, coffee shops, grocery shopping, elementary/high schools and GO Train. Easy commute to 400 series highways, Premium Outlet Mall, community centre, library and more! (id:55499)
RE/MAX Professionals Inc.
91 Goodsway Trail
Brampton (Northwest Brampton), Ontario
Welcome to this beautiful detached home, featuring 1 bedroom legal Bsmt apartment. This spacious 4+1bedroom home boasts 2 extra bsmt rooms that can be used as bedrooms, along with 4.5 baths and plenty of storage space. Located in one of Brampton's most sought-after neighborhood, this 2955 sq ft home above grade is fully upgraded. The kitchen features maple cabinets with crown molding and under/upper valance lighting and quartz countertops throughout the main and upper floors. Hardwood on main floor, upper hallway and master bedroom with the oak stained staircase with upgraded pickets adds to the homes charm. Close to best schools, shopping, parks, GO Station and public transit, this home also includes a 2nd floor laundry room and an upgraded 5-piece ensuite with a frameless glass shower. The home comes with concrete pathways on the front and backyard as well as pot lights throughout. 4 Car parking space on driveway with no sidewalk. Just like a show home--come see and fall in love. (id:55499)
RE/MAX Gold Realty Inc.
55 Maryhill Drive
Toronto (Mount Olive-Silverstone-Jamestown), Ontario
Large Bungalow on beautifully landscaped lot . Great for a large family or multiple families . Basement has a rec room , bedroom , kitchen , fireplace and walkout to a large backyard . Prime location in Rexdale . (id:55499)
RE/MAX President Realty
18 Highland Hill
Toronto (Yorkdale-Glen Park), Ontario
Incredible 4+1 Bedroom, 5 Washroom Detached Home with over 5000 sqft. of Living Space on a Premium 59Ft Corner Lot. A Beautiful Custom-Built Home with High-End Italian Finishes; Grand Entry Way Boasts 19Ft Ceilings, Pure Wow Factor. NEW Roof (2020) and NEW Furnace (2023). Crown Moulding and Wrought Iron Throughout. 10Ft Ceilings on the Main Floor. Hardwood Floors, Custom Cabinetry, Chef's Kitchen with Pantry. With a walk-up basement that has a Perfect Layout for In-Laws, rough-in for a future kitchen, side entrance, and lots of storage including the extra deep loft in the garage, this home seamlessly blends elegance with practicality. Yard can accommodate a pool. This Home is Truly in a Highly Sought-After Area Close to Yorkdale Mall, 5 Private Schools, and Major Highways. (id:55499)
Forest Hill Real Estate Inc.
336 - 349 Wheat Boom Drive
Oakville (1010 - Jm Joshua Meadows), Ontario
Welcome home to this stunning condo townhome, a masterpiece of modern, sleek design and smart home integration, with over $ 20,000 in upgrades! Just imagine escaping to unwind, relax, entertain and BBQ on your own outstanding, private 300+sq ft terrace! Main floor offers inviting, open concept lay-out, 9 foot ceilings, living / dining room, oversized windows, cellular shades, kitchen with peninsula, quartz counters, pot lights, luxury vinyl flooring, large, deep closet, 2 piece bathroom. 2nd Floor with 2 spacious bedrooms, primary with walk-in closet, ensuite bath with upgraded glass, frameless walk-in shower, upgraded tiles, and main bathroom with tub. Beds have oversized windows, all baths have quartz counters. SmartONE Home Integration Features including digital door lock, wall pad & phone app for alarm, thermostat, HVAC, lighting control. LED lighhting, pot lights on main floor, smooth ceilings on all floors, entirely carpet free with hardwood stairs! 1 Underground Parking - P1-75, and 1 Locker (P2-334), lots of UG visitors parking, bicycle storage. Nestled perfectly in desirable Oakvillage community in one of Oakville's most popular neighbourhoods, the Urban Core, pet-friendly, designated non-smoking modern urban community with social outdoor seating, bike paths and walkways. Condo fee includes Bell Fibe Hi-Speed Internet! Conveniently close to every imaginable amenity; shopping, restaurants, schools, hospital, Sheridan College, recreation facilities, ice rinks, swimming, parks, trails, public transit, QEW, 403, 407. Nothing to do but move in and start enjoying your new home and lifestyle! (id:55499)
Royal LePage Realty Plus Oakville
164 Elmore Drive
Halton Hills (1045 - Ac Acton), Ontario
ONE OF A KIND Home In The Beautiful Lakeview Neighbourhood Of Halton Hills. This Five Bedroom ,Three Bathroom Multi-generational Home Is Nestled On An Extra Deep Lot Steps From Fairy Lake. Whether You Are Looking For A Peaceful Retreat Or Family Haven, This Home Is Sure To Impress With Space For The Entire Family. The Main Floor Primary Bedroom With Private Entrance Doubles As A Home Office Or In-Law Suite With 3Pce Bathroom And One Of The Homes Two Laundry Centres. The Charming Eat-In Kitchen Overlooks Tranquil Gardens With Incredible Views Of The Changing Seasons. The Rear Deck Is Accessible From Two Walk-Outs For An Inspiring Morning Brew Or Entertaining Outdoors Surrounded By Lush Trees, Mature Perennials And A Small Serene Creek That Runs Through The Rear Of Property. Upstairs You'll Find Three Additional Bedrooms Including A Spacious Second Master And 4 Pce Bathroom With Whirl Pool Tub For Long Relaxing Soaks.The Lower Level Family Room With Above Grade Windows Is The Perfect Place For Family Game Nights. A 5th Bedroom, Additional 3pce Bathroom And The Second Laundry Centre Make An Ideal Guest Space Or Teen Retreat. Parking For Five Cars In The Extra Long Driveway And Three Large Sheds Offering Additional Space For Tools, Toys And Equipment. Minutes To The Go Station And A Quick Trip To The 401 Make This Home A Commuters Dream. Don't Miss This Incredible Opportunity To Make This Home YOURS!! (id:55499)
Coldwell Banker Escarpment Realty
2518 Fifth Line Line W
Mississauga (Sheridan), Ontario
Enjoy Over 2200 SF of finished above grade living space in Sheridan Homelands. This prime location is close to all amenities .Large Building Lot On The Fifth Line!! Close To U Of T Campus And Walk To Catholic And Public/French Schools, Home Has Four Generous Sized Bedrooms, Hardwood Floor Throughout, Separate Family Room With Gas Fireplace And W/O To Private Backyard & Deck; South Common Mall. Extra Large Size Backyard, Private With Mature Trees. Built-In Appliances, Granite Kitchen Counters, Side Entrance And So Much More... (id:55499)
Right At Home Realty
179 Marion Street
Toronto (High Park-Swansea), Ontario
Fabulous turnkey investment property. Perfect for the owner/investor to live in the huge upper unit and have help paying the mortgage with the other units or just rent out the entire property. Great rents! 1 bedroom basement unit (previously rented for $1900 newly vacant)., main floor 1 bedroom unit (previously rented for $2225 newly vacant)., Second/third floor 3-bedroom unit potential rent is approximately $3600-3700 (previously rented for $3400 newly vacant). Modernized top to bottom. Beautiful easily rentable units within a very well-maintained property. All units feature hardwood throughout and ensuite laundries. The upper unit features a gas fireplace, beautiful built-in shelving, exposed brick - tons of period character remains! 3 spacious bedrooms - primary bedroom has a huge deck with lake view and a 3 piece ensuite bathroom. Well-appointed kitchen featuring stainless appliances, stainless backsplash and a gas stove. Walk out to your second large deck- perfect spot for bbqs and alfresco dining!! Rare legal front pad parking (legally one but able to fit two cars). Tons of potential for turnkey investment or subsidized living in one of the most desirable neighbourhoods. Location Location in the Heart of Roncy! Close to High Park and Sorauren Park, St Joseph's Hospital. Walk to many shops, restaurants, and Sunnyside Beach, easy access to TTC, Queen West, Lakeshore and Gardiner. Estimated 94K per year income when fully rented. (id:55499)
RE/MAX Professionals Inc.
404 - 60 Gulliver Road N
Toronto (Brookhaven-Amesbury), Ontario
Ideal Starter Home ! Close To Public Transit With Easy Access To Hwys 401/400. Balcony Faces Ravine. Smaller Style Condo Building With 24 Units. Easy Access To Shopping & Other Amenities. Quiet Building with very low turnover. (id:55499)
Royal LePage Signature Realty
215 Anastasia Terrace
Mississauga (Cooksville), Ontario
Location, Location! This home has been completely renovated from top to bottom. Featuring custom cabinetry with pull-out shelves, luxurious granite countertops, crown molding, solid wood doors and a seamless blend of hardwood, and granite flooring throughout. Roughed in heated floors in kitchen and all washrooms. Beautiful gourmet eat-in kitchen, with island, and Viking stainless steel appliances. Walk out to a professionally landscaped yard with large patio and interlocking stone. Enjoy the formal living and dining room with gas fireplace and custom mantel. Second floor features 4 spacious bedrooms with closet organizers and a new 4 piece bathroom. Large primary bedroom boasts walk-in closet and 5-piece spa like ensuite with double sinks, glass shower and jacuzzi jet soaker tub. This home also features a fully finished basement with a huge rec room, gas fireplace, large wet bar, custom cabinets with 2 built-in wine fridges. An entertainers dream. Large laundry room with built-ins plus a 5th bedroom/office for convenience. Front yard professionally landscaped and features patterned concrete driveway, walkway and stairs. The double garage includes heavy-duty shelves and extra storage above. This beautiful home wont last long. Say Yes to the Address! (id:55499)
Royal LePage Real Estate Services Ltd.
8 Branch Avenue
Toronto (Long Branch), Ontario
Luxury Redefined! Experience the pinnacle of contemporary design in this custom-built masterpiece, nestled in prestigious South Etobicoke. Every detail of this 12-foot open-concept main floor exudes sophistication, showcasing the latest in cutting-edge aesthetics.No expense was spared in crafting this exquisite 3-bedroom, 4-bathroom home, featuring a gourmet custom kitchen, opulent porcelain-tiled washrooms, and designer vanities. The lower level offers a separate entrance and full bathperfect for an in-law suite or potential income property. Premium upgrades include a contemporary open staircase, Hickory hardwood flooring, a sleek fireplace, custom finishes, and 4 WiFi security cameras for peace of mind. A spacious finished attic adds valuable multi-functional space, ideal for a home office, studio, or additional living area.Located just steps from the lake, Long Branch GO, Marie Curtis Park, and vibrant cafes & boutiques, with top-rated schools and downtown Toronto just minutes away. A full list of premium upgrades is attached. Dont miss this rare opportunity to own a true modern masterpiece! (id:55499)
Royal LePage Real Estate Services Ltd.












