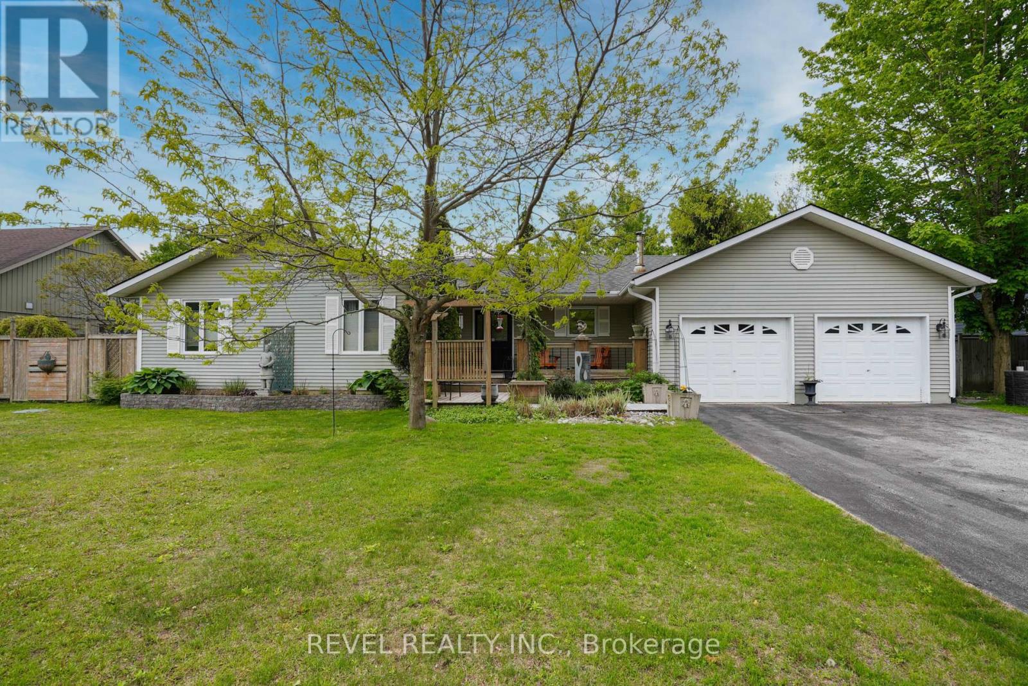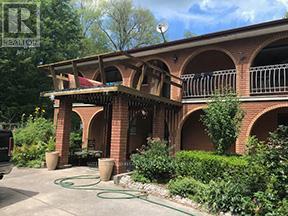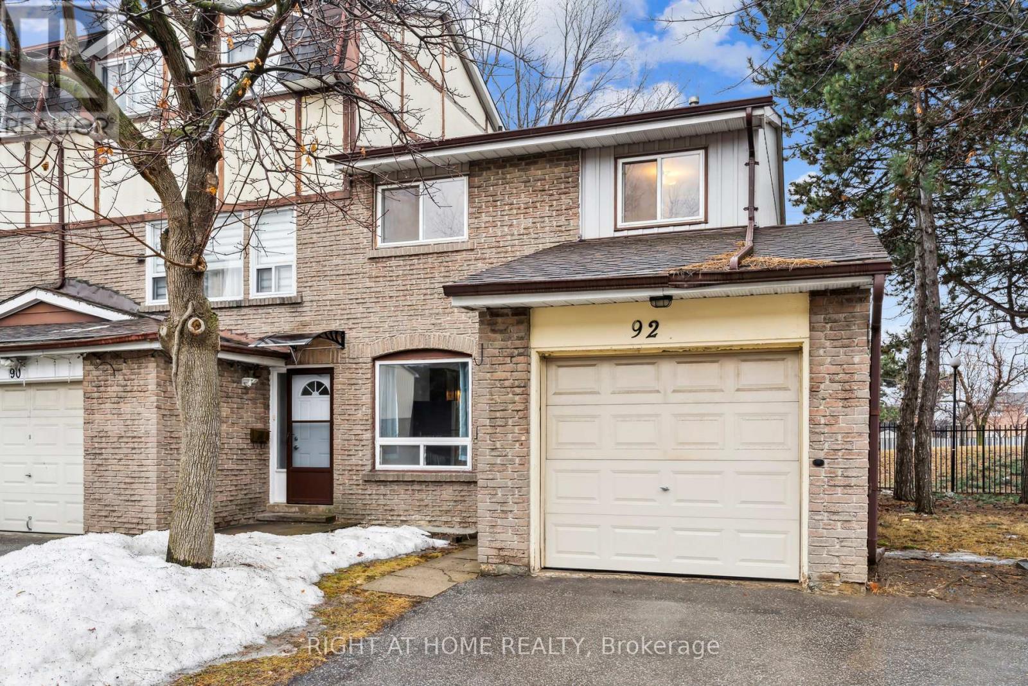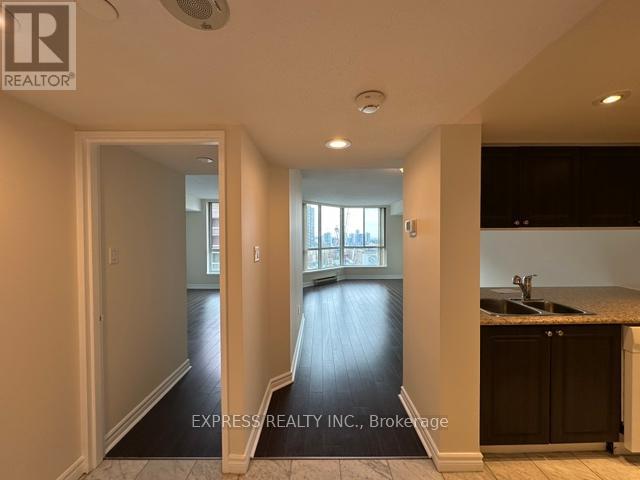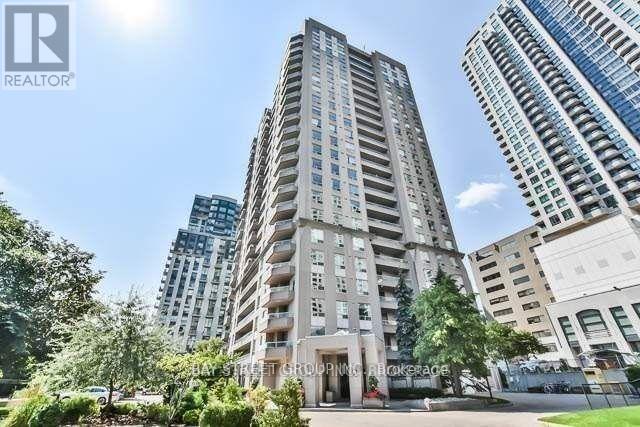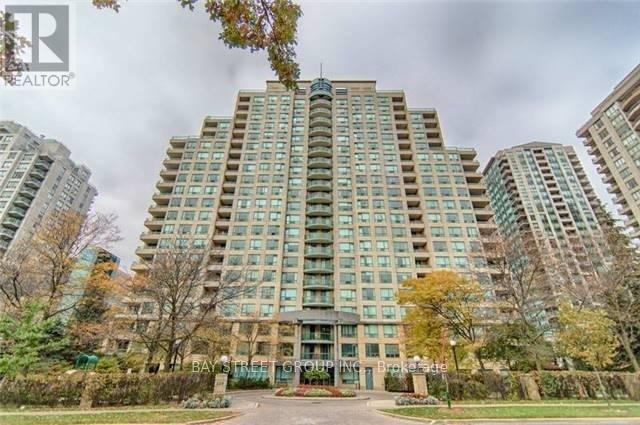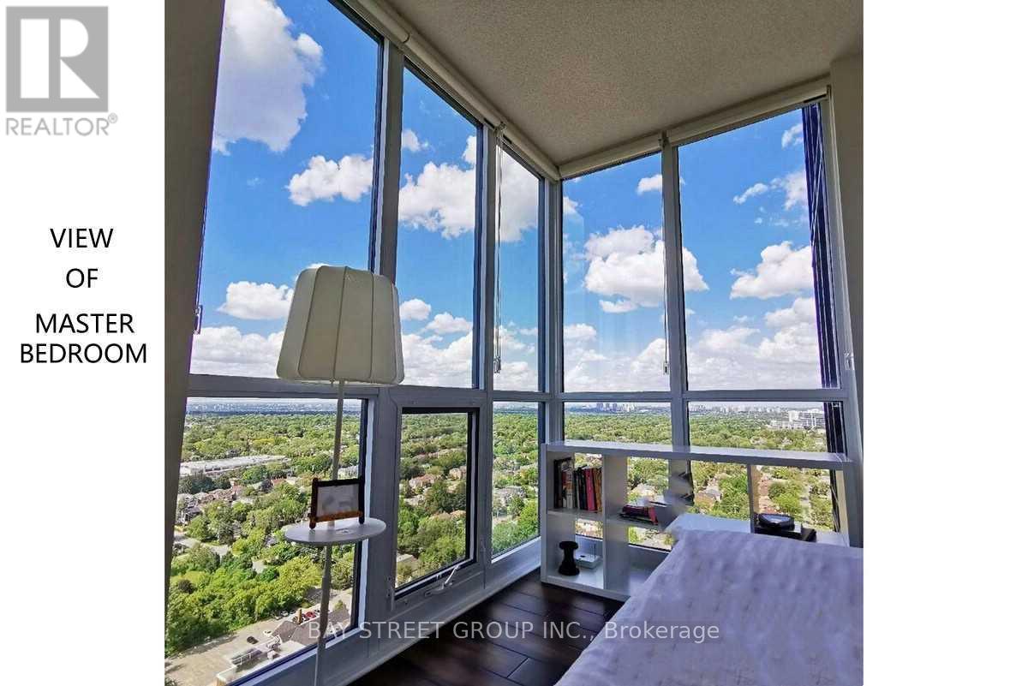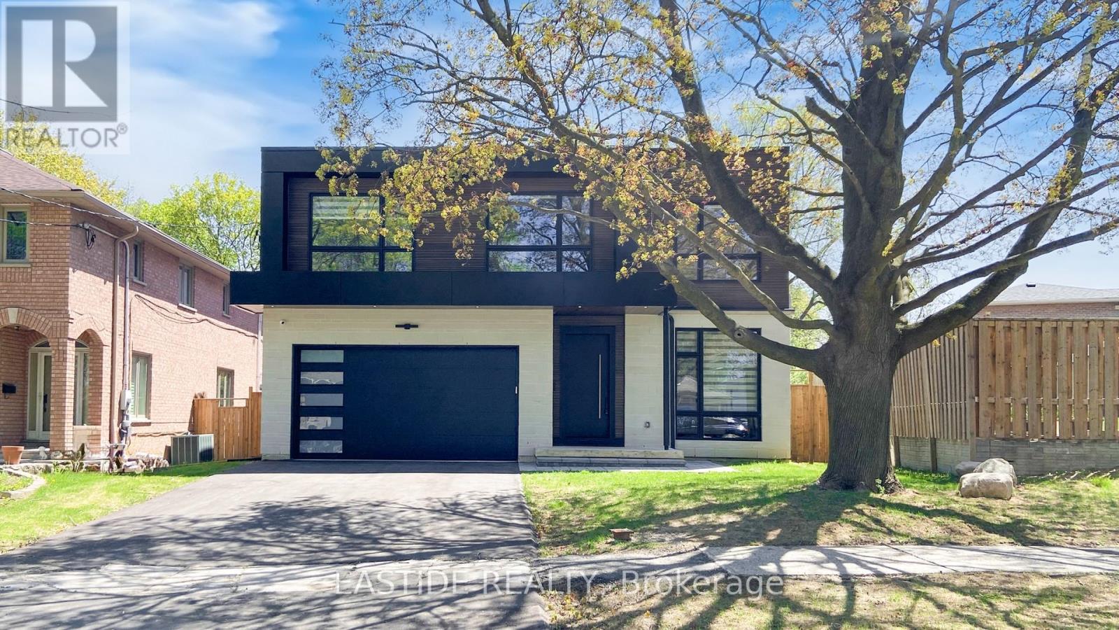59 Withall Grove
Tiny (Wyevale), Ontario
Welcome to 59 Withall Grove, a stunning and spacious 3-bedroom, 3.5 bathroom bungalow nestled in a family-friendly neighborhood, Wyevale in Tiny, Ontario. Step inside to a cozy foyer leading to the large, light-filled living room, where an abundance of natural light enhances the welcoming ambiance. The living space flows effortlessly into the dining area, which is conveniently connected to the well-appointed kitchen complete with stainless steel appliances, ample counter & cabinet space, and a generously sized pantry. Down the hall, you'll find a convenient main floor laundry room and 2-piece powder room. The expansive primary bedroom is a true retreat, featuring plenty of space, a walk-in closet, and a private 4-piece ensuite. Two additional spacious bedrooms, each with their own walk-in closets, share a 4-piece bathroom, completing the well-designed main floor. The finished basement offers even more living space, perfect for families or entertaining. You'll find a beautiful family room with an electric fireplace, a cozy sitting room with a wood-burning fireplace, a large office, & a huge recreation roomideal for games, fitness, or hobbies. A 4-piece bathroom completes this level. Step outside to your private backyard oasis, where a sprawling deck with a hot tub surrounded by privacy walls sets the tone for ultimate relaxation. The lush, green yard is perfect for kids and pets, and includes a fire pit area. Nestled in the heart of Simcoe County, Wyevale offers a peaceful lifestyle with easy access to Elmvale, Midland, and Wasaga Beach. Ideal for outdoor lovers, the area features scenic trails like Tiny Trail and Awenda Provincial Park, as well as birdwatching at Tiny Marsh. Nearby beaches such as Balm Beach and Bluewater Beach provide summer fun, while winter brings snowmobiling and outdoor skating. The community is vibrant and welcoming, with events like the Tiny Farm Crawl and access to local spots like Nan & Pops Good Eats and Huronia Mall for everyday needs. (id:55499)
Revel Realty Inc.
10 Celestine Court
Tiny, Ontario
Awesome New renovation 2 storey spacious home with an in-law suite, 4 bathrooms, 2 enclosed porches and large double car garage with inside entrance. 5 bedrooms, 2 large upper floor patios with a walkout from the Master bedroom which includes a 4pc ensuite bath. A separate guest cottage (needs work) plus 2 additional outbuildings all in as in condition. Large private lot with mature trees located in a cul-de-sac. Public park on the lake close by. (id:55499)
Sutton Group Incentive Realty Inc.
11802 Tenth Line
Whitchurch-Stouffville (Stouffville), Ontario
Spacious End Unit Townhome in Family-Friendly Stouffville! Welcome to this beautifully maintained 3-bedroom end unit townhome in the growing and family-oriented community of Stouffville. With the feel of a semi-detached. This home offers space, comfort, and convenience in one perfect package. Enjoy a bright and airy main floor with 9 ceilings, and a modern kitchen featuring stainless steel appliances, quartz countertops, and a walkout to a large rooftop deck ideal for BBQs and outdoor entertainment. Second floor you'll find 3 generous-sized bedrooms and 2 full bathrooms, including a spacious primary bedroom complete with a walk-in closet and 3 pieces ensuite bathroom. The finished basement includes an inviting entertainment room, additional storage space, and direct garage access for added convenience. The double garage and extended driveway provide parking for up to 4 vehicles, perfect for growing families or guests. Located minutes from the GO Station, parks, schools, shopping, and restaurants, this home is move-in ready and waiting for you to make it your own. Don't miss this rare opportunity to own a spacious end unit in one of Stouffville's most desirable communities! (id:55499)
Century 21 Atria Realty Inc.
1133 - 7161 Yonge Street
Markham (Grandview), Ontario
Famous "World On Yonge" Project At Yonge/Steeles. Nothing Else To Compare Against! Masterpiece In A Strategic Location. Absolutely The Best & Much Sought After Cairo Unit. 1+ Den Unit Will Satisfy The Most Demanding Taste. 9' Ceilings, Large Balcony, S/S Appliances. Building Incredible Open Views Of The Sunsets. 9' Ceiling (id:55499)
Royal LePage Your Community Realty
4309 - 225 Commerce Street
Vaughan (Vaughan Corporate Centre), Ontario
Welcome to Vaughan's most highly sought-after, brand new condominium living development just steps to Vaughan Metropolitan Center. This 1 bedroom + 1 den unit, 2 Bath, 623 sq. ft. + 231Sq. ft. wrap-around balcony sits on the 43th floor offering unobstructed city views. The primary bedroom features a large closet for abundant storage and large tall windows for maximum natural light. The spacious den offers a proper door and can be used either as a 2nd bedroom or an office, depending on your needs. The unit boasts 9' ceilings and gleaming laminate floors all throughout with an open concept design highlighting a balance between functionality, space and convenience. The kitchen showcases modern stainless steel appliances, a pantry, slab backsplash and a quartz countertop. Residents can also enjoy top building amenities and services including a state-of-the-art gym, a party room, 24 hr concierge, free wifi in all amenity areas and lobby, bike storage, and many more. Close to a variety of stores, malls, parks, and schools. Steps from public transportation including VMC, Viva and Hwy 400. Looking For AAA Tenants, No Smoking No Pets. (id:55499)
Royal LePage Burloak Real Estate Services
205 - 10087 Yonge Street
Richmond Hill (Crosby), Ontario
Fully Renovated Professional Office Building With 1800 Sq Common Area. Must See! Rent Includes All Utilities . All Inclusive! Easy Access To Hwy 407, Hwy 7, Go Station And Viva Rapid Transit, Hospital, Hillcrest Mall And Public Library. Fully Renovated, Wheelchair Access, Front Reception And Second Door Entrance For The After Hours, Public Washrooms, Main Floor Direct Access From Yonge St. Sign Spot On Yonge St. Current tenants: Immigration office, Law Firm, Online School and etc. sqf of the unit is Approximate! (id:55499)
Forest Hill Real Estate Inc.
92 - 44 Chester Le Boulevard
Toronto (L'amoreaux), Ontario
Two story condo townhouse end unit-like semi detached with 4 decent bedrooms in the 2nd floor and 2 bedrooms in the basement with separate entrance. Living and dining combined with access to backyard. Fenced backyard with door going out to Finch Avenue. With attached garage and another spot for parking in the driveway and can park 2 cars. It has a very good location where you can go to the nearest stores and entertainment place like Fairview Mall and Briddlewood Mall. School like Seneca College is minutes away. Also minutes going to highway 401/404 and the area is convenient for transit. Fully painted recently and decorate it according to your taste. Ask your realtor to book for an appointment for viewing of the unit and it might be your dream house and place to live (id:55499)
Right At Home Realty
2409 - 38 Elm Street
Toronto (Bay Street Corridor), Ontario
Approx. 732 Sf (As Per Builder Plan) 1 Bedroom with 1 Parking & 1 Locker W/ East view In Minto Condo. Located In The Heart Of Downtown Core. Eaton Centre, Dundas Square, Entertainment, Restaurants At Doorstep. Minute To Subway, Financial District, Hospitals, Universities. First Class Amenities With Indoor Pool, Gym, Billiard, Media Room, Table Tennis, Study Room & Much More. No Pets, No Smoking & Single Family Residence To Comply With Building Declaration And Rules. (id:55499)
Express Realty Inc.
1904 - 18 Hillcrest Avenue
Toronto (Willowdale East), Ontario
Great Located At North York Centre! Empress Plaza By Menkes, Spacious Two-Bedroom Unit.Underground Parking Direct Access To Subway Station, 5 Minutes Walking To Restaurants, Shops, Cinema, Library, Loblaws & Other Amenities! Top School Zone-Mckee P.S. & Earl Haig S.S!!!. Spectacular Open East View. Throughout The Hardwood Floor (id:55499)
Bay Street Group Inc.
707 - 238 Doris Avenue
Toronto (Willowdale East), Ontario
Bright,Spacious 2 Bedroom,2 Washrooms W Open Balcony.Separated Kitchen Area With Eat-In Breakfast Area..Unobstructed East View Overlooking Park. 1 Parking & 1 Locker. Earl Haig & Mckee Sch District. Steps To Subway, School, Supermarket, Library, Shopping Center, Restaurants, Community Center. (id:55499)
Bay Street Group Inc.
3009 - 88 Sheppard Avenue E
Toronto (Willowdale East), Ontario
Luxurious Condo North East Corner Unit With Unobstructed View!! Very Functional Open Concept Layout. 9 Ft Ceiling, Floor To Ceiling Windows.Just Steps Away From Yonge/Sheppard Subway, Shopping, Restaurants, Cafes, Grocery Store, Parks, Schools & Much More! A Magnificent Gym, Lobby & Outdoor Water Garden And Many More!! All Stainless Steel Appliance With Many Upgrades (id:55499)
Bay Street Group Inc.
35 Clareville Crescent
Toronto (Don Valley Village), Ontario
Welcome to this stunning, nearly new luxury modern-style residence that embodies refinement and contemporary grace. This exquisite home crafted with steel framing, ensures exceptional durability, energy efficiency, and superior resistance to weather and pest, features 4 spacious bedrooms on the upper level, complemented by an additional 3 bedrooms in the beautifully finished basement, providing generous space for multi-generational living or guest accommodation. The gourmet kitchen is a chef's dream, boasting state-of-the-art appliances, elegant quartz countertops, and custom cabinetry. At its heart lies an expansive center island that includes a prep sink and a breakfast bar for casual dining or entertaining guests. The living room is a masterpiece of modern luxury, designed with an emphasis on elegance and spaciousness. Boasting double-height ceilings and floor-to-ceiling windows, the room is bathed in natural light, offering breathtaking views of the lush surroundings. The floating staircase with its sleek glass railings adds a touch of architectural brilliance, seamlessly connecting the main living area to the upper level while maintaining an open and airy atmosphere. Rare opportunity for the addition of a Garden Suite that could serve as an in-law suite, guest house, or rental unit to generate extra income, enhancing the property's value and investment appeal. (id:55499)
Eastide Realty

