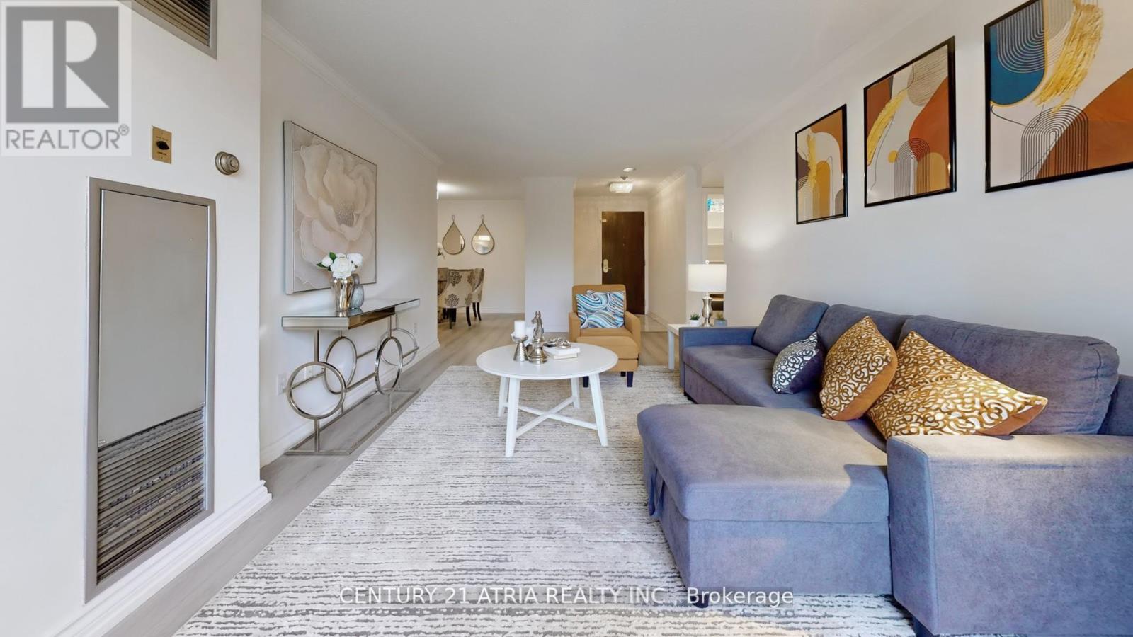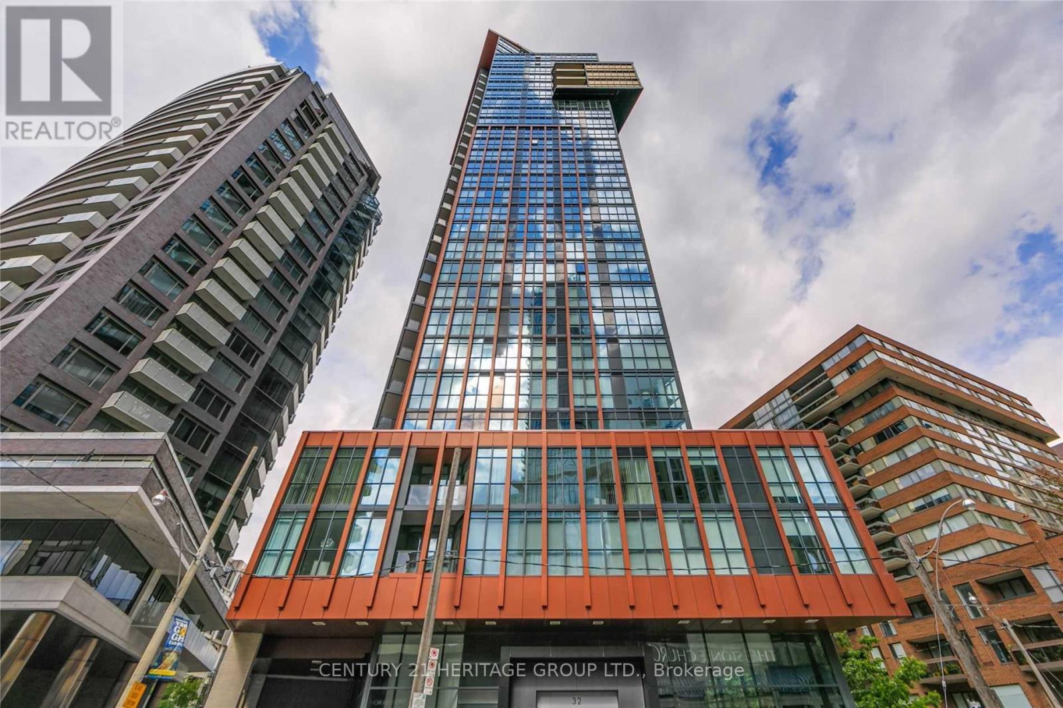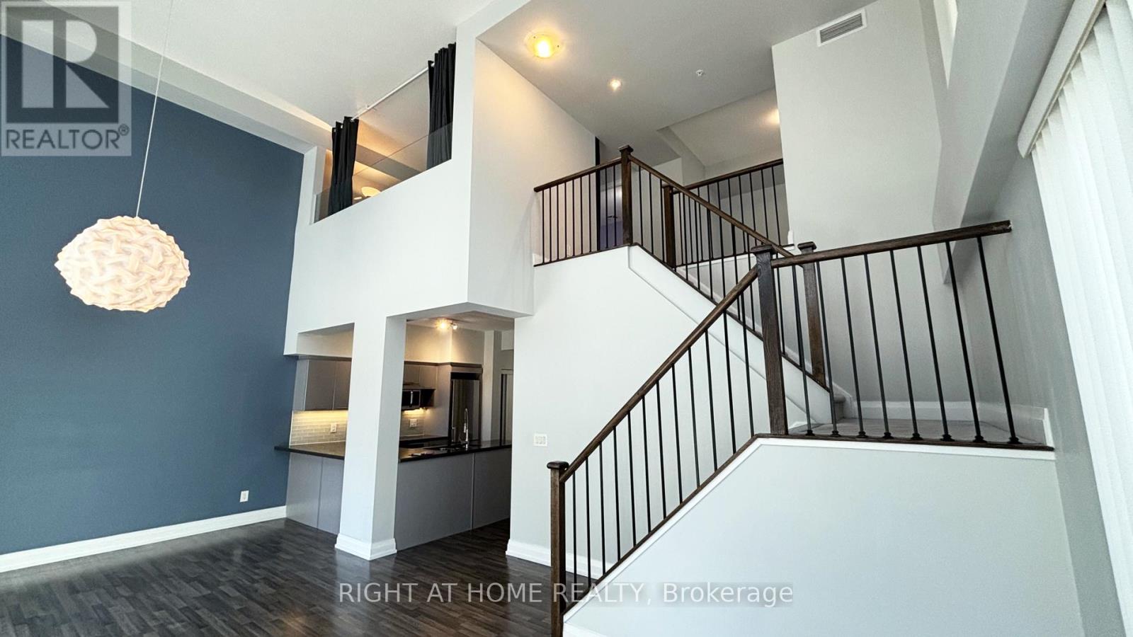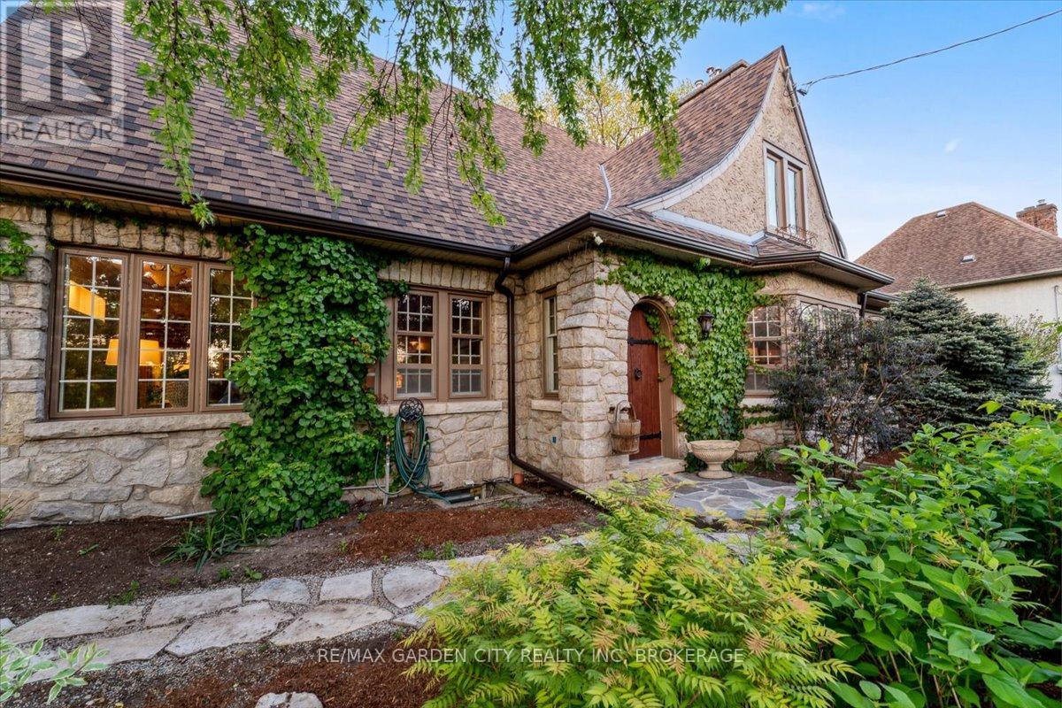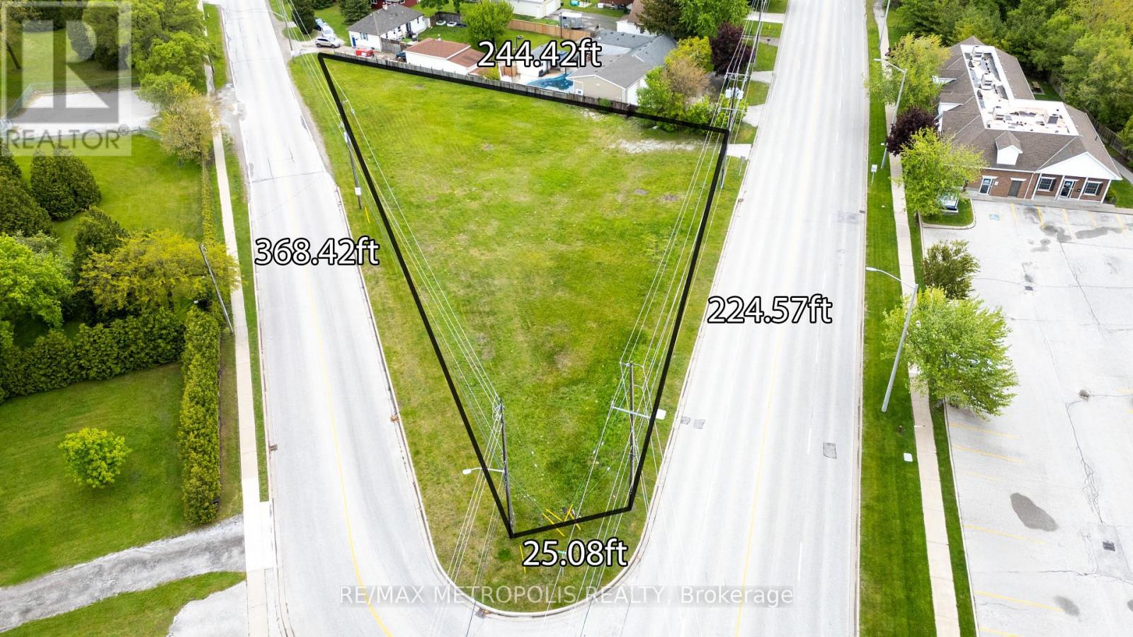202 - 1210 Don Mills Road
Toronto (Banbury-Don Mills), Ontario
Amazing Opportunity To Get Into An Spacious Don Mills Condo! Offering Close To 1,200 Sqft. This Thoughtfully Laid-Out Unit Provides A Comfortable And Functional Space That Suits A Range Of Lifestyles. Shining With Natural Lights This Beautiful Space Features 2 Large Bedrooms, 2 Full Updated Bathrooms, A Dedicated Dining Space, New Flooring, Fresh Paint And So Much More! The Fully Upgraded Kitchen Offers An Abundance Of Storage, Integrated Stainless-Steel Appliances, And A Bright Breakfast Area. This Well-Maintained Condo Building Offers A Great Selection Of Amenities Include: Concierge, Outdoor Pool, Visitor Parking, Exercise Room, And More. Very Quiet, Established Community With A Focus On Convenience And Comfort. Located Just Minutes From The Shops At Don Mills, You'll Have Access to a variety of Restaurants, Cafes, and Everyday Essentials. Nearby Green spaces like Edwards Gardens and the Don Valley Trails Offer a Welcome Escape into Nature. Easy Commuting with Close access to DVP, 401 and TTC routes.1 Parking space and 1 Locker Included. All Utilities + Internet Included. (id:55499)
Century 21 Atria Realty Inc.
2508 - 32 Davenport Road
Toronto (Annex), Ontario
Location Location Location, Luxury Prestigious " Yorkville In Heart Of The Yorkville Area, Corner Unit With Stunning Balcony With Great South West Views , Steps To Public Transit, Yorkville Shops, Fine Dining, Entertainment, And Shopping, Minutes To Hwy "Dvp". Walk To University Of Toronto, Step To Four Season Hotel , Groceries , Unit Comes With Parking And Locker. (id:55499)
Century 21 Heritage Group Ltd.
Upper - 482 Lauder Avenue
Toronto (Oakwood Village), Ontario
Cozy 3 Bedroom Upper-Level Unit. Newly Renovated, Eat In Kitchen, Great Size Living Room Fantastic Walk Score Close To All Amenities, Shopping Centre, Schools, Highway And Public Transit 1 Parking Available. (id:55499)
Homelife Landmark Realty Inc.
311 - 1 Concord Cityplace Way
Toronto (Waterfront Communities), Ontario
Embrace sophisticated living at the brand-new Concord Canada House, ideally located in the heart of Toronto. This southeast-facing three-bedroom, three-bathroom unit showcases breathtaking Featuring premium Miele appliances and a heated balcony for year-round enjoyment. Residents enjoy access to world-class amenities, including the 82nd-floor Sky Lounge, Sky Gym, indoor swimming pool, ice skating rink, touchless car wash, and more. Just steps from the CN Tower, Rogers Centre, Scotiabank Arena, Union Station, Financial District, waterfront, dining, entertainment, and shopping everything you need is right at your doorstep. (id:55499)
Prompton Real Estate Services Corp.
5 Longhope Place
Toronto (Don Valley Village), Ontario
Prime Opportunity In The Prestigious "Oriole Gate" Enclave Of Don Valley Village. Nestled On A Quiet Cul-De-Sac, This Rare 4-Level Backsplit Sits On A Massive 48 x 177 Ft Lot. Perfect To Remodel, Renovate, Or Rebuild Your Dream Home. Boasting 5 Bedrooms, 2 Full Baths, And A Carport, Its Ideal For Investors, Multi-Gen Families, Or End-Users Looking To Customize. Large Front Bay Window replaced 2015 approximately. Roof was replaced in 2020 approximately. Surrounded By Top-Tier Schools Including French Immersion And STEM+, And Only An 800m Walk To Leslie Subway, Oriole GO, Fairview Mall, And North York General Hospital. Steps To Ravine Trails, Tennis Courts, Bayview Village, And More. Quick Access To Hwy 401, 404 & DVP. Incredible Potential In An Established Community With Strong Future Upside. (id:55499)
Royal LePage Real Estate Services Ltd.
218 - 15 Wellesley Street W
Toronto (Bay Street Corridor), Ontario
New Renovated Professional Office sitting At The Heart Of The City. 600Sf, Never Occupied. spent $60K for upgrades. Steps To Yonge/Welllesley Subway And Minutes yet walking To U of T, Toronto Metropolitan Univ And Queen's Park. (id:55499)
Gogreen Property Consulting Inc.
218 - 15 Wellesley Street W
Toronto (Bay Street Corridor), Ontario
Best value. Brand New Renovated Professional Office sitting At The Heart Of The City. 600Sf, Spent $60K for upgrades. Steps To Yonge/Welllesley Subway And Walkable To U of T, Toronto Metropolitan Univ And Queen's Park. Operate your own business or invest future opportunity. (id:55499)
Gogreen Property Consulting Inc.
W102 - 565 Wilson Avenue
Toronto (Clanton Park), Ontario
A Stunning 2-storey TownLoft Corner Unit, Showcasing Soaring 18 Ft Ceiling and Magnificent Floor-to-Ceiling Windows. This 2 Bedrooms + Den With 2 Full Baths Unit, Spanning 1,320 SF Plus A Private 234 SF SE Facing Patio And A Direct Ground-Floor Private Entrance, Seamlessly Combining Townhouse Charm With The Convenience Of Condo Living. *Upgrades* Included: UV-blocking Privacy Film Installed On Upper-level Windows, Ensuring Privacy While Allowing Abundant Sunlight To Brighten The Space. Custom-crafted, Stylish Glass Panel Installed in Primary Bedroom To Ensure Safety For The Loft Overlook. *Prime Location*: Steps From Wilson Subway Station, With A Seamless 30-minute Commute To Downtown Toronto. Enjoy Quick Access To Yorkdale Shopping Centre, Downsview Park, York University, and Humber River Hospital. Boasting A Transit Score of 90, This Property Offers Effortless Commuting And A Vibrant, Convenient Lifestyle. Disclaimer: Please Note That Some of The Photos have been virtually staged and that the furnishings shown are for illustrative purposes only. (id:55499)
Right At Home Realty
1 Glenridge Avenue
St. Catharines (Old Glenridge), Ontario
Esccape the big city, without compromise.Theres a moment, as you drive into Old Glenridge, when the noise of the city fades and something else takes over: calm, charm, and character.Welcome to Glenstone Cottage, a historic 1926 stone home nestled just 60 minutes from Toronto, yet a world away in lifestyle. Timeless architecture meets modern elegance Beamed ceilings, vintage wood floors Storybook sunroom with fireplace + Dutch door Private gardens, pond, and waterfall Yoga loft in the vaulted primary suite...and so much moreImagine waking up to sounds of songbirds, walking to the theatre or a short drive to a vineyard for lunch or a day of golf, then winding down by your waterfall pond with a glass of Niagara red in hand.All within minutes of downtown St. Catharines, steps to golf, and a 1 min drive to hwy with a short ride back to Bay Street (if you must).Now, that's what I call a lifestyle. Upgrades include: 2018: High-efficiency combo boiler (Reliance)2023: Electrical panel + lighting upgrades (Kraun)2023: Roof replacement (Dykstra), HVAC system (Williams)2023: Washing machine (Nickersons)2024: Outdoor irrigation + new pond pump (All Green)Trees maintained by the RegionSecurity system (Alliance). Glenstone Cottage is more than a home, it's a piece of Niagara's soul. (id:55499)
RE/MAX Garden City Realty Inc
1324 Michigan Avenue
Sarnia, Ontario
A RARE OPPORTUNITY, A PRIME NORTH END COMMERCIAL DEVELOPMENT LOT IN SARNIA! DUAL ROAD EXPOSURE AT THE INTERSECTION OF MICHIGAN AVE. & BLACKWELL RD. APPROX. 3/4 ACRE WITH A 224.93 FRONTAGE. ZONING IS (LC1-30) LOCAL COMMERCIAL. INVEST IN THE NORTH END OF SARNIA WHERE OPPORTUNITY AWAITS & YOUR BUSINESS WILL BE IN THE FRONT ROW SEAT FOR HIGH TRAFFIC COUNT & VISIBILITY. THIS LOT IS A STRATEGIC MOVE WITH SURROUNDING GROWTH GOING ON & LOCATED MINUTES FROM HWY #402. PRICE IS PLUS HST. MAKE 1324 MICHIGAN AVE. YOUR NEW ADDRESS! (id:55499)
RE/MAX Metropolis Realty
42 Arabella Drive
Guelph (Kortright East), Ontario
Brand New Never Lived-In 2 bedroom + 3 bathroom condo townhouse by Fusion Homes. Located in the Solterra community in Guelph! Open concept floor plan on the second floor. A spacious appliances, backsplash and big island. The third floor is home to master bedroom with walk-in great room with walk-out to the balcony. Modern kitchen with quartz counters, stainless steel appliances, backsplash and big island. closet and 4-piece ensuite bathroom. Plus a second room with closet and window, and the main bathroom. Great location. Perfectly situated close to golf courses, parks, schools, shopping and more. Close proximity to Hwy 401, only 2 minutes from the University of Guelph and 10 minutes to Guelph Central GO Station. 1 Surface parking spot included. Must see!! (id:55499)
Century 21 Leading Edge Realty Inc.
78 Myers Lane
Hamilton (Ancaster), Ontario
Living is easy in this spectacular end-unit townhouse (2008) backing onto a beautiful, treed greenspace. The unique multi-level floor plan has a modern feel while creating a sense of space and privacy. An open living room to kitchen layout allows for seamless integration between the two spaces and increased natural light. Just off the kitchen the deck offers a wonderful place to relax and unwind, or simply soak up the natural surroundings. You'll be impressed by the modern solid wood floating staircase. The primary bedroom, with ensuite bath and walk-in closet, is located on its own level, providing the ultimate in privacy and comfort. Two additional bedrooms on their own level as well. A walk-out basement offers even more living space, with a rec room and gas fireplace. Storage/utility room here as well. The location is unbeatable, with a short walk to amenities such as shopping, restaurants, a park, hiking trail, and major transportation routes. Includes a single car garage plus parking space. Plus handy bedroom level laundry facilities. New furnace in 2024. (id:55499)
RE/MAX Escarpment Realty Inc.

