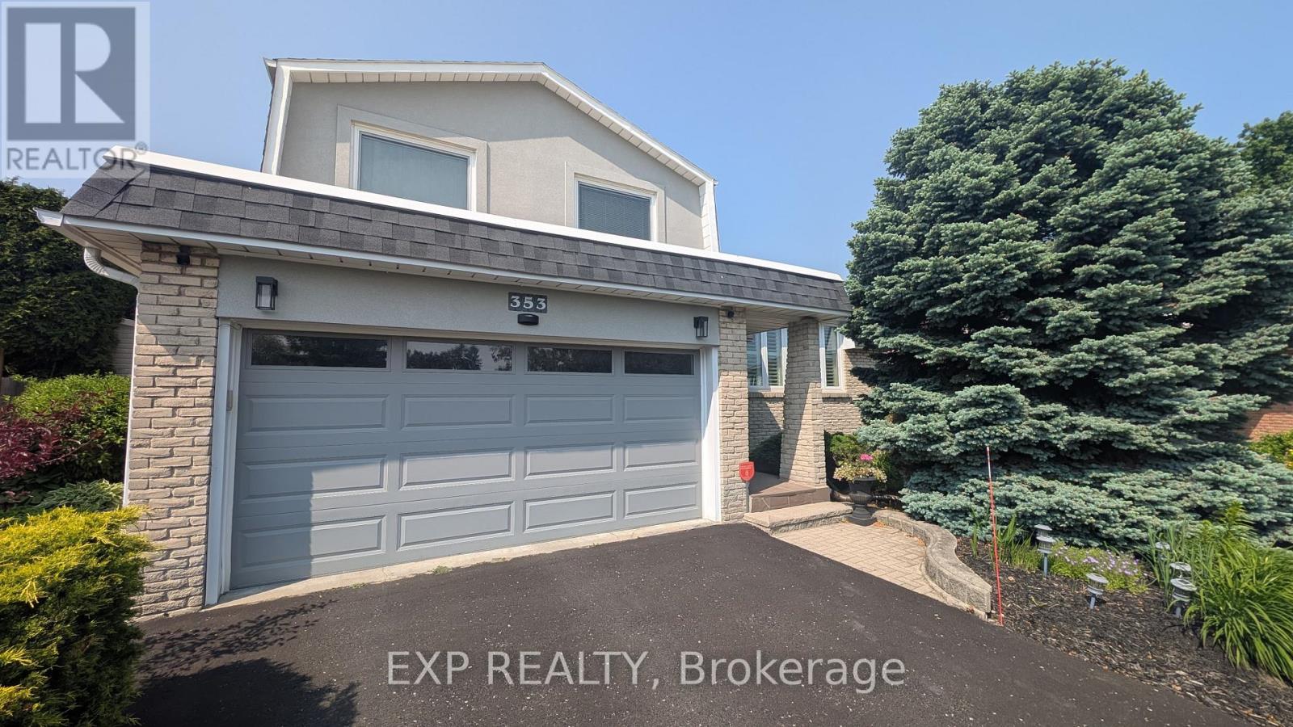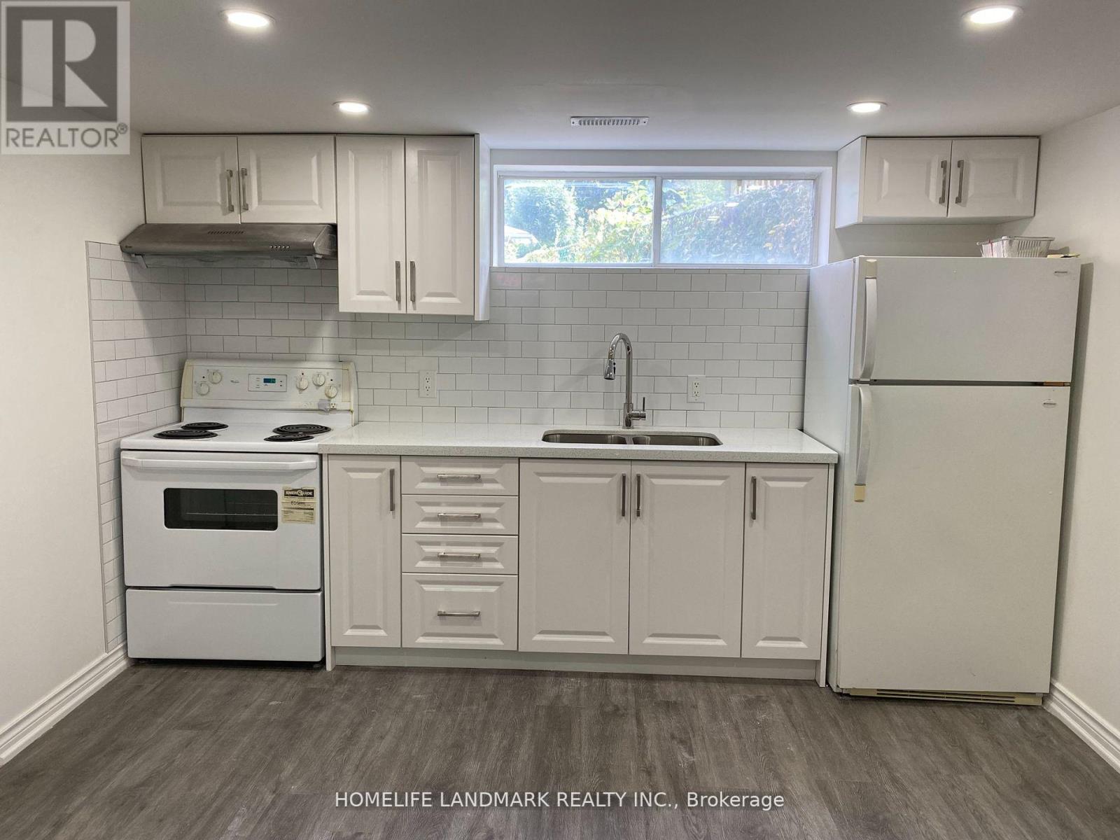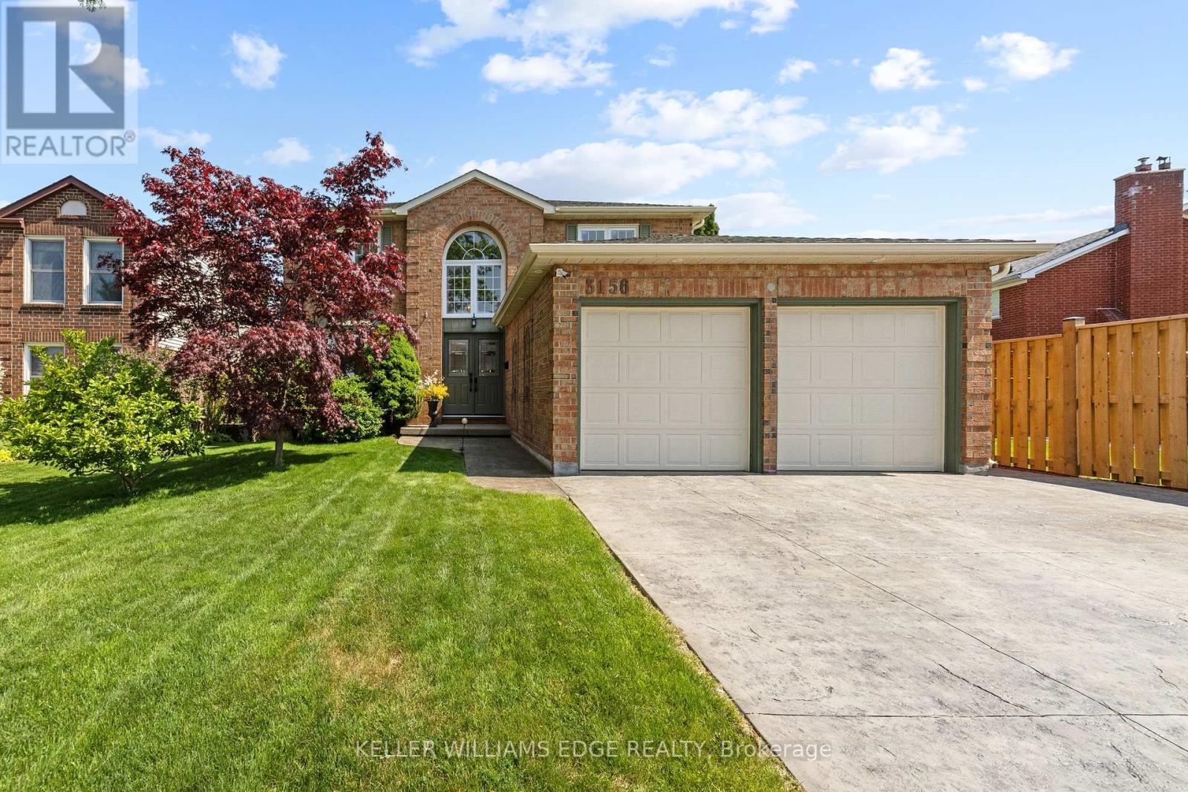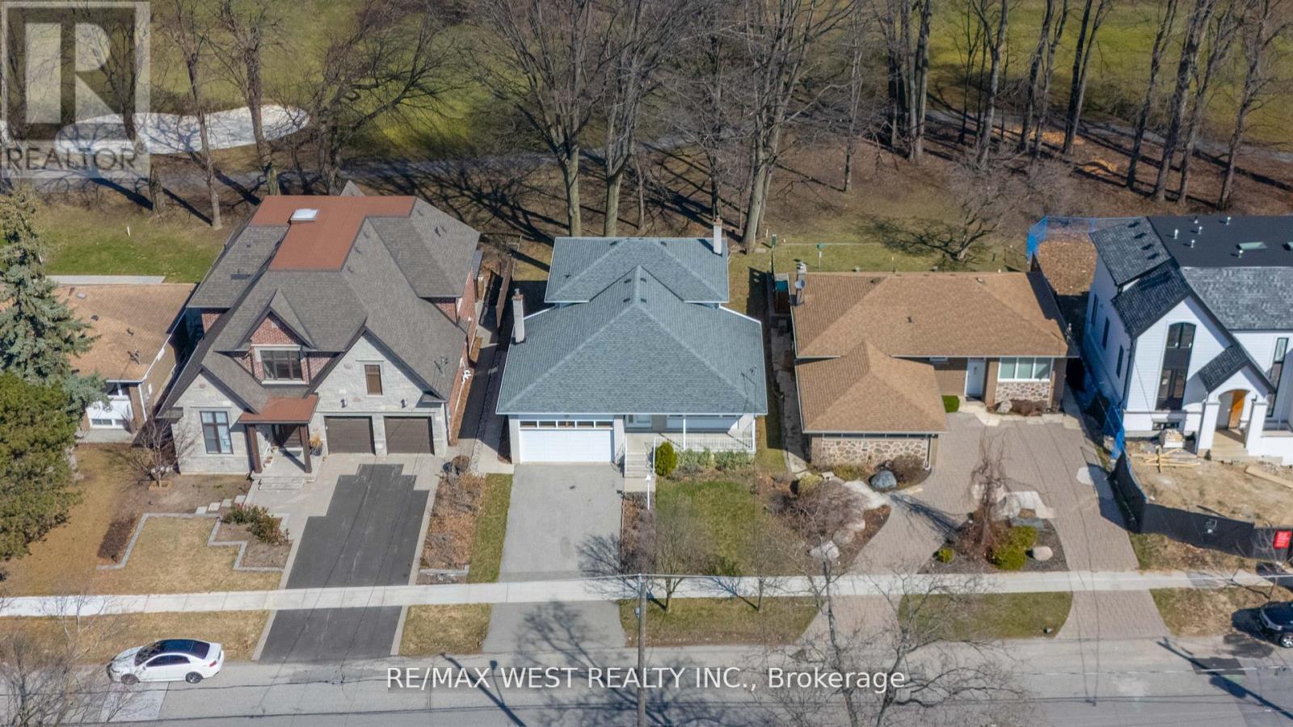353 Siena Court
Oshawa (Mclaughlin), Ontario
Tucked away on a quiet, private cul-de-sac, this meticulously maintained family residence offers over 2,500 sq ft of thoughtfully designed living space, combining comfort, elegance, and exceptional privacy. This home and features a formal living and dining room, a spacious eat-in kitchen overlooking the cozy family room with a fireplace, and a walkout to a stunning backyard retreat. You'll also find a main floor bathroom, laundry room, convenient side entrance, and direct garage access from the front hall.Upstairs, three generously sized bedrooms and two beautifully updated bathrooms provide ideal space for family living. The fully finished lower level expands the homes versatility with a wet bar, an additional family room, and flexible areas perfect for a home office, guest suite, workout room, or potential in-law suite plus abundant storage. Step outside into your own private oasis, surrounded by tall, mature hedges. Designed for both entertaining and relaxing, the backyard features an inground saltwater pool, interlocking patio with gas BBQ hookup, spacious change house, garden shed, and a dedicated pump house offering resort-style living in your own backyard. (id:55499)
Exp Realty
35 Adencliff Road
Toronto (L'amoreaux), Ontario
Location! Location! Location! 3 min walk to TTC. 5-10 min walk to mall and Supermarket. Drive 5 min to hyw 404/401! quite Neighbourhood. spacious, bright, open concept kitchen with living room! Separate side entrance. (id:55499)
Homelife Landmark Realty Inc.
214 - 15 Northtown Way
Toronto (Willowdale East), Ontario
Spacious one bedroom plus den in central location. Close to many services, restaurants, entertainment, Mass Tranist, Major Arterial Roads, and Hwy 401. Building amenities include Concierge, Security guard, Indoor Pool, tennis courts, Recreation Room, Exercise Room, Sauna, and roof top garden. (id:55499)
Forest Hill Real Estate Inc.
#3815 - 45 Charles Street E
Toronto (Church-Yonge Corridor), Ontario
Chaz Yorkville welcomes you home to experience upscale urban living from one of the citys most sought-after addresses. Thoughtfully laid out over a spacious 812 sq. ft. canvas with a 55 sq.ft. balcony to step out and bask in the south-facing breathtaking views of Toronto's iconic skyline and lakefront. Offering sun-drenched floor-to-ceiling windows for uninterrupted panoramic views and abundance of natural sunlight. The spacious den is ideal for a home office or use as a secondary bedroom for versatility. The designer kitchen boasts modern lighting, Corian countertops, and built in European appliances tucked behind sleek imported cabinetry. Residents enjoy hotel-inspired lobbies and amenities including a 24/7 concierge service, the spectacular Chaz Club, elegant guest suites, fully equipped fitness centre, steam room, gamesroom, arcade, theatre, sports lounge, wifi-equipped board room, car wash and an outdoor terrace with lounge-style seating and BBQs, all just a stone throw's away from Yorkville, Yonge & Bloor and the finest dining, luxury shopping and best transit access the city has to offer. (id:55499)
Keller Williams Co-Elevation Realty
705 - 127 Broadway Avenue
Toronto (Mount Pleasant West), Ontario
Welcome to Luxury Line 5 South Condos at Yonge and Eglinton, in the heart of Midtown! This new modern 3-bedroom condo offers a southwest-facing exposure, flooding the space with natural sunlight. Featuring 9' ceilings, smooth-finished ceilings throughout, and wide-plank laminate flooring, the suite includes a spacious primary bedroom with an ensuite, plus two additional bedrooms, each with ample closet space and large windows. The custom-designed European-style kitchen boasts sleek cabinetry, quartz countertops, and integrated wood-panelled appliances. Enjoy a large balcony offering plenty of outdoor space. Conveniently located near shops, restaurants, schools, parks, and just minutes from the subway and LRT, this building also offers a wealth of amenities, including a state-of-the-art fitness center, yoga studio, rooftop terrace, outdoor BBQ and dining lounge, sauna, steam room, spa lounge, outdoor pool, party lounge, outdoor theatre, games lounge, and 24/7 concierge service. Plus, it's a pet-friendly building with a pet spa facility. Experience luxury and convenience at your doorstep! **EXTRAS** All Existing Built-In Appliances: Fridge, Rangehood/Microwave Combo, Dishwasher, Oven, Cooktop. Front-Load Washer & Dryer. All Existing Electrical Light Fixtures. (id:55499)
Home Standards Brickstone Realty
100 - 14 Mccaul Street
Toronto (Kensington-Chinatown), Ontario
Prime retail lease opportunity at the corner of Queen St W and McCaul St. Approx. 6,000 SF ground-level space with full-height street-front glazing and direct ground-level access. Prominent corner exposure in a high-traffic downtown corridor. Open-concept layout, suitable for a range of commercial uses permitted under the current zoning.Potential uses may include:Quick-service restaurants, cafés, or food takeawayCoffee shops, juice bars, or bakeriesSpecialty food, grocery, or health-focused food conceptsFashion, beauty, lifestyle, or wellness retailHome goods, giftware, or showroom spaceService-based businesses and branded retailFlagship or multi-location retail operationsLocated near OCAD University, Art Gallery of Ontario, major hospitals, and the Discovery District. High pedestrian volumes from local institutions, residential density, and tourism. Excellent access to public transit including TTC subway and streetcar routes. Surrounded by established national and independent retailers. (id:55499)
RE/MAX All-Stars Realty Inc.
102 - 14 Mccaul Street
Toronto (Kensington-Chinatown), Ontario
Prime retail lease opportunity at the corner of Queen St W and McCaul St. Approx. 2,500 SF ground-level space with full-height street-front glazing and direct ground-level access. Prominent corner exposure in a high-traffic downtown corridor. Open-concept layout, suitable for a range of commercial uses permitted under the current zoning.Potential uses may include:Quick-service restaurants, cafés, or food takeawayCoffee shops, juice bars, or bakeriesSpecialty food, grocery, or health-focused food conceptsFashion, beauty, lifestyle, or wellness retailHome goods, giftware, or showroom spaceService-based businesses and branded retailFlagship or multi-location retail operationsLocated near OCAD University, Art Gallery of Ontario, major hospitals, and the Discovery District. High pedestrian volumes from local institutions, residential density, and tourism. Excellent access to public transit including TTC subway and streetcar routes. Surrounded by established national and independent retailers. (id:55499)
RE/MAX All-Stars Realty Inc.
103 - 14 Mccaul Street
Toronto (Kensington-Chinatown), Ontario
Prime retail lease opportunity at the corner of Queen St W and McCaul St. Approx. 1,500 SF ground-level space with full-height street-front glazing and direct ground-level access. Prominent corner exposure in a high-traffic downtown corridor. Open-concept layout, suitable for a range of commercial uses permitted under the current zoning.Potential uses may include:Quick-service restaurants, cafés, or food takeawayCoffee shops, juice bars, or bakeriesSpecialty food, grocery, or health-focused food conceptsFashion, beauty, lifestyle, or wellness retailHome goods, giftware, or showroom spaceService-based businesses and branded retailFlagship or multi-location retail operationsLocated near OCAD University, Art Gallery of Ontario, major hospitals, and the Discovery District. High pedestrian volumes from local institutions, residential density, and tourism. Excellent access to public transit including TTC subway and streetcar routes. Surrounded by established national and independent retailers. (id:55499)
RE/MAX All-Stars Realty Inc.
164 Bradford Street
Barrie, Ontario
HIGH TRAFFIC LOCATION+++ Price Incluxes 2 Furnished 2nd Floor Office Spaces, Stately Home With Character And Great Exposure, 5 Minute Walk To Downtown Barrie, 3 Minute Walk To Centennial Beach, Lease Includes Office Furniture, Utilities, WIFI, Shared Washroom, Parking, Limited Use Of Board Room, Kitchenette, A Great Place To Build Your Business. (id:55499)
Zolo Realty Brokerage
3156 Longmeadow Road
Burlington (Headon), Ontario
Discover the perfect family retreat in this charming 4-bedroom home, complete with a fully finished walk-in in-law suite featuring a convenient walkout to the backyard. This well-maintained property boasts a beautiful, private, low-maintenance yard, ideal for relaxing or entertaining. Located just minutes from top-rated schools, 407 and QEW access, shopping, and picturesque parks, this home offers a peaceful and convenient lifestyle. With its inviting spaces and thoughtful layout, its the ideal haven for creating cherished memories with loved ones. (id:55499)
Keller Williams Edge Realty
28 Braywin Drive
Toronto (Kingsview Village-The Westway), Ontario
Welcome To 28 Braywin Dr This Home Offers The Unique Opportunity To Live In A Spacious Backsplit House With a Private Golf Course Backing Right Onto To Your Property. This Beautiful Well Maintained 4 Bedroom 3 Bathroom Property Is Located In The Heart Of Golfwood Village On a Quiet Treelined Street In a Family Friendly Neighbourhood. Big Windows Provide Fantastic Lighting, Hardwood Floors, Primary Bedroom with Ensuite Bathroom And Huge Finished Basement, Perfect For A Games Room, Gym, Or Den. Large Eat In Kitchen, Family Room With Stone Fire Place and Walk Out To your Private Backyard Where You Can Enjoy The Picturesque View On The 18th Hole Of The Weston Golf and Country Club. Double Car Garage And Large Double Wide Driveway. This Property Has So Much Potential And Has Been Lovingly Owned By The Same Family. Move In, Renovate Or Build Your Dream Home This House Has So Many Possibilities. (id:55499)
RE/MAX West Realty Inc.
Suite 1309 - 38 Fontenay Court
Toronto (Edenbridge-Humber Valley), Ontario
Bright And Spacious Two Bedroom Plus Den/Third Bedroom With Two Full Baths In High Demand Fountains of Edenbridge. Eat In Kitchen With Granite Counter And Backsplash Overlooks Open Concept Living and Dining Room With Walk-Out To Balcony With West Views. Primary Bedroom With Walk In Closet And Four Piece En Suite. Additional Bedroom, Second Full Bath, Laundry And Den! Numerous Upgrades Including Glistening Hardwood Flooring, Granite Countertops, Locker, Underground Parking And More! Steps To Humber River, Scarlett Woods Golf Course, Parks, Trails, Schools And Transit. Low Maintenance Fee Includes Heat, Water And Electricity. (id:55499)
RE/MAX Realty Services Inc.












