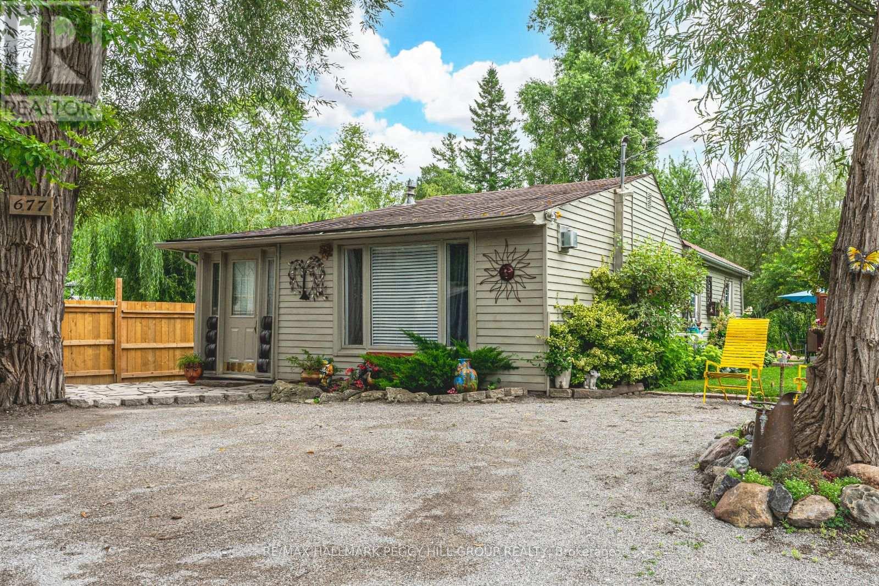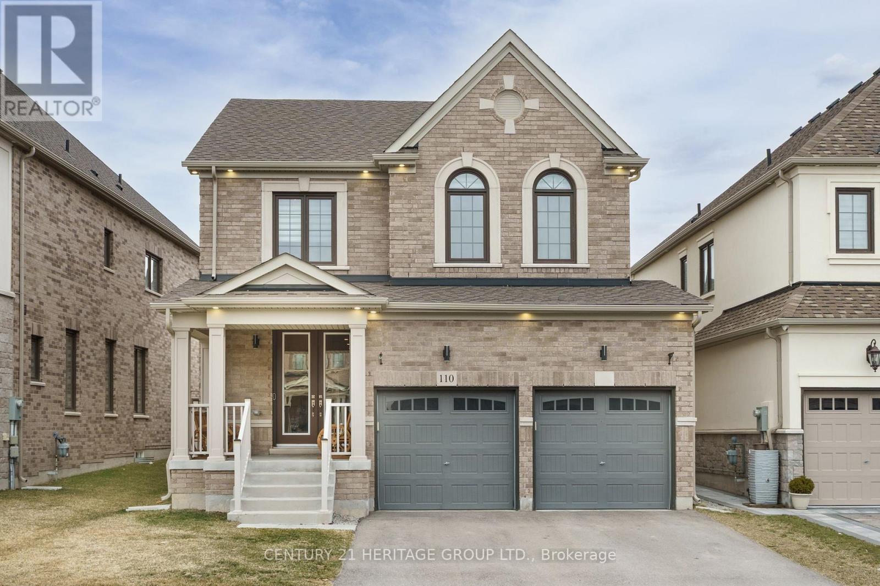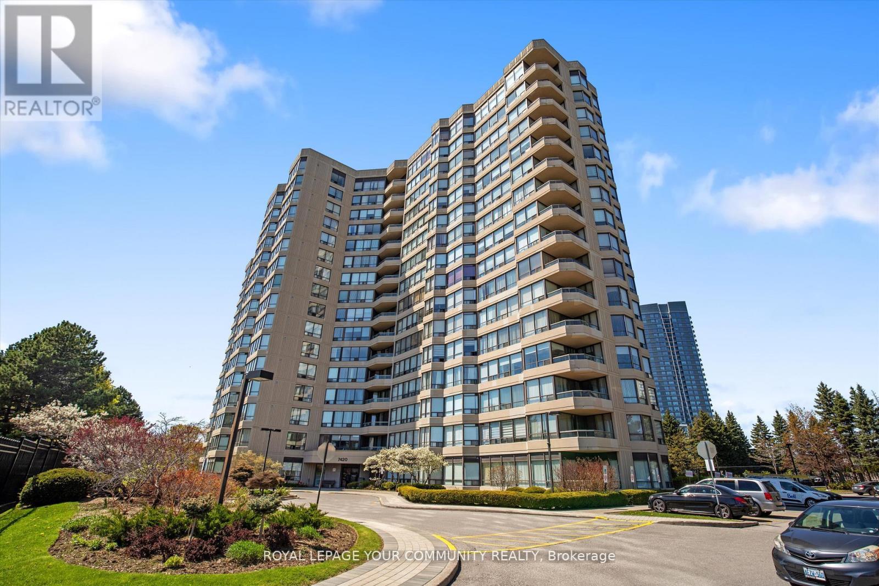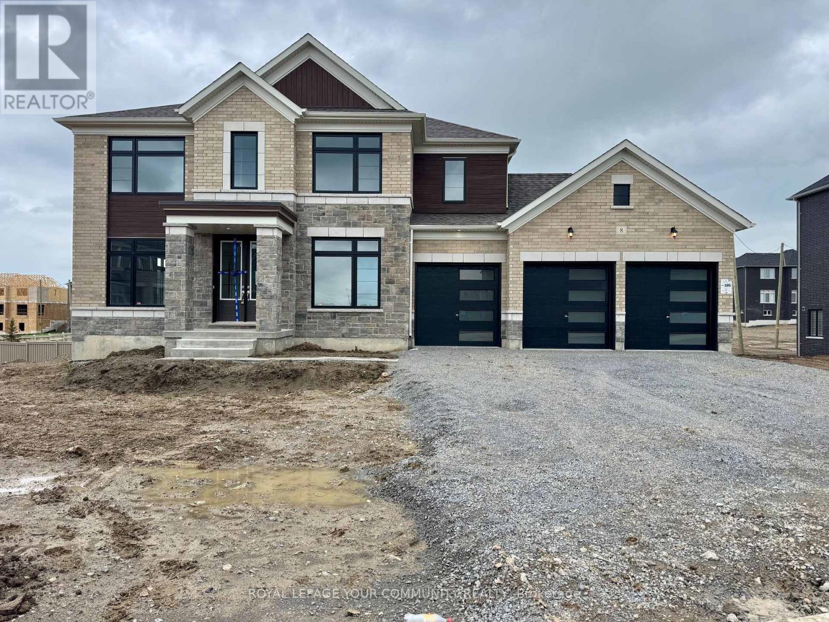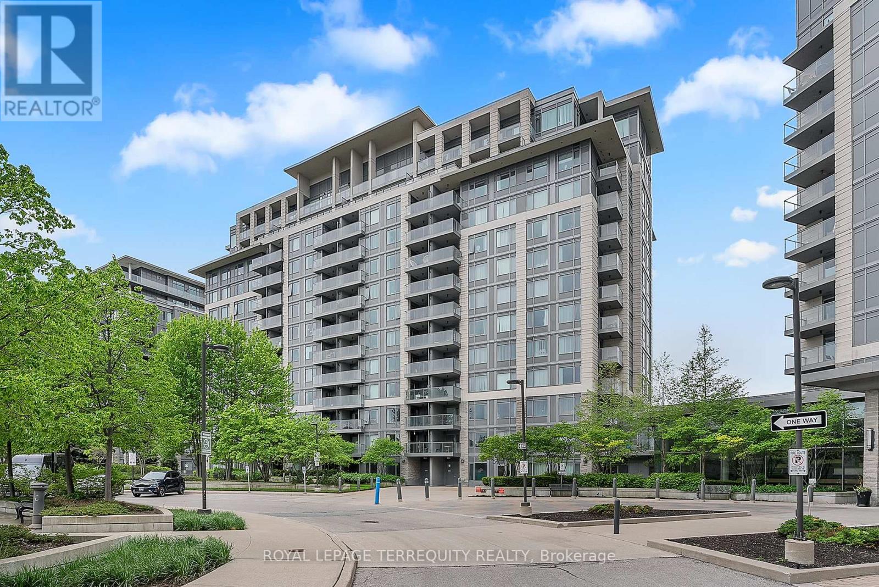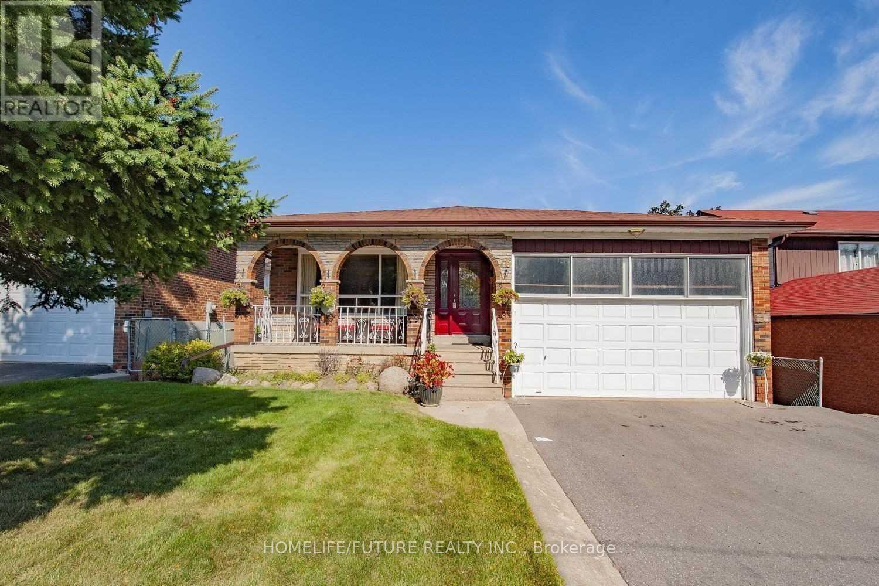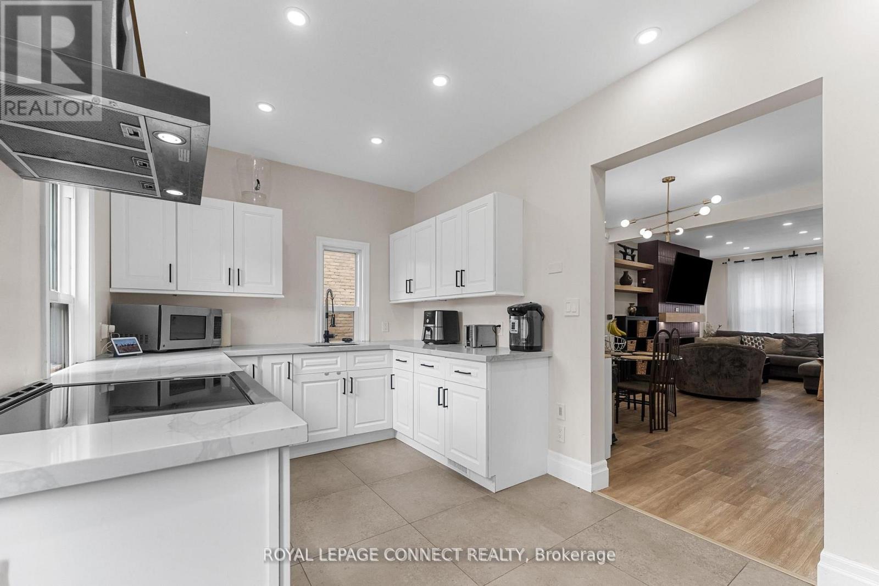677 Reid Street
Innisfil (Alcona), Ontario
WALK TO THE BEACH FROM THIS CHARMING HOME ON A PRIVATE 300-FOOT DEEP DOUBLE LOT! Tucked away on a quiet cul-de-sac with no through-traffic, this charming home offers peace, privacy, and plenty of potential for young families or first-time buyers. Just steps from Lake Simcoe and within walking distance to Innisfil Beach Park with sandy shores, waterfront trails, playgrounds, and a boat launch, this location truly embraces outdoor living. Set on a rare, oversized 300-foot deep double lot backing onto mature trees and lush forest, the backyard is an entertainers dream with a spacious walkout deck perfect for summer barbecues and quiet mornings. Inside, a unique open-concept layout showcases a generous living area filled with natural light, a large kitchen ready to inspire, and a cozy Napoleon gas fireplace that anchors the space. Originally a 3-bedroom layout, its currently set up as 2 bedrooms with the option to convert back for added flexibility. Enjoy a well-appointed 4-piece bathroom, upgraded PVC plumbing, a newer water heater, contemporary flooring, and the convenience of municipal water and sewers. An outdoor storage shed for seasonal supplies adds even more value to this incredible property. This is your opportunity to secure a one-of-a-kind #HomeToStay that delivers space, unmatched privacy, and lifestyle in a location that truly has it all! (id:55499)
RE/MAX Hallmark Peggy Hill Group Realty
110 Scarlet Way
Bradford West Gwillimbury (Bradford), Ontario
Welcome to this exquisite 4 bedroom, 3 bathroom, 2-car garage home in the highly sought-after Summerlyn Village. Just 4 years old, this residence offers a modern open-concept design, situated on a quiet, family-friendly street. Thoughtfully upgraded with soaring 9-foot ceilings on the main floor, elegant 8-foot doors throughout, and rich plank hardwood flooring, every detail has been designed for style and comfort. The inviting foyer boasts impressive 8-foot double entry doors and upgraded 24x24 tiles, leading into a bright and spacious family room with vaulted ceilings. * The stunning chefs kitchen is the heart of the home, with quartz countertops, a marble backsplash, and upgraded cabinetry with custom organizers. Six built-in stainless steel appliances, including a cooktop, wall oven, and oversized fridge, make it both stylish and functional. An eat-in area and breakfast bar flow seamlessly into the living and dining areas, perfect for entertaining. The upgraded laundry room also features quartz countertops for added convenience. * Upstairs, the primary suite is a true retreat, offering a spacious sitting area, his-and-hers walk-in closets, and a spa-like 4-piece ensuite. Unwind in the luxurious seamless glass shower with elegant Carrara tiles, or relax in the deep soaking tub. The second upstairs bathroom features a bathtub with a custom glass door and a high-tech smart toilet for added luxury and convenience. The additional bedrooms are spacious and thoughtfully designed, each featuring a custom-built-in closet, making them perfect for family members or guests. * With its contemporary design, high-end finishes, and unbeatable location, this home is the perfect blend of elegance and functionality. Don't miss your chance to own this stunning property in one of the most desirable communities! (id:55499)
Century 21 Heritage Group Ltd.
503 - 7420 Bathurst Street
Vaughan (Brownridge), Ontario
Introducing the rarely offered Promenade 03 unit, an exquisite residence featuring a generous 126 sqft balcony and an open-concept design that has been meticulously renovated with high-quality finishes. This elegant home offers two spacious bedrooms plus a den, and two luxurious bathrooms. Enjoy the convenience of a breakfast bar and the beauty of unobstructed northwest views. The property is secured by 24-hour gatehouse security. Situated near schools, shopping, transportation, and places of worship, this unit also benefits from an inclusive maintenance fee covering all Introducing the rarely offered Promenade 03 unit, an exquisite residence featuring a generous 126 sqft balcony and an open-concept design that has been meticulously renovated with high-quality finishes. This elegant home offers two spacious bedrooms plus a den, and two luxurious bathrooms. Enjoy the convenience of a breakfast bar and the beauty of unobstructed northwest views. The property is secured by 24-hour gatehouse security. Situated near schools, shopping, transportation, and places of worship, this unit also benefits from an inclusive maintenance fee covering all utilities. The building has recently undergone a complete renovation. The building has recently undergone a complete renovation. Unit shows very well! Listing agent related to Seller. (id:55499)
Royal LePage Your Community Realty
Basement - 96 Boxwood Crescent
Markham (Rouge Fairways), Ontario
Beautiful, spacious & bright 2 bedroom basement with separate entrance! Owner is living on the main floor. A very beautiful, quite and family friendly neighborhood. Large kitchen and renovated washroom. Pot lights, laminate flooring throughout, ensuite laundry. Tenant is responsible to pay 40% of all utilities as well as snow removal to basement entrance and parking spot. Close to schools, shopping, parks, & Hwy 407. One parking spot will be assigned on the driveway for the tenants use. Ideal for a couple or small family. (id:55499)
Century 21 Innovative Realty Inc.
6 Christian Reesorpark Avenue
Markham (Cornell), Ontario
Welcome to 6 Christian Reesor Park- a well cared for 3 bedroom home with front living room views of the park. Located in the desirable community of Cornell. Ideal location to MSH,VIVA transit, hwy 407, schools, park &amenities. This home features hardwood thru out, an open concept white kitchen with a centre island& breakfast bar- easy access to the backyard patio and BBQ. Detached double car garage. Primary suite washroom remodel is BEAUTIFUL- stand alone soaker tub, seamless shower and double sink vanity. Truly a wonderful family feel community. Cornell Village P.S and Benjamin Marr Park & water park close by. Did I mention BILL HOGARTH H/S is right down the street. Main floor mud room. Move in time for the school year. (id:55499)
RE/MAX All-Stars Realty Inc.
8 Elderberry Way
Adjala-Tosorontio (Colgan), Ontario
Brand New, 3-car garage (parks 9 cars!!!, no sidewalk), Detached estate home by Tribute in Tottenham. Never-lived-in, 3600+ sqft home, Beautiful hardwood on main, Lucious broadloom in all bedrooms. Master Bedroom comes with 2 W/I closets with window, 4-piece ensuite with Free Standing bathtub, separate shower, separate toilet with Double sinks! Each additional 3 bedrooms come with own 3-piece Ensuite and W/I closets!!! LARGE Open concept LIVING/DINING ROOM, Family / Breakfast area, Modern Kitchen, situated on extra large Lot size 86feet X 150 feet. Begin creating beautiful memories for your family in this Brand new Estate home. (id:55499)
Royal LePage Your Community Realty
407 - 11 Oneida Crescent
Richmond Hill (Langstaff), Ontario
Top 5 Reasons You Will Love This Condo: 1) Step into this beautifully renovated and rarely available 1+1 bedroom condo, offering a spacious layout and an expansive balcony, one of the largest in the building, creating the perfect space for relaxing or entertaining 2) Freshly painted and upgraded with brand-new flooring throughout, this unit shines with a modernized kitchen and bathroom, featuring sleek stainless-steel appliances, a new stackable washer and dryer, an upgraded tub, toilet, vanity, stylish door handles, brand new wall-to-wall bedroom carpeting, closet system, and elegant fixtures 3) Enjoy the convenience of an owned parking spot and locker, plus fantastic building amenities, including a 24-hour concierge, two guest suites, a fully equipped gym, a library, a stylish party room with an outdoor patio, games room, boardroom, and an onsite car wash for added convenience 4) The oversized balcony is a true gem, offering breathtaking easterly views where you can soak in stunning sunrises, gaze at the park below, and enjoy dazzling fireworks displays 5) Nestled in the heart of Richmond Hill, this prime location puts you within easy reach of the Richmond Hill GO Station, major highways including Highway 7, 404, and 407, Silver City Cinemas, Hillcrest Mall, Langstaff Community Centre, Dunlop Observatory and Wave Pool, top-rated restaurants, lush parks, and excellent schools. 654 fin.sq.ft. Age 19. Rogers high speed internet is included in the fees. Visit our website for more detailed information. *Please note some images have been virtually staged to show the potential of the condo. (id:55499)
Faris Team Real Estate
210 - 273 South Park Road
Markham (Commerce Valley), Ontario
A Gem in Exclusive Thornhill Where Sophistication Meets Serenity. Welcome to your own private retreat in the heart of Thornhill' s most exclusive enclave. Tucked into a meticulously maintained building with phenomenal amenities and white-glove, 24-concierge service, this south-facing condo offers a lifestyle that's both luxurious and laid-back. Step inside and discover a modern, thoughtfully designed space featuring upgraded finishes, newer stainless steel appliances, quartz countertops, a beautiful mosaic backsplash, and a rare, wide layout that yields tons of comfort. The centerpiece? A spacious (175 sq ft) secluded balcony that can easily host a dozen guests without feeling crowded. Unlike high-rise units that rely on long waits for elevators, this lower-floor location gives you the freedom to skip the elevator entirely. Your healthy lifestyle just got a boost! It's ideal for professionals on the move or anyone who values quick access to the lobby, gym,parking, or even an impromptu evening walk. The home is filled with natural light, creating a bright, welcoming atmosphere year-round. And when you're ready to disconnect from the world, you'll appreciate how private your oasis truly is, tucked away from the chaos yet close to everything that matters: Yoga, Costco, Hillcrest Mall, Starbucks, T&T and more than one golf club. This condo is perfect for a hard-working couple who wants more than just a place to sleep. It's for those who dream of coming home to a sanctuary where every finish feels fresh, every feature is thoughtfully designed, and every day begins and ends in comfort. Minutes to Hwys 7, 407, 404, & Langstaff Go train Station. (id:55499)
Royal LePage Terrequity Realty
Main - 76 Havendale Road
Toronto (Agincourt South-Malvern West), Ontario
***Must See*** Looks Like A New House Very Large Bungalow In The City. In A Prime Location In Scarborough With The Largest Living, Dining, Extra Large 4 Bedroom With 2 Full Washroom & Biggest Kitchen With The 2 Car Garage And More Than 6 Car Park House. All Amenities Such As Golf Course, High Rated Schools, Doctors Office, Shopping. Just Steps Down To 4 - 24 Hrs Bus Routes (Kennedy Rd & Sheppard & Midland Rd & Finch Ave) One Ttc Bus Route To The Subway. Walk To Agincourt Mall, Kennedy Common Mall, Minutes To Hwy 401, Hwy 404 & Hwy 407. Walk To Go Station, Minutes To Scarborough Town Center, Centennial College, Lambton College, Oxford College, Seneca College, U Of T, Library, Schools, Hospital, Park And Much More... Students Also Welcome. (id:55499)
Homelife/future Realty Inc.
5 - 66 Boultbee Avenue
Toronto (Blake-Jones), Ontario
Bright and spacious 3+1 bedroom, 3-storey townhouse in the desirable Blake-Jones neighbourhood. Enjoy oversized windows with lots of natural light, two balconies, and great outdoor space. Includes one private parking spot plus visitor parking. A separate nook offers the perfect space for a home office, and the finished basement features an additional bedroom ideal for guests or extra living space. A stylish and versatile home in a prime location! (id:55499)
Century 21 Empire Realty Inc
95 Richmond Street W
Oshawa (O'neill), Ontario
Welcome Home! This expertly renovated 3-bedroom smart home is ideal for any buyer seeking luxurious turnkey living! Step inside and get ready to be impressed! The main floor has been transformed into a modern layout with high-quality finishes with attention to details. The living room boasts a sleek electric fireplace, complete with Bluetooth speakers and stylish tile accents, perfect for cozy nights by the fire. The updated kitchen features contemporary quartz countertops, tons of cupboard space, top-of-the-line stainless steel appliances, elegant large-format porcelain tiles, under-cabinet lighting and glass washer. Ascend the red oak stairs and discover three generously sized bedrooms. The primary bedroom includes a spacious walk-in closet with a window for plenty of natural light. The bathroom has been fully remodeled, featuring a rainfall showerhead and luxurious textured tile finishes. There is a rough-in for a 2-piece bath in the basement. The exterior showcases newer eavestroughs and fascia on both the home and the single-car detached garage which is equipped with an electrical panel. The home's eavestroughs are enhanced with phone-enabled smart lights. Situated just a short walk from the Oshawa Valley Botanical Gardens, Vibrant Local Shops & Restaurants, the Oshawa Golf Club, Parkwood Estates, Lakeridge Hospital, Schools and Local Transit. Convenience at your fingertips! Offers accepted anytime! (id:55499)
Royal LePage Connect Realty
1406 - 15 Baseball Place
Toronto (South Riverdale), Ontario
Step into the contemporary elegance of Riverside Square, where contemporary design meets the convenience of urban living. This beautifully appointed 2-bedroom, 1-bathroom suite offers a functional layout with a bright open-concept living and dining area, ideal for both relaxation and entertaining. The sleek modern kitchen is equipped with built-in appliances, a stainless steel cooktop oven, and polished finishes that add style and sophistication. Enjoy the chic industrial aesthetic of exposed concrete ceilings, paired with floor-to-ceiling windows that fill the space with natural light and enhance the airy ambiance. Step out onto the spacious balcony and take in wide open viewsperfect for a morning coffee or an evening wind-down. Residents have access to impressive amenities including a rooftop pool and sun deck, fitness centre, party room, interior lounge, guest suites, and concierge service for added convenience. Situated in a vibrant, well-connected community, Riverside Square offers a lifestyle of ease and stylejust moments from transit, shops, cafes, and all the charm of Torontos east end. This is city living at its finest.1/2 (id:55499)
RE/MAX Plus City Team Inc.

