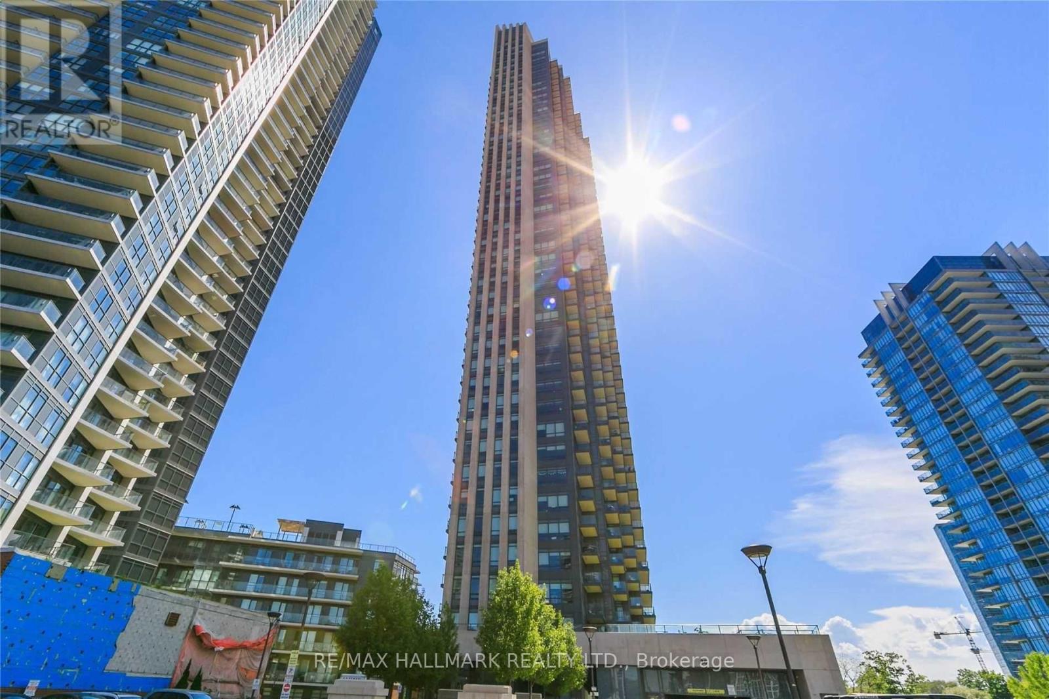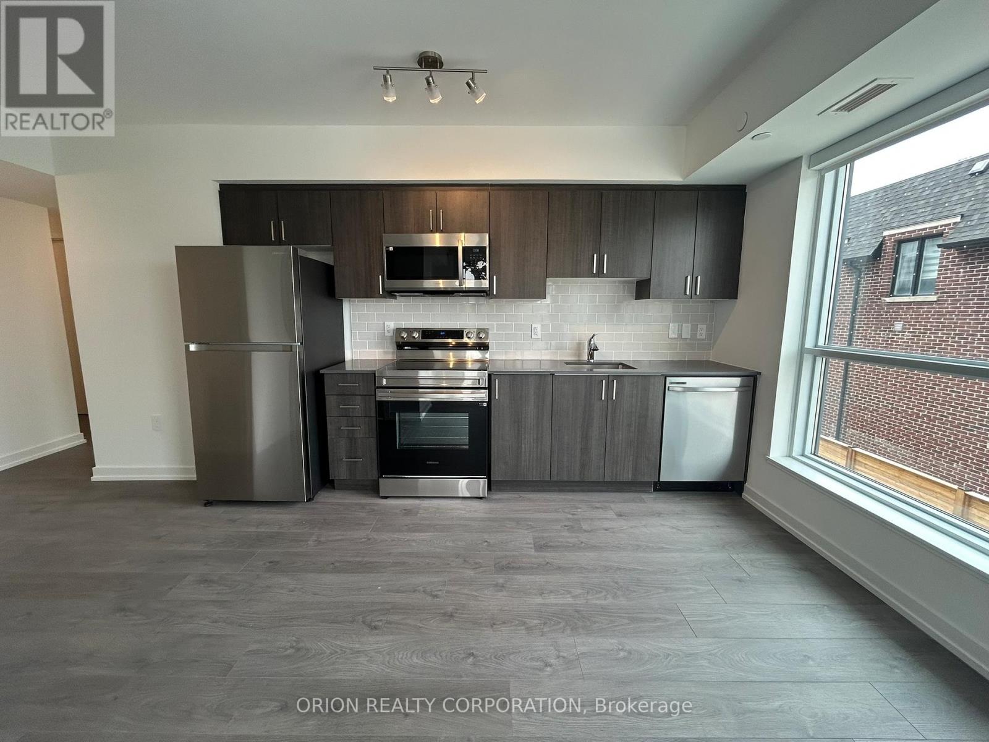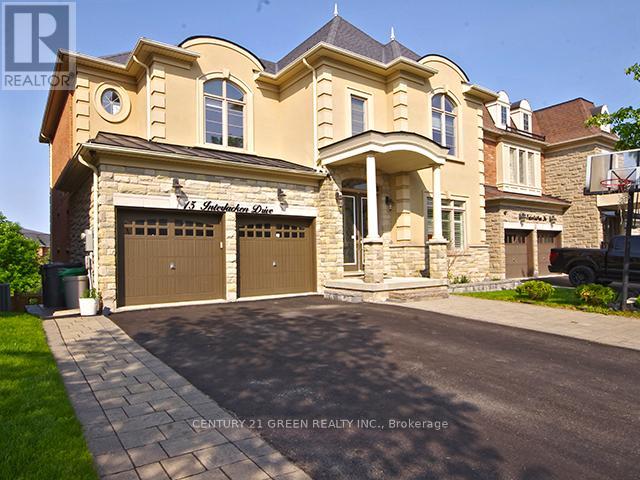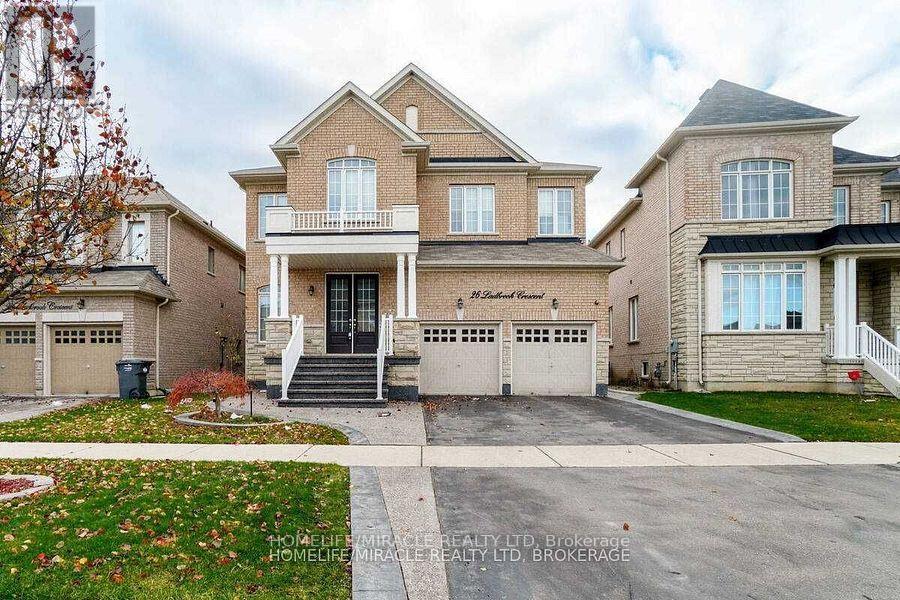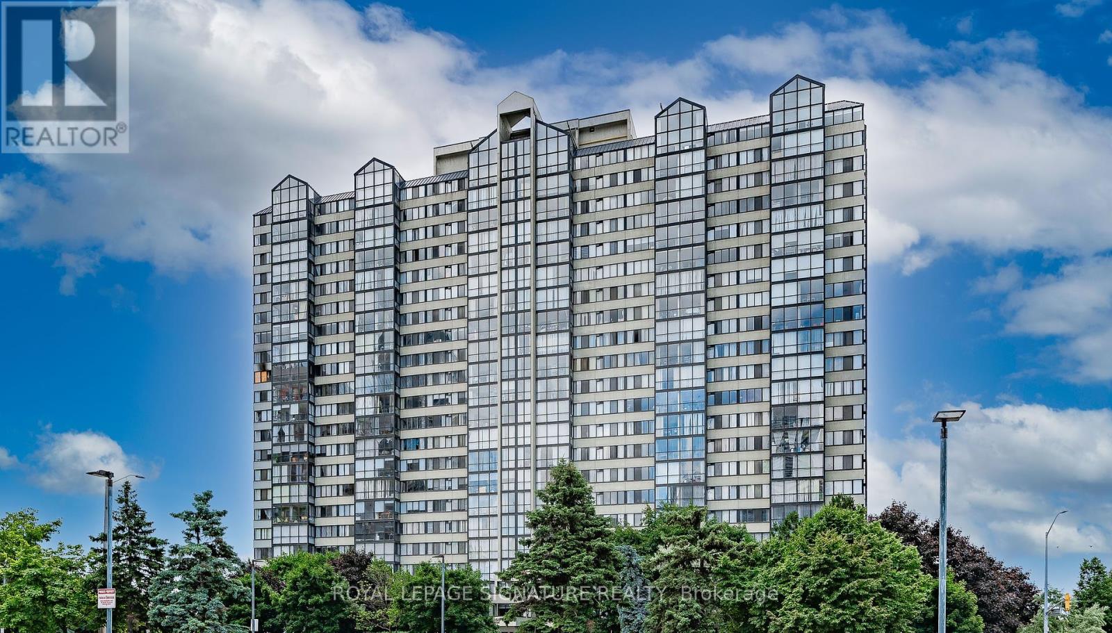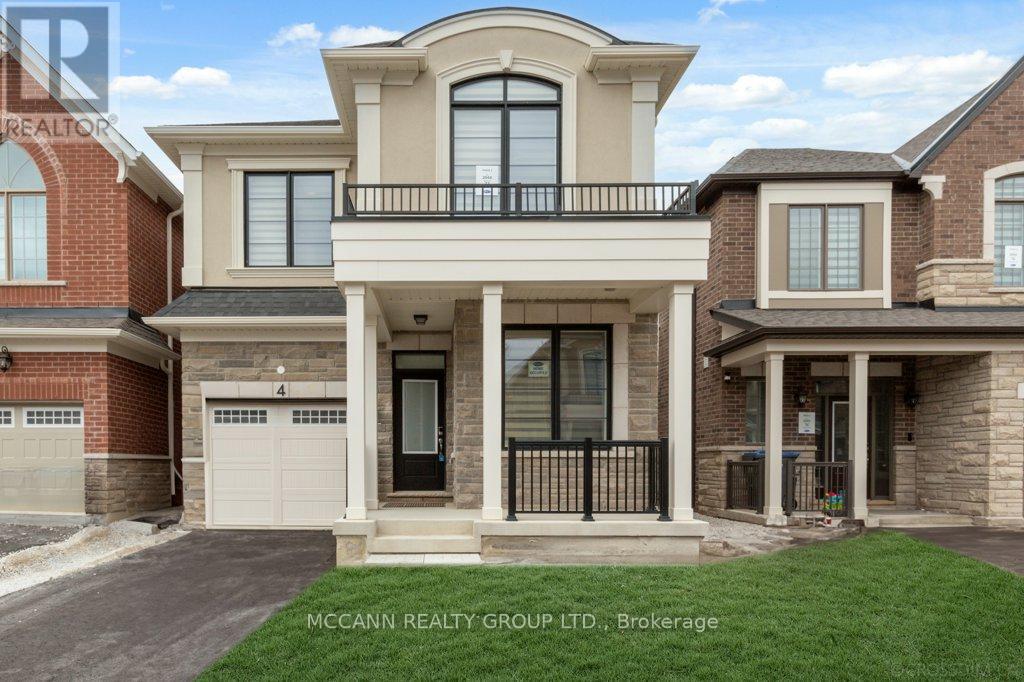42 Arabella Drive
Guelph (Kortright East), Ontario
Brand New Never Lived-In 2 bedroom + 3 bathroom condo townhouse by Fusion Homes. Located in the Solterra community in Guelph! Open concept floor plan on the second floor. A spacious appliances, backsplash and big island. The third floor is home to master bedroom with walk-in great room with walk-out to the balcony. Modern kitchen with quartz counters, stainless steel appliances, backsplash and big island. closet and 4-piece ensuite bathroom. Plus a second room with closet and window, and the main bathroom. Great location. Perfectly situated close to golf courses, parks, schools, shopping and more. Close proximity to Hwy 401, only 2 minutes from the University of Guelph and 10 minutes to Guelph Central GO Station. 1 Surface parking spot included. Must see!! (id:55499)
Century 21 Leading Edge Realty Inc.
78 Myers Lane
Hamilton (Ancaster), Ontario
Living is easy in this spectacular end-unit townhouse (2008) backing onto a beautiful, treed greenspace. The unique multi-level floor plan has a modern feel while creating a sense of space and privacy. An open living room to kitchen layout allows for seamless integration between the two spaces and increased natural light. Just off the kitchen the deck offers a wonderful place to relax and unwind, or simply soak up the natural surroundings. You'll be impressed by the modern solid wood floating staircase. The primary bedroom, with ensuite bath and walk-in closet, is located on its own level, providing the ultimate in privacy and comfort. Two additional bedrooms on their own level as well. A walk-out basement offers even more living space, with a rec room and gas fireplace. Storage/utility room here as well. The location is unbeatable, with a short walk to amenities such as shopping, restaurants, a park, hiking trail, and major transportation routes. Includes a single car garage plus parking space. Plus handy bedroom level laundry facilities. New furnace in 2024. (id:55499)
RE/MAX Escarpment Realty Inc.
1909 - 36 Park Lawn Road
Toronto (Mimico), Ontario
Welcome to Key West Condos by **Times Group**! A Well-Maintained, Sought-After Building in Mimico! This is a Rare Corner1+1DEN Gem features a Bright, Sun-Filled Space w/ 9' High Ceilings, Large Windows w/panoramic views, a Functional Layout and a Very Private Balcony! The suite is **Freshly Painted** & Move-in Ready. The Upgraded Kitchen fts New (2025)**Bosch Dishwasher, premium Blomberg/Panasonic appliances, plus a Large Island w/extra storage. Full-Size Den- Perfect for a Home Office, Nursery, or extra Storage. Nature at Your Doorsteps - Mimico Creek Trail, Humber Bay Park & the Lake all in walking distance! Ultimate Convenience with Metro grocery, LCBO, Shopper Drug Mart, Daycare(TinyHopper), Fitness(Orange Theory Fitness, F4S), and multiple dining options (Sunset Grill, Pizza) just steps away. Quiet Retreat on its own parking entrance/drop off yet close to Shopping, Restaurants, and businesses (banks, dental office). Easy Downtown Access through Gardiner hwy/Go Station(Mimico). Don't miss out! **1 underground Parking and Locker Included. Some photos are virtually staged. (id:55499)
RE/MAX Hallmark Realty Ltd.
223 - 556 Marlee Avenue
Toronto (Yorkdale-Glen Park), Ontario
Brand new, never lived-in 2-bedroom suite at The Dylan, perfectly located at Glencairn and Marlee! This spacious 857 sq ft interior unit with a balcony offers privacy and comfort. Enjoy the open-concept living and dining area flooded with natural light. One parking spot is included for your convenience. Just steps from Glencairn subway station and close to Yorkdale Mall, Highway 401, shops, and restaurants, this unit combines modern living with unbeatable access to transit and amenities. (id:55499)
Orion Realty Corporation
4289 Guildwood Way
Mississauga (Hurontario), Ontario
Welcome To This Charming Home Offering Spacious 4+2 Bedrooms, 5 Washroom With A Legal Basement Apartment In The Desirable Hurontario Neighbourhood With An Array Of Upgrades! Completely Renovated From Top To Bottom. New Kitchen Counters, Backsplash & Cabinets With Gas Stove (2022) Opens Up The Door To Your Wildest Chef Fantasies. Freshly Painted (2024). Pot lights On Main Floor, Basement & Primary Bedroom (2022). Expanded And Upgraded Closet In Primary Bedroom (2023). Primary Bedroom Is The Size Of 2 Regular Sized Bedrooms! New Floors & New Modern Washrooms With LED Mirrors On Second Floor (2022). Zebra Blinds All Throughout (2022). Spacious Legal Basement Apartment With Separate Entrance. Separate Laundry, 2 Large Bedrooms, One With An Ensuite. Spacious All Around! Private And Fenced Backyard Makes It A Perfect Spot To Unwind And Enjoy Your Morning Coffee Or Relax In The Evening After A Long Day. Don't Miss Out! (id:55499)
Century 21 Leading Edge Realty Inc.
15 Interlacken Drive
Brampton (Credit Valley), Ontario
Over 100K in Recent Upgrades! This spacious 3500-5000 sqft detached home in prestigious Credit Valley backs onto a ravine and features a walk-out basement, perfect for extended family or rental potential. The main floor boasts 10 ft ceilings, a large eat-in kitchen with center island and walk-out to deck, office with French doors and formal living/dining rooms with separate family room, each room with pot lights and upgraded finishes throughout. Recent renovations include vinyl flooring in the basement, fresh paint, custom closet organizers in all 5 second floor bedrooms, a built-in entertainment unit in the family room, and smart LED lighting with multiple colour/brightness settings. Upper level includes master bedroom with 5 piece Ensuite and access to semi Ensuite in bedrooms 2-5. Exterior upgrades include interlocking stone work, professionally landscaped front yard with retaining wall flower beds, and retaining wall kitchen garden in the backyard. Home includes a top-of-the-line Kinetico water filtration and softener system, and a hot water tank (owned, not rented). This 5+2 bedroom home offers premium comfort, functionality, and curb appeal, move in ready and designed for modern family living. (id:55499)
Century 21 Green Realty Inc.
26 Ladbrook Crescent
Brampton (Credit Valley), Ontario
ABSOLUTELY GORGEOUS 2-BEDROOM Open concept unit. FRESHLY PAINTED AND PROFESSIONALLY CLEANED. Excellent location, Quiet and friendly neighborhood, Walking Distance From Public Transit, School, Grocery Stores, and Plaza! The tenant is responsible for 35% of the utilities and the water heater. One car parking. No pets or smokers, please. The backyard is for the landlord's use only. WORKING PROFESSIONALS ARE WELCOME. (id:55499)
Homelife/miracle Realty Ltd
B429 - 1119 Cooke Boulevard
Burlington (Lasalle), Ontario
Situated just steps from the Aldershot GO Station, commuting is a breeze. Walking Distance to the GO TRAIN. 50 MINUTES TO DOWNTOWN TORONTO (Union Station). Quick access to Highway 403 and proximity to McMaster University make this an ideal spot for busy professionals and students. Beyond the building, the Aldershot area offers a vibrant lifestyle with nearby cafes, restaurants, parks, and trails. Lake Ontario is just a short drive away, providing ample opportunities for outdoor recreation. The carpet-free condo with Granite Countertops, SS appliances, upgraded cabinets with backsplash. Off the living room, you step onto a large balcony perfect for enjoying your morning coffee with a great and clear view of the escarpments. Underground parking is included. Building amenities include a rooftop terrace, a party room and a Gym. (id:55499)
Royal LePage Real Estate Services Ltd.
A - 1164 The Queensway
Toronto (Islington-City Centre West), Ontario
Large Newly Renovated 2 Bedroom, 1 Washroom and 1 Parking Upper Unit On The Queensway, Across From Sobeys, Cineplex And Ttc. Close And Easy Access To All Major Hwys, Downtown & Airport , Ground floor commercial unit and this unit have separate stairs with in suite Laundry, very specious. Steps To All Amenities And Hwys. (id:55499)
Homelife Superstars Real Estate Limited
2301 - 350 Webb Drive
Mississauga (City Centre), Ontario
This spacious 1191 sqft premium penthouse condominium is located within a trendy residential community in the very desirable central Mississauga area. This beautifully maintained 2-bedroom, 2-bathroom plus solarium has a fantastic layout with vaulted high ceilings in the living/dining room, modern kitchen with an exceptional Island, and rare direct ensuite locker storage inside the condo! This house also boasts, incredible views, modern bathrooms, updated kitchen cabinetry with Stainless steel appliances, and an open concept main living area, perfect for entertaining and relaxing. Stroll throughout the property and be greeted by stunning flooring, sizable bedrooms, and natural cascading light throughout. The superb primary bedroom features a spacious 4-piece ensuite bathroom with a generous walk through his and hers closet and a private chic view of the City Centre. The second bedroom boasts a double closet with a Bright window, perfect for an office or bedroom. The solarium features additional living space and a fabulously vaulted ceiling. This condominium is beautifully landscaped, surrounded by greenery, magnificent gardens, and private visitor parking. **State Of Art Amenities include an indoor pool, fitness center, concierge, & more. Superb location with steps from convenient Square One Shopping, premium restaurants, Cooksville and square one Go Station & Hwy Access.** (id:55499)
Royal LePage Signature Realty
49 De Rose Avenue
Caledon (Bolton West), Ontario
STOP scrolling and check this beautiful home out!!! Located in Bolton's west end, this fully-bricked two-story house boasts the features you want. 4 gracious bedrooms on the upper level, the primary providing a walk-through closet into a renovated spa-like ensuite. The main floor provides ample space for entertaining with a formal living room, dining room, laundry room, access to the garage, eat-in kitchen that overlooks a family room with a gas fireplace and walks out to your large deck, patio and metal gazebo. Wait, there is more.....the basement is finished with a large space for a recroom or gym, 5th bedroom or office, storage, 4 piece bath and SEPARATE ENTRACE to the garage! Included with the sale of this home is the existing fridge, stove, dishwasher, microwave, washer & dryer, window coverings, affixed light fixtures, garage door opener, backyard gazebo and garden shed in the fully fenced backyard. (id:55499)
RE/MAX Prime Properties
4 Elderberry Street
Caledon, Ontario
Welcome to this beautiful "Vastu" compliant 4-bedroom home with a modern elevation and tasteful upgrades, nestled in one of Caledon's most sought-after neighborhoods. This beautifully designed home boasts neutral tones throughout, creating a warm and inviting atmosphere. Large windows throughout fill the space with an abundance of natural light, while 9-foot FLAT ceilings on both the main and second floors, and 8-foot doors add to the charm. The main level features gleaming hardwood floors, an oak staircase with elegant iron pickets and a huge family room complete with a cozy fireplace. The eat-in kitchen is both functional and stylish, offering upgraded countertop, cabinetry and stainless steel appliances, perfect for everyday living and entertaining. Upstairs, you'll find 4 generously sized bedrooms, each with ample closet space and 3 full bathrooms. The massive primary bedroom is a true retreat, with a luxurious 4-piece ensuite and a walk-in closet. Flat ceiling throughout. The full, unspoiled basement offers 8 ft ceilings and presents endless possibilities, offering additional space that can be customized to suit your needs. Situated in an incredible family-friendly neighborhood, this home is just minutes from schools, parks, conservation areas, and scenic trails. With quick access to HWY410 and all the amenities south of Mayfield Road, including restaurants, shopping, and more, convenience is at your doorstep. Additionally, a future public elementary school and a large park are within walking distance, making this an ideal location for growing families. Don't miss the chance to make this exceptional home yours!!!! Taxes have not yet been assessed. (id:55499)
Mccann Realty Group Ltd.



