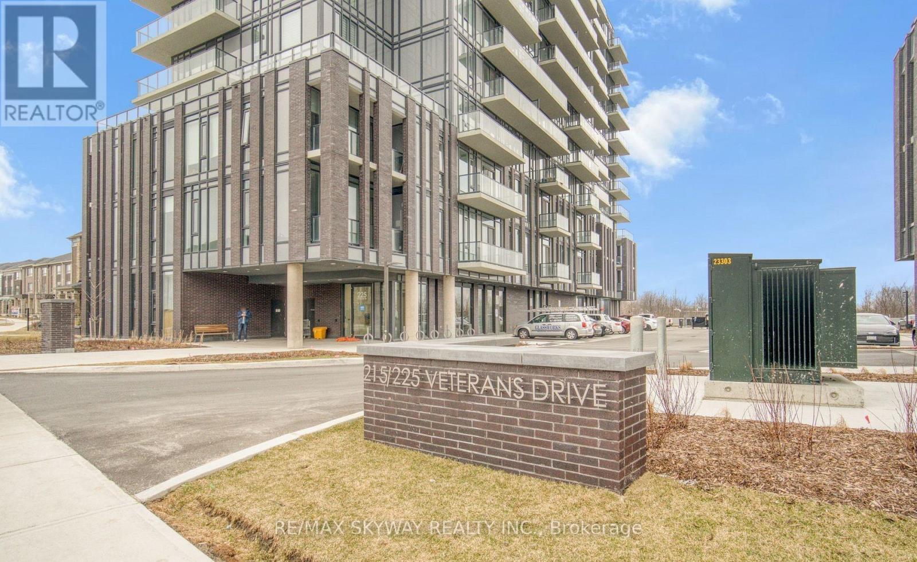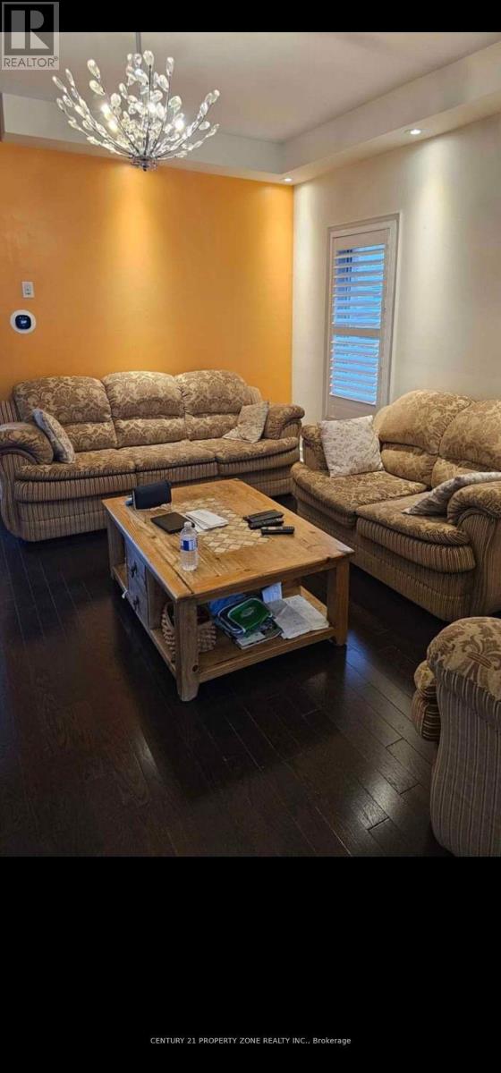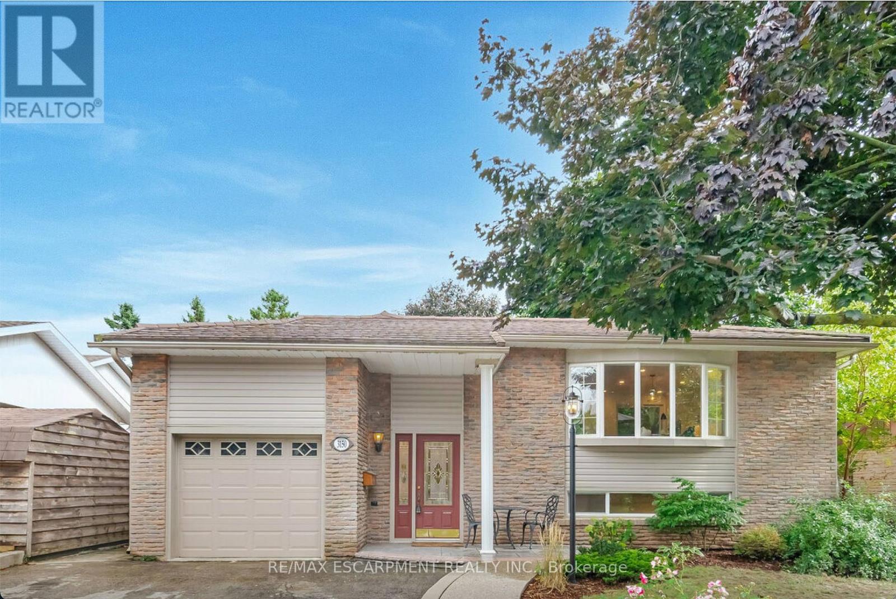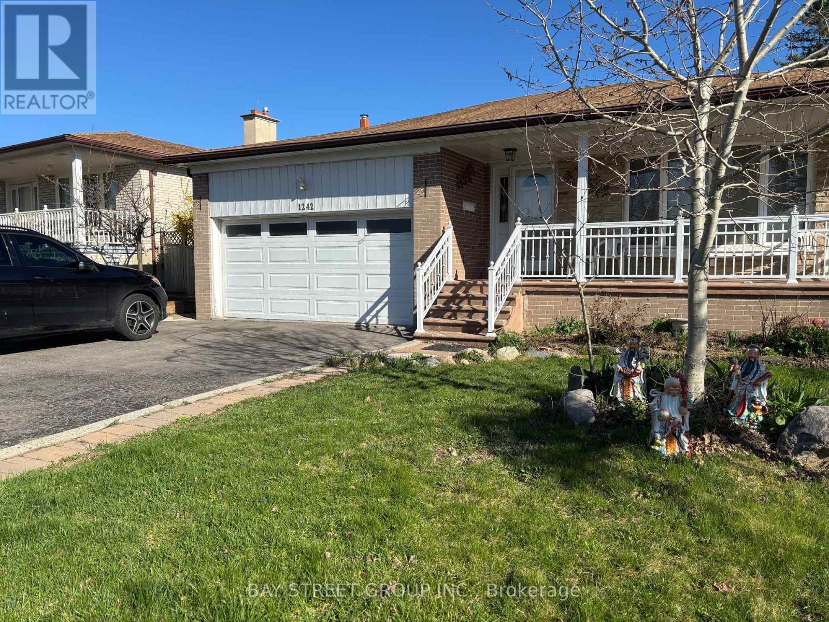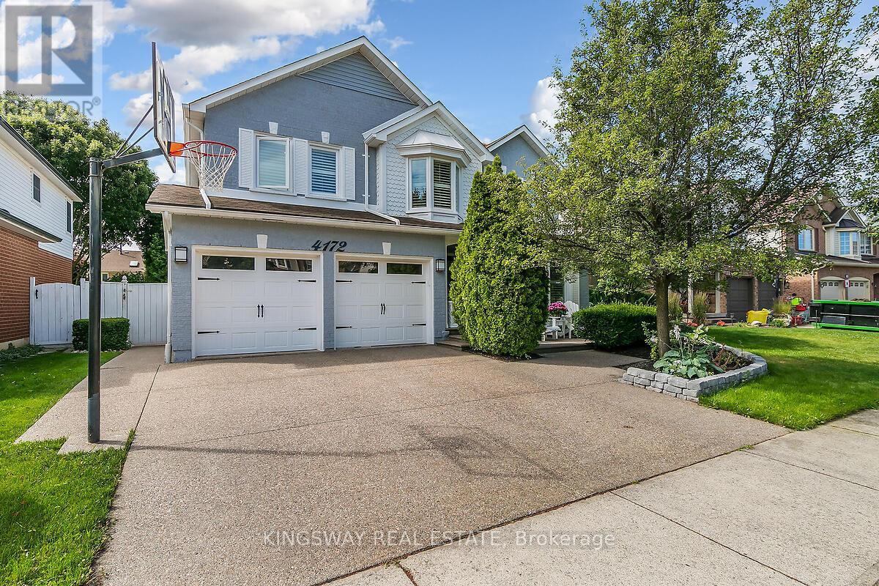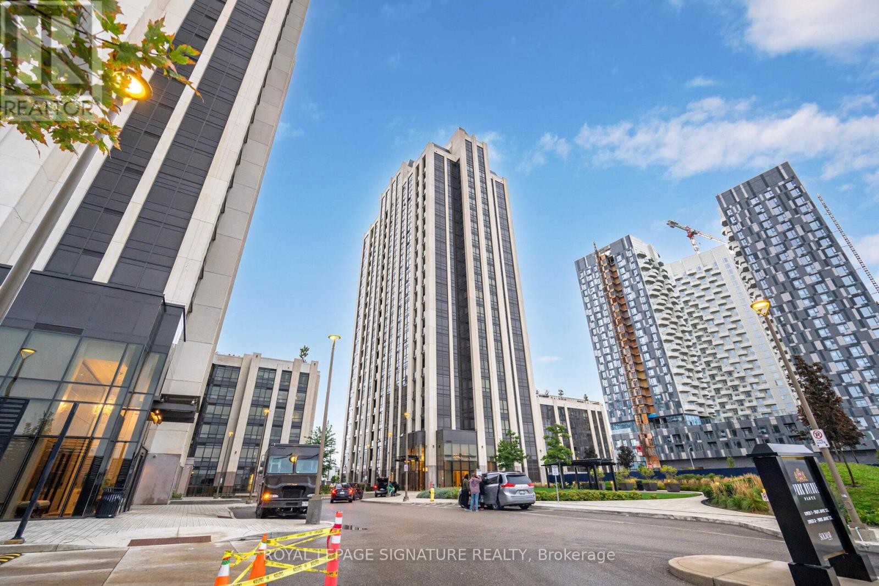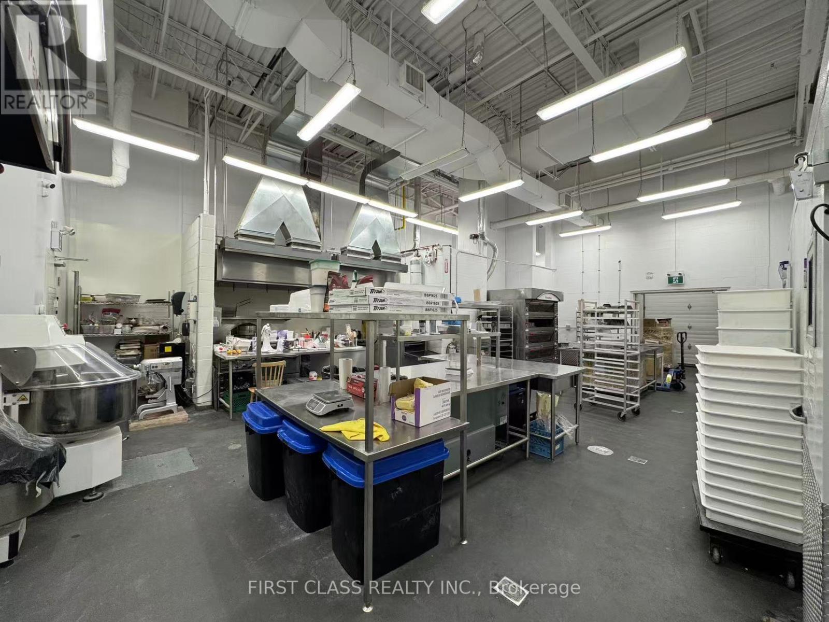904 - 215 Veterans Drive
Brampton (Northwest Brampton), Ontario
Welcome to MontVert Condos! Come & See This Beautiful 1 Bed Den Unit!! It Comes With 1 PARKING and LOCKER. New Developing Mount Pleasant Neighborhood. Enjoy Green Spaces, Hiking & Scenic Trails. Mount Pleasant Subway Station Is Just Minutes Away and Easy Access To Brampton's Public Transit, Minutes to Major Shopping Centers. Many Amenities To Choose From A Fitness Center, Games Room, Wi-Fi Lounge, And A Party Room/ Lounge (id:55499)
Homelife/miracle Realty Ltd
201 - 225 Veterans Drive
Brampton (Brampton North), Ontario
Must See***Only 1 Year old 1 Bedroom + Flex & 2** Full Bathrooms Luxury condo for Sale in Brampton. Interior Suite of***616 Sq ft and Outside Terrace of 729 Sq ft*** Stainless Steel Appliances, ensuite laundry. floor-to-ceiling windows, 9ft ceilings, modern kitchen with quartz countertops, 1 Locker And 1Underground Parking Included. No Carpet. Luxury Amenities Consist Of a Fitness Room, Games Room, Wi-Fi Lounge, 3 Party rooms a Private Dining Room and exterior Patio for Barbecues. Minutes to Mount Pleasant GO Station and just steps to shopping plaza & Transit. Enjoy personal Huge Terrace for summer Parties. (id:55499)
RE/MAX Skyway Realty Inc.
7 Lone Rock Circle
Brampton (Bram East), Ontario
4 Bedrooms and 3 Washrooms detached home (Main and upper floor only) in a beautiful family-friendly neighborhood. This home featured a stunning kitchen, hardwood floors on mail level and stairs, a double-car garage, and graciously spaced rooms with walk-in closets. Separate family room and dining room. Pot lights on main level. Walking distance from Walnut Public School and Red Willow Public School, Easy access to HWY 427, Near to Hindu Sabha Temple, Gurudwara Dashmesh Darbar, Indian grocery stores, many more. Basement is rented separately. Laundry is shared. Tenants to Pay70% of all the utilities (id:55499)
Century 21 Property Zone Realty Inc.
3150 Bentworth Drive
Burlington (Palmer), Ontario
A Must See! Close to all amenities and with almost 2500 sq. ft. of living space, this home is truly unique. The open concept main area provides a warm, sun-filled experience thanks to its large bay window. The custom kitchen, with quartz counters & new appliances, offers incredible functionality & is sure to be a family gathering spot. The main floor features a spacious primary bedroom with an ensuite and w/in closet along with 2 more bedrooms, a 2nd full bath & a laundry closet. The lower level features a separate entrance, grand bedroom w/ a 3-pc bath, 2nd laundry & an open concept living & dining space with a 2nd full kitchen which can be a completely separate self contained in-law suite, if desired. Perfect for multi-generational families or income potential. The backyard features all new sod and a raised deck with great privacy among mature trees. Home has a Metal Roof & ample storage available in shed & loft above attached garage. All You Need to Do is Unpack! (id:55499)
RE/MAX Escarpment Realty Inc.
Lower S - 1242 Mcbride Avenue
Mississauga (Erindale), Ontario
Bright and Peaceful Lower Level Suite, All Windows Above Grade Facing South & West. Side Yard Separate Entrance Door. Steps to Bus Stop/Schools/Parks, Minutes to GO Train Stations, Shopping Malls, Major Highways, U of T & Sheridan College Mississauga Campus. South Facing Living Room & Separate 2 Bedrooms, Massage Shower Bathroom and Kitchenette with Safety Induction Dual Cooktop, Partially Furniture if Needed. Shared Laundry with Nice People. Perfect for Professional Working Single/Couple or Student. **EXTRAS** Fantastic Raised - Bungalow Backing Onto Excellent Springfield Park, Close To Top Schools, Transit, Community Center, Go Train, Shopping Malls, Hwys, 1 Bus To Sq1 & Much More. (id:55499)
Bay Street Group Inc.
4205 - 4011 Brickstone Mews
Mississauga (City Centre), Ontario
Welcome To This Elegant And Spacious Ungraded Unit With Luxurious Finishes And Amenities. Floor To Ceiling Windows, Combined Hardwood living and dining And Huge Terrace With Unobstructed Views For Entertaining. Prim Bedroom with a walk in closet and 3 piece ensuite, shower cabin glass sliding doors and floor to ceiling large tiles. Second Bedroom with Mirror sliding door closet Main washroom features a jaccuzzi surrounded by two tone tiles. Steps To Everything: Square One, Transit, Library, Celebration Square. Close To Highways 403 And 401 **EXTRAS** Stainless Steel Kitchen Appliances: Fridge, Stove, Built In Over-The-Range Microwave. Stackable Washer And Dryer. 1 Parking Spot And 1 Locker. (id:55499)
Royal LePage Credit Valley Real Estate
4172 Vermont Crescent
Burlington (Rose), Ontario
***MUST BE SEEN***Welcome To Your Dream Home Located In The Heart Of The Desirable Millcroft Area, Just Steps From The Country Club. Totally Renovated Inside And Out With Modern Tasteful Finishes Including Oversize Marble Tiles, Plank Hardwood Flooring And Newer Hardwood Stairs. Main Level Is Perfect For Entertaining With An Updated Eat In Kitchen Featuring Quartz Counters, Gas Stove And Loads Of Counter And Cupboard Space. Large Patio Doors Allow Access To A Private Backyard With Space To Lounge By The Inground Heated Pool. Upstairs You Can Relax In A Large Master Bedroom Retreat With An Updated Spa Like Ensuite Featuring A Glass Shower And Separate Stand Alone Bathtub. Also On The Upper Level This Floor Plan Boasts 4 Bedrooms, 3 Full Bathrooms, Plus A Spacious Office(Currently Used As 5th Bedroom) Making This Home Ideal For Growing Families. Lower Level Is Finished With A Full Size Bar, Large Recreation/Games Room And A Separate Guest Suite With A Full Bathroom. Lots Of Room For Storage In The Workshop Area, Utility Room Or Walk In Cold Cellar. This Home Has Been Meticulously Maintained And Heavily Upgraded Recently, Be Sure To View The Virtual Tours Linked Above To Gain Some Appreciation For The Level Of Finishes. Act Now While It's Still Available!!! (id:55499)
Kingsway Real Estate
49 - 5255 Lakeshore Road
Burlington (Appleby), Ontario
Welcome to New Port Village, an upscale enclave of townhomes nestled in the south/east Burlington neighbourhood of Elizabeth Gardens. This charming 2bed/2+1bath, 2-storey townhome with its pretty curb appeal, is tastefully upgraded with quality finishes and move in ready! The L-shaped living/dining room features hardwood floors, California shutters, cozy gas fireplace & sliding patio doors to a private fenced yard. The beautifully renovated eat-in kitchen offers dark wood cabinets including display cabinetry, quartz countertops, tumbled stone backsplash, convenient breakfast bar, stainless steel appliances, Hunter Douglas shades & pot lighting. The updated powder room is decorated with crown moulding & designer wallpaper with furniture quality vanity, quartz counter & premium fixtures. The hardwood staircase leads to the bright 2nd floor landing with skylight & linen closet, separating 2 spacious bedrooms each with their own walk-in closet & en-suite bath. The spa quality primary en-suite has been updated with porcelain tile flooring, furniture quality vanity, Caesarstone counter, undermount sink, premium fixtures, deep soaker tub & walk-in shower with glass door. The finished basement adds extra living area with a large recreation room with berber carpeting, laundry room & utility room. The fully fenced backyard entertainment area has side gate access leading to the back of the garagemaking storing your seasonal furnishings & garden equipment a breeze. Units are linked on both sides only by the garagesgiving the interior spaces the peace & quiet of a detached while offering the ease of townhome living. Beautifully locatedjust steps from the shores of Lake Ontario & Burloak Waterfront Park & just a short drive east to Oakvilles charming Bronte Village & harbour & west to Burlingtons vibrant downcore & Spencer Smith Park, renowned for its annual festivals! This lovely home is the perfect option for Empty Nesters seeking a simpler lifestyle. (id:55499)
Royal LePage Realty Plus Oakville
2075 South Millway Way
Mississauga (Erin Mills), Ontario
Whole House For Rent. Rare Find Semi With Double Car Garage And Double Driveway. Newer Furnace, Newer Fibreglass Thermo Windows, 2 Full Baths, Newer Roof, Wood Garage Door With Door Opener, Newer Ceramic Floor In Laundry & Hall, Ceramic B/S, Professionally Painted Cathedral Ceiling In L/R & D/R. Very Bright! Parquet On All Levels. Large Family Room, Walk Out to the Private Fenced Backyard, 4 Parking included! (id:55499)
Highland Realty
104 - 49 Hillcrest Avenue
Brampton (Queen Street Corridor), Ontario
Don't miss this rare opportunity to lease a beautifully finished 1927 sq. ft. ground-floor & Basement commercial condo unit in one of Brampton's busiest retail plazas, located just south of Queen St. on Kennedy Rd. This high-visibility unit offers outstanding exposure and signage on Kennedy Road perfect for attracting steady walk-in and drive-by traffic. Inside, the main floor is fully finished and move-in ready, featuring a welcoming reception area, multiple private offices, and 2 modern washrooms, all tastefully outfitted with custom-designed elegant furniture. The real bonus? 950 sq. ft. of finished basement space with high ceilings and its own separate entrance ideal for extra workspace or client services. The basement includes its own reception area, office, spacious boardroom, kitchenette, storage area, and another washroom. Currently operating as a professional office, this versatile unit is perfect for medical, legal, accounting, real estate, beauty, or retail use. No renovations or furnishing expenses required just move in and start operating. Great signage on Kennedy road. Free Surface Parking. (id:55499)
Right At Home Realty
308 - 9085 Jane Street E
Vaughan (Concord), Ontario
Awesome location live in a luxury building with resort like facilities, 2.5 years old building with 24 hours concierge, gym, media room, seasonal terrace on 13th floor, Owned underground parking & locker with plenty of visitors parking. Walking distance to all amenities, Shopping mall, wonderland, Tim Hortons, Gas Station, transit at doorstep. (id:55499)
Royal LePage Signature Realty
47 - 1271 Denison Street
Markham (Milliken Mills West), Ontario
Excellent Opportunity To Acquire A Well-Established Wholesale Bakery Business Located In The Heart Of Markham At 1271 Denison St, Unit 47. Operating For Several Years With A Solid Customer Base And Efficient Production Setup. Owner Willing To Provide Training And Transitional Support. This Is A Perfect Fit For Investors, Bakers, Or Entrepreneurs In The Food Manufacturing Or Any Other Distribution Industry. Multiple Uses. Fully Equipped With Ovens, Walk-In Freezers & Fridge, Mixers, Workstations, And All Display Units & Equipment. (id:55499)
First Class Realty Inc.


