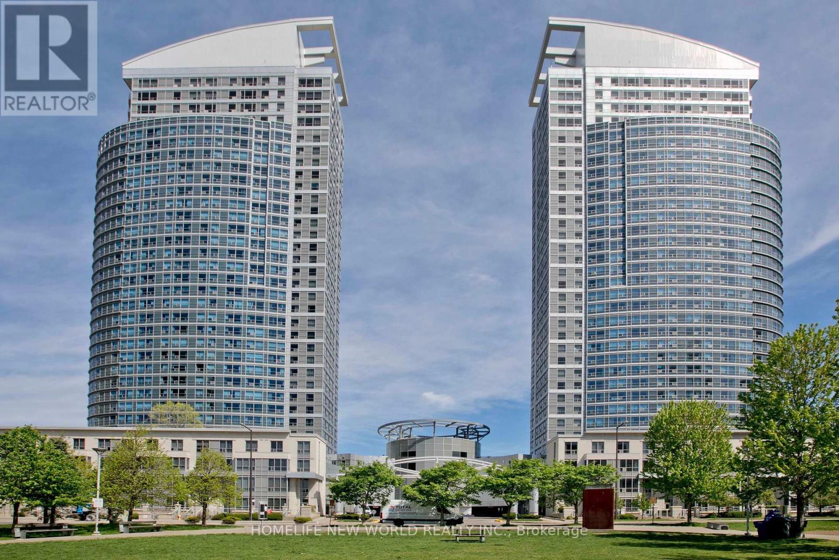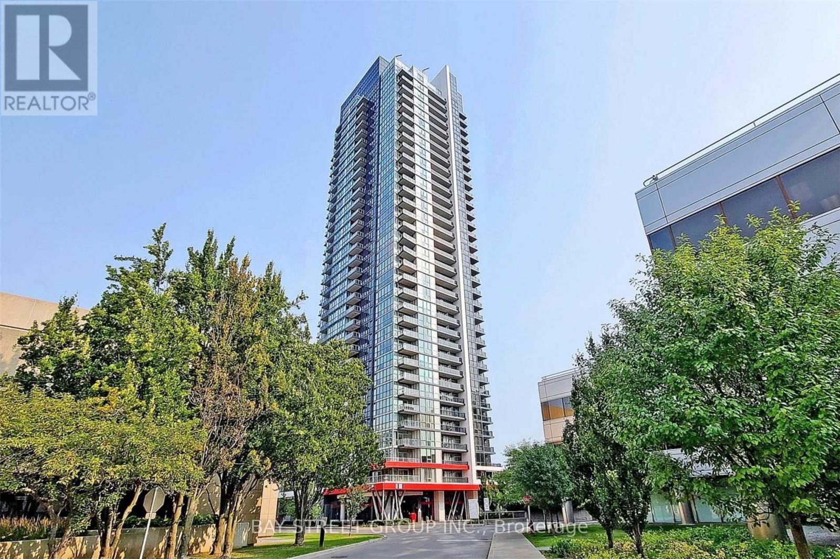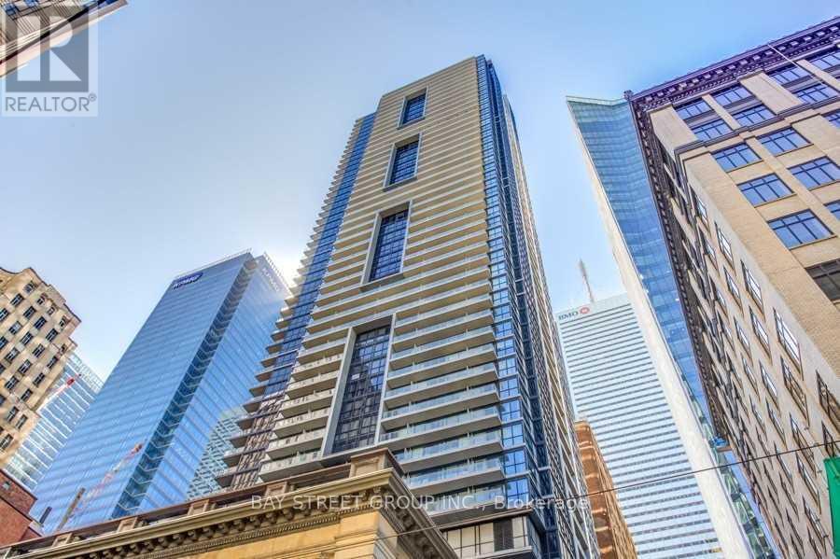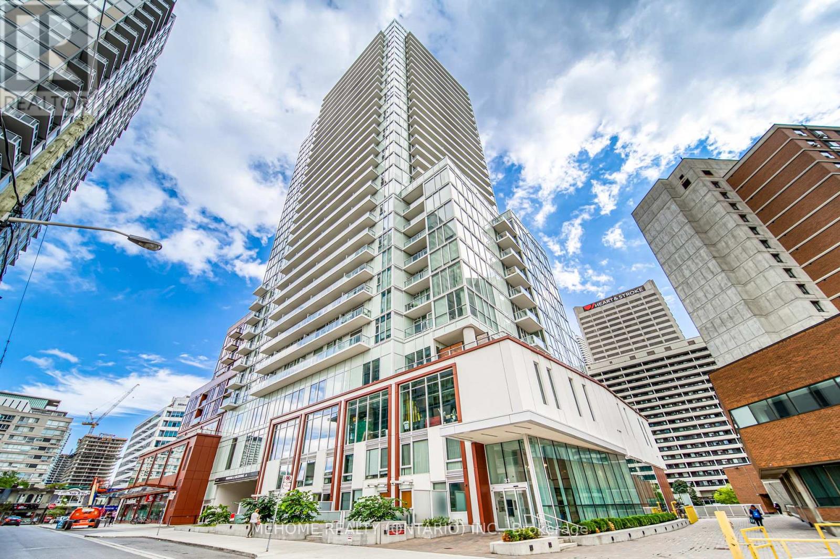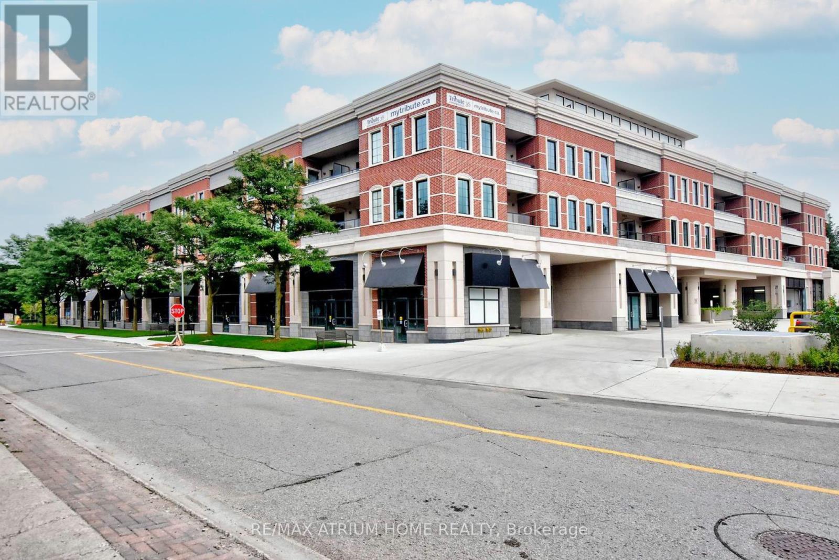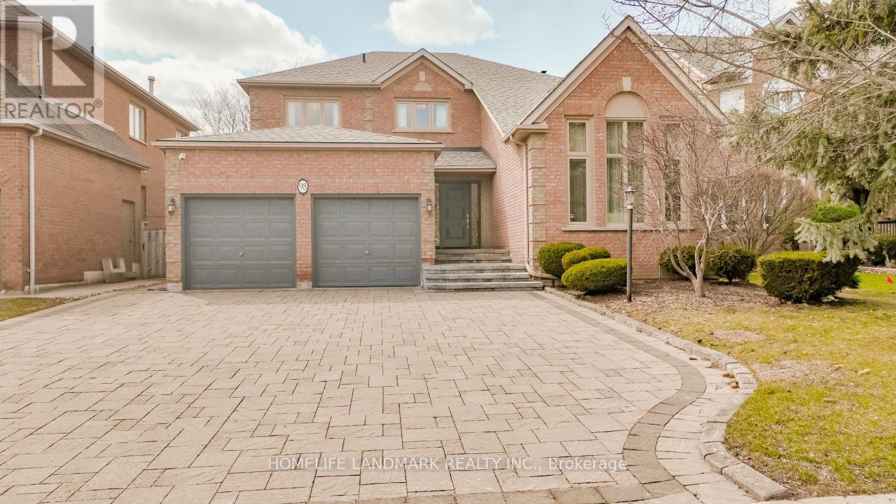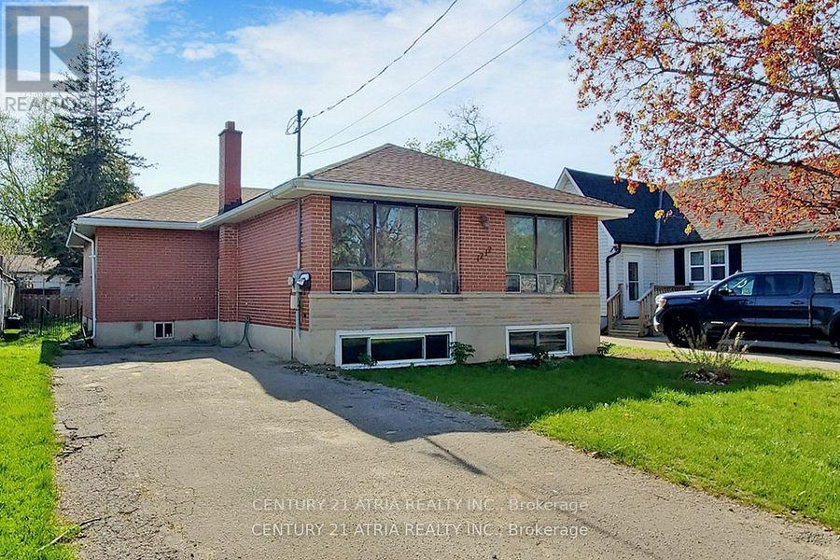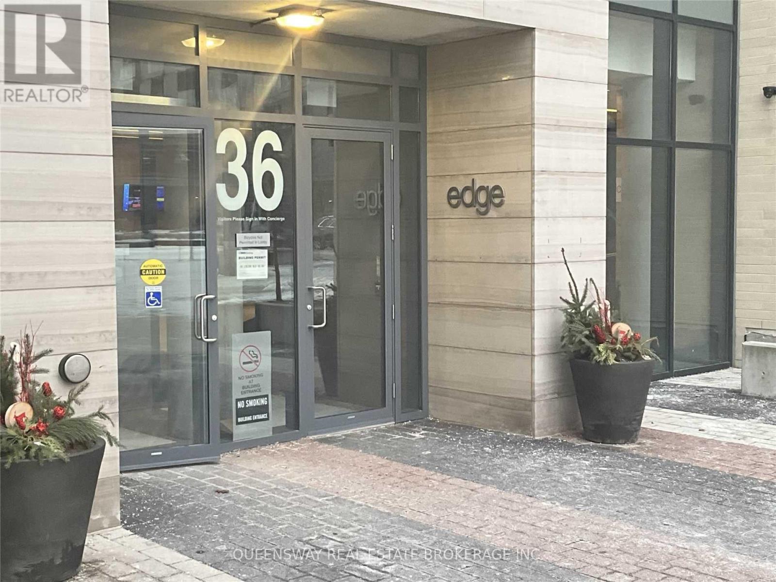11788 Tenth Line
Whitchurch-Stouffville (Stouffville), Ontario
Opportunity to lease this Exquisite Corner Townhouse . Open Concept Kitchen With Granite Countertop, oak stairs give a luxury vibe. Huge terrace from kitchen on main level .2nd Floor With 3 Spacious Bdrms, 2 Baths. double car driveway and Park 4 Cars In Total, Direct Access From The Garage To The House. Minutes To Top rated schools, Main Street Stouffville Offering Restaurants, Markets, Boutique Shops, Recreation Centres, Libraries And Much More! Close To A Number Of Trails, Parks, And Conservation Areas Lending To The Community's Peaceful Atmosphere. Perfect For Young Families! Upgrades Throughout The Home! Easy Access To Major Roads, Stouffville GO, And Major Highways. (id:55499)
Exp Realty
1110 - 38 Lee Centre Drive
Toronto (Woburn), Ontario
A Rare opportunity to this south/west corner 2 bedrooms Unit both With windows and clear South Park View in high demandLuxury Ellipse condo . Laminate Floors ,open concept, new fresh paint , many upgraded includes all kitchen Steele stainless appliances , granite counter top and breakfast bar , all new lightings and bathroom counter. I parking 1 locker included.Amazing amenities Including 24 hours Concierge, Indoor Pool, Gym, Party Room, Rooftop Patio,Games Room, table tennis.TTC at doors steps, only few minutes to HWY 401 , 10 minutes walks to Scarborough Town Center, restaurants shops & Many More. Visitor Parking ,This condo offers blend of comfort, style and convenience to your dream life style, don't miss it ! (id:55499)
Homelife New World Realty Inc.
1407 - 88 Sheppard Avenue E
Toronto (Willowdale East), Ontario
***Check Out The Video For More!!! Experience luxury living in this 1 Bedroom + Den condo located in the Heart of Yonge & Sheppard. Efficient layout with no wasted space, the spacious den is ideal as a second bedroom or home office. Enjoy floor-to-ceiling windows offering breathtaking, unobstructed views and soaring 9 ceilings. The modern kitchen boasts stainless steel appliances and opens to a private balcony. Just steps to the subway, shopping, dining, and easy access to Hwy 401. Amenities include: 24hrs concierge, fitness centre, yoga studio, party room, guest suite, outdoor terrace & more! (id:55499)
Bay Street Group Inc.
1902 - 45 Charles Street E
Toronto (Church-Yonge Corridor), Ontario
South West Facing 2 Bedroom. With 9Ft Ceilings And A Nice Size Balcony. Floor To Ceiling Windows, Modern Kitchen, Modern Lobby, 24 Hr. Concierge, Fitness Centre, Luxury Chaz Club Located On The 36th & 37th Floor With Incredible Downtown Skyline & Lake Views! Walking Distance. To Subway, U Of T, Yorkville, Shopping & More! ONE Parking space included. (id:55499)
Everland Realty Inc.
1402 - 70 Temperance Street
Toronto (Bay Street Corridor), Ontario
Upscale Indx Condo In Core Downtown Toronto Financial District. One Locker Is Included. 9 Ft Ceiling With Window Coverings, Large Open Balcony, Luxurious Built-In Appliances With Wine Cellar. Step To Path, Eaton Centre, Restaurants, Subway Stations. Building Amenities Include Exercise Room, Theater Room, Golf Simulator & More. (id:55499)
Bay Street Group Inc.
1810 - 33 Helendale Avenue
Toronto (Yonge-Eglinton), Ontario
4 Years New Luxurious Whitehaus Condo at Yonge &Eglinton, 2 Beds + 2 Baths +1 Parking + 1 Locker, Approx. 700 sqft Indoor Space Plus Southwest View Open Balcony! Tastefully Upgraded With Modern Kitchen, High-End Integrated Appliances, Customized Bookcase & Closet For Storage, Floor To Ceiling Windows & Large Unobstructed Balcony. Functional Layout With 9Ft Ceiling. Steps To Subway, Ttc And Future Lrt, Toronto Library, Top Private Schools UCC, St. Clements, Branksome Hall, Famous Restaurants, Cafes, Bars, Groceries, Cinema, Parks, And Shops. Amazing High-End Amenities Including Fitness Center, Event Kitchen, Artist Lounge, Games Area & Beautiful Garden, Terrace. (id:55499)
Mehome Realty (Ontario) Inc.
Upper - 112 Leland Street
Hamilton (Ainslie Wood), Ontario
This Is For Upper Level (Main & 2nd) Only. With Private Entrance. The rent for 4 or less people is $2,780, for 5 people is $3,280. 5 Bedrooms Unit In Detached House. Newer Renovation. Great Location In Hamilton, Just Steps To McMaster University, Surrounding Amenities: Alexander Park, Bus Routes, Place Of Worship, Schools, Fortinos Supermarket And More, Enjoy Your Convenient Life. (id:55499)
Le Sold Realty Brokerage Inc.
324 - 20 Fred Varley Drive
Markham (Unionville), Ontario
Welcome to The Varley-- a boutique luxury low-rise residence just steps from historic Main Street Unionville. This rare 2-bedroom, 3-bath suite includes two parking spots and a locker, offering 10ft ceilings, hardwood floors throughout, and a private balcony. The chefs kitchen features granite countertops, built-in Miele appliances, and a built-in wine rack. The spacious primary bedroom is a true retreat, with both a walk-in and double closet, plus a spa-inspired 5-piece ensuite with double sinks, glass shower, and soaker tub. The second bedroom also includes an ensuite and walk-in closet. Enjoy top-tier amenities: 24-hour concierge, a beautifully landscaped courtyard, fitness centre, party room, media room, guest suite, and visitor parking all in a pet-friendly community just steps to Main Streets charming cafés, boutiques, restaurants, and scenic Toogood Pond. (id:55499)
RE/MAX Atrium Home Realty
98 Braeside Square
Markham (Unionville), Ontario
Spectacular Opportunity In Prime Unionville!! 4 Bedroom Double Garage Solid Home Built By Sablewood with Open Soaring Cathedral Ceiling Living Room. Premium Deep Lot 129 feet With Interlocked Patio Walk-out From The Immaculate Renovated Kitchen W/Centre Island, Quartz Countertop, Back Splash, S/S Appliances Offers Summer Oasis Backyard Gathering for Family & Friends. Family Room With Classical Fireplace Overlooking the Backyard Activity. Formal Dining Room, Library With Double Door. High Bright Finished Basement With Bathroom For Guests' Comfort and Spacious Recreation Room & Wet Bar & Extra Work-From-Home Offices & Storage. Interlocked Driveway For 5 Cars Private Parking. It's Located Just 550 metres From Unionville High School, and close to Other Highly Ranked 5 Public, 4 Catholic & 2 Private Schools, Parks, Supermarket, Restaurants, Shopping Centres, YRT Bus Routes and Highway 404 & 407. Lovely Home well maintained By The Original Owner. An Ideal Choice For Your Next Home. (id:55499)
Homelife Landmark Realty Inc.
1212 Somerville Street
Oshawa (Centennial), Ontario
Charming Solid Brick Home in Sought-After Neighbourhood. Spacious and maintained, this inviting home features 4 generously sized bedrooms. The main level includes two bathrooms for added convenience. The expansive, untouched basement offers additional living potential, complete with high ceilings, oversized windows, a wood-burning fireplace, and a rough-in for a2-piece bathroom. Upgraded 200 AMP New furnace and A/C. Conveniently located close to schools shopping, public transit, and just minutes to Highways 401 and 407. (id:55499)
Century 21 Atria Realty Inc.
2407 - 33 Elmhurst Avenue
Toronto (Lansing-Westgate), Ontario
*Welcome To The Atrium, Located In the Heart Of Yonge & Sheppard *Penthouse Level With 180 Degree Views *Newly Renovated 2+1 Bedroom *Approx 1265sf *Bright & Spacious Layout *Modern All White Kitchen Featuring New Stainless Steel Appliances, Quartz Countertops And Plenty of Cabinet Storage *Open Concept Living & Dining Area Perfect for Relaxing and Entertaining *Easy To Maintain Vinyl Flooring Throughout *Large Ensuite Storage Room *Maintenance Fee Includes All Utilities, Cable TV and Internet *Move-In Condition *Just Minutes To Yonge-Sheppard Subway Station, TTC Transit, Top Restaurants, Cineplex Cinema, Grocery Stores, Schools, Parks, Fitness Centres and More! (id:55499)
RE/MAX Rouge River Realty Ltd.
1611w - 36 Lisgar Street
Toronto (Little Portugal), Ontario
Welcome To Edge On Triangle Park! This Gorgeous Two Bed, And Two Bath Unit On The West Side Of The Building C/W Open Balcony Offers An Open Living Space, Great For Entertaining With Access To The Open Balcony! Suite Features Modern Kitchen, Stainless Appliances, Primary Bedroom Contains 4 Piece En-Suite Bathroom, Hardwood Floors Throughout. Steps To Ttc, Drake Hotel, West Queen West, Liberty Village And Little Portugal. Unit Will Not Disappoint! (id:55499)
Queensway Real Estate Brokerage Inc.


