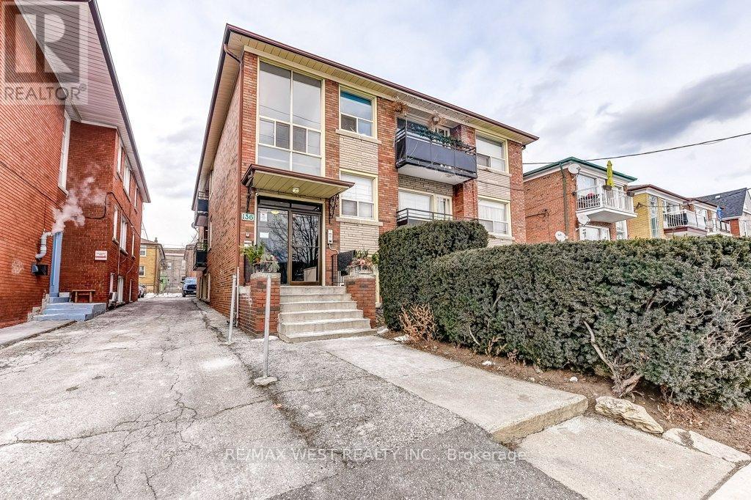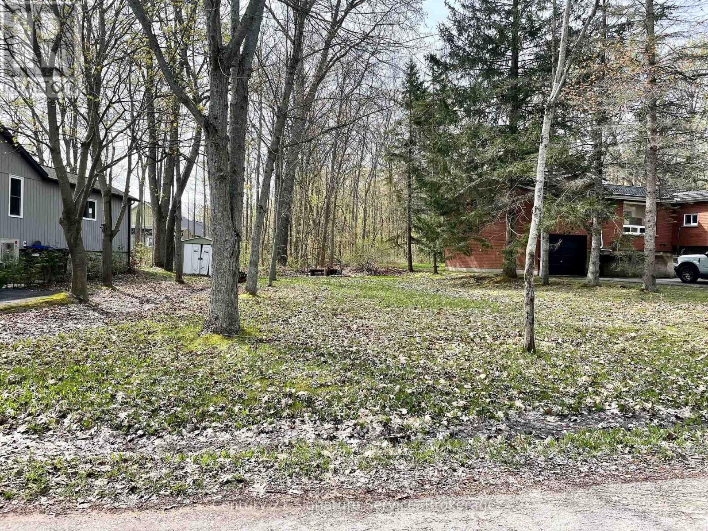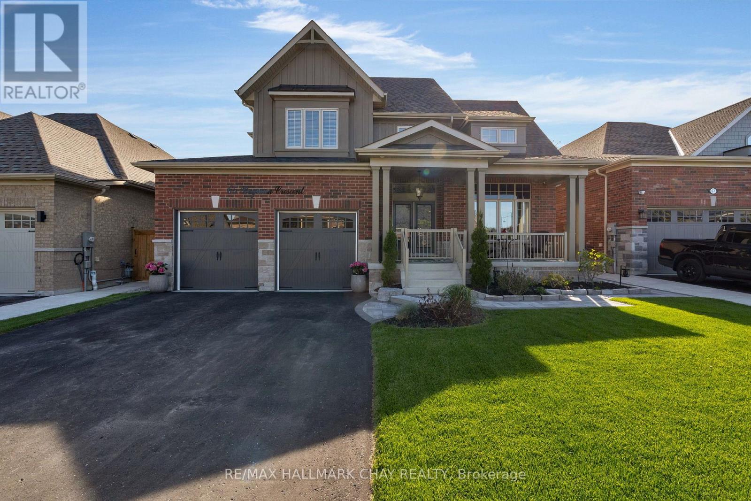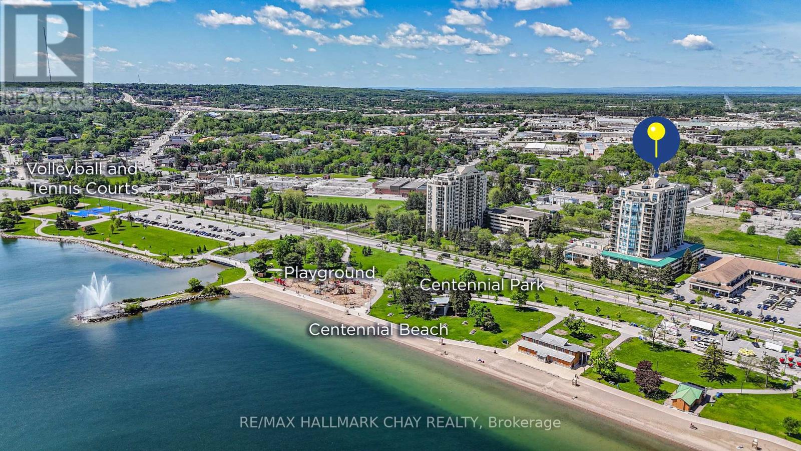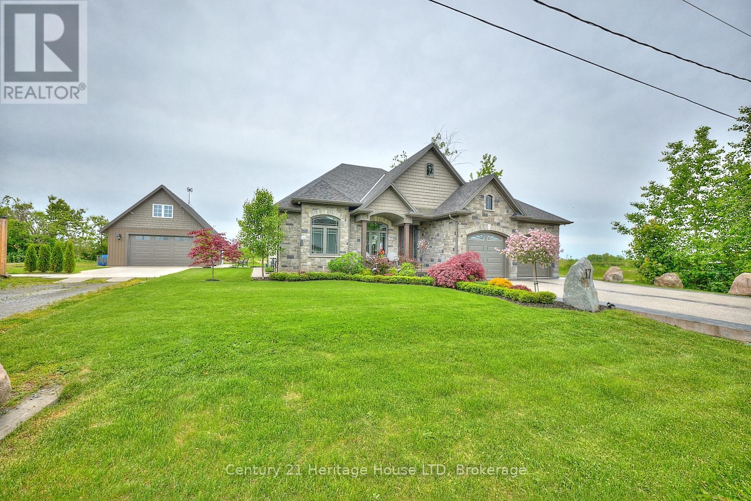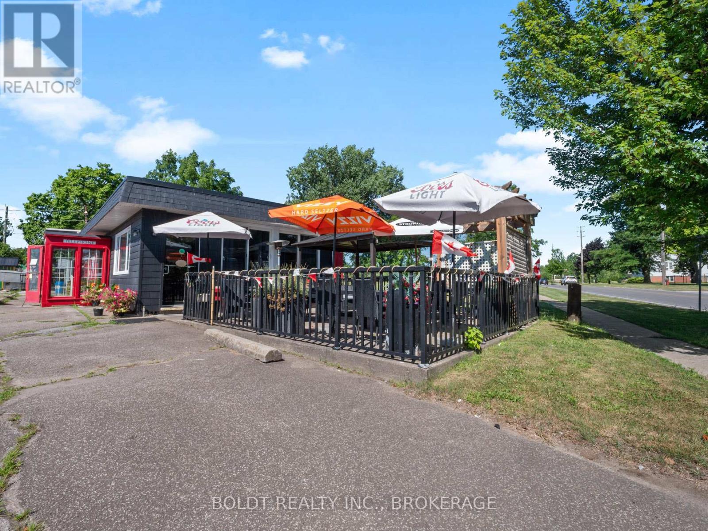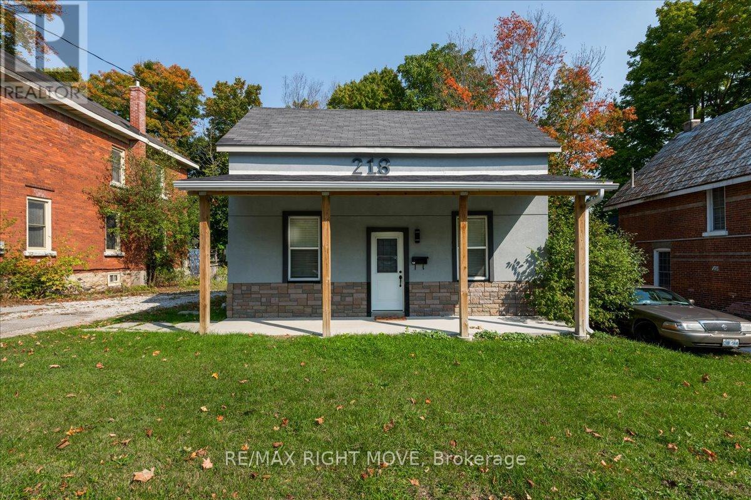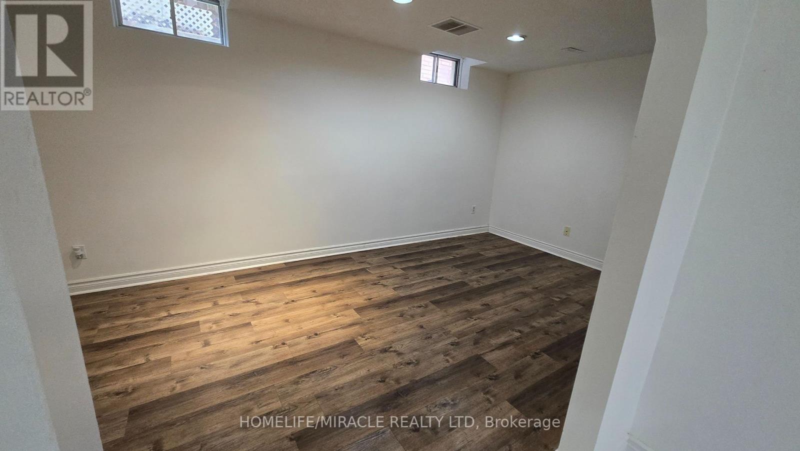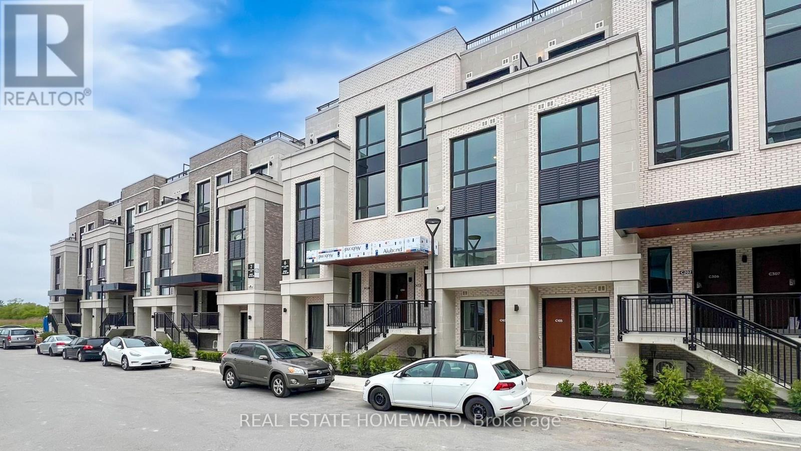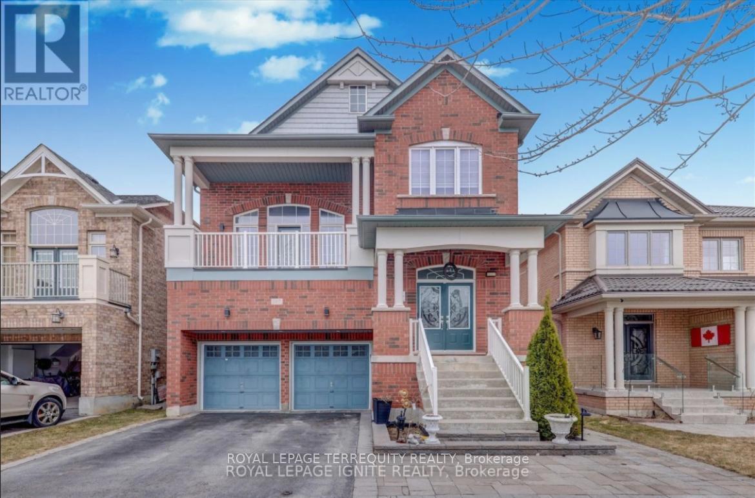136 Portland Street
Toronto (Mimico), Ontario
9-unit multiplex in Mimico! Separate hydro meters (each unit pays own hydro except for unit 1A has hydro included in rent). Water and heat included in rent. Tenants pay own cable, television and phone. Lockers for each unit in basement. 2 coin-operated washing machines, 1 coin-operated dryer. Parking at rear of building. Walk to transit/GO, Sanremo, shopping and dining. Conveniently located minutes to schools, the lake, highways, both airports and downtown. (id:55499)
RE/MAX West Realty Inc.
257 Robins Point Road
Tay (Victoria Harbour), Ontario
An incredible parcel of land awaits to build your dream home, perfectly situated across from the stunning shores of Georgian Bay! This lot offers peace of mind for a spacious 3,200 sq. ft. home. Surrounded by lush greenery and abundant nature, it provides breathtaking views of Georgian Bay year-round. Just seconds from water access, you can easily launch your canoe, kayak, or small boat for endless adventures on the bay. (id:55499)
Century 21 Signature Service
65 Rugman Crescent
Springwater (Centre Vespra), Ontario
Welcome to 65 Rugman Crescent situated on a premium lot (51'x163') in Springwater's family-centric Stonemanor Woods community. This two storey detached home presents exceptionally well with stunning curb appeal and a gracious entryway via a spacious covered porch. From the moment you step inside, you are greeted with updates/upgrades at every turn. Step into the spacious foyer through upgraded glass/metal double entry doors with transom window and appreciate the exaggerated ceiling height! 18' in the foyer, then 16' vaulted ceilings in the living/dining rooms. Design and function blend seamlessly with tasteful decor throughout. Feature walls, hardwood and tile flooring, double entry door, front and rear. Oak staircase for all levels with metal spindles. Formal living room with walk out to rear yard. Open concept main living space features customized kitchen design with dual tone cabinetry to the ceiling, crown moulding, tasteful black hardware, quartz counters, granite sink, high-end appliance package, extended 9' island. Family room with fireplace and feature wall is perfect for entertaining. Convenience of main floor laundry, 2pc guest bath, inside access to double car garage. Private upper level offers a sitting area, 3 bedrooms, 2 baths. Stunning spacious primary suite with bright ensuite - soaker tub, glass walled shower. Functional living space extends to the full finished lower level with another full bath - bedroom, games room, rec room, home office - this space is yours to embrace. Attention to detail flows to the exterior with manicured lawns, established gardens, covered deck, garden patio and fire pit to enjoy on a cool summer evening. This home, and this neighbourhood, checks all the boxes! Great schools, local parks, Simcoe County trails. Steps to Barrie Hill Farms. Short drive to all that Barrie has to offer - shops, services, entertainment, and the all season recreation of Simcoe County - Lake Simcoe, Snow Valley, Vespra Hills Golf and so much more! (id:55499)
RE/MAX Hallmark Chay Realty Brokerage
RE/MAX Hallmark Chay Realty
205 - 65 Ellen Street
Barrie (Lakeshore), Ontario
Southern-Facing 2-Bedroom/2-Bathroom Condo Boasting Over 1,155 SqFt. Of Living Space!! Featuring Stunning Floor-To-Ceiling Windows With Water Views. The Spacious Open-Concept Layout Includes An Open Concept Kitchen, Living Room, Eat-In Kitchen & Dedicated Dining Area. The Primary Bedroom Features A Generous Walk-In Closet And A 4-Piece Ensuite With Walk-In Shower & Large Soaker Tub. 2nd Bedroom Also Has Water Views & Double Closet. An There Is Also An Additional 4-Piece Washroom. Other Highlights Include A Large Laundry Area For Added Convenience. Situated In An Unbeatable Location, You're Just Steps From Kempenfelt Beach, The Scenic Lakeshore Boardwalk, Walking Trails, And The Vibrant Downtown Core With High-End Dining Options. Commuters Will Appreciate The Proximity To The Go Train Station And Quick Access To Highway 400, Making Travel Effortless. (id:55499)
RE/MAX Hallmark Chay Realty
17 Biggar Road
Thorold (Port Robinson), Ontario
One of a kind, custom built home with views of the canal, 2800 sq ft of finished living space, with a fully finished basement with in-law capability with a 2nd kitchen and separate walk-up entrance to the double garage, plus a bonus detached double garage with 3rd kitchen, all on 120 ft frontage! Potential to sever side lot into another building lot - buyer to do their own due diligence. Watch the ships go by from your own window, driveway or porch! Located in close proximity to the future South Niagara Hospital. This stunning home offers oversized tile flooring and hardwood flooring throughout, an open concept Great Room with a gorgeous kitchen w/walk-in pantry, high end European s/s appliances, oversized island, granite counters & tile backsplash. Patio doors off the dining area lead to your large covered concrete patio! The primary suite offers a generous sized walk-in closet & 3pc ensuite w/large custom tile and glass shower. A guest bedroom with bonus office or sitting room, 4pc bath, and laundry/mudroom with inside entry from the attached double garage completes the main floor. The basement is fully finished with a separate walk-up to the garage, a full sized 2nd kitchen, a large combo living/dining area with a rough-in for a gas fireplace, a 3rd bedroom, and 3pc bath. The 2 level heated detached garage offers the ultimate man cave experience with a 3rd full sized kitchen with multiple patio doors, and bonus flex space on the 2nd level. Other features include 9ft ceilings on the main floor, tray ceilings, all trim is solid poplar, beautiful 7.5" baseboards, 8" crown moulding throughout main floor, rough in for future in floor heating in basement and attached garage, exposed aggregate driveway, concrete patio, covered front porch, tankless hot water heater, air filtration system, central vacuum, 200 amp service, custom window coverings, security system, 2nd driveway, all stone and solid brick exterior. (id:55499)
Century 21 Heritage House Ltd
7891 Portage Road
Niagara Falls (Chippawa), Ontario
An exceptional opportunity to operate a fully equipped, turnkey restaurant just 5 minutes from Niagara Falls and Clifton Hill, ideally situated with frontage on three streets in a high-visibility location.This well-established restaurant comes complete with a liquor license, full kitchen setup, and all existing equipment, offering a seamless transition for any operator.The property features a patio for outdoor dining in addition to a separate beer garden with an outdoor server station.This space is ideal for hosting live entertainment or private events, with firepits, picnic tables, and a performance stage that create an inviting summer patio experience. A rare chance to step into Niagara's dynamic hospitality scene. this location offers tremendous potential for continued success and growth. (id:55499)
Boldt Realty Inc.
218 West Street N
Orillia, Ontario
This property presents an excellent opportunity for first-time homebuyers and savvy investors alike. Located in the family-friendly North Ward of Orillia, this bright and inviting detached 1.5-storey residence is just a short walk from schools, parks, and the vibrant downtown area. Step inside to discover a spacious living room that flows seamlessly into a well-equipped kitchen, complete with newer appliances, ample counter space, and a convenient walkout to the side deck. The dining room features a stunning decorative ceiling and crown moulding, adding a special touch to family meals. Upstairs, youll find two bedrooms flooded with natural light. The primary 4-piece bathroom has been recently updated with modern fixtures for added comfort. Additional updates include new light fixtures, fresh paint, new vinyl plank flooring, and carpets. The sizeable backyard is a standout feature, offering plenty of green space surrounded by mature trees, along with a garden shed for storing tools and toys. Location is key! Situated in a family-friendly neighbourhood with easy access to public transportation, commuting is a breeze. Whether youre looking to invest or settle into your first home, this property beautifully blends charm and convenience. (id:55499)
RE/MAX Right Move
58 Christmas Street
Port Colborne (Killaly East), Ontario
Welcome to one floor living! This home offers a covered front porch, a welcoming livingroom that is open to the separate diningroom, both with crown moulding, and open to the large kitchen with a walk out to a covered rear porch and a fully fenced yard great to contain pets or kids, with plenty of other yard space to create your own vegetable garden and 2 sheds for added outdoor storage. There are 3 good size bedrooms - one with an update 4pc ensuite, a separate laundry area, and an additional 3pc bathroom. Addtional features include: furnace and roof newly installed in 2021, new windows and doors - both interior and exterior - in 2023, upgraded breaker panel in 2011, and the home is set up for central air with an older central A/C unit the owner has never used, luxury laminate flooring about 10 years old, luxury vinyl newly installed last year in kitchen. All this at a great price in a fabulous location! Don't wait... this one won't last! (id:55499)
Royal LePage NRC Realty
Lower - 26 Brushwood Crescent
Barrie (Innis-Shore), Ontario
Legal basement: Your next destination is waiting in highly sought community of south East Barrie. Sunlight filled fully renovated lower level has 1 Br and 1 Wr. Very good size living room In suit laundry. Stone driveway provides 1 car parking available for lower level. Walking distance to all amenities, Downtown, Beaches, Parks, Transit and the best schools. Utilities will be shared 65% main level and 35% lower level. (id:55499)
Homelife/miracle Realty Ltd
C103 - 6 Red Squirrel Lane
Richmond Hill, Ontario
Be the first to live in this newly built, never-occupied 1-bedroom + full-size den townhome. Featuring ground-level entry with no stairs, this home offers a functional layout with tall ceilings, 1 full 4-piece bath, 1 powder room, and convenient in-suite laundry. The spacious den, with a door, can easily serve as a small second bedroom or home office. Ideally located near top schools, public transit, shopping, and all local amenities. Ample visitor parking available. 1 exclusive underground parking spot and storage locker included. Tenant(s) responsible for utilities. (id:55499)
Real Estate Homeward
60 Robert Street
Welland (Lincoln/crowland), Ontario
Welcome to 60 Robert St., Welland! This charming bungalow is the perfect, move-in ready family home. Featuring 4 bedrooms and 2 bathrooms, this property boasts an openconcept design that is both functional and inviting. The fully fenced backyard provides privacy and security, while the newer 1.5 car detachedgarage (built in 2014) and a massive 8-car driveway (completed in 2019) ensure ample parking for you and your guests.One of the standout features of this property is that there are NO REAR NEIGHBOURS! Enjoy serene views of over 8 acres of city-owned SeawayPark lands directly behind the house, perfect for family fun and outdoor activities!The open concept main floor includes 3 bedrooms, 1 bathroom, and spacious areas for the living room, kitchen, and dining room, making it idealfor gatherings. A convenient side entrance leads directly down to the lower level, which features an additional bedroom, a bathroom, a rec room,and a furnace/laundry room. The oversized front deck is a wonderful place to enjoy your coffee while watching ships pass by in the WellandCanal, and the overhang on the shed is perfect for enjoying late-night bonfires.Updates include: garage (2014), driveway and concrete pad by garage (2019), vinyl windows, high efficiency furnace.This home is truly a must-see! Dont miss the opportunity to make it yours! (id:55499)
Century 21 Heritage House Ltd
167 Winlane Drive
Whitchurch-Stouffville (Stouffville), Ontario
A Stunning Family Home in a Prime Location! Fully Upgraded 4Br+4Bath. Main floor 9' Ceiling Pot Lights Through; Spacious Living room 13' Ceiling Open To Above W Crystal Chandelier & Balcony. Natural Oak Hardwood Flooring throughout! Oak Staircase! Family room with Gas fireplace W/Stone Wall; Quartz Countertop In All Bath & Kitchen. Upgraded Kitchen Cabinet/Backsplash W/O To Deck; Master Br W/5Pc, 2ndbr W/4Pc Ensuite; Interlocking @Frontyard ; Laundry on 2nd floor. Mins To School, Park! Main & Upper Level only. The basement is rented separately. (id:55499)
Royal LePage Terrequity Realty

