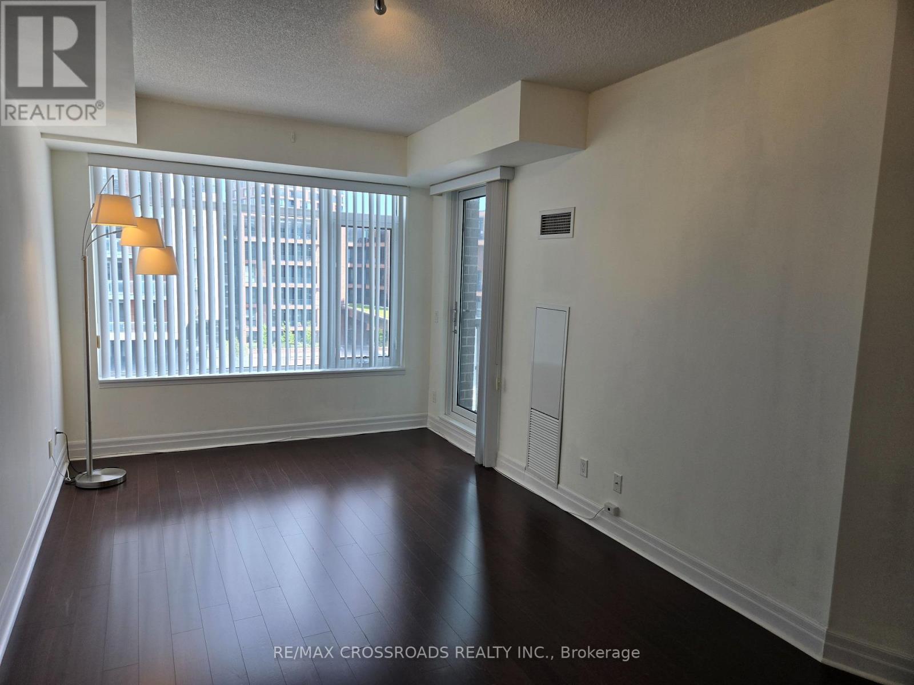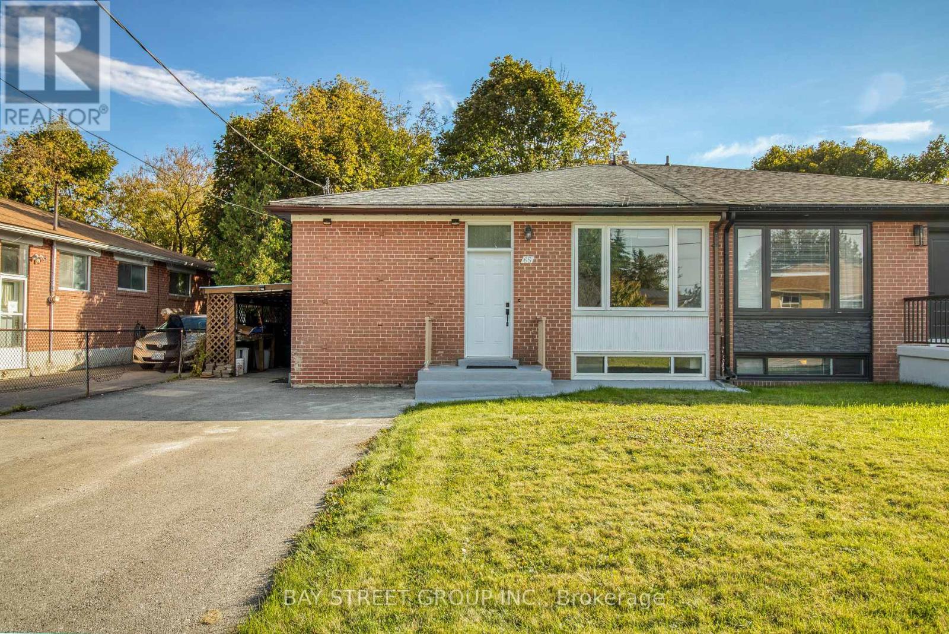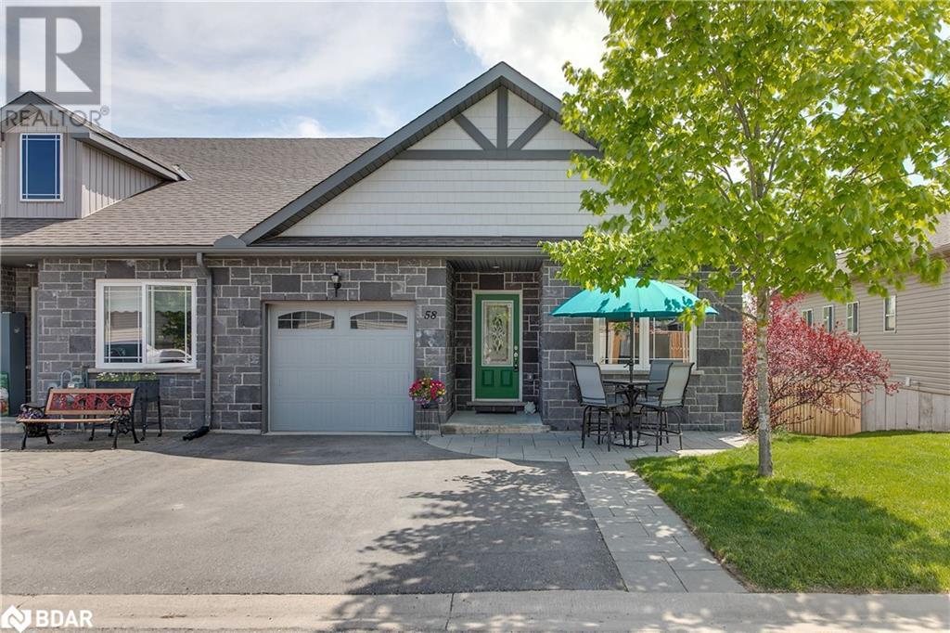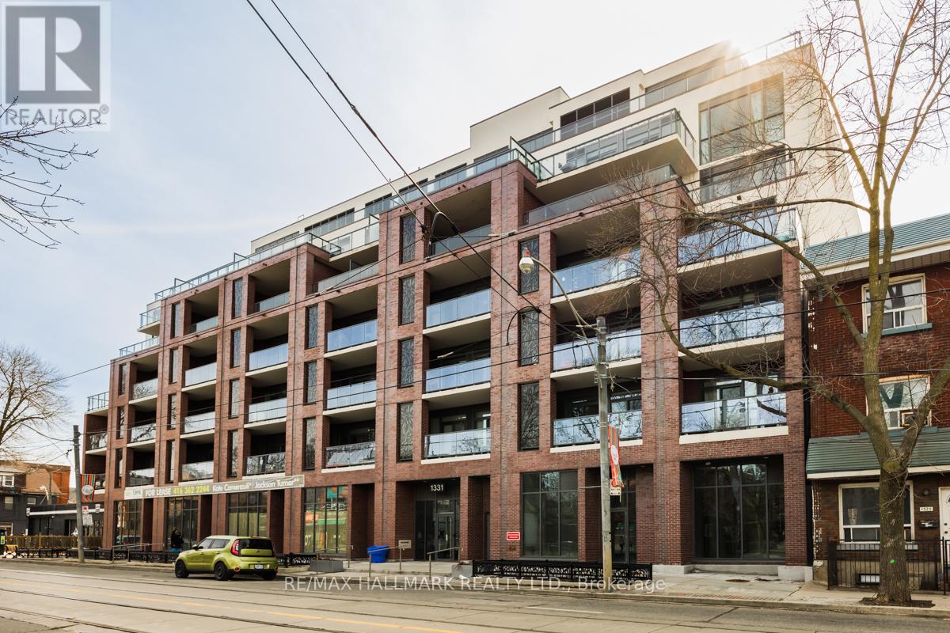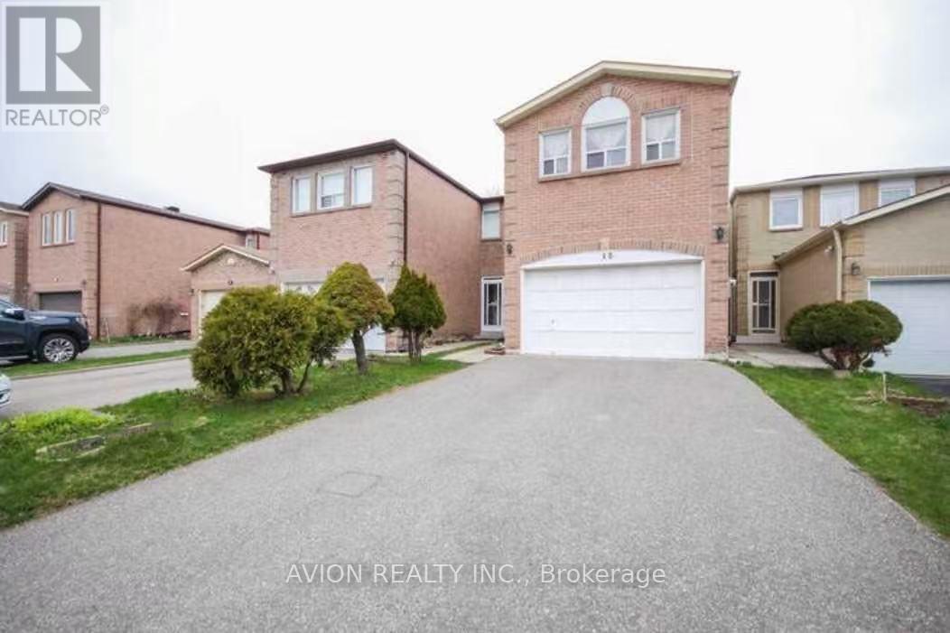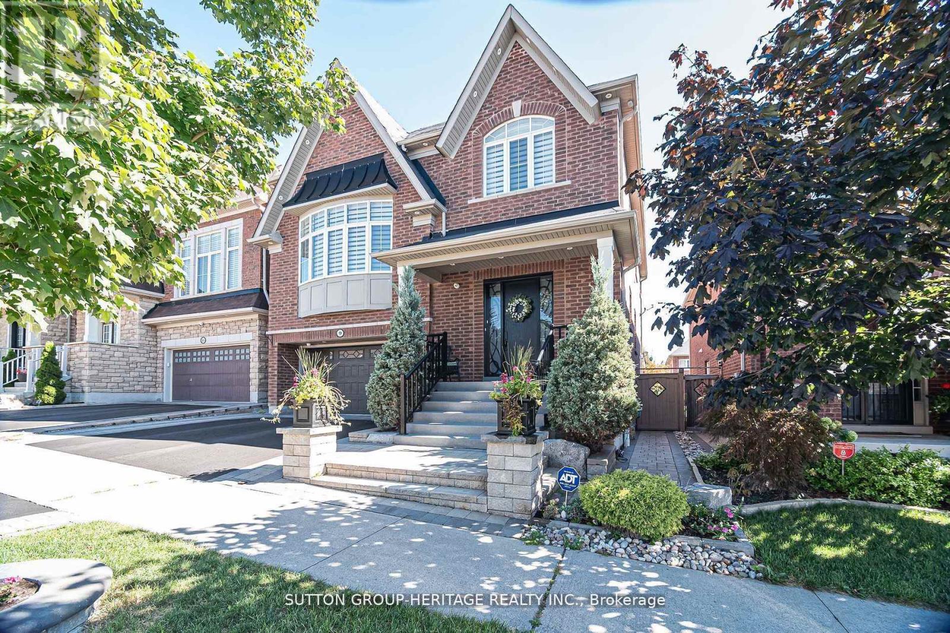705 - 8130 Birchmount Road
Markham (Unionville), Ontario
Beautiful 1 Bedroom Plus Den Unit, Bright and Spacious in The High Demand Market Area.9 Ft. Ceiling, Living/Dining Room Open Concept with Open Balcony. Primary Bedroom with 4 pcs. Ensuite, Formal Den, Open Modern Kitchen with Granite Counter Top .24 Hours Concerige. Excellent Location close to Hwy 7, 407, Go Train & Viva, Cineplex Theater, Restaurant & Shops. (id:55499)
RE/MAX Crossroads Realty Inc.
37 - 115 Main Street S
Newmarket (Central Newmarket), Ontario
Welcome to the Heart of Historic Downtown Newmarket! This beautifully cared-for condo townhouse offers the perfect blend of modern comfort and low-maintenance living, making it ideal for 1st time buyers, growing families, or anyone looking to downsize without compromise. Step inside to discover a bright and inviting layout featuring 3 spacious bedrooms, 2 bathrooms, and a fully finished basement that offers even more space to relax or entertain. You'll love the new pot lights on the main floor, upgraded appliances, elegant California shutters, and the open-concept living and dining area that flows effortlessly into your private, cozy backyard, perfect for morning coffee or weekend BBQs. Living here means enjoying everything that Downtown Newmarket has to offer, from charming shops and local cafés to award-winning restaurants and year-round events at Riverwalk Commons. Whether it's skating in the winter, splash pads in the summer, or farmers markets and festivals in between, there's always something happening just steps from your door. With GO Transit, top-rated schools, parks, major highways, and Upper Canada Mall all nearby, this move-in-ready gem checks every box. Don't miss your chance to call this vibrant, walkable community home! (id:55499)
Homelife Landmark Realty Inc.
449 Alex Doner Drive
Newmarket (Glenway Estates), Ontario
3500SF+ Walkout Wow! . Located in Newmarkets sought-after Glenway Estates, this thoughtfully upgraded 4+2 bedroom detached house offers OVER 4,700(3504+1200) sqft of spacious living, including a fully finished walk-out basement. With $150K+ in quality UPGRADES: Windows 2023, HVAC 2024, hardwood floors 2024, custom stairs with glass railing 2024, renovated bathrooms, 2025 and a redesigned laundry room 2025, every detail reflects a pride of ownership. The oversized kitchen, renovated with a new dishwasher, stove, and refrigerator, opens into a bright and comfortable family room. Freshly painted in 2024, this home is move-in ready. Enjoy a private backyard oasis with a deck finished in 2021 that's perfect for relaxing or entertaining. You search is OVER! (id:55499)
First Class Realty Inc.
127 Carrier Crescent
Vaughan (Patterson), Ontario
A rare find in the sought-after Patterson area. This spacious 1,908 sq. ft. end-unit townhome offers both privacy and abundant natural light! Freshly painted throughout, the home features a modern open-concept layout, 9-ft ceilings on the main floor, and hardwood flooring throughout. One of its standout features is the walk-out basement, providing additional living space and direct access to the fully fenced backyard. Outside, enjoy a newly installed elegant deck perfect for entertaining and savor your very own cherries in summer from the two cherry trees that grace the backyard. The large master bedroom boasts a walk-in closet for ample storage. Located in a prime Patterson location, this home is just minutes from major highways, Rutherford GO Station, Vaughan Subway, top-ranked schools, parks, trails, shopping, and grocery stores. Short walk to Montessori Preschool. Don't miss this rare opportunity - schedule your viewing today! (id:55499)
Hometrade Realty Inc.
65 Davis Road
Aurora (Aurora Highlands), Ontario
Best Opportunity To The First Home Buyer Or Investors,3 Self-Contained Units, Upgraded Spacious 4 Bedrooms with Two Bathrooms on Ground floor. 2 X 1 Bedroom Basement In-Law Suites, pot lights throughout the whole house, Large Above Grade Windows And Separate Side Entrance. POTENTIAL RENTAL INCOMEs, Move-In Or Rent! Private Laundry Room For Main Level And Shared Laundry Room In Basement. No House on back side. Very Stable Neighborhood, Step To Yonge St. Transit, Top Schools(Regency Acres P.S, G.W.William S.S, Cardinal Carter S.S), Parks (id:55499)
Bay Street Group Inc.
58 Lucy Lane
Orillia, Ontario
END UNIT Freehold Townhome With Walk Out Basement!!! Welcome To This Beautifully Maintained Bungalow In The Heart Of Orillia. Offering Over 2,500 Sq Ft Of Comfortable, Thoughtfully Designed Living Space. Perfect For Downsizers Or Those Seeking A Low-Maintenance Lifestyle Without Compromising On Space Or Quality. Enjoy The Bright, Open-Concept Main Floor, Ideal For Hosting Family & Friends Or Relaxing In Peace. Step Out Onto 1 Of The 2 Upgraded & Designated Decks, Complete With Cozy Lounge Areas And Built-In Gas BBQ. The Finished Walk-Out Basement Featuring A Custom Bar Is A True Bonus, Embrace Warm Moments During The Cooler Months By The Gas Fireplace And Try Your Hand In The Generous Workshop Space For Hobbiests Or Handy Men, Plus a Convenient Third Bathroom. As An End Unit, You Will Appreciate the Added Privacy, Additional Windows & Natural Light, Extra Green Space And Quiet Surroundings. Located Close To Shopping, Parks, & Beautiful Lake Couchiching. This Home Offers The Perfect Blend Of Comfort, Convenience And Lifestyle. Come Enjoy This Upgrade! Extras: (id:55499)
Century 21 Percy Fulton Ltd.
406 - 1331 Queen Street E
Toronto (South Riverdale), Ontario
Enjoy Living In 'The George'. Trendy Boutique Condo In Queen East/ Leslieville Neighbourhood. Steps To Restaurants, Bars, Cafes,Street Car And Shops. Modern Open Concept Design. South Facing Corner Suite/ 525 Sq Ft + 77 Sq Ft Balconey With Gas Bbq Bathed In Natural Light!Indoor And Outdoor Exercise Areas, Roof Top Deck And Lounge/ Party Room! Suite Includes High Speed Internet! No Smokers. (id:55499)
RE/MAX Hallmark Realty Ltd.
15 Flatwoods Drive
Toronto (Milliken), Ontario
Welcome to this charming detached house in a prime Toronto neighborhood! it sits in a peaceful and green community, offering you an ideal living environment. he spacious and bright 4 bedroom layout meets the diverse living needs of families. The open-plan living and dining area is perfect for family gatherings and daily life. The private backyard is surrounded by lush greenery and features a large terrace, creating a perfect outdoor leisure environment. The park, school and community facilities are all within walking distance. Close to the highway, TTC buses and shopping centers, with convenient transportation for daily life. The community is quiet and pleasant, making it suitable for families to settle down. (id:55499)
Avion Realty Inc.
216 - 340 Watson Street W
Whitby (Port Whitby), Ontario
Luxury living at the prestigious Yacht Club Condos. Steps from Waterfront of Port Whitby! It has resort like amenities for an unparalleled living. Ensuite laundry(full sizes), one parking spot on same floor, and a locker. Walk-out balcony with the view of parks, sunset views. Condo fee includes all utilities, plus unlimited high speed WiFi, Cable, live worry free. Pet policy: 2 cats or 1 dog up to 11 Kg allowed. Amenities: Party room, visitors parking, security guard, fitness centre, and a beautiful ROOF TOP terrace, BBQ and Fireplace area. Fantastic view of Lake Ontario, CN Tower etc. easy access to HwY 401, mins to Whitby GO Station. Mins to Ability Centre, Shopping Plaza, the Whitby Yacht Club and walking trails along the waterfront. (id:55499)
Right At Home Realty
9 Halliday Street
Ajax (Northeast Ajax), Ontario
Executive Family Home in Prime North East Ajax , a beautifully designed Tribute-built home (Year 2012) 3800+ Sq.ft of living space including the Walk out Basement, in the heart of North East Ajax. 4+1 Bedrooms, 4 Bathrooms, Office, large 13ft ceiling Family room , eat-in Kitchen, Living room, finished walk out basement with several large windows, Nestled on a landscaped lot, this executive 2.5-storey residence offers an exceptional blend of luxury, space, and convenience perfect for modern family living., this home is ideal for professionals needing an effortless commute. Sophisticated Interiors Step inside to 9-ft ceilings on the main floor, pot lights throughout, and an open-concept layout that's perfect for both entertaining and everyday living. The gourmet kitchen boasts granite countertops, stainless steel appliances, a built-in workstation, and ample storage, plenty of upgraded cupboard space. A dedicated main-floor office offers the perfect workspace or multi-generational living option. Unique 2.5-Storey Layout An elegant split-level staircase leads to a spacious family room with 13-ft soaring ceilings, a fantastic space for cozy movie nights. Upstairs, you'll find four generous bedrooms, including a luxurious primary suite with two walk-in closets, a spa-like ensuite with a separate shower & jacuzzi tub, and a full laundry room for added convenience. Fully Finished Walkout Basement A Rare Find! With high ceilings, large above-grade egress windows, a modern 3-pc bath, kitchenette, and multiple flexible spaces including a recreation room, bedroom, den/play area with built-in desks, and a utility room this lower level is ideal for in-laws, guests, or extended family, or just family recreational with walk out to the backyard. Outdoor Oasis & Ample Parking Enjoy summer BBQs or morning coffee on your private balcony/deck or unwind on the interlocking patio. The driveway fits 3 vehicles in addition to the 2-car garage, providing ample parking. (id:55499)
Sutton Group-Heritage Realty Inc.
1016 - 121 Ling Road
Toronto (West Hill), Ontario
Mesmerizing, Sun-Filled 2-Bedroom + Den Corner condo Offers a Bright and Spacious Layout with Breathtaking treetop views from an oversized balcony perfect for enjoying your morning cup. The primary bedroom features a 4-piece ensuite, abundant closet space, and a linen closet, while the second bedroom is ideal for family or guests with an Additional 4-piece Washroom. A bright den overlooks the dining area with a Picture Window facing the balcony, offering versatility for work & relaxation. The Full Laundry room includes a washer, dryer, sink with Extra Storage. Residents Enjoy access to a Private Backyard Garden Oasis with Picnic Tables and BBQs. His & Hers Individual Fitness Rooms, a Library, Hobby room, and a Newly Renovated Outdoor Swimming Pool. Located Just minutes from East Point Bird Sanctuary, this Condo also Offers Tennis courts for your Morning Match in the Sun. One underground parking space and a locker are included, rounding out the comfort and convenience of this exceptional condo. TTC at Your DoorStep. A Gem for You & Yours to Enjoy. (id:55499)
Engel & Volkers Toronto Central
806 - 22 East Haven Drive
Toronto (Birchcliffe-Cliffside), Ontario
Fresh. Bright. Effortless. Welcome to Haven on the Bluffs. *A Stylish 2-Bed, 2-Bath Retreat in the Heart of Cliffside*Step into a breath of fresh air in this beautifully updated 2-bedroom, 2-bathroom condo, a perfect fit for first-time buyers, young professionals, or growing families ready to call East Toronto home. Located in the heart of the scenic Scarborough Bluffs community, this modern suite pairs comfort and convenience with unbeatable value. A bright and airy split-bedroom layout designed for privacy and flow* Stunning natural light with calming treetop views and peaceful lake views by night* A massive 139 sq ft balcony ideal for morning coffee, alfresco dinners, or unwinding under the stars* Quartz countertops, California shutters, and custom California Closets for elevated everyday living* Stylish, upgraded finishes throughout ~just move in and enjoy**Perks That Make Life Easier:*** Premium parking spot + private bike locker right near the elevator* Quiet, boutique-style mid-rise living with standout amenities: Rooftop terrace with BBQs, Fitness centre, Party lounge with billiards, Guest suites for overnight visitors, 24-hour concierge, security, visitor parking, and bike storage**Location, Location, Lifestyle:**Live steps from nature and convenience. Explore lush parks like Rosetta McClain Gardens, trails, dog parks, and the dramatic beauty of the Scarborough Bluffs all just minutes away. Walk to cafes, grocery stores, restaurants, pharmacies, and local favourites. ** Commuting is a Breeze:** 5 minutes to Scarborough GO Station, 20-minute ride to downtown Toronto & TTC at your doorstep. Low-maintenance living in a high-demand neighbourhood this is more than a condo, its a lifestyle upgrade. Dont miss your chance to own at Haven on the Bluffs. (id:55499)
Royal LePage Estate Realty

