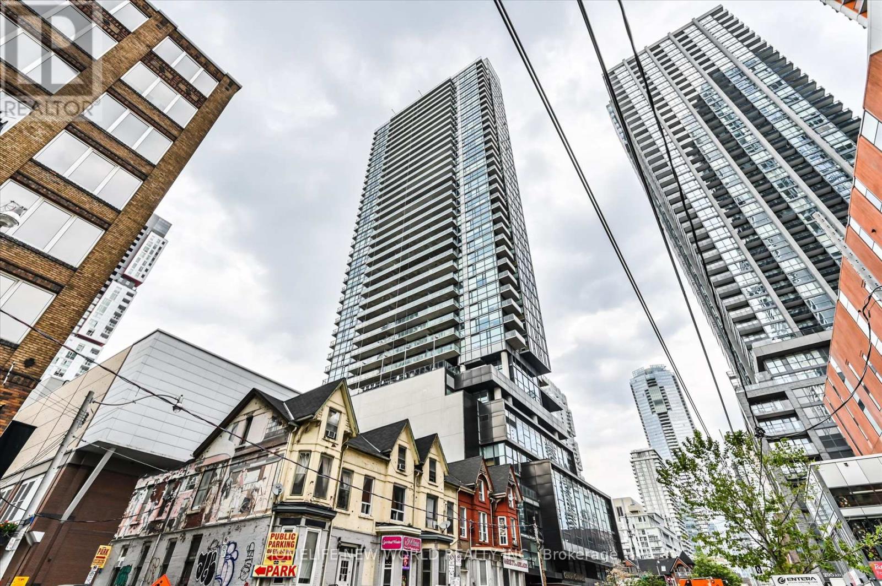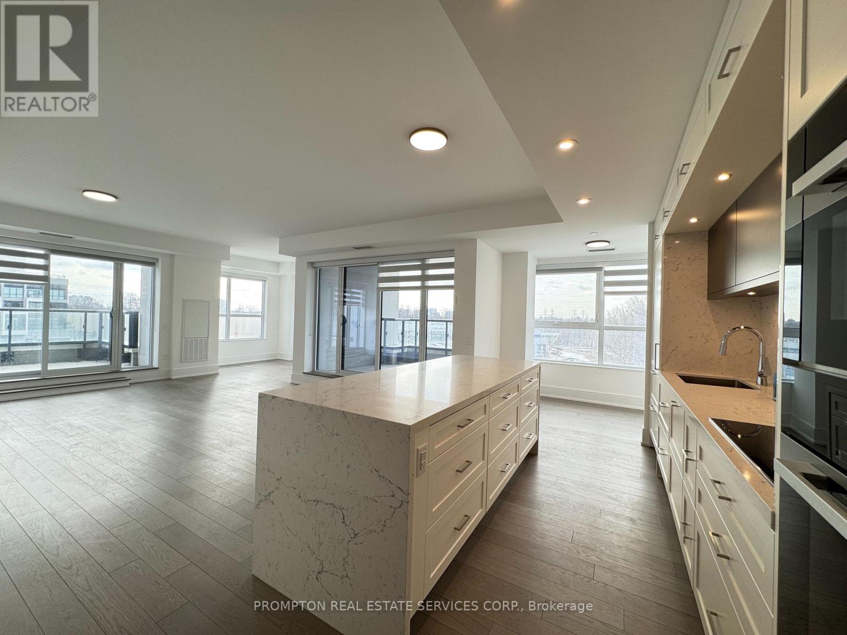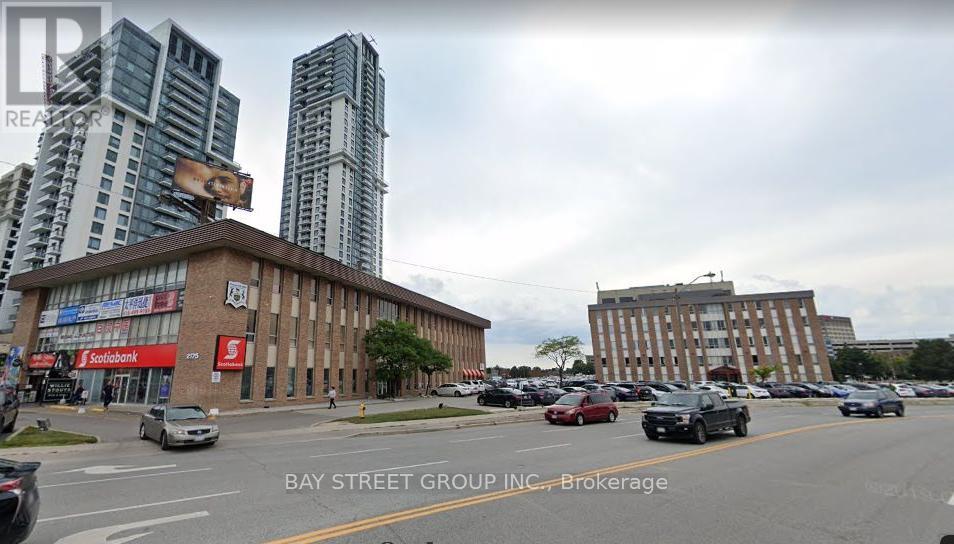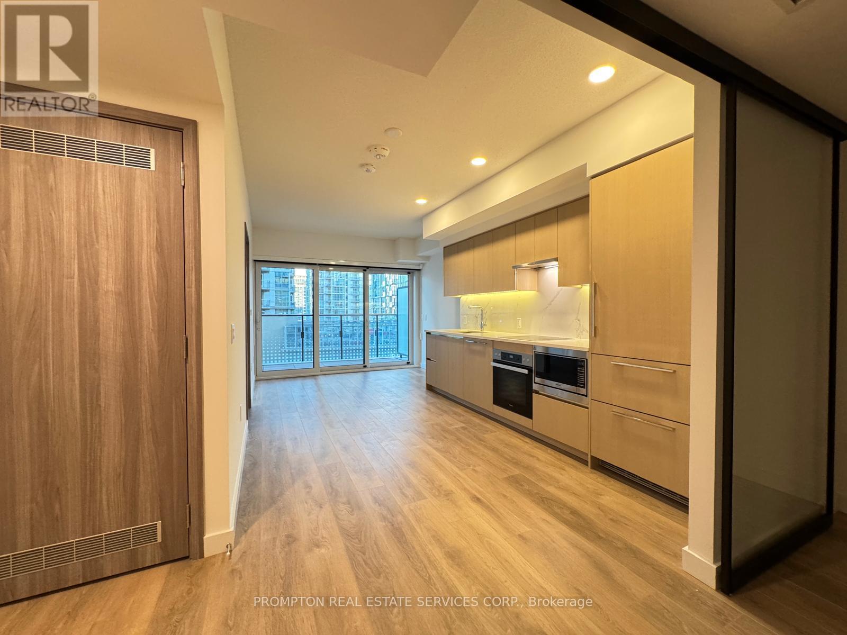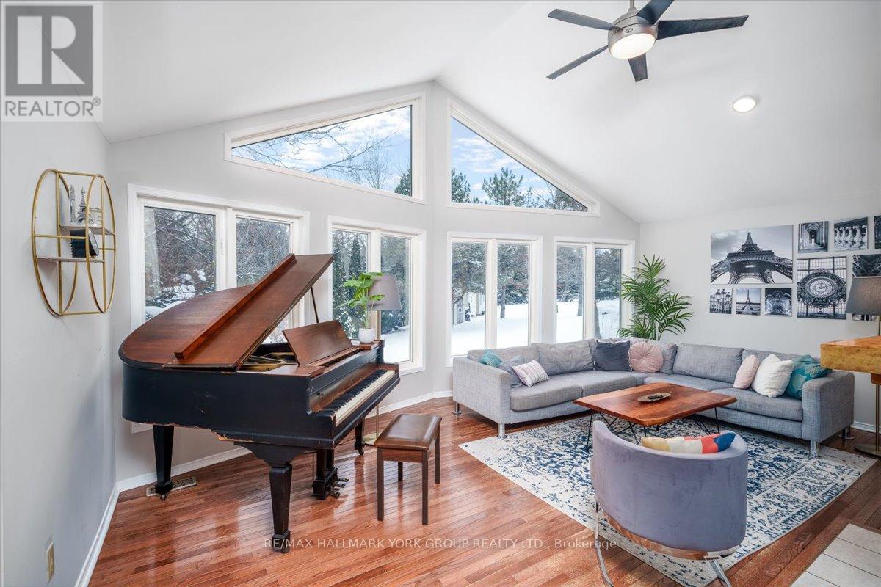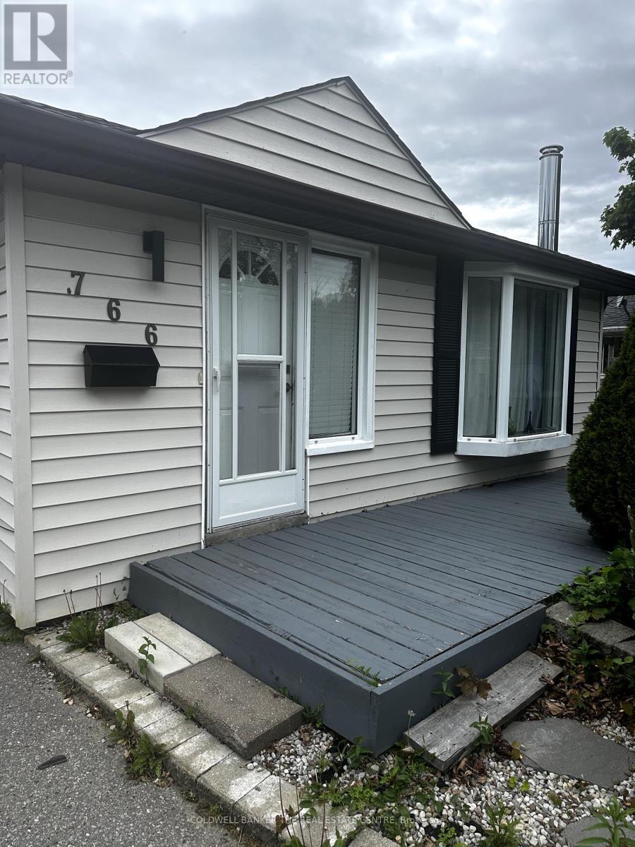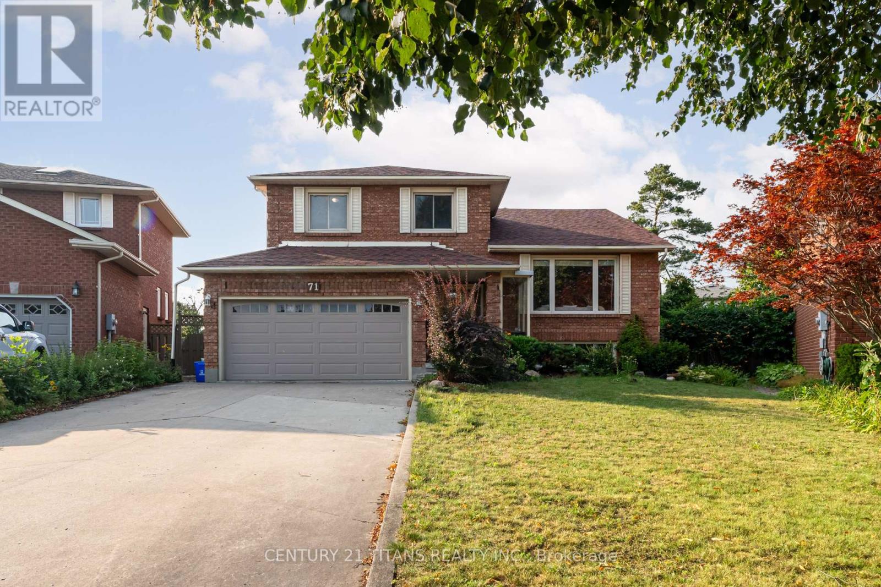2903 - 290 Adelaide Street W
Toronto (Waterfront Communities), Ontario
Great Bond Condos, Furnished 1 B Studio With 9' Ceiling, Flr To Ceiling Windows. Very Functional Open Plan Layout W Upgrades. Kitchen W/Quartz Counter Tops & S/S Appliances. Great Amenities, Outdoor Pool, Party Room, Gym, BBQ Court, 24 Hrs Concierge. Steps To Financial District, U Of T University, Metro Hall, Tiff, Subway, Shops. All The Best Downtown Has To Offer. Move In And Enjoy... (id:55499)
Homelife New World Realty Inc.
310 - 10 Inn On The Park Drive
Toronto (Banbury-Don Mills), Ontario
**2 EV Parkings + 2 Lockers Included** Calling for Executive Tenants! Chateau At Auberge On The Park by Tridel - The Name says it all! **Brand New Never Lived In** The Chateau is the crown jewel of the Auberge On The Park community. A remarkable new landmark that graces the ravine of Sunnybrook Park & Wilket Creek Park. This stunning residence boasts an impressive south-east facing layout featuring 4 full sized balconies, 3 opulent bedrooms (2 ensuites) & 3 luxurious bathrooms in total finished with exquisite luxury touches. Gigantic 1793sqft of luxurious interior living while extendable with the 4 full sized balconies truly one of its kind. Indulge yourself in exclusive amenities & world-class facilities designed to elevate your lifestyle. Double EV Parkings for EV/PHEV owners & Double Lockers for extra storage. Minutes' walk to the premier attractions such as the Crosstown LRT & parks. This is truly an unparalleled luxury urban living experience. Did we mention the full suite of built-in Miele Appliances?? (id:55499)
Prompton Real Estate Services Corp.
222 - 2175 Sheppard Avenue E
Toronto (Henry Farm), Ontario
Professional office space available for rent, Ideal for health care practitioners such as RMTs, naturopathic doctors, who are looking to build their business/practice or have an existing client base. Or General office for professionals. Prime location near Sheppard Ave E and Victoria Park, with easy access to Hwy 404, Hwy 401, Don Mills Subway, and TTC at the doorstep. The clean, high-visibility building features a bank on the main floor, shared waiting area, ample free parking, and is accessible 7 days a week. Monthly Rent: Room 1 $800, Room 2 $900, Room 3 (with In-room sink) $1,200. Move-in ready with flexible rental terms. (id:55499)
Bay Street Group Inc.
317 - 1 Concord Cityplace Way
Toronto (Waterfront Communities), Ontario
Calling for AAAA Tenants! 1 Concord Cityplace Way - The address says it all! **Brand New Never Lived In** Presenting the Concord Canada House, crown jewel of the Cityplace community. A remarkable new landmark that graces the waterfront of downtown Toronto. Strategically neighboring to the iconic CN Tower & the energetic Rogers Centre, this stunning residence boasts an impressive south-facing layout featuring two opulent bedrooms & two luxurious bathrooms. Spacious 622sqft of luxurious interior living while extendable to incorporate additional 101sqft of outdoor space thru the ultra-wide opening to the balcony with overhead heated lamps, truly one of its kind. Indulge yourself in exclusive amenities that include a breathtaking Sky Lounge on the 82nd floor, an indoor swimming pool, and a spectacular ice skating rink, alongside numerous world-class facilities designed to elevate your lifestyle. Minutes' walk to the premier attractions such as the CN Tower, Rogers Centre, Scotiabank Arena, Union Station, & the thriving Financial District, as well as abundant dining, entertainment, and shopping options right at your doorstep, this is truly an unparalleled urban living experience. Did we mention the full suite of built-in Miele Appliances? (id:55499)
Prompton Real Estate Services Corp.
40 Donino Avenue
Toronto (Bridle Path-Sunnybrook-York Mills), Ontario
Prime 100 x 298 Lot with 5+1 Bedrooms, 7 Washrooms, Walk-Up Basement, Inground Swimming Pool, and U-Shaped Driveway in Hoggs Hollow Ready for Your Dream Home. This lush, tree-lined property offers exceptional privacy and a rare opportunity to build your custom masterpiece, explore the potential to split the lot into two, or renovate the existing home with vintage-inspired charm into an artistic and stylish space. Surrounded by mature trees, the property provides a serene, peaceful setting with the soothing sounds of nature during the summer months. Located in the prestigious Hoggs Hollow neighbourhood, this lot offers the perfect combination of tranquility and convenience. Just steps from Yonge Street and the York Mills TTC subway station, youll enjoy easy access to top-tier schools, upscale shopping, gourmet dining, and major transportation routes. Dont miss this chance to create your ideal home in one of Torontos most sought-after communities. (id:55499)
Aimhome Realty Inc.
6237 Delta Drive
Niagara Falls (West Wood), Ontario
Welcome to your dream home in Niagara Falls! This stunning backsplit has been meticulously renovated in the past five years, showcasing true pride of ownership! Boasting 3+1 bedrooms and 2 beautifully updated bathrooms, this home offers ample space for families and guests. Prepare to be amazed by the renovated kitchen, featuring gleaming quartz counters, perfect for culinary adventures. Head up to the 3 generously sized bedrooms, all with hardwood floors! Unwind in the bright rec room, complete with a cozy wood fireplace. The large unfinished level provides laundry facilities and plenty of storage, including a practical cold room. Enjoy the convenience of an attached garage, and step outside to your private oasis: a fenced yard with a charming interlock patio, ideal for entertaining! With a newer roof, windows and floors, and updated furnace and central air, you can move in with complete peace of mind! Located just steps to Bambi Park and minutes to the majestic Falls, QEW, shopping, restaurants, and all the amenities this beautiful city has to offer, this home truly has it all! You do not want to miss this one! (id:55499)
Royal LePage NRC Realty
3794 East Street
Innisfil, Ontario
Embrace the unparalleled lifestyle of living by the lake. This stunning detached home, nestled on a premium oversized lot with an impressive 270-foot frontage, is just a 2-minute walk from the shores of Lake Simcoe and a serene resident only sandy beach. Here, every day feels like a getaway! Boasting 1981 st ft and 681 sq feet in the basement, this home features a unique cathedral-ceiling living room that invites natural light through a breathtaking wall of windows, offering picturesque views of the beautifully landscaped backyard. A gorgeous fireplace serves as the centerpiece of this sophisticated space, complemented by gleaming hardwood floors and a modern, open-concept layout perfect for both entertaining and relaxation. The private master suite on the second floor is a tranquil retreat, complete with a spacious walk-in closet and a luxurious ensuite. The finished basement offers even more space with a large recreation room, two additional bedrooms, and a full bathroomideal for guests or extended family. Step outside to a multi-level enclosed deck, the perfect spot for morning coffee or evening gatherings, surrounded by meticulously designed landscaping that enhances the natural beauty of the property. And with a double car garage, there's plenty of room for your vehicles and outdoor gear. Whether you're exploring the vibrant atmosphere of nearby Friday Harbour, enjoying water activities on the lake, or simply relaxing in the comfort of your beautiful home, this property offers a lifestyle that is truly second to none. **EXTRAS** Don't just buy a house invest in a lifestyle. Your lakeside dream awaits! (id:55499)
RE/MAX Hallmark York Group Realty Ltd.
Bsmt - 766 Edna Court
Oshawa (Donevan), Ontario
Don't miss this Fabulous 1 Bedroom basement apartment with ALL UTILITIES INCLUDED now available in Oshawa, ON. Spacious 1 bedroom, open concept living room/ kitchen, 4 piece washroom and ensuite laundry. Separate entrance with small side yard and 1 parking space included . (id:55499)
Coldwell Banker The Real Estate Centre
71 Kingswood Drive
Clarington (Courtice), Ontario
Welcome to this spacious and versatile 3-bedroom, 4-washroom home with an in-law suite, located in a quiet, family-friendly neighborhood close to Highway 401 and amenities. The main floor features separate living, dining, and family areas, a large kitchen with a breakfast nook, and a full washroom. Upstairs offers three bedrooms, including a primary suite with a walk-in closet and ensuite, plus a shared washroom. The basement includes a full kitchen, full washroom, ample storage, and potential for an additional bedroom. Enjoy the beautifully covered solarium in the private backyard perfect for year-round relaxation. (id:55499)
Century 21 Titans Realty Inc.
2803 - 395 Bloor Street
Toronto (North St. James Town), Ontario
WELCOME TO THE ROSEDALE ON BLOOR CONDOS | SOPHISTICATED URBAN RETREAT NESTLED IN TORONTO'S PRESTIGIOUS PRIME DOWNTOWN ROSEDALE NEIGHBOURHOOD | 436 SQFT | 1 BEDROOM | 1 BATH | MODERN LIVING WITH UPSCALE FINISHES | SPACIOUS OPEN LAYOUT | FLOOR TO CEILING WINDOWS OFFERING LOTS OF NATURAL LIGHT | LARGE 101 SQFT OPEN BALCONY | PANORAMIC VIEW OF THE CITY | ENSUITE LAUNDRY | 24H CONCIERGE | AMENITIES INCLUDE: YOGA STUDIO | FITNESS CENTER, INDOOR POOL, ROOFTOP TERRACE, THEATRE ROOM, MEETING/PARTY ROOM | STEPS TO SHERBOURNE AND YONGE/BLOOR STATION | UPSCALE SHOPPING & DINING AT YORKVILLE LUXURY SHOPPING DISTRICT (id:55499)
Right At Home Realty
525 Ryerse Boulevard
Port Ryerse, Ontario
Wow!! What a Location!! Situated on a private ravine lot on over half an acre. Enjoy the lake views from the front deck with a short walk to the beach. Relax on the covered rear deck and enjoy everything Mother Nature has to offer. This cutie boasts 3 bedrooms and 2 full bathrooms. Nothing to do here as this bungalow has been extensively renovated and upgraded in 2020-2021. The multiple upgrades and renos include new steel roof, new furnace and central air, new siding, new insulation, new windows, new flooring, new kitchen cabinetry, and granite counter tops, new bathrooms, upgraded wiring, new inclusive appliances. Plus too many more too list. Located in the picturesque village of Port Ryerse with a short drive to Port Dover and Simcoe. Don't wait on this one! Call today! Check out the virtual tour. (id:55499)
RE/MAX Erie Shores Realty Inc. Brokerage
706 - 4677 Glen Erin Drive
Mississauga (Central Erin Mills), Ontario
Luxury condo in Central Erin Mills Area! Large 2+1 Bedrm 895 Sq.Ft. plus South Balcony With 3Pc Ensuit and 4Pc Bathrm, Practical Split Layout 2 good size bedrm and Den , the Perfect Place To Live! Unobstructed Bright South East park and green View, Fully Loaded B/I Appliances And Island Table With Microwave, Quartz Countertop, Laminate Flooring Through Out, 8.5' high Ceiling, Floor To Ceiling Windows, Steps To Erin Mills Town Center, Walking distance to John Fraser High School, Bus terminal, Banks, Hospitals, Restaurants, Shops, Parks, Hwy 403/401/407, Go Bus, Building Amenities: 24hrs Concierge, Indoor Pool, Billiard, Central Gym, Game Room, Party Room/ Roof Terrance. (id:55499)
Real Home Canada Realty Inc.

