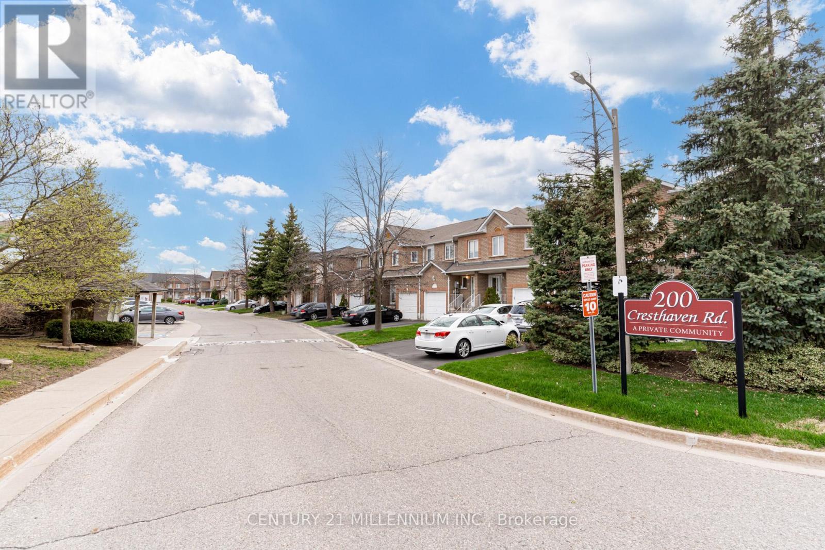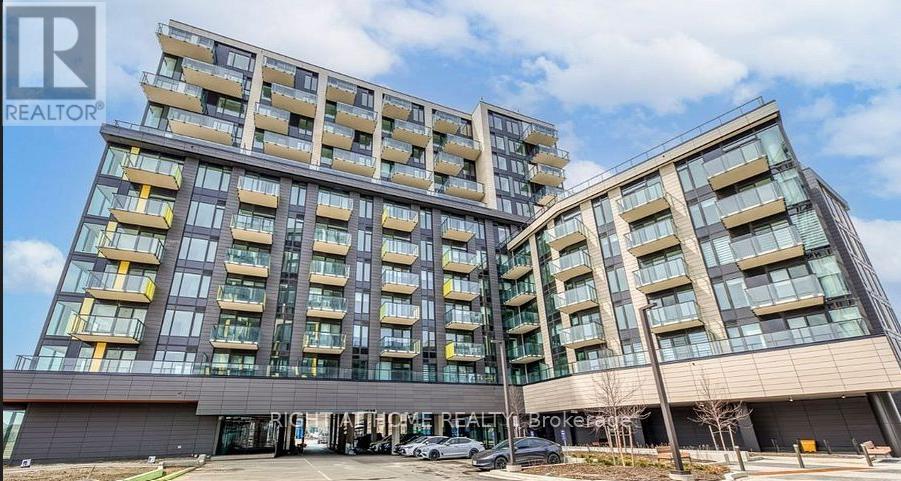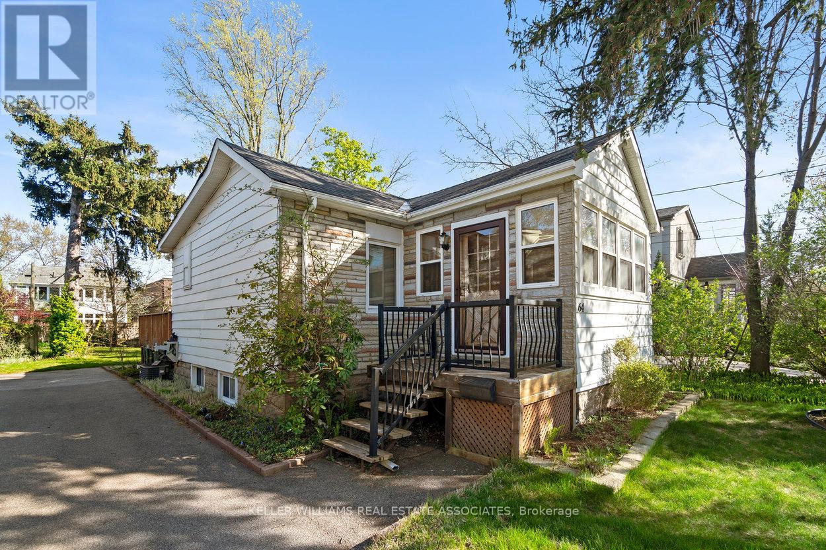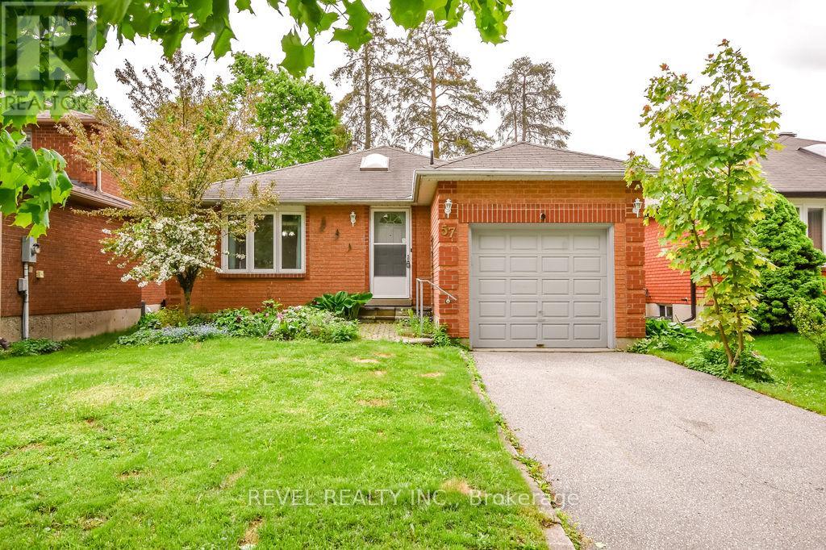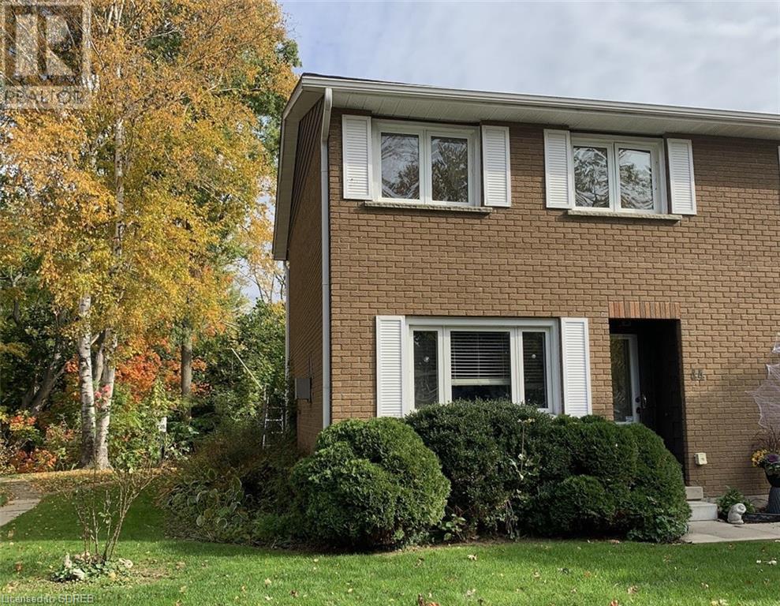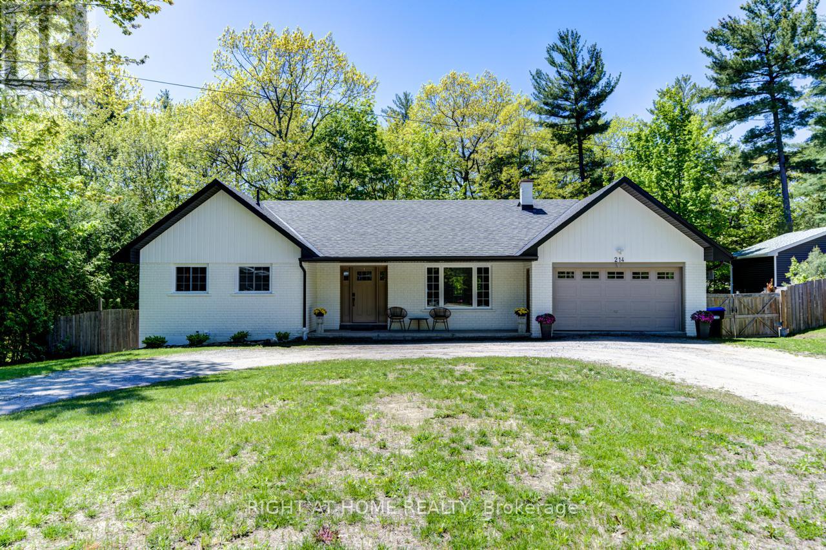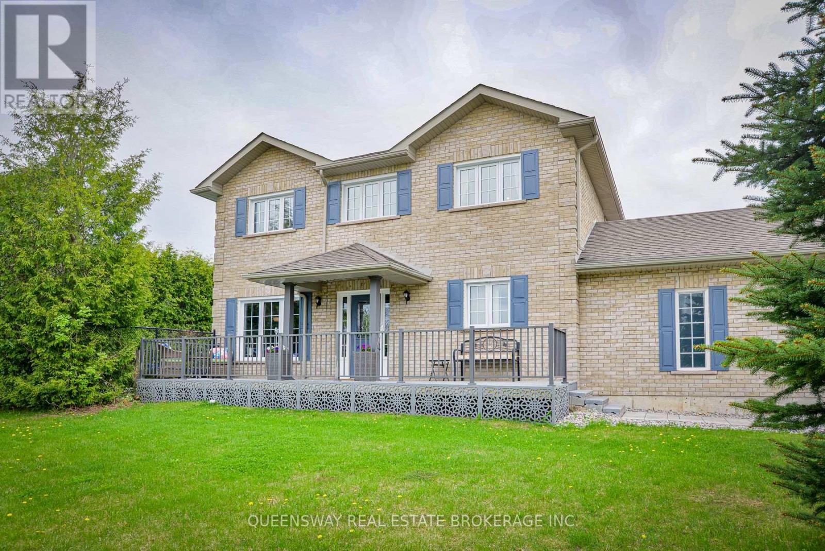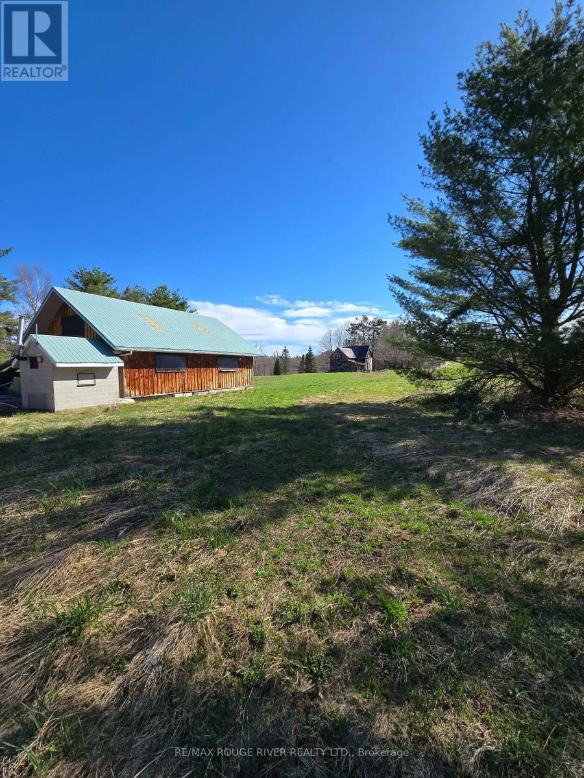417 - 2 Old Mill Drive
Toronto (High Park-Swansea), Ontario
Corner Suite! Rarely Offered & Highly Coveted Bright Split Bedroom Plan, A Balcony & A Terrace! Lofty 9' Ceilings, Modern White Kitchen With Granite Breakfast Bar, Upgraded Extra Large Pantry Cupboards & Two Full Baths. Incredible Location & Well Run Tridel Building, Come Home To 5 Star Spa- Like Amenities & Gorgeous City Views. Enjoy The Humber Trails, Tennis, Historic Old Mill, Etienne Brule Park & Being So Close To Airport, Hwy's, Downtown, Mins Walk To Old Mill Or Jane Subway. Nestled Among The Finest Golf Clubs, & Among The Most Eclectic Eateries Of BWV, Retail, & Grocers. (id:55499)
RE/MAX Professionals Inc.
1403 - 3200 William Coltson Avenue
Oakville (Jm Joshua Meadows), Ontario
Finally a Penthouse (top floor) unit with 2 underground parking and breath-taking panoramic views of the skyline at the highly-rated Upper West Side Condos by Branthaven! Which brings me to the Top 7 Reasons to buy suite 1403! 1. If youve ever lived in a condo before you know you have to be on the Penthouse level to make sure you dont have any neighbours above making noise. Not to mention amazing views, 10 ft ceilings, and a quieter/more private balcony! 2. Two (2) underground parking will be huge for appreciation in the future; one parking units are a dime a dozen, but with 2 parking the unit can accommodate a couple/family, have guests with hassle-free parking, or just rent it out for spare cash! 3. A Brand-new never-lived-in suite is worth a lot. Finally a home without the little scratches, dents and hidden issues from prior owners. Move in to a home in literally perfect condition! 4. View is everything, thank goodness for unobstructed SW views with a magnificent skyline, and no other units looking in; Step out onto your private balcony during your showing! 5. Gorgeous finishes include the trendy white kitchen with matching backsplash, quartz counters, under-cabinet lighting, and s/s appliances. 6. Only 2 year old amenities, barely used, and includes a fitness centre, yoga room, party room with kitchen, games area, pet wash station, media room, and a rooftop terrace with BBQ facilities. 7. Amazing central location is near Trafalgar and Dundas without being too close. Walk 10 minutes to Oakvilles main plaza, anchored by Walmart/Superstore, Starbucks and many restaurants and shops; also Buttonbush Woods Park is just around the corner. 4 min drive to 407, 2 min to Dundas, easy access to everything! Other great features include the shower seat upgrade, large owned locker, and parking spots located very near the elevator. Great value condo fee covers your heating/cooling. Book your showing today because these 2 parking units on the Penthouse level are rare! (id:55499)
Sutton Group Quantum Realty Inc.
2 - 200 Cresthaven Road
Brampton (Snelgrove), Ontario
Beautiful End Unit with 3 +1 bedrooms and 3 washrooms. Very Good Opportunity For First Time Buyer Or Investor.Practically Open Concept Lay Out On Main Floor** Large Master With W/I & Semi-Ensuite. Close To All Major Amenities,& Highway 410 Access. Very quiet street that is literally steps away from Cresthaven Park, close to Highly Rated Schools, Dog Park, Conservation Areas and Shopping. Inside Entry through garage. (id:55499)
Century 21 Millennium Inc.
520 - 3006 William Cutmore Boulevard
Oakville (Jm Joshua Meadows), Ontario
Welcome to 520-3006 William Cutmore Boulevard! This Exquisite 1Bdrm+1-Den in Upper Joshua Creek of Oakville For Rent! South Facing Unit With A Large Balcony facing South, Excellent Open Concept Layout. 9 Ft Smooth Ceiling. Laminate Flooring Throughout. Bedroom With Large Closet. Kitchen With Granite Countertop, Backsplash, Center Island & Plenty Of Storage . Den Perfect For Home Office, 4 Piece Bath And A Convenient In-Suite Laundry With Stacked Washer/Dryer. Life At The Condo is An Ideal Mix Of Social, Recreational And Career Amenities, Including A Commercial Plaza, Social Lounge, Party Room, Roof Top Terrace, Fitness Studio, Visitor Parking & 24 Hours Concierge. Desirable Location In The Heart Of Oakville. Close To Restaurants, Shops, Public Transit, Highway 403 And More. This condo is epitome of comfort and style. Dont miss the chance to make this idyllic haven yours and experience the perfect blend of luxury and nature. (id:55499)
Right At Home Realty
64 Eaglewood Boulevard
Mississauga (Mineola), Ontario
Located in the sought-after community of Mineola, this delightful 2 + 1 bedroom home, built in 1929, is surrounded by mature trees and custom-built luxury homes. Close to schools, parks, Port Credit Harbour Marina, restaurants, shopping, and Lake Ontario. Steps from the Port Credit GO Station and future Hurontario LRT Line. Easy access to major highways with a 25-minute drive to downtown Toronto. The home, being sold as-is, features an extra kitchen, bedroom and living space in the basement with a separate entrance. Enjoy a beautiful backyard with a raised deck off the main kitchen. Nearby, you'll find Rattray Marsh Conservation Area and Jack Darling Memorial Park. Experience the best of Port Credit and Mineola living -- schedule a viewing today! (id:55499)
Keller Williams Real Estate Associates
57 Irwin Drive
Barrie (Northwest), Ontario
Charming 2-Bedroom Detached Home for Lease 57 Irwin Drive, Barrie. Located in a quiet, family-friendly neighbourhood, this well-kept detached home offers 2 spacious bedrooms, 1 full bathroom, and a bright, open-concept living space. The eat-in kitchen features a walkout to a private, fenced backyard perfect for outdoor enjoyment. Additional features include an unfinished basement offering ample storage space, private driveway and garage parking, and in-unit laundry for your convenience. Just minutes from schools, parks, shopping, and Hwy 400, this home provides comfort and accessibility in one of Barrie's most desirable areas. Lease $2500 +Utilities. A++ tenants only. Rental application, full Equifax report, proof of income and supporting documents, photo id and references required. (id:55499)
Revel Realty Inc.
22 Meadowlark Road
Barrie (Cundles East), Ontario
Spectacular and beautiful home! Totally upgraded!! Reduced $200.000 for quick sale!! This family residence offers 4 spacious bedrooms with 4 washrooms, two kitchens, two laundry areas, double car garage, nanny or in law suite with a walk out basement! Minutes to schools, shopping and Hwy. 400. Best deal in Barrie East, A Must in your list!! (id:55499)
RE/MAX Real Estate Centre Inc.
44 Richardson Drive Unit# 11
Port Dover, Ontario
If Location Matters...Then You Need To See This Condo. End unit. Backing onto a Ravine. This 3 bedroom 2 bathroom home is part of a treed enclave with its very own play area that's perfect for a picnic with your kids or grandkids. Spacious Living room with a gas fireplace and triple wall unit. A patio door off of the dinette brings the outside in. The galley kitchen has been expanded with extra cabinets & counter as well as a double pantry. Over time the kitchen cabinets, bathroom and furnace have been renewed. Newer 20x11 deck. Now it's your turn, as the new owner to complete the updating and redecorate your way. Be sure to add this condo to your list of ones to see! (id:55499)
Coldwell Banker Momentum Realty Brokerage (Port Dover)
214 Desroches Trail
Tiny, Ontario
Step into a lifestyle of comfort and relaxation with this stunning bungalow with a walk-out basement, just a 5 minute stroll to beautiful Lafontaine beach. Perfectly blending functionality w/ modern elegance, this thoughtfully designed 3+1 bedroom, home offers 3 main floor bdrms, two of which each feature private ensuites, offering convenience and privacy. The primary bdrm ensuite is complete with its own stacked washer & dryer for the ultimate convenience, heated floors, custom tile backsplash, wall sconces, & a bluetooth enabled speaker. At the heart of the home, an open-concept kitchen features an expansive island w/ electrical outlets containing USB ports, quartz countertops, tile backsplash, stainless steel appliances and a w/o to the deck. The living room's stone feature wall adds warmth and coziness while the custom coffee bar caters to your morning rituals. Each bedroom is enhanced w/ custom built-in wardrobes, ensuring optimal organization and storage. The inviting walk-out basement retreat is designed for comfort and wellness. The walk-out basement features custom stone feature wall with a cozy gas fireplace and a billiards table. Thoughtfully placed wall sconces provide ambient lighting, creating a relaxing and stylish atmosphere. With two convenient walk-outs to the expansive backyard, you'll enjoy easy access to the outdoors, surrounded by mature trees that offer both beauty and privacy. The spacious basement bedroom features custom built-in wardrobes and two large windows, filling the room with lots of natural light. The exercise room is outfitted with a custom tile feature wall w/ a Napolean electric fireplace equipped w Bluetooth-enabled speakers and a 2 pc washroom for added convenience. Class 4 filter bed septic system (June 2024) - permit available, roof (April 2022), water softener (2022) and much more - see attached sheet for list of upgrades (id:55499)
Right At Home Realty
10 Lewis Drive
Orillia, Ontario
Welcome to 10 Lewis Drive The Complete Package in the Heart of Orillia. This beautifully updated, fully detached, all brick home offers 3+1 bedrooms, 4-bathrooms and sits proudly on a spacious corner lot in one of Orillia's most walkable neighbourhoods. With 1500 sq ft of living space plus a fully finished basement, this home blends modern comfort with family-friendly function. Step inside to discover new flooring throughout the main level, an updated kitchen perfect for entertaining, and generous living areas filled with natural light thanks to newer windows (2018). The finished basement offers a flexible fourth bedroom, additional living space, and a 3-piece bathroom ideal for guests, a home office, or teen retreat. Outside, enjoy summers in your private inground pool, entertain on the pool deck, or simply relax in your fenced and private backyard oasis. Bonus features include a double attached garage, a newer furnace (2022), and unbeatable location walking distance to shops and neighbourhood schools. Public transit a short walk away.Whether you're upsizing, relocating, or searching for that ideal family home, 10 Lewis Drive checks every box. (id:55499)
Queensway Real Estate Brokerage Inc.
16 Basswood Drive
Wasaga Beach, Ontario
Step into this impressive raised bungalow in Wasaga Beach's prestigious Wasaga Sands Estates, set on a rare ravine lot surrounded by expansive estate properties. Offering over 2,500 sq ft on the main floor, this remarkable residence boasts incredible curb appeal, dual entrances, and a massive driveway leading to a spacious three-car garage. The backyard is a private retreat featuring an oversized deck and patio with picturesque views of Macintyre Creek and tranquil trails. Inside, you'll find refined details such as wainscoting, hardwood floors, and 8-inch cornice moldings. The family room is enhanced by a beautiful coffered ceiling and fireplace, while the kitchen shines with quartz countertops and a premium Viking stove. The open-concept layout flows effortlessly to the backyard, perfect for entertaining. The primary suite is complemented by three additional bedrooms, one of which serves as a versatile space ideal for an office, or nursery. A practical mudroom offers easy access to the garage and second entrance. With 9' ceilings throughout, ample natural light, and an unfinished basement featuring 10' ceilings and a bathroom rough-in, this home presents endless opportunities. Enjoy peaceful living just minutes from shops, restaurants, the beach and Blue Mountain resort. 9ft Ceilings on Main, Hardwood Floors, Newer Carpet In Bedrooms, Mud Room With Man Door To Garage & To Front Entrance, Elegant Wainscotting Throughout, Walk In Pantry, Coffered Ceilings, 8" Cornice Molding, 10ft Ceilings In Bsmt & Above Grade Windows, Quartz Counters, Double Deck, Backing Onto Macintyre Creek+Trails. (id:55499)
RE/MAX Hallmark Chay Realty
1205 Fair Grounds Road
Ramara, Ontario
Beautiful 100 Acre Farm Property, Rarely Offered Opportunity, Less Then 1.5 Hours From The Greater Toronto Area. Property Has Hydro With A Large Pond, Large Barn / Workshop that is approximately 40 X 30 ft. Large Clearing Area as Well As Large Mature Trees and Trails Throughout the 100 Acre Property. Close To Casino Rama, Lake Couchiching , Orillia And Other Amenities. (id:55499)
RE/MAX Rouge River Realty Ltd.



