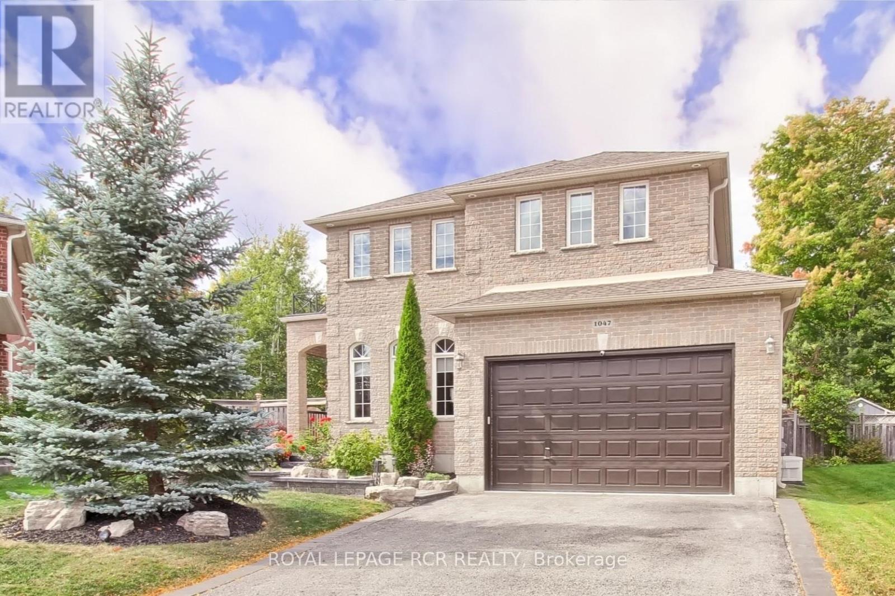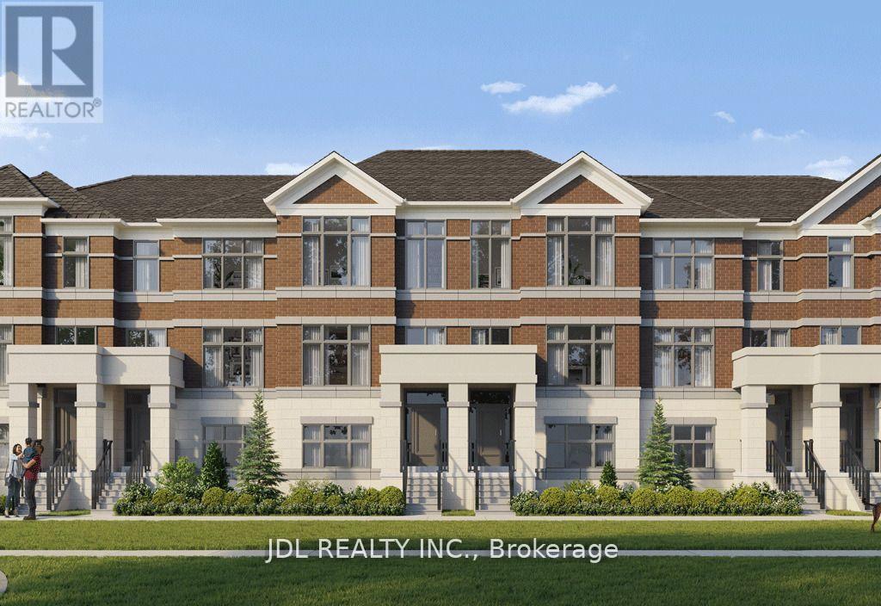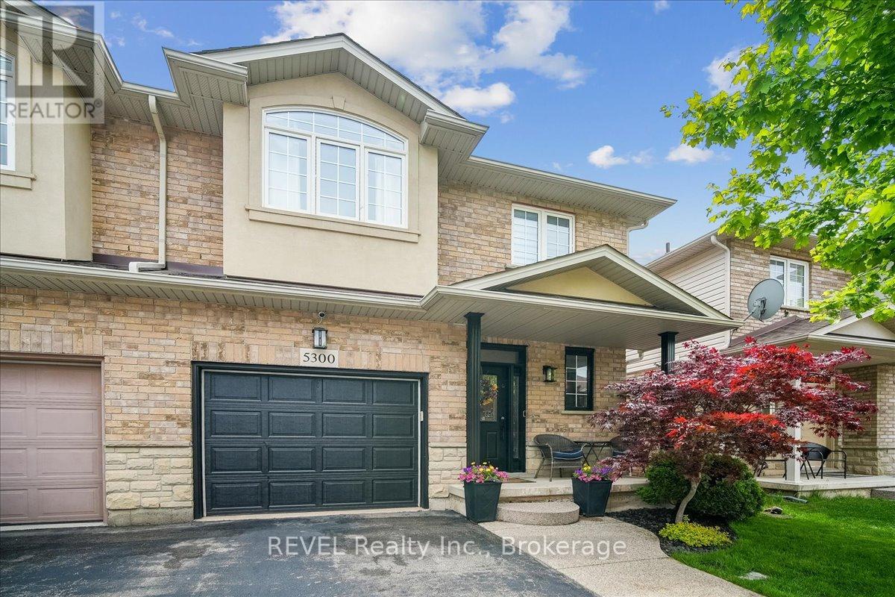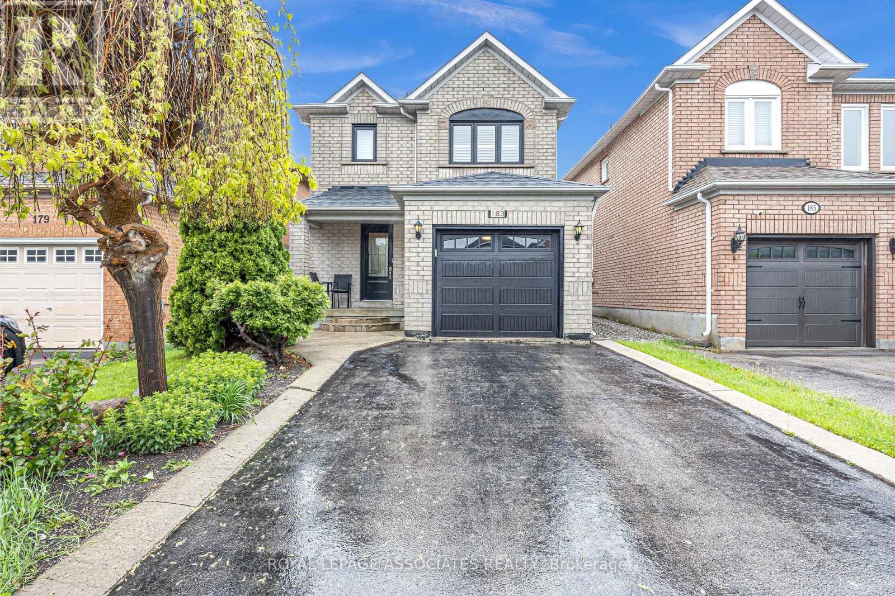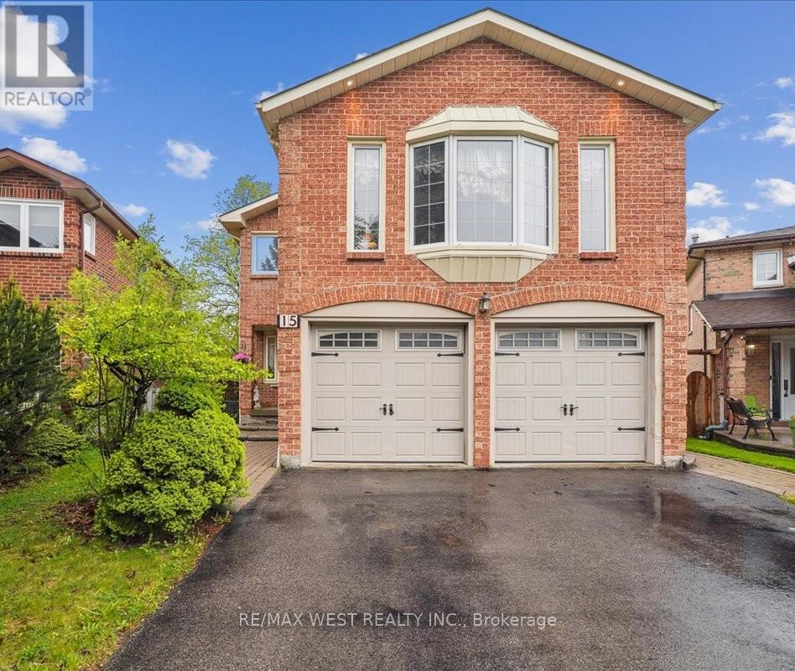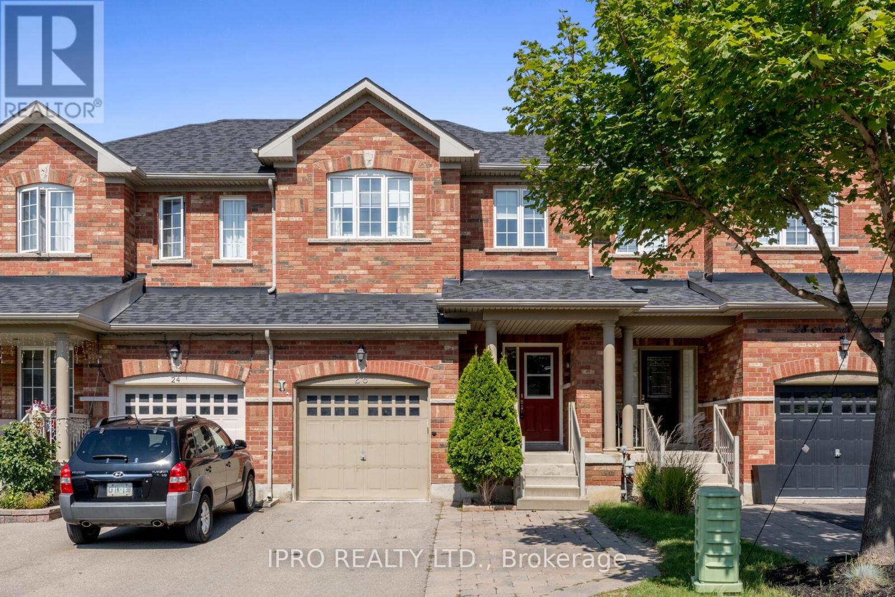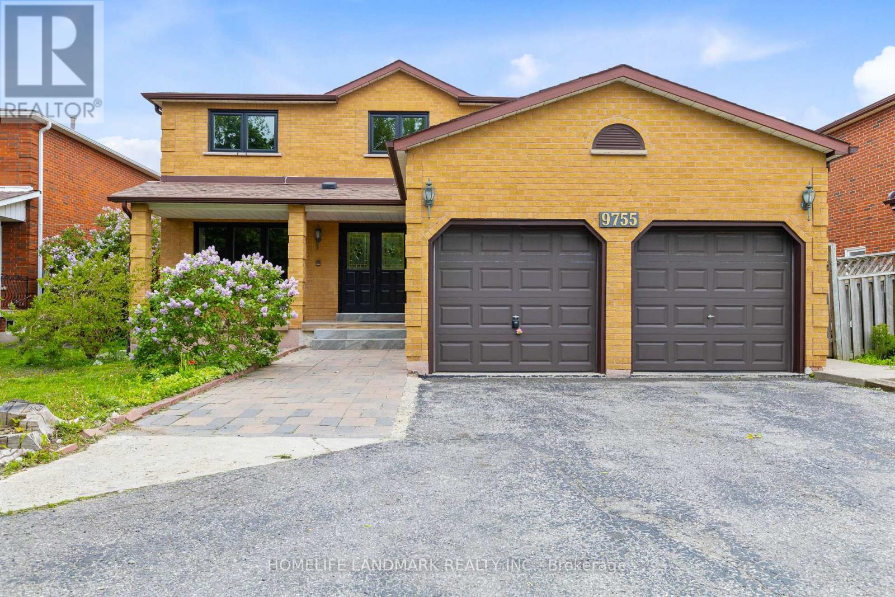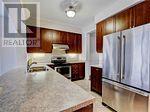233 - 320 John Street
Markham (Aileen-Willowbrook), Ontario
Welcome to this well-cared-for and move-in ready 2-bedroom condo townhouse, offering both comfort and convenience in one of the most desirable communities. This bright corner unit boasts large windows throughout, allowing for an abundance of natural light and a warm, inviting atmosphere.Enjoy modern living with a stylish open-concept kitchen featuring elegant granite countertops, ample cabinetry, and a functional layout that flows seamlessly into the dining and living areasperfect for entertaining or relaxing at home.The unit includes a generously sized in-suite storage room, providing plenty of space to keep your belongings organized and out of sight. Additional features include one dedicated underground parking spot and an extra private locker, ensuring all your storage and parking needs are met. (id:55499)
Homelife Landmark Realty Inc.
1047 Nantyr Drive
Innisfil (Alcona), Ontario
Welcome To 1047 Nantyr Drive In Highly Desirable Community, In Innisfil. This Grandview Devonby Model is Set On A Rare Premium Pie-Shaped Lot With Almost 3000 Sq Ft Of Living Space, Plus A Fully Finished Basement With Another 1400 Sq Ft. The Professionally Landscaped Backyard Is A True Retreat Backing on to Greenspace, Featuring Heated Salt Water Fiberglass Pool only 9 Years Old With a Beautiful Waterfall, Tiki Bar With Electrical, Firepit, Large Deck With Gazebo, Gas Hook-Up, & Shed For Extra Storage. Inside, The Home Boasts Soaring Cathedral Ceiling, 9-Foot Ceilings Throughout The Main Floor, And Updated Hardwood Flooring, Creating An Inviting And Spacious Atmosphere. The Chefs Kitchen Offers High-End Finishes Such As A Butchers Island, Pantry, Quartz Countertops, Glass Backsplash, Undermount Sink, And A Gas Range. The Primary Suite Is A Luxurious Escape, Featuring A Walk-In Closet And A 5-Piece Ensuite With Dual Vanities, A Soaking Tub, And A Separate Shower. The Adjoining Den Offers The Potential To Be Converted Into A 4th Bedroom, Adding Flexibility To The Homes Design, Plus 2 Other Large Bedrooms For Your Families Needs. The Finished Basement Is Ideal For Entertaining And Relaxation, With Vinyl Flooring, Wet Bar, Cozy Gas Fireplace, Pot Lights, A Cold Cellar, Convenient 2-Piece Bathroom & Bonus Room For Quiet Office. This Property Is Located Close to All Amenities Such as Shopping, Restaurants, Schools, Parks, & Transit. Schedule Your Private Tour Today And See Everything This Home Has To Offer. (id:55499)
Royal LePage Rcr Realty
49 Kahshe Lane
Richmond Hill, Ontario
Welcome to this 4-bedroom, 4-bathroom townhome in the Ivylea Towns community, offering 2,215 square feet of modern living space. This One year old home features an open-concept main floor with wide plank laminate flooring, a gourmet kitchen with quartz countertops and stainless steel appliances, and a master suite with a freestanding soaker tub and separate shower and a second ensuite bedroom on the ground floor, a 2-car garage with a new door opener. 10-ft ceilings on the second floor, 9-ft on the third, and direct access to a double-car garage. Located at Leslie Street and 19th Avenue in Richmond Hill, this home provides easy access to highways 404 and 407, public transit, parks, top-rated schools, and shopping centers. See 3D Virtual attached. (id:55499)
Jdl Realty Inc.
1214 - 292 Verdale Crossing
Markham (Unionville), Ontario
Welcome to 292 Verdale Crossing in the growing downtown Markham! This bright and modern 1+1 bedroom condo offers a functional open-concept layout with 9 ft ceilings and a spacious balcony that overlooks peaceful green space perfect for relaxing. The versatile den can be used as a nursery or a stylish home office. Enjoy a well-designed kitchen with ample storage, and a cozy living space ideal for entertaining or winding down.Located just steps from York University Markham Campus, VIP Cineplex, trendy restaurants, shops, banks, and more. Quick access to Hwy 407, VIVA Transit, GO Station, makes commuting easy. Includes one underground parking spot and one locker. Ideal for first-time buyers, professionals, or investors looking for location, lifestyle, and value in one package. Don't miss this incredible opportunity to own in one of Markham's most desirable neighbourhoods! ** photos are virtually staged** (id:55499)
Mehome Realty (Ontario) Inc.
5300 Picketts Way
Burlington (Orchard), Ontario
Room to Grow, Space to Breathe Welcome to 5300 Picketts Way! Tucked into the heart of The Orchard - one of Burlington's favourite family neighbourhoods, this 4-bedroom, 4-bath oversized semi-detached home offers the perfect blend of comfort, space, and everyday function. With no rear neighbours, its your private slice of the suburbs with room for everyone to spread out. Inside, nearly 2,000 square feet of thoughtfully laid-out living space welcomes you with hardwood flooring on the main level and a warm, inviting living room anchored by a gas fireplace. The updated kitchen checks all the boxes: quartz countertops, a large stainless sink, and plenty of cabinetry for everything from lunchboxes to wine glasses. Whether you're hosting a holiday dinner or whipping up a quick meal, this kitchen does it all. Upstairs, the spacious primary suite is a true place to relax with a walk in closet and a private ensuite. Three additional bedrooms and a second full bath offer plenty of flexibility for kids, guests, or even a home office. The laundry room, complete with laundry tub is located on the upper floor as well. The finished basement adds even more living space, complete with a powder room for convenience. Whether you need a cozy media room for family movie nights, a quiet home office, a playroom for the little ones, or even a teen hangout zone, this lower level is ready to flex with your family's lifestyle. Out back, the fully fenced yard backs directly onto peaceful trees - no rear neighbours here. Enjoy summer nights under the gazebo or wind down in the hot tub after a long day. Bonus: there's an attached garage plus a double-wide driveway, so parking is never a problem. With top-rated schools, parks, trails, and all the everyday essentials just around the corner, this home is a smart move for families who want more than just square footage - they want community, convenience, and a place that feels right. (id:55499)
Revel Realty Inc.
183 Elena Crescent
Vaughan (Maple), Ontario
Lovely 3 Br Home At Very Desirable Area, Fin Bsmt W/ Rec Rm with Laundry & Storage Rm. Close To Public & Separate Schools, Walk to Maple High School, Minutes to Vaughan Mills, Hwy & Public Transit. (id:55499)
Royal LePage Associates Realty
Homelife Alpha Real Estate Ltd
15 Versailles Court
Richmond Hill (Crosby), Ontario
Welcome To 15 Versailles Court In Beautiful Richmond Hill! This Large (Approx. 2500 SqFt) Detach 2-Storey, 3+3 Bdrm, 3 Bath Family Home Situated On Quiet, Family-Friendly Cul-De-Sac Offers Loads Of Space For A Growing Family Or To Move The In-Laws In. Boasting A Practical Layout Including A Large Formal Dining Room, Living Room, Huge Eat-In Kitchen W/ Breakfast Area And W-Out To Deck And Yard, Massive Family Room With Fireplace (Upper), 3 Bedrooms Upstairs Includes Expansive Primary Retreat W/ 5pc Ensuite, Potential 4th Bdrm (Office), Down To The Freshly Renovated Bsmt With Separate Entrance (Main Floor) Complete With A 2nd Kitchen And 2 Extra Bdrms Perfect For An In-Law Suite Or More Family Space. Located In A Highly Desirable Location Near All Major Amenities. This Home Is A Fantastic Opportunity For Either An End User, Investor +++. This One Won't Last! Renovated Basement (2025), New Waterproof Vinyl Floors/Fully Freshly Painted, Roof (Approx. 6 years). (id:55499)
RE/MAX West Realty Inc.
26 Neuchatel Avenue
Vaughan (Vellore Village), Ontario
Located in the prime area of Vellore Village, this spacious 1700 sqft. townhome is in move-in condition. This lovely home offers an open concept main level, laminate flooring & excellent size rooms. The Great Room, perfect for family gatherings and an excellent size eat-in kitchen, with walk-out to the garden and patio for summer BBQ's. Also featuring the added convenience of garage access to this house as well as to the backyard. Three excellent sized bedrooms on the upper level, the large Primary retreat with 4-piece ensuite and walk-in closet. The finished basement offers a large Rec Room, 4th bedroom, and 3-piece washroom as well as two large storage areas and cold cellar. Extras include a new roof in 2022, central air, central vacuum, 3 stainless steel kitchen appliances, washer, dryer, all electrical light fixtures, & all window coverings. Close to schools, transit, parks, hospital, and shopping, this ideal family home is ready to move right in. (id:55499)
Ipro Realty Ltd.
9755 Keele Street
Vaughan (Maple), Ontario
Welcome to this stunning freshly renovated top to bottom detached home located on a lovely highly desirable area in Maple area. Approximate 3071 sqft above ground, 4+3 bedroom home nested in the heart of high sought-after Maple community, gorgeous carpet free house!! Brand new quartz countertop kitchen, trendy hardwood flooring throughout the house , all 2025 efficiency vinyl windows, stainless steel appliances. Cozy family room with fireplace, oak staircase with stylish railing, large primary bedroom with walk-in closets and 5-pc bath ensuite . An basement apartment for potential income with walk up separate entrance with a 3 bedrooms, living room and a kitchen. Steps to shopping, restaurants parks, school, shops, hospital, Vaughan Mills, Canadas Wonderland and easy access to highway 400 & 407, 5 Minutes to Maple and Rutherford GO Train Station. (id:55499)
Homelife Landmark Realty Inc.
1808 - 8119 Birchmount Road
Markham (Unionville), Ontario
Rare premium penthouse 2+Den unit with 10 high ceiling featuring contemporary design & and Underground EV parking! Load with Upgrades!! Enjoy the breathtaking Unobstructed CN tower view from the open-concept living area, which seamlessly connects to a sunlit balcony. Loaded upgrades and Move - In ready condition! Engineering flooring thru-out. The kitchen has a waterfall Quartz countertop and backsplash, upgraded kitchen cabinets and faucet and high-end build in kitchen appliances. It is perfect for both everyday meals and entertaining. The primary bedroom includes a large closet and a luxurious 4-piece ensuite. The den includes a French door that can easily be used as an office and third bedroom. Other upgrades include: Glass sliding doors for all the closets, Smooth ceiling & Motorized shades through out etc.. Conveniently situated, this condo is within walking distance to Markham VIP Cineplex, diverse dining options, grocery stores, supermarkets, and various shops. It is also just minutes from VIVA, Go Transit, the YMCA, York University, FMP, 404/407**A MUST SEE UNIT!** (id:55499)
Bay Street Group Inc.
908 - 39 Oneida Crescent
Richmond Hill (Langstaff), Ontario
Welcome to 39 Oneida Crescent, a prime address in the heart of Richmond Hill's sought-after Langstaff community! This vibrant condominium offers a perfect blend of modern living and convenience. Enjoy top-tier amenities, including a fitness center, party room, and visitor parking, all while being steps away from shopping, dining, parks, and entertainment. Seamless access to highways and public transit ensures effortless connectivity to the Greater Toronto Area. This freshly painted unit boasts a spacious layout, perfect for singles or couples, with a large living and dining area, an oversized bathroom, and in-suite laundry for added convenience. Brand-new appliances including a fridge, stove, fan hood, built-in dishwasher, and stacking washer/dryer make this home move-in ready. Situated just minutes from Hillcrest Mall and close to highways, shopping, groceries, and entertainment. (id:55499)
Marquis Real Estate Corporation
2938 Elgin Mills Road E
Markham (Victoria Square), Ontario
Luxury End-Unit Freehold Townhome In High Demand Markham Area. Directly Access To Over-Sized Double Garage! Steps To Park &Public Transit. Mins To Costco, Hwy 404, Top 10% Ranking Richmond Green H.S/ Bayview IB Program. Hardwood Floor Thru-Out. Main Floor 9'Ceiling. Huge Party Size Terrace. Granite Counter Top In Kitchen & Washroom. Lot of Lights.** Approx. 2400+Sf ** (id:55499)
Royal LePage Peaceland Realty


