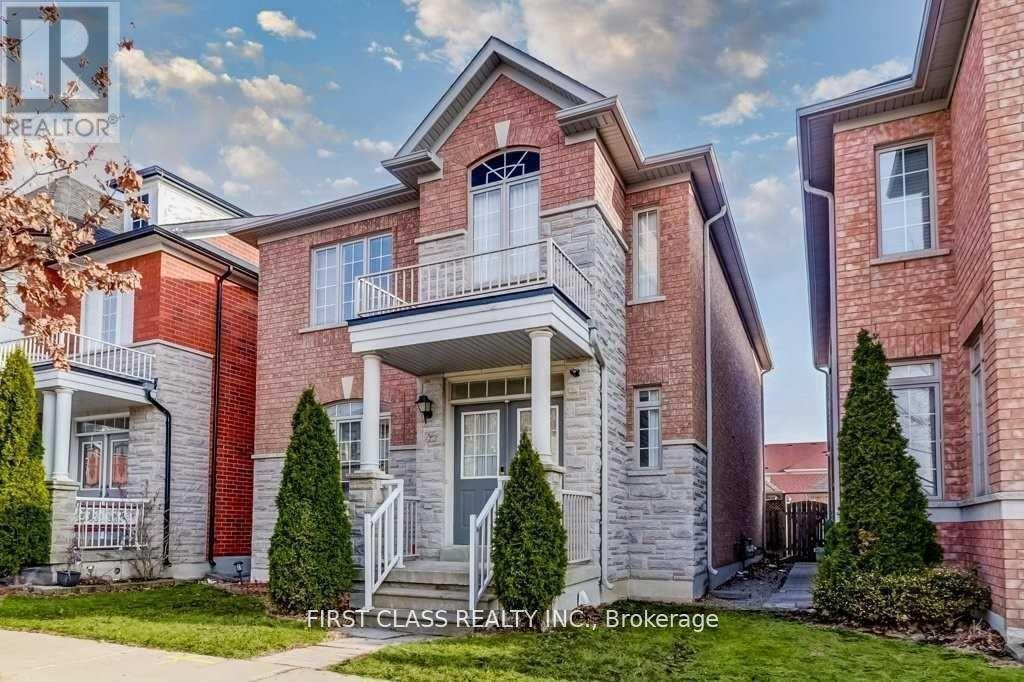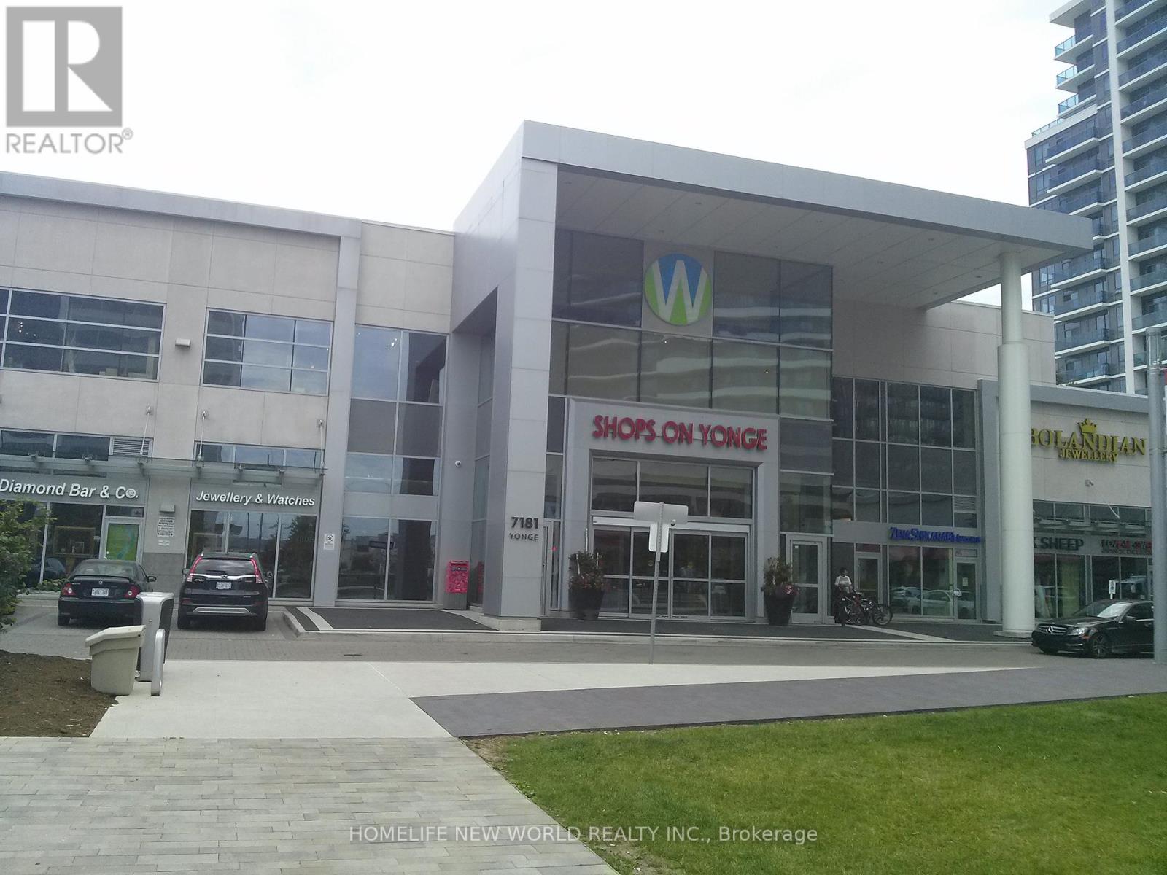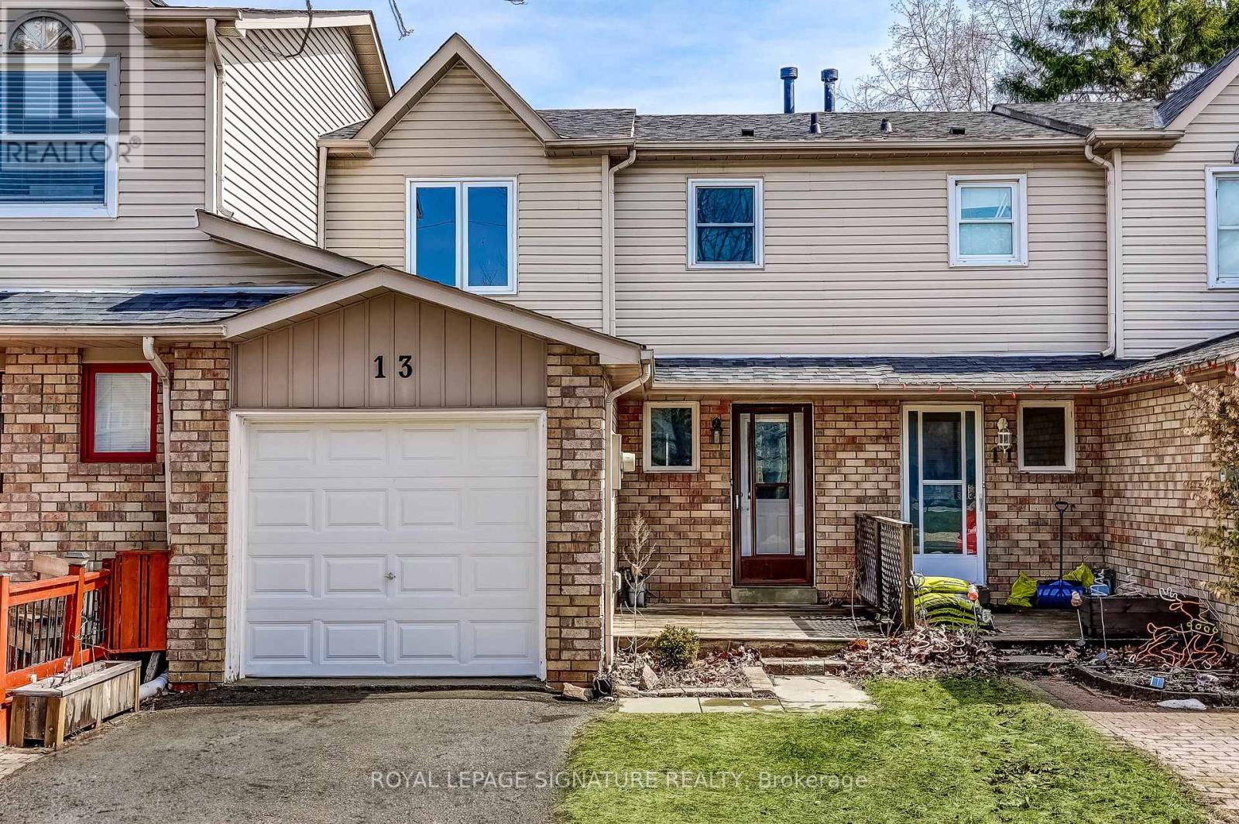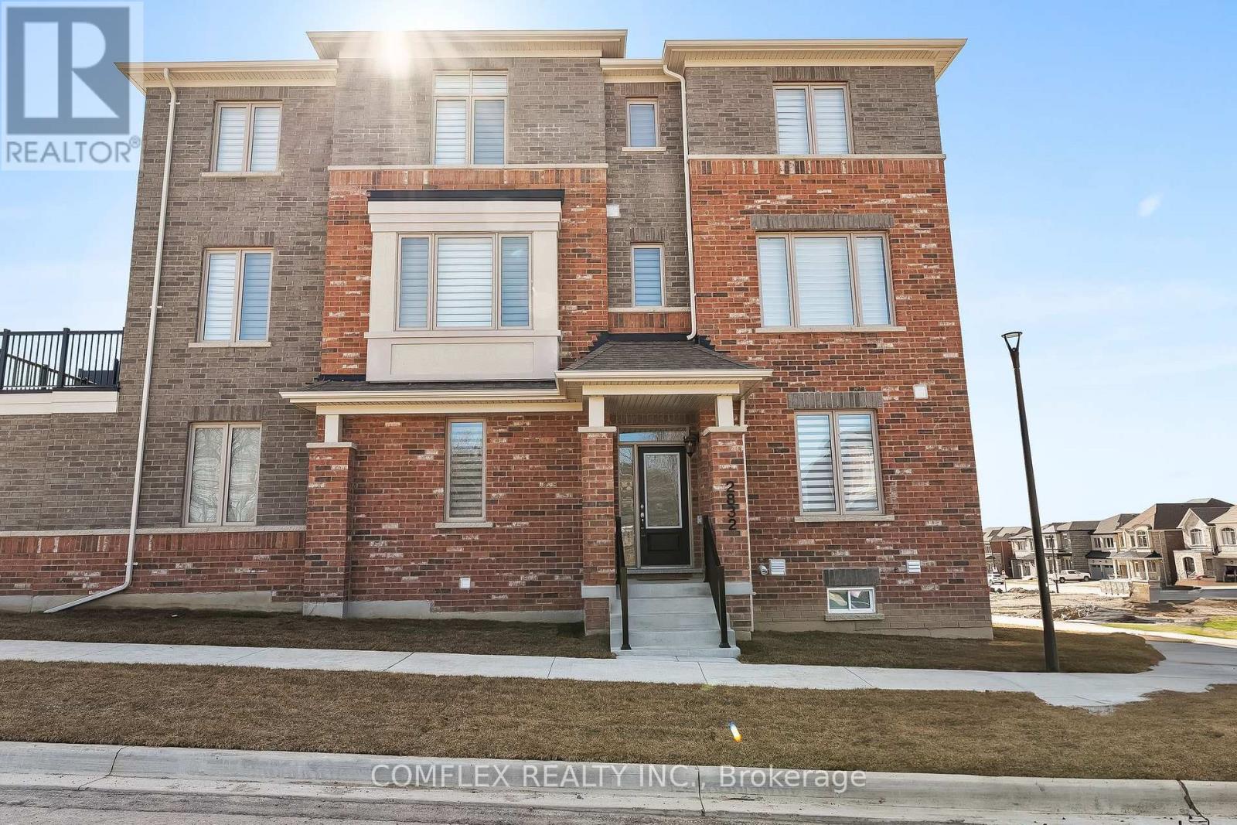219 - 7181 Yonge Street
Markham (Thornhill), Ontario
Everything is ready for you to start your business. Unit located near Elevator, Prime Retail Space at Shops On Yonge in Yonge/Steeles, Multi-Complex with Indoor Shopping Mall, Retail Store, Office, Hotel And Approximately 1200 Residential Condominium Units. Bank, Supermarket, Food Court, Liberty Hotel Suits and much more. Ample Underground Parking Space For The Tenants And Visitors. Fully Renovated Unit (Laminate Floor, Lighting Fixtures, Glass Door, Convenient lock system), Future Subway Extension on Yonge/Steeles. Tenant pays TMI (Property taxes, maintenance & insurance fees) and Utilities. Tenant needs to open hydro account & obtain Tenant insurance. (id:55499)
Homelife New World Realty Inc.
35 West Normandy Drive
Markham (Cornell), Ontario
Over 2000sf 3-bedroom 2-car garage detached house in high demand Markham Location! , Brick & Stone Exterior, Bright & Spacious w/ Open Concept Layout. Double Front Door Entry. , 9-foot ceilings on main floor, granite countertops, open concept , Stainless Steel Appliances, newly laminate flooring throughout, interlocked backyard, new renovated basement entertainment area. Walking Distance To Schools, Hospital, Community Centre, Public Transit And Hwy7, Bus Terminal & 303 Express Bus To Finch Station (id:55499)
First Class Realty Inc.
219 - 7181 Yonge Street
Markham (Thornhill), Ontario
Everything is ready for you to start your business. Unit located near Elevator, Perfect For Owner User or Investor. Prime Retail Space at Shops On Yonge in Yonge/Steeles, Connected to 4 residential Tower, Shopping Center, Bank, Supermarket, Food Court, Liberty Hotel Suits and much more. Three Level Underground Ample Parking Spots, Future Subway Extension on Yonge/Steeles. (id:55499)
Homelife New World Realty Inc.
40 Cayton Crescent
Bradford West Gwillimbury, Ontario
Immaculately Maintained 5 Bedroom, 3223 SqFt Family Home Sitting On Large Pie Lot With High-End Finishes & Pride Of Ownership Evident Throughout. Main Floor Boasts 10" Ceilings, Oak Hardwood Flooring, Wainscoting, Crown Moulding, Smooth Ceilings & Pot Lights Throughout. Welcoming Foyer With Walk-In Closet & Tile Floors Leads To Spacious Flowing Layout. Office Space With French Door Entrance, Pot Lights, Electric Fireplace, & Large Windows Creates Perfect Work From Home Retreat Or Additional Family Room! Formal Dining Room Connects To Kitchen, Ideal For Hosting Family & Friends. Custom Kitchen With Stainless Steel Appliances Including Gas Stove, Tons Of Extra Storage Space, Centre Island, Laminate Countertops, Tile Flooring, & Breakfast Area With Walk-Out To Private, Fully Fenced Backyard. Huge Family Room With Gas Fireplace & Large Windows For Natural Light To Flow Through. Upstairs, 5 Spacious Bedrooms Each With Semi-Ensuites & Closet Space. Grand Primary Bedroom With Walk-In Closet & 5 Piece Bathroom With Soaker Tub, Massive Walk-In Glass Shower, & Double Sinks. Convenient Upper Level Laundry With Tile Flooring & Laundry Sink! Meticulously Landscaped Backyard Oasis Features Beautiful Interlocked Patio & Walkway, Covered Wood Deck With Pot Lights, Lush Gardens, Irrigation System, Gazebo & 8 x 10" Garden Shed For Any Extra Storage, All While Still Having Tons Of Greenspace For Children To Play! Prime Location In Sought After Family Neighbourhood, Just Minutes To Groceries, Shopping, 5 Mins Walk To Green Valley Park, Trails, Rec Centres, Top Schools, & Highway 400! Semi-Unfinished Basement With Additional 1,500+ SqFt Of Living Space & Full 3 Piece Bathroom Awaiting Your Personal Touch. 200 Amp Electrical Panel. Central Vac Roughed-In. 2 Car Garage & 4 Parking Spaces In Driveway With No Sidewalk! Don't Miss Out! (id:55499)
RE/MAX Hallmark Chay Realty
13 Hanning Court
Clarington (Bowmanville), Ontario
This Gorgeous Townhome Features Tons Of Beautiful, New Modern Upgrades Throughout! The Open Concept Main Floor Features A Cozy Living Room Which is Combined with Dining and Walks Out To AMassive Yard. The Updated Kitchen Has New Quartz Counters, Stainless Steel Appliances, New Backsplash & New Vinyl Flooring. Upstairs Features 3 Bedrooms W/ New Carpet & New Interior Doors, plus a 4 Pc Bathroom W/ Brand New Flooring & Shower Surround. The Stunning New Finished Basement Features A Spacious Rec Room W/ Vinyl Flooring, Pot Lights & A Breathtaking 3 Pc Bathroom W/ Large Rainfall Shower. This Beautiful Home Is Completely Turnkey & Ready To Move!Prime Location Close To All Amenities, Schools & Parks. (id:55499)
Royal LePage Signature Realty
201 Bayly Street W
Ajax (South West), Ontario
Fantastic opportunity to sublease a prime standalone showroom space of approximately 2,5003,000 SQFT, featuring 3 private offices and a large parking lot with 6080 spots perfect for auto sales, used car dealerships, or similar showroom-based businesses. The space offers excellent visibility and access in a high-traffic area. Sub-tenants must independently verify zoning, applicable by-laws, and all required business permits. Auto repair, mechanical work, body shop operations, and car rentals are strictly prohibited, as a car rental business already exists on site. This sublease is subject to landlord approval, and a renewal may be considered if the current tenant is satisfied with the sub-tenants use during the initial term. Financial terms include first months gross rent plus HST, last months gross rent plus HST, and a security deposit equal to one months gross rent. The sub-tenant is also responsible for 50% of the total utility costs. Don't miss this ready-to-go showroom in a highly desirable location. (id:55499)
Vanguard Realty Brokerage Corp.
138 Christine Elliott Avenue
Whitby, Ontario
Beautiful 3-Bedroom Semi-Detached Home with Separate Entrance in Prime Whitby Location. Welcome to 138 Christine Elliott Avenue beautifully maintained 3-bedroom, 3-bathroom semi-detached home nestled in one of Whitby's most sought-after neighborhoods. This property offers a perfect blend of comfort, functionality, and potential for future customization. Spacious Layout with Open-concept living and dining areas with a cozy fireplace, ideal for family gatherings. Modern Kitchen Equipped with Stainless Steel appliances and ample cabinetry. Primary Suite Features a generous bedroom with a private ensuite bathroom and walk-in closet, Two well-sized additional bedrooms with ample closet space, sharing a full bathroom. Main-floor laundry room, Separate Entrance Provides direct access to the unfinished basement, offering potential for an in-law suite or rental income. Built-in single-car garage, Additional parking space, accommodating up to two vehicles. Private and spacious back yard, ready for landscaping or gardening projects. Situated in a family-friendly neighborhood with a strong sense of community near Taunton and Cochrane, this home is close to schools, parks, shopping centers, and public transit, providing easy access to all amenities Whitby has to offer. This home is perfect for families seeking a comfortable living space with the added benefit of a separate entrance for future expansion or rental opportunities. Don't miss the chance to make this versatile property your new home! (id:55499)
Royal LePage Your Community Realty
211 - 1010 Dundas Street E
Whitby (Pringle Creek), Ontario
Whether you're a first-time buyer or downsizing, this bright and modern 1+Den condo offers the perfect balance of comfort and style. Enjoy spacious 9-foot ceilings, large energy-efficient windows, and a private balcony or patio ideal for relaxing or entertaining. The open-concept kitchen features sleek cabinetry, granite countertops, ceramic backsplash, and full-size stainless steel appliances including a smooth-top stove, fridge, dishwasher, and stacked washer/dryer. The cozy bedroom is finished with soft broadloom and under-pad, while the den adds flexible space for a home office or guest room. A spa-inspired bathroom with a deep soaker tub or walk-in shower, full-height tile, and elegant fixtures completes the space. Enjoy the convenience of individually controlled heating and cooling, key fob access, video surveillance, and in-suite wiring for cable, phone, and internet. With energy-efficient systems and thoughtful safety features, this condo is the ideal mix of smart living and modern comfort. Don't miss your chance to call it home! (id:55499)
RE/MAX West Realty Inc.
2832 Tippett Mews
Pickering, Ontario
Stunning 5 Br End-Unit 2258 Sq. Ft. Freehold Townhome Backing Onto Park. An Incredible Opportunity Awaits In This Highly Sought-After Pickering Location, Surrounded By Detached Family Homes! The Inviting Floor Plan Features Garage Entry, Main Floor 5th Bedroom With 4 Pc Ensuite Perfect For In-Laws Or Guests.The Spacious Family Kitchen Boasts Granite Counters And Island Making It The Ideal Space For A Growing Family. Step Out From The Kitchen To A Incredible Balcony Complete With Gas BBQ Hookup, Perfect For Outdoor Entertaining. Enjoy Natural Hardwood Floors Throughout The Main And Second Levels. The Large Dining Room And Great Room Create A Warm And Welcoming Atmosphere, Perfect For Hosting. On The Third Floor, You'll Find 4 Generous Bedrooms, Including A Prime Br With Walk-In Closet And 3 Pc Ensuite Featuring An Oversized Shower. Easy Access To Highways 401 And 407 Makes This Home A Dream For Commuters. Don't Miss Out! Flexible Closing Available. (id:55499)
Comflex Realty Inc.
Bsmt - 40 Jacwin Drive
Ajax (Central West), Ontario
Be the first to live in this newly renovated, LEGAL spacious basement apartment boasting a separate entrance, two generously sized bedrooms, ample closet space, and a fully-equipped kitchen complete with all appliances, including a dishwasher. Flooded with natural light from numerous pot lights and adorned with sleek vinyl flooring throughout, this residence also offers the convenience of two designated parking spot and laundry. Situated within walking distance to transit, Ajax Go Station, Pickering Town Center, and Highway 401, this prime location caters to your every need. Tenant responsibility includes covering 40% of all utilities, with laundry facilities conveniently located in a common area shared with the landlord. Ideal for a couple or small family, this property prohibits smoking and pets due to the landlord's allergies. (id:55499)
RE/MAX Ace Realty Inc.
Lower - 141 Birkdale Road
Toronto (Bendale), Ontario
This bright and cozy basement apartment with a Private entrance is located in a tranquil family-friendly neighborhood of Scarborough. This freshly finished unit has 2 + Beds, two bathrooms a home office, eat in Kitchen plus your own private laundry room. Carpet-free flooring throughout. Close to highways, public transit, local amenities, grocery stores, schools, parks. Perfect for a small family, Working Professionals, or 2 Roommates. Full Size Appliances included. Credit Check, Employment Letter, Lease Agreement, References Required, Rental Application Required Lease Term: 1 Year. (id:55499)
Right At Home Realty
213 - 2639 Garrison Crossings Crescent E
Pickering (Duffin Heights), Ontario
Modern 3 Bedroom 1.5 Bath corner townhouse with 2 parking spots in the highly sought after community of Duffin Heights in Pickering. approx 1400 soft w/separate master ensuite and single garage. Tons of upgrade top to bottom. New pot lights freshly painted new flooring. Close to parks, amenities and schools. (id:55499)
Homelife/miracle Realty Ltd












