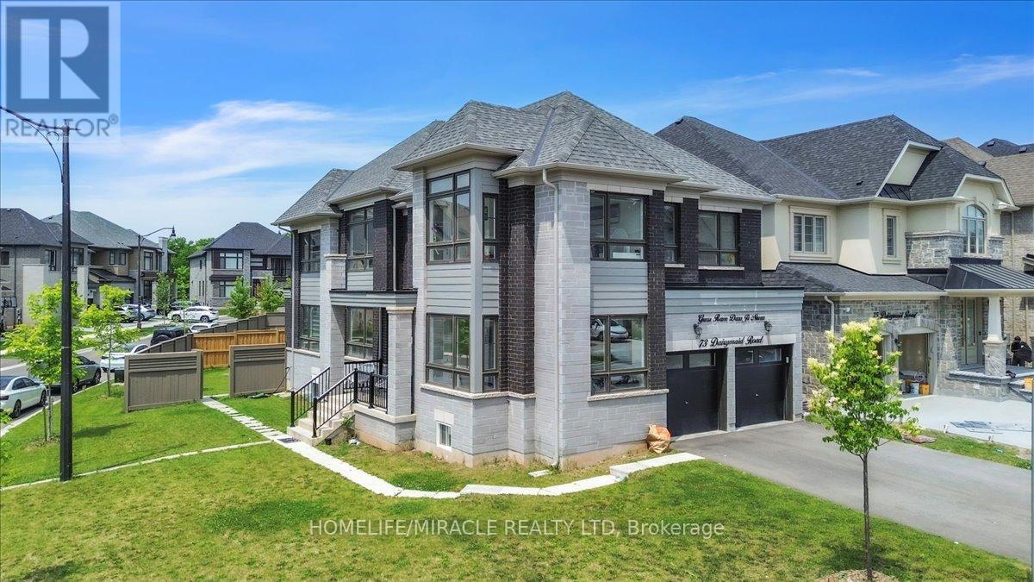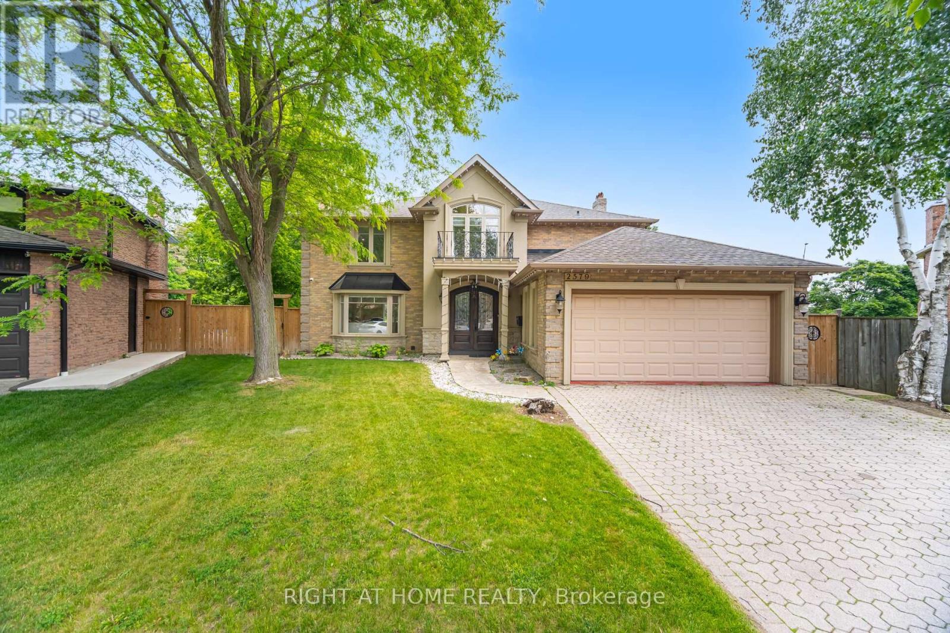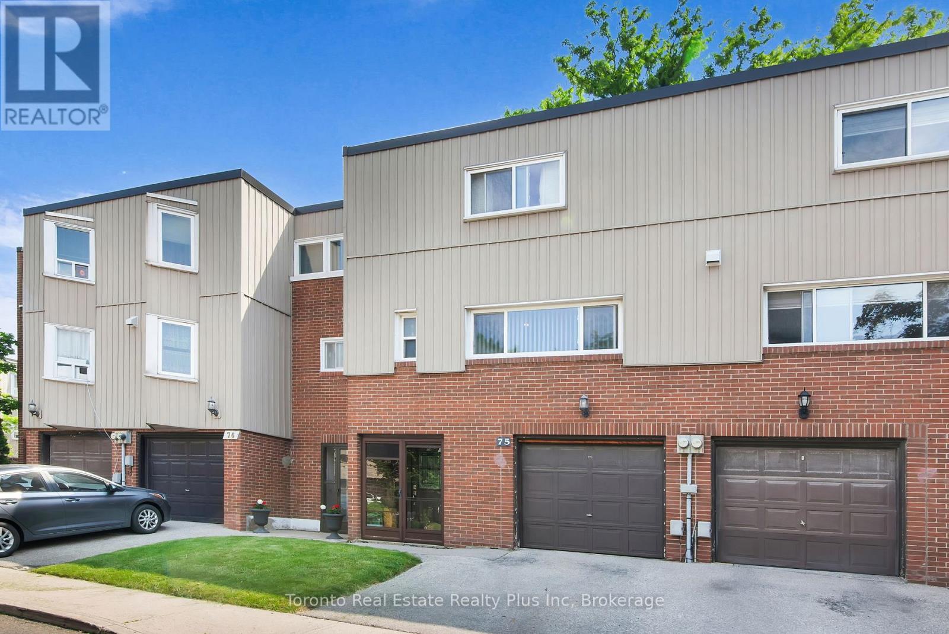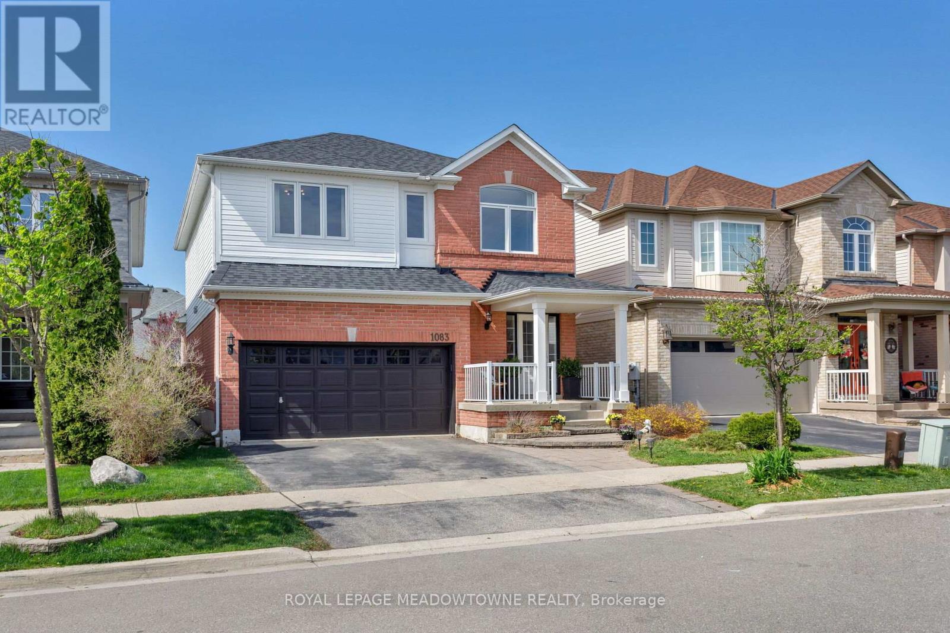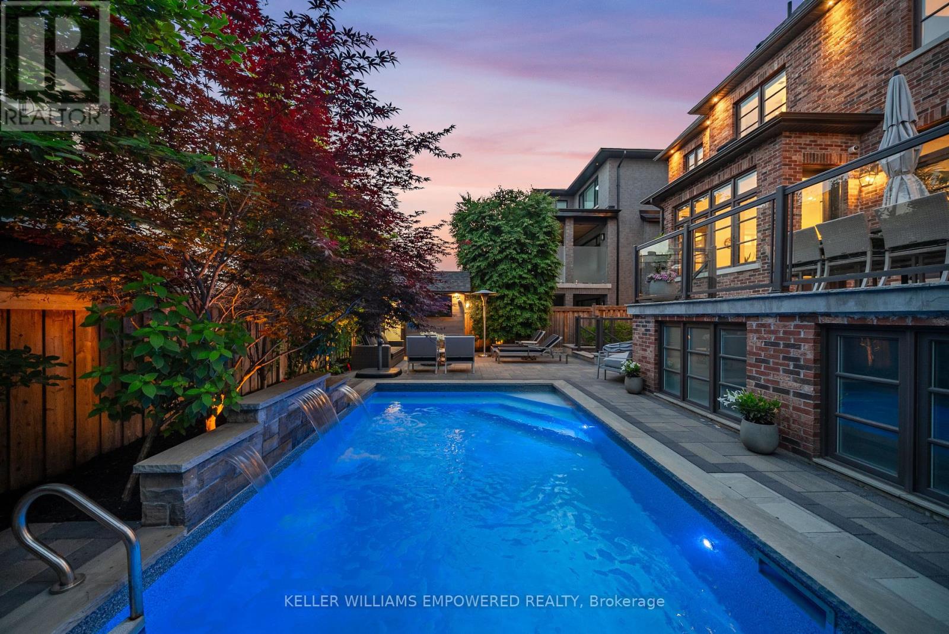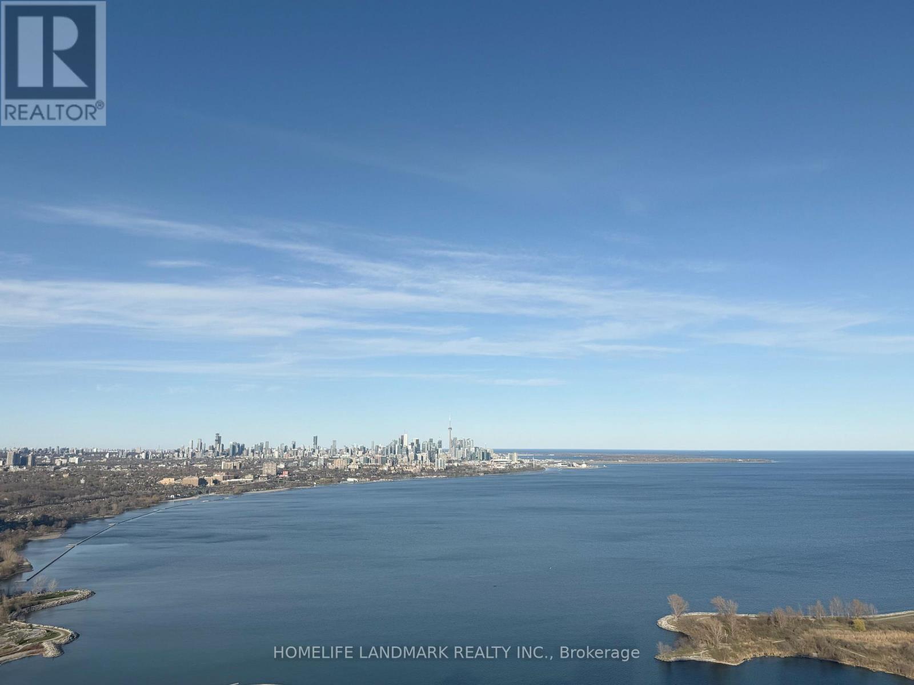73 Dairymaid Road
Brampton (Credit Valley), Ontario
Magnificent one-of-a-kind modern design home situated on a premium corner lot, offering nearly 4,000 sq ft of luxurious living space including a beautifully finished, income generating basement. This upgraded 4+3 bedroom, 6.5 bath home features separate living, dining, and family rooms, 9 ft ceilings on both the main level and basement, premium 5 hardwood flooring throughout, smooth ceilings, large windows, and 8 ft doors. The chefs kitchen boasts extended-height cabinets, quartz countertops, a designer backsplash, and 24x24 porcelain tile flooring. Elegant finishes include hardwood stairs with metal spindles, 7'inch baseboards, pot lights, zebra blinds, and no sidewalk around the property for added curb appeal. The professionally finished legal basement includes a spacious 2 bedroom 2 bathroom unit with spacious living area and kitchen Also a separate bachelor studio suite, each with private entrances, and full bathrooms, ideal for rental income or multigenerational living. This is a rare opportunity to own a stunning, fully upgraded home with exceptional style and income potential! (id:55499)
Homelife/miracle Realty Ltd
2374 Woking Crescent
Mississauga (Sheridan), Ontario
Beautifully updated 4+1 bedroom, 4-bathroom home nestled on a quiet crescent in Sheridan Homelands. This turnkey property sits on a 50 x 120 ft lot and features two standout highlights: a fully renovated main floor (2024) and a private, resort-style backyard perfect for family living and entertaining.The backyard is a true retreat with a sun-soaked on-ground pool, two-tier deck, retractable awning, mature trees, and lush landscaping offering exceptional privacy. A childrens play dome and large storage shed add year-round functionality. Walk-out to the backyard is conveniently located just off the kitchen, making it ideal for seamless indoor-outdoor hosting.Inside, the main floor features all-new engineered hardwood, pot lights, and a custom kitchen with quartz countertops, premium built-in appliances, oversized island, and modern fixtures. Electrical on the main level was upgraded with copper wiring and a new 200 Amp panel. Formal living and dining rooms provide elegant entertaining spaces, and the cozy family room includes a gas fireplace for everyday comfort.Upstairs offers four spacious bedrooms, including a primary suite with 2-piece ensuite. The main bathroom was refreshed in 2025 with new vanity, lighting, and fixtures. The finished basement adds a large rec room, guest bedroom, 3-piece bath, office nook, and laundry area with washer/dryer (2022).Major updates: roof (2024), water heater (owned, 2024), pool pump and skimmer (2024), pool filter (2023), and full appliance package (2024). Steps to parks, schools, trails, shopping, GO and highways. A fully upgraded home with outstanding outdoor living. (id:55499)
RE/MAX Aboutowne Realty Corp.
2579 Kenna Court
Mississauga (Sheridan), Ontario
Amazing House! Fully Renovated From Top To Bottom, Located In Sheridan Homelands, On A Quiet Court With A Huge Pie Shaped Lot. This impressive home features nearly 4,000 Sqft of living space including a fully finished basement, Stunning Kitchen, New Appliances; Granite Counter Tops, Breakfast Bar, Wine Fridge And Walk-Out To Patio. Open Concept Sunken Family Room With Fireplace. Updated Pot Lighting, Crown Molding, 4 Custom Bathrooms, And Hardwood Floors Throughout. Updated Spiral Staircase With Wrought Iron Spindles. Master Bedroom Retreat With Double Door Entry, Walk-In Closet With Organizers And A 5 Piece En-Suite With Jacuzzi Tub, His And Her Sinks And A Huge Walk-In Shower. Finished Basement With Wet Bar, 5th Bedroom, And A 3 Piece Bath. Quiet - Child Safe Cul De Sac. Huge Private Lot, Approx. (.36 Acres). Ideal Backyard To Install A Full Sized Pool And More. Driveway Can Accommodate 5 Cars Credit Valley Flagstone Pathway. close to shopping ; Hospital and transportation; Check Virtual tour! (id:55499)
Right At Home Realty
3002 - 1928 Lake Shore Boulevard W
Toronto (South Parkdale), Ontario
Spacious 1,046 sq. ft. corner unit with 3 bedrooms and 2 full bathrooms. Features 10' ceilings and floor-to-ceiling windows with park views from the living area and second bedroom. The open-concept layout includes two balconies, one off the main living space and a private one off the primary bedroom with park and lake views. The large primary suite includes a walk-in closet and full en suite bath. Floor-to-ceiling closets in the foyer and living area offer excellent storage and were partially converted to create the third bedroom. Available furnished with high-end pieces for suitable tenants. Additional fee applies. Building amenities include indoor pool, gym, concierge, indoor parking, rooftop patio, and a party room over looking the lake. Located steps from the waterfront trail and beaches, and a short walk to High Park. Costco, groceries, cafes, and transit all nearby. A rare blend of natural views, spacious design, and urban convenience in a sought-after waterfront community. Available Aug 16. Internet Included. *For Additional Property Details Click The Brochure Icon Below* (id:55499)
Ici Source Real Asset Services Inc.
75 - 400 Bloor Street
Mississauga (Mississauga Valleys), Ontario
Beautiful 3 bedroom split level townhome features 12' cathedral ceiling in living room with a picturesque window/walk-out to a serene patio + garden oasis, complimented by a raised separate open concept dining room an entertainers delight! Extensively renovated t/o all solid wood 4-panel shaker-style doors w metal hardware crown moulding pot lights smooth ceiling finish all broadloom + parquet replaced slate accent wall with solid wood beam mantle + wrought iron railings in dining room. Kitchen complete with stainless steel appliances, soft close cabinetry, porcelain tiling + excess storage unit. Enjoy a king-sized primary bedroom spanning entire width of home with California closets. Bathrooms updated with deep soaker tub + porcelain 1-piece sink/countertop in main. Recreation room has noise dampening insulation + is wired for surround sound. Minutes to QEW/403/410/401 hwys, Square One, restaurants, shopping, parks + walking trails. *Maintenance fee include Rogers Xfinity high-speed internet + TV with Crave + HBO. Use of heated outdoor swimming pool, children's playground.* (id:55499)
Toronto Real Estate Realty Plus Inc
22 Hillside Drive
Halton Hills (Georgetown), Ontario
This huge 5 level Sidesplit located in the exclusive established area of Marywood Meadows in the Park District of Georgetown is as close as you are going to get to an idyllic spot to raise a family or get out of the busy traffic filled metro areas with friendly neighbours who take pride in the place they live. This area feels like time stopped when you stroll to the Farmers Market, sit on a patio at a local Downtown Georgetown restaurant or cafe, catch a little league game at the Fairgrounds or enroll your kids in the local small schools with big hearts. Only 11 of these models were built and rarely come up for sale. Enjoy your front garden and friendly neighbourhood sitting on your covered porch! 5 Finished Levels in the home perfect for a large or extended family with room for everyone. Main Floor and Family Room levels have stunning Bamboo Hardwood floors and flow into each other. Massive Master Suite with ensuite and walk-in closet. Custom Oak Bar in the lower level with a sink and bar fridge, potential for in-law suite is already there! Oversized, open concept Rec Room with custom Oak built in cabinetry, 3 pc Bath and cold cellar. Lowest level has a finished Bedroom which can be used as a playroom or home office and a large storage area. 2 Fireplaces, 1 gas (rec room) and 1 wood burning (family room). No homes behind, auxillary barn/shed in the rear of the property. It's the perfect home for large family gatherings! (id:55499)
RE/MAX Real Estate Centre Inc.
410 - 3 Lisa Street
Brampton (Queen Street Corridor), Ontario
Welcome to your next home in the heart of Brampton! This beautifully renovated and spacious 3-bedroom, 2-bathroom corner unit at 3 Lisa Street offers over 1,200 square feet of bright, functional living space perfect for growing families or savvy investors. Enjoy a walk-out balcony with stunning skyline views overlooking the landscaped courtyard and pool, an ideal spot for your morning coffee or evening unwind. The unit has been well maintained, featuring fresh paint, a clean finish, and a thoughtful layout that maximizes comfort and usability. Renovated kitchen with stone countertops and gleaming floors. (id:55499)
RE/MAX Hallmark Realty Ltd.
1083 Easterbrook Crescent
Milton (Co Coates), Ontario
Elevate Your Lifestyle on Easterbrook! This Bright & Airy 4-Bedroom Detached Home on a Quiet Crescent in Desirable Coates Community Features Nearly 2100 Sq Ft of Well-Appointed Space, plus over 500 Sq Ft in the Finished Basement. Nestled on a Deep Lot, this Gem Boasts a Backyard Oasis w/ Mature Trees, Fantastic Privacy and an Inground Spa for Ultimate Relaxation. Step Inside to Soaring Ceilings and Engineered Hardwood Flooring throughout the Main Level. Stunning Open Concept Great Room Beams with Natural Light and Overlooks Eat-In Kitchen with Large Breakfast Peninsula and Walk Out to Backyard Deck. A Spacious Foyer, Powder Room and Interior Garage Access from the Laundry Room Complete the Main Level. Upstairs, You'll Find an Oversized Primary Suite with Large Walk-In Closet and 4Pc Ensuite, along with 3 Additional Bedrooms, a Double Vanity Main Bath and Linen Closet. The Finished Basement Offers Large Windows, a Recreation Room, Built-in Work-from-Home Area, 2pc Bath and Plenty of Storage. Steps Away from Parks & Trails, Schools, Highways, Transit, Shopping and Amenities. A Pleasure to View... Just Move In & Enjoy! (id:55499)
Royal LePage Meadowtowne Realty
1903 - 56 Annie Craig Drive
Toronto (Mimico), Ontario
Welcome to Lago at the Waterfront, located at the prestigious 56 Annie Craig Drive in the heart of Mimico's thriving lakefront community. This beautifully appointed 2+1 bedroom, 2 bathroom condo boasts a bright, open layout with soaring ceilings and floor-to-ceiling windows that flood the space with natural light. The contemporary kitchen features sleek appliances, ample cabinetry, and a stylish island perfect for both cooking and entertaining. A versatile den provides an ideal space for a home office, nursery, or reading nook, adapting easily to your lifestyle. Step onto the expansive corner balcony and take in breathtaking panoramic views of the Toronto skyline and the tranquil waters of Lake Ontario. Residents enjoy premium amenities including an indoor pool, jacuzzi, sauna, state-of-the-art fitness center, party room, outdoor terrace, and more offering a luxurious and convenient lifestyle. Ideally situated close to parks, trails, TTC, shopping, and downtown Toronto, this condo is a rare opportunity to enjoy peaceful waterfront living with the best of the city just moments away. (id:55499)
Pmt Realty Inc.
141 Pathlane Road
Richmond Hill (Langstaff), Ontario
Experience tasteful timelessness in this Builder's-Own Custom Built Home. Professionally designed and masterfully built, this home plays host to amenities that make the world disappear the moment you step in. Whether you're hosting a movie night in your private, soundproofed theatre, enjoying a glass of wine fresh from your temperature-controlled wine cellar, or entertaining poolside with your professionally manicured landscaping, each and every feature of this home is designed to create bliss in your life. Step into your dream designer kitchen designed and installed by esteemed Cameo Kitchens, fitted with a full suite of top-of-the-line Thermador appliances, a walkthrough pantry, coffee bar, and a beverage centre - perfect for both entertainment or everyday ease. Smart Home Automation via Control4 allows for your home to be fully automated - televisions, security systems, lighting, your built-in speakers, and so much more. Each bedroom is a retreat of their own with soaring vaulted ceilings, completely custom walk-in closets, and private ensuites with heated floors. For those who appreciate thoughtful details, this home goes above and beyond: genuine limestone facade, Savaria elevator, custom millwork, and the list goes on. Stay comfortable at all times with two sets of furnaces and air conditioners, allowing for split control to ensure your perfect temperature is achieved in each square inch of the home. With just shy of 6,400 square feet of fully finished interior living space across all floors, this home is set amongst multi-million dollar homes along one of Richmond Hill's most coveted streets, and has stuck out among the rest as one of the most desirable. Not only is your home your own level of paradise, you are located moments away from elite schools, golf clubs, and top-tier amenities. The list of features goes on - please refer to the full Feature Sheet attached to the listing for complete details. (id:55499)
Keller Williams Empowered Realty
69 - 915 Inverhouse Drive
Mississauga (Clarkson), Ontario
Beautifully Renovated Executive Townhome On A Ravine And Greenbelt Lot, Set In Prestigious Clarkson Neighbourhood. 3 Bedrooms Plus 3 Full Washrooms. Features Hardwood Floors, Family Size Kitchen, Breakfast Area, With Large Dining Room, And Stainless-Steel Appliances. Ground-Level Option Of Recreation Or Office Room Walk-Out Deck With A Private Scenic View Backing Onto The Ravine. Complex Features A Outdoor Swimming Pool, Playground And Basketball Court Walking Distance From Clarkson Go Train, Parks, Schools, And Lake. Easy Access To Qew & 403. (id:55499)
Royal LePage Realty Centre
Lph05 - 56 Annie Craig Drive
Toronto (Mimico), Ontario
Experience the pinnacle of waterfront luxury in this stunning CORNER PENTHOUSE at Lago at the Waterfront. This beautifully upgraded 3-bedroom, 3-bathroom residence offers nearly 1,400 sq. ft. of interior space plus a rare 400 sq. ft. wraparound terrace with Gas BBQ hookup and spectacular, unobstructed views of Lake Ontario and the Toronto skyline. Over $$$$ 100,000 has been invested in premium finishes, including soaring 10-ft ceilings, pot lights, and floor-to-ceiling windows that flood the space with natural light. The open-concept layout is anchored by a gourmet kitchen with built-in Miele Appliances - fridge, stove, oven, microwave, dishwasher, and vent-hood along with a wine fridge, sleek cabinetry, and a large island ideal for entertaining. The custom laundry room features high-end washer/dryer and additional storage. The primary suite offers his-and-hers custom closets, a spa-like ensuite with Jacuzzi tub and glass shower, and a private walkout to the terrace. All bedrooms have custom closets. The den, enclosed with a door and window, functions perfectly as a third bedroom or office. Elegant custom window curtains, stylish ELFs, and a statement chandelier elevate the space even further. Includes TWO premium Parking Spots near the elevator and Two Lockers - one oversized and one regular size. Building amenities: indoor pool, sauna, hot tub, gym, theatre, party room, guest suites, BBQ area, dog wash station, 24-hr concierge, and visitor parking. Steps to parks, trails, restaurants, TTC, and minutes to Gardiner & Mimico GO. Easy Showing! Offer Anytime! Motivated Seller! (id:55499)
Homelife Landmark Realty Inc.

