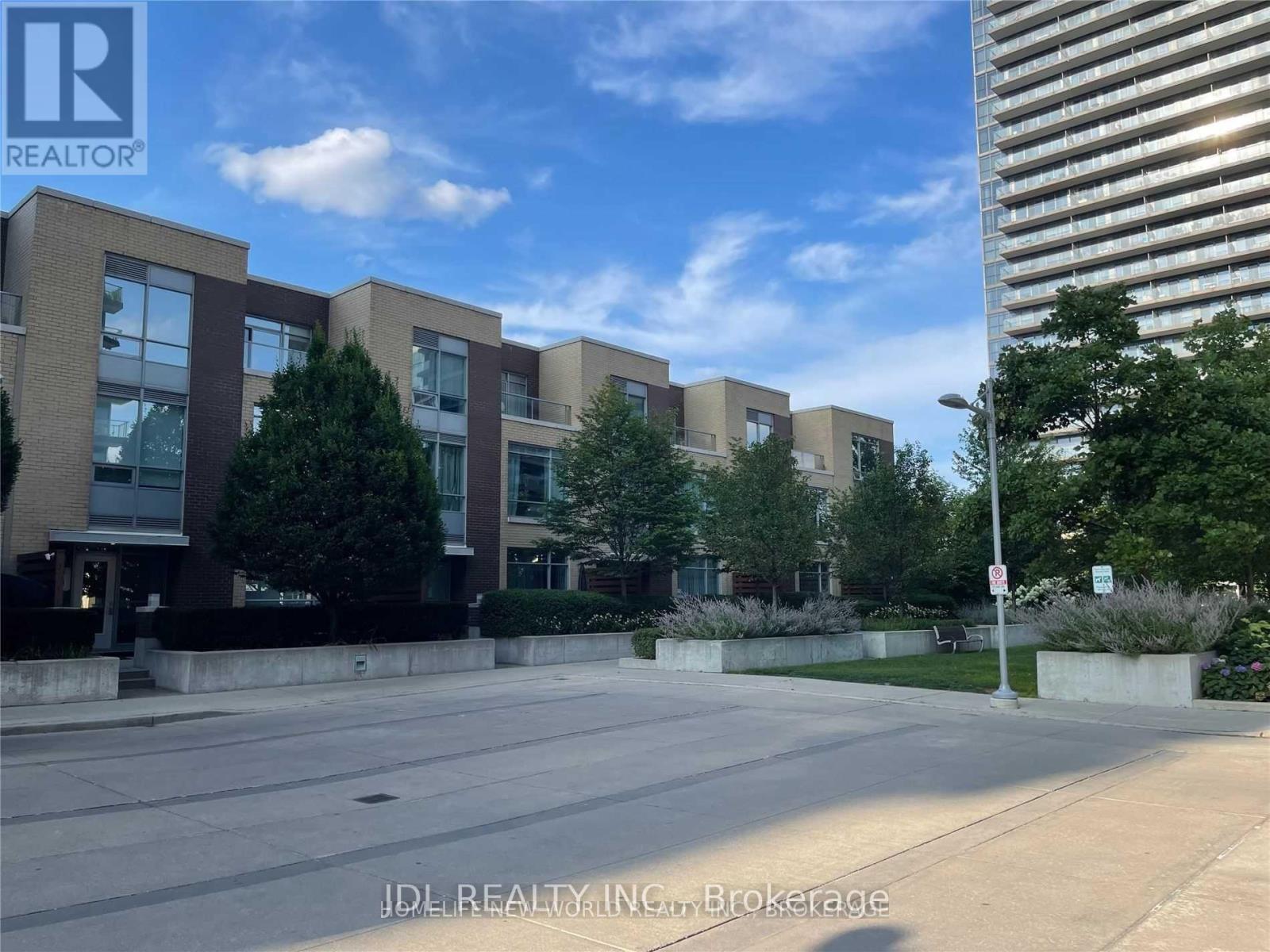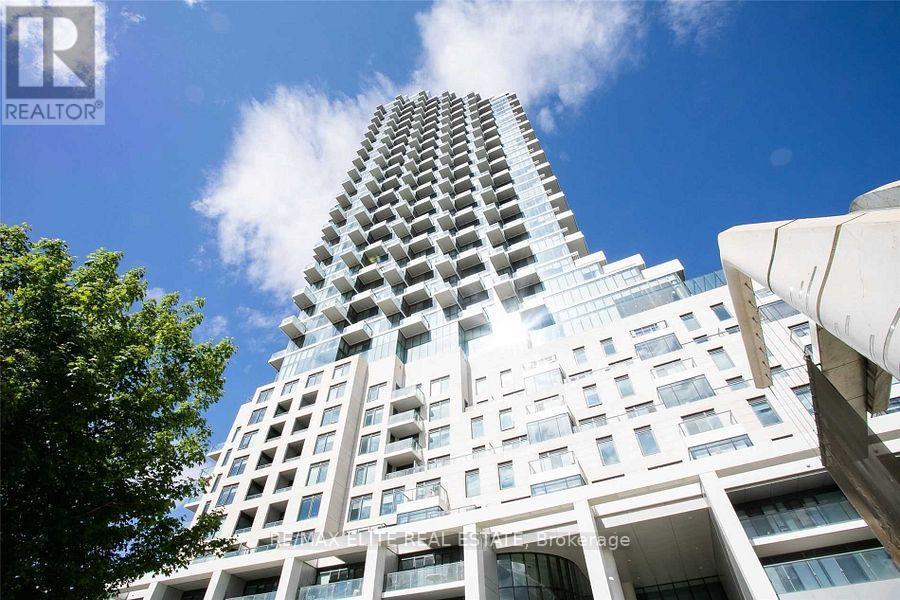2049 Chris Mason Street
Oshawa (Kedron), Ontario
Less than 1 year old 43' extra wide corner lot in north Oshawa neighborhood. Step into this exquisite 4-bedroom (plus main-floor flex room) sanctuary, where modern elegance meets unbeatable convenience on a coveted corner lot.Versatile Flex Space ideal as ahome oce or 5th bedroom. 9-foot ceilings throughout both levels, this sunlit home radiates grandeur and sophistication at every turn. Open-Concept Design with gleaming engineered hardwood flooring. Gourmet Kitchen featuring sleek granite countertops, a massive breakfastisland, and premium stainless steel appliances perfect for entertaining. Spacious Bedrooms bathed in natural light, designed for relaxation.Stylish Second-Floor Laundry Room for added convenience. Premium Upgrades with Stone Exterior enhancing curb appeal. All 5 Brand-NewAppliances included, backed by a 2-year warranty, plus a 4-year extended warranty on laundry machines. Sun-Filled Corner Lot with expansivewindows, oering privacy and abundant natural light. Wide garage door, can be expended to park cars side by side on driveway. Nestledmoments from Ontario Tech University, Costco, shopping malls, hospitals, and highways 407/401, this home ensures eortless commutingand urban convenience. Enjoy quick access to top-rated restaurants, retail therapy at Walmart, and proximity to esteemed elementary andhigh schools. Every detail, from the flawless layout to custom finishes, crafts a lifestyle of refined ease. Move in ready (id:55499)
First Class Realty Inc.
15 Shandara Crescent
Toronto (Wexford-Maryvale), Ontario
Spacious Two Bedroom Basement Apartment With Sep Entrance. Recently Renovated with spot light, Easy Commute To Downtown & Easy Access To The 401, 404, Dvp, Ttc, School & Shopping. (id:55499)
Bay Street Integrity Realty Inc.
702 - 11 Walmer Road
Toronto (Annex), Ontario
LARGE FURNISHED STUDIO ***ONE MONTH FREE RENT! PRESTIGE ! Beautifully Renovated STUDIO Apartment in Prime Annex Location! Welcome to your new home in the heart of the Annex, one of Toronto's most sought-after neighbourhoods! This bright, newly renovated STUDIO, 1 bathroom apartment is located in a rent-controlled building, making it the perfect spot for comfort and affordability. What You'll Love: ONE MONTH FREE RENT (applied to your 8th month on a 1-year lease) | Rent-Controlled Building No sudden rent hikes! All Utilities Included (except hydro) Parking & storage lockers available (additional monthly fee) Location Perks: Steps to the Subway Easy commute to anywhere in the city | Close to University of Toronto Ideal for students or staff | Minutes from Shopping, Restaurants, & Entertainment | Landscaped Backyard Relax and enjoy your private outdoor space Apartment Features: Newly Renovated Interiors Bright Living Space with Modern Finishes, Private Balcony, New Appliances (Fridge, Stove, Dishwasher, Microwave) Hardwood & Ceramic Floors, Freshly Painted, Move-In Ready! Building Amenities: Secure, Well-Maintained Building with Camera Surveillance On-Site Superintendent Smart Card Laundry Facilities Bicycle Racks & Parking Options Brand New Elevators ***Available Immediately*** Be in Your New Place By the Weekend! Agents are welcome, and were happy to work with your clients. Lockers and parking spots are ready to rent. (id:55499)
City Realty Point
Th10 - 25 Singer Court
Toronto (Bayview Village), Ontario
Prime Location.Luxury And Spacious Townhouse. 10Ft Ceiling For The Ground Floor And 9FtCeiling For Upstairs. Easy Access To Highway. Many Amenities Like Gym, Indoor Pool, IndoorBasketball, Badminton, Etc. Close To TTC Stations, Bayview Village, Fairview Mall, IKEA,Canadian Tier, General NY Hospital. (id:55499)
Jdl Realty Inc.
Th10 - 25 Singer Court
Toronto (Bayview Village), Ontario
Prime Location.Luxury And Spacious Townhouse. 10Ft Ceiling For The Ground Floor And 9Ft Ceiling For Upstairs. Easy Access To Highway. Many Amenities Like Gym, Indoor Pool, Indoor Basketball, Badminton, Etc. Close To TTC Stations, Bayview Village, Fairview Mall, IKEA, Canadian Tier, General NY Hospital. (id:55499)
Jdl Realty Inc.
3807 - 8 Widmer Street
Toronto (Waterfront Communities), Ontario
Welcome to Theatre District Condos, a stylish 1 bedroom plus 1 den, 1 bathroom suite located in the heart of Torontos vibrant Entertainment District. This spacious unit features an open-concept living and dining area with floor-to-ceiling windows and a sleek modern kitchen outfitted with high-end appliances. Enjoy unmatched access to the underground PATH, the Financial District, and world-class dining, cafes, theatres, and nightlife along King Street West. Residents enjoy premium amenities including a fitness centre, study room, lounge, theatre, party room with kitchen and bar, billiards, pet spa, indoor steam room, and an outdoor pool with BBQ area. (id:55499)
Dream Home Realty Inc.
505 - 5162 Yonge Street
Toronto (Willowdale West), Ontario
Bright & Spacious 2 bedroom 2 bath unit of the Menkes Gibson Sq South Tower located in the heart of North York. Modern and functional Layout Design, Floor To Ceiling Windows throughout, Beautiful Laminate Floor, Modern Kitchen W/Granite Counters. Direct Access To Subway, Empress Walk; Steps To Mel Lastman Square, North York Center, Go Transit, District Library, Park, Loblaw, Theater, Restaurants, Shops, Banks and more; Close To 401 (id:55499)
RE/MAX Crossroads Realty Inc.
1616 - 2020 Bathurst Street
Toronto (Humewood-Cedarvale), Ontario
Newer Spacious 1+1 W 2 full Bathrms 662 Sq.Ft. NE corner unit Direct Connect to TTC Forest Hill Station, Prim. Bedrm has two large window & Closet and Large Den with large window that can be used as Second Bedroom, 9' Smooth Ceilings, laminate Throughout ,Modern Design Kitchen with Built-in Appliances, beautiful North East Unobstructed Clear City view, Residents will also have Direct Access TTC Station and Future LRT. 24hr Concierge, Well Equipped Amenities, Gym & Coworking Space, Outdoor Lounge. (id:55499)
Real Home Canada Realty Inc.
1001 - 1029 King Street W
Toronto (Niagara), Ontario
Lofty expectations? Met! Say hello to this sun-drenched Penthouse loft with soaring 18-foot double-height windows, and 780sqft of functional space. Bathed in south-facing light with glimmers of Lake Ontario from all levels, this unit delivers - from the ground up! The main floor features a double-door coat closet, open concept living & dining space with access to balcony, and a good sized kitchen with full-sized stainless steel appliances. Upstairs, the spacious lofted bedroom includes an extra-deep closet (ideal for custom inserts), a roomy nook for your desk or extra storage, and an oversized bathroom complete with linen closet. But the real box-checker? A 300sqft PRIVATE ROOFTOP TERRACE! Just think...your own urban oasis to host summer soirées, sip coffee at sunrise, nurture your plant collection, or simply revel in the fact that you never have to wait for a patio seat on King West again. If you want to get in the mix - talk about location perks! You are just a short walk to Trinity Bellwoods, the Ossington Strip, and shops & restos of King/Queen/Dundas West. TTC at your doorstep, 10 minute walk to the GO Station (via the King West Pedestrian Bridge into Liberty Village!), and quick Highway access. Plus, a grocery store across the street and a near-perfect 95 Walk Score. The bonus extras: Low Maintenance Fee Includes ALL Utilities! Very well-run building with great superintendent. Pet friendly. Amenities include: Gym with Cardio and Weight rooms, Party Room, lots of Visitor Parking. Wired for Beanfield Internet. Immaculate condition. Absolutely No Notes! Your pied-à-terrace awaits... (id:55499)
RE/MAX Condos Plus Corporation
205 - 11 Brunel Court
Toronto (Waterfront Communities), Ontario
Live in the heart of the city in this bright and efficiently designed 1 bedroom, 1 bathroom condo perfectly positioned in the core of downtown Toronto. Featuring a smart open layout, this unit offers plenty of natural light, modern finishes and a private balcony perfect for relaxing or entertaining. Skip The Elevator - Just Walk Up To The 2nd Floor! Enjoy the added convenience of underground parking, a dedicated storage locker, and access to exceptional building amenities - including Concierge, Pool W/Jacuzzi & Sauna, Gym, Billiards Rm, Tanning Deck, BBQ terrace on the main floor, and a hot tub and party room on the 27th floor with stunning water and city views. Ideally situated within walking distance to the lakefront, public transit, financial district, Rogers Centre, Scotiabank Arena, Farm Boy, plus all of the restaurants and shops of downtown and King West. Easy access to Lake Shore Blvd, Gardiner and Union Station. (id:55499)
Chestnut Park Real Estate Limited
2610 - 4978 Yonge Street
Toronto (Lansing-Westgate), Ontario
Welcome To The Luxurious Ultima Condo! Gorgeous 1 Bedroom W/ Parking & Locker. Laminate Flooring Thru-Out, Granite Countertop With Undermount Double Sink. Open Concept Living/Dining Area And Kitchen, With A Balcony To Enjoy Your Summer Nights. Underground Access To Subway! Steps To Yonge Street, Subway, Restaurants And Shops. Aaa Amenities, 24 Hrs Concierge, Indoor Pool, Virtual Golf, Billiards, Guest Suites. This Building Has Everything You Can Ask For. (id:55499)
RE/MAX West Realty Inc.
2705 - 16 Bonnycastle Street
Toronto (Waterfront Communities), Ontario
Bright & Spacious 1-Bedroom Plus Den with Stunning Lake and City Views. Exceptional 9-foot smooth ceilings and floor-to-ceiling windows with unobstructed south/east view. Open-concept kitchen W quartz countertops, an island, built-in appliances, and an integrated dining table, perfect for modern living. Den includes sliding doors and additional floor-to-ceiling windows. The prime location within walking distance to the Distillery District, Loblaws, LCBO, Sugar Beach, and George Brown College. Convenient access to highways and Union Station. (id:55499)
RE/MAX Elite Real Estate












