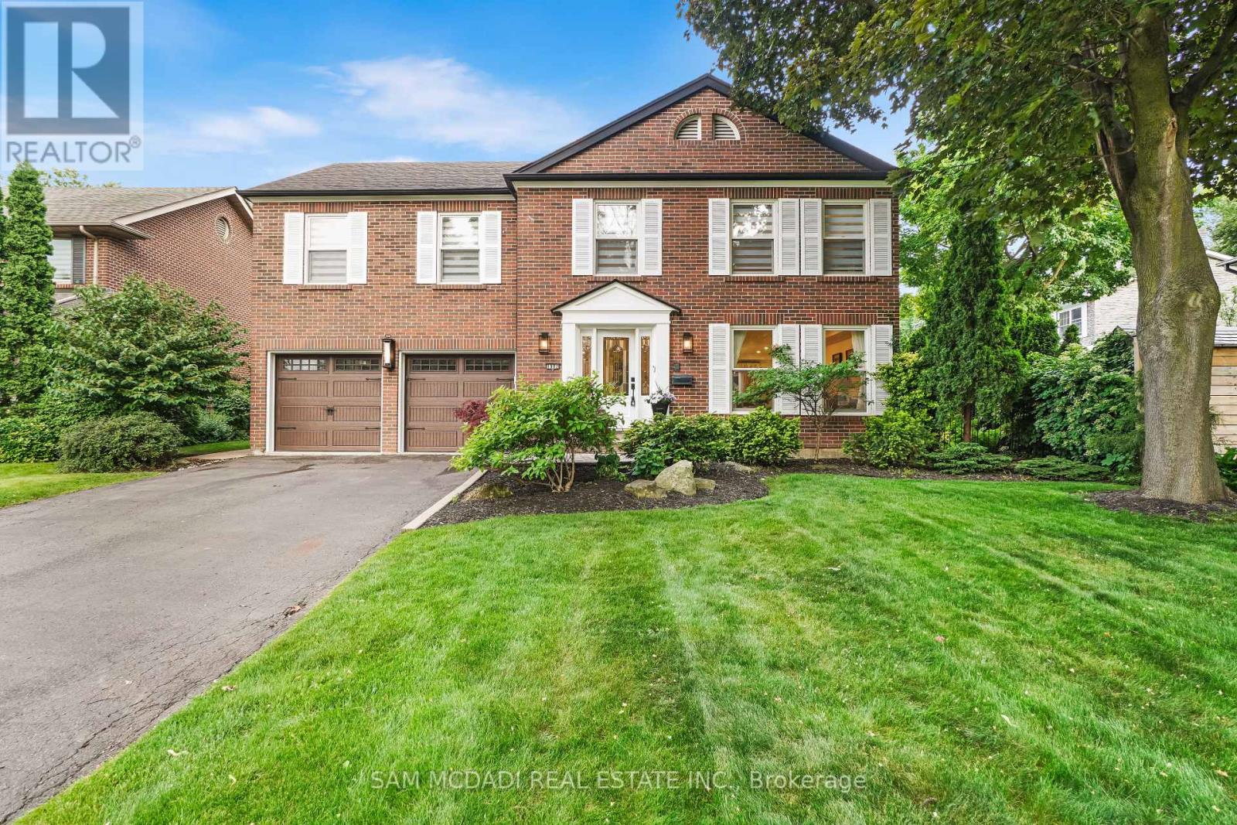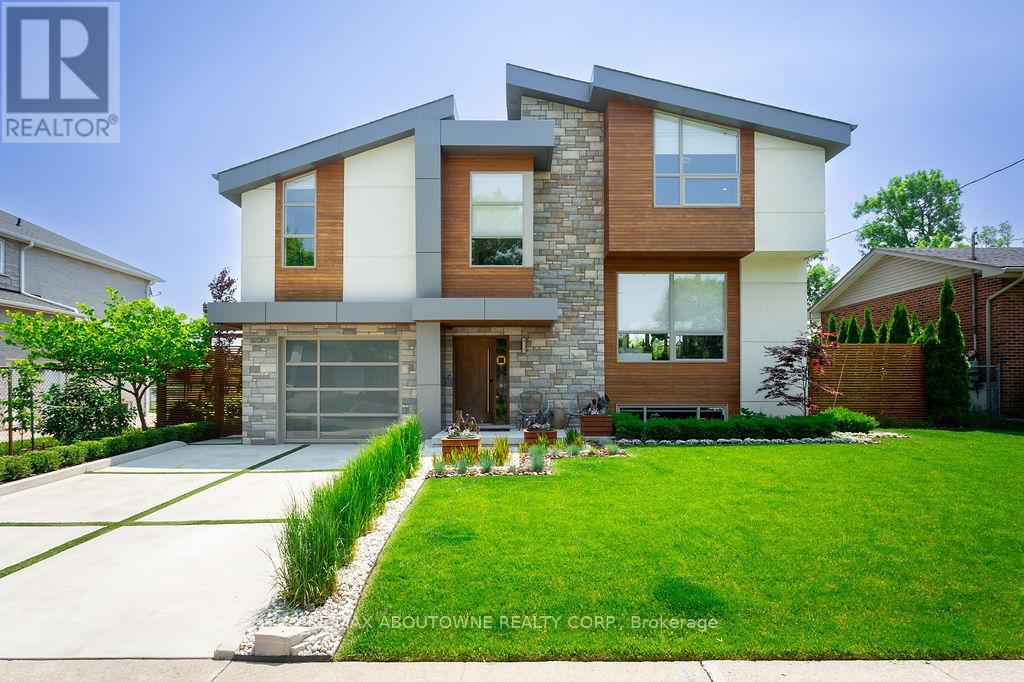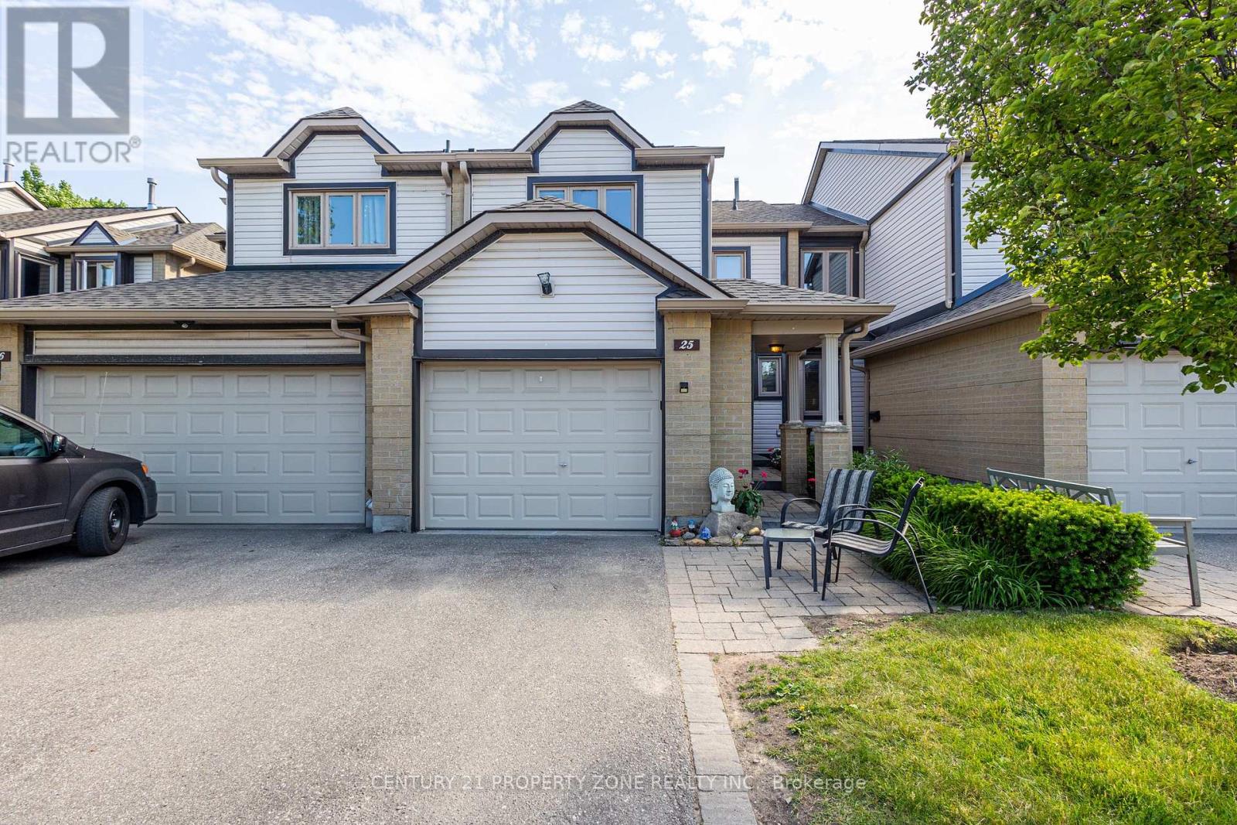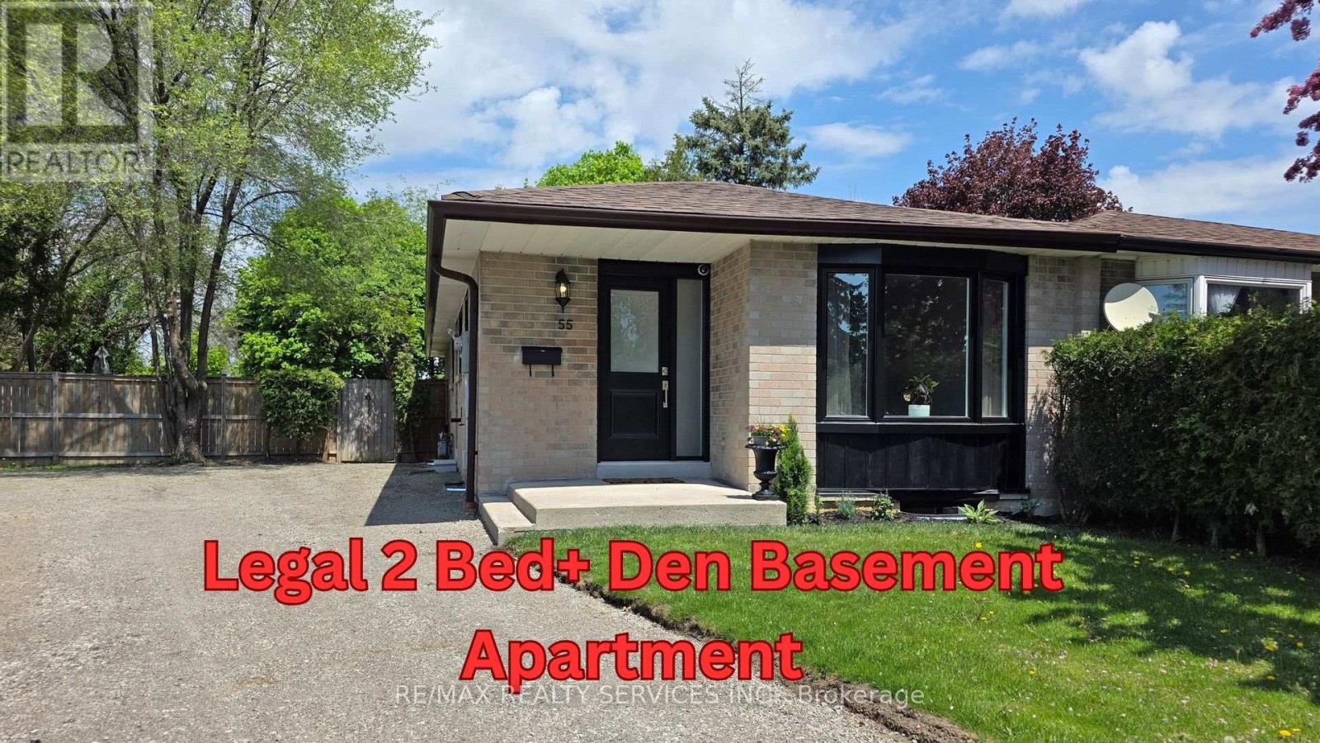1229 - 60 Heintzman Street
Toronto (Junction Area), Ontario
A rare opportunity to live in the highly sought after Junction neighbourhood! Welcome to this sun-filled 2 bedroom plus den, suite offering a generous 1030 sq. ft. of living space, plus a balcony with southwest exposure and gorgeous sunset views. This thoughtfully designed suite features a split bedroom plan for added privacy and open-concept living, dining & living area- perfect for everyday living. The kitchen is equipped with a convenient breakfast bar & stainless steel appliances while the den with elegant French doors is ideal for a home office. The primary bedroom boasts 2 double closets and a 4 pc. ensuite. A spacious 2nd bedroom features a large window. Additional 4pc. bathroom. Enjoy the convenience of in-suite laundry. Industrial laminate floors throughout! This is a rare opportunity to own in a well-managed building with low monthly fees including heat & central air conditioning. Impressive amenities include; 24 hour concierge, gym & party room, library & lounge, garden terrace with BBQ area, children's playroom, bike storage & ample visitor parking. Located in the heart of the Junction, steps to trendy restaurants, cafes, shops, High Park, excellent transit and close proximity to great schools. Includes 1 parking and 1 locker. This bright flexible layout flows effortlessly - perfect for professionals, families or downsizers. Don't miss out!! (id:55499)
Royal LePage/j & D Division
3018 Rivertrail Common Avenue
Oakville (Go Glenorchy), Ontario
Rarely-find corner lot townhouse with double garage 5-car parking space nestled on a quiet street of Preserve, Oakville. This spacious home faces a serene green space and features a charming outdoor seating area, flooding the interior with abundant natural lighting. With 2,264 sq. ft. of thoughtfully designed living space, this home offers 4 generous bedrooms and 4 modern washrooms. The functional layout includes expansive kitchen and breakfast area with granite countertops, spacious family /dining room, versatile living room/ office space. With 9-ft ceilings on both the ground and main floors, hardwood and ceramic flooring throughout, this townhome offers a tasteful, modern color painting with some parts freshly painted for a move-in ready feel. Step outside to enjoy two large walk-out decks with a gas line and professionally landscaped interlocking, perfect for hosting gatherings or relaxing outdoors. Unbeatable location - just minutes walk to Oodenawi Public School and public transit, close distance to neighborhood amenities including restaurants, grocery stores, library, and sports complex. Enjoy quick access to major highways and hospitals. (id:55499)
RE/MAX Aboutowne Realty Corp.
1882 Sherwood Forrest Circle
Mississauga (Sheridan), Ontario
Welcome to this meticulously maintained and fully upgraded 5+1 bedroom, 5-bathroom home, nestled on a quiet, tree-lined street in the highly sought-after Sherwood Forest. With more than $500k spent in premium upgrades, this extraordinary home exudes refined elegance while offering the comfort and practicality of modern living. Abundant natural light enhances this inviting space. The combined living and dining room boasts built-in shelves, a cozy fireplace, and a walkout to the patio ideal for entertaining. The thoughtfully planned laundry area adds convenience to daily living. The five generously sized bedrooms include a primary suite with a luxurious 4-piece ensuite and a walk-in closet, all flooded with natural light from large windows. The fully finished basement provides even more living space, complete with a large open-concept recreation room, wet bar, pot lights, a cold room, an additional bedroom with a closet, and extensive storage options. Step outside to your own private retreat with a sparkling pool, surrounded by professionally landscaped grounds. Enjoy the tranquility and privacy of the fenced yard, perfect for family gatherings and entertaining. Relax on the large deck with a canopy while soaking in the serene outdoor setting. With eight total parking spaces for your convenience, this fully furnished executive home is perfect for those seeking luxury, space, and tranquility. Don't miss the opportunity to make this beautiful property your new home! (id:55499)
Sam Mcdadi Real Estate Inc.
230 Elmwood Road
Oakville (Co Central), Ontario
A True Showstopper Backing Onto the Park! This extensively redesigned and reconstructed 3+1 bedroom, 3.5 bath home offers over 2500 square feet of thoughtfully designed total living space, incorporating a stunning addition that transforms it into the ultimate family retreat. Step into the warm and inviting walnut kitchen, complete with high-end appliances and elegant finishes, perfect for everyday living and effortless entertaining. The spacious primary retreat is a true highlight, featuring wood-clad vaulted ceilings, a generous walk-in closet, and a beautifully appointed ensuite bath. The versatile office with beautiful built-in oak cabinetry doubles as an additional bedroom if needed. Outside, the gorgeously landscaped backyard is a private oasis featuring a spacious deck and hot tub, all backing onto a park. The fully finished lower level includes a second kitchen, bedroom, & full bath - ideal for visiting guests, extended family, or a comfortable multi-generational living setup. Every detail of this home has been carefully considered to create comfort, functionality, and timeless style. This is the one you've been waiting for. (id:55499)
RE/MAX Aboutowne Realty Corp.
25 - 2275 Credit Valley Road
Mississauga (Erin Mills), Ontario
Mere Posting., Welcome to this beautifully upgraded, move-in ready townhouse in the heart of family-friendly Erin Mills! Featuring over $100K in premium upgrades (full list available at property), this meticulously maintained home offers a spacious, open-concept layout with 3 bedrooms, 2 full bathrooms, 2 powder rooms, a finished basement, and ample storage. Enjoy a modern kitchen, cozy living and dining areas, and a private patio perfect for entertaining. Includes Garage + 1 additional parking spot. Located in a top-ranked school district (John Fraser, Gonzaga, Credit Valley) with nearby daycares. Steps to Erin Mills Town Centre, Credit Valley Hospital, GO & Mi-Way transit. Community amenities include outdoor pool with lifeguard, snow removal, and landscaping. Quick access to Hwy 403, parks, and trailsideal for families and first-time buyers! (id:55499)
Century 21 Property Zone Realty Inc.
3868 Arvona Place
Mississauga (Churchill Meadows), Ontario
Bright & Spacious 4 Bedroom Semi-Detached House In Sought After Churchill Meadows Neighborhood. Close to Churchill Meadows Community Centre and Mattamy Sports Park . Home comes with Separate Living And Family Room, Spacious Kitchen With S/S Appliances and Separate laundry Interlocking Front And Backyard. Pot Lights throughout . Excellent Location Steps To School & Park, Minutes To Major Highways, Hospital, Shopping Facilities Malls And Transit. Move In & Enjoy This Great Neighborhood. this is available for Two upper levels with 2 parking spots on driveway (id:55499)
Century 21 Green Realty Inc.
126 Sandyshores Drive
Brampton (Sandringham-Wellington), Ontario
Must See This Upgraded 3-Bedroom, 2 Full Washroom, 2-Storey Freehold Townhouse, Perfectly Located In A High-Demand Area Just A 3 Mins. Walk To Trinity Commons! Step Through The Elegant Double-Door Entry Into A Beautifully Maintained Home Featuring Fresh Paint Throughout & Stylish Pot Lights That Create A Warm, Modern Ambiance. The Spacious Living Area Flows Seamlessly Into An Open-Concept Kitchen, Newly Renovated W/ Quartz Countertops, S/S Sink, Backsplash, & Brand New Appliances Including A Dishwasher, Stove, & Hood Fan. Enjoy The Convenience Of A Main Floor Laundry Area & A Newly Updated Powder Room. Upstairs, Retreat To A Large Primary Bedroom W/ A Huge Walk-In Closet & Private 3Pc-Ensuite. Two Additional Generously Sized Bedrooms W/ Closets & A Fully Renovated Second Full Bathroom Completes The Upper Level. Step Outside To A Fully Fenced Backyard W/ No Homes Behind! Additional Highlights Include: Brand New Stairs Carpet, Tasteful Modern Upgrades, Move-In Ready Condition. Front Porch To Enjoy! Don't Miss Your Chance To Own This Gem In A Sought-After Neighborhood! Book A Showing Now!! (id:55499)
RE/MAX Real Estate Centre Inc.
907 - 3006 William Cutmore Boulevard
Oakville (Jm Joshua Meadows), Ontario
Welcome to a Unique, Brand-New 1-Bedroom, 1-Bathroom Suite at Clockwork Condos by Mattamy Homes! Located in the desirable Upper Joshua Creek community, right between Oakville and Mississauga, this beautiful suite offers style, convenience and comfort. You're just 10 minutes from Trafalgar Memorial Hospital and a quick 30-minute drive to downtown Toronto. Suite Highlights: -Modern Layout with a sleek standing shower - 9-foot smooth ceilings and Engineered Vinyl Flooring (SPC) throughout - Oversized windows that flood the space with natural light and offer a gorgeous, unobstructed view. A contemporary kitchen featuring: - Quartz countertops - Chic backsplash - Upgraded island - Premium full-size stainless steel appliances. Smart Home Features via Mattamy Hub: - Mobile integration with heating, cooling, and smoke alarm system - One smart switch included Smart suite door lock. Building Amenities Include: - Breathtaking rooftop terrace with stunning views - State-of-the-art fitness studio - Stylish social lounge - Pet spa. Additional Info: - Parking and locker included - Taxes have not been assessed yet - Unit is virtually staged for illustration purposes. (id:55499)
Bonnatera Realty
28 Elder Avenue
Toronto (Long Branch), Ontario
Welcome to 28 Elder Avenue, a stunning custom-built home in the heart of Long Branch, Etobicoke, where luxury meets everyday comfort. This beautifully designed residence features 3 spacious bedrooms, each with its own private en suite, offering ultimate privacy and convenience. The open-concept main floor boasts a chef-inspired kitchen, an inviting dining area, and a bright living space that flows effortlessly onto a large deck through elegant French doors-perfect for indoor-outdoor entertaining. A full-sized formal family room and soaring ceilings enhance the home's sense of space and light. Ideal for multi-generational living or rental income, the property includes two separate open-concept nanny/in-law suites, each with its own private entrance. Located just steps from the waterfront, vibrant cafes, top-rated schools, and Sherway Gardens, with easy access to major transit routes, this home offers the perfect balance of upscale urban living and peaceful suburban charm. (id:55499)
Royal LePage Signature Realty
3337 Mockingbird Common Street
Oakville (Jm Joshua Meadows), Ontario
Newly Renovated End Unit Townhome in Prime Oakville Location! This bright and spacious 1830 sqft (as per floor plan) home is renovated from top to bottom, featuring a modern open-concept design, new lighting throughout, and Newly Renovated fully finished basement with large over sized windows and brand new modern bathroom facilities. Backing onto woods and trails on a premium larger lot, this end unit offers privacy and natural light with extra windows. Includes $30K in builder upgrades: oak stairs, pot lights, and 9 ceilings on the main floor. The primary suite features a 4-pc ensuite with frameless glass shower and his & hers walk-in closets. Close to highways, schools, parks, trails, and shopping. (id:55499)
First Class Realty Inc.
670 Peter Robertson Boulevard
Brampton (Sandringham-Wellington), Ontario
Welcome to 670 Peter Robertson Blvd, a beautiful 4-bedroom, 3.5-bath home featuring over 3,700 square feet of living space just on the main 2 levels! Located in a sought-after family neighbourhood of Sandringham, this home offers a spacious layout ideal for large or multigenerational families with room for parking up to 6 vehicles. This wonderful home features newer windows (2023) allowing in an abundance of natural sunlight throughout with brand-new electric blinds (2025). The gourmet kitchen offers quartz countertops, double undermount sink, stainless steel appliances, and triple pane sliding doors giving access to the wonderful poolside oasis in the backyard. The second level boasts 3 colossal bedrooms which all have their own private ensuite and walk-in closets. The fully fenced backyard offers rubbercrete around the entire pool for soft nonslip surface, a hot tub, a garden shed and a gas line for the BBQ. The kidney shaped inground pool has a deep end with a diving board. The finished basement is expansive and features an oak wet bar with access to a walk-in pantry with a second refrigerator, this is a versatile space ideal for extended family use or entertaining. There is a workshop area, ample area for storage and a cold room. The potential for this home is endless. Notable updates include the roof (2021) with 30-year warranty, triple pane sliding patio door (2023). Located close to top-rated schools, parks, transit, shopping, the 410, and Mandir. A warm, functional family home in a community-focused locationjust move in and enjoy! (id:55499)
RE/MAX Twin City Realty Inc.
55 Greenwood Crescent
Brampton (Northgate), Ontario
*Legal 2 Bed+Den Basement Apartment* Welcome to 55 Greenwood Cres. a beautifully renovated semi-detached bungalow nestled in Brampton's sought-after Northgate community. This move-in-ready home offers a perfect blend of comfort & investment potential, feat. a legal/registered 2-bedroom + den basement apartment- ideal for generating rental income. Situated on a premium pool-sized pie-shaped lot, the main level boasts wide plank vinyl flooring throughout, an open-concept living & dining area, & a modern eat-in kitchen equipped with stainless steel appliances, a gas range, quartz countertops, a stylish backsplash, & a built-in private laundry unit. 3 spacious bedrooms & a large 4-piece bathroom complete the main floor. The legally finished basement, accessible via a separate side entrance, offers an open-concept living room, a stunning new full-size kitchen with quartz countertops & ample cabinetry, a breakfast area, 2 spacious bedrooms + a den, a 3-piece semi-ensuite bathroom, private laundry & generous storage space. This setup is perfect for off setting monthly expenses through rental income. The private backyard is a true highlight, pool-sized & pie-shaped -providing an ideal space for relaxation or hosting Many recent updates enhance the home's appeal, including new windows, exterior doors, a new driveway (2025), air conditioning (2024), furnace (2023), gutters & rear leaf guards (2024) & a re-shingled roof (2022). A large driveway accommodating up to five cars, this home is both stylish & practical. No carpeting throughout! Located in a family-friendly neighborhood, the property is within walking distance to Chinguacousy Park, a library, recreation center, high-ranking schools, trails, parks, & transit options. It's also a short drive to Bramalea City Center, Bramalea GO Train Station, desirable schools, Highway 410, hospitals, shopping, & more. Plz See List Of Upgrades (id:55499)
RE/MAX Realty Services Inc.












