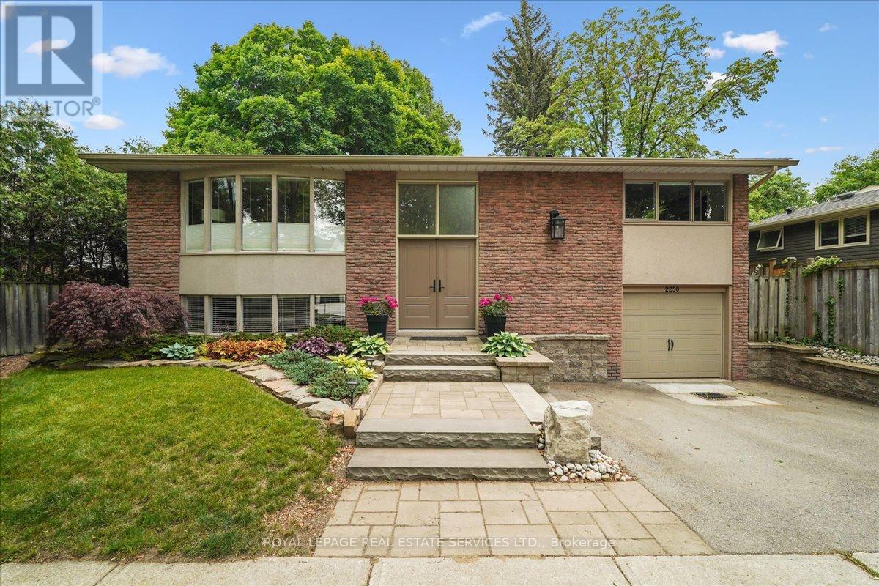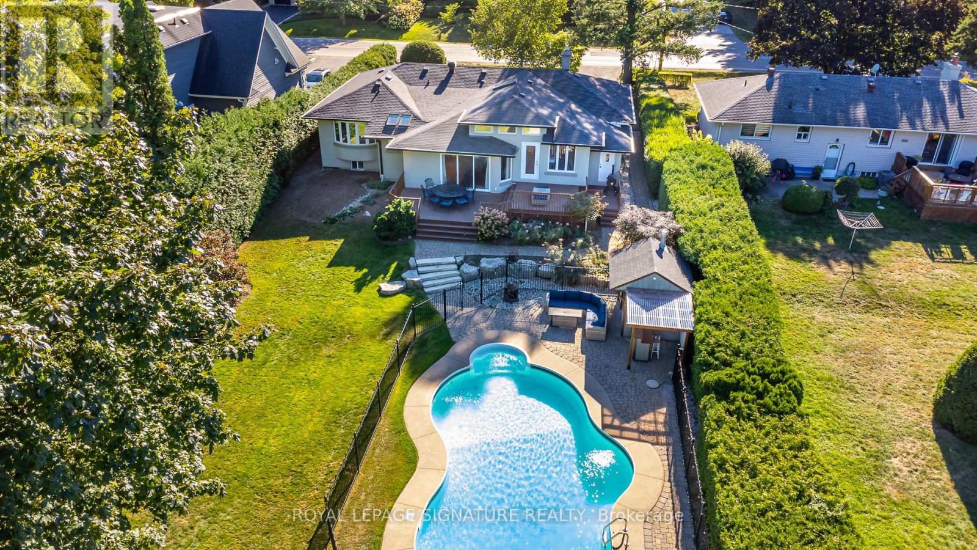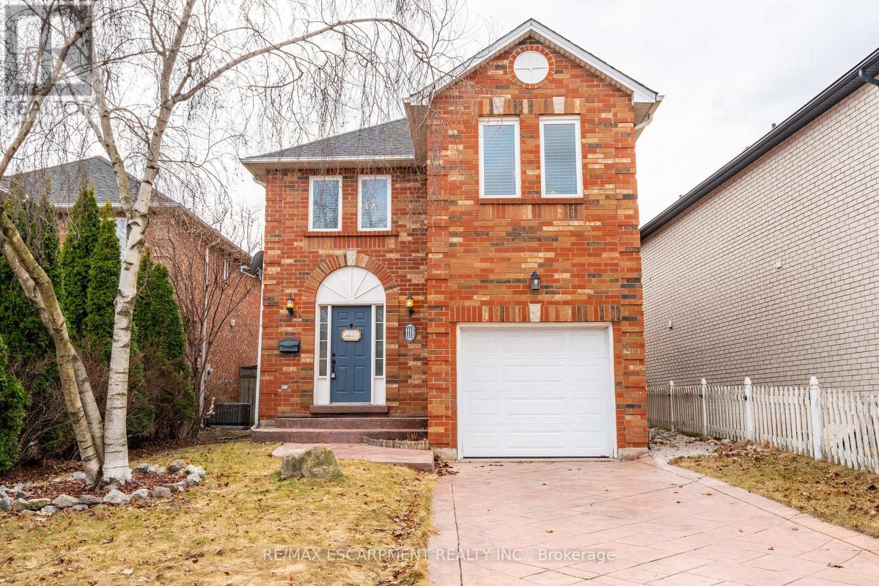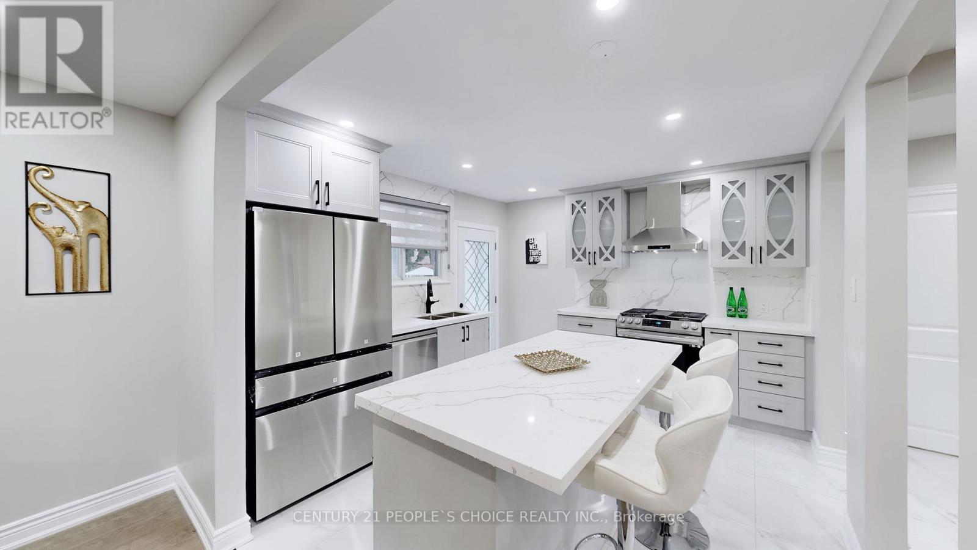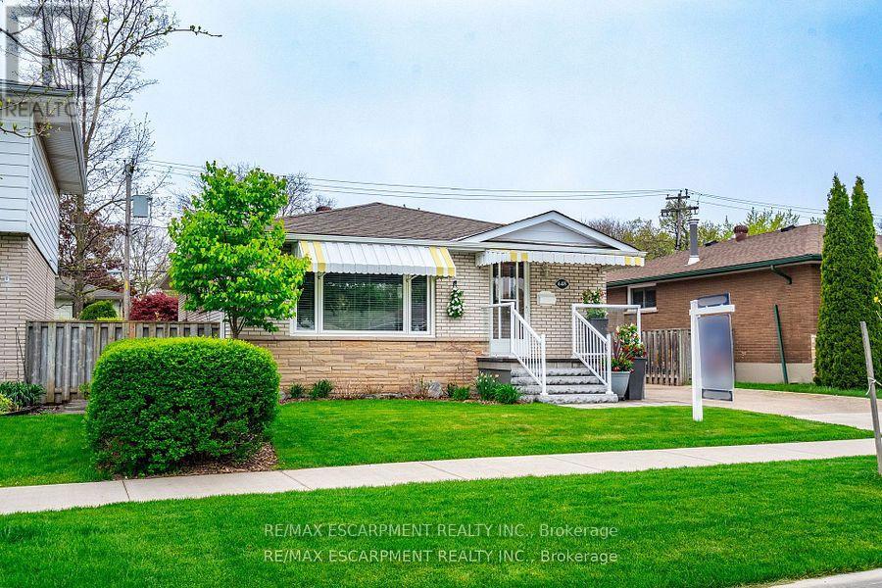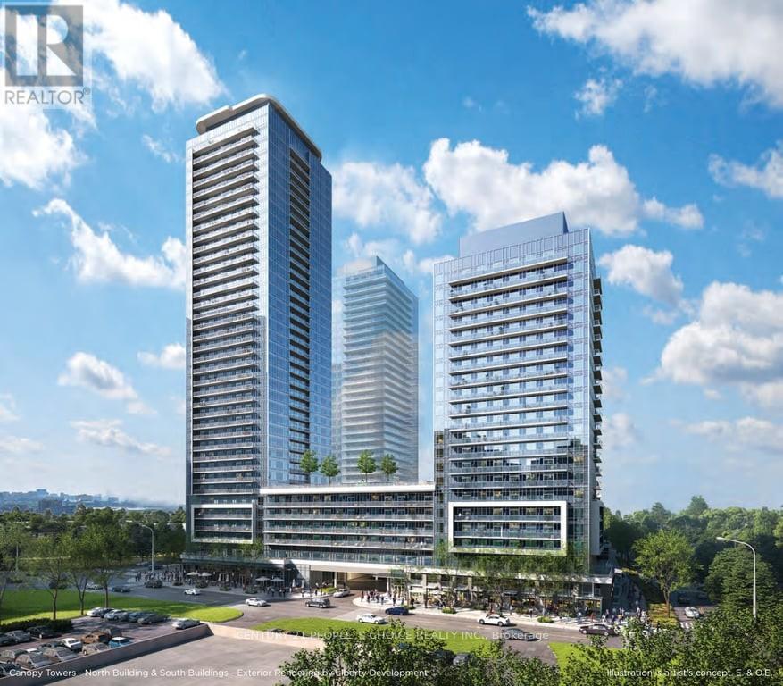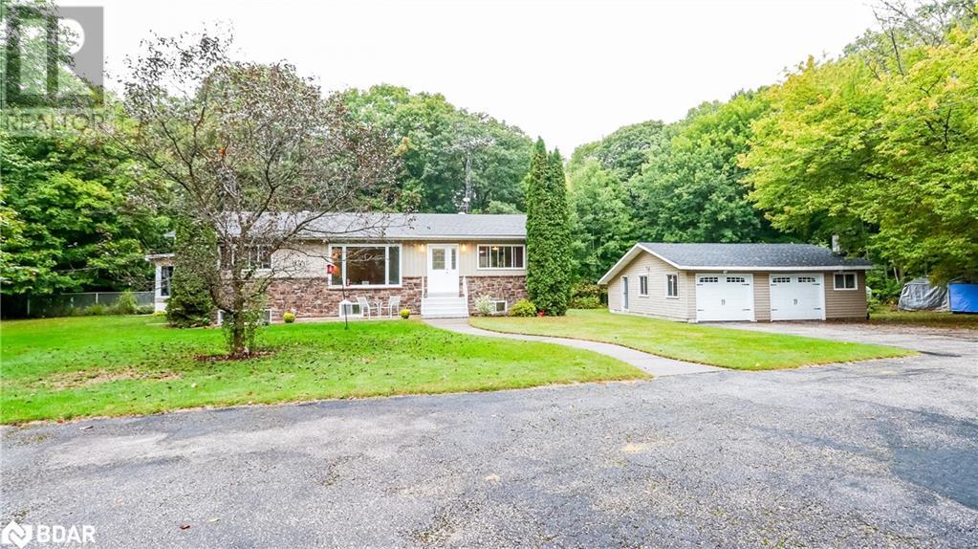2250 Dunedin Road
Oakville (Fd Ford), Ontario
Situated in prestigious Southeast Oakville in one of the area's top school districts, this beautifully maintained raised bungalow rests on a mature tree-lined lot with excellent exposure. Sunlight pours into the open-concept living and dining area through a stunning wall-to-wall bow window, while sliding glass doors provide effortless access to the two-tiered deck and private, fully fenced backyard, perfect for entertaining indoors or out. The stunning custom kitchen offers a picturesque view of the backyard and showcases gleaming quartz countertops, stainless steel appliances, and an abundance of cabinetry for optimal storage. The main level is finished with rich dark hardwood flooring, crown moulding, three generously sized bedrooms, and tastefully updated bathroom. Retreating down the hardwood staircase, the lower level offers a spacious and inviting family/rec room with a gas fireplace, custom built-ins & wainscotting, and another impressive bow window. Additional highlights include a versatile office or fourth/guest bedroom with a Murphy bed, a second updated full bathroom, an oversized laundry area, and convenient inside entry from the garage. Exterior features include elegant armour stone steps, interlocking pathway, professionally landscaped retaining walls and manicured gardens (2018). Ideally located close to top-rated schools, shopping, highways, churches, and the lake, this exceptional home offers the perfect blend of comfort, style, and location. (id:55499)
Royal LePage Real Estate Services Ltd.
383 Maplehurst Avenue
Oakville (Br Bronte), Ontario
Welcome to 383 Maplehurst Avenue an exceptional opportunity in one of Oakville's most prestigious neighbourhoods. Set on a generous 75 x 272 ft lot, this property offers incredible potential for those looking to build a custom luxury home or undertake a full-scale renovation tailored to their vision. The property is zoned SP1, allowing for up to 3 storeys and a maximum height of 12 meters, with no restriction on above-grade square footage for a single-family home, providing exceptional flexibility to design a custom residence perfectly suited to this expansive lot. The depth and width of the property offer ample space for luxurious outdoor amenities such as a pool, cabana, or extensive landscaping, creating the ultimate private retreat. Surrounded by mature trees and luxury residences, 383 Maplehurst represents a truly unique canvas in a coveted pocket of South Oakville. Situated just steps from the lake, and minutes from downtown Oakville, the location offers both prestige and convenience. Top-ranked public and private schools, beautiful parks, and easy access to major highways further enhance the appeal of this property. Whether you are an end-user envisioning your forever home, a builder looking for a showpieceproject, or an investor seeking premium land value, this is a rare opportunity not to be missed. (id:55499)
Royal LePage Signature Realty
1116 Cedarwood Place
Burlington (Lasalle), Ontario
Stunning Aldershot home situated on a quiet court! Open the front door to a fully renovated main floor (2023) with open-concept layout, large kitchen featuring quartz countertops, island, modern backsplash, stainless steel appliances and a walk out to the sun drenched yard. Bright, with updated windows & sliding doors (2019). Upstairs boasts 3 bedrooms with hardwood floors, including a spacious primary suite with ensuite. Enjoy the cozy finished lower level perfect for relaxing or entertaining. Close to GO TRAIN, highways, top schools, parks & all amenities. Dont miss this move-in ready gem that is perfect for that growing family! All you need to do is move in! RSA. (id:55499)
RE/MAX Escarpment Realty Inc.
58 Brookdale Crescent
Brampton (Avondale), Ontario
Amazing Opp. For you to rent this amazing property. Premium 62 Feet Wide Lot. Bright & Spacious Recently Renovated 3 bedrooms Sidesplit 3 bungalow, located within walking distance from the major transit route, School and park, features Spacious Living Room filled with natural lights with Dining Area, Gorgeous Kitchen Walk out to Backyard. Ample Car Parking space on Driveway. "This listing is Only for Upper Portion." (id:55499)
Century 21 People's Choice Realty Inc.
648 Thornwood Avenue
Burlington (Roseland), Ontario
Nestled in a quiet, family-friendly neighborhood, this charming bungalow offers 1,105 square feet of thoughtfully designed living space. Located on a quiet street, this home is just minutes away from schools, parks, public transit, shopping and dining. A large paver stone walkway leads you to the welcoming front porch featuring a modern tempered glass railing. Inside, you'll be greeted by beautiful wide plank hardwood floors that flow seamlessly through the living room, dining room and bedrooms. The home boasts three spacious bedrooms, including a serene primary suite with a unique addition a versatile flex space perfect for an office or reading room which overlooks a beautifully landscaped backyard designed with urban planning in mind. The kitchen is a chefs dream complete with sleek quartz countertops, LED pot lights, stainless steel appliances and ample storage. The home also features a Jack and Jill bathroom for added convenience. The finished basement is a standout offering a rec room, a three-piece bathroom and an exercise room, ideal for both relaxation and fitness. Outdoors, enjoy a peaceful backyard retreat with a patio and pergola which are perfect for entertaining or unwinding. RSA. (id:55499)
RE/MAX Escarpment Realty Inc.
634 - 5105 Hurontario Street
Mississauga (Hurontario), Ontario
**Brand new Never Lived In** Modern design 1 Bedroom plus Den, Open Concept, High Ceilings, 4 pcs Bathroom, Ensuite Laundry, Open concept Designer Kitchen, Spacious Bedroom with large Window and Closet, Den as separate room perfect for Office/additional bedroom/play room etc, Spacious Balcony* Next to LRT* Close to all major amenities: HWY, Square One Mall, Restaurants, Banks, Grocery (id:55499)
Century 21 People's Choice Realty Inc.
57 Faywood Drive
Brampton (Fletcher's West), Ontario
Welcome to this beautifully updated and spacious family home in Fletcher's West Neighborhood of Brampton, This house offering 3+1 bedrooms, 4 bathrooms, and a fully finished 1-bedroom basement perfect for extended family or rental income! The main level features an open-concept living and dining area enhanced with engineered hardwood flooring, crown moulding, and pot lights. A stylish white kitchen is the heart of the home, boasting quartz countertops, backsplash, built-in stainless steel appliances, and a large centre island ideal for both casual meals and entertaining. Upstairs, you'll find three generously sized bedrooms. The primary bedroom includes a convenient 2-piece ensuite, large window and double closet, while the remaining bedrooms offer large windows, double closets, and are filled with natural light. A beautifully updated 4-piece bathroom completes the upper level. The fully finished basement includes a spacious bedroom, full bathroom, and living area offering flexibility for in-laws, guests, or tenants. Step outside to your oversized backyard oasis, featuring a brand-new deck (2024), lush gardens, a cozy firepit, and a BBQ gazebo perfect for summer entertaining. Situated on an extra-deep lot, this home provides ample outdoor space and privacy. A single-car garage with parking for three more vehicles adds convenience. Just minutes from Shoppers World, Gateway Terminal, Sheridan College, the Susan Fennell Sportsplex, places of worship, and scenic green spaces. Walking distance to top-rated high schools, middle, and primary schoolsthis home truly has it all. Dont miss out on this incredible opportunity in a highly sought-after neighborhood. Schedule your showing today! (id:55499)
RE/MAX Real Estate Centre Inc.
543 Vaughan Court
Milton (Sc Scott), Ontario
3 Bedrooms , 3 Washrooms Corner Townhouse Like A Detached In A Very Desirable Area , Shy Of 2000 Square Feet Of Living Space With Very Practical Layout, Very Spacious And Bright , Recently Updated With A New Laminate Flooring Throughout The House, Freshly Painted , Looking For Aaa Tenant)S) With High Equifax Credit Score And History ( Full Page Report ) , Employment Letter , 2 Recent Paystubs ,References, With Rental Application (id:55499)
RE/MAX Real Estate Centre Inc.
617 - 1050 Main Street E
Milton (De Dempsey), Ontario
Rare 1 Bedroom + Den with 2 Parking Spots & 2 Full Baths at Art On Main! First time offered for sale, This stunning 1-bedroom + large den condo in Art On Main by Fernbrook comes with a rare 2 side-by-side parking spots near the elevator, a huge bonus! Featuring 10-ft ceilings, an excellent layout with plenty of storage and 2 full baths, this unit is a standout in Milton. The upgraded kitchen boasts extended cabinetry, granite countertops, a large under-mount sink, and full-size premium appliances including a full-size washer and dryer! Additional upgrades include custom blinds, upgraded tiles throughout, elegant shower glass, and 5 inch baseboards. Plus, enjoy high-speed Rogers unlimited internet included in the maintenance fees. Clear views from your private balcony. This is a prime location! 3-minute drive to Milton GO Station and 2-minute drive to Milton Leisure Centre to enjoy the Pools, fitness & recreation! A very desirable building with fantastic amenities, including a Non-smoking building, a 7th-floor rooftop patio with BBQs and an outdoor pool & hot tub. There is a library & party room as well as a pet spa & car wash. What are you waiting for? Book your private showing today! (id:55499)
Royal LePage Meadowtowne Realty
106 - 1490 Bishops Gate
Oakville (Ga Glen Abbey), Ontario
Welcome to this beautifully upgraded and Renovated 1+1 bedroom (April 2025), 1 four-piece bathroom condo located in Oakville's prestigious Glen Abbey community at 1490 Bishops Gate. This bright and spacious unit has been extensively updated as of April 2025, featuring brand-new luxury vinyl plank flooring throughout, new modern kitchen with quartz countertops and undermount sink, sleek pullout faucet, and new premium Samsung appliances including a fridge and cooking range. The functional layout includes a versatile den that can serve as a home office or guest room, or additional living space. The appliances and flooring are brand new. Enjoy the convenience of one dedicated parking spot and two storage lockers. Ideally situated close to all amenities, residents have easy access to the Glen Abbey Community Centre, top-rated schools, parks, camping areas, public transit, major highways, grocery stores, restaurants, shopping, and much more making this a perfect blend of comfort, style, and convenience. (id:55499)
Ipro Realty Ltd.
350 Concession 5 W
Tiny, Ontario
Welcome to the beautiful peaceful retreat located in Tiny on 34 of scenic land. Surrounded by mature forest, this charming 5 bedroom, 3 bathroom, raised bungalow offers exceptional privacy, with a long asphalt driveway leading to the home and providing ample parking. The main level boast a modern kitchen and a spacious living room with a cozy wood-burning fireplace. The sliding door off the living room is perfect for those who want to enjoy the outdoors on the patio by the pool. While the home is well-built, it offers great potential for updates and customizations. The fully finished basement includes a spacious rec room, ideal for family gatherings or the potential for an in-law suite with 2 bedrooms and plenty of storage throughout. The property features a pool, hot tub, detached 2-car garage, and lots of trails throughout the property for those who enjoy being outdoors. You won't want to miss this rural oasis. (id:55499)
Painted Door Realty Brokerage
130 Green Briar Road Unit# 17
Alliston, Ontario
Welcome to this spacious 2-bedroom backsplit backing onto the golf course, offering panoramic views of greens and trees with two walk-outs and easy backyard access from a nearby walking path. The kitchen has beautiful newer tile, quartz counters, SS appliances, and a functional layout. The main floor dining and living room have soaring ceilings, newer modern flooring, and nice bright skylights to let the natural light flow in. A few steps down brings you to a cozy family room with a walk-out to your peaceful views, and another few steps down is a convenient office space/spare bedroom & bathroom, and plenty of storage giving you approx 1830 sq ft of living space. Live your best life in this active adult lifestyle community located less than 1 hour from Toronto in Alliston, Ontario. Living here means never having to cut your grass again as well as enjoying 2 spectacular golf courses, walking trails, a community centre steps away with a range of daily events and stay healthy at the adjacent Nottawasaga Resort with their 70,000 sq foot fitness club with gym, indoor pool, sauna, racquetball as well as massage and salon services. Close by, the area is abundant with shopping, specialty shops, theatres and fine dining. (id:55499)
Coldwell Banker Ronan Realty Brokerage

