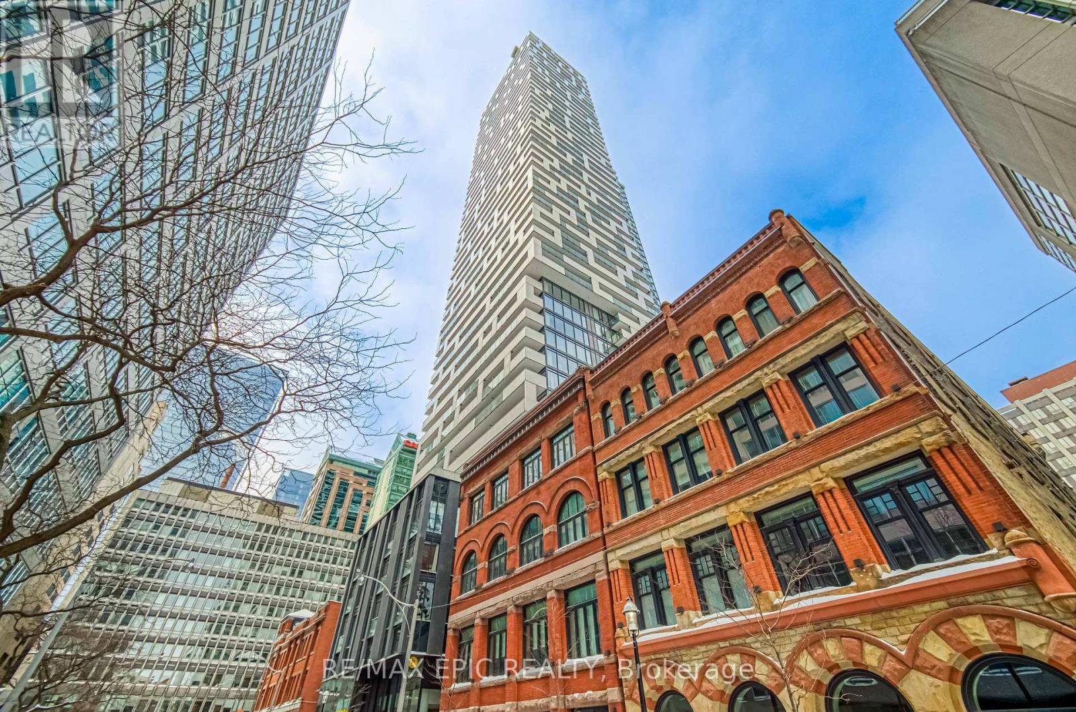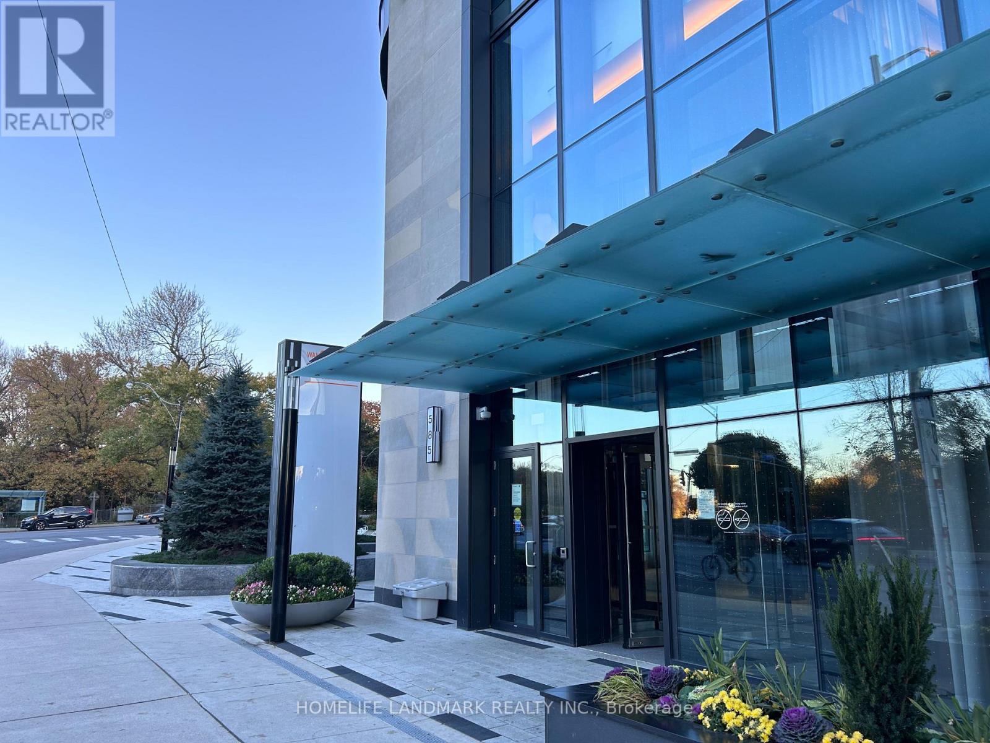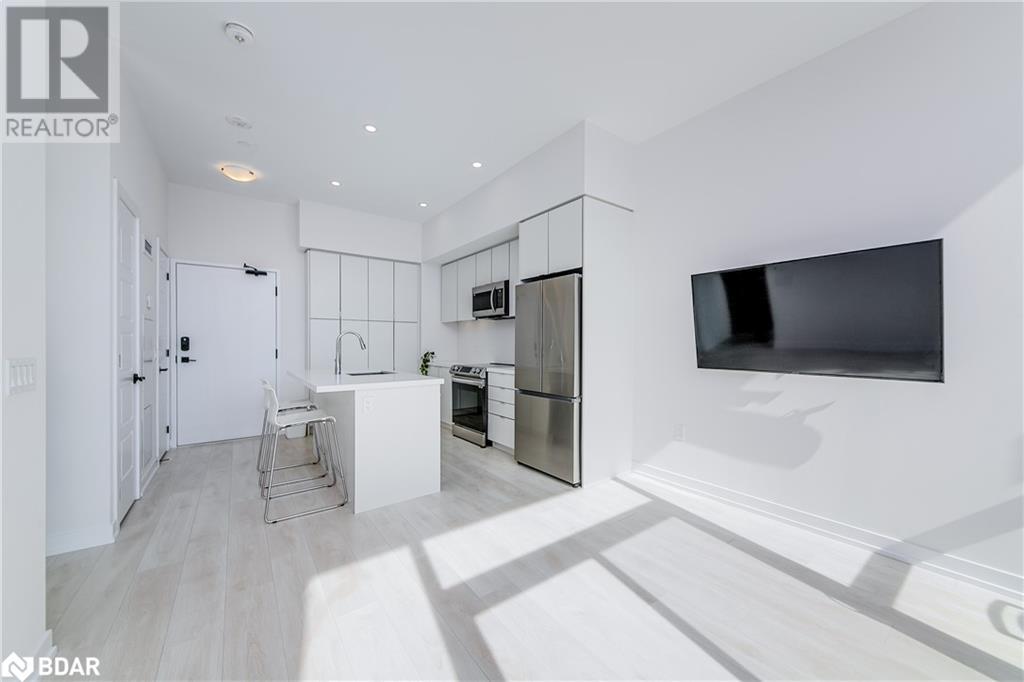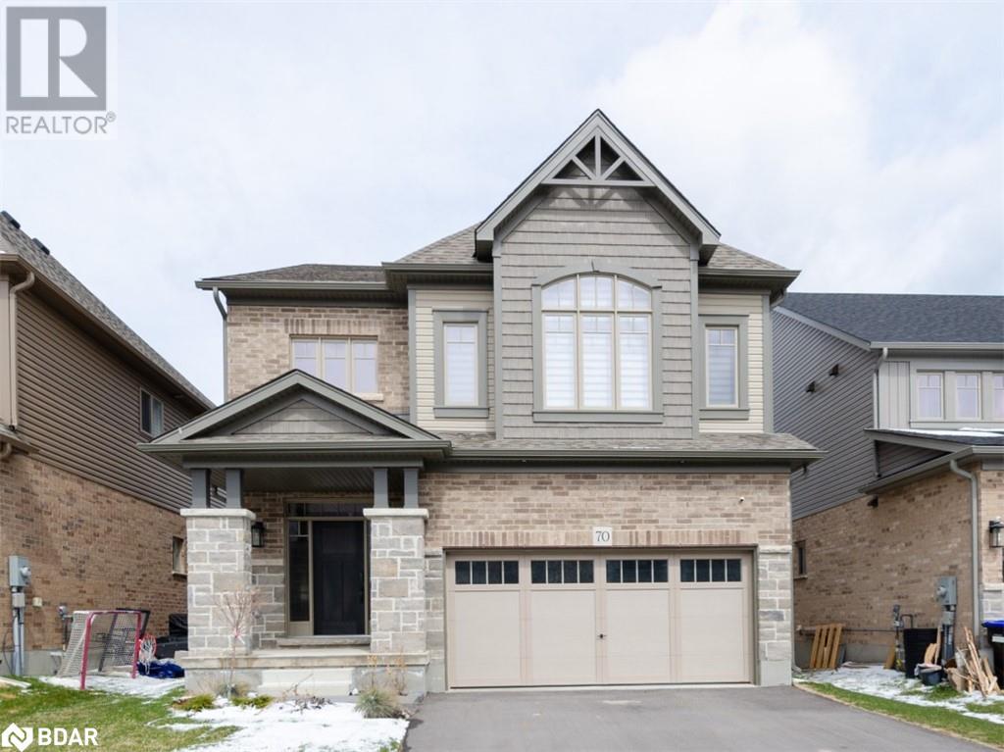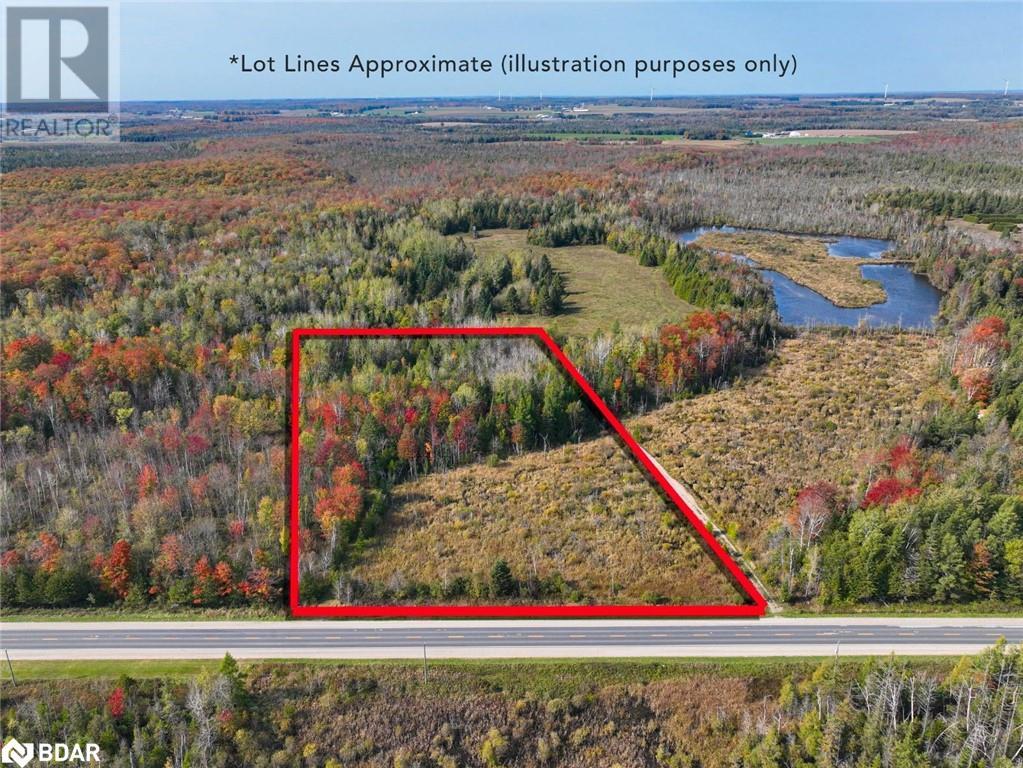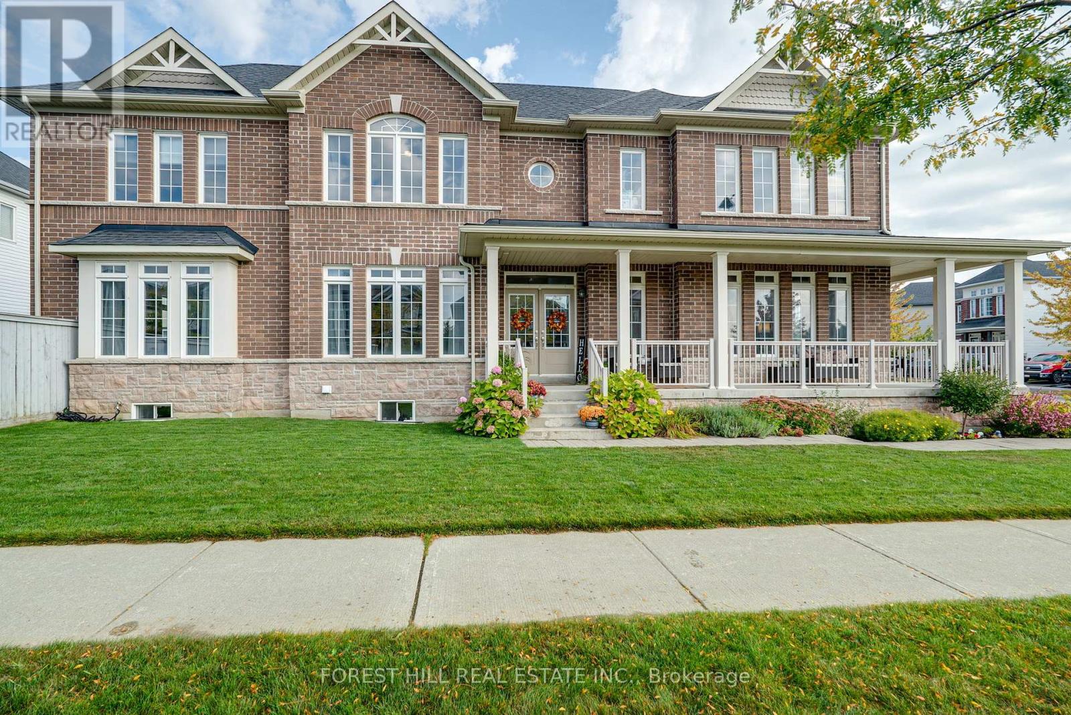1811 - 223 Redpath Avenue
Toronto (Mount Pleasant West), Ontario
The Corner on Broadway, a dazzling new address at Yonge & Eglinton. Brand New, Never Lived in 1 Bedroom & 1 Bath, 569sf Suite - RENT NOW AND RECEIVE ONE MONTH FREE on Selected Suites and Limited Availability of Rent Controlled Suites.* A compact, walkable neighbourhood, with every indulgence close to home. Restaurants and cafes, shops and entertainment, schools and parks are only steps away, with access to many transit connections nearby as well. No matter how life plays out, a suite in this sophisticated rental address can satisfy the need for personal space, whether living solo or with friends or family. Expressive condominium-level features and finishes create an ambiance of tranquility and relaxation, a counterpoint to the enviable amenities of Yonge & Eglinton. Signature amenities: Outdoor Terraces, Kids Club, Games Room, Fitness, Yoga & Stretch room, Co-working Lounge, Social Lounge, Chef's Kitchen, Outdoor BBQs. Wi-Fi available in all common spaces. *Offers subject to change without notice. (id:55499)
Baker Real Estate Incorporated
1701 - 223 Redpath Avenue
Toronto (Mount Pleasant West), Ontario
The Corner on Broadway, a dazzling new address at Yonge & Eglinton. Brand New, Never Lived in Junior 1 Bedroom & 1 Bath, 458sf Suite - RENT NOW AND RECEIVE ONE MONTH FREE on Selected Suites and Limited Availability of Rent Controlled Suites.* A compact, walkable neighbourhood, with every indulgence close to home. Restaurants and cafes, shops and entertainment, schools and parks are only steps away, with access to many transit connections nearby as well. No matter how life plays out, a suite in this sophisticated rental address can satisfy the need for personal space, whether living solo or with friends or family. Expressive condominium-level features and finishes create an ambiance of tranquility and relaxation, a counterpoint to the enviable amenities of Yonge & Eglinton. Signature amenities: Outdoor Terraces, Kids Club, Games Room, Fitness, Yoga & Stretch room, Co-working Lounge, Social Lounge, Chef's Kitchen, Outdoor BBQs. Wi-Fi available in all common spaces. *Offers subject to change without notice. (id:55499)
Baker Real Estate Incorporated
70 Bestview Drive
Toronto (Bayview Woods-Steeles), Ontario
Gorgeous Prime North York 4 Bedroom Family Sized Home At Beautiful Lot. This House Features 4 Bedrooms And 3 Baths, Spacious And Convenience. Newer Hardwood Floor. Reputable AY Jackson School Zone. Walking Distance To Steels, Bus Stop, Shops and School. (id:55499)
Right At Home Realty
Uph07 - 20 Lombard Street
Toronto (Church-Yonge Corridor), Ontario
Live above the clouds in style in the heart of DT-Welcome to the one of kind/luxurious "Skysuite"W/unobstructed 300 degree panoramic (E,N,W)view of city skyline&greenery.UPH07 offers truly elevated penthouse experience: exclusivelobby entrance, concierge, elevator & amenity separated from the rest residents; Best split bdrm flr plan W/10 ft ceiling to ceiling wdw, panelled wall, fireplace, gas hookup on balcony, pot lights,designer light fixtures, hardwood flr&Walkoutbalcony frm both living&master bdrm; Family size chef KIT W/top notch appl & gas cooktop,quartzcounter&backsplash;Spa alike bath W/soaker tub;Airy&Bright Oversized masterbdr offers ensuite,W/I closet. Host guests in the versatile 2nd bdr,complete W/B/I wine cellar or option to convert into a nursery/guest rm W/large closet.Den isperfect for a home office/gaming haven.Extremely well maintained&$$$of upgrades!Parking&locker included.Ideal foryoung families,downsizers,executives,or entertainers-this is your dream home in the sky! Residents of Penthouse SkySuites enjoy exclusive private access to an unparalleled suite of state-of-the-art amenities(46thflr): Private Terrace with a pool and BBQ stations, party rm, gym (skysuite access only) or enjoy 5th flr: outdoor swimming pool, poolside lounge, hot plunge, BBQ area, Yoga&Pilates room, His & Her steam rooms, Billiards tables, Fully equipped fitness room, Kitchen, dining, andbar lounge& co-working space with wifi Embrace The Very Best Of The City Just Mere Steps To Subway, Path, Eaton Centre, Uoft, TMU,Financial + Entertainment District | Distinct,The Citys Best Cafes & Restaurants, Parks and more! (id:55499)
RE/MAX Epic Realty
1122 - 585 Bloor Street
Toronto (North St. James Town), Ontario
Urban luxury at its finest in this stunnning southwest corner unit. High floor 2-bedroom, 2-bathroom residence offers a generous layout, creating anatmosphere of openness and sophistication. Floor-to-ceiling windows flood the space with natural light, infusing every moment with elegance and serenity. Embrace modern living with integrated smart home technology, easily managed through a phone app or smart panel. Plus, benefit from exceptional transit access, with supermarket on ground level, the subway station just steps away and the Don Valley Parkway a quick drive from your door. (id:55499)
Homelife Landmark Realty Inc.
415 Sea Ray Avenue Unit# 402
Innisfil, Ontario
Penthouse Condo in Friday Harbour Resort Living at Its Finest! Where luxury meets lakeside living! This stunning 1-bedroom penthouse condo offers a perfect blend of comfort and sophistication in the heart of Innisfils premier waterfront community. Featuring a bright & spacious open concept layout. 10 ceilings with Floor-to-Ceiling windows. Modern kitchen with large pantry, breakfast bar, s/s appliances, quartz countertops & backsplash. Walkout to balcony overlooking the pool & courtyard, with views of the marina & Lakeclub. In-Suite laundry for your convenience. Plus resort-style amenities: Award winning golf course, private marina, outdoor pools & cabanas, beachfront w/ private loungers, playground, sports courts, gym, recreational facilities, fine dining & cafes along the boardwalk, shops, boutiques & year-round events, nature preserve with walking trails for the outdoor enthusiasts. Whether you're looking for a year-round retreat or a weekend getaway, this penthouse offers the perfect lifestyle with unparalleled amenities. Don't miss your chance to own a slice of resort living! Located just an hour from Toronto, this lakeside paradise is calling your name. Resort Association fee: $180.26/month. Lakeclub Annual fee $1,112.37/yr (2025). Buyer to pay one time buy-in fee of 2% plus HST to Friday Harbour Resort. (id:55499)
Keller Williams Experience Realty Brokerage
70 Shipley Avenue
Collingwood, Ontario
STUNNING 2 STOREY HOME IN SUMMIT VIEW COMMUNITY. CLYDESDAL MODEL WITH 2600 SQFT. 9'CEILING, OPEN CONCEPT. 5 BEDROOMS, 3.1 BATHROOM. SORRING FOYER LEADS YOU INTO THE COMFORTABLE FAMILY AREA AND THEN FORMAL DINING ROOM AND THE GOURMET'S KITCHEN. GENEROUS FAMILY AREA WITH COFFERED CEILING AND POT LIGHTS. BRIGHT KITCHEN WITH HUGE ISLAND, WALKIN PANTRY. HUGE MASTER WITH 5PC ENSUITE, WALKIN CLOSET AND DOUBLE DOOR. MAIN FLOOR LAUNDRY. GARAGE DOOR OPENER. UNFINISHED WALKOUT BASEMENT, BACKING ONTO RAVINE. MINUTES AWAY FROM BLUE MOUNTAIN SKI RESORT, GEORGIAN BAY, DOWNTOWN, SPA, TRAILS AND PARKS. FIRST/LAST MOUTH, PHOTO ID, RENTAL APPLICATION, FULL CREDIT REPORT AND EMPLOYMENT LETTER WITH PAY STUBS REQUIRED. UTILITIES EXTRA. NO SMOKING. SIX-MONTH RENTALS ARE WELCOME. QUICK CLOSING AVAILABLE. (id:55499)
Sutton Group Incentive Realty Inc. Brokerage
793510 County Rd 124
Grey Highlands, Ontario
Discover your own slice of paradise with this expansive 5-acre vacant lot, perfectly suited for your dream home! This property features an approved building site, providing a seamless transition from vision to reality. As you approach, you'll be greeted by a long, winding driveway that enhances the sense of privacy and seclusion. Surrounded by large, mature trees, this lot offers a tranquil retreat from the hustle and bustle, yet conveniently close to Collingwood, Creemore & Shelburne! The location is prime, offering you all that the area has to offer, whether it be skiing, hiking, biking, dining, it is all at your fingertips yet you are still within close proximity to the GTA. Time to turn your dreams into reality! **EXTRAS** Documents Available: Survey, Environmental Study, Flood Plain Analysis, Proposed Site Plan, Rendered Home Drawings. 16min to Creemore, 20mins to Collingwood, 7mins to Devil Glen's Ski Hill, 27mins to Shelburne. (id:55499)
RE/MAX Hallmark Chay Realty Brokerage
Lower - 670 Quaker Road
Welland (767 - N. Welland), Ontario
Newer custom built lower unit well positioned in north Welland. This unit has a separate side entrance leading to a 2 bedrooms, 1 bathroom with large open concept living area with custom kitchen, stainless steel appliances and quartz counters. Unit is complete with, in-unit laundry, pot lights, HRV system. Unit has separate hyrdo and gas service from upper unit. Parking for 1 vehicle in front driveway. Conveniently located in a quiet neighbourhood, along the Steve Bauer Trail and Pelham Rd for access to Fonthill, and close to Niagara College. (id:55499)
Royal LePage NRC Realty
701 Cook Crescent
Shelburne, Ontario
Gorgeous, upgraded home on an exquisitely manicured lot! Enjoy your morning coffee from your large wrap-around porch overlooking beautiful gardens! This 4+1 bedroom home boasts large rooms and amazing natural light all around! New B/I dishwasher (2025) in Kitchen! Plenty of seller upgrades! Widened driveway with 5-car parking, sprinkler system w/ rain sensor & timer, automatic garage opener (2024). Beautifully finished basement with separate garage entrance (2023) including full kitchen, 3-piece bathroom, enclosed bedroom, living room, multiple storage areas & secondary patio BBQ area for potential in-law suite. Close to parks, golf, schools, restaurants and grocers. (id:55499)
Forest Hill Real Estate Inc.
3595 Mia Lane
Plympton-Wyoming (Plympton Wyoming), Ontario
Welcome to 35895 Mia Lane in the Camlachie area. This modern home offers the perfect blend of style & comfort, with over 4000 finished sqft living space. From the exterior you are deceived. Inside, you're greeted by wide hallways, high ceilings & tons of natural light. Beautiful hardwood runs throughout the entire main floor & the open plan makes it ideal for entertaining or spending quality time with the family. Custom millwork in both the main foyer & the convenient work station tucked in between 2 bedrooms. From kitchen to baths, all counters & backsplash are stunning Quartz. When it's time to relax, retreat to the luxurious master suite, complete with a spa-like ensuite, soaker tub & spacious walk-in closet. Finished lower level has an open concept Rec Room with additional bedrooms and bathroom. Outside, this large yard is fenced, private and perfect for gatherings or enjoying a peaceful morning coffee on the covered patio. This home offers more than just a place to live; it offers a lifestyle filled with possibilities & ample recreational opportunities, including the nearby Howard Watson Nature Trail and the beaches & shores of Lake Huron (id:55499)
Exp Realty
24 - 170 Palacebeach Trail
Hamilton (Stoney Creek), Ontario
Welcome home! Step into this example of modern living in this magnificent multi-level townhome, offering a refined blend of comfort and sophistication. Nestled in the thriving community of Stoney Creek, this gem boasts three bedrooms and two and a half bathrooms, including a spacious primary bedroom that promises serenity and privacy. Spacious open concept living area includes a natural gas fireplace, a wisely designed kitchen with island and loads of cupboard space, a generous dining area with convenient sliding doors leading to the back deck and fully fenced yard. Primary bedroom located on its own PRIVATE level with large walk in closet and 3 pce ensuite. Prepare to be captivated by the contemporary touches throughout the home, including 2 secondary bedrooms, bedroom level laundry and a 4 pce bath with jetted tub perfect for unwinding after a long day. Recently partial roof update in (July 2023). The warm and spacious interiors invite you to decorate and turn each room into a reflection of your personal style. Available for you June 1, 2025! Parking woes begone! This property includes ample parking space, plus attached garage with inside entry to foyer. Lots of visitor parking too! The charming, peaceful neighborhood not only enhances the tranquil feel of the home but also provides a safe, welcoming environment for both individuals and families. This home is not just about the aesthetics; it's also about convenience. A short journey brings you to major shopping havens like Costco Wholesale and Metro Winona Crossing, making your daily errands effortless. For those who treasure the outdoors, the nearby Fifty Point Conservation Area offers a breathtaking landscape for picnics, hikes, and weekend adventures.Offering a perfect blend of beauty, convenience, and nature's charm, this townhome is a rare find in a sought-after locale. It's more than just a home; it's a lifestyle waiting to be cherished. (id:55499)
Royal LePage State Realty




