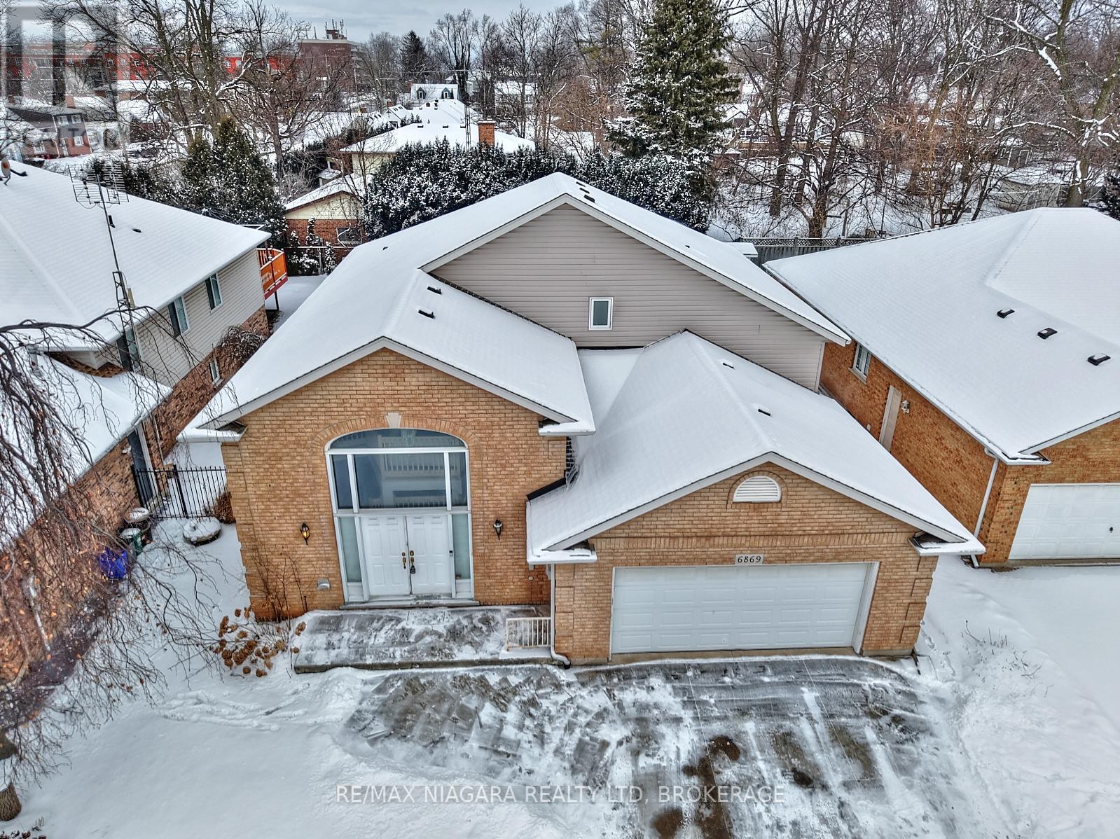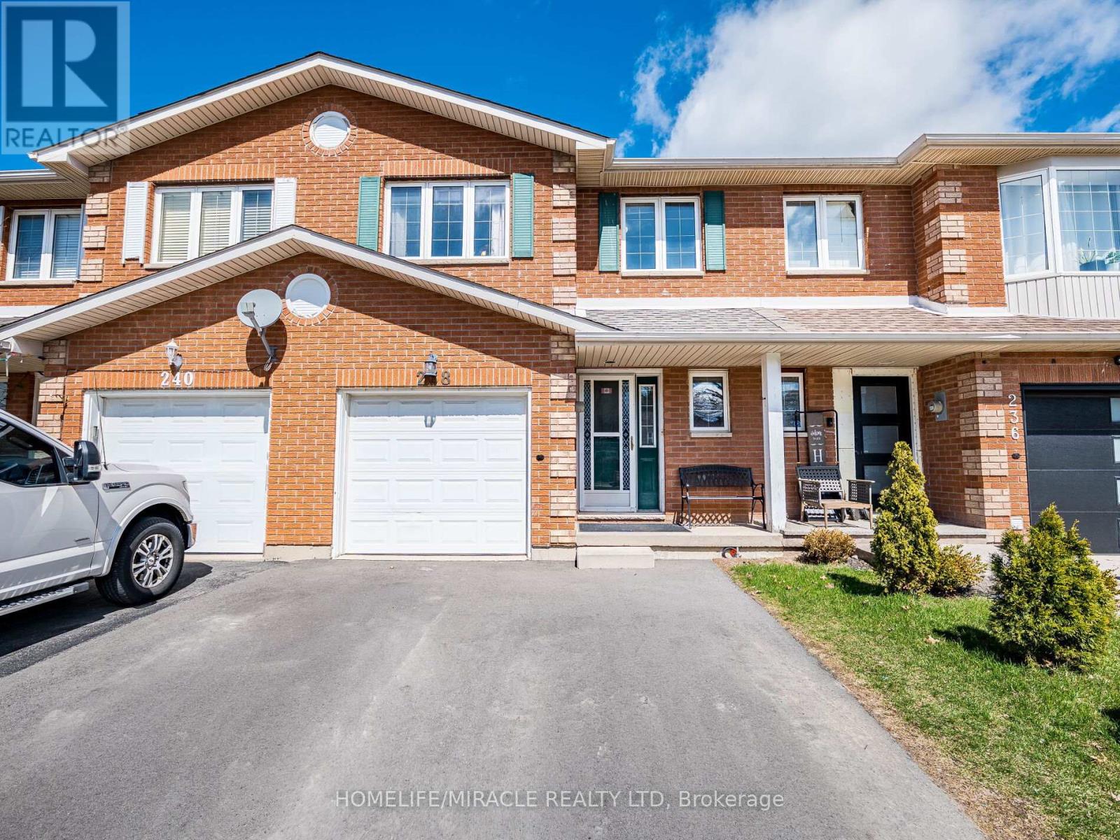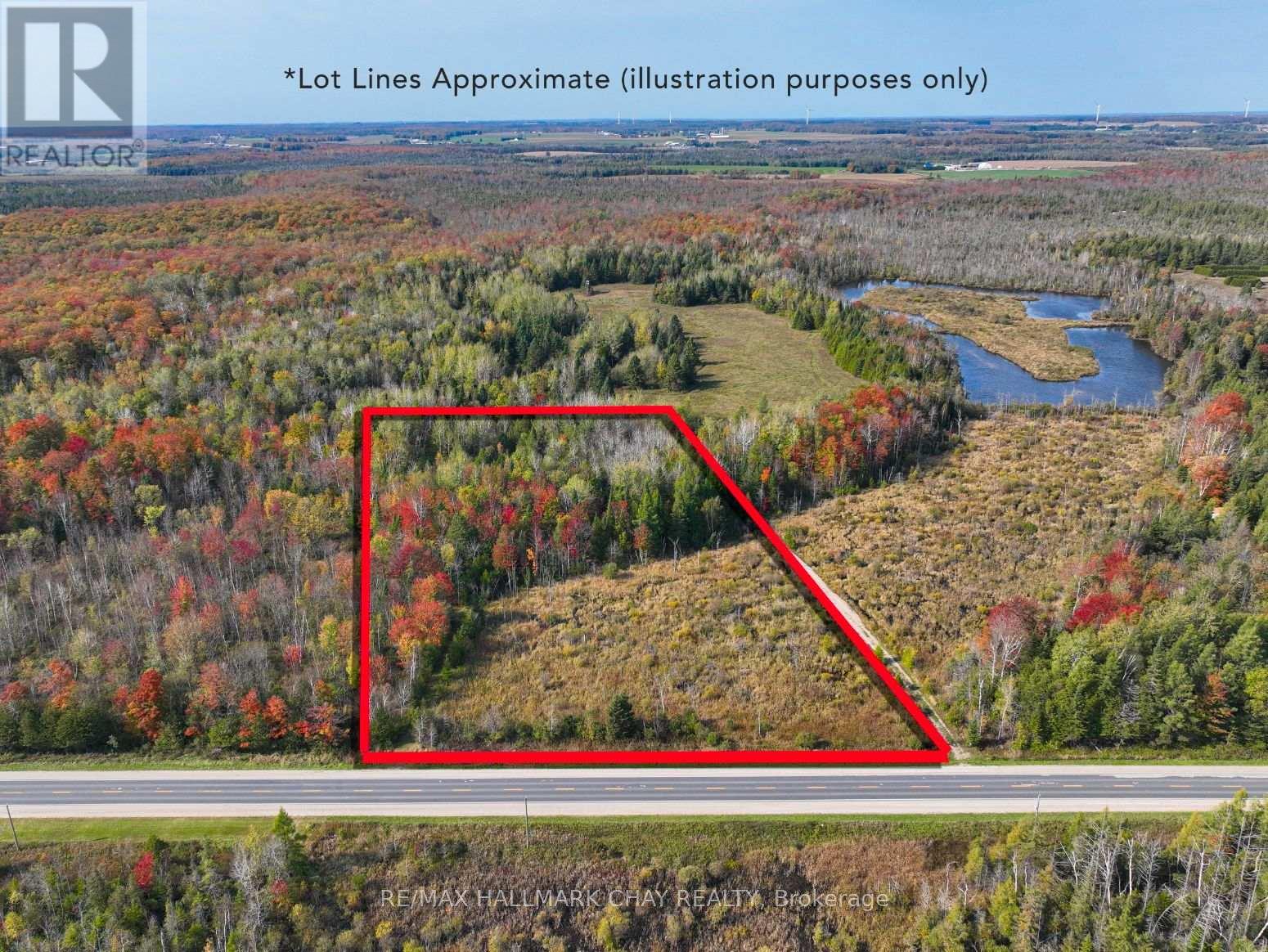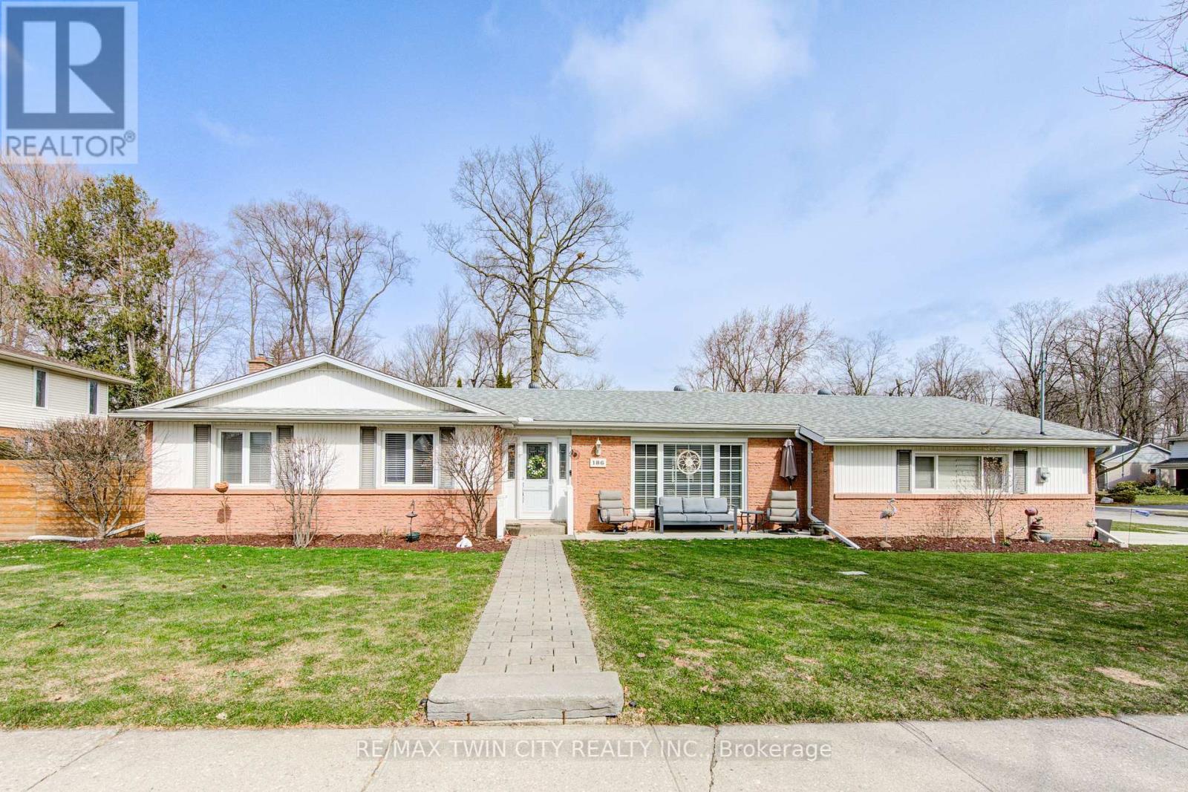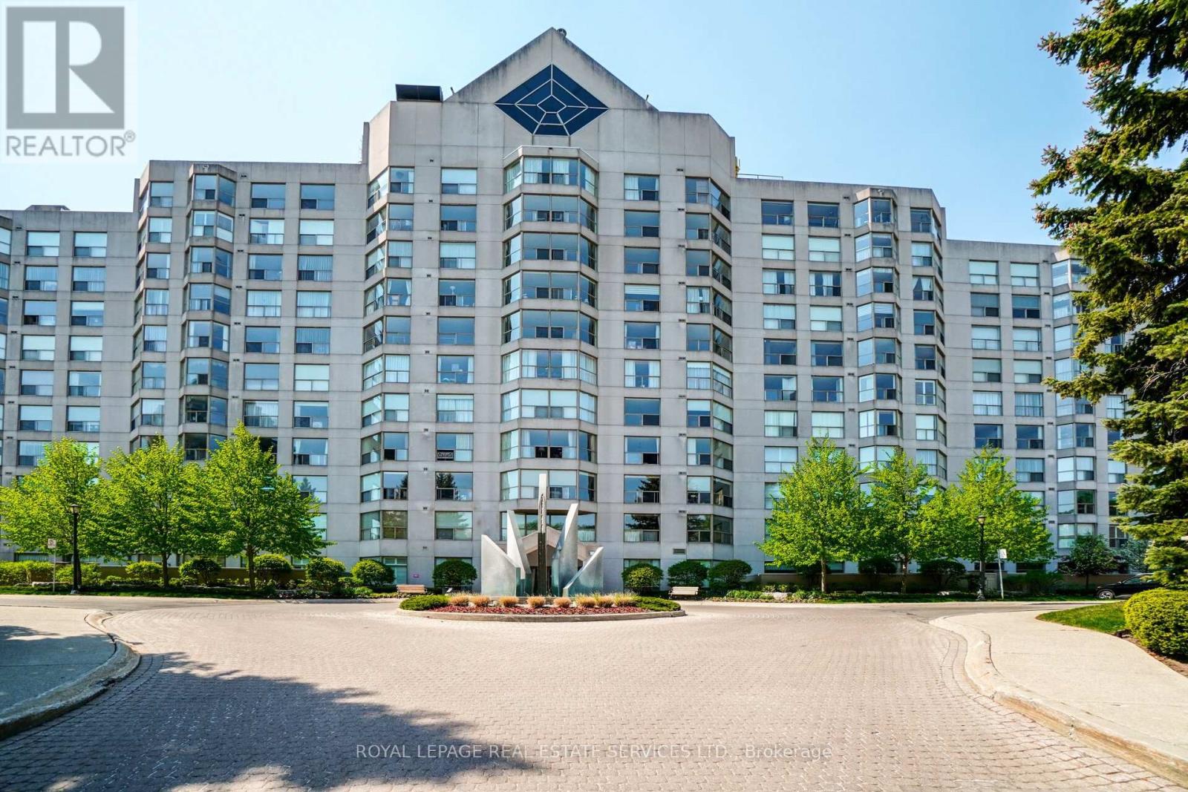6869 Imperial Court
Niagara Falls (216 - Dorchester), Ontario
Located in the tranquil and highly sought-after neighbourhood of Niagara Falls, 6869 Imperial Court is a beautiful 4-bedroom, 3-bathroom home that combines comfort, space, and charm. Nestled in a quiet court, this solid brick property offers a layout ideal for families or those seeking a serene retreat close to all conveniences. The main floor features two bedrooms including a primary bedroom with a four-piece ensuite conveniently located on the same level offering convenience and ease of access. The bright and spacious living room is perfect for relaxing with family, while the adjoining kitchen and dining area provide plenty of room for entertaining with direct access to a deck overlooking the yard. The fully finished lower level features a spacious recreation room with a bar area, two bedrooms, and a utility room with space for extra storage. Outside, the property features a two-car garage, a well-maintained driveway, and a yard which provides opportunities for landscaping or creating your dream outdoor space. Situated in Niagara Falls, this home offers proximity to some of the area's most iconic attractions. Enjoy quick access to restaurants, shops, and cultural landmarks. The surrounding area also provides recreational opportunities such as parks, golf courses, and walking trails. Families will appreciate the proximity to schools and community facilities, while commuters benefit from nearby highway access and public transportation. In winter, the picturesque snow-covered streets add to the charm of this quiet and welcoming neighbourhood. This home offers a perfect blend of comfort, space, and convenience in an unbeatable location. Whether you're looking for a family home or a serene retreat, this property provides the foundation to make it your own. Don't miss the chance to call it yours! (id:55499)
RE/MAX Niagara Realty Ltd
921 - 2031 Kennedy Road
Toronto (Agincourt South-Malvern West), Ontario
This is your chance to own a brand-new unit in a modern newly built building. This 1+1 unit boasts an extra-large den and includes a parking space. Enjoy breathtaking city views from a high floor. Located in the heart of Agincourt, you'll be within walking distance of numerous shops, authentic dining experiences, and various supermarkets. With quick access to HWY 401 (1 min), Scarborough Town Center & Costco (6 mins), and just a 25-minute drive to downtown Toronto, convenience is at your fingertips. Perfect for students and working professionals, short ride away from the University of Toronto Scarborough campus, Centennial College, and Seneca. High rental demand in this area, ideal for both investment & self-residence. Commuting is a breeze with bus stop at doorstep, walkable access to the GO Station & Subway, and future subway extensions. (id:55499)
RE/MAX Millennium Real Estate
238 Candlewood Drive
Hamilton (Stoney Creek), Ontario
Welcome to 238 Candlewood Dr Freehold Two-Story Townhouse Located on Hamilton's desirable Stoney Creek Mountain, boasts 1946 square feet of Total Finished Living Space Offering 3 Good size Bedrooms, Laminate Flooring runs Throughout Located Conveniently near Shopping, Highway Access, Schools and Public Transit. (id:55499)
Homelife/miracle Realty Ltd
793510 Grey Road 124 Road
Grey Highlands, Ontario
Discover your own slice of paradise with this expansive 5-acre vacant lot, perfectly suited for your dream home! This property features an approved building site, providing a seamless transition from vision to reality. As you approach, you'll be greeted by a long, winding driveway that enhances the sense of privacy and seclusion. Surrounded by large, mature trees, this lot offers a tranquil retreat from the hustle and bustle, yet conveniently close to Collingwood, Creemore & Shelburne! The location is prime, offering you all that the area has to offer, whether it be skiing, hiking, biking, dining, it is all at your fingertips yet you are still within close proximity to the GTA. Time to turn your dreams into reality! **EXTRAS** Documents Available: Survey, Environmental Study, Flood Plain Analysis, Proposed Site Plan, Rendered Home Drawings. 16min to Creemore, 20mins to Collingwood, 7mins to Devil Glen's Ski Hill, 27mins to Shelburne. (id:55499)
RE/MAX Hallmark Chay Realty
1716 Sunset Drive
Fort Erie, Ontario
Charming 2-Acre Horse Farm in Fort Erie- 1716 Sunset Drive Welcome to 1716 Sunset Drive, a picturesque 2-acre horse farm nestled in the heart of Fort Erie. This beautifully updated 2,200 sq. ft. bungalow farmhouse offers the perfect blend of country charm and modern comfort, ideal for equestrian lovers or those seeking peaceful rural living. Step inside to a spacious 4-bedroom, 2-bath layout featuring a large great room warmed by a cozy woodstove accented with striking stonework- perfect for family gatherings or quiet evenings in. The main floor also boasts a comfortable family room complete with a bar area, ideal for entertaining. Updates include, bathroom with a soaker tub, newer roof, windows, HVAC system, septic, and flooring- offering both style and peace of mind. Outdoors, the equestrian amenities shine with a 30' x 40' barn featuring 5 indoor and stalls, a fenced paddock, and a 1/8 mile training track. An oversized 20' x 30' garage/shop provides ample space for hobbies, tools, or equipment. Whether you're a hobbyist, horse enthusiast, or simply looking to enjoy the serenity of country living, this unique property is a rare find. Don't miss your opportunity to own your own slice of rural paradise. (id:55499)
RE/MAX Escarpment Realty Inc.
3278 Charles Biggar Drive
Oakville (1008 - Go Glenorchy), Ontario
Discover A Truly Remarkable Offering In This Executive Home, Situated On A Tranquil Street That Gracefully Borders A Picturesque Pond, Ravine, And Walking Trail. Boasting Lavish Living Space, This Residence Is Defined By Its Open-Concept Design, Featuring 5 Bdrs And 4 Bath. 10-Foot Ceilings On Main Floor, 9-Foot Ceilings On 2nd Floor. Step Onto The Main Floor To Be Greeted By The Luxury Of Hardwood Flooring, Further Illuminated By The Subtle Glow Of Pot Lights. A Chef-Inspired Gourmet Kitchen Is A Masterpiece, With Quartz Countertops And Backsplash. Premium Kitchen Cabinetry, Elegantly Equipped With Under Lighting, A Sizable Central Island, Promising Both Functionality And Artistry. Massive Great Rm W Fire Place W Beautiful Views Of The Ravine. 5 Generous Bedrooms Await On 2nd Floor, Each Graced With An Ensuite For Unparalleled Convenience. A Spacious Recreation Loft Area On This Level Offers Great Space For Leisure And Relaxation. (id:55499)
Bay Street Group Inc.
96 Mohawk Road E
Hamilton (Greeningdon), Ontario
Stunning fully renovated with a Separate entrance fully finished basement . This Amazing house is Siting on DOUBLE LOT (50 X 150 FT) offers 3+1 bedrooms 2 Full baths , has been extensively renovated and loaded with upgrades. The main floor open concept design with high ceilings and hardwood floors offering a spacious living room, dining room, and custom kitchen perfect for entertaining. Kitchen features brand new custom built in appliances,W/ QUARTZ COUNTERTOP. NEW SIDING, FURNACE, ROOF, EAVES, ELECTRICAL. The finished basement offers an open living room and a large 4 piece bathroom all finished + 1 bedroom, kitchenet and dining perfect for extra income . Walk out from patio door's to a complete privacy in the back yard that comes with huge DECK AND pool size lot + 3 Sheds and fenced yard. Drive way FOR 5 CARS PARKING , front of the house has a NICE wooden deck , new windows and much more. Great location!! this home is close Limeridge mall, Walmart, shopping plazas, groceries, schools, Mohawk College, public transit, and offers easy access to the Red Hill/Linc, and QEW. (id:55499)
RE/MAX Aboutowne Realty Corp.
186 Shuh Avenue
Kitchener, Ontario
Looking for a modern, updated, spacious bungalow with a double car garage, welcome home to 186 Shuh Avenue located in the desirable Stanley Park area of Kitchener. Located just minutes from the expressway and the 401 for easy commuting, this updated bungalow with over 2,700 square feet of living space offers a perfect blend of comfort and style. Boasting a double-car garage with ample driveway parking, a spacious layout and modern upgrades throughout this home is ideal for anyone looking for a move-in ready home. The inviting entrance that leads to a formal living and dining room is perfect for family gatherings. An updated kitchen (2022) with quartz countertops, ample cupboard space and newer stainless steel appliances (2023 fridge & stove, 2024 dishwasher). A generously sized primary bedroom with a modern 3-piece ensuite (2022). The secondary bedrooms are a good size and the main floor bathroom was also updated in 2022. A convenient main floor laundry room with newer (2023) washer and dryer and laundry sink. A three season sun room provides additional comfort for relaxing. The large basement with a separate entrance offers an in-law capability. The spacious rec room with gas fireplace is perfect for entertaining family and friends. In addition, there is an office, a gym and a 4 piece bathroom that was updated in 2023. The backyard is fully fenced with a gazebo for outdoor enjoyment. Additional updates include a 4 car parking concrete driveway and front porch that was added in 2023, the deck (2021), furnace and A/C (2022), interior doors and hardware (2022, light fixtures (2022), flooring and baseboards on main level (2024), and entire home has been re-painted. Water softener and outdoor irrigation system also included.This beautiful home is close to schools, shopping and the expressway. Book your showing today to experience all the benefits this home has to offer! (id:55499)
RE/MAX Twin City Realty Inc.
Main - 7100 Adams Avenue
Niagara Falls (217 - Arad/fallsview), Ontario
Welcome to this freshly painted 3-bedroom, 1-bath main floor unit located in a quiet residential neighbourhood in Niagara Falls. This well-maintained home features spacious living, shared laundry, and driveway parking for added convenience. Tenants will enjoy exclusive use of the backyard (no storage permitted), and are responsible for lawn care, as well as snow removal on their own walkway and parking area. Internet is included and shared between both units, while tenants are responsible for 70% of all other utilities. Ideally located just minutes from Lundys Lane, with easy access to shopping, restaurants, schools, public transit, parks, major highways, and all the attractions Niagara Falls has to offerthis home combines comfort, convenience, and a peaceful community setting. (id:55499)
Flynn Real Estate Inc.
Upper Level Unit - 512 Westforest Trail
Kitchener, Ontario
Charming 3-Bedroom Upper-Level Unit in Highland West! Welcome to this delightful 3-bedroom, 2.5-bathroom upper-level unit, perfectly situated in the heart of Highland West. Facing a bustling plaza with convenient amenities such as Tandoori Twist Pizza, an Esso gas station, and immediate access to the 204 GRT bus stop, this home offers unparalleled convenience. Interior Highlights: Main Floor: Step into a bright and airy open-concept layout featuring a modern kitchen equipped with a gas range, microwave, fridge, and dishwasher. The adjoining dining and living areas are perfect for both relaxation and entertaining, complemented by a convenient powder room. Second Floor: Retreat to the expansive master bedroom boasting a luxurious 4-piece ensuite. Two additional well-sized bedrooms share another pristine 4-piece bathroom, ensuring comfort for all residents. The home is adorned with light-colored paint throughout, enhancing the natural light and creating a warm, inviting atmosphere. Building Features: Outdoor Space: Enjoy a private backyard patio, ideal for morning coffees or evening gatherings. Shared Amenities: Benefit from a shared laundry room and available parking. Private Entrance: Experience the privacy of a separate entryway exclusive to this unit (Basement leased separately and has separate entrance).Prime Location: Nestled in a family-friendly neighborhood, you're just moments away from Ira Needles Boulevard, Highland Hills Mall, The Boardwalk Mall, and various grocery stores. The nearby Sikh temple adds to the cultural richness of the area. With easy access to Highway 7/8, commuting is a breeze. The community is known for its well-kept yards, numerous parks, and friendly neighbors, making it an ideal place to call home. Lease Details: Utilities: Tenant responsible for 70% of utilities Maintenance: Seasoned low maintenance Don't miss the opportunity to reside in this charming unit that combines comfort, convenience, and a vibrant community atmosphere. (id:55499)
Proedge Realty Inc.
190 Stewart Street
Peterborough (Downtown), Ontario
Discover this stunningly renovated four-bedroom brick detached home in the heart of downtown. This property boasts a complete professional makeover, featuring brand new stainless-steel appliances, an ensuite laundry, quartz countertops, a sleek glass top stove, and modern fixtures and lighting. The home has been updated with new flooring, trim, and fresh paint throughout. All major systems have been upgraded, including new electrical, plumbing, furnace, air conditioning, and an all-steel roof. The home also includes cozy front and back decks, perfect for enjoying the outdoors. Centrally located between Trent University and Fleming College, this property is also conveniently located close to all the amenities you need such as schools, shopping and restaurants. A great option for both families and students. (id:55499)
North 2 South Realty
710 - 1700 The Collegeway
Mississauga (Erin Mills), Ontario
Welcome to the prestigious Canyon Springs building, where this meticulously maintained 2-bedroom, 2-bath corner unit offers an exceptional blend of elegance and comfort. Spanning approximately 1,300 square feet, this bright and spacious home features gleaming hardwood floors throughout and an open-concept living and dining area, perfect for entertaining. Floor-to-ceiling windows fill the space with natural light while showcasing breathtaking panoramic views. The large primary bedroom boasts a walk-in closet and a luxurious 4-piece ensuite, while the generous second bedroom offers versatility as a guest room or home office. The well-appointed kitchen features built-in appliances, a spacious eating area, and stunning views. This unit also includes two parking spots and a storage locker for added convenience. Residents enjoy an array of resort-style amenities, including an indoor pool, hot tub, sauna, exercise room, games room, BBQ area, car wash, visitor parking, and 24-hour concierge service. All utilities, including cable, are included in the maintenance fee. Situated in an unbeatable location close to parks, trails, top-rated schools, restaurants, shopping, and public transit, this home is a true gem offering both luxury and convenience. (id:55499)
Royal LePage Real Estate Services Ltd.

