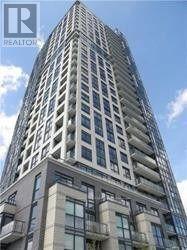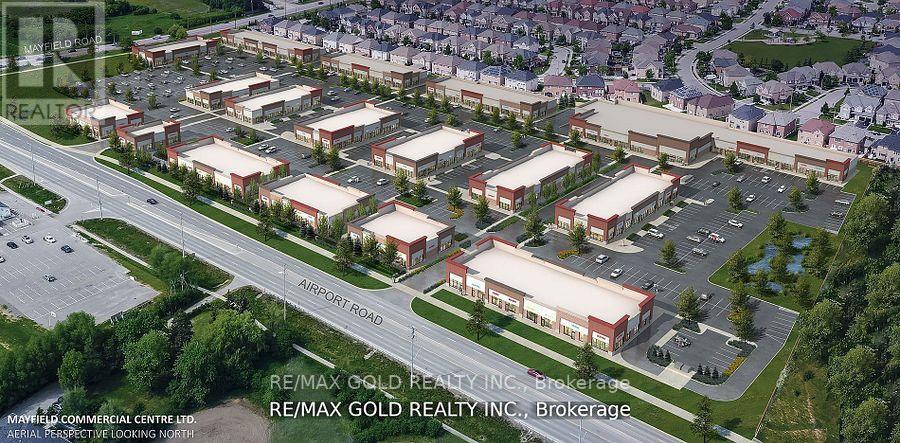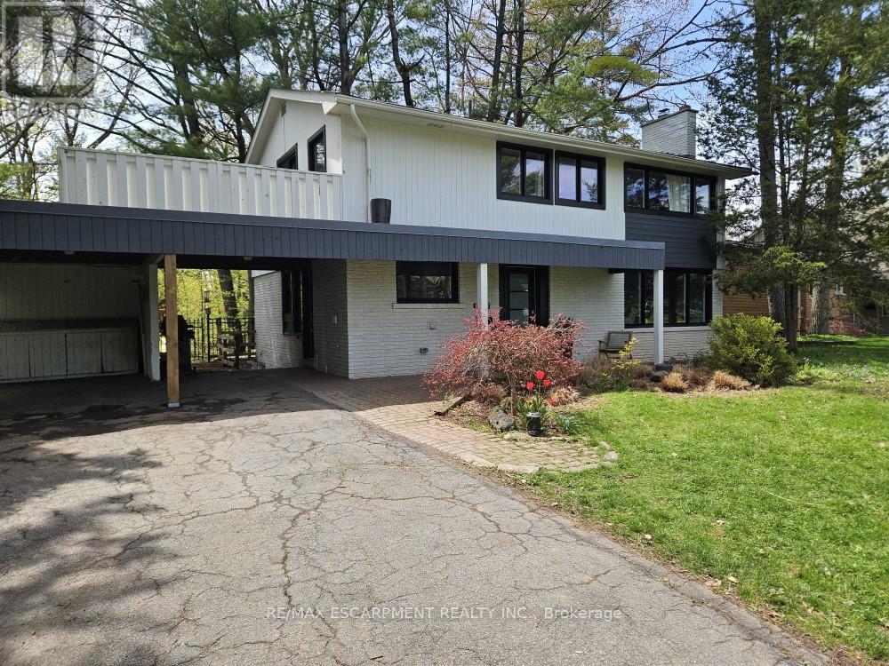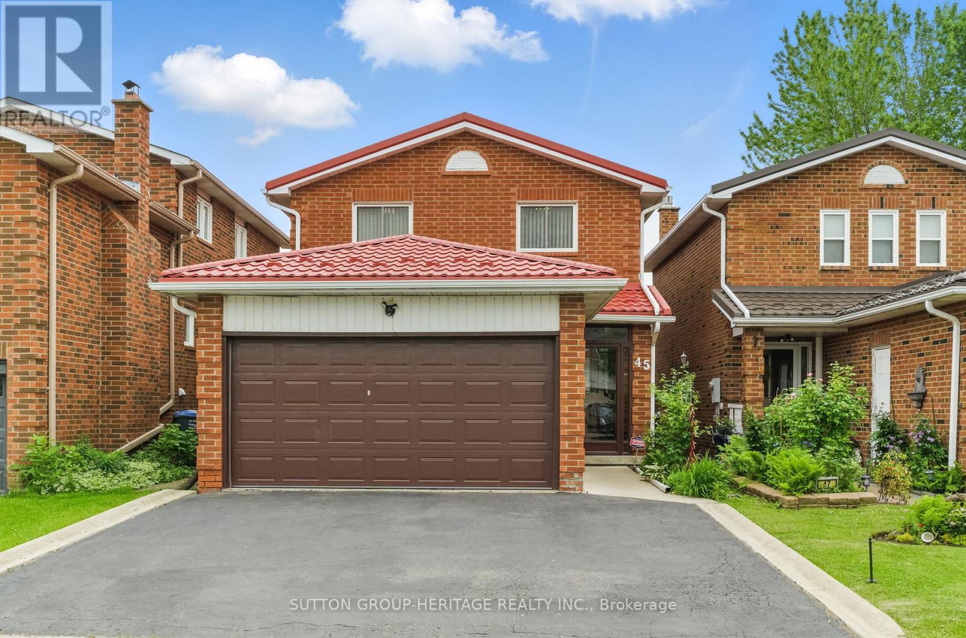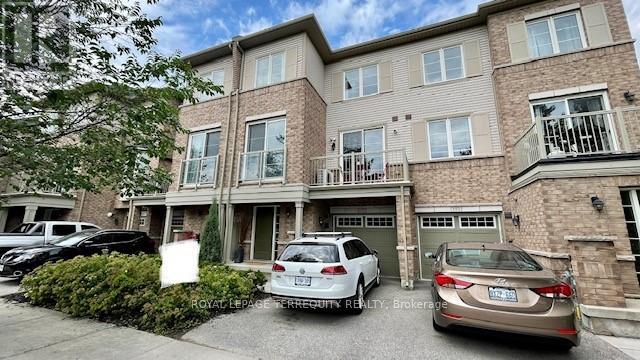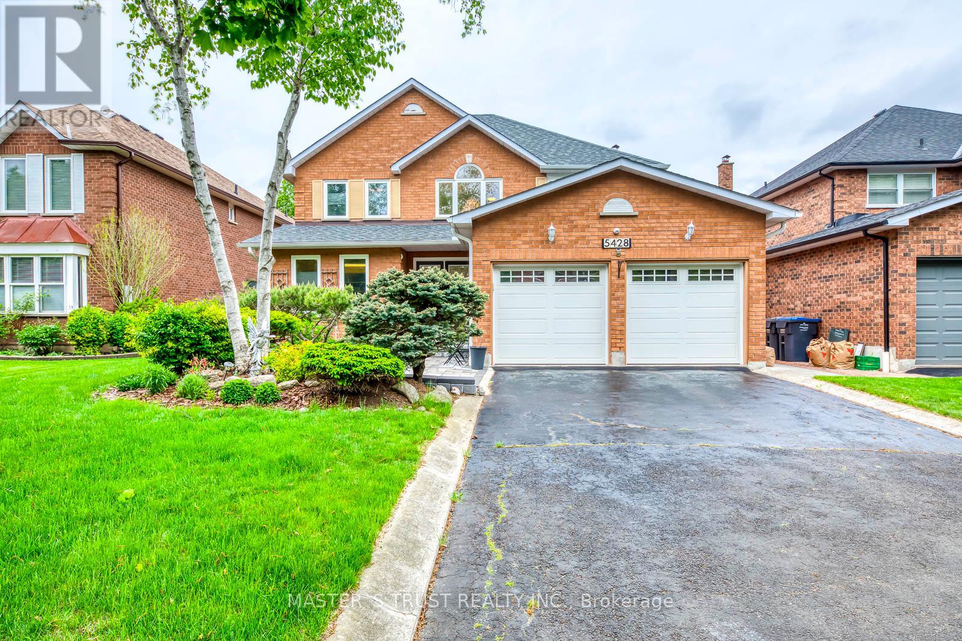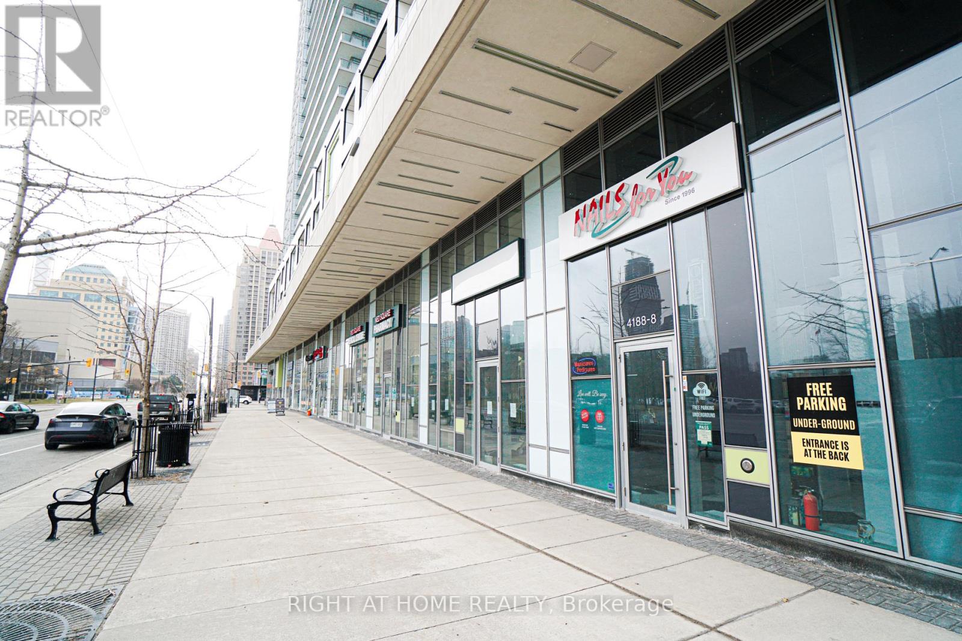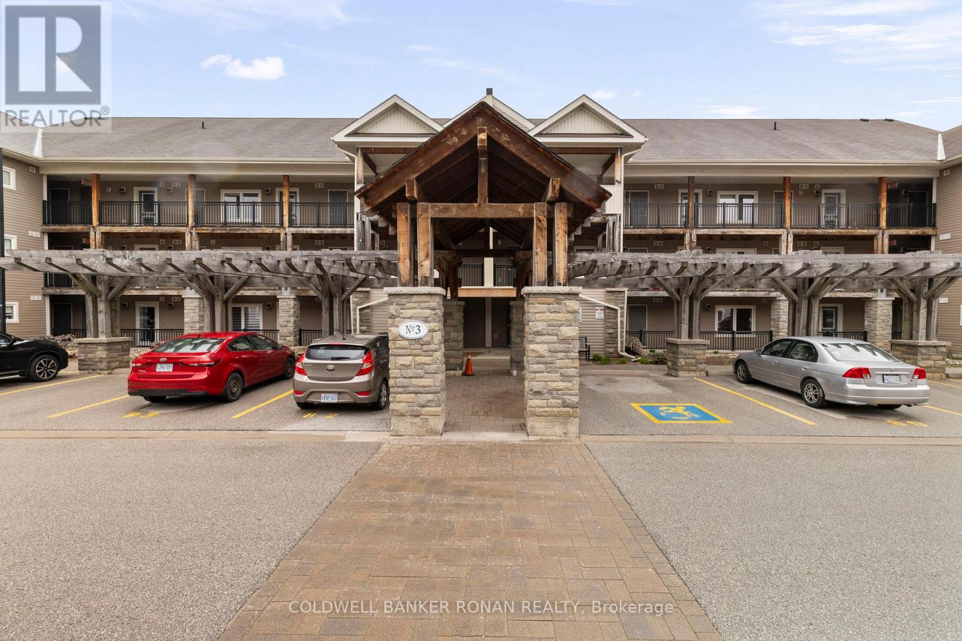1604 - 20 Thomas Riley Road
Toronto (Islington-City Centre West), Ontario
Move Into The Kip District! With A Focus On Transit & Lifestyle With Steps From The Kipling Go Station, TTC Stops Just Right Outside The Building. Unit Never Lived-In Brand New W/Modern Kitchen, Non-Obstructing View Of Toronto Skyline. Easy Access To Hwy 427 And Gardiner Expressway, Shopping, Restaurants, Ikea And Everything Etobicoke Has To Offer! (id:55499)
Century 21 Innovative Realty Inc.
111 - 6151 Mayfield Road
Brampton (Vales Of Castlemore North), Ontario
Welcome To the Gateway to Brampton, Brand New 100% Commercial Retail Plaza Located At Airport Rd and Mayfield Rd Available Immediately, North Facing Unit With Approx. 1,352 Sq Ft, Huge Both Exposure With High Traffic On Mayfield Rd and Airport Rd. Excellent Opportunity To Start New Business Or Relocate., Excellent Exposure, High Density Neighborhood! Suitable For Variety Of Different Uses. Unit Is In Shell Condition, Tenant To Do All Lease Hold Improvements! (id:55499)
RE/MAX Gold Realty Inc.
260 Linwood Crescent
Burlington (Shoreacres), Ontario
For 1 Year Lease; fully updated 4 bedroom home on sought after crescent in southeast Burlington. Open-concept main level with hardwood floors, woodburning fireplace and beautiful picture windows overlooking a forested ravine. Modern, custom kitchen with stainless steel appliances, gas range, quartz countertop and large centre island with prep sink. Main-level laundry, mud room and 2 piece bath. Four large bedrooms upstairs, each with double windows. Primary bedroom features a large private balcony and spa like 4 piece ensuite with stand up shower and soaker tub. Large treed backyard with children's play structure and access to the forested ravine. Unfinished basement is perfect for storage, workspace, gym or kids play area. (id:55499)
RE/MAX Escarpment Realty Inc.
45 Wildercroft Avenue
Brampton (Brampton North), Ontario
*You Won't Want to Miss This Beauty*Detached, All Brick With a Double Garage*Approx 2500 Sq Ft Total Living Space*Finished Top to Bottom, Inside & Out*A Meticulously Maintained Home*Definite Pride Of Ownership*Thousands Have Been Spent to Upgrade & Update-Modern Kitchen W/Pantry, Hrdwd Flrs-Front Entrance, Hall, Powder Room & Kitchen, Laminate Flrs In Lower Level, Brdlm In Liv/Din Rm, Family Rm, Stairs, Upper Hallway & All 3 Bedrms, Windows & SlGl Dr Walk-Out, Furnace & Central Air, Bathfitters for Double Shower In Prime Bedroom Ensuite & Surround In Main 4 Pce Bthrm W/Upgraded Toilets & Sinks, Front Door & Enclosure, Driveway Widened to Fit 3 Cars, Metal Roof W/55 Yr Warranty, Eaves,Soffits & Fascia & Gorgeous Double Deck*Beautifully Landscaped*Demand & Desirable Central Location W/Great Schools-See Attached, Parks, Transit, Shopping, Hwy 410, Hospital, Library, Rec Center & So Much More!*See Multimedia Attached-Picture Gallery, Slide Show & Walk-Through Video*A Must See! (id:55499)
Sutton Group-Heritage Realty Inc.
1104 - 820 Burnhamthorpe Road
Toronto (Markland Wood), Ontario
We Are Proud To Present This Stunning, Fully Renovated 3-Bdrm Unit in Markland Wood! Put This Unit On Your "Must see" List For Summer 2025! This Luxurious, Modern, And Spacious Unit Has Everything You Can Dream Of! Professionally Renovated Delivers an Exceptional Living Experience! Open Concept w/Water Resistance German Laminate Flooring, New Smooth Ceiling w/LED Potlights And LED strip Lights. The Living Room Features Modern Electric Fireplace, Gorgeous Kitchen With Top-of-the-line Stainless Steel Appliances. Family Hub Smart Fridge, Premium Countertops And Backsplash, Custom Cabinetry, Under-Cabinet Lighting, Spacious Center Island. Laundry Area With Custom Door and Quartz Countertop. Primary Bedroom With Walk-in His/Her Closet. Both Bathrooms Offer Luxury Finishes. All Upgraded Electrical Light Fixtures And New Electrical Panel. Large West-Facing Balcony. Close To All Hwys, Airport, Markland Wood Golf Club, Centennial Park, TTC transit, The Building Offers Lush Landscaping and Resort-Style Amenities. Well-Maintained Building And Beautiful Suite to Call Home! (id:55499)
RE/MAX West Realty Inc.
152 - 165 Hampshire Way
Milton (De Dempsey), Ontario
Move In June 15th onwards - Furnished! Bright South Facing 2 Bed, 2 Washroom Freehold Townhouse , Convenient Location Close To Commercial Area, Transit And Schools. Boasts 9 Ft Ceilings, In-Suite Laundry & Generous Living & Separate Dining Section. Walk-Out To Large Balcony, Perfect As A Comfortable Outdoor Space. Modern Open Concept Kitchen, Granite Counters & Kitchen Island. **No realtor sign on property** (id:55499)
Royal LePage Terrequity Realty
223 - 2355 Sheppard Avenue W
Toronto (Humberlea-Pelmo Park), Ontario
Condo Townhouse - 2 Br, 2 Bath. Boasting Brilliant Open-Concept, Bright Space And Huge Windows. Main Floor Plan That Is Perfect For Entertaining Family & Friends, W/O Balcony Off The Main & Large Kitchen Island W/Functional Layout. This Townhouse Comes W/Builder Upgraded Laminate Flooring & Stainless Steel Appliances. 1 Underground Parking And 1 Locker. Enjoy Being In The Heart Of Toronto W/Many Great Nearby Amenities. The TTC bus stop is near the door, Downsview subway is very close The 401 highway entrance is very close (3km)24*7 CCTV security by condo, automated smart access to garage, locker, and shared elements. The balcony in the back is facing the shared backyard, creating a calm environment House and Equipment only 6 years old. Multiple schools located around. (id:55499)
Century 21 Leading Edge Realty Inc.
5428 Edencroft Crescent
Mississauga (East Credit), Ontario
An Elegant 4 bed & 4 bath Detached home located in a highly sought-after Mature Neighborhood; Impeccably Maintained by its Owners, Very Popular Layout; Spectacular Cathedral Ceiling with Crystal Chandelier for staircase. Newly flooring, Renovated Kitchen and Bathrooms; A Private Backyard with Huge Deck for Family Activity. Fully Finished Basement With Bar, two Bedrooms & 3-pc Bathroom. Main floor Laundry, Sunny West Exposure, Beautiful Landscaping; Tree Lined Street; Minutes Walk into Historic downtown Streetsville to enjoy all of its terrific restaurants, salons & other amenities. Close to Credit River, Park, Trails, Hospital, Shopping Malls, Hwy and Go train. Countless Updates and Ready for Move in. (id:55499)
Master's Trust Realty Inc.
205 - 60 Gulliver Road
Toronto (Brookhaven-Amesbury), Ontario
Bright Spacious two-bedroom corner suite in Boutique Bellavista! 920.61 Sq.Ft with private balcony & park views. BBQs OK! Upgraded Building. Stainless steel appliances, renovated bath, granite countertops and breakfast bar, new blinds/curtains. Open living room & dining rooms are ideal for entertaining. Bedrooms are bright with generous closets. Classic 24-suite building (1961) with modern updates & meticulous care. No high-rise crowds.Gulliver Park Across the Street - family community with both Lawrence West subway and Eglinton Crosstown LRT Nearby. Primary School is across from the park. Exceptional Value at 639 per Sq.Ft! Welcome Home. (id:55499)
Chestnut Park Real Estate Limited
8 - 4188 Living Arts Drive
Mississauga (City Centre), Ontario
Amazing Price. Amazing Franchise Business In The Heart Of Mississauga. Turnkey Business. Amazing Opportunity To Be Your Own Boss! Famous Franchise, Ideal For A Family Business. In A Busy Location Close To The Cineplex Cinemas, Square One Mall, Moxie's, Montana's Turtle Jack's, Llbo License In Place. Full Training Available. Looking For Serious Buyers Only. Motivated Seller. (id:55499)
Right At Home Realty
205 - 3 Brandy Lane Drive
Collingwood, Ontario
This charming two-bedroom condo offers 775 sq ft of living space located in the desirable Collingwood community. This open-concept unit is perfect for comfortable year-round living or a weekend retreat, including a private balcony perfect for morning coffee or evening relaxation. This home blends comfort with modern convenience with stainless steel appliances, in-unit laundry, 1 surface parking spot, an exclusive-use locker for extra storage, and access to a rare year-round outdoor heated pool. Located close to trails, skiing, golf, and downtown amenities - this is Collingwood living at its best! (id:55499)
Coldwell Banker Ronan Realty
99 Mcintyre Drive
Barrie (Ardagh), Ontario
STUNNING DESIGN, LUXURY FINISHES & A CHEFS KITCHEN TO IMPRESS! Nestled in a quiet neighbourhood with no direct neighbours behind or across, this exceptional home offers breathtaking pond views and over 3,000 sq. ft. of thoughtfully designed living space. Steps from Ardagh Bluffs, enjoy easy access to scenic trails for walking and biking, plus schools, parks, and playgrounds all within walking distance. Commuting is effortless, with easy access to County Rd 27 and Hwy 400. High-quality finishes shine throughout, featuring elegant trim work and stylish lighting accents. The chefs kitchen is a showpiece featuring white cabinetry with decorative glass inserts, quartz countertops, crown moulding, pot lights, and a herringbone tile backsplash. A statement range hood anchors the space, complemented by a white Café Induction range, a Bosch dishwasher, an LG microwave, and a convenient pot filler. The living room exudes sophistication with its sleek tray ceiling with integrated lighting and 3D accent wall, while the dining room impresses with a coffered ceiling accented by elegant pot lights. The inviting family room captivates with a dramatic coffered ceiling, a modern geometric accent wall, and a gas fireplace. A versatile main-floor office offers the perfect home workspace or playroom while the laundry room has an updated LG washer/dryer and garage access. Upstairs, the expansive primary bedroom hosts a walk-in closet and a 5-piece ensuite. Beautifully renovated bathrooms showcase modern fixtures and stylish vanities, while updated luxury vinyl flooring flows throughout. The fully fenced backyard is an inviting outdoor retreat featuring a deck with a gazebo. Recent upgrades include updated windows and patio door, along with newer R60 attic insulation. Major updates feature a new furnace, an updated air conditioner, and a sump pump system with a check valve and waterjet backup. Updated shingles offer added peace of mind, making this incredible #HomeToStay a must-see! (id:55499)
RE/MAX Hallmark Peggy Hill Group Realty

