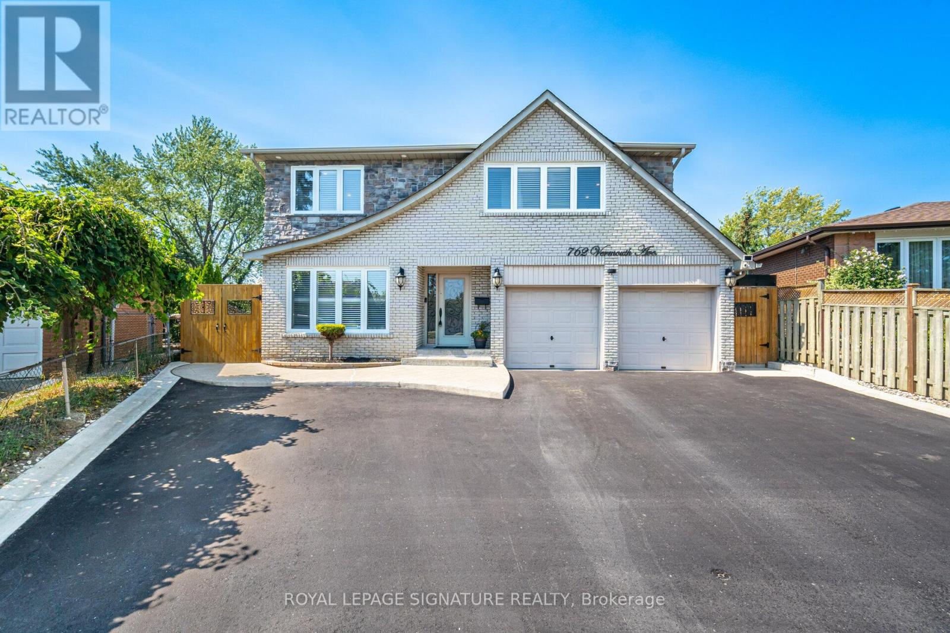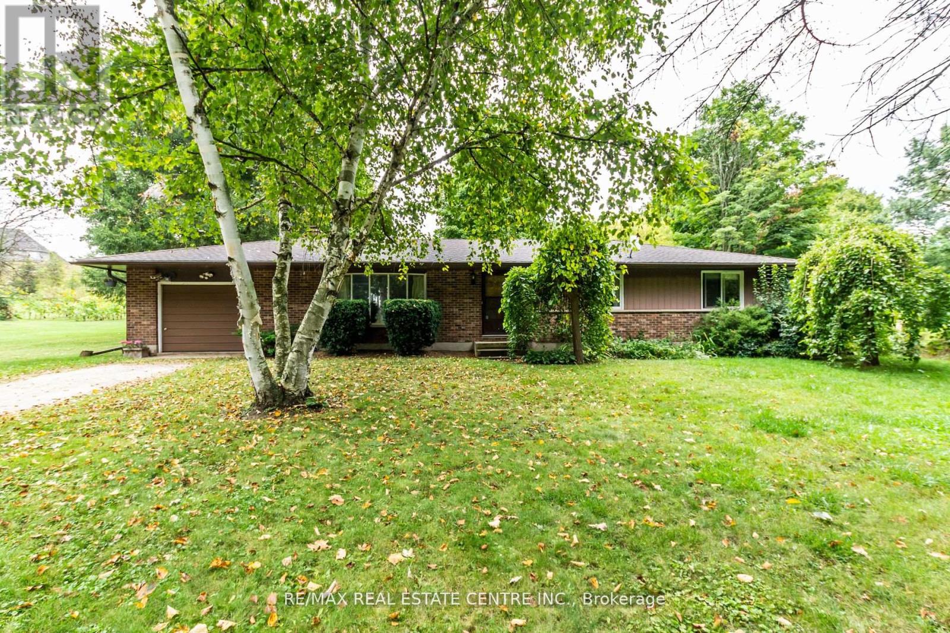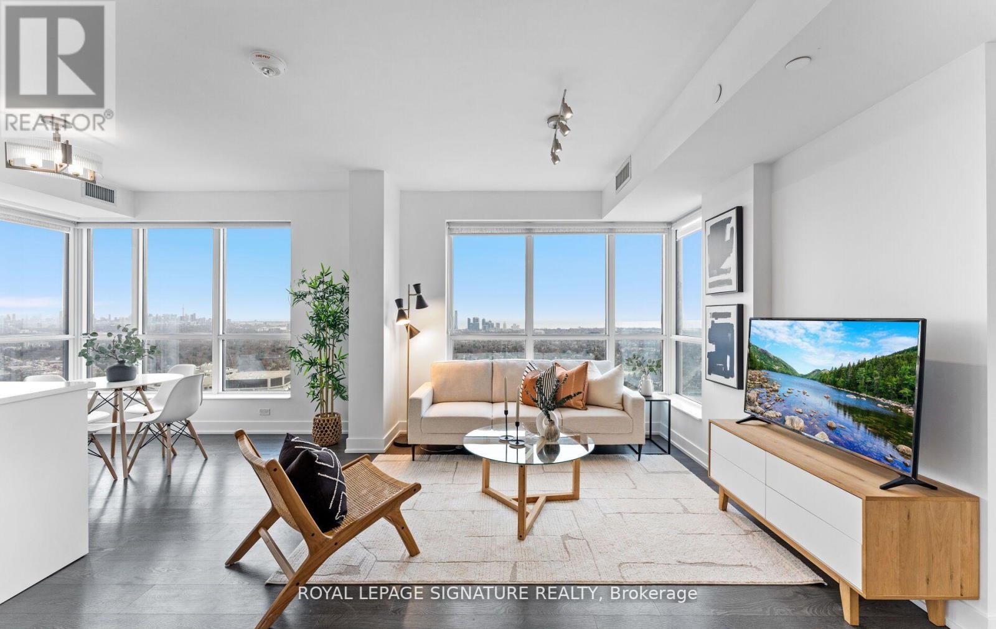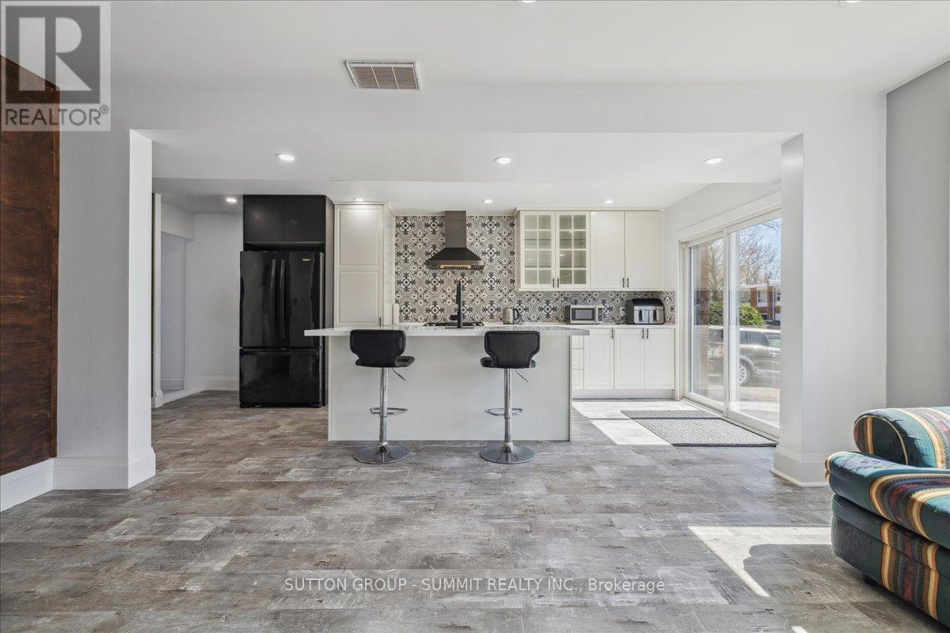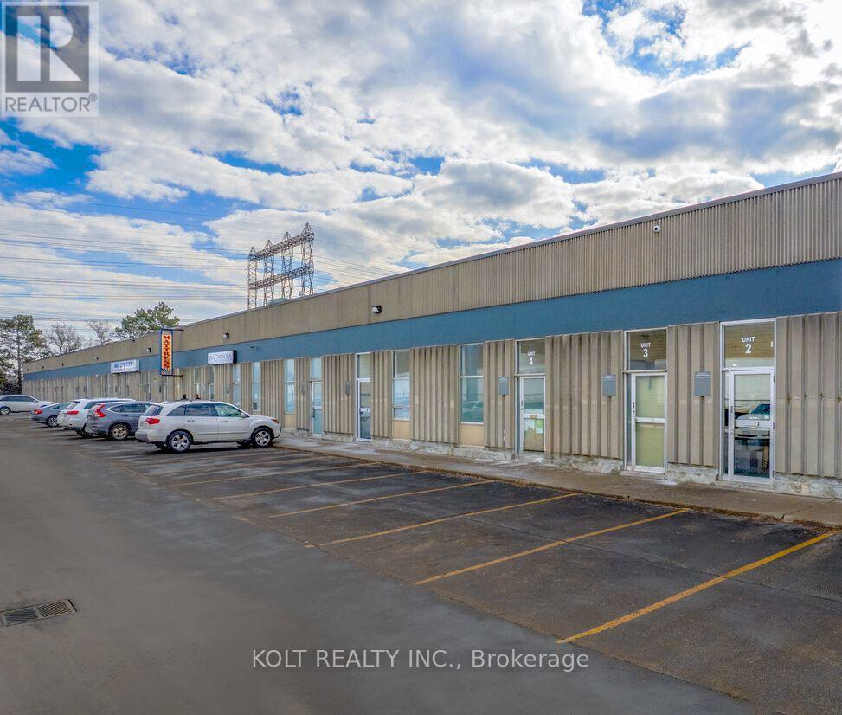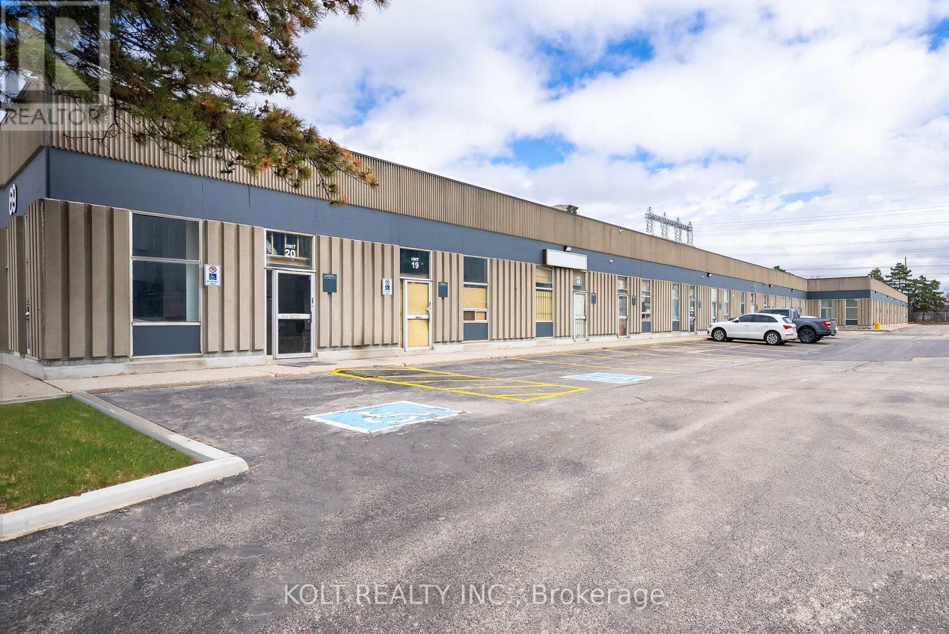57 Hawkridge Trail
Brampton (Bram East), Ontario
Welcome to 57 Hawkridge Tr. Nestled in the prestigious Riverstone community. This 4 bedroom, 3 bathroom detached double car garage home overlooks vast greenspace. Beautiful curb appeal with brick and stone exterior. Enter your home from covered porch. 9' ceilings on main floor. Pot lights and wainscoting! Once inside step onto gleaming porcelain floors tiles in the hallway that carries right to your kitchen breakfast rooms. Hall closet features built in shelving. Bright living and dining room with hardwood floors and large windows. The family room features a cozy gas fireplace and built in wall to wall bookcases also with hardwood floors. Open concept to breakfast area and kitchen. Kitchen features quartz countertops and backsplash, convenient pot filler in stove area, built in wine rack and microwave shelf. Door that leads from breakfast area to fenced back yard. Composite decking in backyard with garden shed. Door to home from your double car garage complete with garage door openers and remotes. Good size main floor laundry room with a separate door that leads to side/backyard and the basement. Oak stairs with iron railings lead upstairs to large second floor foyer with hardwood floors. Primary bedroom is a perfect size with WIC and a "dream" ensuite! 3 other great sized bedrooms, one with a WIC! 2nd bathroom. The basement features a cantina and LARGE size windows. Unspoiled basement, the endless possibilities this huge basement has to offer. Rough in to accommodate future bathroom. Perfect to do as secondary income suite as per your plan. (id:55499)
RE/MAX Realty Services Inc.
762 Vermouth Avenue
Mississauga (Mississauga Valleys), Ontario
Stunning European renovated move-in ready home in a very desirable location simply perfect for your family! Heated huge work-shop at the back, ideal for your needs! Separate entrance to the finished basement. Gorgeous and private pie-shaped backyard with a new extra large deck, perfect for your family gatherings. Floating stairs, and hardwood floors throughout. Family room with a gas fireplace and built-in shelves. It was renovated and updated! Freshly painted. Pot lights 2024, Driveway2020,Roof 2019,Deck 2019,Concrete around the house 2019, Inground sprinklers 2019, Freshly painted, New External light fixtures, New gates 2022,Security systems and cameras. Washer and dryer 2019. Stunning garage with generator hookup. "This house can be sold fully furnished, (negotiable)" (id:55499)
Royal LePage Signature Realty
2532 Reid Side Road
Milton (Campbellville), Ontario
Nestled away on a beautiful 2 acre lot with mature trees and open field this brick home is ideally located in Campbellville and backs on to the prestigious " Bridlewood , the Estate Residences of Campbellville" , just moments from Hwy 401 at Guelph Line. Featuring Large sunken LR , Kitchen open to Dining with w/o to deck ,generous sized bedrooms, huge rec room , oversized single garage and shortly house will have fresh neutral decor throughout. Additionally there are 2 substantial outbuildings . A second garage / drive shed is approximately 28 ft.X 40 ft. with 2 sliding doors and a barn approx 30 ft. X 48 ft. with 6 box stalls that was used for horses when the property abutted the family farm and could be easily repurposed to suit the automobile enthusiast , hobbyist or the self employed . This is an great opportunity those who desire a very scenic rural setting with flexible uses yet situated close to modern conveniences with easy access to major highway for commuting to major urban centers. All Dimensions ,Virtual tours and Floor Plans provided are from interactive I-Guide attached. A portion of the property is subject to Conservation Control . (id:55499)
RE/MAX Real Estate Centre Inc.
4008 - 7 Mabelle Avenue
Toronto (Islington-City Centre West), Ontario
Discover elevated luxury in this rare 971+ sqft Islington Terrace condo by award-winning Tridel, perched on one of the buildings highest floors with breathtaking, unobstructed views of downtown Toronto, the CN Tower, and Lake Ontario enjoyed from two private, south-facing balconies. Freshly painted and meticulously maintained, this spacious 2-bedroom plus den layout features 9ft ceilings, engineered laminate flooring throughout, and an open-concept living/dining area perfect for entertaining or relaxing. The sleek kitchen boasts stainless steel appliances, quartz countertops, and a versatile island with built-in power. Three stylish washrooms and separate climate controls for each bedroom add comfort and convenience, not to mention each bedroom with its own walk-in closet! Prime Location!! Live steps from Islington Subway Station, making downtown commutes a breeze. Walk to the vibrant shops, cafes, and restaurants of Bloor and Islington Place, Sobeys Urban Fresh, and Tim Hortons. Enjoy nearby parks, top schools, and the upscale Kingsway and Bloor West Village with boutique shopping and fine dining. Minutes to major highways (QEW, Hwy 427), Pearson Airport, Sherway Gardens, IKEA, and renowned golf courses like Islington and Lambton. Enjoy low maintenance fees including internet plus parking and a locker on the same level, close to the elevator. Indulge in over 50,000 sqft of world-class amenities: indoor pool, sauna, hot-tub fitness & yoga centre, basketball court, movie theatre, party rooms, BBQ terraces, playgrounds, and more. Whether you're a growing family, end user, or investor, this rarely offered floor plan delivers luxury, value, and unbeatable convenience in one of Toronto's most vibrant, connected communities. Don't miss your chance to own this sky-high sanctuary where every day begins and ends with a view! (id:55499)
Royal LePage Signature Realty
2446 Maryvale Court
Burlington (Mountainside), Ontario
Welcome to this impeccably maintained and thoughtfully upgraded 3+1 bedroom, 4-bathroom freehold townhouse, offering modern comfort and stylish living in one of Burlingtons most desirable neighborhoods. With thousands spent on high-end upgrades, this home is truly move-in ready. Step inside to discover brand new, waterproof 8mm luxury plank flooring throughout the main and second levels. The bright, open-concept living room flows seamlessly into a gourmet kitchen featuring elegant cabinetry, quartz countertops, a decorative backsplash, pot lights, a large center island, and walkouts to the front yardperfect for entertaining or enjoying your morning coffee. A versatile bonus room at the back of the home provides walkout access to the backyard and is ideal as a family room, playroom, or additional living space. Upstairs, youll find three generously sized bedrooms plus a dedicated office. The primary bedroom offers a double closet and pot lights, while the two additional bedrooms each feature pot lights and ample closet space. The fully finished basement adds incredible flexibility with three separate roomsideal for use as bedrooms, a home office, gym, or extra storageplus a modern 3-piece bathroom. Perfectly situated with quick access to major highways, public transit, excellent schools, shopping, dining, parks, and recreational amenities, this home combines contemporary upgrades with timeless charm. (id:55499)
Sutton Group - Summit Realty Inc.
105 - 155 Downsview Park Boulevard
Toronto (Downsview-Roding-Cfb), Ontario
Welcome To Modern Living In The Heart Of Downsview Park! This Bright & Spacious 3-Bed, 3-Bath Corner-Unit Townhome Offers One Of The Largest Floor Plans Available, With All Bedrooms On One Level For Ultimate Convenience. Enjoy The Ease Of Direct Street Access Or Entry Through The Building, Plus Tons Of Natural Light From Extra Windows! Love The Outdoors? You're Steps From Downsview Parks Scenic Walking Trails & Bike Paths. The Perfect Escape From City Life! Commuters Will appreciate Being Just 5 Minutes From Highway 401 & Steps Away From the TTC 101 and 128 Bus Routes Taking You to The Downsview Park and Wilson Station in 15 minutes. Complete With 1 Parking Spot & 1 Locker, This Home Is A True Gem That Offers Style, Space & Location All In One! Disclaimer: Some photos are virtually staged> (id:55499)
Real Broker Ontario Ltd.
11 - 67 Westmore Drive
Toronto (West Humber-Clairville), Ontario
FOR SALE Condo #11 (DOOR #15). Excellent move-in ready 2,720 sqft industrial unit in Employment Industrial (E1) zoning allowing for wide variety of uses. Unit features design that facilitates 53' truck loading, truck level door, man door, ample lighting, brand new epoxy flooring and office space for efficient business operations. Building has ample parking, great signage, and frontage to a heavily trafficked main road. The property implemented improvements with a new roof, paving and landscaping in 2022 and 2023. Building design allows for large trailer access. There are three wide lane access points to Westmore Drive throughout the property allowing for excellent traffic flow. A key feature of this property is its prominent frontage on the heavily trafficked Westmore Drive ideal for business visibility. (id:55499)
Kolt Realty Inc.
96 - 5480 Glen Erin Drive
Mississauga (Central Erin Mills), Ontario
Spectacular Executive End Unit Townhouse in the Exclusive "Enclave on the Park" Complex in Central Erin Mills. Elegant Open Concept Living Area with Cozy Gas Fireplace and Dining Room with Walkout to Backyard Deck. This Bright Skylight Home Features Gleaming Hardwood Floors, Crown Molding Throughout, Wood Staircase, Stunning Kitchen with Pantry, Granite Counter Top, Marble Backsplash, and Porcelain Floors. Spacious Bedrooms with the Primary Bedroom Featuring a 5 Pc Ensuite and Walk-in Closet. Basement is Fully Finished with Large Recreation Room and 4 Pc Bathroom. Newer Garage Door& Storm Doors, Deck, Windows. New Lennox Heater and Air Conditioner with Warranty. (id:55499)
Homelife/response Realty Inc.
717 - 475 The West Mall
Toronto (Etobicoke West Mall), Ontario
Discover bright, spacious living in this renovated 3-bed, 2-bath condo at Sunset West! This turn-key unit boasts modern features: laminate flooring, a stylish kitchen with stainless steel appliances, two updated bathrooms, ensuite front loader laundry, and a private balcony.A rare find: includes 2 side-by-side parking spots and a ensuite locker. Unbeatable value! Maintenance fees cover ALL utilities + Rogers Hi-Speed Infinite Internet. Prime location means steps to TTC, quick airport access, major highways, and diverse shopping. Live in modern comfort with unmatched convenience! (id:55499)
Real Broker Ontario Ltd.
4 - 67 Westmore Drive
Toronto (West Humber-Clairville), Ontario
FOR SALE Condo #4 (DOOR #7). Excellent move-in ready 2,737 sqft industrial unit in Employment Industrial (E1) zoning allowing for wide variety of uses. Unit features design that facilitates 53' truck loading, truck level door, man door, ample lighting and office space for efficient business operations. Building has ample parking, great signage, and frontage to a heavily trafficked main road. The property implemented improvements with a new roof, paving and landscaping in 2022 and 2023. Building design allows for large trailer access. There are three wide lane access points to Westmore Drive throughout the property allowing for excellent traffic flow. A key feature of this property is its prominent frontage on the heavily trafficked Westmore Drive ideal for business visibility. Unit can be purchases as a double with adjacent Condo #5. (id:55499)
Kolt Realty Inc.
25-26 - 69 Westmore Drive
Toronto (West Humber-Clairville), Ontario
FOR SALE Condo #25-26 (DOORS #9/10 at 69 Westmore Dr.). Excellent move-in ready and NEWLY RENOVATED 5,235 sqft industrial unit in Employment Industrial (E1) zoning allowing for wide variety of uses. Unit features design that facilitates 53' truck loading, truck level door, man door, epoxy flooring, ample lighting and office space for efficient business operations. Building has ample parking, great signage, and frontage to a heavily trafficked main road. The property implemented improvements with a new roof, paving and landscaping in 2022 and 2023. Building design allows for large trailer access. There are three wide lane access points to Westmore Drive throughout the property allowing for excellent traffic flow. A key feature of this property is its prominent frontage on the heavily trafficked Westmore Drive ideal for business visibility. (id:55499)
Kolt Realty Inc.
5 - 351 Parkhurst
Brampton (Parkway Belt Industrial Area), Ontario
Great Opportunity To Own Your Own Unit, Very Convenient Location Near 407/Steeles Ave And Airport Road. Excellent For User Or Investor, Excellent For Immigration Office, Lawyers Office, Mortgage Offices & Real Estate Brokerage. Ample Parking. 1,454 SQ.FT with Separate approx. 580 SQ.FT Finished Mezzanine (Total area 2,034 sq.ft) And Back Entrance. Next To Major New Developments (id:55499)
RE/MAX Gold Realty Inc.


