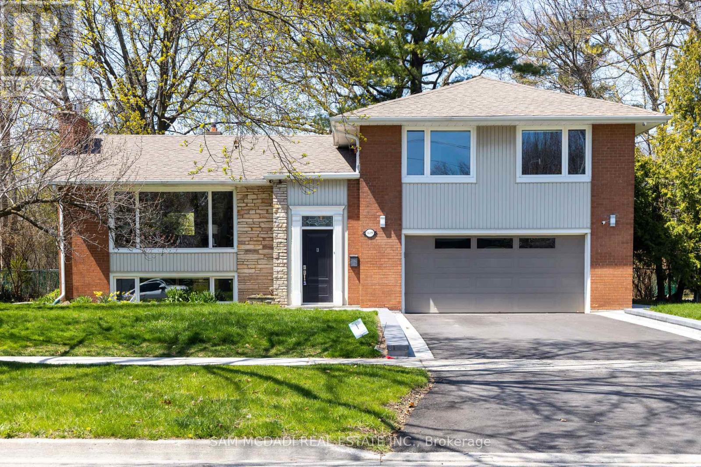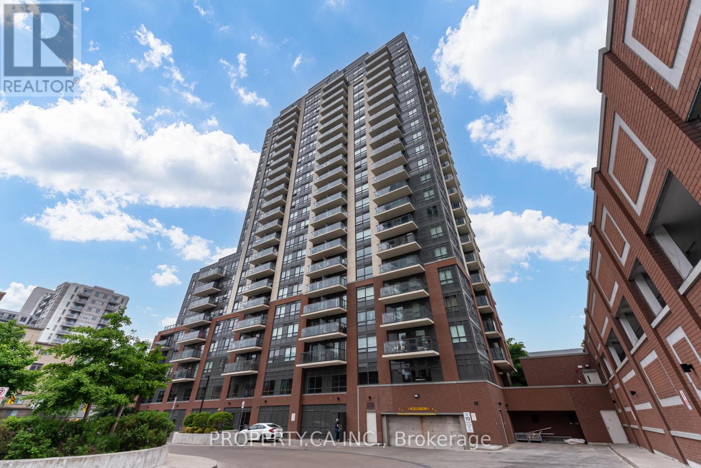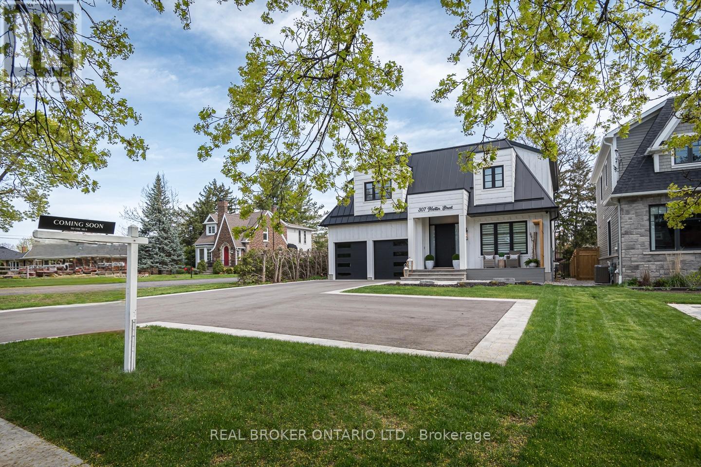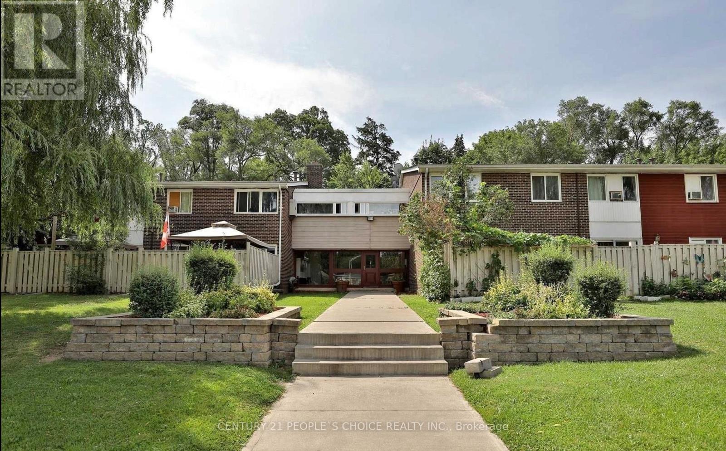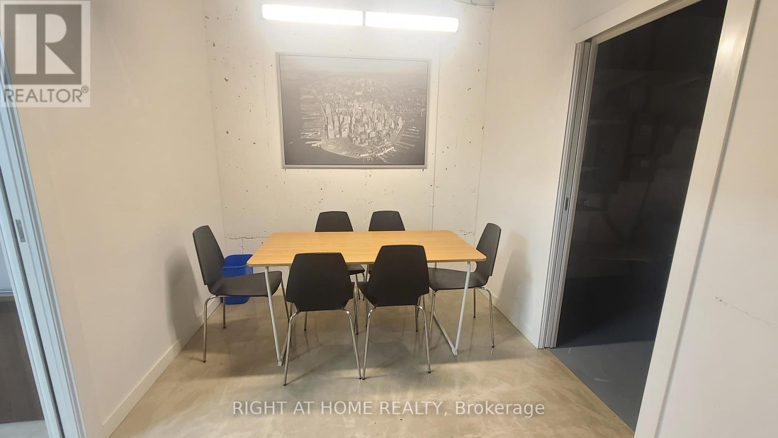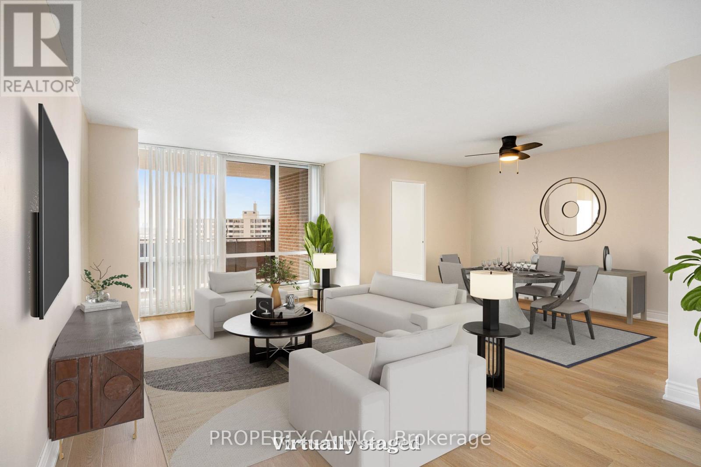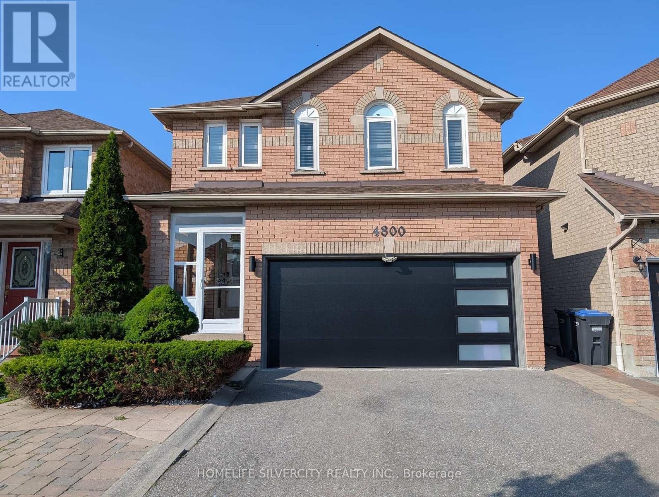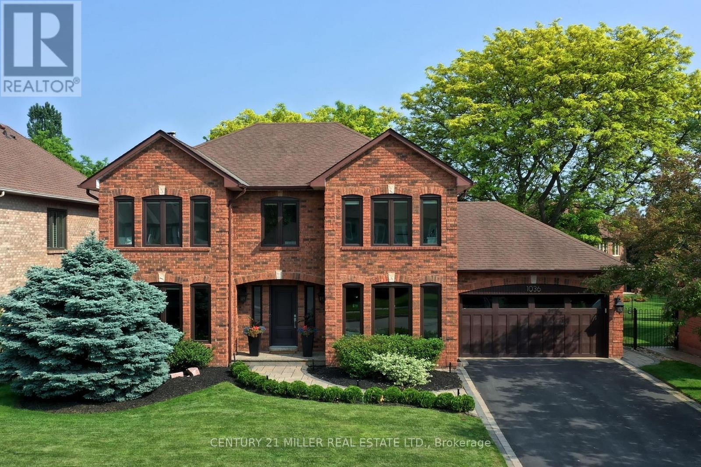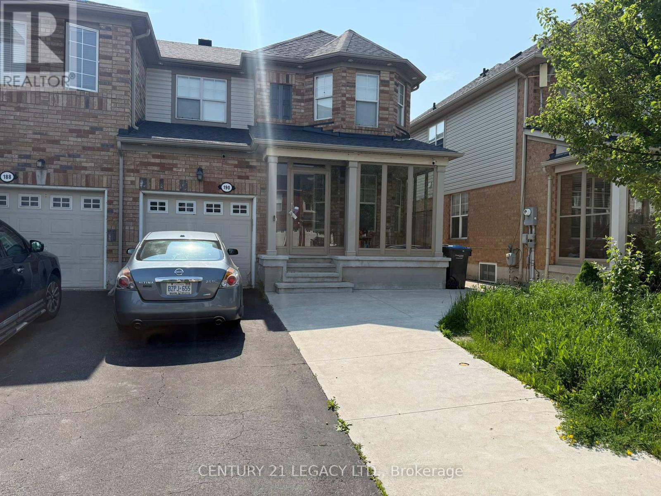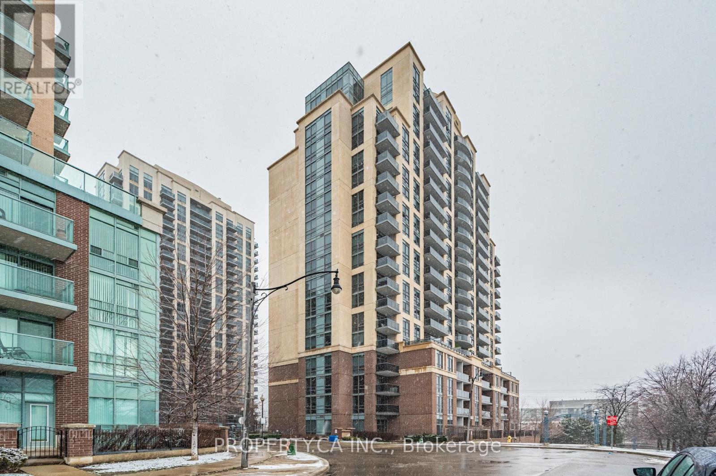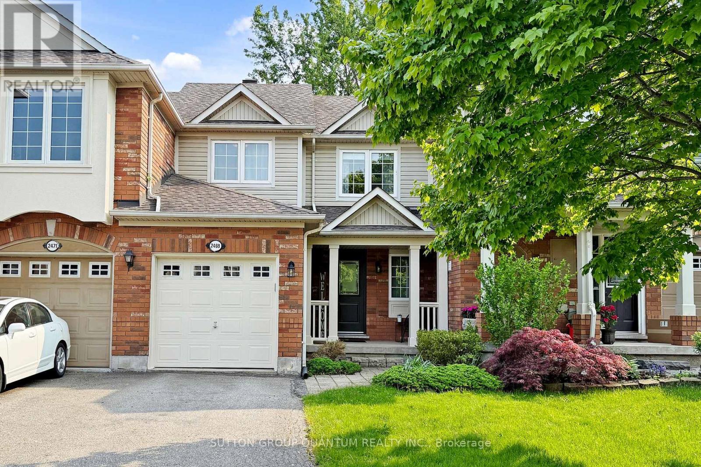1639 Truscott Drive
Mississauga (Lorne Park), Ontario
Wonderfully Updated 4 Bdrm Family Home Nestled In The Highly Sought After Lorne Park School District, Offering The Perfect Blend Of Style, Comfort, & Location. This Welcoming Home Boasts Numerous Upgrades & Renos, Including A Newer Furnace, A/C (appr 2021) & Mostly Newer Windows Throughout. Fresh Asphalt Driveway & Stone Patios Both The Front And Back Yards (2024), Shingles (appr. 2018). Step Inside To Discover An Updated Kitchen & Two Of The Bathrooms (appr. 2021), Gleaming Hardwood Floors On The Main & Upper Levels, & New Flooring On The Lower Level. Inground Sprinklers (Front And Back) & Security System. The Separate Entrance Provides Endless Possibilities, Including A Potential In-law Suite & Access To Garage From The Ground Level. Ideally Situated In A Fantastic, Family-Friendly Neighbourhood, You'll Be Just Steps Away From Top-Ranked Schools Like Whiteoaks Public & Lorne Park High, L.P. Library, Trails, Whiteoaks Tennis Club, Highways, Clarkson Village & Clarkson GO. Plus, Enjoy Easy Access To Lakefront Parks & Waterfront Trails, Perfect For Nature Walks & Family Adventures. This Is A Wonderful Opportunity To Own A Move-In Ready Home In One Of Mississauga's Most Coveted Communities. A Must See! (id:55499)
Sam Mcdadi Real Estate Inc.
515 - 1420 Dupont Street
Toronto (Dovercourt-Wallace Emerson-Junction), Ontario
Welcome To West End Living At The Fuse Condo! Unit Includes A Beautiful and Upgraded Four PieceWashroom With Tile Flooring And Soaker Tub! This Sun Filled Unit Has Lots Of Natural Light, AnOpen Concept Floor Plan With Everything You Need To Call Home! Just Steps From TTC, ShoppersDrug Mart & Food Basics At The Ground Floor Of Building! Plenty Of Restaurants, Coffee ShopsAnd Entertainment A New Toronto Public Library Is A Close Walk As Well! (id:55499)
Property.ca Inc.
307 Martin Street
Milton (Om Old Milton), Ontario
A rare blend of luxury, craftsmanship, and thoughtful design, this custom-built home sits on an extra-deep 185-foot lot in the heart of Old Milton. Just steps to charming local restaurants, boutique shops, schools, and parks, it offers both elegance and convenience. Inside, 19-foot ceilings with exposed wood beams create a dramatic first impression. Oversized patio doors lead to a private, peaceful backyard, complete with a composite deck, stunning stone fireplace, and a powered outbuilding ready to become a pool house, studio, or inspiring work-from-home space.The custom kitchen is an entertainers dream, featuring a walk-in pantry and seamless flow into the open-concept living space. The main floor also includes a serene primary suite and a front office with a closet that easily converts into a fifth bedroom.Upstairs, a second primary suite and spacious bedrooms all feature large closets with built-in organizers. Heated floors in every bathroom and laundry room bring elevated comfort. The walk-out basement adds a rec room, wet bar, 3-piece bath, cold cellar, and ample storage.This is more than a home its the lifestyle you've been waiting for. (id:55499)
Real Broker Ontario Ltd.
15 - 3308 The Credit Woodlands
Mississauga (Erindale), Ontario
Welcome to 3308 The Credit Woodlands, Unit 15, a bright and well-kept 2-bedroom, 2-bathroom townhome in a prime Mississauga location! This spacious layout features large windows that fill the home with natural light, a renovated kitchen with quartz countertops, ample storage and a lot of prep space, and a walk-out patio perfect for relaxing or entertaining. Enjoy the convenience of separate laundry, central air conditioning and heating, and 2 dedicated parking spots. The two bedrooms are well-sized, and the home offers a comfortable, functional flow throughout. Situated in a quiet, family-friendly complex close to top-rated schools, U of T Mississauga, public transit, Go Station, parks, shopping, and major highways. (id:55499)
Century 21 People's Choice Realty Inc.
104 - 49 Hillcrest Avenue
Brampton (Queen Street Corridor), Ontario
Excellent opportunity to own a street-level commercial condo in the heart of Brampton! Located at 49 Hillcrest Ave Unit 104, this professional space is ideal for medical, office, or service-based businesses. Features include large front-facing windows for high visibility, a reception area, private office, open workspace, kitchenette, and washroom. Well-managed building with ample surface parking for clients. Steps to Cooksville GO, major transit routes, and minutes from Square One and Hwy 403/401. Vacant possession on closing perfect for end-users or investors. (id:55499)
Right At Home Realty
1107 - 716 The West Mall
Toronto (Eringate-Centennial-West Deane), Ontario
Welcome to the Buckingham, where comfort and space come together in perfect unity! This newly renovated 1 Bedroom plus Den unit boasts:- New flooring throughout - Freshly painted walls - New HVAC system - Ample storage space - Eat-in kitchen - Master bedroom spacious enough to fit a King size bed - Den may be used for office space or converted to a second bedroom - West facing (beautiful unobstructed sunsets!) Come Live and Play at the Buckingham and enjoy all the amenities at this beautiful property from: - Indoor and Outdoor pools - Tennis/Pickleball/Basketball courts & Soccer field - Fitness center, Billiard room and Party room - Exclusive parking spot, locker and a bicycle storage room - In suite washer/ dryer could be set up in the unit per condo regulations. (id:55499)
Property.ca Inc.
4800 Rosebush Road
Mississauga (East Credit), Ontario
Beautiful 3 Bed 3 Bath Detached home with a large 1 bedroom basement apartment with separate entrance in the heart of Mississauga! Located on a family friendly street in Mississauga Centre, this house is close to Go Station, Heartland, Square One and Erin Mills Town Centre! Fully upgraded custom kitchen with extended upper cabinets, drawers with soft close hinges, Quartz countertops, S/S Kitchen appliances with built in oven. Maple cabinets, large custom island! Porcelain tiles and upgraded oak hardwood floors, zebra blinds and spotlights on main level. The upper level has California shutters, and custom closets in all bedrooms. Huge backyard, with no neighbours at the back, perfect for entertaining. New Furnace (2023), New garage door (2023).New laminate floor in the basement apartment, which has a separate side entrance and currently rented for $1600/month. (id:55499)
Homelife Silvercity Realty Inc.
1036 Masters Green
Oakville (Ga Glen Abbey), Ontario
Refined traditional family home in the coveted Fairway Hills community in Glen Abbey. Surrounded by natural landscapes + adjacent to the world-renowned Glen Abbey golf course. This executive residence epitomizes modern elegance + refined comfort, offering a sophisticated lifestyle. Renovated w/a refined modern interior w/clean lines, expansive glazing + upscale finishes. Clever layout meets the needs of the modern buyer where principal living areas are connected, but sufficiently defined to provide privacy when desired. Statement feature wall with a contemporary open fireplace separates the dining room + living room & an open den provides a breezeway to the kitchen. Optimizing form + function the custom kitchen will appease the chef in the family with ample prep + cook space, top appliances, generous storage + an integrated table to enjoy meals together. The adjacent mudroom + laundry keep you organized. The main stairs are an architectural gem w/open risers + glass rails + partitions, creating a focal point while also allowing the natural light to flow through. Primary retreat w/double entry doors, expansive sleeping quarters, dressing room + extra closet + a lavish ensuite. The additional 3 bedrooms are generously sized + share the luxurious main bath. Finished lower expands the living space, featuring a cozy family lounge, a wet bar with connected games space and a bonus area that could function as a 5th bedroom + office with ensuite bath. Family sized with 4+1 beds & 3.5 baths. Rear yard expertly landscaped w/multiple stone lounges to accommodate family get-togethers + social events & beautiful framing gardens w/mixed tree canopy provided ample privacy. Offering tremendous curb appeal in a coveted Glen Abbey pocket, this upscale family home is an ideal choice. (id:55499)
Century 21 Miller Real Estate Ltd.
40 Calmist Crescent
Brampton (Fletcher's West), Ontario
This beautifully maintained detached brick home offers 3 bedrooms +1 bedroom with finished Basement with side entrance. The perfect blend of elegance, comfort, and outdoor enjoyment. Conveniently located in Fletcher's West, close to various local amenities and schools, it is ideal for family living or as an investment opportunity. Boasting large windows that flood the interior with natural light, this lovely home features an upgraded kitchen with a stylish backsplash, pot lights, stainless steel appliances, open-concept breakfast area walkout to deck enhances the home's inviting atmosphere. Upstairs, you'll find three well-sized bedrooms, all with custom made closet and hardwood flooring. The finished basement provides additional living space, perfect for a home office, cozy retreat, or recreation area, featuring ceramic flooring throughout with newly bathroom. Enjoy outdoor living in the fully fenced backyard. Key updates include a new roof, A/C and furnace, providing comfort and long-term peace of mind. Don't miss this fantastic opportunity to own a stylish, functional home in a prime location. Ravine lot (id:55499)
Homelife/miracle Realty Ltd
190 Owlridge Drive
Brampton (Credit Valley), Ontario
Welcome to this freshly painted 3-bedroom semi-detached home with a legal basement (2020), nestled in the prestigious Credit Valley neighbourhood perfect for first-time buyers or savvy investors! Step onto the charming covered porch and into a warm, inviting foyer. The home features pot lights on every floor and an open-concept kitchen (renovated in 2020) complete with stainless steel appliances, a double sink, and a stylish backsplash. Washroom (2020). Upstairs, you'll find three spacious bedrooms, including a primary suite with a walk-in closet and a 4-piece ensuite bathroom. Move-in ready and beautifully maintained, this home is ideal for growing families or anyone looking to settle in a vibrant, family-friendly community. Located on a peaceful street, you're just a short walk to parks, a library, a community centre with a pool, and top-rated schools. Plus, enjoy easy access to plazas, public transit, GO Station, major banks, and more. Don't miss out on this fantastic opportunity to call Credit Valley home! (id:55499)
Century 21 Legacy Ltd.
812 - 1 Michael Power Place
Toronto (Islington-City Centre West), Ontario
Welcome to this bright and spacious 1-bedroom, 1-bath condo unit located in one of the most accessible and sought-after areas of the city. This fully furnished unit offers comfort, convenience, and style perfect for working professionals or couples.The open-concept layout features a well-appointed kitchen with modern appliances, a cozy living area with ample natural light, and a generously sized bedroom with large windows. The den will remain locked and is not included in the lease. Enjoy the ease of move-in with tasteful furnishings already in place to get you started.Situated in a vibrant community, this condo is steps away from major transit services, making commuting a breeze. You're also minutes from shopping centres, restaurants, parks, and all essential amenities.Ideal for tenants seeking a clean, quiet, and comfortable living space in a location that connects you to everything. Short term lease available too for 6 months. Don't miss out on this excellent leasing opportunity! (id:55499)
Property.ca Inc.
2469 Wooden Hill Circle
Oakville (Wt West Oak Trails), Ontario
Welcome To This Bright Executive Freehold Townhome Located On A Quiet, Mature Street In West Oak Trails. This 3 Bed, 3 Bath Home Is Perfect For Families, Situated On A Premium Ravine Lot A Private Backyard With No Rear Neighbors. This Tastefully Decorated Home Includes an Open Concept Main Floor, Kitchen with Stainless Steel Appliances, Oak Cabinets, Quarts Counters, Breakfast Bar and Walk out to Multi Level Level Deck, Hardwood Floors, Living Room with Gas Fireplace, Dining Room, 3 Spacious Bedrooms Including Master with Walk in Closet, A Professionally Finished lower level Rec Room with Gas Fireplace, Laundry And 3pc Bathroom With Heated Floors. Extra-Long Driveway With Parking For 4 Cars! Inside Garage Entry Close To Top Schools, New Hospital, Parks & Trails. (id:55499)
Sutton Group Quantum Realty Inc.

