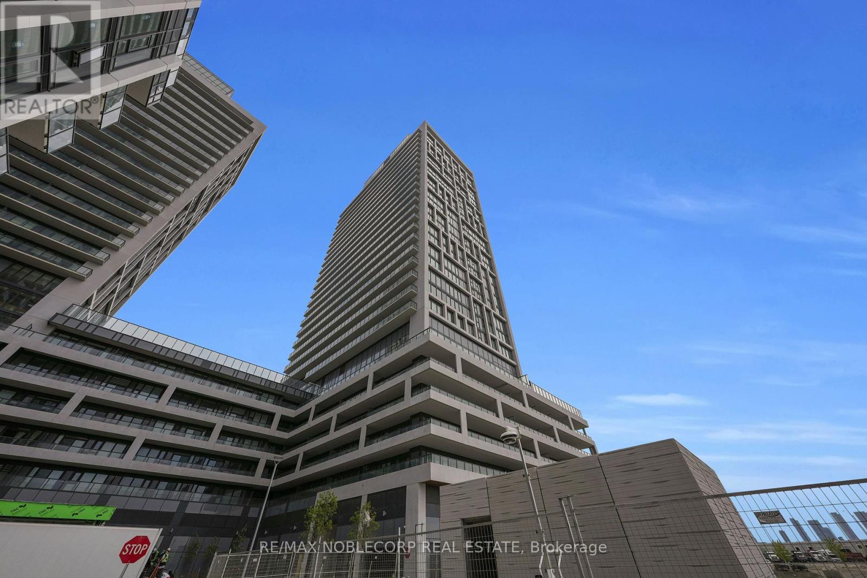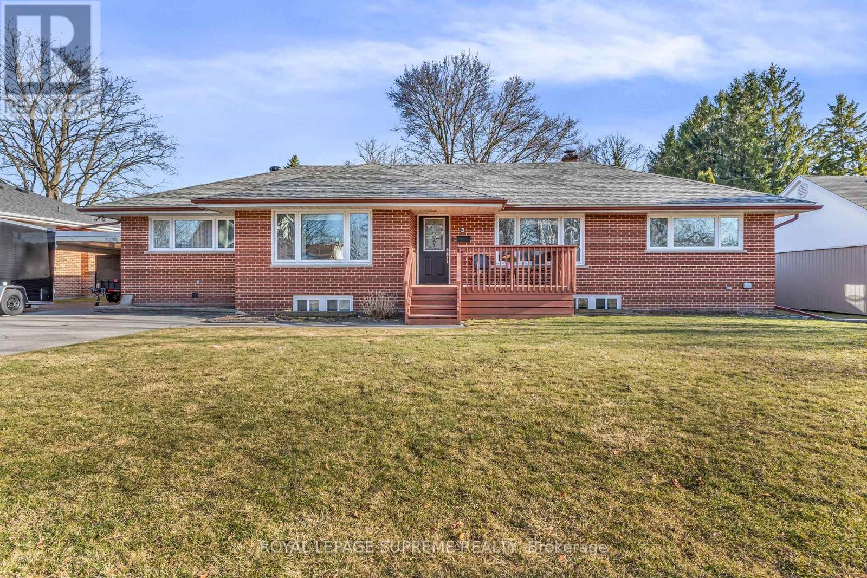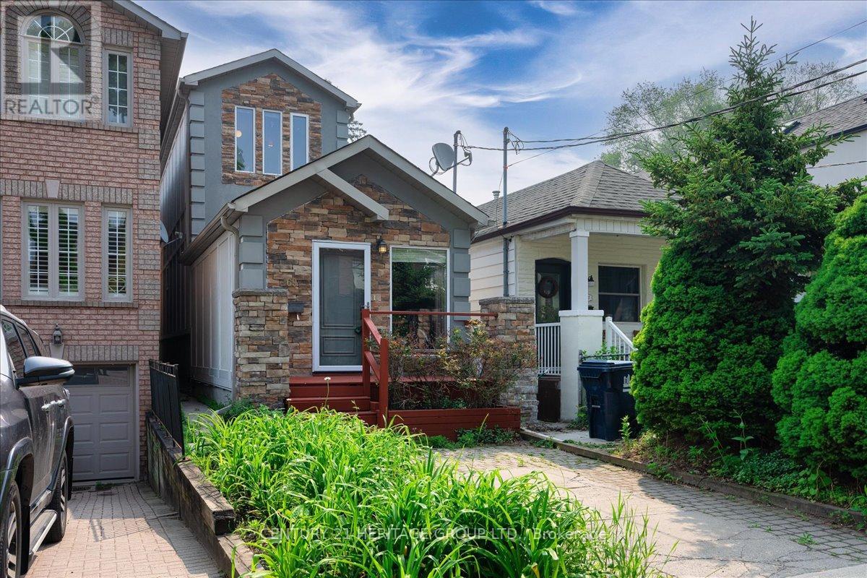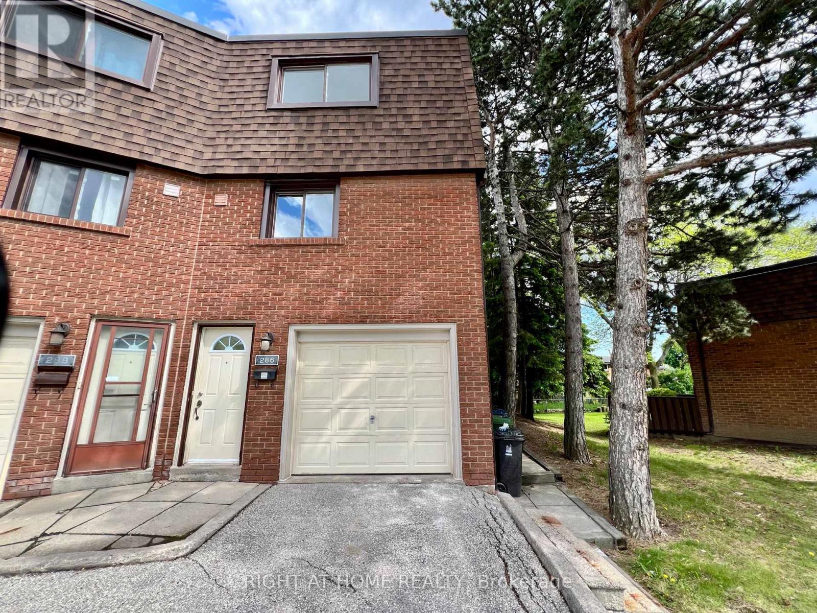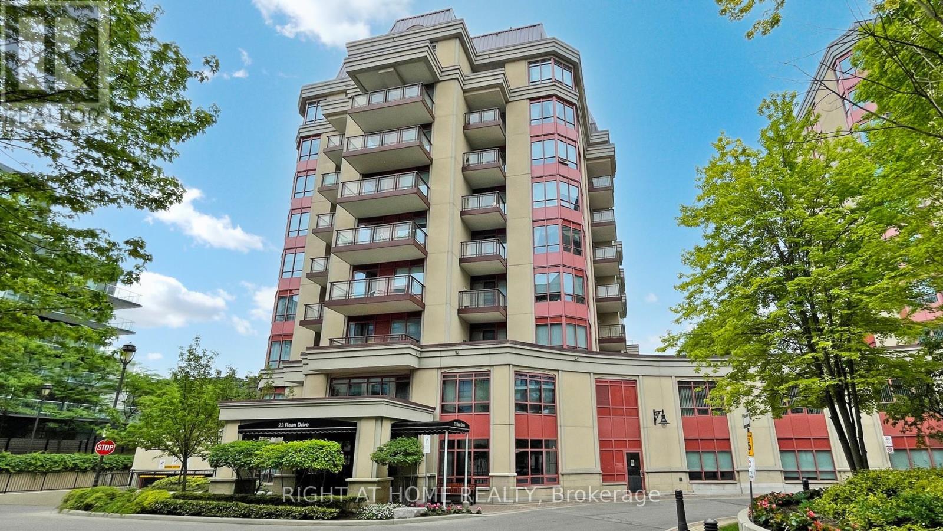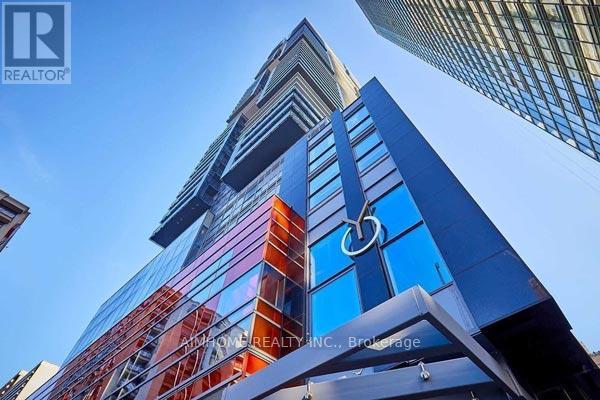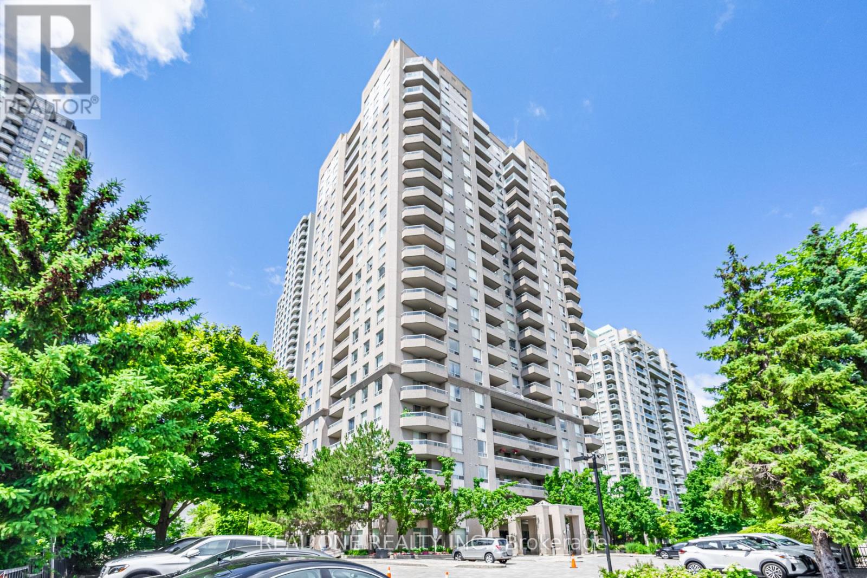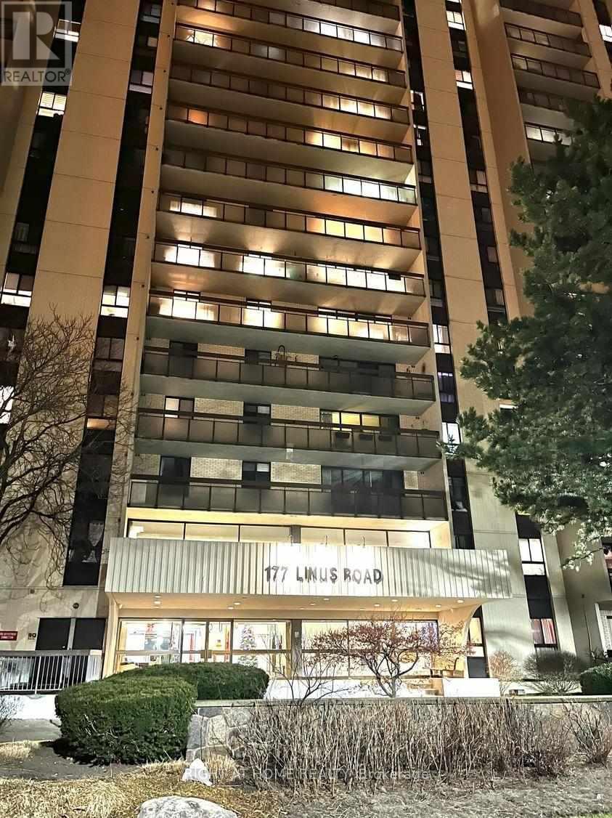6 And 8 Macleod Estate Court
Richmond Hill (Jefferson), Ontario
1.014 acres backing onto Protected Phillips Lake, in the center of York Region! Enjoy Muskoka views every day of the week from Richmond Hill! Unmatched 4-season scenic views of the lake. Prefect for multigenerational living with main home and secondary suite w/ elevator! Main home boasts spacious principal rooms flooded w/natural light. Dream kitchen features valence lighting, centre island accented w/pendant lights & room for 4 stools w/soapstone countertops overlooking the family room & sunroom w/ window wall & floor-to-ceiling stone gas fireplace, reclaimed vintage wood mantle & unparalleled lake views. Amazing primary bedroom w/ soaring cathedral ceilings, gas fireplace w/granite surround, spa-like ensuite w/vaulted ceiling, brick feature wall, reclaimed barn beam built vanity & 2 walk-in closets. Primary bedroom laundry area & 2nd floor main laundry rm. Lower level boasts a perfect family recreation room. Observation deck in rear grounds overlooking Phillips Lake. Table space for games on the grounds. Secondary completely self-sustaining suite features 16 ft. ceiling in great room w/amazing western lake views from your balcony, wide-plank flooring, fireplace, dining area, built-in speakers & reclaimed beam wall feature. Kitchen features primary bedroom with soaring ceilings, Romeo & Juliet balcony, 6-pc ensuite w/double sink, stone countertop featuring one wheelchair accessible sink & zero-barrier access to shower, Heated 6-car garage between main and secondary homes w/ elevator access to secondary suite. Breathtaking 364 sq. ft. greenhouse serves to satisfy your green thumb or for hosting garden parties, rain or shine! Walking distance to Yonge Street. Excellent schools and golfing nearby. Just 5 minutes to fine dining & shops offered in Richmond Hill, Aurora. (id:55499)
Keller Williams Empowered Realty
2107 - 8960 Jane Street
Vaughan (Vellore Village), Ontario
Welcome to Charisma On The Park in the North Tower. This 1 Bedroom + Den Unit is featured on the 21st Floor with an exceptional view surrounded by many of Vaughan's greatest amenities. With 624 Sqft + A Large 133 Sqft Balcony and upgrades throughout, come and see for yourself what a perfect open concept layout has to offer. The Primary bedroom holds upgraded ceilings, a double closet, and a large window looking into your gorgeous extended balcony. The den has you enter the unit can be used for many purpose, whether you choose to utilize it for office work or an additional bedroom/ lounging area it is ready for the task. The large 3 piece bathroom will satisfy everything from storage needs to comfort even if 2 people are using it together. Be sure to check out the upgraded premium finishes inside! With the North Tower's central location you will have instant connection to all forms of transportation including; T.T.C Subway and Highway 400 and 407 within minutes. Whether You're in the Condo waiting for guest in the beautiful grand lobby, or hosting an event in the party room, hitting the Gym, or maybe soaking up the sun and lounging in the outdoor Terrace, these Charisma units will instantly find your vibe and make you feel at home! **Condo Corp Number has NOT yet been assessed** (id:55499)
RE/MAX Noblecorp Real Estate
3 Frederick Avenue
Clarington (Bowmanville), Ontario
This charming ranch-style bungalow sits on a sprawling 84' x 150' lot, surrounded by mature trees in a welcoming neighborhood. Newer laminate flooring flows seamlessly throughout the main level, enhancing the homes warmth and character. The inviting living room features a large picture window, filling the space with natural light perfect for family gatherings. It effortlessly transitions into the dining area, where a cozy fireplace and an additional sitting nook create a relaxed, welcoming ambiance. The functional kitchen offers ample storage and a large window overlooking the front yard. The home boasts a split floor plan. On the right side, you'll find two generously sized bedrooms, each with bright windows and ample closet space, along with a well-appointed four-piece bathroom. On the left, additional spacious bedrooms and another bathroom provide plenty of room for family or guests. The lower level offers endless possibilities, featuring abundant storage, another bedroom, a third bathroom, a laundry room, and a spacious recreation area ready for your personal touch. Step outside to a spectacular backyard designed for outdoor enjoyment, complete with a patio, an outdoor fireplace, an above-ground pool, a shed, and plenty of space for gardening or entertaining. Additional highlights include waterproofing, newer windows, and a 2021 roof. To top it all off, this home includes a separate entrance a rare find in a classic ranch-style bungalow. (id:55499)
Royal LePage Supreme Realty
2 Dolby Crescent
Ajax (Northeast Ajax), Ontario
Welcome to over 3,800 sq ft of elevated living in one of Ajax's most sought-after neighborhoods. This stunning 5-bedroom residence sits proudly on a premium corner lot, blending timeless design with modern luxury. Step inside to discover a grand open-concept main floor featuring soaring 10-foot ceilings, elegant waffle ceilings in the living room, and upscale finishes throughout. The chef-inspired kitchen is the heart of the home, boasting a 36" gas stove, an impressive built-in 60" refrigerator, and a sleek chefs bar perfect for entertaining or everyday family living. Upstairs, you'll find five generously sized bedrooms, offering ample space for growing families or guests. The luxurious primary suite is a true retreat, adorned with crown molding and a spa-like ensuite featuring his and her walk-in closets and a lavish bath experience. Ideally located near top-rated schools, the prestigious Deer Creek Golf & Country Club, and with quick access to Highway 412, this home delivers both convenience and lifestyle. With its thoughtful layout, upscale details, and unbeatable location, this home is a must-see. Don't miss your chance to own this exceptional property. (id:55499)
RE/MAX West Realty Inc.
169 King Edward Avenue
Toronto (Woodbine-Lumsden), Ontario
You have found the gem you have been searching for! Welcome to 169 King Edward Avenue - a thoughtfully designed, two-storey detached home nestled in the heart of the warm and family friendly Woodbine-Lumsden community. Blending timeless comfort with modern functionality, this beautifully maintained residence offers 3 spacious bedrooms with 4 full bathrooms, ideal for growing families or multi-generational living. Step inside and youll be greeted by a bright, airy main floor featuring soaring ceilings, potlighting, and an open-concept layout flooded with natural light from oversized windows and well-placed skylights. Divide Great Room into two rooms, and use as a combined Living/Dining room-- you choose! The full kitchen offers abundant cabinetry and workspace, perfect for daily cooking or entertaining. A rare main-floor bedroom with direct walkout access to a private backyard, plus a 4-piece bathroom, completes this versatile level. Upstairs, the home continues to impress with two large bedrooms, including a serene primary suite with walk-in closet and private ensuite, creating a peaceful retreat at days end. The finished lower level provides even more space to relax and unwind, featuring a cozy rec room, dedicated office nook, a fourth bathroom, laundry area, and a crawl space for extra storage. **This home has solar energy to heat the the water during the summer season** **The driveway can be readily made into 2 parking spaces** Located on a quiet street just minutes from the DVP, TTC, parks, top rated schools, and everyday amenities, this home checks all the boxes for style, space, and convenience. Whether youre starting a family or looking to settle in a vibrant east-end neighbourhood, this move-in-ready gem is not to be missed. A Must See! It's truly a spectacular GEM that can not be showcased, due to the limited photos permitted. Book your showing today--- YOU WILL THANK ME LATER! (id:55499)
Century 21 Heritage Group Ltd.
611 - 2545 Simcoe Street N
Oshawa (Windfields), Ontario
Be The First To Live In This Brand New, Sun-Filled Suite At The U.C. Tower 2 By Tribute Communities! This 1 Bedroom + Den / 2 Full Bathroom Suite Provides Stunning Unobstructed West-Facing Views! Providing 693 Sq Ft (As Per iGuide Floor Plan) Plus An Oversized Balcony! Includes The Use Of One (1) Parking Space & One (1) Storage Locker! Located At Simcoe St N / Winchester Road! This Location Is Extremely Accessible! Public Transit At Your Doorstep! Situated Within Close Proximity To Durham College, Ontario Tech College, Highways 407, 412, & 401, Restaurants, Shopping Plazas, Parks, Schools, & So Much More! The Open Concept Living Space Provides 9 FT Ceilings Throughout! Modern Kitchen Provides Built-In Appliances, Stone Counters, & Back Splash! Spacious Combined Living & Dining Area! Spacious Primary Bedroom Provides A Massive 3-Piece Ensuite Bathroom! The Den Provides The Perfect Space For That Home Office, Study Area, Dining Space, Or Even A Small Bedroom! The Second 4-Piece Bath Provides A Bathtub! Laminate Flooring Throughout! Building Features Include 24 Hour Concierge, Outdoor BBQ Area & Rooftop Terrace, Games Room, Theatre Room, Party Room, Guest Suites, Visitor Parking, & Pet Spa! Multiple Fitness Amenities Which Include A Gym, Spin Cycle Studio, Yoga Room, & More! Lease Includes Free Unlimited Rogers Ignite Wifi! (id:55499)
RE/MAX Experts
23 - 1365 Neilson Road
Toronto (Malvern), Ontario
Experience the charm of condo living in this beautifully designed 2-bedroom, 2-bathStackedTownhome! The bright and airy open-concept design effortlessly merges the living, dining, and kitchen areas, all featuring elegant laminate flooring throughout. With both a front and back entrance, convenience is at your doorstep. Step outside through back door to your private terrace, the perfect spot to unwind during the summer months. The contemporary kitchen is equipped with sleek stainless steel appliances, while the spacious primary bedroom offers a luxurious 3-piece ensuite and a generous walk-in closet. Ideally located just steps from the TTC, grocery stores, restaurants, shopping, schools, and with easy access to the 401,this home is the perfect blend of comfort and convenience. This is a must-see, don't miss out on this incredible opportunity! (id:55499)
RE/MAX Ace Realty Inc.
43 - 286 Sprucewood Court
Toronto (L'amoreaux), Ontario
Welcome to this charming and inviting end-unit townhome, freshly painted and beautifully maintaineda place that truly feels like home from the moment you walk in. The bright dining area opens up to a cozy family room beneath a soaring 12.5-foot loft ceiling, creating an airy, open feel perfect for relaxing or entertaining.Nestled in a quiet, family-friendly community, this spacious 3-bedroom home offers rare privacy with a ravine-like backyard that brings a touch of nature to your door. The renovated basement adds even more living space, featuring a cozy extra room and a brand new 2-piece powder roomideal for guests or a home office.With low maintenance fees and 3 parking spots, this home delivers both comfort and practicality. Walk to top-rated schools, TTC, shopping, and Bridlewood Mall, with quick access to Highways 401, 404, and Seneca College.Whether you're upsizing, downsizing, or buying your first home, this move-in ready space is the perfect place to make new memories. (id:55499)
Right At Home Realty
701 - 23 Rean Drive
Toronto (Bayview Village), Ontario
Bright, luxurious, and spacious retreat in one of Toronto's most vibrant and naturally stunning neighbourhoods.Over 750 square feet of awe-inspriing living, this thoughtfully designed 1-bedroom + large den, 2-bath suite with 2 balconies checks every box. The den is perfectly sized to serve as a second bedroom or spacious home office with it's own balcony for tons of natural light, while the superb floor plan flows effortlessly for modern comfort. Enjoy ensuite laundry, and an extra-large locker conveniently located right next to your owned parking spot.Set in the heart of Bayview Village, youll be just steps from the TTC subway, multiple bus routes, and minutes to Hwy 401 making getting around the city effortless. Live across the street from Bayview Village Shopping Centre, with a wide-variety of retailers just outside your door. Love the outdoors? Youre surrounded by 4 lush parks, the East Don Valley Parklands, and extensive recreation facilities all within a 20-minute walk. Plus, families will appreciate the areas top-rated schools and specialized programs.Residents enjoy world-class building amenities: concierge, gym, indoor pool, guest suites, party room, and more. Maintenance fees include everything from AC to water and parking.Suite 701 isn't just a home its a lifestyle. (id:55499)
Right At Home Realty
2509 - 7 Grenville Street
Toronto (Bay Street Corridor), Ontario
Georgeous And Modern 1+1 Bedrooms Layout, Floor-To-Ceiling Windows, Huge Wrap Around Terrace W/ Great City Views. World-Class Amenities Incl Gym, Yoga Room, Infinity Pool, Steam Room, Lounge/Bar & Bbqs, 24/7 Concierge, Visitor Parking. Steps To Ttc, Shoppers, College Park; Mins To Loblaws, Eaton Centre, Park, More. Walk To U Of T/Ryerson. (id:55499)
Aimhome Realty Inc.
901 - 35 Empress Avenue
Toronto (Willowdale East), Ontario
Stunning & Spacious 1 Bedroom + Den 703 Sq Feet Unit Has Been Professionally Renovated & Move In Ready. Luxury Menkes Condo Located In The Heart Of North York. Upgraded Kitchen Quartz Ctrs & Backsplash For A Modern Look. Large Bedroom With Sliding Doors Combining With The Airy Den Which Is Full Of Natural Light, Versatile Baby Room/Home Office To Match Your Lifestyle Needs. Superb Hotel Style Amenities. Rarely Offered **Direct Underground Access** From P3 To The Subway Station, Loblaws, Empress Walk Mall, LCBO, Cineplex, Shoppers, Restaurants No Need To Walk Outside Especially In The Winter (A Quick 3 Mins Walk Underground)! Top Schools Earl Haig S.S. & Mckee P.S, Claude Watson School For Arts. 1 Parking Included. The Units In This Building Don't Come Up Often. (id:55499)
Real One Realty Inc.
1012 - 177 Linus Road
Toronto (Don Valley Village), Ontario
Discover this beautifully renovated 2-bedroom, 1-bath condo offering over 800 sq ft of comfortable living space in a desirable North Toronto neighborhood. The unit features a modern, open-concept living room with gorgeous hardwood floors, creating a warm and inviting atmosphere. The renovated bathroom and kitchen with quartz countertops add a touch of luxury, while the oversized balcony provides breathtaking viewsperfect for outdoor relaxing or entertaining. Nearly everything is included in the amenities, such as heat, hydro, cable, and internet, making maintenance simple and convenient.Situated close to Seneca College, TTC, shopping malls, and major highways like DVP and 404, this condo offers excellent accessibility for commuters. Combining modern style with convenience, this move-in ready home is waiting for you. Schedule your viewing today! (id:55499)
Right At Home Realty


