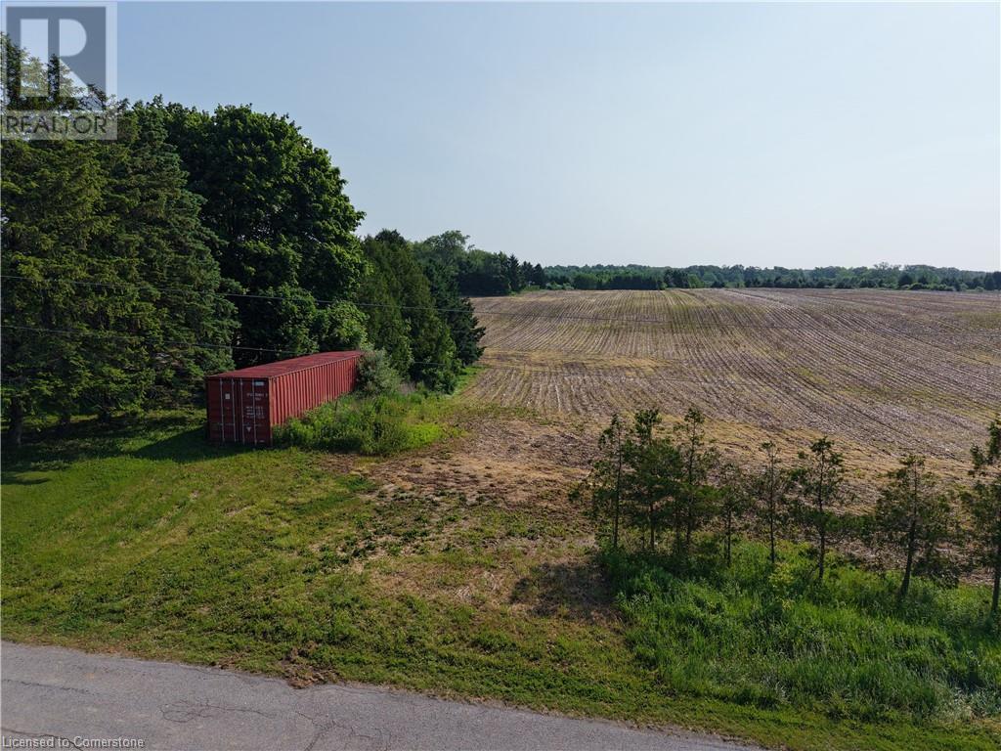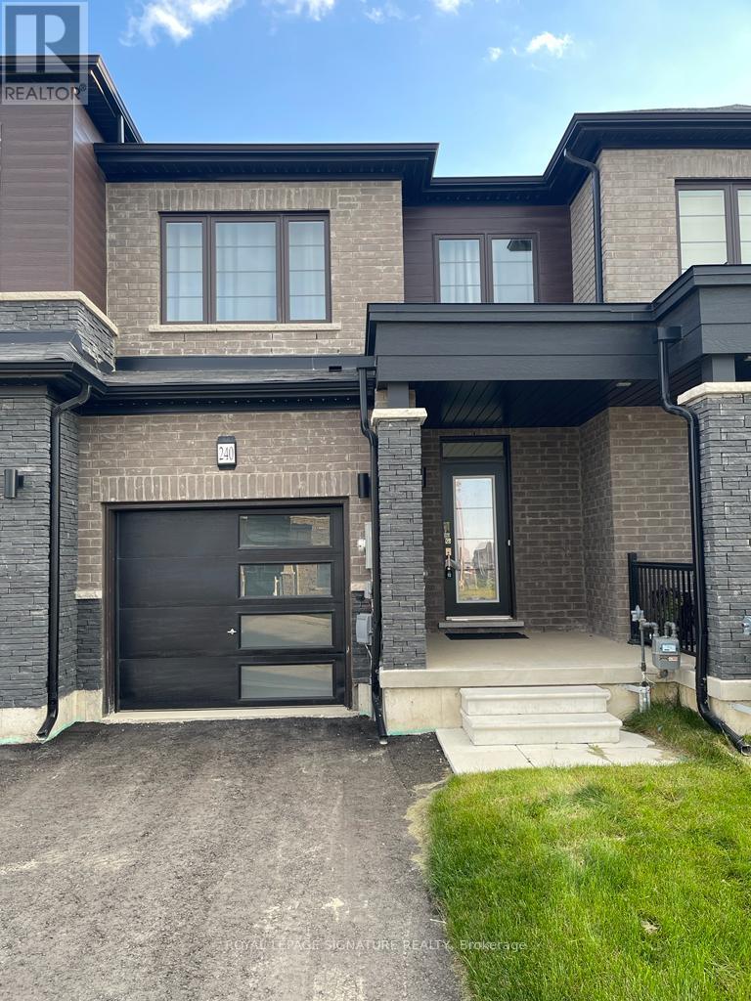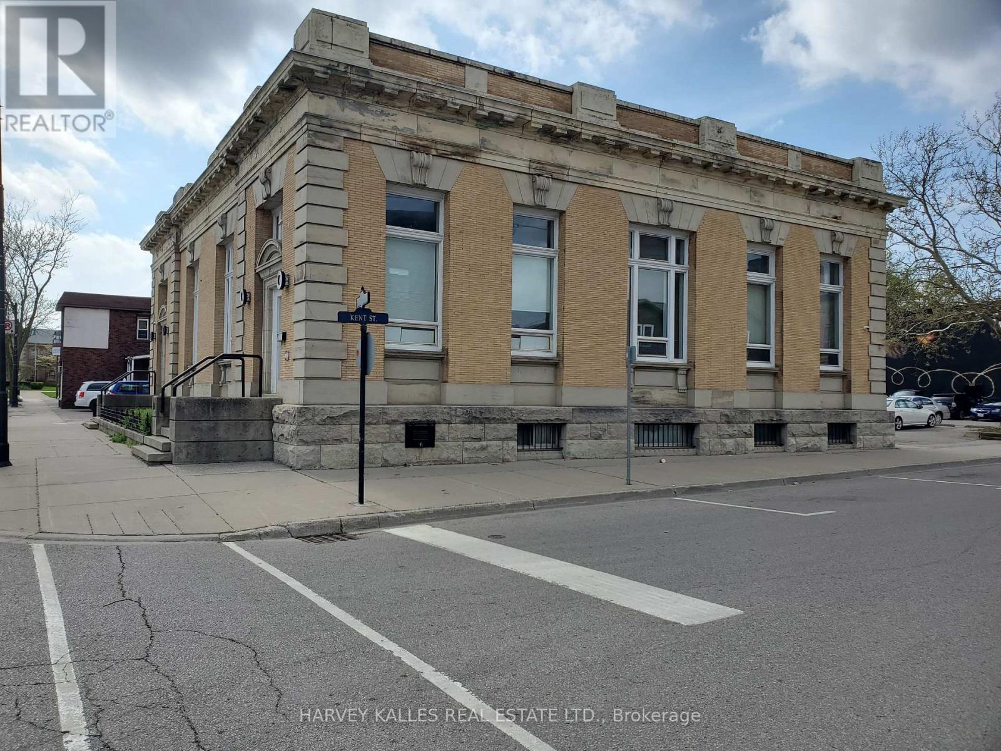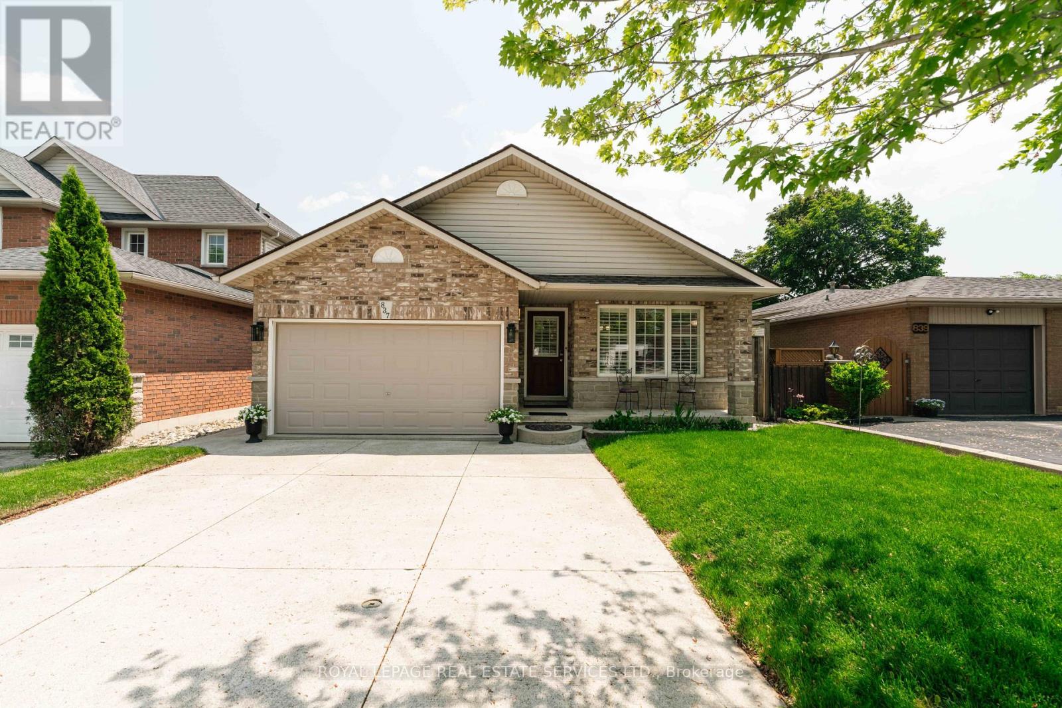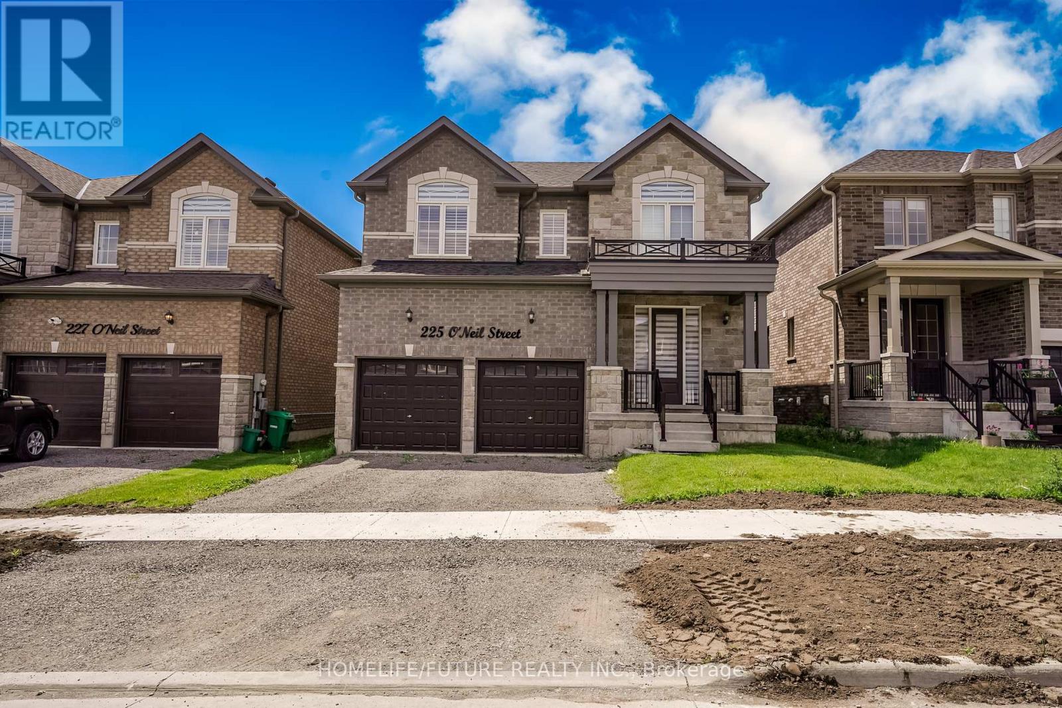15 - 149 St. Catharines Street
West Lincoln (Smithville), Ontario
Welcome to 149 St. Catharines Street, unit # 15. This beautifully modernized and updated townhome offers 3 bedrooms, 2 bathrooms, and is centrally located to all amenities. The spacious main floor offers an updated white kitchen with granite counters and stainless steel appliances, a dining room, and a large living room with patio doors which lead to a private fenced yard with a pressure treated wood deck, ideal for a BBQ and patio furniture. The second floor has 3 bedrooms and a fully renovated 4 pc bathroom with custom white tile tub surround. The main floor and second floor have been updated with luxury vinyl flooring. The basement is finished and walks out to the garage. This is a great unit with over 1200 Sq Ft of living space, a perfect family home. (id:55499)
RE/MAX Garden City Realty Inc
282 West Quarterline N/a Road
Port Rowan, Ontario
Country building lot! Close to a one acre parcel (208 feet by 198 feet) on the edge of Messiah's Corners with wide-open countryside views to the southeast. The land slopes away from the road providing a wonderful opportunity for a custom designed house with a walk out basement, plenty of windows and elevated decks. Hydro is located at the road, buyer to be responsible for installing septic well and for all building permit/developmental charges. Only a short drive to the lakeside community of Port Rowan, the sandy beaches of Long Point, and boating and kayaking opportunities on Long Point Bay and along Big Creek. Lots of wildlife viewing opportunities in the area with Big Creek National Wildlife Area and the Long Point Biosphere Reserve located close by. If you're thinking about building a dream home, this property is worth considering. (id:55499)
Peak Peninsula Realty Brokerage Inc.
592 Settlers Ridge
Peterborough North (North), Ontario
Welcome to this well-maintained 3 bed+1 home in the Heritage Park community. Thoughtfully designed with modern families life in mind, this home features a flexible layout and stylish finishes throughout. Step into the bright and airy main floor, where an open concept design is complemented by large windows and hardwood floors. The spacious kitchen, dining, family, and living areas flow seamlessly together, creating the perfect setting for everyday living and entertaining. Upstairs boasts three comfortable bedrooms, including a generous primary suite complete with a walk-in closet and private ensuite bath. Attached double garage, walk out finished basement with a bedroom and recreation area ideal as a guest space or playroom, along with a full bathroom, extra storage, and mirrored closet. Outside, enjoy a fully fenced backyard with a beautiful view and ravine, plenty of room to play, and space to host summer gatherings. Set in a welcoming, family-friendly neighbourhood just minutes from Trent University and walking distance to the popular Peterborough Zoo. This home is ready to be the backdrop for your next chapter. Don't miss out on this fantastic opportunity in Heritage Park! (id:55499)
Homelife Landmark Realty Inc.
240 Explorer Way
Thorold (Rolling Meadows), Ontario
Welcome to this beautiful freehold townhouse located in the charming and growing community of Calderwood in Thorold. Backing onto open green space with NO REAR NEIGHBOURS, this sun-filled 3-bedroom, 2.5-bath home is perfect for families or professionals seeking comfort, style, and convenience. Available for immediate occupancy. The main floor features an open-concept design with 9-foot ceilings, upgraded hardwood flooring, and large windows that flood the space with natural light. The spacious kitchen is equipped with new stainless steel appliances, ample pantry storage, and overlooks the living and dining areas, making it ideal for entertaining. Convenient powder room completes the main level. Upstairs, you'll find three generously sized bedrooms and a laundry room located on the second floor for added convenience. The primary bedroom is a true retreat, featuring a private 4-piece ensuite bathroom and a large walk-in closet. The remaining two bedrooms are bright and spacious, perfect for children, guests, or a home office. Additional features include a deep backyard with no neighbours behind, interior access from the garage. With plenty of closet space and modern fixtures throughout, this home is as functional as it is stylish. Located just minutes from Brock University, Niagara College, Niagara Falls, the QEW and Hwy 406, this home offers excellent access to schools, parks, public transit, shopping, restaurants, and entertainment. Whether you're commuting or exploring local attractions like Clifton Hill or the U.S. border ,everything you need is close by. Tenants will be responsible for all utilities, as well asyard maintenance. (id:55499)
Royal LePage Signature Realty
B - 45 Peel Street
Norfolk (Simcoe), Ontario
Superb Classic Structure in the centre of Simcoe, steps from the City Hall square. Ideal for medical/therapeutic services facility uses, retail uses, cafe uses, etc . Thriving Region Of Norfolk. Early 1900'S Former Central Post Office Building. Interior Professionally Redesigned. Approximately 1300 Sq Ft Of Finished Office And Open Concept Work Areas. Loads Of Natural Light. Classic Original Exterior. Newer Boiler System and Central Air System. Private Parking Lot For 10 Cars. $1300 per month includes TMI. Utilities extra. (id:55499)
Harvey Kalles Real Estate Ltd.
837 Upper Ottawa Street
Hamilton (Lisgar), Ontario
Welcome to 837 Upper Ottawa Street, Hamilton, ON!Beautifully renovated 1938 S.Feet detached 4-level backsplit is move-in ready and located in the heart of Hamiltons desirable Lisgar neighbourhood. Exceptionally clean and freshly painted, this home features 3+1 spacious bedrooms and 2 full bathrooms, offering both comfort and versatility with excellent income or in-law suite potential.Enjoy a modern layout with numerous stylish upgrades, including gleaming hardwood floors, a contemporary kitchen with crown moulding, upgraded lighting fixtures, California shutters, brand new zebra blinds, and a cozy gas fireplace. The home is equipped with high-efficiency appliances and a variable-speed ECM gas furnace with a heat pump AC, complete with a programmable climate controllerproviding year-round comfort and energy savings. The roof has been refreshed with durable fiberglass shingles.The main level offers an open-concept living and dining space with large windows, premium flooring, and a tasteful tile backsplash. Upstairs, youll find three bright bedrooms and an upgraded full bathroom.The lower level boasts a separate side entrance, a large family room, a second full bathroom, and an additional bedroomperfect for extended family or potential rental income.A clean, dry basement provides additional storage or future customization opportunities. The attached 16 ft garage comfortably fits one vehicle and includes extra space for storage, or workshop. The private, fully fenced backyard features wrap-around concrete and large shade, ideal for relaxing or entertaining.Ample parking is available with a driveway that accommodates up to four vehicles.Located in a well-established, family-friendly neighbourhood, this home is close to public transit, major amenities, shopping centres, banks, restaurants, parks, and recreational facilities. Easy access to the Lincoln Alexander Parkway.Ideal for families, first-time homebuyers, or investors seeking a turnkey property. (id:55499)
Royal LePage Real Estate Services Ltd.
208 - 454 Hespeler Road
Cambridge, Ontario
Discover a prime leasing opportunity at Unit 208, 454 Hespeler Road in Cambridge. Located in the prestigious Cambridge Gateway Centre, this second-floor commercial space offers approximately 1,034 sq ft in shell conditionideal for businesses seeking a fully customizable layout tailored to their needs. With large front-facing windows that provide excellent natural light and exposure, the unit is well-suited for a range of professional uses including legal, real estate, finance, tech, or consulting offices.The space features 100-amp electrical service and rough-ins for internal plumbing, giving future tenants the flexibility to design and build out the interior to match their operational requirements. Zoned C4, the property supports a wide array of commercial and office uses. Whether you're expanding your business or launching a new location, this blank-slate unit offers the perfect foundation in one of Cambridges most active commercial hubs.Located just minutes from Highway 401, this property offers excellent visibility and accessibility, with public transit nearby and ample shared parking available on site. Tenants will also benefit from close proximity to Cambridge Centre Mall and surrounding national retailers, restaurants, and banks, making this location convenient for both staff and clients. (id:55499)
RE/MAX Paramount Realty
225 O'neil Street
Peterborough North (North), Ontario
225 O'Neil, 3 Years Old, 3000 Sqft. Walk/Out Single Detached Entire Home For Lease, It's Prime Location In A Desirable Neighborhood In Peterborough. Close To All The Major Amenities Including Trent University: Fleming College, Hospital. Highways And Much More. 4 Bedroom 4 Washroom, Double Car Garage! Master 3 PC Ensuite, Walk In Closet, Family Room With Fireplace, Kitchen Backsplash Quartz Countertop With Stainless Steel Appliances Total of 4 Car Parking, Central Air Conditioning! Energy Efficient Washer & Dryer! Nearby Facilities Such As Hospital Or Clinics! Nearby Outdoor Activities Like Hiking Trails, Biking Path Or Golf Courses! Close To Schools, Parks, And Recreation Facilities, Entrance From Garage Variety Of Dining Options, Including Popular Restaurants, Cafes And Food Markets, Walk Out To The Backyard, Tenant Responsible For 100%Of All Utilities.. (id:55499)
Homelife/future Realty Inc.
12 - 530 Seaman Street
Hamilton (Stoney Creek), Ontario
Situated in the heart of the Stoney Creek industrial corridor with quick easy access to the QEW at Fruitland Road. Office space, warehouse space, and grade level drive in bay. Perfect for small businesses needing indoor vehicle parking, storage or equipment handling. Ample office space with boardroom for meetings. Ample Parking. Available immediately. Reasonable TMI costs. (id:55499)
Royal LePage State Realty
1 - 530 Seaman Street
Hamilton (Stoney Creek), Ontario
Situated in the heart of the Stoney Creek industrial corridor with quick easy access to the QEW at Fruitland Road. Office space, warehouse space, and grade level drive in bay. Perfect for small businesses needing indoor vehicle parking, storage or equipment handling. Ample office space with boardroom for meetings. Ample Parking. Available immediately. Reasonable TMI costs. (id:55499)
Royal LePage State Realty
21 Malcolm Crescent
Haldimand, Ontario
Absolutely stunning and undeniably stylish! Step into the world of refined luxury with this exceptional executive-style residence, the gorgeous 'Iris' model. This meticulously crafted home offers an impressive arrangement with 4+1 bedrooms, 3.5 bathrooms, and over 4000 sq. ft. of beautifully finished living space, making it a true masterpiece that will take your breath away from the moment you walk through the door.As you enter, you are greeted by the warmth of premium hardwood and elegant ceramic tile floors that grace every corner of the home. The main level boasts soaring 9-foot ceilings, creating a sense of openness and sophistication. The bright, open layout is perfectly designed for entertaining guests or enjoying quiet family evenings, allowing for seamless interaction between spaces.The heart of this home is undoubtedly the chef-worthy kitchen, a culinary enthusiast's paradise that will inspire your inner gourmet. Outfitted with top-of-the-line stainless steel appliances, including a gas cooktop with a convenient water tap for filling pots, built-in wall oven, and dishwasher, this kitchen combines functionality with style. The luxurious quartz countertops offer ample workspace, while the stunning waterfall island, which comfortably seats four, serves as a perfect gathering spot for family and friends. Additionally, the kitchen features a spacious pantry and a well-appointed mudroom with garage access, ensuring that everyday living is as convenient as it is stylish.Adjacent to the kitchen, the inviting family room is designed for relaxation and connection. With a custom-built wall unit that provides both storage and display space, along with a contemporary fireplace that adds warmth and ambiance, this room is perfect for cozy evenings spent unwinding with loved ones or entertaining guests on special occasions. (id:55499)
RE/MAX Experts
8791 Sourgum Avenue
Niagara Falls (Brown), Ontario
Great Opportunity to Rent this Beautiful Newly Built Detached, 4 bedroom, 3 Bathroom, 1 Car Garage Home offering the perfect blend of a modern open concept layout, stylish design all in a Great Family Friendly Community. Ideal for families seeking space and functionality, the layout seamlessly connects the bright living area to a sleek kitchen, perfect for entertaining or everyday living. All Brick Home, The Main Floor Delivers a Grand Kitchen, Breakfeast & Family Room Space, 9 Ft Ceilings, Stainless Steel Appliances, Kitchen Island, Large Window & 8 Glass Sliding Door that Walks out to Spacious Backyard, Main Floor Powder Room Bath & Entry from Garage. Second Floor Features Grand Primary Bedroom with 5 Pc Ensuite & Walk In Closet + 3 Other Great Bedrooms & 4 Pc Bath. Basement Offers additional space that could be used for storage or extra living space. Turnkey Home Move In Ready & in Prime Location, Just minutes to great schools, shopping, QEW & major highways, US Border, parks, golf courses, New Niagara Hospital, Costco, Walmart, Lowes, Cineplex, Outlet Mall & Niagara Falls & Entertainment District. Quite Neighbourhood Pocket with All Amenities Needed Nearby. (id:55499)
Sam Mcdadi Real Estate Inc.


