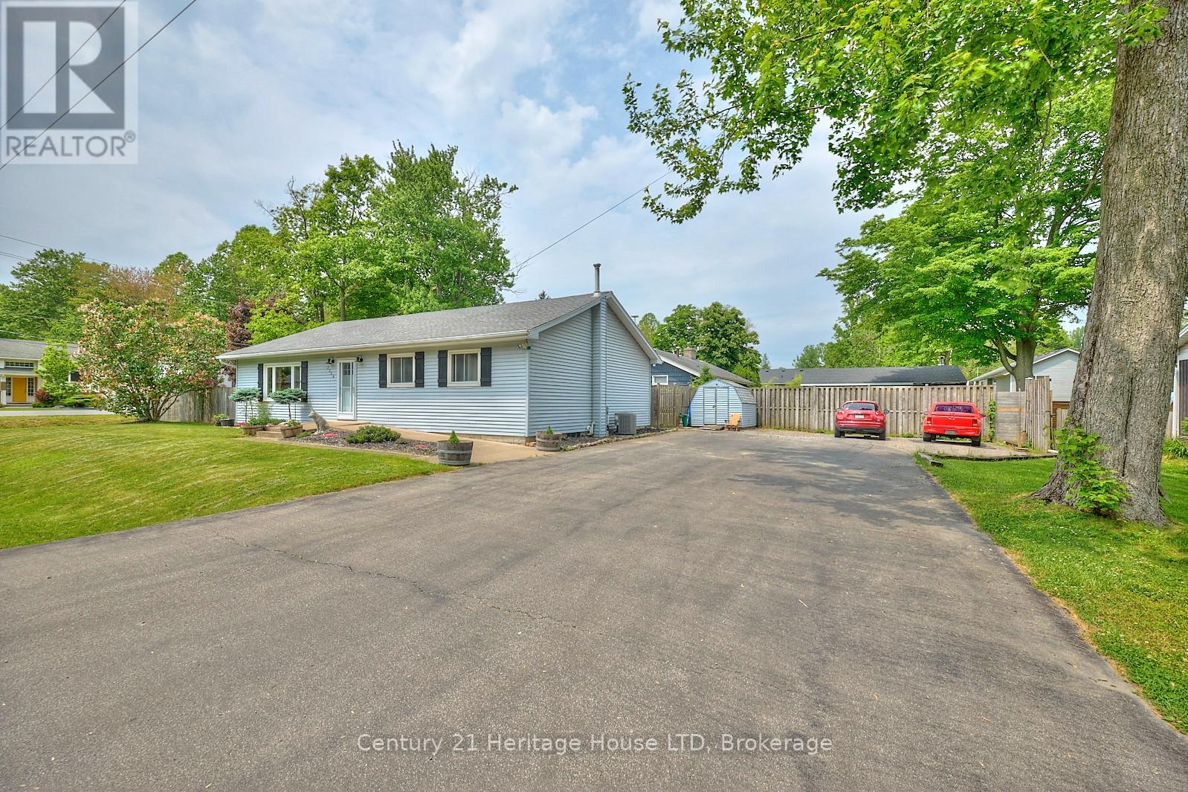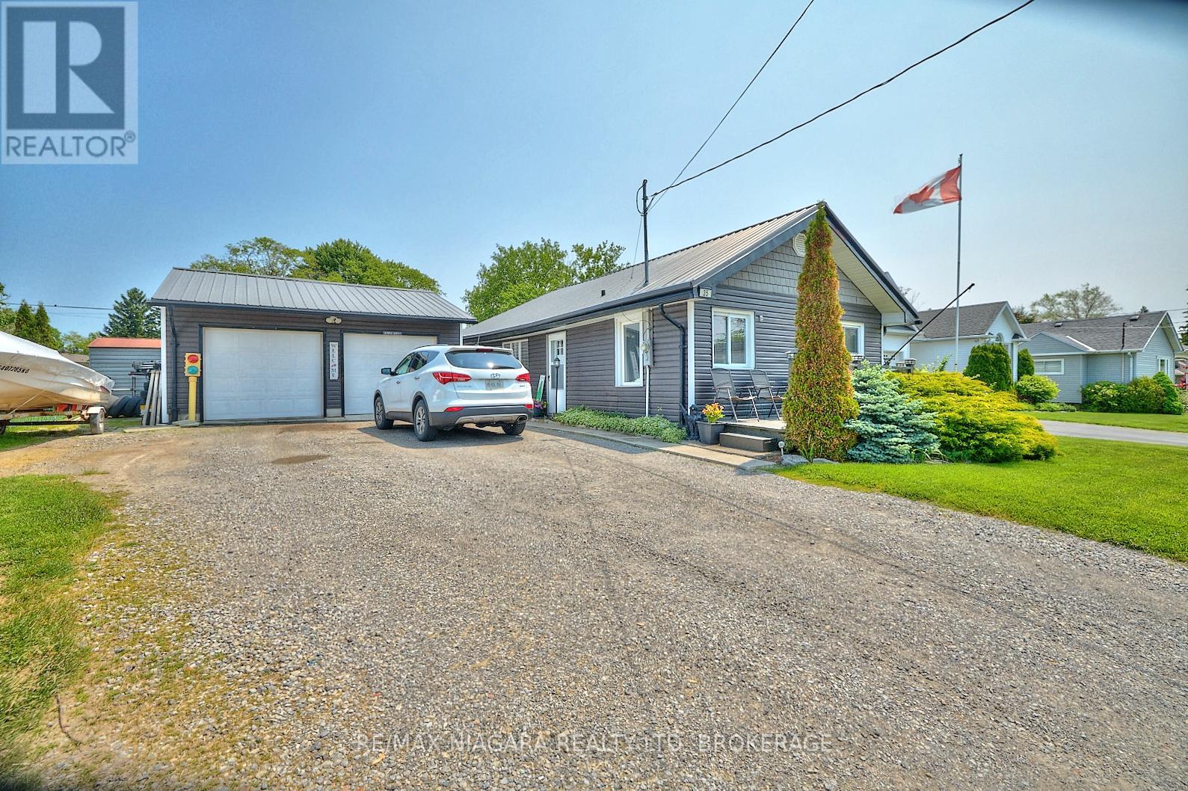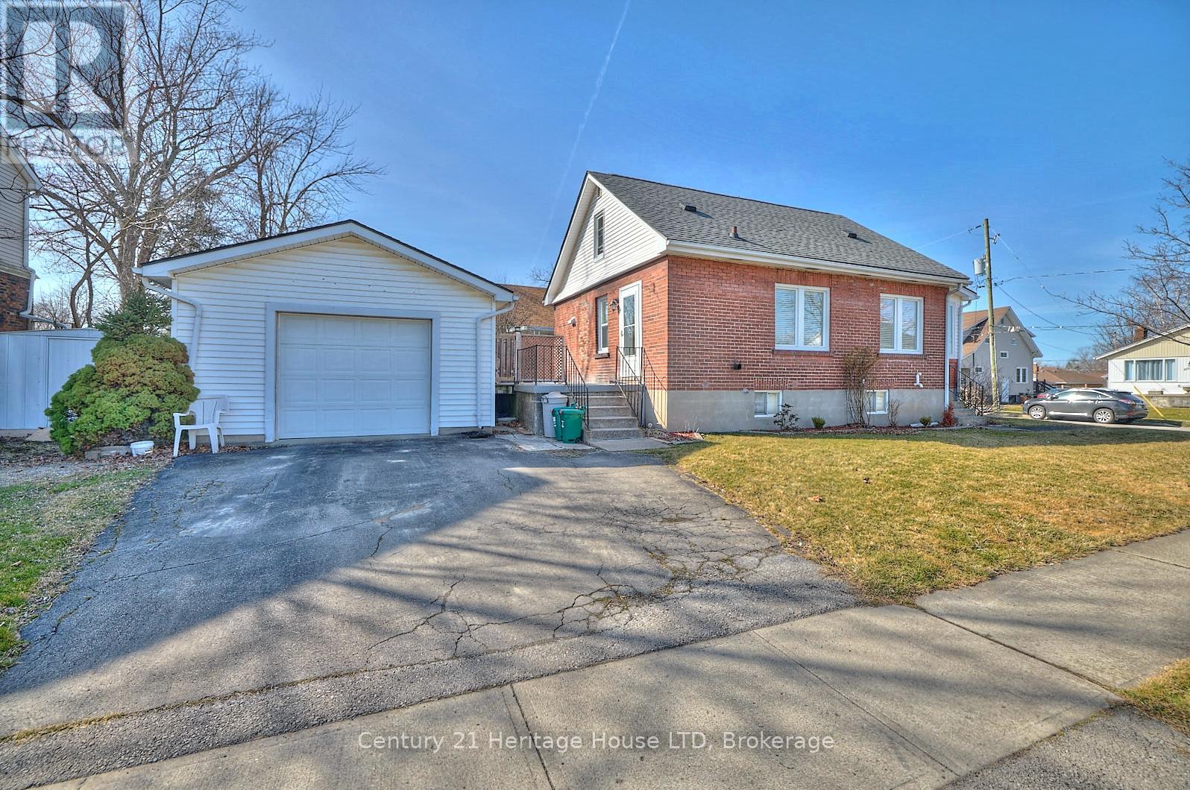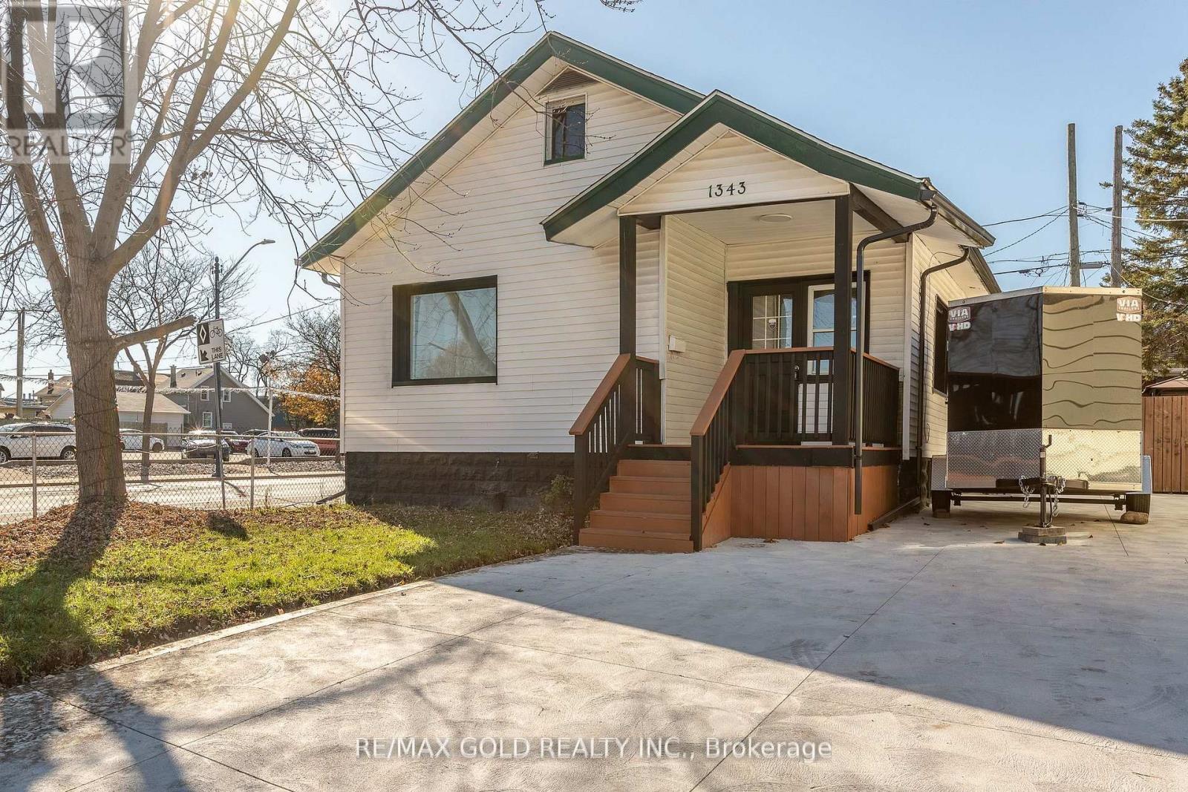4997 Southview Avenue
Niagara Falls (Ascot), Ontario
Welcome to 4997 Southview Avenue, a beautifully maintained raised bungalow that offers the perfect blend of comfort and convenience. Boasting 1,418 sq ft of bright, above-grade living space, the home opens into a spacious foyer that provides direct access to every level. A few steps down, a cozy family room with a gas fireplace and patio doors invites you to the backyard oasis. Upstairs, a sun-filled eat-in kitchen flows into an open-concept living-and-dining area, while two generously sized bedrooms and a handy flex/office nook complete the main level.The lower level impresses with high ceilings and oversized windows that bathe the space in natural light. Here you'll find an expansive recreation room that can easily serve as an additional bedroom, a four-piece bath, two more bedrooms, and a convenient laundry area. Outside, summer entertaining is a delight thanks to the fully fenced yard with an on-ground pool and a newer patio installed in 2021.All kitchen appliances, plus a washer and dryer, are included, and the home benefits from numerous updates: pool liner (2021), oven (2020), central air (2018), furnace (2016), house roof re-shingled in 2014 with 40-year shingles, and garage roof in 2010. With quick access to bus routes, Costco, grocery stores, parks, schools, and the QEW, this property is perfectly positioned for an effortless lifestyle. Book your private showing today and discover everything this lovely home has to offer! (id:55499)
Keller Williams Complete Realty
3334 Riselay Avenue
Fort Erie (Ridgeway), Ontario
Welcome to 3334 Riselay Avenue in Ridgeway! This 1300+ sq ft, 3-bedroom, 2-bathroom bungalow is just a short walk to Bernard Beach and the Friendship Trail. The main floor offers a bright, functional layout with three bedrooms, a full 4-piece bathroom and convenient laundry. Walk out from the dining room to the deck overlooking the fully fenced backyard - perfect for relaxing or entertaining. The basement is partially finished, offering a second 3-piece bathroom and additional living space - ideal for a family room, home office, or guest suite. This home also features a Generac generator, a private backyard, and plenty of parking for cars, boats, or RVs. A great opportunity to make it your own in a quiet, lakeside neighbourhood near the sparkling shores of Lake Erie. A solid home in a fantastic location perfect for a weekend getaway or year-round living! (id:55499)
Century 21 Heritage House Ltd
35 Radford Avenue
Fort Erie (Lakeshore), Ontario
Welcome to 35 Radford Ave, a charming 2-bedroom bungalow nestled on a 55 ft x 122 ft lot with no rear neighbors, offering a private and peaceful setting. This delightful home features a welcoming front porch, a detached 2-car garage, and a spacious backyard, perfect for outdoor relaxation and entertaining. Inside, the main floor offers a galley-style kitchen, a dedicated dining room with a stylish sliding barn door, and a cozy living room complete with a gas fireplace and large sliding doors leading to a sun-filled four-season sunroom. A four-piece bathroom with convenient main-floor laundry adds to the functionality of the home. Additional highlights include 200-amp electrical service, a durable metal roof, and brand-new vinyl siding installed in 2024. Ideally located just a short stroll from Lake Erie and the Niagara River, this home is close to historic Old Fort Erie, parks, and scenic trails for walking, running, and cycling. Nearby, you'll find shops, amenities, and quick access to the QEW, making travel to Niagara Falls, Toronto, or the Peace Bridge incredibly convenient. Whether you're searching for a cozy retreat, a first home, or a downsizing option, 35 Radford Ave offers a fantastic opportunity to enjoy the best of Fort Erie living. (id:55499)
RE/MAX Niagara Realty Ltd
23 Baker Road
St. Catharines (Vine/linwell), Ontario
Welcome to 23 Baker Road! A solid brick bungalow in the heart of the north end. Its got everything here. And this home offers a lifestyle of moving in and relaxing. Or the ability to chip at one renovation at a time for your growing family. A 3 bedroom, 2 bath bungalow situated on a quiet corner lot in a mature neighbourhood with tree lined streets. Walking distance to the best schools in the city, park paths to the waterfront or hop on your bike and discover the mature neighbourhood around you. Eat-in kitchen has plenty of counterspace and cabinetry. Nice and open to the living room. Downstairs is a huge bedroom, 3 piece bath and rec room perfect for movie nights. Cold room and spacious laundry room finish it off for all your storage. Outside has patio areas for BBQs and a huge side yard with cedars for privacy. Meticulously cared for gardens. The panels on the roof can stay with the ability for the buyer to offset their hydro. This home is ready for its next journey after being loved by the same family for 35 years. Start your new chapter here. (id:55499)
RE/MAX Garden City Uphouse Realty
215 Ontario Street
Thorold (Allanburg/thorold South), Ontario
Custom-Built Three-Bedroom home on a Spacious Lot. This well-maintained, custom-built three-bedroom side-split sits on a generous 60 x 120 ft lot in a quiet, established neighbourhood. The main floor features an eat-in kitchen with stainless steel appliances, a formal dining room, and a spacious living room. Upstairs, youll find three bedrooms with hardwood flooring and a five-piece bathroom. The lower level boasts a large rec room with a cozy gas fireplace, a two-piece bathroom, a laundry room, cold cellar, sump pump, and 100-amp breaker panel. Recent updates include a new furnace and central air system (2021) and a hot water tank (2023). Outside, enjoy a double detached garage, patio area, gazebo, and fully fenced yard perfect for entertaining. Conveniently located near Ontario Public School with easy access to Highways 20, 58, and 406. Just minutes from St. Catharines, Brock University, Niagara Falls, and Fonthill. Book your showing today! (id:55499)
Canal City Realty Ltd
807 - 5100 Dorchester Road
Niagara Falls (Morrison), Ontario
CORNER PENTHOUSE SUITE at Dufferin Place, featuring 9 foot ceilings and wider hallways, adult lifestyle residence overlooking the skyline and views of the fireworks from your spacious 1360 sq ft, 2 bedroom 2 bathroom suite. Large windows provide an abundance of natural light giving panoramic city views while offering gorgeous sunrises and sunsets. The kitchen / dinette is equipped with built in stainless steel dishwasher, microwave, fridge and stove. Large open concept living and dining area. The primary bedroom suite boasts a peaceful retreat including a walk in closet, 4 piece ensuite bath with jetted tub and separate shower. Guest 3 piece bathroom features a walk in shower. Additionally a corner bonus room with beveled glass doors suitable for office or sitting room. In suite laundry with plenty of storage space. Updates include: Luxury vinyl plank flooring, roll up blinds, lighting. You'll stay cool in the summer and comfortable in winter with your forced air heat and air conditioning. Unwind on your generously sized BALCONY. This well appointed unit also comes with a storage locker, 2 UNDERGROUND PARKING SPACES. There's a CAR WASH, party/banquet room equipped with a kitchenette & washrooms, a patio and gazebo. There's a resort like inground heated pool with change house, washroom and boasting impeccably manicured grounds! Exercise room, bike storage room. Located all within short distance to shopping, dining, parks, trails (millennium trail and rotary story walk pathway) and quick highway access. Condo fee includes: Heat, Hydro, Air conditioning, Water, common area maintenance and use of pool, party room, bike storage, gym, locker, Bell (better) tv, parking, car wash and on site superintendant. Rare opportunity for the buyer seeking a special and unique carefree living experience. Quick possession available. You've earned this. (id:55499)
Royal LePage NRC Realty
317 - 8111 Forest Glen Drive
Niagara Falls (Mt. Carmel), Ontario
Welcome to Unit 317 in the sought-after Mansions of Forest Glen. This wonderfully private and recently updated 3rd-floor corner end unit offers over 1,380 square feet of thoughtfully designed living space and is truly a retreat. Enjoy peaceful, tree-lined views of Shriners Woodlot Park and Creek from the comfort of your living room or primary bedroomboth offering secure access to your own patio, as well as the inviting outdoor lounge and BBQ area. Inside, you'll find two generously sized bedrooms, two full bathrooms, and a versatile den with picturesque views, perfect for a home office or cozy reading nook. Custom window coverings and marble window sills throughout. The sunlit galley kitchen is ideal for your morning coffee and flows seamlessly into a spacious dining and living area that's great for both relaxing and entertaining. The primary suite features a walk-in closet, and the convenience of in-suite laundry adds to the ease of everyday living. Small pet lovers will be pleased to know the building welcomes pets under 20 lbs. As a resident, you'll also enjoy exceptional amenities, including full-time concierge service, a heated indoor pool, hot tub, fitness center, library, lounge, and a party room with a fully equipped kitchen. Immaculate, move-in ready, and available for quick possession. This is a rare opportunity to enjoy carefree living in one of the area's most desirable communities. (id:55499)
Century 21 Heritage House Ltd
331 Brock Street
Fort Erie (Central), Ontario
Cute & cozy best describes this immaculate move-in condition 1 1/2 story home with 2 bedrooms,3 baths and 1773 sqft of finished living area. It is a perfect option for first time buyers and downsizers .Nice open concept main floor allows for efficient use of space when entertaining. This home has been continuously updated over the years and actually had a new basement installed in 1993 providing additional comfortable high and dry living space. There is room for a 3rd bedroom off recroom if required. The corner location provides for a easy access double driveway and detached insulated garage. Nearby park, Niagara River walking/biking trails and Lake Erie beaches offer great outdoor enjoyment. Fort Erie amenities and QEW access are just mins away. (id:55499)
Century 21 Heritage House Ltd
6 Firelane 11a Street
Niagara-On-The-Lake (Lakeshore), Ontario
Welcome to Niagara on The Lake!! Canadas wine country. This unique and modern build is a true one of a kind with nothing else quite like it. No expense spared on every detail; a dream home that was designed and built to be your own personal resort. The terraced property carved into the shoreline to live, relax and entertain with a natural flow right to the lake where you can jump on your boat or simply put your toes in the water and soak it all in. Exterior is forty percent glass taking advantage of every last bit of its LakeOntario view and the Toronto skyline. Rooftop patio allows you to enjoy 360 views of the lake and the beautiful Niagara surrounding farmland. If thats not enough, be the first to have a rooftop swimming pool in Niagara, Dream kitchen with built in fridge and freezer, ice maker, temperature-controlled wine room, movie theatre, heated concrete floors throughout; the list goes on and on. This level of finish and lifestyle rarely come up for sale. (id:55499)
Revel Realty Inc.
1090 Denton Drive
Cobourg, Ontario
Welcome to 1090 Denton Drive a bright and spacious corner home located in the coveted Cobourg Trails community. This nearly new residence offers over $100,000 in builder upgrades and features soaring 10 ceilings on the main level and 9 ceilings upstairs, creating an open, airy feel throughout. With no carpet anywhere in the home, every room feels clean and modern. The main floor includes a dedicated office, perfect for working from home, and flows into a grand great room ideal for entertaining or family living. Large windows on all sides bring in natural light all day long. Step outside to a generous backyard with a large deck, offering a perfect setting for summer gatherings and outdoor relaxation. The spacious unfinished basement features a full walk-out, giving you the flexibility to expand or use the space as-is for a gym, rec room, or extra storage. Surrounded by schools, parks, and trails, this is a family-friendly area designed for everyday convenience and long-term enjoyment. Don't miss your chance to own this upgraded gem in one of Cobourgs most desirable neighbourhoods. (id:55499)
Sotheby's International Realty Canada
152 Preston Drive
Orangeville, Ontario
Fantastic Freehold Townhome Move-In Ready and Beautifully Upgraded! Welcome to this beautifully maintained carpet-free 3-bedroom, 3-bathroom townhome offering style, comfort, and convenience. Situated in a desirable location with no rear neighbors, enjoy peaceful evenings on your spacious fenced deck backing onto open space. The main floor features an open-concept layout with a bright living and dining area, a modern kitchen boasting an upgraded island, quartz countertops, stylish backsplash, pot lights, and elegant chandeliers. A convenient powder room completes the main level. Upstairs, the large primary bedroom includes a walk-in closet and a ensuite bath for your private retreat. Two additional generously sized bedrooms and a 4-piece bath provide space for family or guests. Additional highlights include a stone walkway, three dedicated parking spot, and easy access to all major amenities, schools, parks, and shopping. This is a perfect opportunity to own a turnkey home in a prime area don't miss out! (id:55499)
Royal LePage Credit Valley Real Estate
1343 Lillian Avenue N
Windsor, Ontario
This beautifully renovated detached home in Windsor offers 3 spacious bedrooms and2 modern bathrooms, blending contemporary style with comfort. Featuring brand-new finishes throughout, the home boasts an updated kitchen, stylish flooring, and fresh paint. With plenty of natural light, a large backyard, and a prime location, this home is perfect for those looking for move-in-ready convenience and a touch of luxury. Minutes away from the hospital, Tim Hortons, the Bank, and many eatery joints .This home offers a perfect blend of functionality and elegance, promising a delightful living experience for those who call it home. (id:55499)
RE/MAX Gold Realty Inc.












