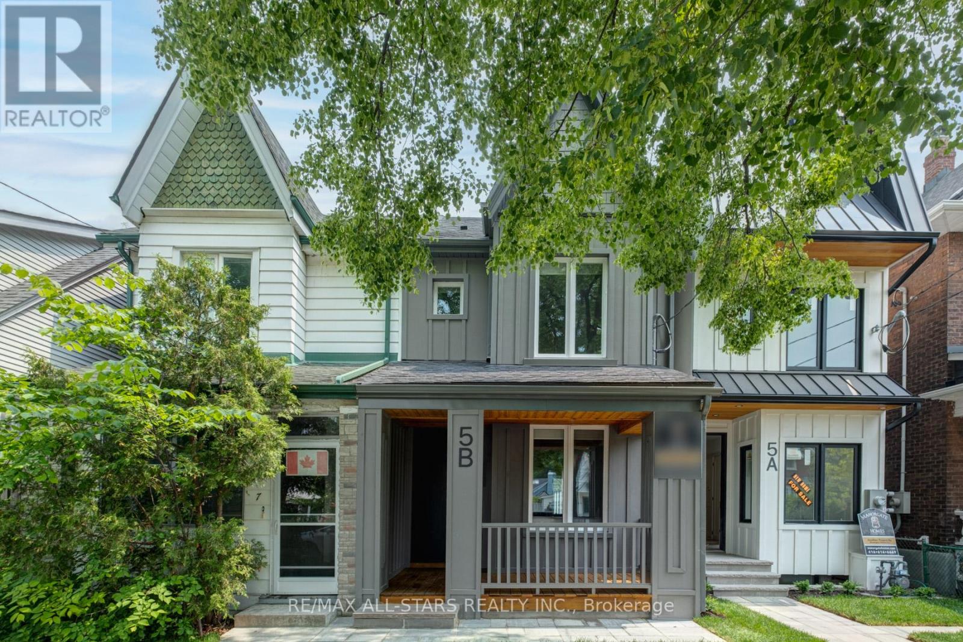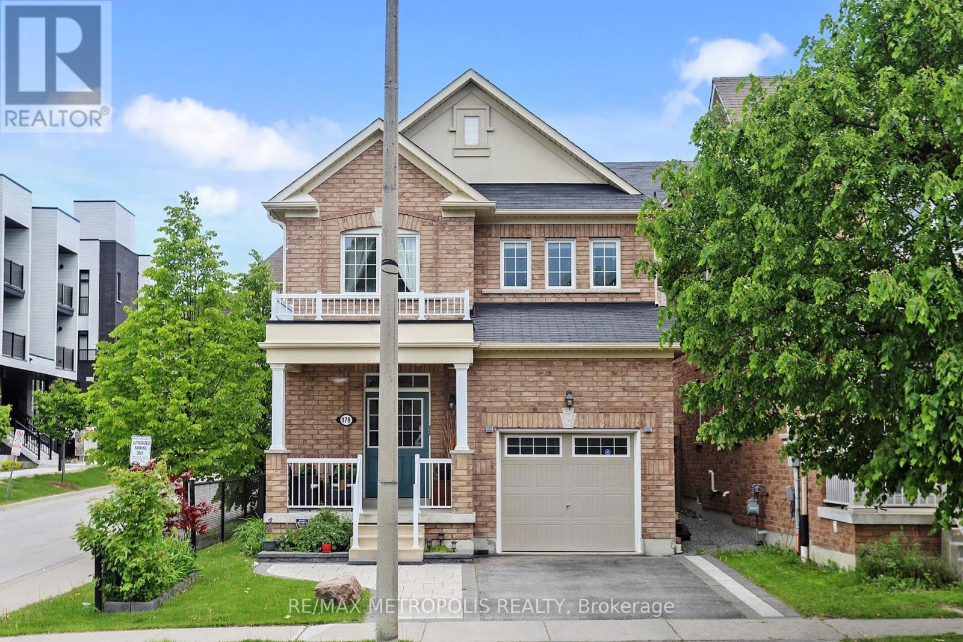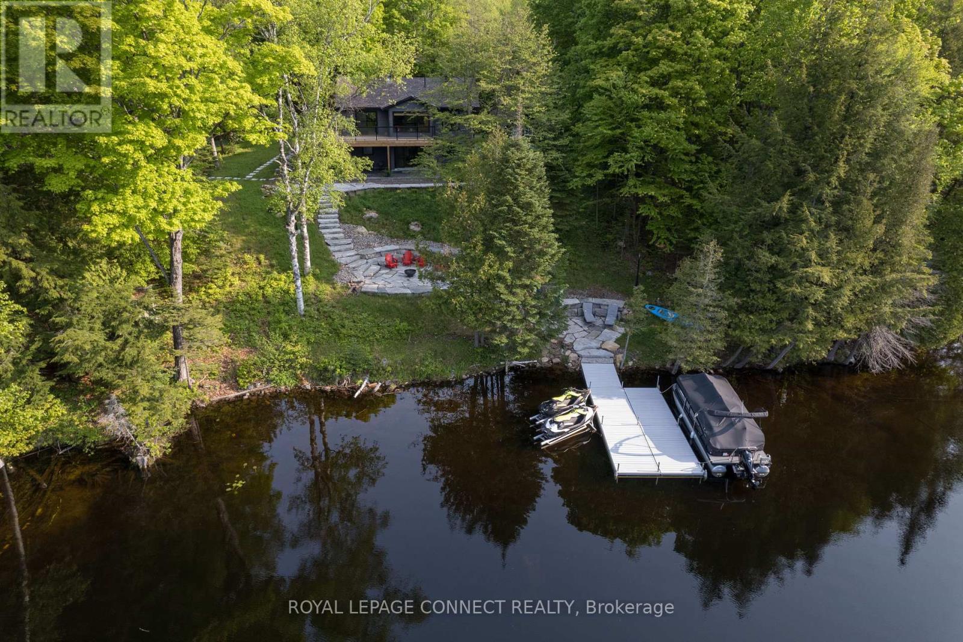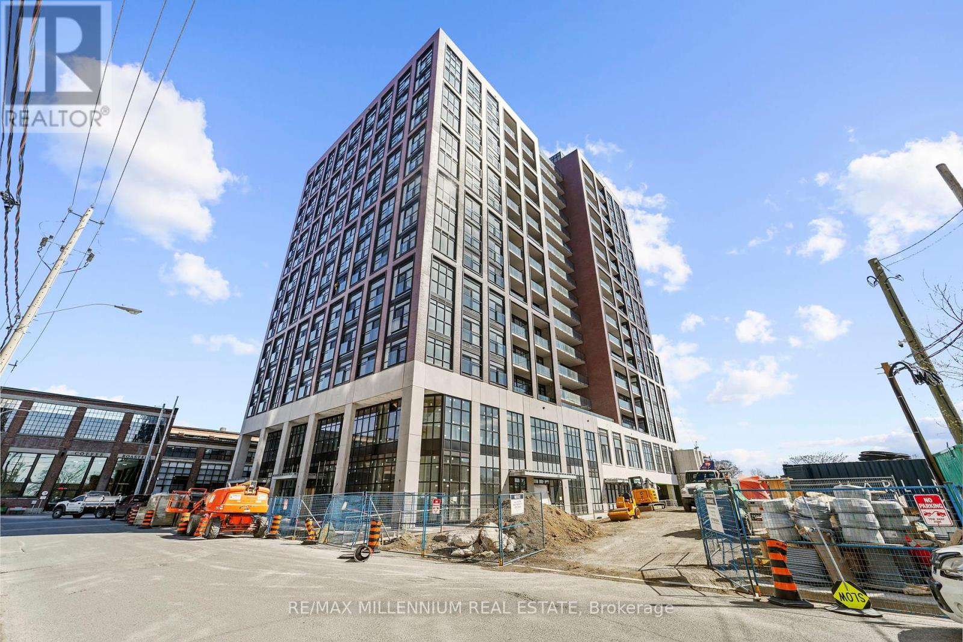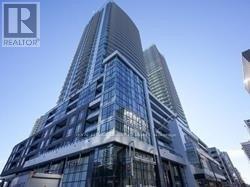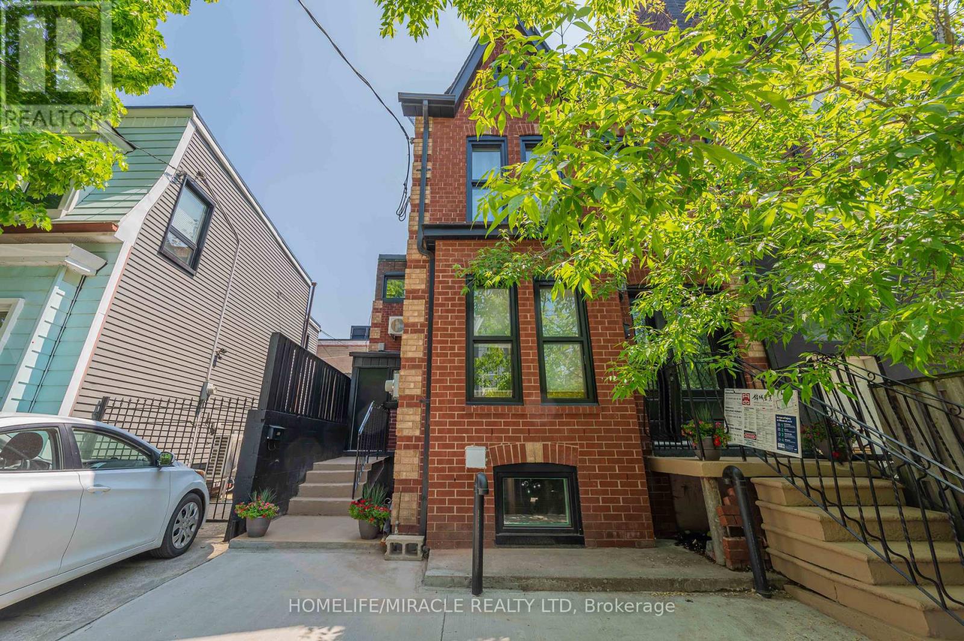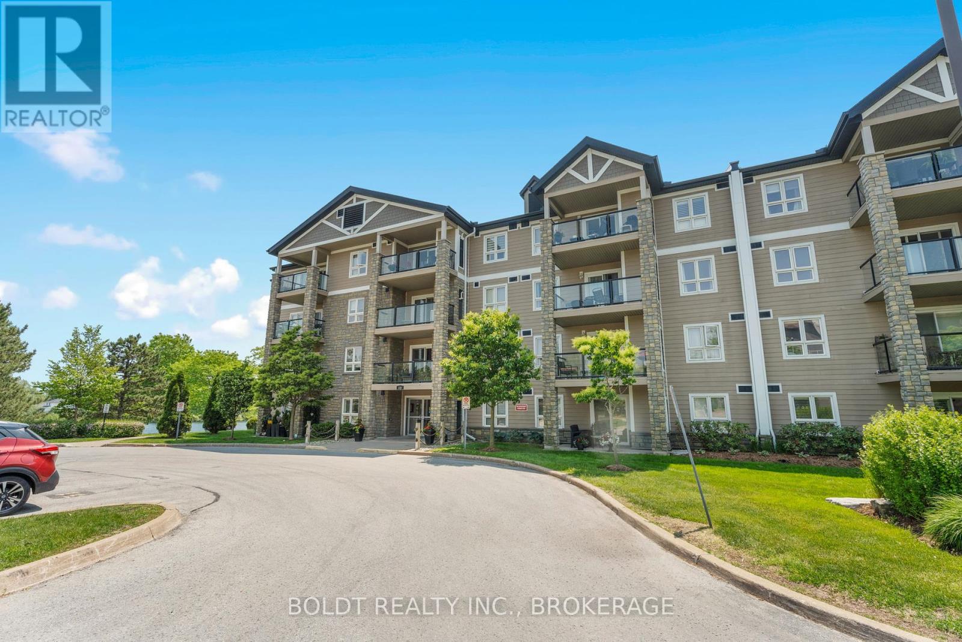5b Kimberley Avenue E
Toronto (East End-Danforth), Ontario
Welcome to this beautifully renovated 3+1 bedroom semi-detached home nestled in the heart of the highly desirable Upper Beach neighborhood . Thoughtfully updated from top to bottom, this turnkey property features a brand new custom kitchen with brand new appliances, luxurious 9-inch natural oak hardwood floors throughout, and a bright, open-concept layout perfect for modern living. Enjoy seamless indoor-outdoor living with a walk-out to a spacious deck and a fully fenced backyard ideal for entertaining or relaxing in privacy. The finished basement offers a full bath and additional living space, perfect for a rec room, home office, or guest suite. Additional highlights include a rare 2-car parking pad and a location just steps from parks, top-rated schools, transit, and everything the Upper Beach has to offer. This move-in ready gem is a must-see! (id:55499)
RE/MAX All-Stars Realty Inc.
178 Angus Drive
Ajax (Central), Ontario
Welcome to 178 Angus Drive, Ajax Bright, Stylish & Perfectly Located!Step into this beautifully maintained corner-lot home where natural light floods every room, creating a warm and inviting atmosphere. With all hardwood flooring throughout, this residence offers a seamless blend of elegance and comfort from top to bottom.The thoughtfully designed layout provides ample space for both everyday living and entertaining, while the abundance of windows ensures every corner is filled with sunshine. With a rough-in ready for a stove in the basement that can be easily convert to a kitchen. Located on a premium corner lot, you'll enjoy enhanced privacy and curb appeal.Tucked in a quiet, family-friendly neighborhood, this home is just minutes from Highway 401, making commuting a breeze. You'll also love the proximity to parks, schools, shopping, and essential amenities everything you need is right at your doorstep. 178 Angus Drive isnt just a house its a place to call home. (id:55499)
RE/MAX Metropolis Realty
3 Irwin Lane
Hastings Highlands (Herschel Ward), Ontario
Luxury Lakefront Retreat on Baptiste Lake Fully Renovated 4-Season Estate! Stunning 3.64-acre lakefront estate on pristine Baptiste Lake, part of a desirable 3-lake system just 20 minutes from Bancroft. This rare property offers 248 ft of combined waterfront104 ft with the main home, bunkie, and garage, and 144 ft across the road offering unmatched privacy, flexibility, and future potential. The fully renovated main residence blends modern luxury with cottage charm. Interior upgrades include new flooring, windows, doors, and mechanicals. A custom kitchen features quartz counters, Bosch appliances, and propane range, opening to a bright living area and wraparound deck with glass railings and panoramic lake views. The home offers 4 spacious bedrooms, including a primary suite with a spa-like 5-pc ensuite and soaker tub overlooking the lake. Each additional bedroom features its own private 3-pc ensuite or separate bath perfect for guests and family alike. A walk-out basement leads to a stamped concrete patio ideal for lakeside entertaining. Upgrades include a new hot water tank, humidifier, washer/dryer, EV charger, and propane generator. The fifth bedroom is located in the newly built 4-season bunkie, complete with its own 3-pc bath, enclosed porch, hydro, water, septic, heat pump, and on-demand water heater ideal for guests, in-laws, or rental potential. Exterior features include professionally landscaped grounds, massive armor stone steps, garden lighting, firepit area, and an oversized aluminum/composite dock on weed-free, crystal-clear waters. Situated on a private road (only $100/year maintenance fee) with direct road access to both waterfront sections. Excellent boating, fishing, and swimming with nearby marinas and year-round recreation. A rare chance to own a 5-bedroom luxury estate on the stunning shores of Baptiste Lake! (id:55499)
Royal LePage Connect Realty
314 - 181 Sterling Road
Toronto (Dufferin Grove), Ontario
Modern 1+Den Condo with 2 Full Bathrooms in Sterling Junction. Welcome to 181 Sterling Rd a bright and spacious 1 Bedroom + Den condo with 2 full bathrooms, located in one of Toronto's fastest-growing neighbourhoods. This stylish unit features floor-to-ceiling windows, engineered hardwood floors, a modern kitchen with quartz counters, integrated appliances, and a large private balcony. The functional den is perfect for a home office or guest space. Enjoy easy access to the GO Bloor Station, UP Express, TTC, and West Toronto Railpath. Walk to MOCA, Henderson Brewery, cafés, and shops. Building amenities include a gym, yoga studio, rooftop terrace, and co-working lounge. Urban living at its best! (id:55499)
Exp Realty
2020 - 98 Lillian Street
Toronto (Mount Pleasant West), Ontario
Luxurious Madison Condo at Yonge & Eglinton. Very Bright and Spacious Corner Unit w/Open South West View and large Balcony. Separate 2 Bedrooms and Den that can be used as 3rd Bedroom. Loblaws & LCBO connected to Building. Steps to Subway Station, Schools, Shopping and Parks! Outdoor BBQ area, Party Room, 2 Level Gym, Movie Theater, Sauna and Indoor Salt water pool & Hot Tub. Concierge 24hrs. One Parking included. Come see the view on the large Balcony all around the unit. Enjoy the indoor pool, Jacuzzi, sauna BBQ area and the modern Gym, on the 4th floor. One Year /Short Lease. (id:55499)
Royal LePage Signature Realty
1209 - 15 Grenville Street
Toronto (Bay Street Corridor), Ontario
Fully furnished luxurious, bright and spacious 2 bed, 2 bath unit at 'Karma'. A contemporary design with a very functional layout and top of the line finishes, vinyl flooring throughout, SS built-in appliances with natural stone counters. Featuring floor to ceiling windows, 9ft smooth ceilings. Steps to UofT, TMU, Hospitals & TTC. Prime and convenient downtown location! (id:55499)
Homelife Golconda Realty Inc.
202 - 100 Dalhousie Street
Toronto (Church-Yonge Corridor), Ontario
Feels Like a 2-Bedroom in the Heart of Downtown Toronto! Welcome to Suite 202 at 100 Dalhousie Street - a modern and efficient 1+Den unit with 575 square feet of well-planned living space in one of Toronto's most vibrant downtown locations. What sets this unit apart is the versatile den - complete with a sliding door and its own closet, it functions seamlessly as a second bedroom, private office, or guest room. Perfect for roommates, young professionals working from home, or investors seeking maximum rentability. Situated in a boutique building that's only 1 year new, this residence combines sleek finishes with the peace of mind of newer construction and up-to-date systems. Location is unbeatable: Steps to Toronto Metropolitan University ideal for students or faculty. Eaton Centre, subway, and Yonge-Dundas Square just around the corner. Dundas streetcar literally at your doorstep, making commuting a breeze. Surrounded by shops, cafes, groceries, restaurants, and everything the downtown core has to offer. Whether you're looking for a stylish home to live in or a savvy investment in a high-demand area, Suite 202 offers flexibility, location, and lifestyle in one incredible package. Don't miss this opportunity to live or invest in one of the most connected corners of the city - Dundas & Church. (id:55499)
Condowong Real Estate Inc.
3110 - 25 Telegram Mews
Toronto (Waterfront Communities), Ontario
Over 1200SF Very Spacious 2 Bedroom + Den Fully Furnished Unit for Rent! Huge Living Room Space, Split Bedrooms, Nice Den has Office Desk. Wrapped Around Windows, Nice Lake View, City View and Sunset! All S.S. Appliances, Granite Countertop. Unit is Tastefully Furnished and Decorated. Amazing Amenities Including gym, Indoor 25 Meter Long Swimming Pool with Hot Tub, Games Room, TV Room, Theatre, Party Room, Guest Bedroom, etc. Building Has Underground Access to Sobey's. Steps to TTC, Rogers Center, CN Tower, Banks, Restaurants, 2 Schools, 1 Community Centre, 1 Library. > Included. Tenant Pays Hydro. (id:55499)
Homelife Landmark Realty Inc.
1 Givins Street
Toronto (Trinity-Bellwoods), Ontario
Spacious, great central location in Toronto, great live in and investment opportunity. Legal triplex with amazing layout, 3 units with own hydro meters & separate entrances, lower unit is completely Newley built. Easy to rent the lower portion, upper 3-bedroom apartments and 2-bedroom apartment on main floor are rented, upper tenant can stay or leave. Walking distance to banks, shops, elementary school, TTC and most amenities. Well known, safe and quiet trinity- Bellwood's neighborhood. Huge renovation has been done throughout the property. Nice size terrace. There is Hardwood Floor under Vinyl Floor on the main unit. Seeing is believing. (id:55499)
Homelife/miracle Realty Ltd
4 - 2710 Victoria Park Avenue
Toronto (Pleasant View), Ontario
Welcome to this clean, cozy 1-bedroom basement apartment in a prime North York location! This well-maintained unit offers a private entrance, spacious living area, full kitchen, and updated 3-piece bath ideal for singles or couples. Conveniently located near Fairview Mall, TTC, Hwy 401/404, schools, and parks. (id:55499)
RE/MAX Ultimate Realty Inc.
1214 - 5 Everson Drive
Toronto (Willowdale East), Ontario
For Lease A Beautiful Townhome In The Perfect Convenient Location. Bright, Beautiful And Clear View From Your Living & Master Bedroom , Just A Short Walk To The Yonge & Sheppard Subway Station, Hwy 401 Access In Under 3 Mins, Best Schools, Movie Theaters, Shops, Restaurants, Parks, And Trendy Yonge & Sheppard Are All Within All Weather Walking Proximity. Perfect For A Family, Front Yard Terrace For You To Relax & Barbecue. Cheapest Deal For 2 Bdrm+1.5 Bath In The Area! Underground Visitor Parking Is Ample. (id:55499)
RE/MAX Real Estate Centre Inc.
1214 - 330 Prince Charles Drive S
Welland (Broadway), Ontario
Welcome To Seaway Pointe! A beautiful waterfront complex in south west Welland. Enjoy the sunrise while sipping your morning coffee on the balcony, peacefully looking over the calming recreation Canal. This 1 bedroom + den with gorgeous hard surface flooring throughout and insuite laundry is fully updated with Quartz counters in the kitchen. The living/dining room is open to the kitchen where there is a breakfast bar with 3 stools. Patio doors off the living room leads to a good sized balcony overlooking the waterfront. Off the side is the den or could be used as a separate dining area. Spacious bedroom with walk-in closet. The updated bathroom has a large walk-in shower. Included is 1 underground parking space with storage locker nearby, all utilities, television and electric fireplace in the living room. Cable/Internet/Phone are the responsibility of the Tenant. There is a bicycle storage room as well. Electric BBQ's are allowed on the balcony. All amenities are close by and along the waterfront, you can enjoy the outdoors by walking and cycling the trail that extends from Lake Erie to Lake Ontario. There is a dock directly out front to paddle from. Take advantage of the stunning location in a safe, quiet, well maintained and mostly owner occupied beautiful building. (id:55499)
Boldt Realty Inc.

