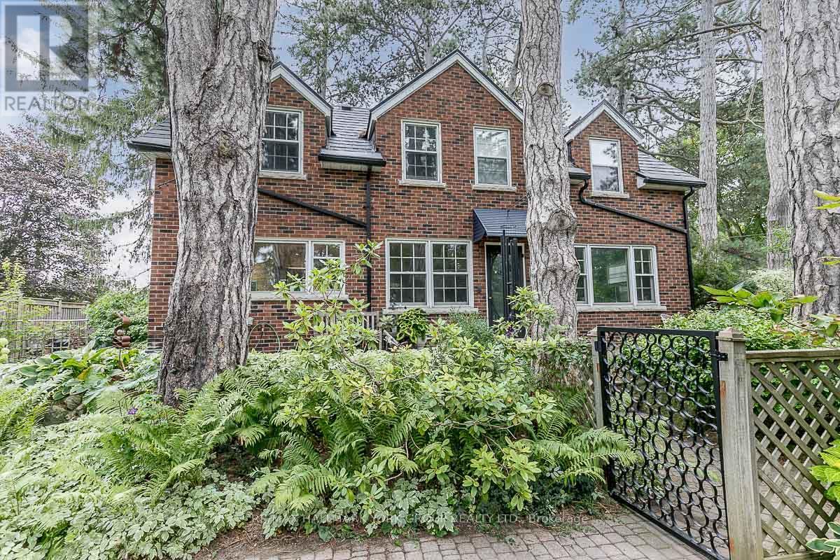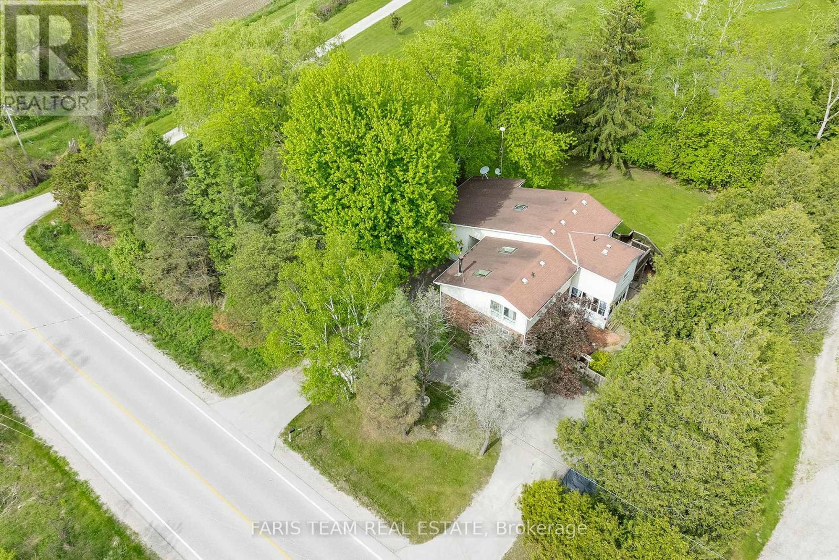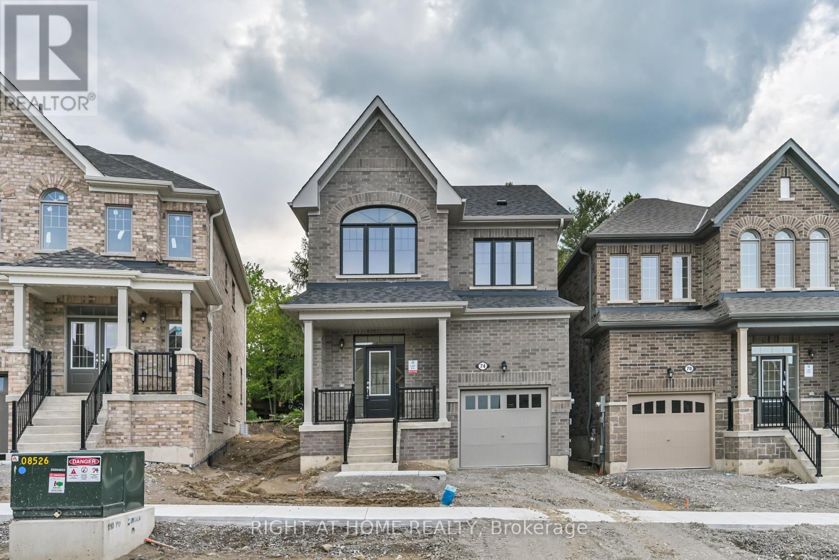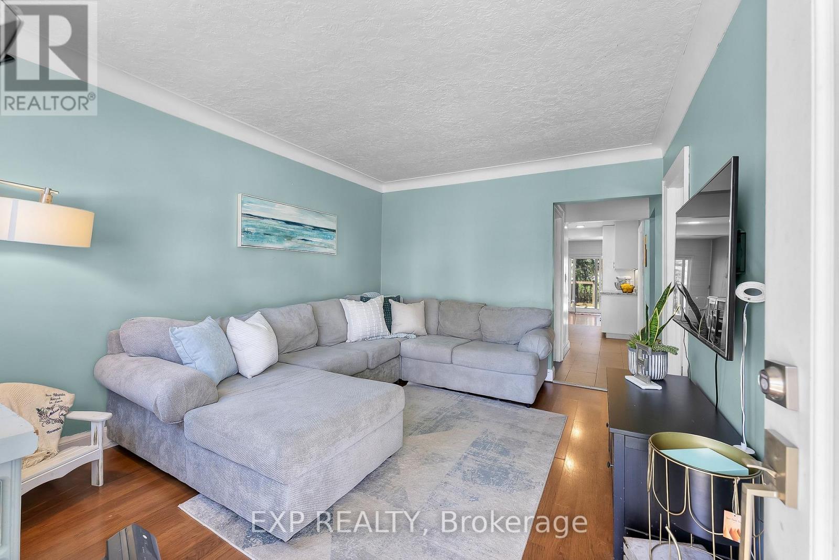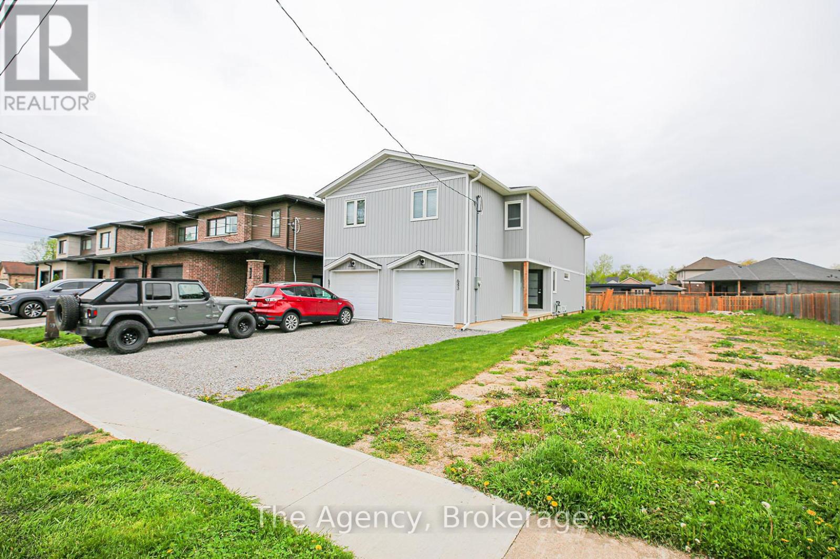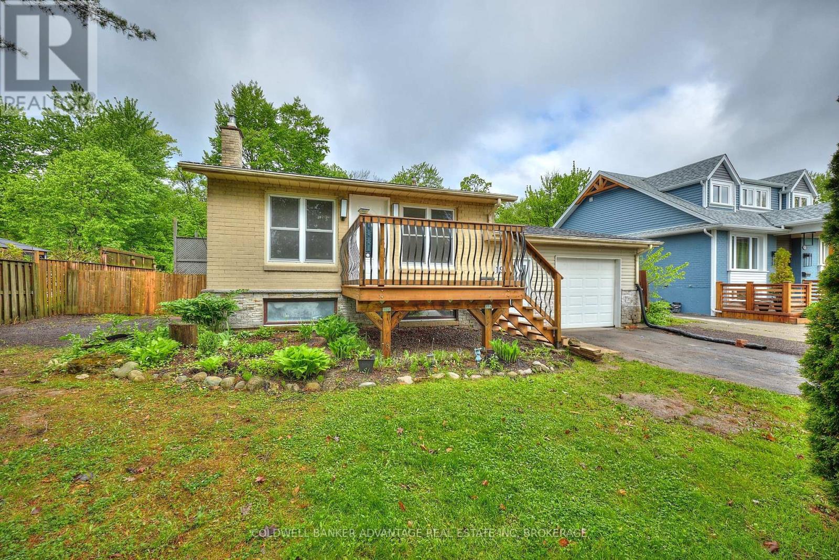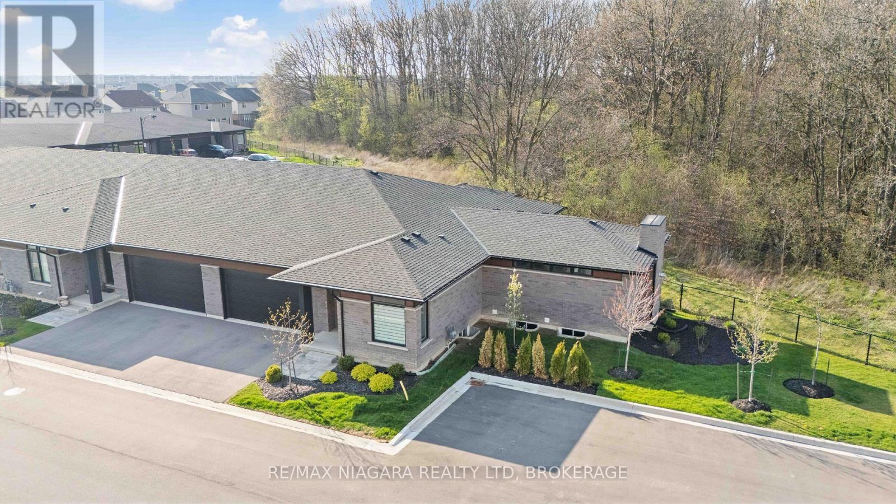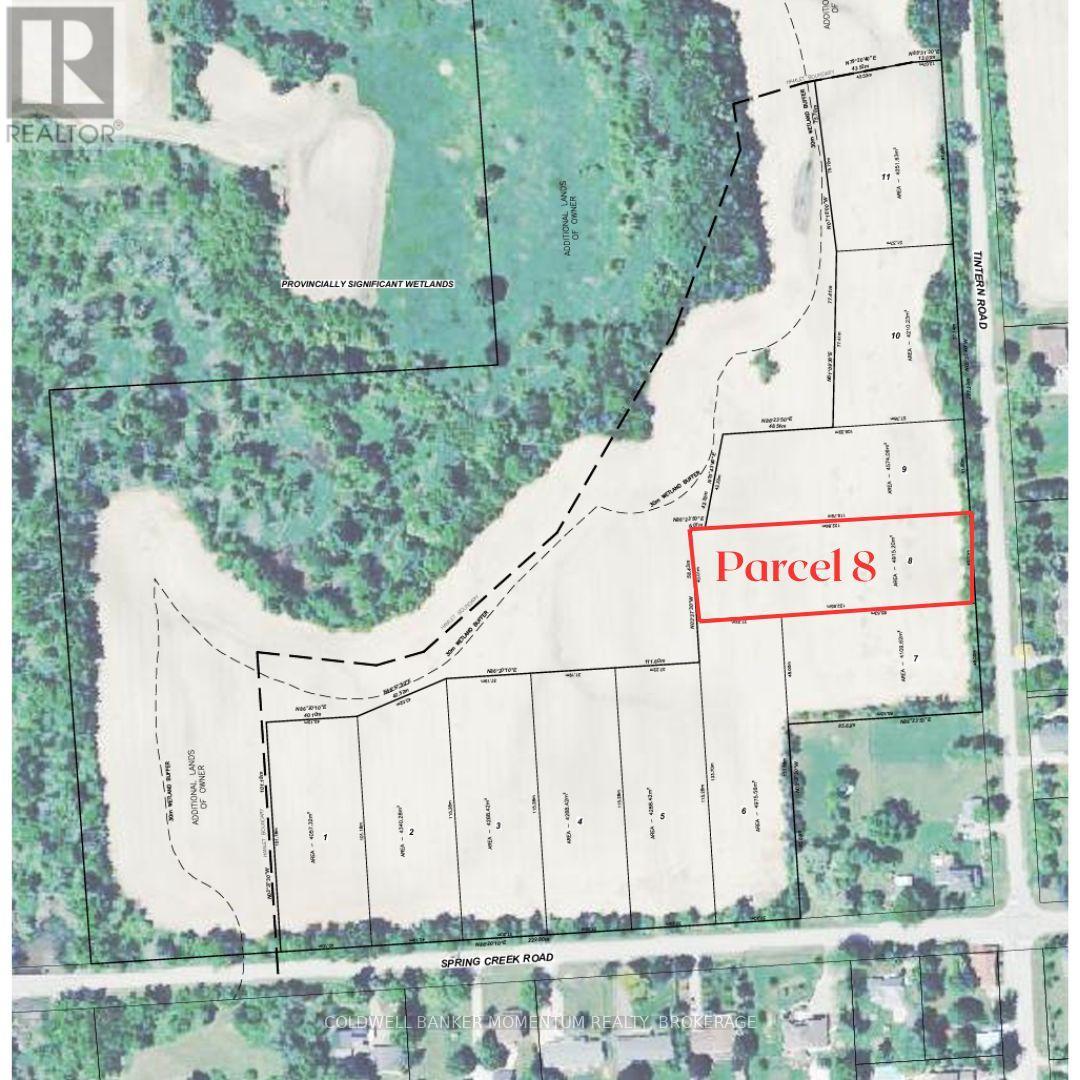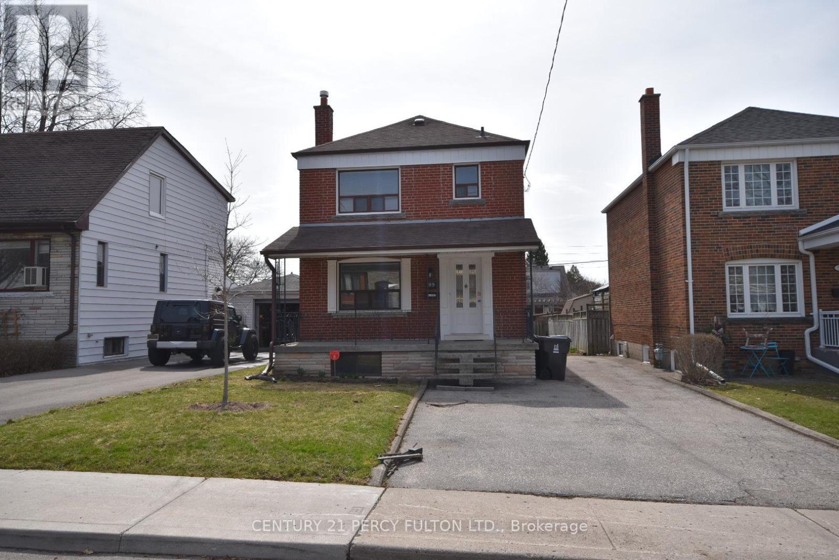78 Wells Street
Aurora (Aurora Village), Ontario
A truly rare opportunity to acquire this unique 'Aurora Village' home for a single family, or extended family in the beautifully appointed self-contained in-law suite, or to provide rental income. This home offers many upgrades and 'green' features including a metal roof, heat and hot water on demand, plus a whole-home water filtration system, low-flush toilets and sustainable bamboo and cork flooring. Main floor features a large custom designed eat-in kitchen with centre island and substantial hidden pantry, pocket doors into the large living room/dining room with fireplace and windows on three sides providing views of the magnificent pines and mature gardens. The family room/den with French doors access to stone patios and garden cottage/studio, and 3 pc bath. Upper level offers a second custom kitchen with laundry, a large primary bedroom/living room with built-in bookcase and fireplace, 3 pc ensuite bath and two additional bedrooms with a second 4 pc bath. Lower level offers a huge primary bedroom/family room with fireplace and plenty of built-in closets and storage spaces, stunning 4 pc marble bath and wet room, additional bedroom/study, wine room and dedicated laundry/craft room. Curated perennial gardens surround the home featuring private garden rooms and garden sheds with oodles of storage. Walk a block to the GO train station, library, cultural centre, museum and downtown shops or cross the street to watch a baseball game or use the playground in heritage Town Park. (id:55499)
RE/MAX Hallmark York Group Realty Ltd.
4313 10th Side Road
Bradford West Gwillimbury, Ontario
Top 5 Reasons You Will Love This Home: 1) Take advantage of this unique opportunity to own a custom home situated on an expansive and private lot with mature shade trees 2) Designed with multi-family living potential in mind, this home delivers an upper living area with a separate kitchen, two bedrooms, a 5-piece bathroom, and its very own walkout deck and separate entrance 3) With soaring vaulted ceilings, a cozy wood-burning fireplace and a skylight, the main level is full of character and charm, offering a kitchen with stainless-steel appliances, granite countertops, and ample cupboard space, accompanied by two additional bedrooms and a 4-piece bathroom 4) Added benefits include a finished basement with a 2-piece bathroom, a fenced yard to enjoy peaceful afternoons, a single-car garage with rear access to the yard, a driveway with 2 entry points from the road, and plenty of room for parking 5) Conveniently located by Bradford amenities, just a short drive to the South and Cookstown Tanger Outlets to the North, offering additional shopping and access to Highway 400. 2,891 fin.sq.ft. Age 39. Visit our website for more detailed information. *Please note some images have been virtually staged to show the potential of the home. (id:55499)
Faris Team Real Estate
74 North Garden Boulevard
Scugog (Port Perry), Ontario
Located at 74 North Garden Blvd, this 1,886 square foot two-storey home backs onto a peaceful ravine with mature trees and natural greenspace. The original buyer paid a $20,000 premium for this ravine lot location.The home features an open-concept main floor with hardwood flooring throughout and large windows that bring in plenty of natural light. The great room opens to the backyard through patio doors, providing direct access to the ravine setting. The kitchen includes a centre island with breakfast bar and flows into the dining area.The master bedroom features a walk-in closet and ensuite bathroom with a full glass shower enclosure. Three additional bedrooms share the main bathroom. All rooms include upgraded baseboards and trim throughout the home.The unfinished basement has a separate entrance, offering flexibility for a basement apartment/in-law suite.Port Perry offers a mix of small-town atmosphere with convenient amenities. The waterfront area provides walking trails and parks, while the historic downtown features local shops and restaurants. GO Transit service is available for commuters to the GTA. The property is part of a new development in an established neighbourhood.This recently completed home combines modern finishes with a private natural setting. The ravine lot provides added privacy and green views year-round, while the location offers easy access to both local amenities and regional transportation options. (id:55499)
Right At Home Realty
9 Selfridge Way
Whitby (Downtown Whitby), Ontario
Stylish 4-Bedroom, 3-Storey Townhouse for Lease in Whitby! Step into this beautifully designed home featuring an open-concept main floor with gleaming hardwood floors, modern kitchen with ceramic tile, and a walkout to a spacious deck-perfect for relaxing or entertaining. The upper level boasts a bright and airy primary bedroom with large windows, a private 4-piece ensuite, a walk-in closet, and a walkout balcony. Two additional bedrooms, another 4-piece bathroom, and a convenient laundry room complete the upper floor.Enjoy the convenience of a double car garage with direct access to the home. Open the blinds and let the natural sunlight fill the space, creating a warm and cozy atmosphere throughout. Located close to Hwy 401, shopping centers, grocery stores, banks, schools, and public transit-everything you need is just minutes away. Tenant Insurance Reqd. Oversea/International Tenants Consider. Tenant to pay all utilities, Tenant To Convert Utilities Accounts To Their Name. No Pets & Non-Smoker. (id:55499)
RE/MAX Millennium Real Estate
47 Chaplin Avenue
St. Catharines (Downtown), Ontario
WELCOME TO YOUR NEXT BEST INVESTMENT OPPORTUNITY! WHETHER YOU'RE A NEW INVESTOR OR SEASONED INVESTOR LOOKING TO ADD TO THEIR PORTFOLIO, THIS PROPERTY IS SURE TO BE A GREAT ASSET! LOCATED JUST OUTSIDE OF DOWNTOWN ST.CATHARINES BETWEEN ONTARIO STREET AND LAKE STREET. THIS PROPERTY IS SITUATED IN A VERY CONVENIENT LOCATION- CLOSE TO QEW & 406, GROCERY STORES, SCHOOLS, RESTAURANTS, AND ENTERTAINMENT. CURRENTLY THE PROPERTY IS BEING OPERATED AS A DUPLEX WITH GREAT TENANTS! THE BASEMENT HAS A SEPARATE WALK OUT WHERE YOU COULD ADD A THIRD UNIT IN THE BASEMENT. CITY OF ST.CATHARINES OFFERS UP TO $80,000 GRANT TO ADD UNITS TO A PROPERTY AND THIS COULD BE A GREAT PROGRAM TO IMPLEMENT INTO THIS PROPERTY. CURRENTLY THE PROPERTY GENERATES $3150 PER MONTH AS IS. PLUS WITH ALL THE NEW DEVELOPMENTS THAT ARE PLANNED TO COME TO ST.CATHARINES, YOU CAN BE REST ASSURED THE EQUITY VALUE WILL BE A GREAT BONUS IN YEARS TO COME. PLEASE BE RESPECTFUL WITH SHOWINGS- PLEASE PROVIDE MINIMUM 24 HOUR NOTICE FOR ALL SHOWINGS. (id:55499)
RE/MAX Niagara Realty Ltd
9 Queen Street N
Thorold (Thorold Downtown), Ontario
Step into a world of opportunity at 9 Queen St North a charming 3-bedroom, 2-bathroom home set on a rare 44 x 165 ft lot in one of Thorold's most walkable and family-friendly neighborhoods. Whether you're searching for your forever home, your next investment, or a property primed for development, this one checks all the boxes. Inside, you'll find a light-filled living area, a functional kitchen ready for your personal touches, and spacious bedrooms that offer rest and relaxation for the whole family. The detached garage and long private driveway add daily convenience, while the lush, tree-lined backyard is perfect for kids, pets, entertaining, or future expansion. What truly sets this property apart is its R1C zoning, which allows for single-detached, duplex, semi-detached, street townhouse, triplex, and even group home development (buyer to verify with the City). Whether you're a first-time buyer looking to settle in with room to grow, or a savvy investor exploring income potential or multi-unit builds, this property delivers unmatched versatility. Location-wise, it doesn't get better: walk to downtown Thorold, local schools, CE Grose Park, and grocery stores. Plus, you're just minutes from Brock University, The Pen Centre, and easy highway access a true sweet spot for lifestyle and convenience. Move-in ready and brimming with potential, 9 Queen St North is your opportunity to plant roots or build a future. Book your showing today and let your imagination take the lead. (id:55499)
Exp Realty
643 Clare Avenue
Welland (N. Welland), Ontario
This one-year-old, custom-built, semi-detached two-storey home offers three upper-level bedrooms, including a master with an ensuite bath, a 4-piece bathroom on the second floor, and a powder room on the main floor. Second-floor laundry adds ease and convenience. The open-concept layout leads to a stunning kitchen featuring an abundance of cabinetry, elegant quartz countertops, pot lights, and sliding glass doors that open to a private backyard. Situated in a prime northwest-end location, this home is within walking distance of Gordon Public Elementary School and offers easy access to all north-end amenities and Highway 406. The full, unfinished basement provides ample storage. Affordable, new, and inviting. (id:55499)
The Agency
19 Leaside Drive
Welland (N. Welland), Ontario
Welcome to this beautifully maintained 5-bedroom, 2-bathroom home perfectly situated on a large lot backing directly onto the serene greenspace of Woodlawn Park. Ideal for families and outdoor enthusiasts, this home combines comfort, space, and location. Step inside this bright and spacious home featuring a beautifully finished open layout for living and dining. The home also includes an attached 2 car garage offering ample parking and storage. Enjoy the peaceful backyard with direct park access - no rear neighbours, just nature and privacy. Whether you're hosting a BBQ or simply relaxing outdoors, the large lot is the ideal spot for it. (id:55499)
Coldwell Banker Advantage Real Estate Inc
7640 Kalar Road
Niagara Falls (Brown), Ontario
Welcome to Le Falls A Vision of Modern Living in Niagara Falls, Located 10 mins from the falls. Le Falls is an exclusive collection of 113 freehold townhomes situated on 10.4 acres of beautifully landscaped greenspace. Designed for contemporary living, these spacious residences offer up to 1,700 sq. ft. of living space, with layouts available upto 5 bedrooms. Each home features soaring 9-foot ceilings, energy-efficient windows, and upgraded kitchen cabinetry. Select homes include private rooftop terraces perfect for enjoying stunning natural views. Ideally located on Kalar Road, Le Falls is adjacent to a vibrant new Empire community, with easy access to shops, dining, and amenities. This premier location places you at the heart of Niagara's exciting transformation.The bold, modern design of Le Falls sets it apart, offering a glimpse into the future of Niagara Falls living. With the city investing \\$3.6 billion in revitalization projects including a state-of-the-art cultural facilityNiagara Falls is quickly becoming a hub not just for tourism, but for modern business and residential growth. Don't miss your opportunity to be part of this exciting new chapter. Le Falls is more than a home its a lifestyle. (id:55499)
Revel Realty Inc.
16 - 300 Richmond Street
Thorold (Confederation Heights), Ontario
Spacious End-Unit Bungalow Townhome Backing Onto Protected Forest! Welcome to 300 Richmond Street a rare end-unit bungalow townhome in Thorold offering over 2,000 sq. ft. of finished living space in a peaceful, natural setting. Tucked away at the edge of the development, this home backs onto a protected forest area, providing serene views and added privacy. Inside, you will find a bright open-concept layout with hardwood floors, an upgraded kitchen, and two outdoor decks perfect for relaxing or entertaining. The double car garage adds everyday convenience, and the main-floor living makes this home ideal for those seeking comfort without compromise. Whether you are downsizing or looking for a low-maintenance lifestyle in a premium location, this move-in-ready home delivers space, style, and tranquility. Book your private showing today! (id:55499)
RE/MAX Niagara Realty Ltd
Parc 8 Tintern Road
Lincoln (Escarpment), Ontario
WANT TO MOVE TO THE COUNTRY? BUILD YOUR DREAM HOME ON THIS LARGE APPROXIMATELY 1.2 ACRE BUILDING LOT. LOCATED ON TINTERN ROAD IN THE FANTASTIC QUIET HAMLET OF TINTERN WHICH IS ONLY MINUTES AWAY FROM FONTHILL, VINELAND AND SMITHVILLE AND JUST A SHORT DRIVE TO HAMILTON OR ST. CATHARINES. THIS LOT BACKS ONTO BEAUTIFUL GORGEOUS FARMLAND WHERE YOU CAN ENJOY THE AMAZING VIEWS WITH NO REAR NEIGHBOURS BEING CLOSE BY. THIS GORGEOUS LOT HAS APPROXIMATELY 131 FEET OF FRONTAGE AND OVER 400 FEET OF DEPTH ALLOWING FOR AN EXTRA LARGE SPACIOUS RANCH BUNGALOW TO BE BUILT WITH TONS OF ROOM TO SPARE FOR A LARGE SHOP AND A SWIMMING POOL ETC. CALL TODAY FOR DETAILS (id:55499)
Coldwell Banker Momentum Realty
Lower Level - 99 Galbraith Avenue
Toronto (O'connor-Parkview), Ontario
Lower Level Suite, High and Dry, Gourmet/Eat-in Kitchen. Private, Personal Washer and Dryer, Separate Heating and Cooling Controls, Quiet Safe and Family Friendly Area, Close to All Amenities, Ready & Move in Condition. Comes With 1 Parking Spot. Suits Professional. Tenant Responsible for 1/3 of Water/Utillity, Hydro, Gas. Long Term is Available. Two Separate & Private Entrances. (id:55499)
Century 21 Percy Fulton Ltd.

