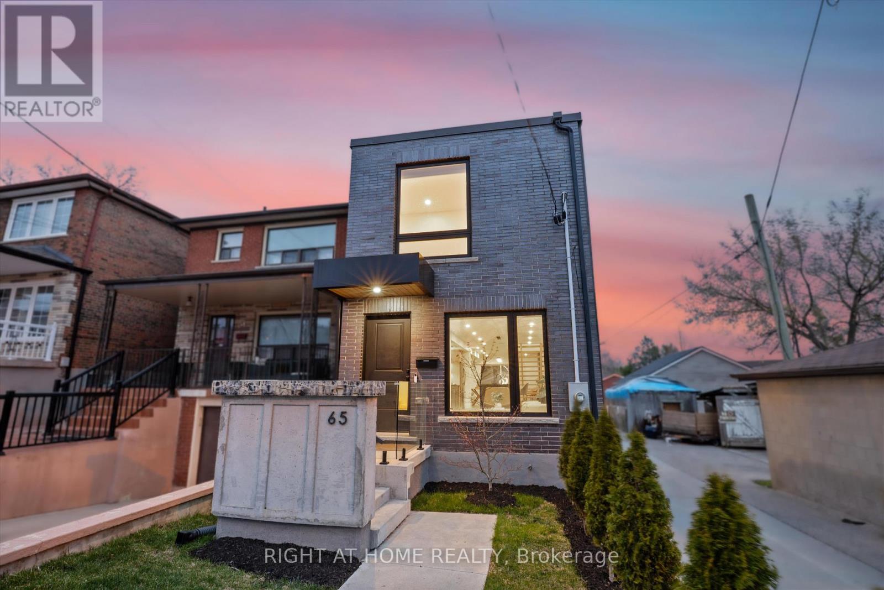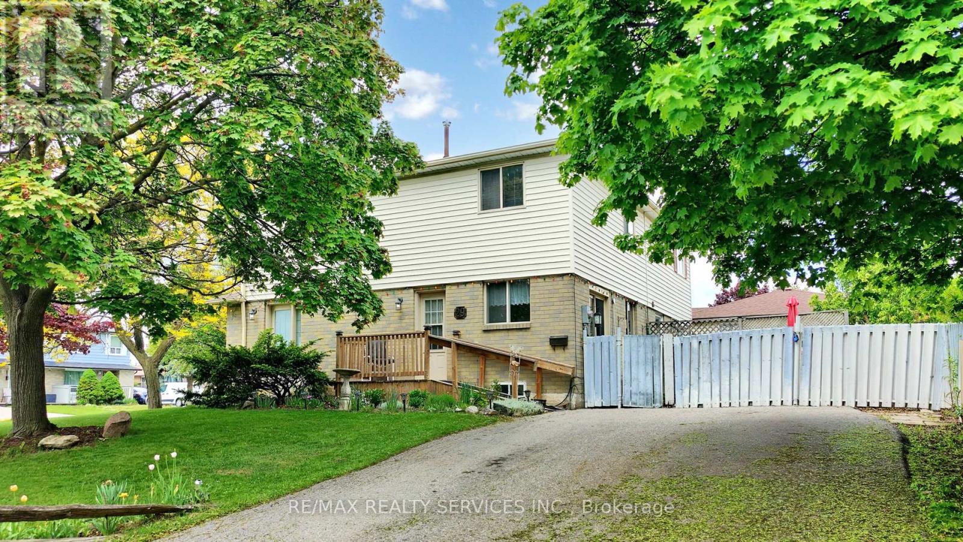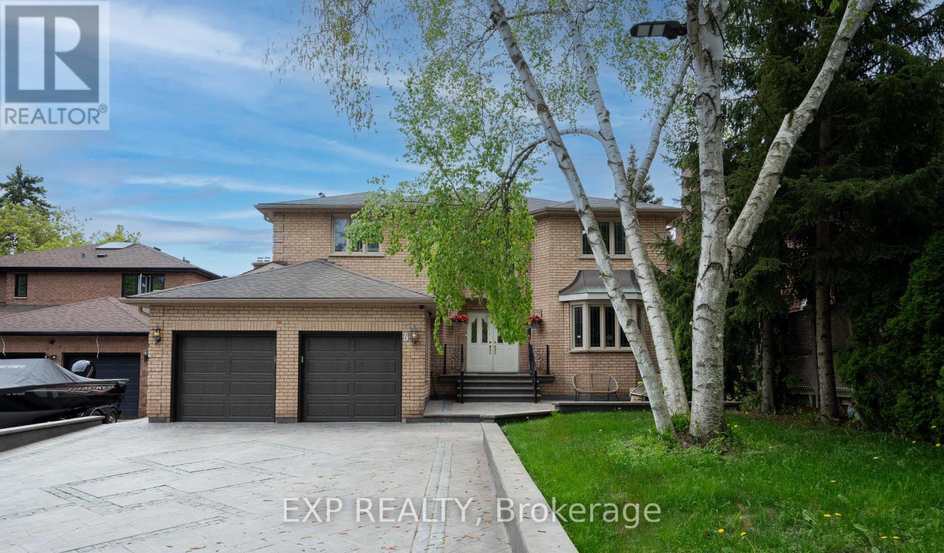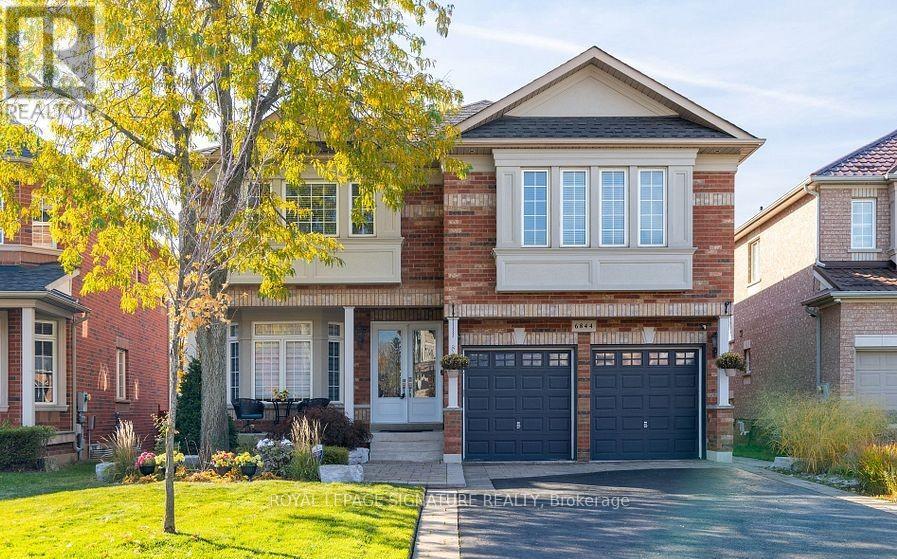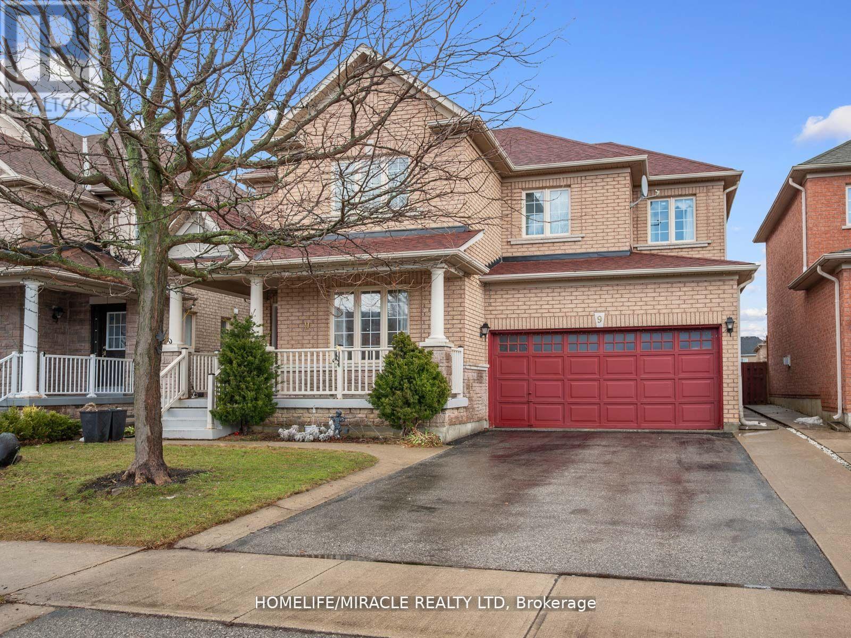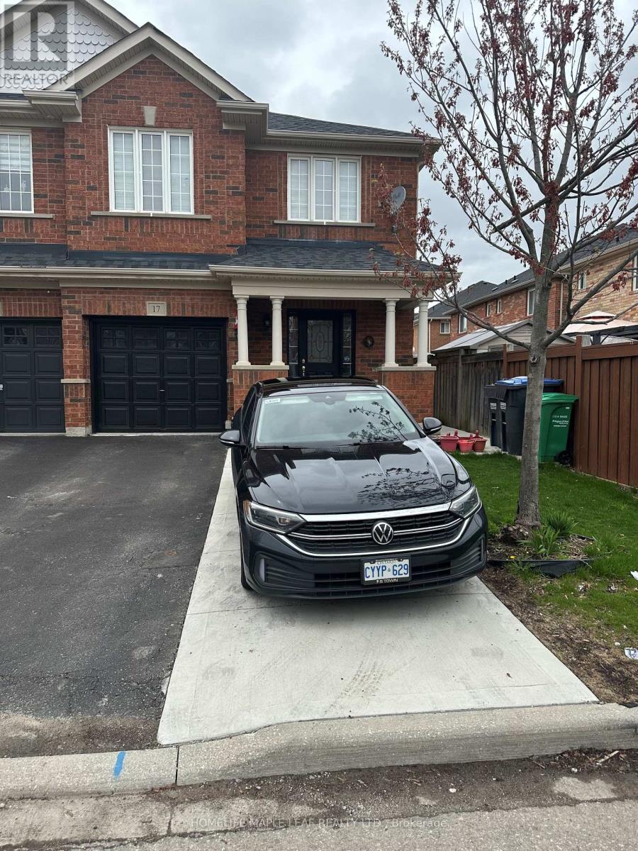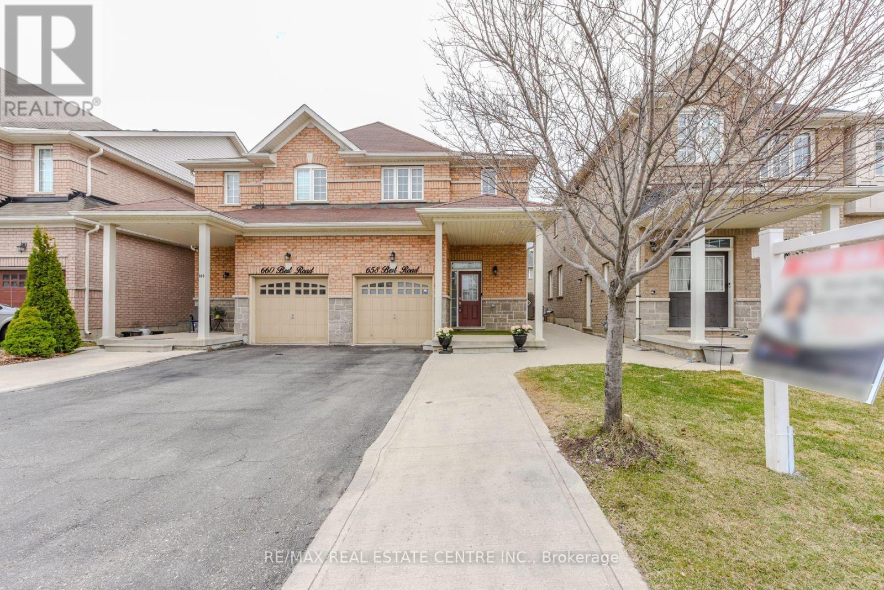2536 Bracken Drive
Oakville (Wm Westmount), Ontario
Come see this gorgeous upgraded 4+1 bedroom detached home located in the Westmount community of Oakville, with more than 2500 sf of total living space. Featuring a welcoming front porch, 9-foot ceilings, an elegant upgraded staircase, and abundant natural light, this home is designed with family living in mind. The renovated kitchen will impress with its quartz countertops, marble backsplash, stainless steel KitchenAid appliances, and generous pantry space, ideal for busy family meals. California shutters, crown mouldings, pot lights, and rich hardwood flooring add warmth and charm throughout the main living area. Upstairs, the primary suite offers a peaceful retreat with a walk-in closet and ensuite bathroom complete with a soaker tub and walk-in shower. Three additional spacious bedrooms and a full main bath provide plenty of room for growing families. The finished basement extends your living space with a fifth bedroom, a full bathroom with in-floor heating, and a comfortable recreation area perfect for teens, in-laws, or a home office setup. Parking for three vehicles with an attached single-car garage and two driveway spaces. Other key updates include: furnace (2021), A/C (2018), and roof (2018). Steps to top-rated schools, parks, trails, and all the family-friendly amenities Oakville is known for, this is a true turn-key opportunity. Don't miss it! (id:55499)
RE/MAX Aboutowne Realty Corp.
5588 Fudge Terrace
Mississauga (Churchill Meadows), Ontario
A stunning 3 bed + 4 bath, 2 story semi-detached home in the heart of Mississauga. Open concept floor plan on the main floor. Hardwood floor throughout. Fully renovated kitchen with stainless steel appliances, quartz counters, breakfast bar and backsplash. Spacious living and dining rooms. Very bright. 9 Ceilings. On the second floor, master bedroom with 4-piece ensuite and walk-in closet. Plus 2 more well-sized rooms and main bathroom. Fully finished basement with 3-piece bath and a large recreation area. Excellent location, close to main highways, shopping, schools, parks and all local amenities. (id:55499)
RE/MAX Aboutowne Realty Corp.
401 - 3605 Kariya Drive
Mississauga (City Centre), Ontario
Stunning Towne Condo In Prestigious Location. High Demand Area. Gorgeous Bright And Spacious 2 Bedroom + Den Corner Unit, Great Unobstructed Southwest View, Functional Layout, Large Windows, Well Sized Ensuite Storage Area, Upgraded Kitchen With Stainless Steele Appl., Laminate Floor Throughout, Well Maintained. Steps To Square One Mall, Sheridan College, Park, Library, YMCA, Upcoming LRT, Minutes Drive To Hwy403/401/QEW. Maintenance Fee Includes All Utilities, Cable TV, Internet, etc. 24 Hrs Gatehouse Security, Guest Suites, Squash and Tennis Courts, Theatre, Gym, Indoor Swimming Pool, Hot Tub, Sauna, Ample Visitor Parking, And Much More. **EXTRAS** All Existing Electrical Light Fixtures, Ss Fridge, Stove, B/I Dishwasher, Stacked Washer & Dryer, All Existing Window Coverings. (id:55499)
Homelife Landmark Realty Inc.
511 - 3220 William Coltson Avenue
Oakville (Jm Joshua Meadows), Ontario
One year Old Modern Luxury 1+1 Bedroom Condo in the Prestigious Upper West Side Community!! Features an Open Concept Layout with a Beautiful White Kitchen, Quartz Countertop & Elegant Backsplash. Premium Laminate flooring throughout. The Den is Perfect for a Work-from-Home set up. Facing West, Large windows bring in tons of Nature Lights and Unobstructed Views. You can enjoy the Sunset from the large private Balcony, Perfect for Relaxing at the end of the day. Full Size Laundry Set & Smart Living With A Geothermal System And Keyless Entry. This Pristine Condo adorned with Contemporary and Elegant touches with over $10000 Upgrades including Optional Privacy Ensuite layout, Upgraded Cabinets and Pot lights, SS Appliances , Frameless Standing Shower With Pot Light and upgraded Shower Hardware, and Much More. The Amenities in this State-Of-the-Art building are incredible, including Concierge, Smart Connect System, Party & Meeting Room, Rooftop BBQ terrace, Co-working Space/Lounge, Gym, Yoga Studio, Visitor Parking, Pet Washing Station And So Much More. Very Convenient Living At The Prime Location Of Oakville. Steps to Trafalgar and Dundas, and within minutes of the QEW and the 407, a Commuter's dream! Close To Sheridan College And UTM Campus. Just steps away from groceries, Shopping, Restaurants and famous 16 Mile Creek. You have everything you need almost at your doorstep. One underground parking & one locker are included. **EXTRA** Condo fees include heating, parking, locker, and bulk-internet and Smart home system. (id:55499)
Homelife Landmark Realty Inc.
65 Aileen Avenue
Toronto (Keelesdale-Eglinton West), Ontario
Welcome to this stunning custom-built detached home, available for lease and offering over 2,500 sq ft of beautifully finished living space. This contemporary residence features 4 spacious bedrooms, 5 bathrooms, and 2-car parking. Situated at the end of a peaceful dead-end street, it offers both privacy and luxury. The open-concept main floor is designed to maximize natural light and includes a chef-inspired kitchen with a striking 10-ft black quartz island with double waterfall edges, a gas cooktop with pot filler, built-in wall oven, premium appliances, and elegant millwork. Seamless Aria vents and refined finishes add to the homes modern aesthetic. Relax in the cozy family room featuring built-in surround sound speakers and a sleek gas fireplace. The main floor also includes a convenient laundry area, with a second laundry setup in the basement. The sun-drenched, south-facing backyard is perfect for summer entertaining with a gas BBQ line, deck and fence, outdoor speakers, and a large storage shed. Parking for two vehicles is available in the rear. The lower level includes a separate entrance and a potential in-law suite for flexible living arrangements. Located in a quiet, family-friendly neighborhood with excellent access to future transit options including the soon-to-open Eglinton LRT and Caledonia GO Station. Appliances included: stainless steel fridge, gas cooktop, built-in oven and microwave, dishwasher, washer and dryer, and elegant light fixtures throughout. Don't miss this exceptional leasing opportunity. Virtual tour and floorplans: https://view.terraconmedia.com/65-Aileen-Ave/idx (id:55499)
Right At Home Realty
29 Gulliver Crescent
Brampton (Northgate), Ontario
Welcome to 29 Gulliver Crescent, priced for quick action! This spacious 4-bedroom semi-detached home is perfectly situated on a quiet, family-friendly street in Brampton and boasts a premium oversized corner lot ideal for gardening enthusiasts, future pool installation, or potential expansion! Step inside a freshly painted interior that offers a blank canvas for your personal touches & updates. The main floor features a bright and airy open-concept living and dining area, a functional kitchen with a breakfast/eat-in area, and a convenient powder room. With two entrances, there's potential for an easy separate basement entry a fantastic opportunity for future income potential or multigenerational living. Upstairs, you'll find four generously sized bedrooms, a 4-piece bathroom, and a large linen closet for added storage. Need more space? Head to the finished basement, offering a versatile rec/entertainment room, a spacious work room/laundry area, and a handy cantina perfect for extra storage or a wine cellar. The extra-wide double driveway accommodates up to 6 cars, and the lush front and backyard provide excellent privacy and outdoor enjoyment. Located in a prime neighbourhood with easy access to top-rated schools, community centres, parks, shopping, public transit, and more this home truly has it all! Don't miss this opportunity make 29 Gulliver Crescent your new home today! (id:55499)
RE/MAX Realty Services Inc.
6 Edgebrook Drive
Toronto (Thistletown-Beaumonde Heights), Ontario
Welcome to Your Next Family Oasis in Etobicoke. This beautifully maintained two-storey home sits on an extra-deep 50 x 221.73 ft lot and offers approximately 2,783 sq. ft. of finished living space, combining comfort, functionality, and income potential. Ideally located on a quiet, family-friendly street in the heart of Etobicoke. The main floor showcases elegant hardwood floors and crown moulding, with a bright and spacious layout that includes a formal living room, a cozy family room with fireplace, and French doors opening into a sunny four-season sunroom. The dining room flows seamlessly into the kitchen, which features a walk-out to a large deck perfect for outdoor dining, barbecues, and entertaining. Upstairs, you'll find four generously sized bedrooms and two full bathrooms. The primary suite offers a peaceful retreat with a corner soaker tub, bidet, and separate shower. The additional bedrooms are filled with natural light and serviced by a second full bath with double vanity and deep tub. The fully finished basement functions as a private suite with two bedrooms, a full bathroom, a renovated kitchen, and open-concept living and dining areas. Enhanced by pot lights and a brick fireplace, it's ideal for in-laws or generating rental income. Outside, your private backyard oasis awaits featuring a heated inground pool, stone patio, pergola, outdoor BBQ station, and a dedicated exterior washroom. The fully fenced yard is beautifully landscaped for privacy and year-round enjoyment. Located just minutes from schools, parks, Hwy 401/427, Pearson Airport, Humber College, and major amenities. Disclosure: Family room, laundry, office and basement images have been virtually staged. (id:55499)
Exp Realty
6844 Golden Hills Way
Mississauga (Meadowvale Village), Ontario
Presenting 6844 Golden Hills Way, a 3168sf stunning luxury home in the prestigious Meadowvale Village, built by the renowned Diblasio. This 4-bedroom and 4 washroom home seamlessly combines elegance and functionality, ideal for families valuing comfort . The grand double-door entrance opens to a bright, open main floor with a flowing, open-concept layout that connects family, dining, breakfast, and kitchen areas, perfect for gatherings or entertaining. The formal living room provides a quiet retreat or home office, while the family room features vaulted ceilings, a cozy gas fireplace, and hardwood floors throughout. The gourmet kitchen is the heart of the home, with ample cabinetry, sleek countertops, a walk-in pantry, and a breakfast bar. Direct access to a large deck and a beautifully landscaped backyard creates an ideal space for outdoor dining and relaxation. Upstairs, four spacious bedrooms, including a luxurious primary suite with an ensuite and ample closet space, offer privacy and comfort for all. Two additional 2nd-floor bathrooms provide convenience for family and guests. The large driveway, free of sidewalk interruptions, offers ample parking for owners and guests. Ideally located near top-rated schools, public transit, Heartland Shopping Centre, parks, and essential amenities, this home exemplifies pride of ownership. 6844 Golden Hills Way blends luxurious design with practical features, offering a perfect family home with rental potential in a prestigious neighbourhood. The basement not included in the rent of $ 5,000. Spacious and beautifully maintained 2-bedroom walkout basement apartment now available! This unit offers plenty of natural light, a private entrance, and a functional layout perfect for comfortable living. (id:55499)
Royal LePage Signature Realty
55 Burlwood Road
Brampton (Vales Of Castlemore), Ontario
Welcome to 55 Burlwood Dr., a true gem in the prestigious Estates of Pavillon community in Brampton. This extraordinary residence offers the pinnacle of luxury living, boasting over 5,800+ sq ft of exquisitely crafted space that blends elegance, comfort, and sophistication. The home's grandeur is evident from the moment you arrive, with an impressive 85 ft of frontage setting the stage for the opulence that lies within. Step through the double doors into a grand foyer featuring 10-ft ceilings, expansive windows, and exquisite crown moulding, creating an immediate sense of scale and luxury. Designed for families who love to entertain, this home features 6 spacious bedrooms and 6 tastefully designed washrooms. Two separate staircases lead to the upper level, where 9-ft ceilings and a convenient second-floor laundry offer both elegance and practicality. At the heart of the home lies a stunning main kitchen with high-end, built-in appliances, complemented by a fully equipped chef's kitchenperfect for hosting large gatherings or preparing gourmet meals. The living areas are enhanced by two cozy gas fireplaces, adding warmth to the already luxurious ambiance. One of the homes standout features is the massive 2,800 sq ft basement, a blank canvas for your imagination. Whether you dream of the ultimate man cave, a private home theatre, fitness studio, games room, or an in-law suite, the possibilities are endless with this expansive space. Over $500K in premium renovations have been invested throughout, showcasing top-tier finishes, from gleaming hardwood floors to custom lighting and fixtures. Backing onto tranquil rural land with lush treed views, the backyard is your private oasisideal for relaxing, hosting summer barbecues, or simply enjoying peaceful nature-filled moments away from city life. 4-car garage, perfect for car enthusiasts. Every detail has been thoughtfully considered to deliver a lifestyle of luxury, comfort, and functionality. (id:55499)
Pontis Realty Inc.
9 Hopecrest Place
Brampton (Sandringham-Wellington), Ontario
Welcome to this beautiful apx. 2,500 sq. ft home (2,490 sq. ft per MPAC) on a family-friendly street. This home is perfect for a large or growing family featuring 4 massive bedrooms upstairs (all well over 100 sq. ft, 3 of which have walk-in closets) including 2 primary bedrooms, and 3 full bathrooms upstairs (6 pc. primary ensuite, jack & jill). The layout is one of the best with the main level featuring its own large family, living, and dining rooms. The kitchen features stainless steel appliances, a gorgeous breakfast bar, quartz counters with a tasteful backsplash. There is no carpet throughout (upper floor replaced in '21 with 15mm engineered floors)! Basement has separate access through the garage (as well as another entrance in the main hallway which is great if an owner wanted to section off the basement). Basement has tons of potential and can be used as an in-law suite and also has potential for rental income with 2 bedrooms including one grand primary bedroom, kitchen, 3 pc. bathroom and living room. Enjoy the summer on the large front porch! Ample parking on the extra large driveway and 2 car garage parking! 45 ft. premium lot! This home has an unbeatable location close to all amenities, highway, schools and parks! EXTRAS: Roof ('21), Upstairs windows re-filled with argon/krypton gas (121), Furnace pipes & accessories upgraded to high-efficiency codes ('17/18), Attic re-insulated with higher "R" value (R-80) (id:55499)
Homelife/miracle Realty Ltd
17 Hollingsworth Circle
Brampton (Fletcher's Meadow), Ontario
Gorgeous And Beautiful 3 Bedroom Semi-Detached Home (upper level only) in peaceful neighborhood with Lots Of Great Features Like Laminate Floors, Open Concept, Big Foyer and huge open space which can be used as office etc.. Nearby transit, Mount Pleasant Go Station and Casie Campbell Community Centre (5 mins) 5 things you will love about this home:1. Good Size Rooms2. Open Concept3. Huge Wooden Deck4. Connected From Home To Garage5. No Sidewalk and Quiet Street (id:55499)
Homelife Maple Leaf Realty Ltd.
658 Best Road
Milton (Be Beaty), Ontario
Welcome to this beautifully maintained 3+1 bedroom semi-detached home in Miltons desirable Beaty neighborhood, offering approximately 1,800 sq ft of total living space. Featuring 9 ft ceilings, fresh paint, upgraded flooring, white pot lights, and grey blinds throughout, this bright home boasts a modern kitchen with stainless steel appliances, a new Samsung fridge (10-year warranty), electric stove, washer & dryer, and new A/C (owned). The open-concept layout flows into a spacious dining area with walkout to a concrete backyard, perfect for entertaining. The builder-finished legal basement with separate side entrance includes 1 bedroom and a large rec roomideal for rental income or in-law living. Additional upgrades include updated washrooms, custom wooden garage organizers, widened 3-car driveway, concrete side walkway, fresh sod with perennial flowers, and direct garage access. Close to top-rated schools, parks, transit, and amenitiesthis move-in-ready gem is a rare find! (id:55499)
RE/MAX Real Estate Centre Inc.





