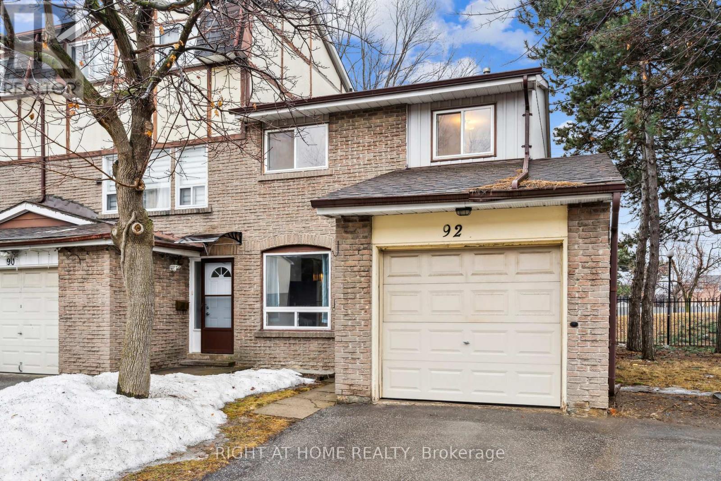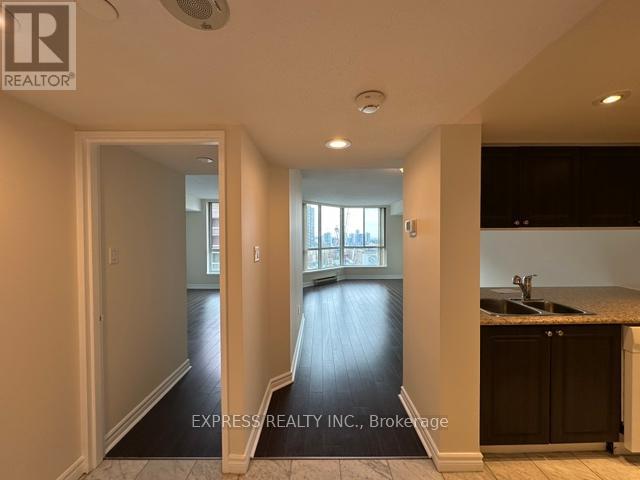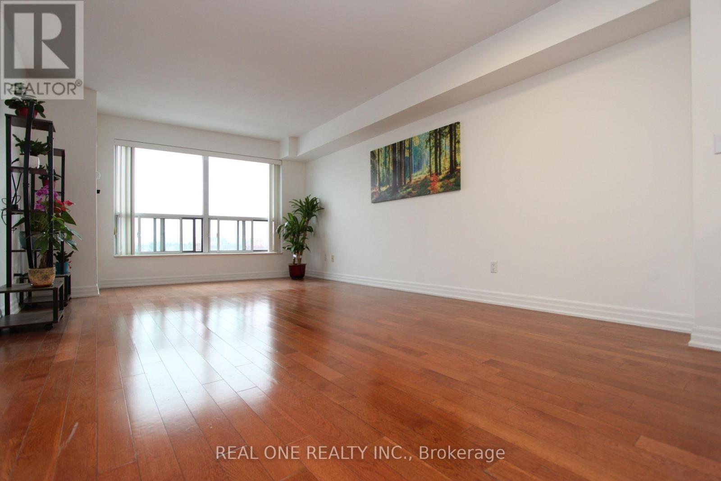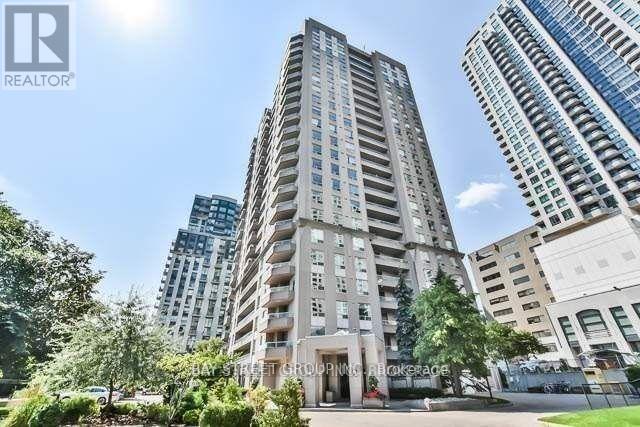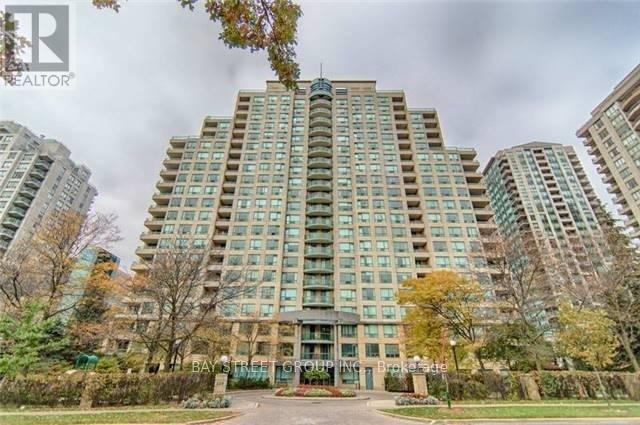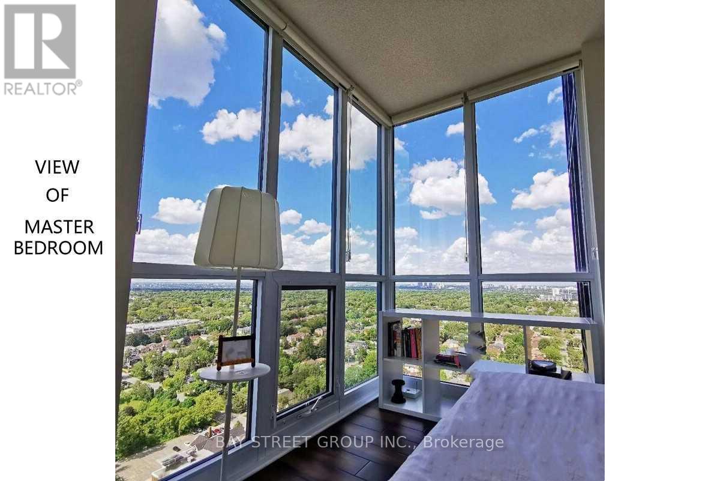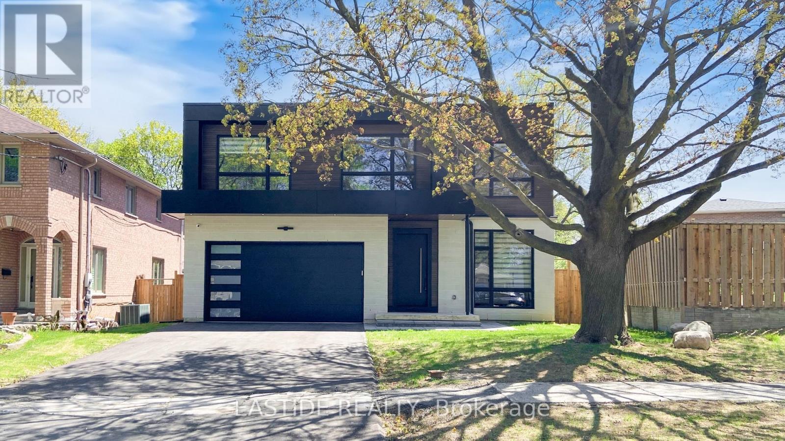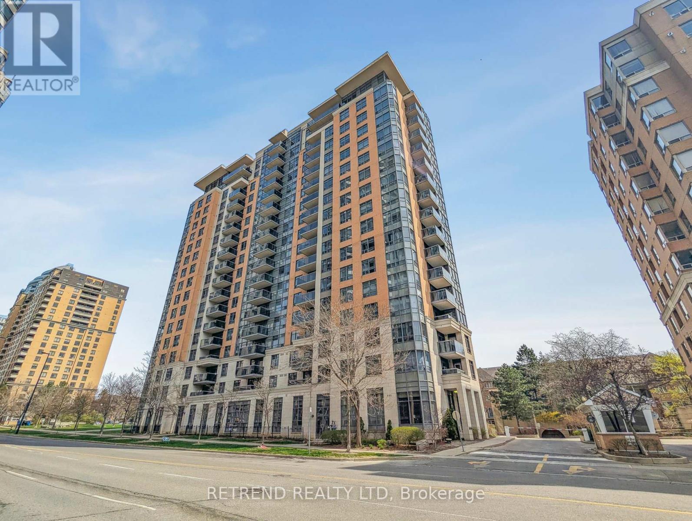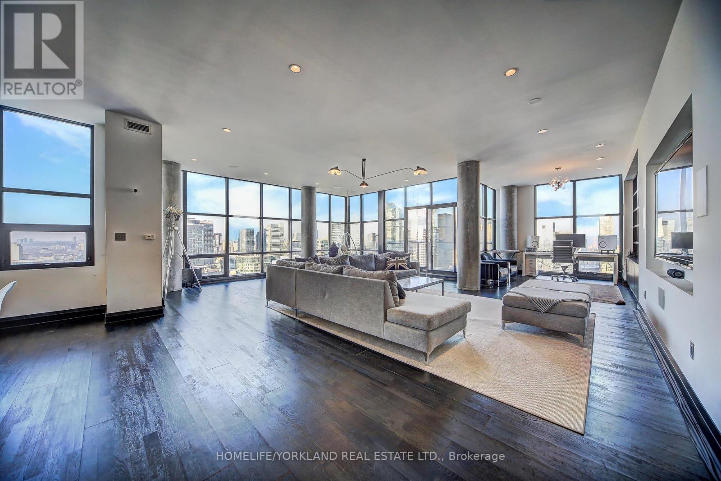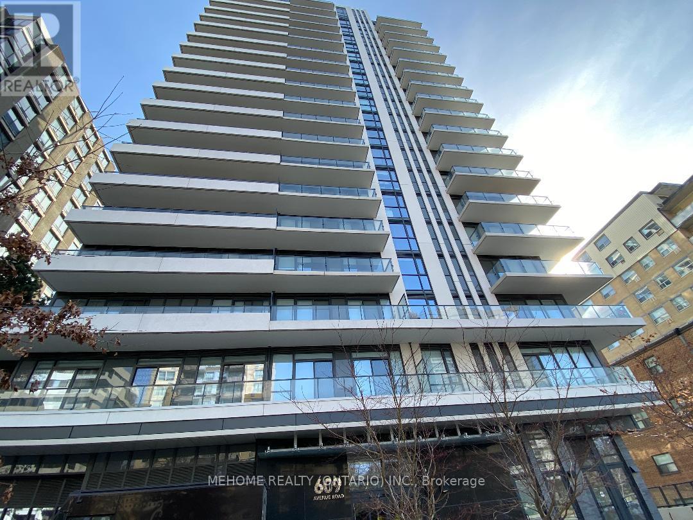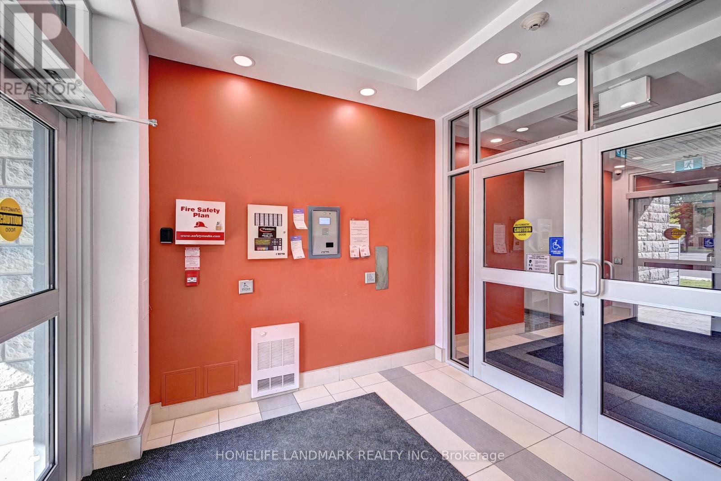1123 Skyridge Boulevard
Pickering, Ontario
Step Into Luxury brand new never lived, 3-Bed, 3-Bath Semi-Detached entire home, A Chef's Kitchen With AmpleStorage. Master Suite With A 5-Piece Ensuite And A Vast Walk-In Closet. Two Additional Well-Appointed Bedrooms with double closets. Nestled In A Sought-After Neighborhood. (id:55499)
Executive Homes Realty Inc.
92 - 44 Chester Le Boulevard
Toronto (L'amoreaux), Ontario
Two story condo townhouse end unit-like semi detached with 4 decent bedrooms in the 2nd floor and 2 bedrooms in the basement with separate entrance. Living and dining combined with access to backyard. Fenced backyard with door going out to Finch Avenue. With attached garage and another spot for parking in the driveway and can park 2 cars. It has a very good location where you can go to the nearest stores and entertainment place like Fairview Mall and Briddlewood Mall. School like Seneca College is minutes away. Also minutes going to highway 401/404 and the area is convenient for transit. Fully painted recently and decorate it according to your taste. Ask your realtor to book for an appointment for viewing of the unit and it might be your dream house and place to live (id:55499)
Right At Home Realty
2409 - 38 Elm Street
Toronto (Bay Street Corridor), Ontario
Approx. 732 Sf (As Per Builder Plan) 1 Bedroom with 1 Parking & 1 Locker W/ East view In Minto Condo. Located In The Heart Of Downtown Core. Eaton Centre, Dundas Square, Entertainment, Restaurants At Doorstep. Minute To Subway, Financial District, Hospitals, Universities. First Class Amenities With Indoor Pool, Gym, Billiard, Media Room, Table Tennis, Study Room & Much More. No Pets, No Smoking & Single Family Residence To Comply With Building Declaration And Rules. (id:55499)
Express Realty Inc.
1109 - 188 Doris Avenue
Toronto (Willowdale East), Ontario
853 square feet as per MPAC, Spacious 2-bedroom unit, offers a breathtaking skyline view that combines the lush greenery of trees with the charming rooftops of low-rise houses, creating a serene yet urban panorama, filled with natural sunlight. 2 washrooms, renovated kitchen, smooth ceiling, new LED lights, new laminate floor in bedrooms, hardwood floor in living room, fresh painting. Prime location in centre of North York, short walk to North York Centre subway station Loblaws, close to schools, park, library, art centre, community centre, shopping centre, etc, quick access to HWY 401. Parking spot at P3, #50. (id:55499)
Real One Realty Inc.
1904 - 18 Hillcrest Avenue
Toronto (Willowdale East), Ontario
Great Located At North York Centre! Empress Plaza By Menkes, Spacious Two-Bedroom Unit.Underground Parking Direct Access To Subway Station, 5 Minutes Walking To Restaurants, Shops, Cinema, Library, Loblaws & Other Amenities! Top School Zone-Mckee P.S. & Earl Haig S.S!!!. Spectacular Open East View. Throughout The Hardwood Floor (id:55499)
Bay Street Group Inc.
707 - 238 Doris Avenue
Toronto (Willowdale East), Ontario
Bright,Spacious 2 Bedroom,2 Washrooms W Open Balcony.Separated Kitchen Area With Eat-In Breakfast Area..Unobstructed East View Overlooking Park. 1 Parking & 1 Locker. Earl Haig & Mckee Sch District. Steps To Subway, School, Supermarket, Library, Shopping Center, Restaurants, Community Center. (id:55499)
Bay Street Group Inc.
3009 - 88 Sheppard Avenue E
Toronto (Willowdale East), Ontario
Luxurious Condo North East Corner Unit With Unobstructed View!! Very Functional Open Concept Layout. 9 Ft Ceiling, Floor To Ceiling Windows.Just Steps Away From Yonge/Sheppard Subway, Shopping, Restaurants, Cafes, Grocery Store, Parks, Schools & Much More! A Magnificent Gym, Lobby & Outdoor Water Garden And Many More!! All Stainless Steel Appliance With Many Upgrades (id:55499)
Bay Street Group Inc.
35 Clareville Crescent
Toronto (Don Valley Village), Ontario
Welcome to this stunning, nearly new luxury modern-style residence that embodies refinement and contemporary grace. This exquisite home crafted with steel framing, ensures exceptional durability, energy efficiency, and superior resistance to weather and pest, features 4 spacious bedrooms on the upper level, complemented by an additional 3 bedrooms in the beautifully finished basement, providing generous space for multi-generational living or guest accommodation. The gourmet kitchen is a chef's dream, boasting state-of-the-art appliances, elegant quartz countertops, and custom cabinetry. At its heart lies an expansive center island that includes a prep sink and a breakfast bar for casual dining or entertaining guests. The living room is a masterpiece of modern luxury, designed with an emphasis on elegance and spaciousness. Boasting double-height ceilings and floor-to-ceiling windows, the room is bathed in natural light, offering breathtaking views of the lush surroundings. The floating staircase with its sleek glass railings adds a touch of architectural brilliance, seamlessly connecting the main living area to the upper level while maintaining an open and airy atmosphere. Rare opportunity for the addition of a Garden Suite that could serve as an in-law suite, guest house, or rental unit to generate extra income, enhancing the property's value and investment appeal. (id:55499)
Eastide Realty
602 - 880 Grandview Way
Toronto (Willowdale East), Ontario
Welcome to 880 Grandview Way, a prestigious Tridel-built condominium nestled in the heart of North York's sought-after Willowdale East neighborhood. Minutes To Finch Station, Shoppers, Metro Supermarket, and lots of restaurants & services on Yonge St. Amenities Include 24h security, pool, gym, and more! Spacious unit with large windows with a lot of natural light, private balcony overlooking park. All utilities are included in the maintenance fee. (id:55499)
Retrend Realty Ltd
Ph02 - 10 Navy Wharf Court
Toronto (Waterfront Communities), Ontario
Luxury Living Downtown Toronto, One Of A Kind Penthouse Suite At Cityplace! Corner Unit W 360 Panoramic Views, Completely Redesigned By Tv Designers, CN Tower In Ur Backyard And Wrapped Around Unobstructed Views Of CN Tower, City Skyline, Lake Ontario & Rogers Centre. Watch The Game From Home! Black Engineered Wood Flrs, Large Built In Closets-Nest Controlled Heating System. Access To 20,000 Sqft Superclub Amenities. (id:55499)
Homelife/yorkland Real Estate Ltd.
1201 - 609 Avenue Road
Toronto (Yonge-St. Clair), Ontario
Bright 1+1 Bedroom, Laminated Floor Throughout. Master Bedroom With 4-Pc Ensuite, Large Den With Sliding Doors Can Be Used As 2nd Bedroom. High Demand Location Just Outside Upper Canada College. Public Transit At Doorsteps, Close To Ttc Subway, Minutes to Yorkville Shopping Centre and U Of T. Close To All Amenities. (id:55499)
Mehome Realty (Ontario) Inc.
301 - 77 Leland Street W
Hamilton (Ainslie Wood), Ontario
Exceptional Location, minutes from Hwy 403 & Hwy 8. Only a 5-minute walk to McMaster University. Steps away from Walking Trail, Shops, Restaurants, Transit, Future LRT & Schools. A Well-Maintained Condo Building, Perfect Opportunity For Students, Professionals, Investors, or End Users. Nearby Parks Include Royal Botanical Garden, Stroud Road Park, And Sheldon Manor Park. Bright & Sunny with Ample Natural Light. High Ceilings, Newer Stainless Steel Appliances, Granite Counters & Open Concept Floor Plan. On-site Laundry, Bike Storage Room, Visitor Parking & Night Time Security. (id:55499)
Homelife Landmark Realty Inc.


