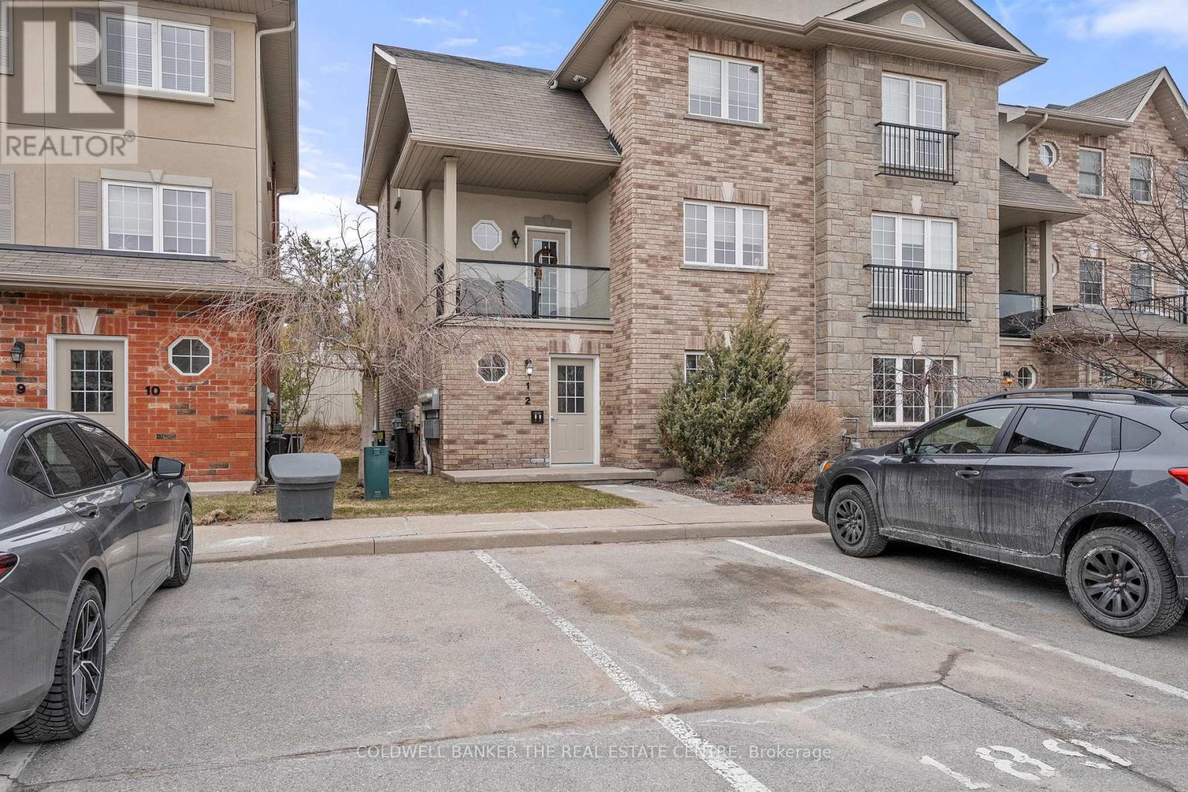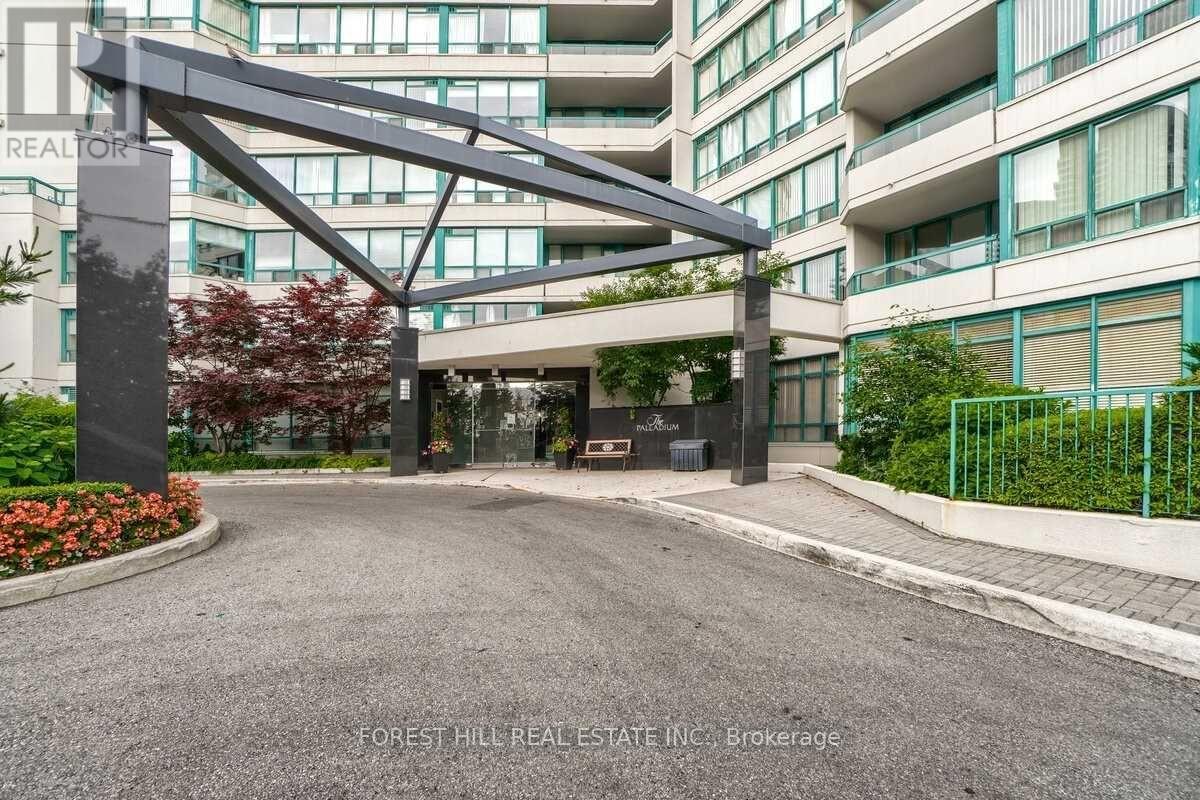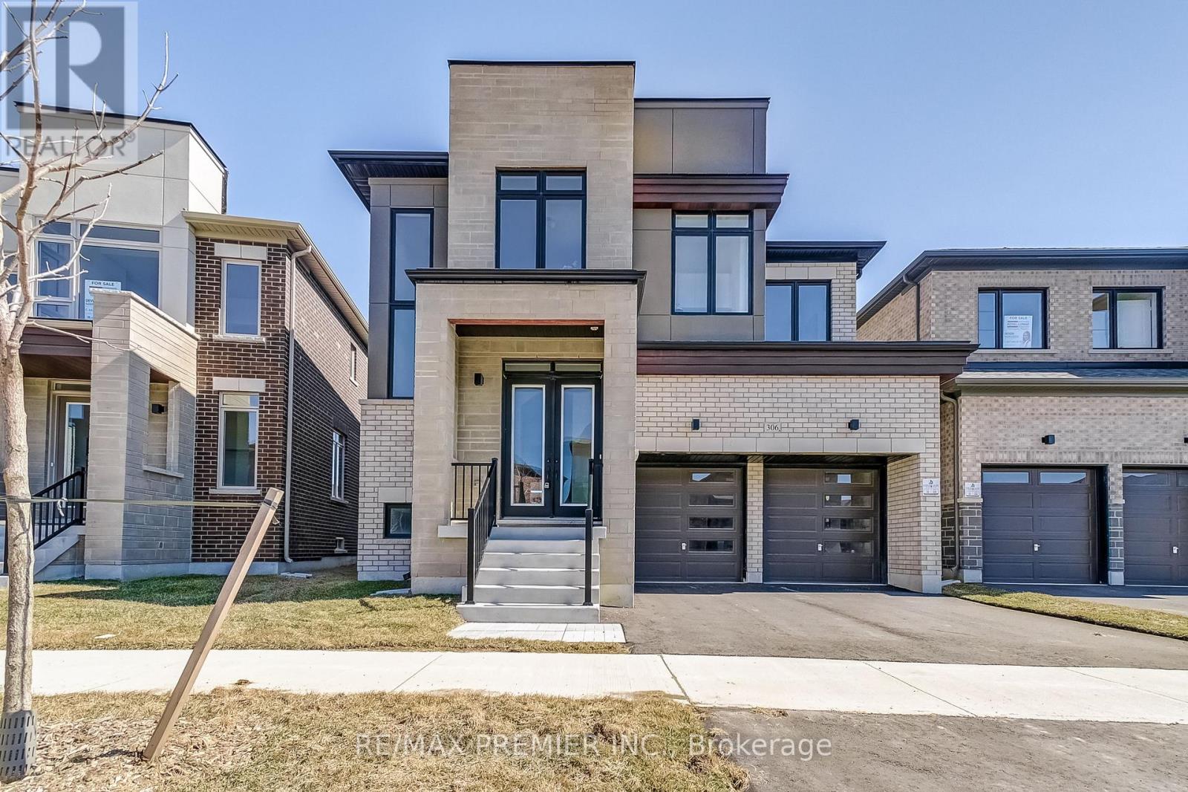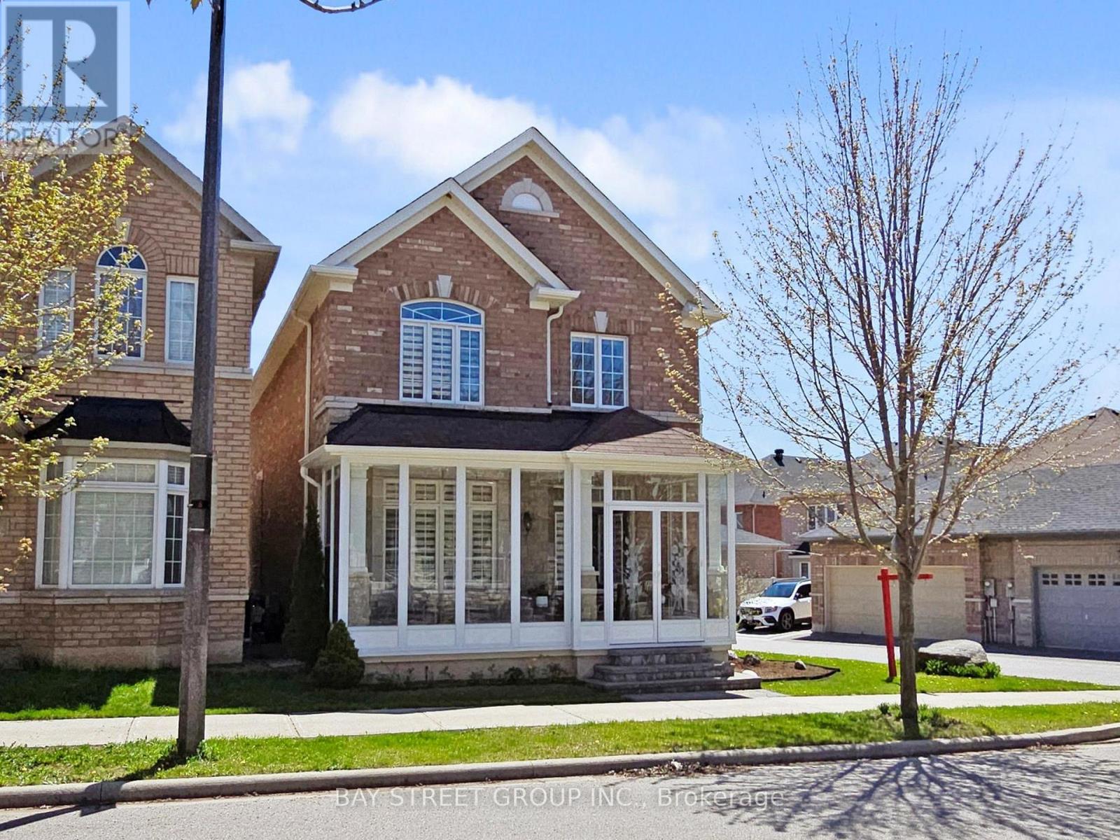Upper - 18 Caliper Road
Brampton (Bram East), Ontario
Welcome to 18 Caliper Road (Upper Level) in the highly desirable Bram East community, a beautifully upgraded 4-bedroom, 3-bathroom semi-detached home available for lease. This spacious 2-storey home offers comfortable living space, featuring a modern kitchen with quartz countertops, stainless steel appliances, and a center island perfect for cooking and entertaining. The main floor boasts separate living, dining, and family rooms, all with elegant hardwood flooring and an upgraded staircase that adds a refined touch to the home. Upstairs, you'll find four generously sized bedrooms, including a large primary bedroom with a walk-in closet and a private 4-piece ensuite. For added convenience, the laundry room is located on the second floor. Enjoy outdoor living in the private backyard, complete with a concrete patio ideal for summer barbecues and a shed for extra storage. This home also offers extended driveway parking, accommodating two vehicles, plus an attached garage space, providing a total of three parking spots. Just minutes from Highway 50, Highway 427, and Highway 407, this home ensures smooth commutes across the GTA. Public transit is easily accessible with Züm bus routes along Hwy 50 and The Gore Road, connecting you to major transit hubs like Vaughan Metropolitan Centre and Brampton GO Station. Shopping, dining, and everyday essentials are easily accessible at SmartCentres Brampton East, Gore Meadows Community Centre, and Trinity Common Mall, all within a 10-minute radius. This is the perfect location for tenants seeking both comfort and convenience in an established, vibrant neighborhood. (id:55499)
Upstate Realty Inc.
1 - 53 Ferndale Drive S
Barrie (Ardagh), Ontario
Welcome to this charming 2 bedroom, 1 bath condo in the Manhattan Condos in Ardagh, Barrie. This is not your ordinary condo! No elevators, no stairs, perfectly located on the main level with a private walk-out to your own yard. Condo living with a dog has never been easier! Once you enter you step into a large foyer with double closets, providing plenty of storage and extra space separate from the rest of your living space. The bright and meticulous open concept living and dining area is ideal for relaxing and entertaining flowing into the fully equipped kitchen which features plenty of counter and cupboard space. The large primary bedroom comes with double closets and a walk-out to the private deck, perfect for enjoying your morning coffee in your walk out yard. The second bedroom has ample space and built-in shelving in the closet for added convenience. The ensuite laundry room in this unit is in a larger than normal space and adds extra room for even more storage. Convenient Parking right outside your front door for easy access. The pride in ownership shows with BRAND NEW flooring and freshly painted throughout, offering a clean and bright living space. This condo offers the perfect blend of comfort and functionality, with the added bonus of outdoor space and modern updates. Family friendly community with a Courtyard, Playground and Gazebo. Additional parking can be arranged for a low monthly fee. Close to amazing walking trails, shopping, dining, Barrie waterfront and more. Move-in ready and waiting for you to call it home! (id:55499)
Coldwell Banker The Real Estate Centre
Ph109 - 7250 Yonge Street
Vaughan (Crestwood-Springfarm-Yorkhill), Ontario
Penthouse Prestige With Unobstructed Views. This 2 Bed/2 Bath Suite Is One Of Only Few In The Building With Both Solarium AND Open Balcony. Near Yonge & Clarke, This Spotless Suite Faces South West, Ensuring No Street Noise & Provides Amazing Unobstructed Views With Sunshine All Day Into The Sunset. Featuring Newly Painted Walls And High-Quality Vinyl Flooring. Enjoy Summer Sunsets From The Open Balcony or Solarium. In Addition To the 2 Bedrooms, 2 Bathrooms There Is Also Parking For 2, Plus 1 Locker. The Balcony Features Two Walk-Outs (Family Room & Solarium). Amazing Amenities Include 24/7 Concierge, Outdoor Pool, Sauna, Gym, Tennis Courts, Party Room, Billiards Room, Visitor Parking and On-Site Property Manager. Maintenance Fee Includes ALL Utilities AND Cable TV & High-Speed Internet. *Property is now vacant - photos represent furnished and staged! (id:55499)
Forest Hill Real Estate Inc.
14 Charmuse Lane
East Gwillimbury (Holland Landing), Ontario
Welcome To The Exclusive neighborhood In Holland Landing! Home with Over $150K in Upgrades A Rare Find!!! Unlock the door to your dream home with this 2-story townhouse +finish look-out basement that redefines modern living. An open-concept design, creating a seamless flow that encourages both relaxation and entertainment. This townhouse is designed and upgraded to meet the highest standards of quality and elegance. Spacious And Very Bright, Luxurious engineered hardwood floors enhances the natural beauty and warmth of your living space. 9Ft smooth Ceilings on main, gas fireplace, Functional Open concept new custom modern designed Kitchen W/quartz Countertop & Back-Splash, Upgraded s/s "Bosch" Appliances, Undermount Double-Sink w/under sink water filter, Pot Lights, Spacious Bedrooms W/ Laundry Room & Oversized Linen Closet and walking closets On 2nd Floor, Shared Bathroom between 2nd & 3rd Bedrooms, newer custom 5 Pcs Master Ensuite with free stand tub & Separate Shower, Over-Sized Bright Windows, wood multilevel deck, interlock driveway for 2 card, Garage Direct Access To Home, Basement Completed W/ Laminate Flooring in recreation room with big windows, 3 pcs bathroom and full kitchen. Minutes away from famous Nokia Walking Trail, Upper Canada Mall, Hwy 404 & 400. DO NOT MISS THIS OPPORTUNITY. (id:55499)
Homelife Frontier Realty Inc.
306 Westmina Avenue
Whitchurch-Stouffville (Stouffville), Ontario
Brand new detached by Fieldgate Homes. The Woods Model 3408 sq ft above ground living space. A striking home designed for luxurious living. Perfectly positioned backing into open space, this residence offers both privacy and picturesque views. Inside, expansive principal rooms and thoughtful layout details provide exceptional comfort and flow across two levels. This home features enhancing natural light and accessibility while offering tremendous future potential. From the elegant library and formal dining area to the generous bedroom retreats upstairs, every corner is crafted for elevated everyday living. Nestled in a sought-after community, the Woods combines architectural sophistication with the freedom of an open backdrop, making it an ideal sanctuary for growing families. Don't Miss this One! (id:55499)
RE/MAX Premier Inc.
186 Romanelli Crescent
Bradford West Gwillimbury (Bradford), Ontario
Live in the heart of Bradford West Gwillimbury, in a beautifully upgraded detached home situated on a premium pie-shaped lot measuring 36 x 110 feet. This spacious home offers 4 beds and 3 baths, perfect for families seeking both comfort and functionality. Inside, you'll find upgraded laminate flooring throughout the main and second floors, Liberty Oak-stained stair railings with black metal spindles, and a stunning two-sided gas fireplace framed to the ceiling, with California shutters, adding warmth and style to the living space. The kitchen is a chef's dream, featuring quartz countertops, a white marble backsplash, upgraded 8 stainless steel cabinet hardware, a double under-mount sink with pull-out faucet, angled upper cabinets with glass finish, and pendant lighting over the breakfast bar. All bathrooms include upgraded under-mount vanity sinks, Eva granite-finish faucets, and matching quartz countertops. The primary ensuite bath boasts a seamless glass shower with chrome hinges and a luxurious jacuzzi/whirlpool corner tub. Additional highlights include second-floor laundry, California shutters in 2 bedrooms, upgraded tile flooring in the foyer, kitchen, powder room, and bathrooms, and a cold storage room under the front porch. The unfinished basement offers potential for a separate entrance, adding great value and flexibility. Outdoors, enjoy the professionally landscaped exterior with interlocking at the front, a backyard patio, a dedicated fire pit area, and a paved section ideal for a future swimming pool. The extended driveway can accommodate 6 to 8 vehicles, making this home ideal for large or multi-generational families. With thoughtful upgrades throughout and excellent curb appeal, 186 Romanelli Crescent delivers comfort, convenience, and elegance in one of Bradford's most desirable neighbourhoods. (id:55499)
Sutton Group-Admiral Realty Inc.
88 William Shearn Crescent
Markham (Angus Glen), Ontario
Minto Union Village Townhouse: The Unique and Exclusive Address "88" . 2-year-new, 100% freehold townhouse with no maintenance fees. Serene & Picturesque Surroundings: Nestled among vast green parks, lakes, and streams, providing a tranquil and pleasant residential environment. Priced competitively below the Angus Glen townhouse market prices ($1.2 - 1.5M). Elegant Interior Design Featuring 9-ft ceilings, quartz countertops, a stylish backsplash, a kitchen island, and hardwood flooring throughout. Private Rooftop Terrace: A perfect retreat to unwind and enjoy the outdoors. Top-Ranked Schools: ** Pierre Elliott Trudeau HS - Top 1.6% in Ontario **. Quick access to HWY 404, HWY 7, HWY 407, and GO train stations for seamless commuting. Luxury Lifestyle Amenities Close to Angus Glen Golf Club, Community Centre, and Historic Unionville Main Street. (id:55499)
Right At Home Realty
1707 - 20 North Park Road
Vaughan (Beverley Glen), Ontario
Welcome to Central Park Condos Where Location, Lifestyle, and Luxury Meet! Perched on the 17th floor with an unobstructed south-facing city view including CN Tower, this bright and spacious unit offers 9' ceilings, a stylish open-concept layout, and modern finishes throughout. Enjoy a chef-inspired kitchen with stainless steel appliances, a large granite countertop, ceramic backsplash, and a breakfast bar perfect for entertaining. The versatile den is used as a second bedroom, ideal for guests or a home office. California closets, upgraded lighting, and a high ceiling elevate the space even more. Located in the heart of Beverley Glen, this highly sought-after building by Liberty Development is just steps from Hwy 7, Yonge, 404, public transit (YRT & Viva), Promenade Mall, schools, parks, restaurants, groceries, places of worship, and more. Residents enjoy resort-style amenities including a gym, indoor pool, BBQ, billiards, game room, party room, media room, rooftop deck, concierge, guest suites, sauna, and secure visitor parking.1 parking space included. Don't miss your chance to live in one of Vaughan's most connected and convenient communities! Upgrade: LG DISHWASHER (2025), LG OVER THE RANGE MICROWAVE (2025), GE FRIDGE (2025), SAMSUNG WASHER AND DRYER (2025) (id:55499)
RE/MAX Atrium Home Realty
96 Benjamin Hood Crescent
Vaughan (Patterson), Ontario
*Wow*Absolutely Stunning Home For Lease With 3 Car Parking!*Welcome To This Beautifully Maintained Residence Offering A Spacious & Functional Open Concept Design Perfect For Entertaining Family & Friends*The Chef Inspired Kitchen Features Stainless Steel Appliances, Granite Countertops, Custom Backsplash, Pantry & Walkout To A Private Patio*Enjoy The Bright & Airy Ambiance Throughout With Sun-Filled Rooms & A Cozy Gas Fireplace To Gather Around*Amazing Primary Suite Complete With A Walk-In Closet & 4 Piece Bath*3 Generously Sized Bedrooms & 2 Full Baths on the 2nd Floor*Private Fenced Backyard Great For Summer Bbq's, Kids At Play or Simply Relaxing In Your Own Outdoor Retreat!*Unbeatable Location!*Steps To Schools, Parks, Grocery Stores, Public Transit, GO Train*Minutes To Hwy 400, Vaughan Mills Mall, Cortellucci Vaughan Hospital & More!*This Home Truly Checks All The Boxes... Space, Style & Convenience!*Put This Beauty On Your Must-See List Today!* (id:55499)
RE/MAX Hallmark Realty Ltd.
1330 Concession 5 Road
Brock, Ontario
Ultra Private & Unique 7.55 Acre Property With Over 950ft Of Frontage on Con 5, Home Is A 2 Bedroom, 2 Bath 1.5 Storey With Covered Decks, Patios & Koi Waterfall Pond, 2 Outbuildings Consist Of A 40' x 22' Shop/Garage & A 45' x 54' Older Bank Barn In Great Shape, Perennial Gardens With Underground Automatic Sprinklers & Manicured Trails Abound, East Field Offers a Motocross track, Many Upgrades Throughout The Home, Definitely Shows Pride Of Ownership, Custom Kitchen With Large Island, Both Baths Are Gorgeous & Newer, Property Could Be Rezoned Industrial, Good Gravel Deposit & Location. Shop/ Garage With Forced Air Propane Furnace. Brand New UV Light & Filter, Central Vac, Ultra Private Property Far From Neighbors, Close to Town for All Amenities, 10 mins North of Uxbridge and only 20 Mins to 404 for Easy Commute. A Perfect Setup for That Hobby Farm You've Always Dreamed Of Owning!! A Must See property!! (id:55499)
RE/MAX Country Lakes Realty Inc.
33 John Dallimore Drive
Georgina (Keswick South), Ontario
"A True Gem" in Keswick!!! Luxury, comfort, and convenience await in this stunning 4-bedroom, 4-bathroom home located in a vibrant, family-friendly neighborhood. Built less than a year ago, this home offers approximately 2,500 sqft of thoughtfully designed above ground space, featuring $100K in premium upgrades with layout changing and brand-new appliances worth $15K. The house is under builder warranty, giving you peace of mind.The custom kitchen is the heart of the home, boasting high-end cabinetry, a upgraded kitchen island with Bulter's pantry, upgraded tiles, and a sleek custom glass door fridge. The unique layout includes a spacious walk-in closet at the entry, combining practicality with style and 9' feet ceiling on Mainfloor. A walkout basement provides endless possibilities for additional living space or rental income, while the premium ravine lot ensures privacy and tranquility.Premium light features throughout the home provide a sophisticated ambiance, adding elegance and warmth to each room. Perfectly located just minutes from the new community center and Lake Simcoe, you can enjoy endless entertainment and lake fun without the hassle of bugs or moisture issues. Grocery stores, shopping centers, and parks are all within walking distance, and with only a 3-minute drive to Highway 404, commuting is a breeze.This move-in-ready home is ideal for families looking for modern luxury or investors seeking a high-potential property. Extras include new appliances such as a custom glass door fridge, stainless steel appliances, an upgraded stove, and a built-in dishwasher. Dont miss outschedule your private showing today! **EXTRAS** Walk Out Basement On Ravine Lot. Brand New Appliances, New Modern Lightning Fixtures, 200 Amps, S/S: Custome Build Glass-Door Fridge, Dishwasher. (id:55499)
Exp Realty
7 Windyton Avenue
Markham (Cornell), Ontario
Extra large premium corner lot, Upgraded and Well Maintained 4 Br 4Wr Detached Home in sought after Cornell, Markham. 2 bedrooms with ensuite washrooms, thousands spent on Upgrades, top quality Hardwood Floors on Main and 2nd, Smooth Ceilings, Wrought-Iron Pickets, Modern Kitchen W/Upgraded Appliances. Granite countertops, Backsplash, Extra Pantry, Enclosed Porch, and Much More. Legal Finished Basement with dry kitchen, lounge, one room and washroom. Permit for Separate Entrance can be obtained from the city. Minutes from Rouge Park Elementary, Cornell Community Centre, Cornell Community Park, Markham-Stouffville Hospital, Hwy 7 Bus Terminal, Hwy 407, and shopping. Sellers reserve the right to accept any pre-emptive offer at anytime. (id:55499)
Bay Street Group Inc.












