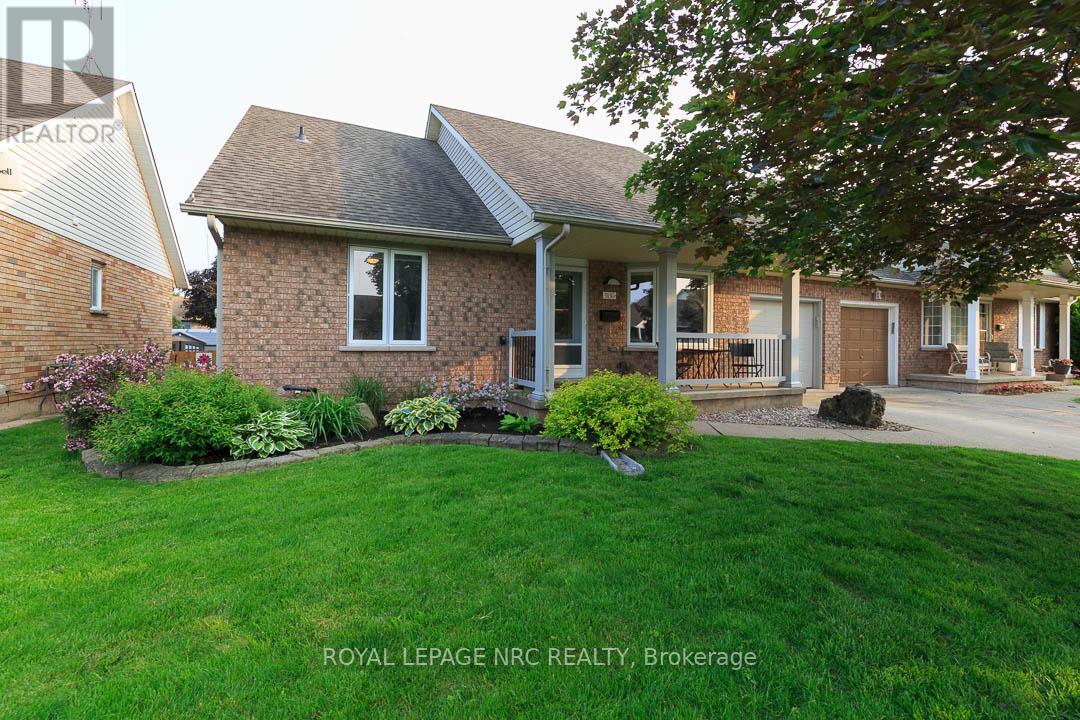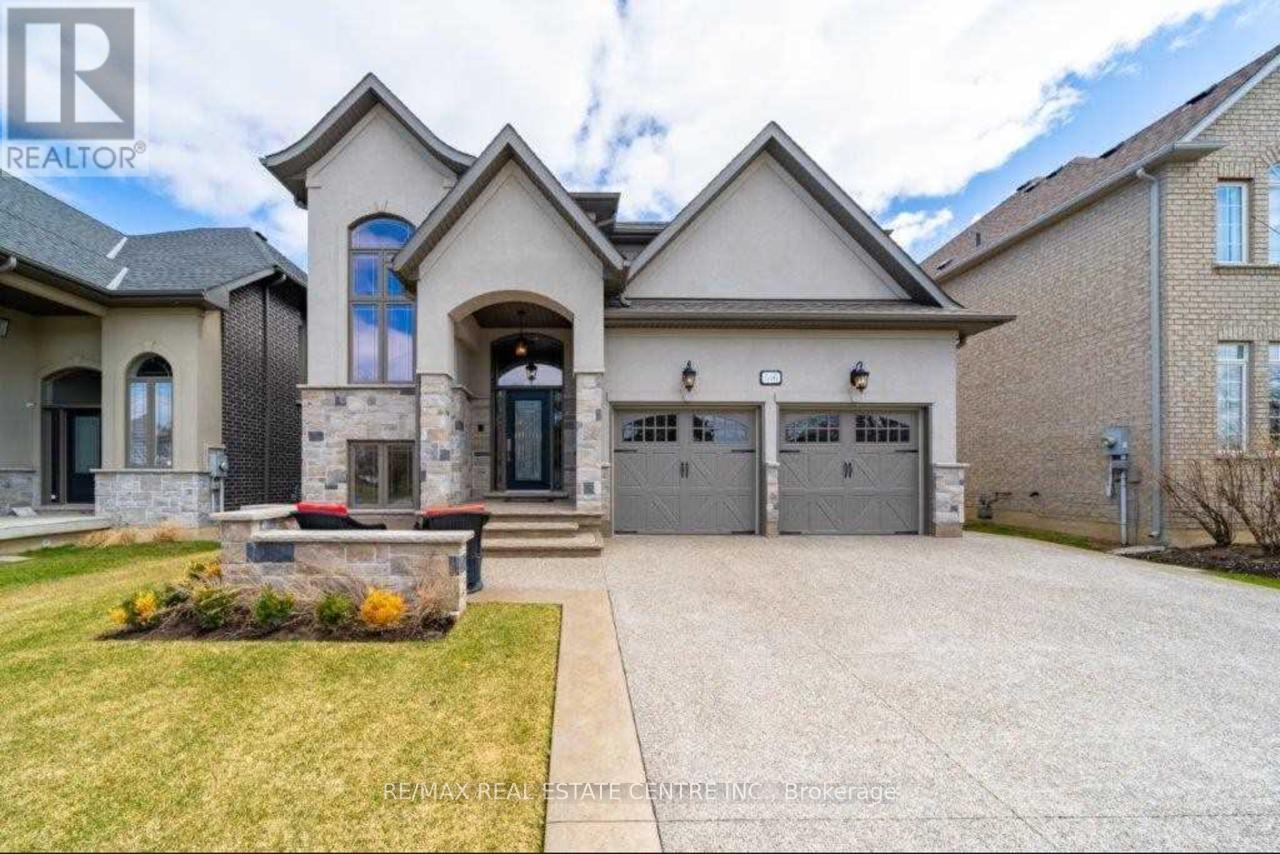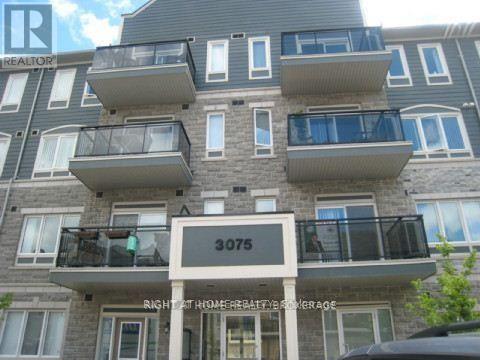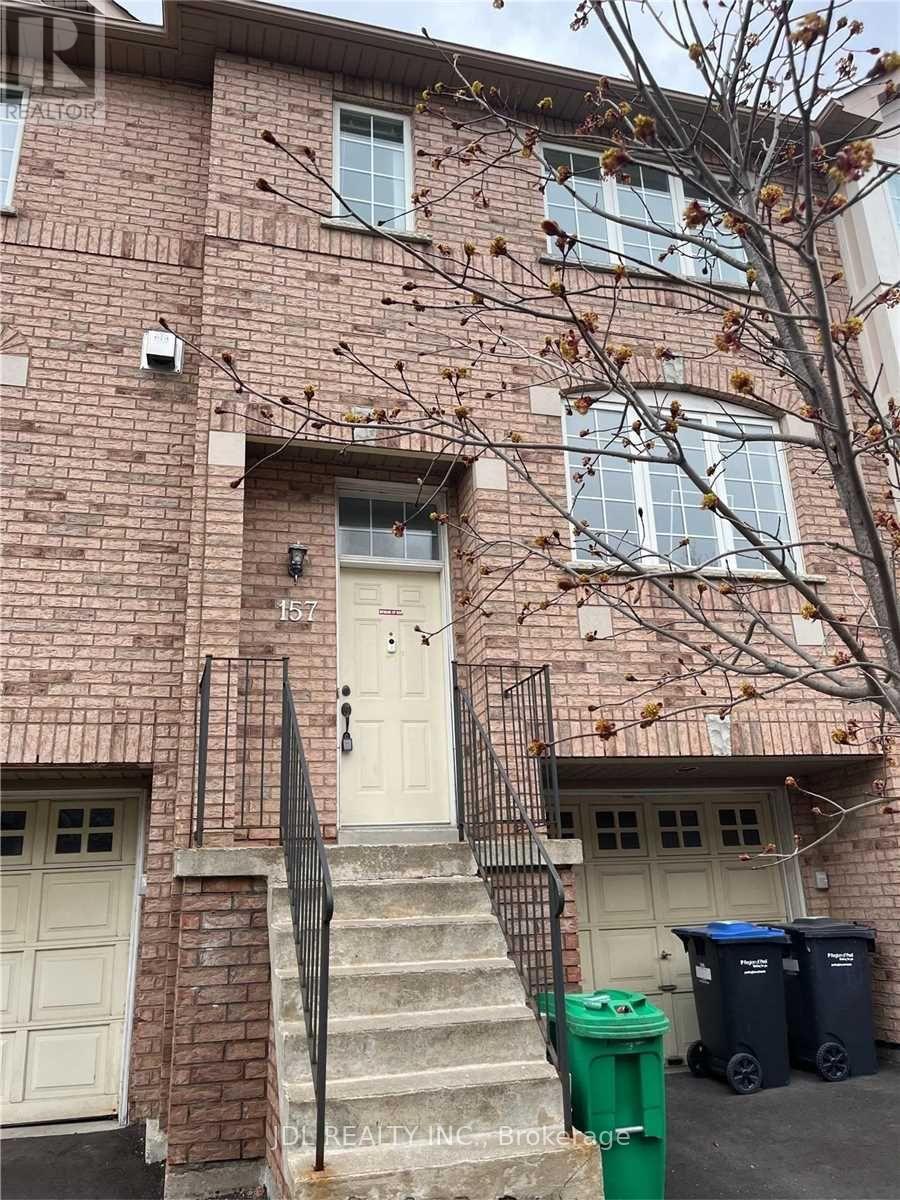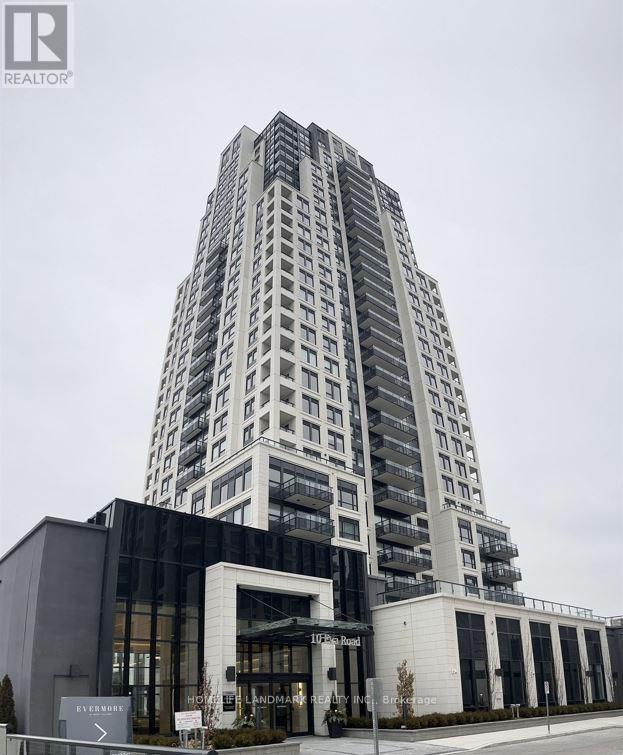433 Lydia Street
Sarnia, Ontario
Quaint family home offerings 3+1bed, 3 bath w/ finished bsmt over 1300sqft of living space located in highly sought after High Park neighbourhood steps to top rated schools, parks, shopping, recreation; mins to HWY 402, beaches, Lake Huron, USA. Calling all first-time home buyers, buyers looking to purchase on a budget, investors, & buyers looking to downsize! Large covered porch ideal for morning coffee. Bright foyer entry presents open concept layout. Front living room adjacent from open dining area. Family room w/ french door walk-out to large entertainment deck. Eat-in family style kitchen perfect for growing families. Head upstairs to find 3-spacious beds & full 3-pc bath. Sep-entrance full finished bsmt w/ rec room, additional guest bedroom & utility space. Shared driveway leads to detached garage & backyard perfect for summer enjoyment. (id:55499)
Cmi Real Estate Inc.
242 Clarence Street
Brantford, Ontario
Beautifully Renovated 3-Bedroom Detached Bungalow for Lease Welcome to your next home. This fully renovated detached bungalow features three spacious bedrooms and one modern bathroom, offering comfort, style, and practicality. The bright, open-concept layout includes an updated kitchen that flows seamlessly into the living and dining areas, creating an inviting space for both everyday living and entertaining. Enjoy the outdoors on a beautiful deck, perfect for summer BBQs and relaxing evenings. The private backyard offers additional space for outdoor enjoyment. With convenient access to schools, parks, shopping, and transit. Available immediately. Utilities are extra. (id:55499)
Royal LePage Supreme Realty
5130 Hawthorn Drive
Lincoln (Beamsville), Ontario
This stylish and versatile bungaloft offers comfortable main floor living with the bonus of a finished loft and basement, and is within walking distance to parks, the local arena & library, downtown shops and amenities and elementary schools. The open-concept main level features a refreshed kitchen with quartz counters, island with seating, and a bright, welcoming living space. Bedrooms are ample in size, including a spacious primary with double closets, and the main bathroom has been thoughtfully updated. The upper loft provides flexible space for a home office, den, or guest area, while the finished basement includes a recently added bedroom and a newer 3-pc bathroom, perfect for visitors, hobbies, or extra living space. The fully fenced backyard offers room to entertain on the deck without being high maintenance, striking a great balance between functionality and ease. Being located on a quiet cul-de-sac allows you to equally enjoy your front porch on warm summer evenings, or a great place to enjoy a morning coffee and say hello to the friendly neighbours. Whether you're looking to downsize or buy your first home, this one delivers on location, layout, and lifestyle. (id:55499)
Royal LePage NRC Realty
546 Fifty Road
Hamilton (Stoney Creek), Ontario
Welcome to 546 Fifty Road, located in the highly sought-after Community Beach and Fifty Point neighbourhood of Stoney Creek. This luxurious two-storey home was custom-built in 2016 by Marcasa Homes and offers over 2,700 square feet of beautifully designed living space across the main and second floors. The home features three spacious bedrooms plus a versatile loft. The primary bedroom includes a walk-in closet and a stunning ensuite bathroom with a spa-like glass and tile shower, complete with steam and rain head, body sprayers, and a built-in Caesarstone seat. There are also three additional bathrooms throughout the home. The chef's gourmet kitchen is equipped with Quartzite countertops, a touchless faucet, and a built-in GE Monogram refrigerator. It opens to a gorgeous backyard oasis through a walk-out to a custom deck, ideal for outdoor entertaining and relaxation. This home is filled with high-end upgrades, including built-in ceiling speakers throughout all levels, elegant hardwood flooring, designer light fixtures and pot lights, high tray ceilings, a central vacuum system, durable 35-year roof shingles, a front lawn sprinkler system, and large principal rooms that offer comfort and functionality. The backyard comes complete with full patio furniture, and the garage is outfitted with a lift and ample storage for three cars. The finished basement with an additional bedroom and bathroom is also included. Situated in a convenient location, this home is just a one-minute drive to Lake Ontario, three minutes to Fifty Point Conservation Area, and three minutes to Winona Crossing Shopping Centre. (id:55499)
RE/MAX Real Estate Centre Inc.
24 Macpherson Crescent
Hamilton, Ontario
Brand new home in the Beverly Hills Estates. Beautiful, year-round, all-ages land lease community surrounded by forest and tranquility. Centrally located between Cambridge, Guelph, Waterdown, and Hamilton. 24 MacPherson Cres. is a 2-bedroom, 1-bathroom bungalow on a 38 by 113 lot, providing plenty of space to enjoy inside and out. All new finishes throughout; all new kitchen appliances, new furnace and a new 12 x 20 deck! Community activities include darts, library, children's playground, horseshoe pits, walking paths, and more. Residents of Beverly Hills Estates enjoy access to the community's vibrant Recreation Centre, where a wide variety of social events and activities are regularly organized, fostering connections and friendships among neighbours. From dinners and card games to dances and seasonal parties, theres always something going on. Amenities include billiards, a great room, a warming kitchen, a library exchange, and darts. Outdoors there are horseshoe pits, walking trails, and a children's playground. The community is also conveniently located near several golf courses, such as Pineland Greens, Dragon's Fire, Carlisle Golf and Country Club, and Century Pines. Additionally, residents have easy access to numerous parks, trail systems, and conservation areas, providing plenty of opportunities for outdoor recreation. (id:55499)
RE/MAX Real Estate Centre Inc.
77 Park Park Lane
Hamilton, Ontario
Brand new home in the Beverly Hills Estates. Beautiful, year-round, all-ages land lease community surrounded by forest and tranquility. Centrally located between Cambridge, Guelph, Waterdown, and Hamilton. 77 Park Lane is a 2 bedroom, 2 bathroom bungalow on a 40 by 122 lot, providing plenty of space to enjoy inside and out. All new finishes throughout; all new kitchen appliances, new furnace and a new 12 x 20 deck! Community activities include darts, library, children's playground, horseshoe pits, walking paths, and more. Residents of Beverly Hills Estates enjoy access to the community's vibrant Recreation Centre, where a wide variety of social events and activities are regularly organized, fostering connections and friendships among neighbours. From dinners and card games to dances and seasonal parties, theres always something going on. Amenities include billiards, a great room, a warming kitchen, a library exchange, and darts. Outdoors there are horseshoe pits, walking trails, and a children's playground. The community is also conveniently located near several golf courses, such as Pineland Greens, Dragon's Fire, Carlisle Golf and Country Club, and Century Pines. Additionally, residents have easy access to numerous parks, trail systems, and conservation areas, providing plenty of opportunities for outdoor recreation. (id:55499)
RE/MAX Real Estate Centre Inc.
210 - 3075 Thomas Street
Mississauga (Churchill Meadows), Ontario
Spacious Corner Unit Condo. Very Bright With 3 Balconies,2 Large Bedrooms And 2 Full Baths, Master Bedroom With 3-Pc Ensuite, W/I Closet & W/O To Balcony. Close To Parks, Restaurants, Schools, Hospital And Public Transit. Minutes to Major Hwy And Much More! Excellent Opportunity. Must See*** (id:55499)
Right At Home Realty
157 - 80 Acorn Place
Mississauga (Hurontario), Ontario
Newly Renovated 3 Bedroom Townhome Centrally Located In Mississauga. Open Concept Living & Dining Rm With Hardwood Floors, 3rd floor bedrooms and staircases all replaced with none carpet flooring. Lower Floor Family Room With Walkout To Backyard & Garage Access, Large Sunny Kitchen With Breakfast Area. Close To Hwy403 And Hurontario St, Minutes To Square One, Oceans Food Market, Lcbo And More. (id:55499)
Jdl Realty Inc.
Ph02 - 3650 Kaneff Crescent
Mississauga (Mississauga Valleys), Ontario
Absolute Showstopper Beautiful Elegant Penthouse In One Of The luxurious Building In Heart Of City Center Mississauga With Breathtaking South East Unobstructed Panoramic Views Of Toronto CN Tower & Lake Ontario With Lot Of Daylight. Open Concept Combine Living/Dining Rm, With Upgraded Kitchen With Glass finish kitchen cabinets extremely easy to clean, Combined W Breakfast / Solarium Area W Large Window, Master Bedroom With Walk In Closet & 4 Pc Ensuite. Good Size Den / Family Lounge Can Be Switched Into the 2nd Bedroom. Higher STC Rated Acoustic Underlay Flooring As Downstairs Neighbors Will Not Complain About Noise From Above. No neighbors above The Unit. Maintenance Fee Inclusive Of All Utilities (except cellphone), Envelope Insurance & Use Of Amenities Like Tennis Court, Swimming Pool, Billiards/Pool, Bridge/Card Room, Squash Court & Large Lawn With Walking Trails. Generous Storage Space Inside The Unit With A Walk-In-Closet In Bedroom, Linen Closet & Large Storage Room In Lounge & A Big Coat Closet. New Refrigerator (With Bottom Freezer), New Stacked Washer/Dryer. Walkable Distance From Square One mall & Cooksville Go Station, Mississauga Transit Stops To All Directions Right Outside, Easy Access To Highways 403,410 & QEW, Walking Distance To Local Plaza & Metro, Future LRT At The Door Steps, 24/7 Concierge With Video Monitored Premises & 1 Underground Parking. (id:55499)
Save Max Real Estate Inc.
2603 - 10 Eva Road
Toronto (Etobicoke West Mall), Ontario
Discover The Elegance Of This Upscale 1-Bedroom + Den, 1-Bathroom Condominium At Evermore, Featuring 672 Square Feet Of Living Area. Urban Living In The Heart Of Etobicoke. Open Concept Living/Dining Room Combo. Laminate Floors Throughout, And An Upgraded Kitchen Featuring Stainless Steel Appliances. The Primary Bedroom Features A Spacious Walk-In Closet And Window, And For Those In Need Of A Quiet Work Area, The Office/Den Provides The Perfect Solution. Centrally Positioned, This Residence Is Just Minutes Away From Highways 427, 401, And The QEW, As Well As Restaurants, Public Transit, And More! (id:55499)
Homelife Landmark Realty Inc.
46 Rossburn Drive
Toronto (Etobicoke West Mall), Ontario
Your Dream Home Awaits! Step into this stunning renovated fully detached home, where curb appeal meets exceptional living. Sunlit & Inviting: Bask in the warm glow of natural light pouring through a grand living room surrounded by floor to ceiling windows with two walkouts to low maintenance backyard . Spacious and cozy yet sophisticated ambiance in your main living space. Elegant touches throughout. Classic wood-burning fireplace adds timeless character and charm. Three spacious bedrooms and two full baths. Host summer BBQs, unwind in your private fenced yard, and craft the garden of your dreams.Convenience Meets Location: Ample storage, generous parking, and effortless access to shopping, transit, highways, parks, and more. Bonus! A fully finished basement with a separate side entrance, ideal for a HUGE in-law suite or extra income potential! This home truly has it ALL. Don't miss out schedule your showing today and make this your next dream home! (id:55499)
Century 21 Fine Living Realty Inc.
59a Westona Street
Toronto (Humber Heights), Ontario
Exceptional Semi-Detached Home in Prime Location!Discover this custom-built semi-detached gem, a rare find in a highly sought-after neighborhood! Built in 2014, this impeccably maintained home offers over 2,065 sqft of above grade and 465 Sq Ft Basement making it one of the largest on the market. Spacious & Versatile Layout: Large entertainer's kitchen, custom shutters throughout, private fenced, deep backyard featuring interlocking, manicured lawn, and gas BBQ hookup Bright & open living space with bay windows and a dedicated work-from-home office area. Family-sized kitchen with soaring 14-ft ceilings, granite counters, stainless steel appliances, ample cabinetry, and a casual breakfast bar, seamlessly flowing into a spacious dining area with a charming Juliette balcony ideal for entertaining! Solid oak hardwood floors, iron picket staircase, porcelain tiles, and pot lights throughout for effortless style and maintenance. Luxurious Bedrooms & Baths:Primary retreat with bay window seating, walk-in closet, and a spa-like 6PC ensuite with skylight.Two additional sunlit bedrooms share an upgraded 4PC bath. Unbeatable Location: 30 Minutes to Union Station via TTC and UP express. 15 mins to airport! Enjoy nearby shopping, schools, parks, ice rinks, tennis courts, Humber River Trail, golf courses, and more. Move in today and experience the best in modern living! (id:55499)
Century 21 Fine Living Realty Inc.



