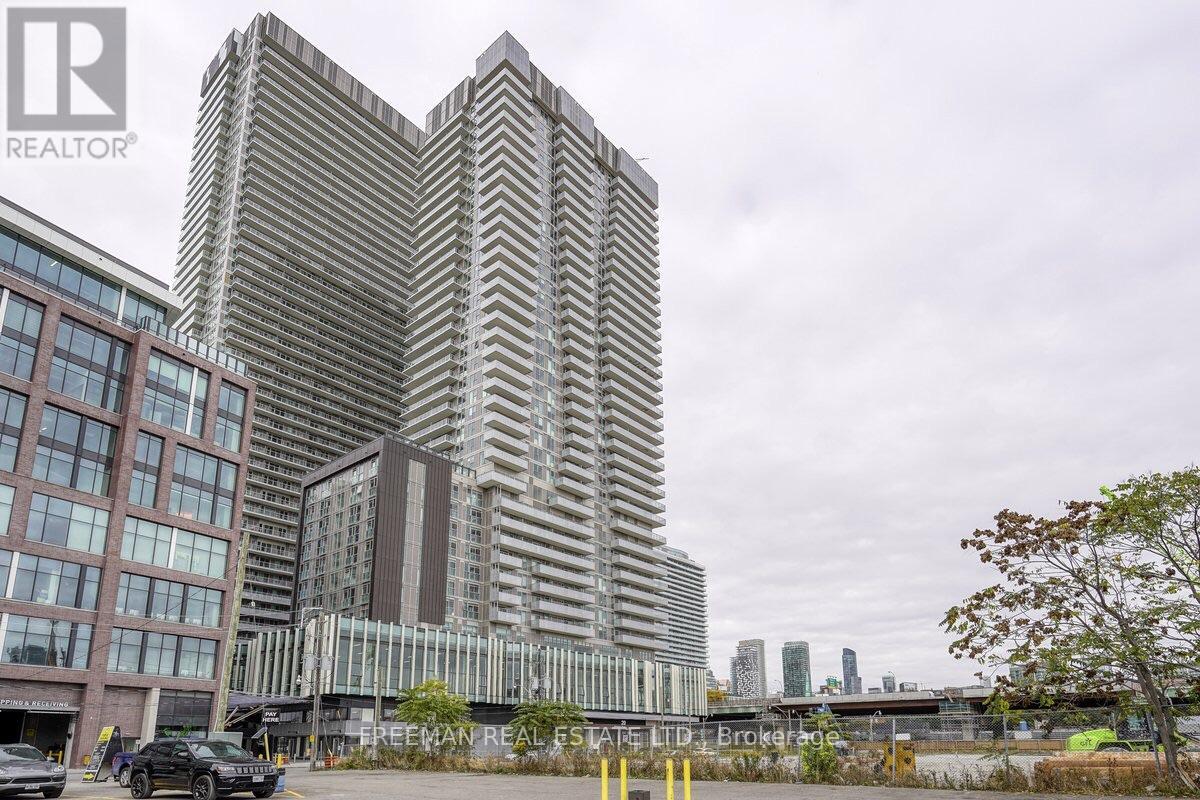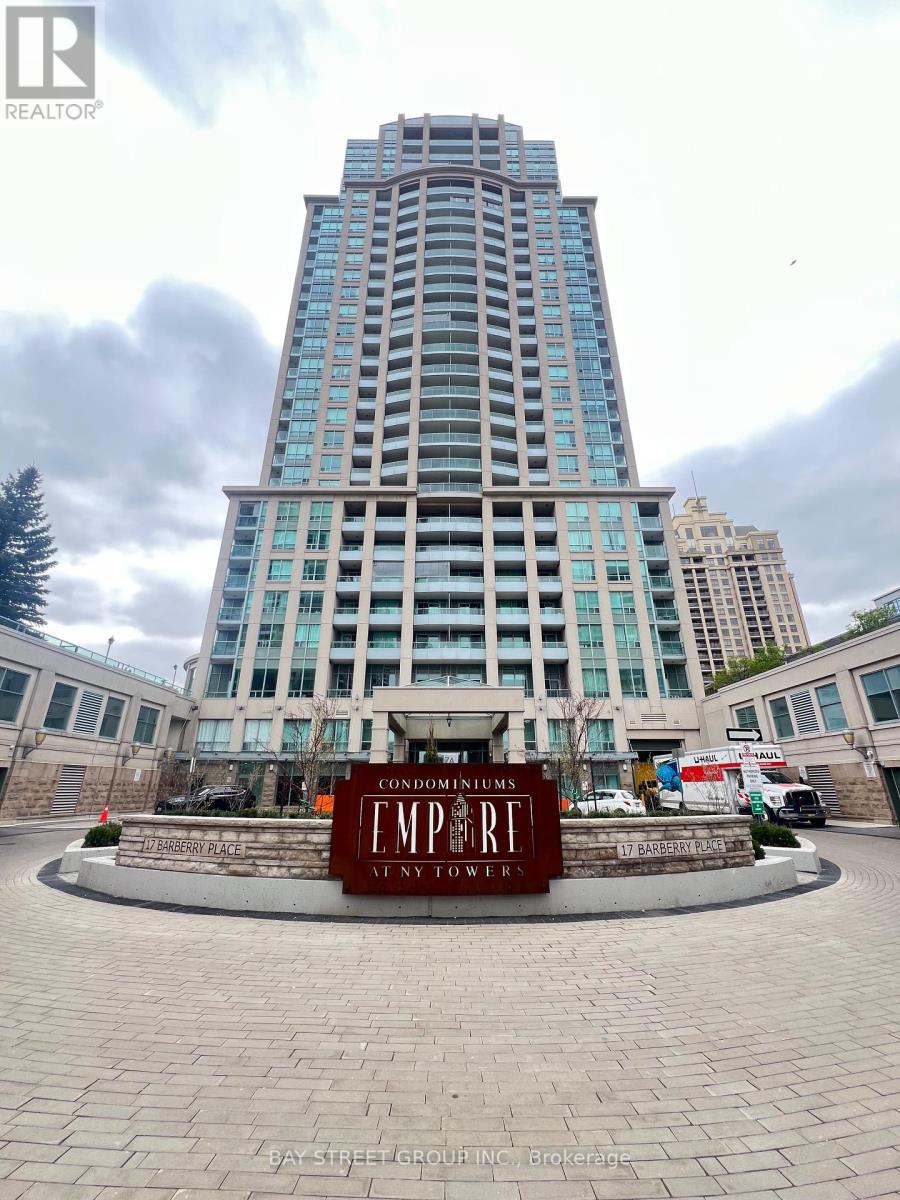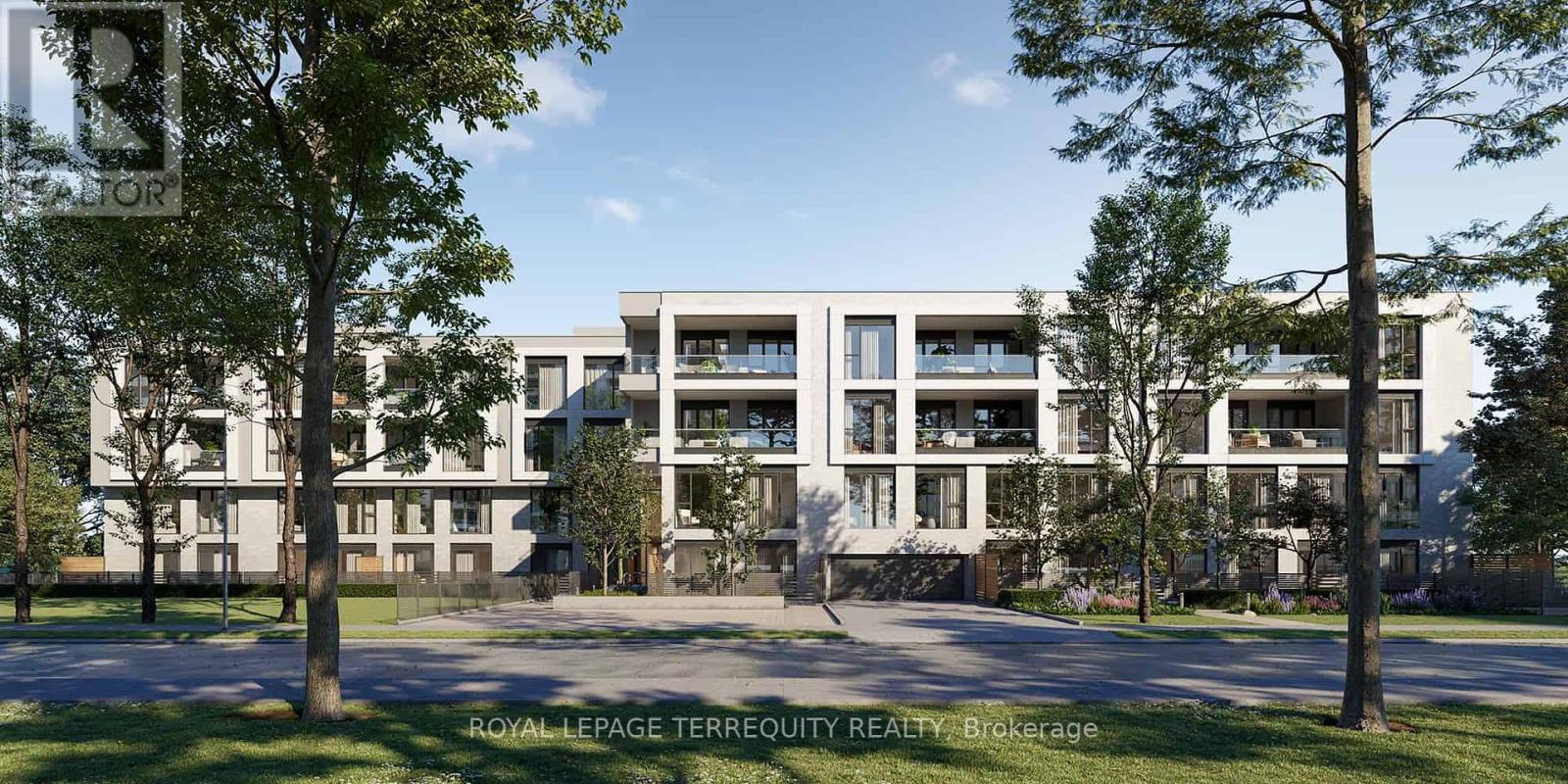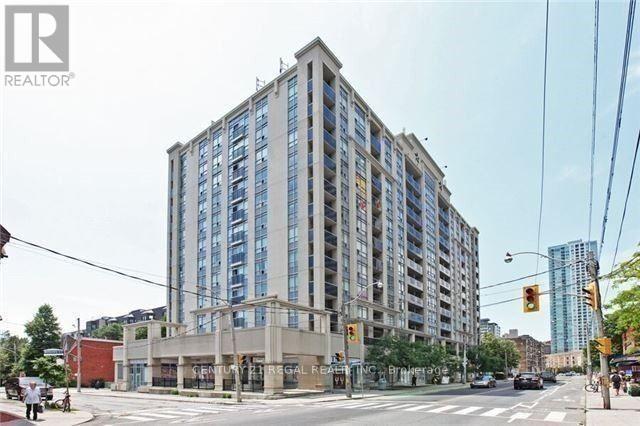Ph05 - 200 Keewatin Avenue
Toronto (Mount Pleasant East), Ontario
Welcome to The Residences of Keewatin Park. Situated on a charming, leafy, tree-lined street in one of Toronto's most prestigious and established neighbourhoods, this exclusive boutique building of just 36 estate-style suites offers a rare blend of elegance, privacy, and timeless design. A true haven for the discerning buyer seeking a refined pied-a-terre or an opportunity to downsize. Step into this exquisite 2-bed residence where sophistication meets comfort. The open-concept living and dining area is adorned with premium finishes, hardwood floors, and floor-to-ceiling windows that flood the space with natural light. A walkout to a covered terrace invites you to enjoy serene moments in the fresh air, year-round. The chef-inspired Scavolini kitchen is a masterclass in design featuring sleek quartz finishes, a waterfall island with generous storage, a gas cooktop, full-height backsplash, and integrated Miele appliances. The primary suite is complete with a walk-in closet and a spa-like ensuite offering double sinks, a freestanding soaker tub, and a large glass-enclosed shower. The second bedroom is equally inviting, with floor-to-ceiling windows and a spacious closet. This unit is truly unique, boasting not one, but *TWO* outdoor spaces. The upper level presents the crown jewel: an expansive, almost 1,000 sqf. rooftop terrace - perfect for al fresco dining, summer entertaining, or simply relaxing under the sky. Whether you're hosting guests, tending to your garden, or letting your pet enjoying fresh air, this outdoor escape is yours to enjoy. At The Keewatin, every detail has been masterfully considered offering an elevated lifestyle defined by comfort, design, and privacy. Just steps to Sherwood Park and a short stroll to the boutiques, cafes, and transit along Yonge and Mt. Pleasant, this is truly a rare urban retreat in a setting that feels like home. (id:55499)
Royal LePage Terrequity Realty
514 - 20 Richardson Street
Toronto (Waterfront Communities), Ontario
Welcome to Unit 514 at 20 Richardson Street a stylish 1-bedroom, 1-bath condo in Torontos vibrant waterfront community. This well-designed unit features an open-concept layout with modern finishes, including laminate flooring, quartz countertops, and built-in stainless steel appliances. Enjoy west-facing views and natural light from the private balcony. Included is a secure locker for extra storage. Located in the Lighthouse East Tower, residents have access to premium amenities such as a fitness centre, rooftop terrace, concierge, basketball court, outdoor tennis court and more. Steps to Sugar Beach, Loblaws, Union Station, St. Lawrence Market, and the Distillery District, this home offers urban living at its best. (id:55499)
Freeman Real Estate Ltd.
922 - 500 Wilson Avenue
Toronto (Clanton Park), Ontario
A Rare Wrap-Around Terrace Corner Unit (1,049sqft Of Total Living Space) With Panoramic South West Exposure At Newly Built Nordic Condos!! Scandinavian Inspired Living In A Central Location. One Of A Kind Corner Unit Floor Plan With Bright, Natural Light From Every Window. Primary Bedroom Features A Convenient Walk-Out To Terrace & Extra-Large Ensuite Bathroom. **EXTRAS** 349 SqFt Terrace (Floor Plan Attached To Listing). Steps to Wilson TTC Subway Station And Yorkdale Mall! Amenities Include 24 Hr Concierge, Fitness Studio With Yoga Room, Pet Wash Station, Outdoor Lounge Area & More! (id:55499)
First Class Realty Inc.
1601 - 35 Mariner Terrace
Toronto (Waterfront Communities), Ontario
Luxurious Condo in Harborview Phase 2 with Stunning Lake Views!Located just steps from all major amenities, public transit, and the vibrant Entertainment District. Enjoy access to an incredible 30,000 sq. ft. Superclub offering world-class amenities including a swimming pool, fitness center, indoor track, bowling alley, golf simulator, tennis courts, spa, guest suites, and more. This beautifully designed unit features a great floor plan and comes with 1 parking space and 1 locker included. (id:55499)
Soldbig Realty Inc.
2712 - 330 Richmond Street W
Toronto (Waterfront Communities), Ontario
Imagine stepping into your sun-drenched sanctuary, 27 stories above the vibrant pulse of the city. This exquisite 2-bedroom, 2-bathroom residence at the prestigious 330 Richmond by Green park offers 769 square feet of meticulously designed living space. Soak in the sun through expansive floor-to-ceiling windows, accentuating the hardwood flooring & soaring 9-ft ceilings. Your private 123 sq ft balcony beckons, a sprawling outdoor haven to soak up breathtaking, unobstructed panoramas of the Toronto skyline. The kitchen spoils boasting abundant cabinetry, stainless steel appliances, quartz countertops complemented by a massive centre island with seating for 4. The spacious primary suite features a 4-piece ensuite bathroom, generous windows, and a substantial double closet. The equally well-appointed 2nd bedroom offers ample space and includes its own double closet. Unbeatable location in the heart of it all with the best restaurants & amenities the city offers with transit at your doorstep. Includes Parking & Locker. Why leave home when your amenities include a 24 hr Concierge, Outdoor Pool with Terrace, Gym, Party Rm, Sky Lounge with BBQs, Games & Media Rm, Guest Suites, Theatre Rm and so much more! This isn't just a condo; it's an elevated living experience. (id:55499)
Royal LePage Your Community Realty
615 - 60 Byng Avenue
Toronto (Willowdale East), Ontario
Welcome to The Monet, a stunning and thoughtfully upgraded 1+1 bedroom, 1 bathroom condo in one of Toronto's most prestigious residences. This immaculate home is the perfect blend of sophistication, comfort, and functionality, ideal for discerning buyers or savvy investors. Step inside to find a beautifully updated kitchen, freshly painted walls, and elegant wainscotting that adds a touch of timeless charm. The spacious open-concept layout is flooded with natural west-facing light, thanks to the unobstructed views and floor-to-ceiling windows, while 9-foot ceilings create an airy, upscale ambiance. The versatile den, enclosed with sleek sliding doors, can easily serve as a second bedroom, stylish home office, or private guest suite tailored perfectly to your lifestyle. The durable, updated laminate flooring in the primary bedroom and solarium combines beauty with practicality, and the polished marble foyer offers a stunning first impression. The suite also includes custom upgrades such as a built-in Billy shelf in the primary bedroom and a shoe cabinet, maximizing both storage and style. Located just steps from Finch Subway Station, TTC, GO Transit, and Viva, commuting is effortless. Quick access to Highway 401 connects you to the entire city, while the surrounding neighbourhood offers a vibrant lifestyle with restaurants, cafés, shops, and essential amenities right at your doorstep. Residents of The Monet enjoy the benefits of a well-managed, luxury building with all-inclusive maintenance fees, ensuring a stress-free, turnkey lifestyle. Renowned for its strong rental potential, this property presents a rare opportunity for both investors and end-users alike. Don't miss your chance to call this extraordinary suite home. Experience elegance, efficiency, and the best of city living at The Monet. (id:55499)
Keller Williams Legacies Realty
527 - 621 Sheppard Avenue E
Toronto (Bayview Village), Ontario
Great Value! Stylish 1-Bedroom + Den Condo in Bayview Village! Steps to subway. Welcome to this bright and modern 1-bedroom + den condo in the heart of Bayview Village. Located just minutes from the Bayview or Bessarion subway station, this unit offers the perfect blend of convenience and comfort. Whether you are a professional, a couple, or someone seeking extra space, this thoughtfully designed layout has everything you need. Spacious 1 bedroom + den where the den is ideal for a home office, extra storage, or a cozy reading nook. Enjoy an open concept living area that is perfect for entertaining or relaxing. Large windows fill the space with natural light, creating a warm and inviting atmosphere. Fully equipped kitchen features sleek stainless steel appliances, modern cabinetry, and ample counter space for all your culinary needs. Step outside to enjoy a morning coffee or unwind after a long day with views of the surrounding area on your private balcony. Just a short walk to the subway station, offering quick access to the city. Bayview Village Shopping Centre is up the street with everything you need from high-end shopping to gourmet dining. Close to parks, shopping and the 401 highway for easy access to downtown and beyond. Whether you are looking for a cozy home with proximity to transit or an investment opportunity in one of Toronto's most sought-after neighbourhoods, this condo is a must see! Vacant possession. (id:55499)
Royal LePage Signature Realty
615 - 17 Barberry Place
Toronto (Bayview Village), Ontario
**2 Parking Spots Available **Luxury Empire Building, rare find Conner unit with Unobstructed View. Open Concept, Bright and Spacious 2Br+2 Bathroom in The Heart Of North York! Luxury Amenities With 24Hr Concierge, Indoor Pool, Whirlpool, Sauna, Gym, Virtual Golf, Billiards, Theater, Library, Cards Room, Party Room, Guest Suites, Etc. Steps To Subway, Bayview Village, Shopping, Ymca. Close To Hwy 401, 404. (id:55499)
Bay Street Group Inc.
301t - 200 Keewatin Avenue
Toronto (Mount Pleasant East), Ontario
Indulge in unparalleled luxury living at The Residences on Keewatin Park - an exclusive enclave of 36 estate-like suites designed for the discerning buyer. Nestled in one of Toronto's most coveted neighbourhoods, The Keewatin offers privacy, elegance, and refined living, ideal for those seeking a sophisticated downsize or an extravagant pied-a-terre. Suite 301 offers 979 sq. ft. of thoughtfully designed space with a well-laid-out floor plan that feels like a private residence. Featuring a luxurious Scavolini kitchen with an oversized island, quartz countertops and backsplash, and abundant storage, this suite is meticulously crafted to suit your lifestyle. Enjoy a spacious primary bedroom with a walk-in closet and a spa-like ensuite, plus a large den and second full bath. Step onto your private terrace for al fresco dining on warm summer evenings. At The Keewatin, nothing is left to chance. Residents enjoy the utmost in comfort, design, and discretion truly a rare offering in the city. Just a short walk to Sherwood Park, Yonge Street, Mt. Pleasant, fine dining, and transit. Architecturally distinct, The Keewatin is a true gem in the area. (id:55499)
Royal LePage Terrequity Realty
208 - 915 King Street W
Toronto (Niagara), Ontario
Welcome to your next chapter in the heart of downtown Toronto. This rare, character-filled condo is a true urban gem nestled inside a beautifully preserved building w/historic stylings, on vibrant King St W, offering a perfect blend of old-world charm & modern convenience. This one-of-a-kind unit on the Main Floor of the building has soaring 13' ceilings that elevate the living space, creating a dramatic sense of openness both inviting & inspiring. Bathed in natural light from 2 oversized bay windows facing north, the unit glows throughout the day, enhanced by the warmth of heated floors throughout - hardwood flooring in the main living area & bedroom, complemented by sleek tile in the kitchen & bathroom. The exposed brick wall adds a touch of industrial chic, harmonizing w/the history of the building. The kitchen is not only functional but thoughtfully designed, featuring ample cupboard space & a loft-style storage area above for added versatility. Sliding doors to the bedroom & bathroom eliminate wasted space from traditional doors, enhancing the flow throughout the unit. The bedroom area is optimized w/a cleverly integrated bed flanked by storage on both sides & above, offering smart functionality without compromising aesthetics. The bathroom continues the theme of luxury w/a tall 10' ceiling & a clean, modern finish. A foyer closet, in-unit laundry, & excellent layout ensure everyday comfort is never sacrificed. The location is simply unbeatable. Step out to the TTC streetcar for seamless access across the city or stroll to nearby parkettes, Trinity Bellwoods Park just 2 blocks north, or the Lake Shore trail to the south offering stunning lakefront cycling & walking routes. Surrounded by the energetic pulse of King West Village in the sought-after Niagara community, this home is walking distance to shops, cafés, dog parks, trails & offers easy access to Lake Shore Blvd W & Gardiner for getaways beyond the city. This is downtown living at its best. (id:55499)
Crescent Real Estate Inc.
706 - 40 Scollard Street
Toronto (Annex), Ontario
Prime Yorkville! Luxury boutique building located across from Four Seasons. Totally renovated suite in a quiet location in building. Parking and outside apt. locker included. 24-hour concierge, excellent recreational facilities include gym, squash and racquet court. Steps to the subway, upscale shops and restaurants. (id:55499)
Sotheby's International Realty Canada
105 - 225 Wellesley Street E
Toronto (Cabbagetown-South St. James Town), Ontario
A Very Unique Loft Inspired Condo With 10 Ft Ceilings That Feels Like A Home Inside. Move Right In And Enjoy The Holiday. Truly A Unique Location In The Middle Of The Downtown Core. Also rare bonus of having a private entrance and a Front Entrance Option. (id:55499)
Century 21 Regal Realty Inc.












