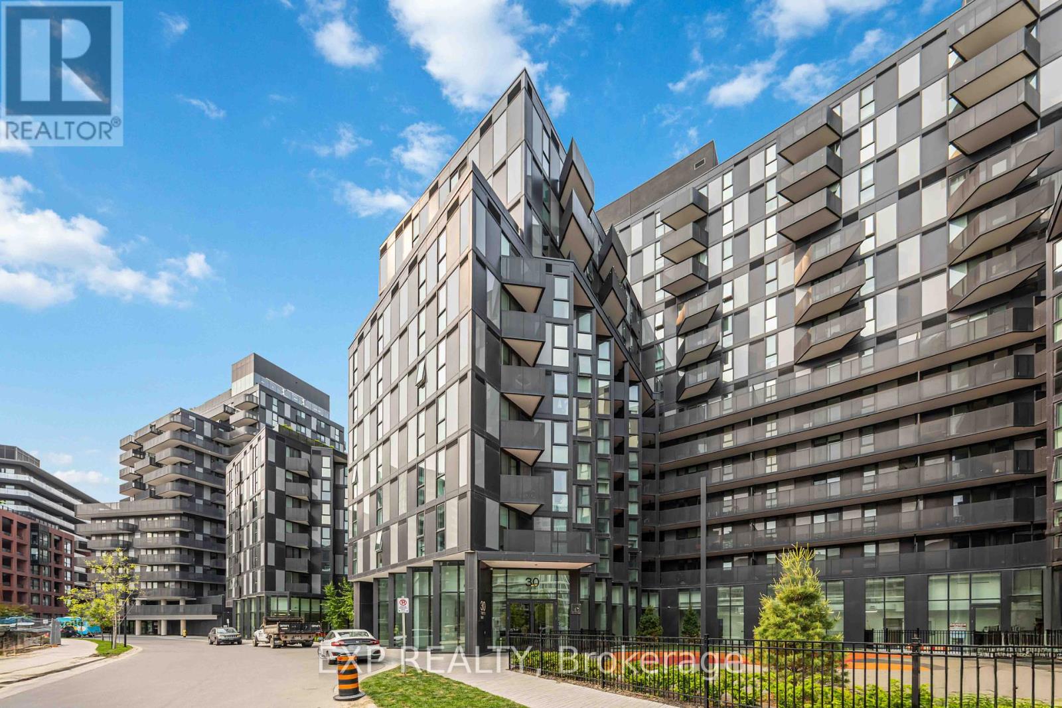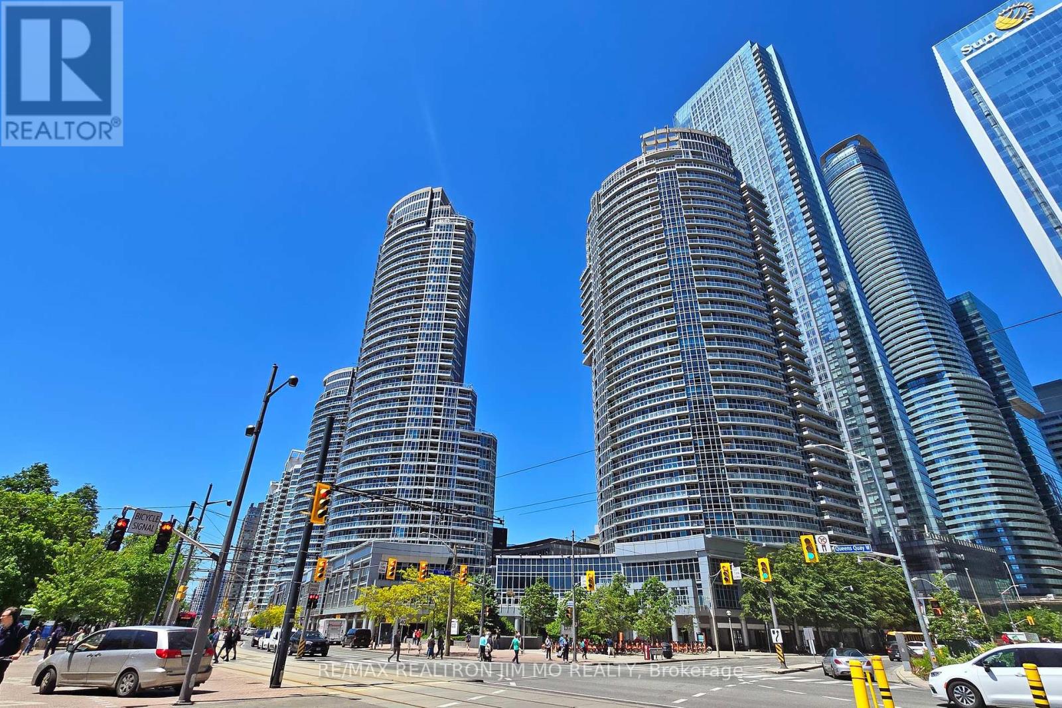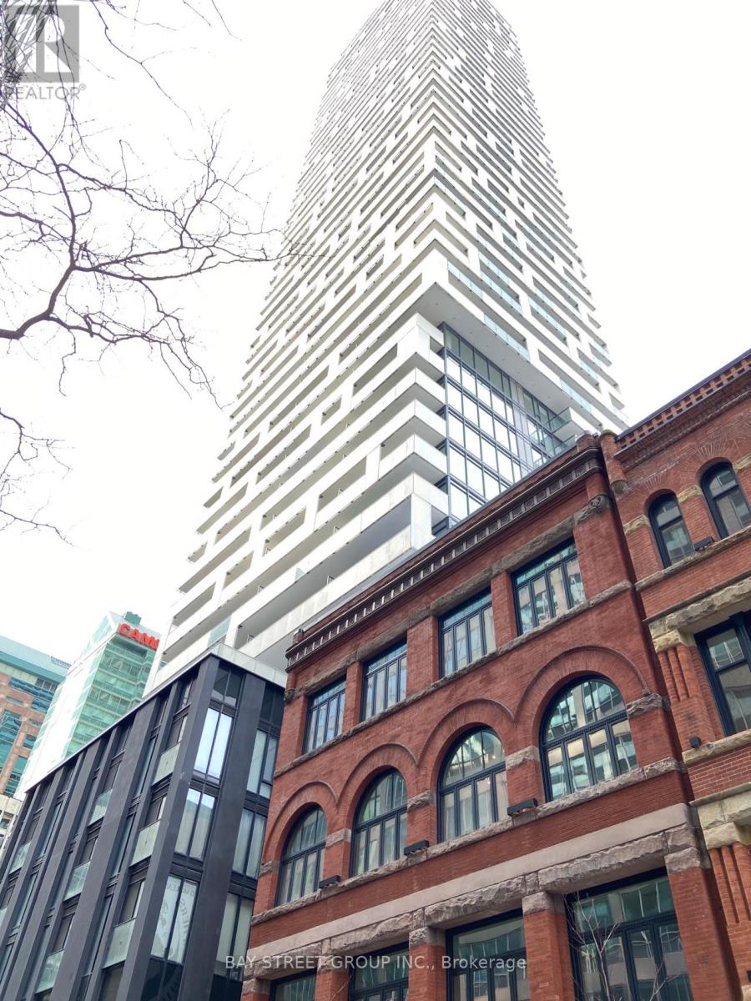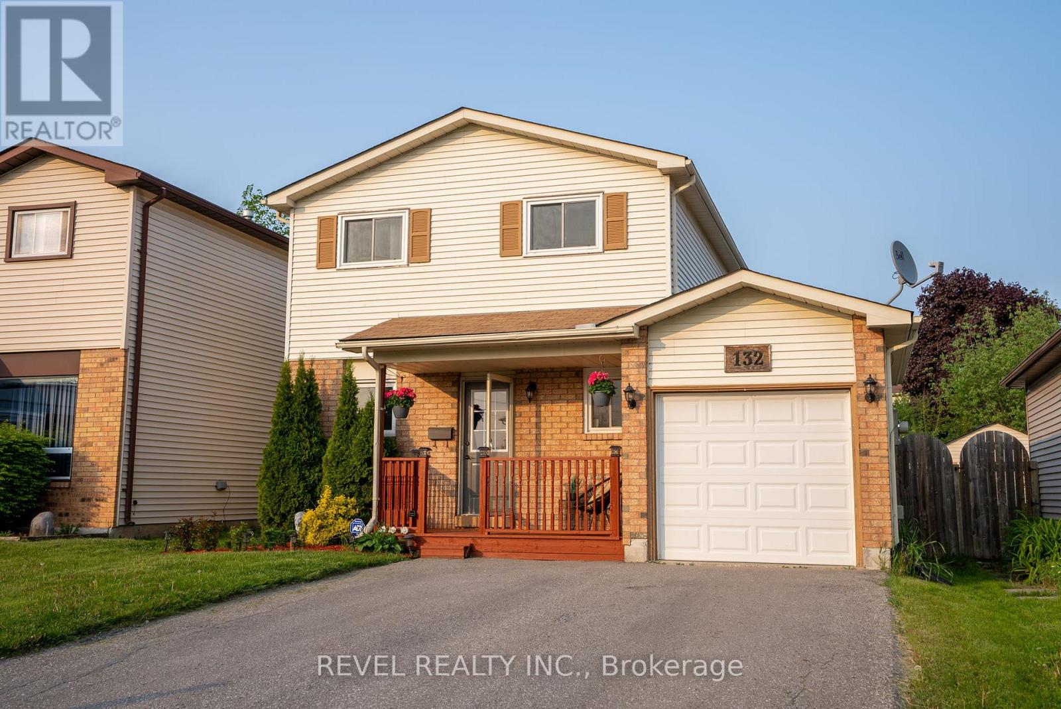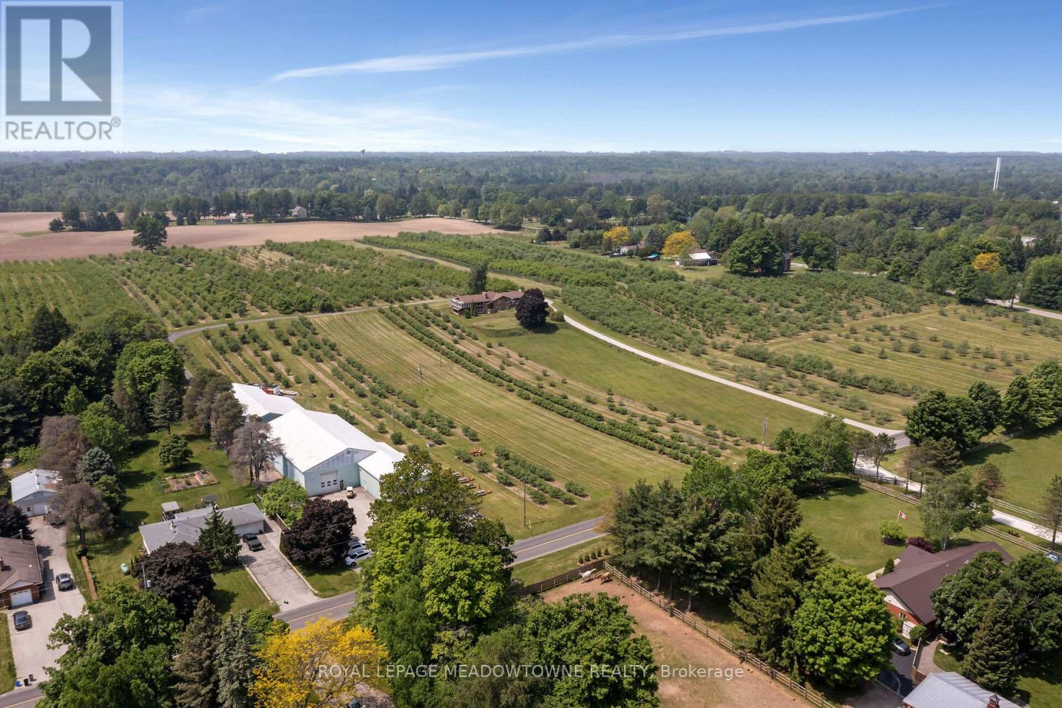219 - 30 Tretti Way
Toronto (Clanton Park), Ontario
Discover this sleek & modern 2-bedroom 2-bathroom suite, nestled in the heart of Toronto's vibrant Clanton Park community. Thoughtfully designed with contemporary finishes, the unit features a stylish kitchen with quartz countertops & stainless steel appliances, a private balcony and a spacious primary bedroom with ample closet space. Included is an underground parking spot and storage locker to go along with top-notch building amenities, such as a concierge, gym, party/meeting room, recreation room and a rooftop deck/garden. Ideally situated just steps to Wilson Subway Station, Yorkdale Mall, parks, schools, and major highways - this location offers exceptional urban convenience. (id:55499)
Exp Realty
1707 - 55 Charles Street E
Toronto (Church-Yonge Corridor), Ontario
Brand new 1br plus den(separate room can be as the 2nd br)PERFECT Walk Score of 100/100 & almost perfect Transit Score of 97/100 means you will have an endless amount of options. Less than a 3 mins walk from Bloor-Yonge Station connecting you to Line 1 & 2 Subway Lines, near Bay, Wellesley, & Museum Station. You will be just steps to multiple TTC Bus Routes. Located in Toronto's Education Hub 7 mins walk from University of Toronto, 14 mins walk from Ryerson University. Minutes from Don Valley Parkway, The Hospital District & the BEST of Toronto is in close proximity with exciting venues such as the Phoenix Concert Theatre, Royal Ontario Museum, Kensington Market, Art Gallery of Ontario, Yonge-Dundas Square, Queen's Park, & hundreds of restaurants, retails etc. (id:55499)
Master's Trust Realty Inc.
2901 - 19 Bathurst Street
Toronto (Waterfront Communities), Ontario
Luxury 1Bedroom Suite At The Concord Lakeshore. Next To The Iconic Loblaws Flagship Supermarket! This Extra Large One Bed West Facing Unit Offers Amazing Lake View, A Stylish Kitchen W/Built-In Cabinet Organizers; A Spa-Like Bath W/Ample Storage; Enjoy 23,000 Sf Of Hotel-Style Amenities. Steps To Transit, Restaurants, Shopping, Parks, Schools, Waterfront. (id:55499)
Homelife Landmark Realty Inc.
3111 - 101 Peter Street
Toronto (Waterfront Communities), Ontario
Comfortable Split 2 Br W/ 2 Baths On 31th Floor W/ A Huge 169Sqft Balcony & Clear NW Panoramic Views. Perfect For Roommates Or A Family. Steps To Cities Most Exciting Restaurants, Bars, Shops, Clubs & Theatres. Ttc Subway, Rogers Center, Cn Tower, Air Canada Center Just Steps Away. 24/7 Concierge, Guest Suites. Hardwood Throughout. Granite Countertop In Kit. & Washroom. Floor-To-Ceiling Windows For Lots Of Natural Light & Open Concept Kit. (Pictures for reference only, NOT Furnished) (id:55499)
RE/MAX Realtron Jim Mo Realty
3508 - 208 Queens Quay W
Toronto (Waterfront Communities), Ontario
Incredible Lakeviews. Bright 1 Bedroom, 24Hr Concierge, Exercise Room, In/Outdoor Pool, Sauna, Steam Room, BbqArea, Billiards,Party Room &Guest Suites! Steps To Boardwalk, Ttc+Union Station, Undrgrnd 'Path', Acc, Cafes+Restrnts, Groceries, Luxury Lakeside Living! (id:55499)
RE/MAX Realtron Jim Mo Realty
2311 - 2 Anndale Drive
Toronto (Willowdale East), Ontario
**Tandem Parking Fits 2 Cars!!*** Experience luxury living in this stunning high-floor unit at Tridel's prestigious Hullmark Centre! This bright and spacious 2-bedroom, 2-full bathroom suite boasts a highly desirable split-bedroom layout, ensuring optimal privacy and functionality. Enjoy abundant natural light and breathtaking, unobstructed city views from the large private balcony and expansive windows. The modern interior features 9ft ceilings, sleek laminate flooring throughout, and high-end finishes. The contemporary kitchen is equipped with integrated appliances and elegant granite countertops. While the unit offers a serene retreat, you're just an elevator ride away from direct indoor access to both Yonge & Sheppard subway lines and Whole Foods. World-class amenities include a 24hr concierge, fitness centre, outdoor pool, and more. Easy Hwy 401 access completes this exceptional offering. (id:55499)
RE/MAX Realtron Jim Mo Realty
68 Mentor Boulevard
Toronto (Hillcrest Village), Ontario
Convenient and Quiet Semi Detached Rasied Bangalow (Upper Level) in North York, 3 +1 Bedrooms, 1 +1(F+H) Bathrooms, Top Rank School (Hillmount P.S, Hignland M.S, AY Jackson H.S), Steps to Seneca College, Easy Turn to DVP/401/404, Close to Fairview Mall, No Frills, Banks, Supermarkets. The CCTV WIFI Security system is a benefit for Tenant's Safety. (id:55499)
Aimhome Realty Inc.
3604 - 20 Lombard Street
Toronto (Church-Yonge Corridor), Ontario
Bright & Spacious 1 Bedroom + Den Unit With Oversized Balcony Located In The Heart Of Toronto . Floor To Ceiling Windows, Large Open Balcony With Breathtaking South View. Master Bedroom With Large Picture Window . Modern Kitchen With Quartz Countertop, Contemporary Finishes With Roller Window Blind. Just Mere Steps To Subway, Path, Eaton Centre, Rooftop Swimming + Poolside Lounge, Hot Plunge, Bbq Area, Yoga Pilates Fitness Room, Billiard+ Much More. (id:55499)
Bay Street Group Inc.
28 Ridgeview Crescent
Niagara-On-The-Lake (St. Davids), Ontario
Luxury. Lifestyle. Location! Discover a rare opportunity to own an End-Unit Bungalow Townhome with a full walkout and panoramic views of the escarpment that redefine serene living. Step inside to experience uncompromising quality. Every inch of this home exudes sophistication, with top-of-the-line appliances, premium custom cabinetry, and designer finishes curated for the most discerning tastes. From gleaming hardwoods and quartz counters to elegant lighting and spa-inspired bathrooms, luxury is woven into every detail. The open-concept layout seamlessly connects indoor and outdoor living, where expansive windows and walkout access invite natural light and breathtaking views into your daily life. Whether you're entertaining or simply unwinding in peace, this rare end-unit gem delivers privacy, style, and an unparalleled lifestyle in a setting like no other. Experience elevated living on the escarpment. (id:55499)
RE/MAX Niagara Realty Ltd
20 Ajax Avenue
Welland (Lincoln/crowland), Ontario
Move In Ready!! This 4 bedroom, 1 bathroom home is freshly painted and ready to go. From the moment you walk in the front door, you're welcomed by a full open concept living room & kitchen with laminate & vinyl flooring throughout. Kitchen offers oak cabinets, modern appliances and plenty of storage. The back door off the kitchen leads you to a cozy covered back patio seating area with a freshly landscaped fully fenced backyard. This is great for all your family activities. Finishing off the main floor are two spacious bedrooms and a full 3pcs bathroom with immaculate finishes throughout. Nice wide stairs take you to the upper level where you'll find 2 more spacious bedrooms with plenty of storage. Full height basement with 2nd bathroom roughed in awaits your personal touches. Updates include roof, windows, furnace, A/C, tankless water heater, HRV & Hepa filer system, electrical panel. Located steps away from recreational canal, perfect for all your outdoor activities such as walking trails, kayaking, paddle boarding, swimming & fishing. Just minutes to all amenities, shopping and the Hwy 406. Don't let this gem pass you by. (id:55499)
RE/MAX Garden City Realty Inc
132 Peacock Boulevard
Port Hope, Ontario
Welcome to 132 Peacock Blvd Where Charm Meets Comfort in the Heart of Port HopeNestled in a warm, family-friendly neighbourhood, this beautifully updated 3-bedroom, 2-bathroom home is the perfect blend of style, function, and outdoor enjoyment. Step inside to discover a bright, modern kitchen featuring quality appliances, paired with a tastefully renovated main bathroom designed for everyday comfort and ease. The spacious, finished basement adds versatility to the home, ideal for a family room, home office, or play area. Outside, a deep backyard offers rare space for entertaining and relaxing and a large shed for convenient storage. Upgrades throughout including newer windows, furnace, A/C, and roof (all replaced in 2018) offer peace of mind and added value. Whether you're growing your family or settling into a more relaxed lifestyle, this home delivers a wonderful mix of indoor coziness and outdoor living. Close to schools, parks, and local amenities yet tucked away on a quiet street, 132 Peacock Blvd is a rare find and an opportunity you wont want to miss. (id:55499)
Revel Realty Inc.
1453 Milburough Line
Hamilton, Ontario
Located at the high-visibility corner of Milburough Line and Carlisle Road, 1453 Milburough Line is a rare commercial agricultural property in the heart of Carlisle an increasingly popular rural destination for tourism, cycling, and local food ventures. Just a short drive from Toronto and theU.S. border, the area attracts consistent traffic and growing demand for agri-tourism, on-farm retail, and value-added ventures.This 37.68-acre site combines rural charm with high-functioning commercial infrastructure. The1,550 sq ft cidery and retail space is licensed for tastings, sales, and events, and features two14x12 ft drive-in doors, removable French doors for loading or event configuration, 15 ft ceilings,industrial-grade flooring, and two washrooms. Open lawn space provides opportunity for outdoor events, seasonal markets, or tented functions, with ample paved parking on site. The 6,070 sq ft food-grade facility is attached and includes cold storage, radiant propane heating hookups, high ceilings (up to 17 ft), a distillery with tank and exhaust infrastructure, a supervisors office, staff washroom, and secure loading logistics with interior and exterior grade-level doors. The 640 sq ft commercial kitchen area also suits use as a secondary suite or office. Also included is a 2,000 sq ft drive shed with 13 ft ceilings and a 12 x 12 ft overhead door, a1,330 sq ft lean-to for pallet storage, and a premium garage workshop with 6-zone in-floor heating, hoist, insulated storage bay, and central vac ideal for agricultural, mechanical, or distribution purposes. Zoned agricultural with a wide range of permitted uses, the property includes two septic systems, two drilled wells, Bell Fibre internet, transferable liquor licenses, and an established wholesale and retail network. The raised bungalow residence also offers living, staff housing, or rental income, making this a multi-purpose investment with immediate commercial and residential functionality. (id:55499)
Royal LePage Meadowtowne Realty

