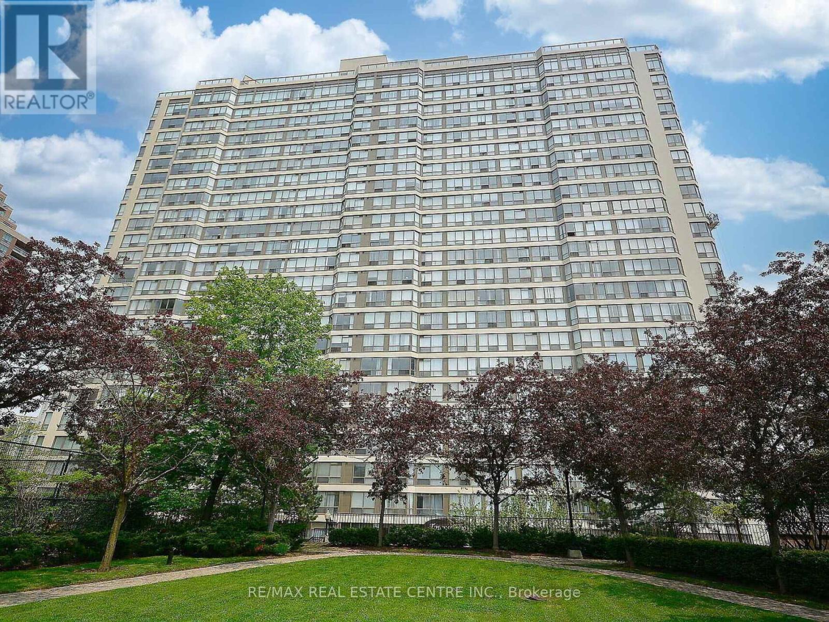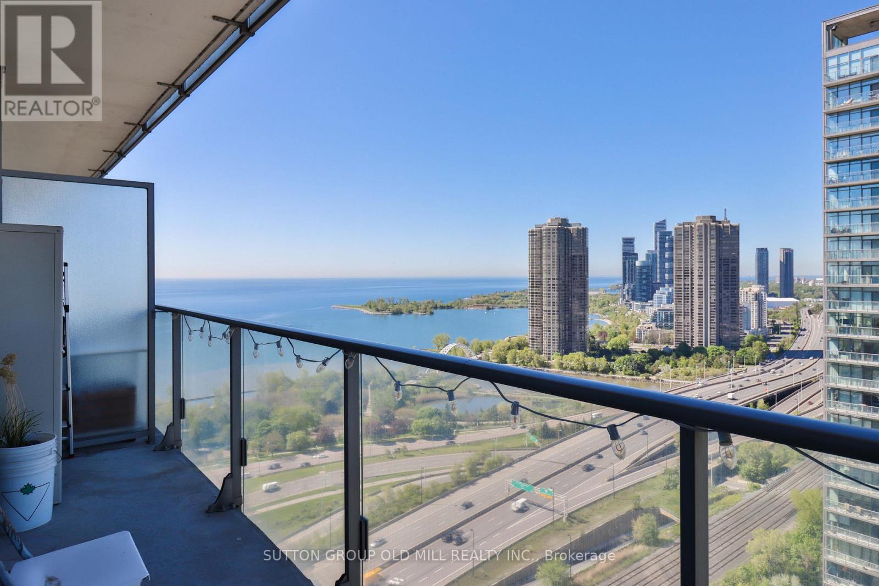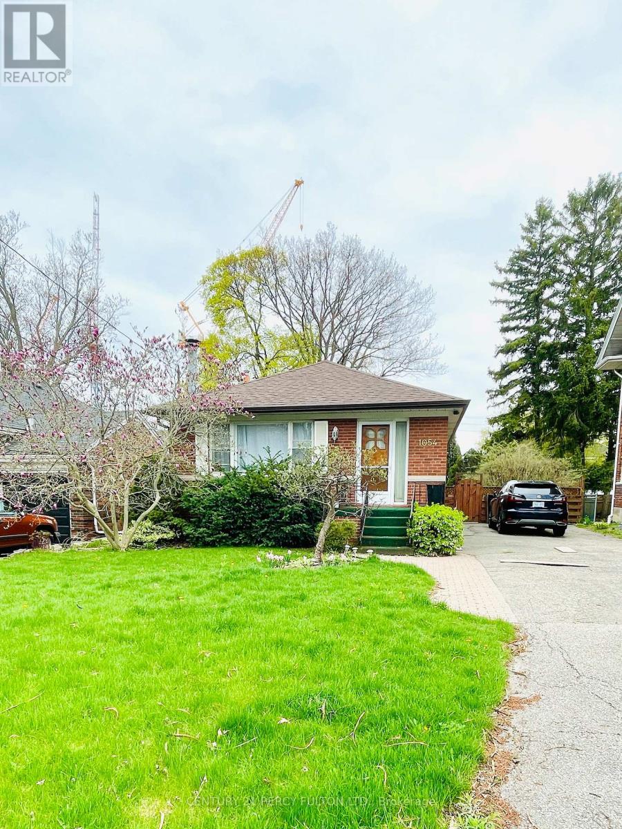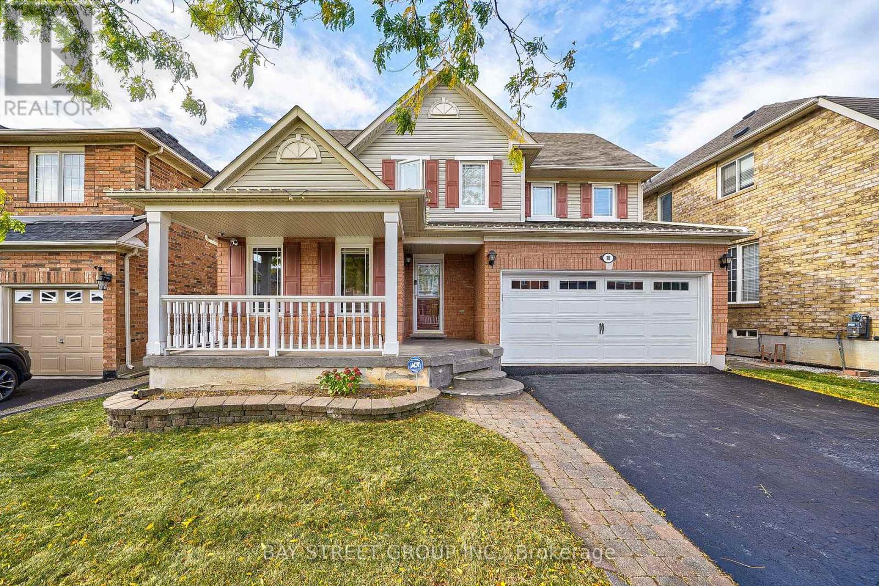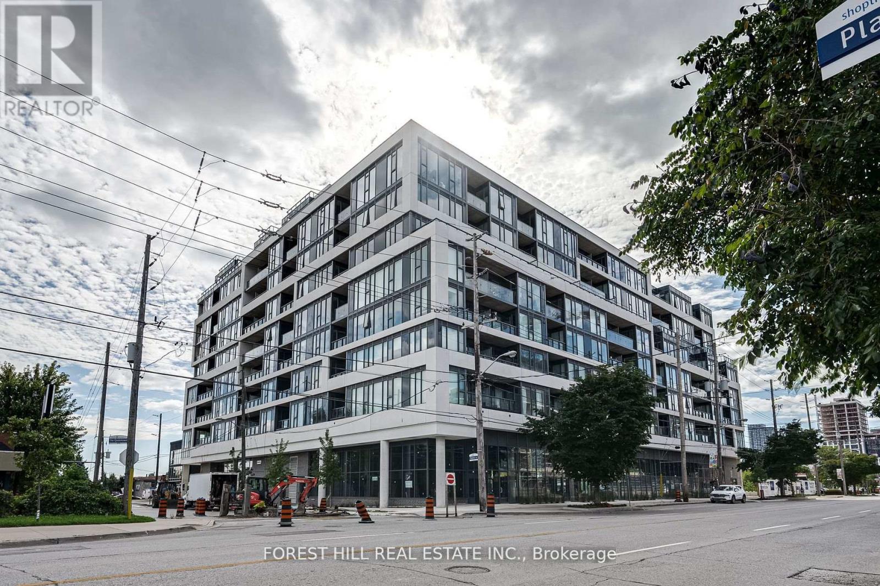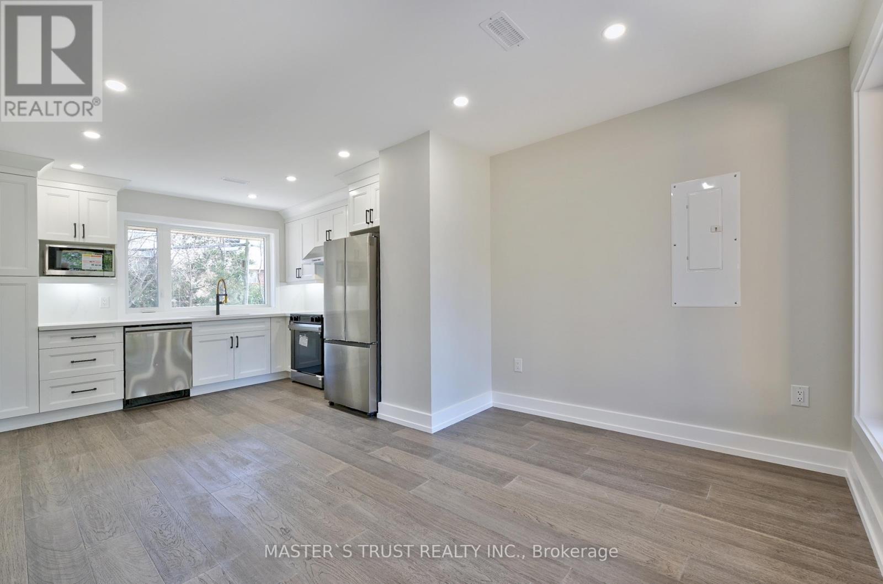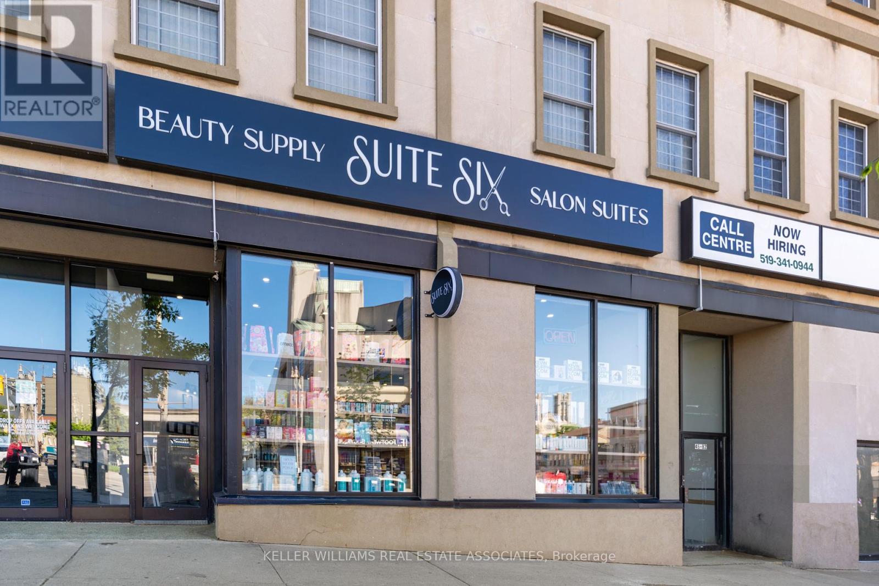1404 - 55 Elm Drive W
Mississauga (City Centre), Ontario
Located in the heart of Mississauga this bright and spacious 1038 sq ft corner unit is in a very sought after downtown location surrounded by numerous amenities! The floor plan notes the space off the kitchen as a solarium (shown in the pictures as the eat-in kitchen) but would make an excellent home office space where you could gaze at the unobstructed south-west views from the many sun-filled wrap-around windows as you work. This functional floorplan features an open concept living/dining area and the generously sized bedroom has a 5-piece ensuite bathroom with his and her closets. There is also a convenient 2-piece bathroom and ensuite laundry with a brand-new stacked washer/dryer. This 'suite' deal also includes 2 owned side-by-side underground parking spots located close to the building entrance plus an owned oversized 10' x 10' locker! Well managed Tridel building with many premium amenities- tennis courts, BBQs, rooftop terrace, indoor pool, exercise room, theatre room, billiard room, party room and more! Maintenance fees include 24-hour security, heat, hydro, water & a cable package! Walk to Square One mall, the future light rail train, transit, restaurants & parks. Just a short drive to 403 highway, Cooksville GO & Trillium hospital. (id:55499)
RE/MAX Real Estate Centre Inc.
1307 Anthonia Trail
Oakville (Jm Joshua Meadows), Ontario
Welcome to one of Oakville's most sought-after communities! This brand-new, never-lived-in, 3-bedroom freehold townhouse offers a stunning blend of modern design and functionality with absolutely no maintenance fees. Boasting two balconies and 9'ceilings, the open-concept layout is perfect for contemporary living. On the ground level, you'll find a versatile SMART ZONE area (9.6 x 6.6 ft)ideal as an office, study, or multi-purpose space. The home is loaded with premium upgrades, including: A custom modern kitchen with upgraded cabinetry, built-in brand-new appliances, quartz countertops, and backsplash. Engineered hardwood flooring at dinning , great room a and stairs Custom vanities in all bathrooms, Upgraded sinks, plumbing fixtures, interior doors, and hardware. Conveniently located near top-rated schools, shopping centers, public transit, and major highways (403, QEW, and 407), This home seamlessly blends elegance, practicality, and modern living. Secure your chance to own this remarkable property (id:55499)
RE/MAX Real Estate Centre Inc.
15 Kirkwood Crescent
Caledon, Ontario
Welcome to this Charming 3 Bedroom Bungalow in the sought after subdivision of Valleywood. This well maintained home is located in a great neighborhood, just minutes away from shops, restaurants, and essential amenities. This spacious home has been freshly painted, it sits on a Beautiful Walkout Ravine Lot on a quiet street. Inviting Open Foyer with tons of Natural Light leading to the Bright eat in Kitchen with walk out to deck. Large Family room with three sided gas fire place overlooking the forested backyard. Large Living/Dining Room great for entertaining. Spacious Primary bedroom with ensuite and walk in closet. Main Floor Laundry with Access to Large Two Car Garage with ample storage space. Landscaped front garden with interlocking walkway and inground sprinkler system. Spacious Walkout Basement with a added ceiling height, awaiting your finishing touches, great for in-law suite or potential rental income. A Great Place to Call Home! (id:55499)
Royal LePage Credit Valley Real Estate
6 Duffel Crescent
Halton Hills (Georgetown), Ontario
Don't Look Any Further! This Is a Rare Opportunity You Won't Want to Miss! SouthWest-Facing backyard for all-day sun. This beautifully upgraded, energy-efficiency home in Georgetown is full of natural light and standout features. This Certified energy efficiency home (sticker on electrical panel)includes an HRV system in the furnace room for optimal air quality. Enjoy 9' ceilings on the main floor and a specious layout with 4 Bedrooms and 3 Bathrooms upstairs, including 2 primary bedrooms with walk-in closets. The main floor showcases elegant hardwood flooring throughout, including the kitchen, and a beautifully finished hardwood staircase that adds warmth and sophistication to the home. The basement features a separate entrance, recreational space, and a wet bar-plus, enjoy your very own soundproofed theatre room, perfect for movie nights! Upgrades worth $$$ include: Remodelled family and dining rooms, Coffered ceilings and elegant Wall Paneling, Indirect ambient lighting, Kitchen extended by 5ft, Quartz island and backsplash. The single-car garage is equipped with a car lift, allowing parking for two vehicles inside, plus parking for two more cars on the driveway-perfect for multi-vehicle households. Garage includes remote-controlled app access for added convenience and a Level 2 EV charger for fast and efficient vehicle charging. Bonus: Georgetown's municipal water source has recently transitioned from groundwater to Lake Ontario-based supply, offering improved water quality, better taste, and more consistent pressure-eliminating the need for a water softener and providing long-term peace of mind for homeowners. Situated just minutes from parks, schools, shopping, hospital, country club, golf course, and with quick highway access-perfect for commuters! This is a truly unique home that combines luxury, functionality, and an unbeatable location. Schedule your private showing today! (id:55499)
One Percent Realty Ltd.
3045 William Cutmore Boulevard
Oakville (Jm Joshua Meadows), Ontario
Welcome to 3045 William Cutmore Blvd, a beautifully maintained detached home located in the sought-after community of Joshua Meadows. This sun-filled property features large windows throughout, flooding the interior with natural light and creating a bright, airy atmosphere. The functional layout offers spacious principal rooms, ideal for both everyday living and entertaining. The kitchen is equipped with stainless steel appliances including a fridge, stove, dishwasher, and microwave hood range. Additional features include a clothes washer and dryer, custom closet organizers in the primary bedroom, deck storage, and a garage storage organizer perfect for maximizing space and convenience. Enjoy the comfort of a modern home in a family-friendly neighborhood, surrounded by parks, shopping, major highways, and beautiful new schools currently under construction an excellent investment in both lifestyle and future value. (id:55499)
The Agency
2509 - 100 John Street
Brampton (Downtown Brampton), Ontario
This beautiful condo offers amazing views and a smart layout with 1+1 bedrooms and a spacious, modern washroom. It features hardwood floors, a stylish eat-in kitchen with stainless steel appliances, granite countertops, and a built-in over-the-range microwave. Youll also find convenient ensuite laundry and a large balcony with incredible views of downtown Brampton. The building has tons of great amenities like a resident lounge, library, huge gym, party/meeting room, billiards room, concierge, bike storage, a wine cellar, and more. A great chance to live right in the heart of Brampton! (id:55499)
Axis Realty Brokerage Inc.
2708 - 103 The Queensway
Toronto (High Park-Swansea), Ontario
Welcome to the good life at NXT Condos! This stylish 1-bedroom, 1-bathroom gem offers breathtaking views and a bright, open-concept kitchen and living space with sleek flooring perfect for entertaining or relaxing in style. Got wheels? You'll love the included extra-long parking with personal bike racks. Step outside and you're just moments from the best of the city - High Park, Bloor West Village, the lake, and quick access to Downtown. The perks don't stop there - dive into top-notch amenities including a 24-hour concierge, indoor and outdoor pools, a fully equipped gym, tennis court, and chic party/meeting rooms. City living never looked so good. (id:55499)
Sutton Group Old Mill Realty Inc.
1054 Cherriebell Road
Mississauga (Lakeview), Ontario
Welcome to Lakeview! This is an exceptional opportunity to stay in a serene residential neighborhood surrounded by majestic trees. This solid family home features 3 bedrooms, 2 bathrooms, and a west-facing backyard with a covered patio. Just steps away from Marie Curtis Park, the lake, you'll also find the QEW just 3 minutes away. Trendy Port Credit, with its shops and cafes, is a quick 3-minute drive. (id:55499)
Century 21 Percy Fulton Ltd.
18 Leagrove Street
Brampton (Fletcher's Meadow), Ontario
Situated on quiet street in exclusive pocket! Kitchen with granite, S/S appliances, custom full depth pantry, Sliding door w/ built in blinds. Laminate in all area on main except tiled areas including 5" wide plank laminate in Prim. bedroom. Custom zebra blinds oversized glass shower in ensuite. New painting throughout on main and 2nd floor. All major shopping and highways. A must to see. (id:55499)
Bay Street Group Inc.
201 - 859 The Queensway
Toronto (Stonegate-Queensway), Ontario
Absolutely Stunning brand new unit. Unobstructed south and east views of the lake. 9 ft ceilings in this boutique condo. 1 bedroom plus den with 2 WASHROOMS. BUILDER WILL PAY for developers closing costs. Large windows, high end finishes throughout, plank vinyl flooring, porcelain bathroom tile floors, ceramic stacked bathroom wall tiles, kitchen backsplash, high end stainless steel appliances, steps to bus, restaurants, gardiner and hwy 427. (id:55499)
Forest Hill Real Estate Inc.
Unit 1 - 28 Florence Drive
Oakville (Co Central), Ontario
WOW, Soon as you step into, you will love it and want to live here! Brand New!!! Never lived! beautifully designed and fully remodeled Raised bungalow located On A Private Cul-De-Sac in the heart of trendy Kerr Village Within Easy Walking Distance To Restaurants, Oakville's Waterfront, Shopping & More! Built with finest workmanship, this home offers the perfect blend of elegance with convenience. As you step inside, you're greeted by hardwood flooring throughout surrounded by large windows. From here, you enter the open-concept bright and sunfilled living and dining area. Toward the back of the home, the morden gourmet kitchen features beautiful cabintry, quartz countertops and backsplash & stainless steel appliances,overlooking private backyard. The home also includes three generously sized bedrooms, a sleek, four-piece bathroom , and in-suite laundry set. From master bedroom, step out to the sunfilled deck leads to the private backyard. The property also features a carport for two cars, plus a driveway that accommodates up to four vehicles. Enjoy front and back yard with privacy.Legal Duplex, Sound proof, Fire seperation, Totally Self-contained Seperated unit, Seperated Community Mailbox, Sepreted Manicipal address, Seperated Hydro Meter (id:55499)
Master's Trust Realty Inc.
13 - 45 Wyndham Street N
Guelph (Downtown), Ontario
Welcome to Suite Six a well-designed and versatile space located in a boutique-style building in the heart of Guelph. Perfect for professionals in the beauty and wellness industries including hairdressers, tattoo artists, massage therapists, and makeup artists. This unit offers a unique opportunity to operate your business in a clean, professional setting.The interior layout is functional and efficient, with modern finishes, durable fooring, and neutral tones ready to be customized to refect your brand and style. Whether you're looking to set up a salon chair, treatment room, or creative workspace, Suite Six provides a solid foundation for your vision. The suite offers privacy and a controlled environment ideal forservices that require focus, discretion, or specialized lighting. Located minutes from downtown Guelph, public transit, and major amenities, your clients will enjoy easy access and a central location. The building features secure entry and a professional atmosphere, making it the perfect home base for your growing business. A rare find for those seeking a boutique commercial space in a vibrant community. Book your showing today! (id:55499)
Keller Williams Real Estate Associates

