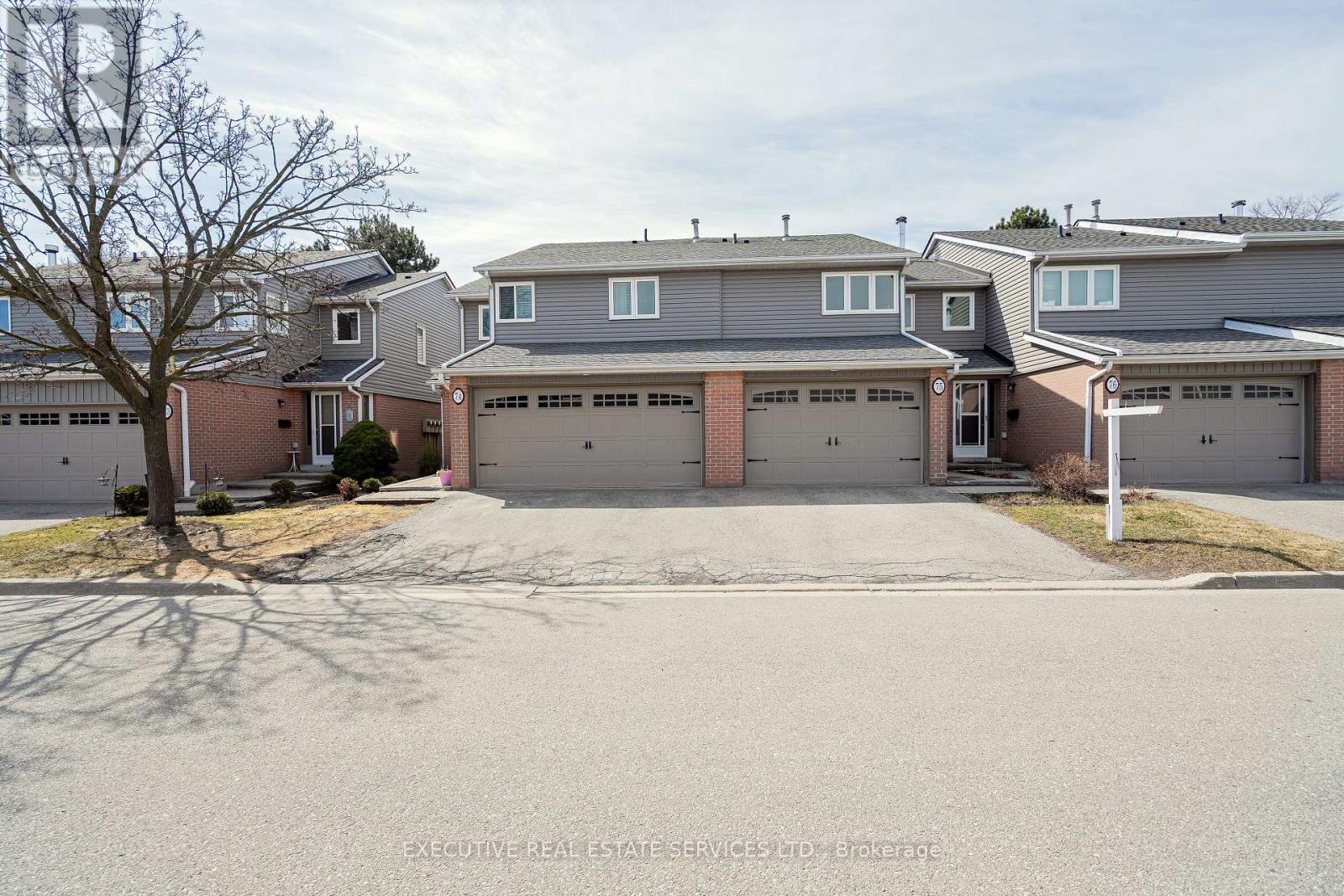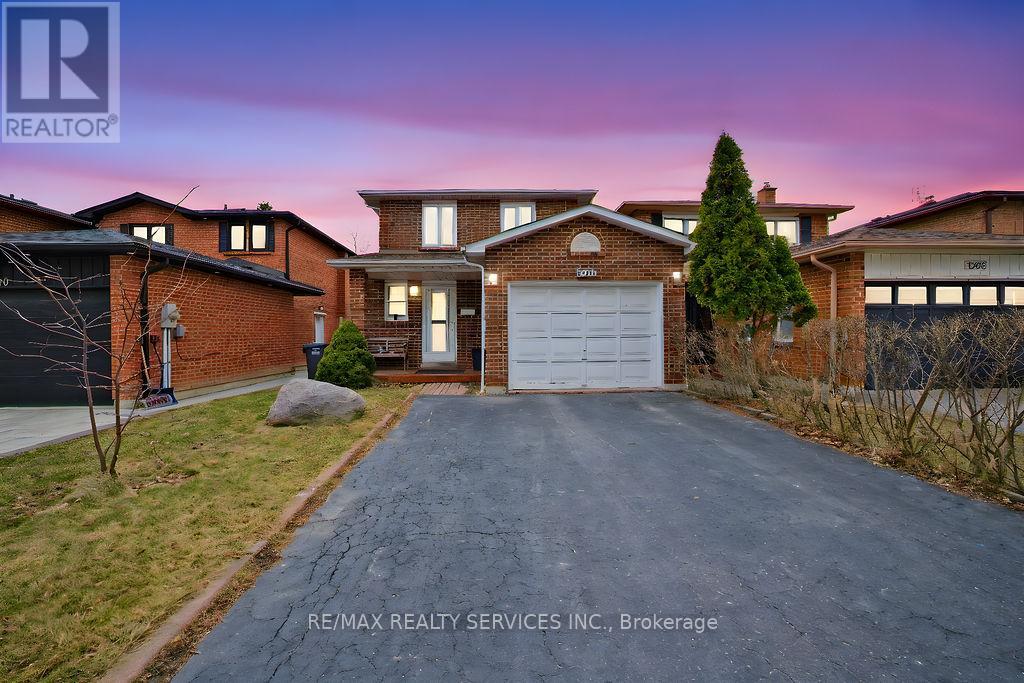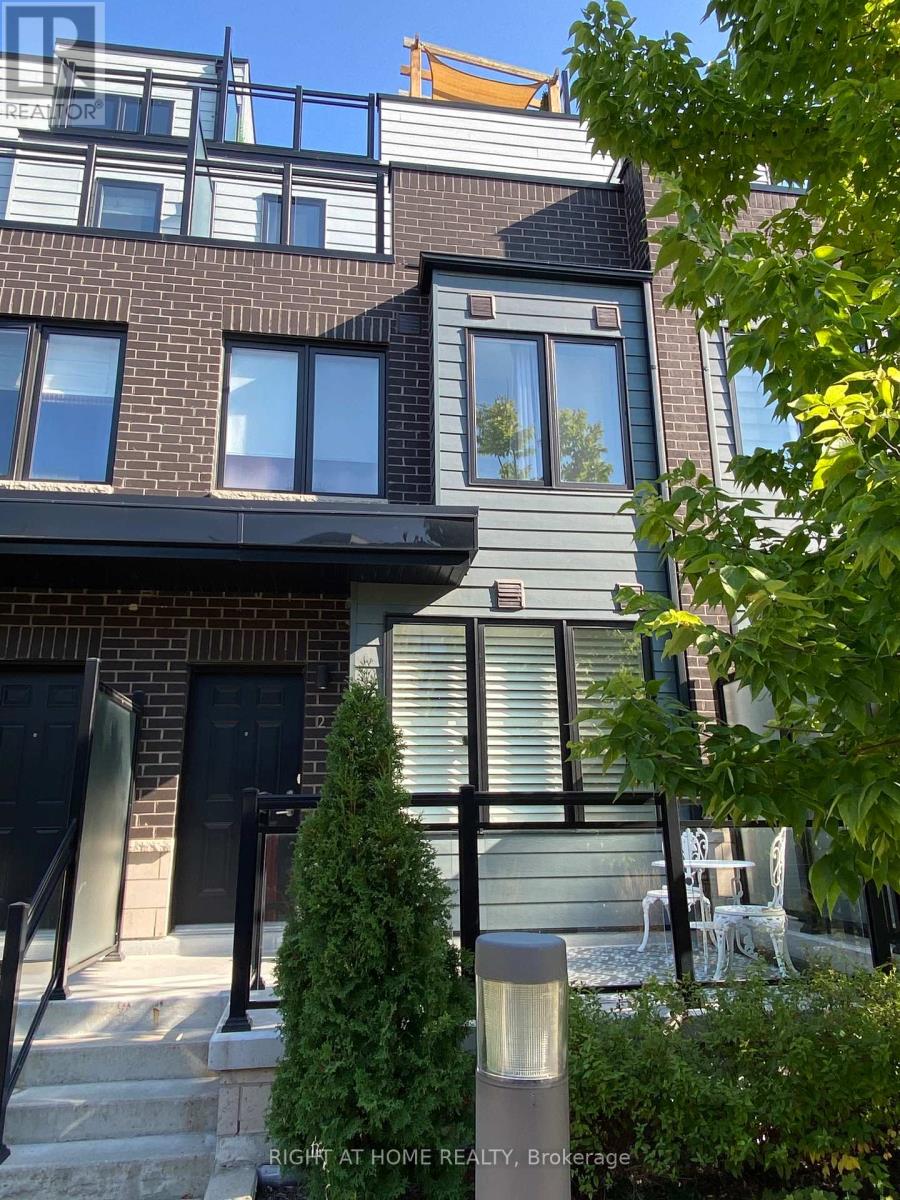33 Giraffe Avenue
Brampton (Sandringham-Wellington), Ontario
Welcome To 33 Giraffe Avenue, This Beautiful Semi-Detached Home Will Bring Your Search To A Screeching Halt! With A Fantastic Layout, & 3 Spacious Bedrooms, This Is The One You've Been Looking For! Featuring An Abundance Of Upgrades! Spacious Driveway With Concrete Parking Pad & Interlocking Stretches All The Way To Backyard Entrance. Upgraded Glass Door Entry To A Fantastic Layout With Plenty Of Natural Light Flooding The Interior. Main Floor Features A Surreal Living Room With A Grand Ceiling, Triple Windows, & Pot Lights. The Upgraded Gourmet Kitchen Is A Chef's Delight! Featuring Stainless Steel Appliances, Upgraded Sink, Quartz Countertops, Windowed Cabinets, Gas Burner Stove, & A Kitchen Island Which Can Also Be Used As A Breakfast Bar. Walk Out To The 10 x 16 Foot Deck From The Eat In- Kitchen. Conveniently Located Garage Access Through The Home. Upgraded Flooring On The Main & Second Floor - This Home Features A Completely Carpet Free Interior! Separate Upgraded Laundry On The Main Floor! Ascend To The Second Floor To Be Greeted By The Master Bedroom With A 4 Piece Ensuite & Walk In Closet. Remaining Bedrooms Are Generously Sized & Share A Washroom, Totalling To 2 Full Washrooms On The Second Floor. All 3 Bedrooms Are Equipped With Large Windows & Closets, For Plenty Of Natural Light & Storage Space. Fully Finished Basement With Separate Entrance, Kitchen, Full 3 Piece Washroom, Separate Laundry, & Plenty Of Storage Space. Endless Potential From The Basement, Which Can Be Used For Personal Use Or To Generate Rental Income. Step Into The Backyard To Be Greeted By Your Own Personal Getaway - The Perfect Place For Family Gatherings, BBQs, Kids To Play, Etc. Oversized Lot With Side Entrance. The Combination Of Living Space, Layout, & Location Truly Make This The One To Call Home! Location Location Location! Situated In A Fantastic Family Neighbourhood, Minutes From Brampton Civic Hospital, Highway 410, Stores, Trinity Commons, Shopping, Schools & Much More. (id:55499)
Executive Real Estate Services Ltd.
3 Deforest Drive
Brampton (Fletcher's Meadow), Ontario
Welcome To 3 Deforest Dr! This Stunning Double Car Garage Detached Home Is The One You've Been Waiting For! Offering A Fantastic Layout & Three Generously Sized Bedrooms, This Home Checks All The Boxes! Featuring A Multitude Of Upgrades - True Pride Of Ownership! Spacious Driveway For Ample Parking. Upgraded Glass Door Entry To A Fantastic Layout With Plenty Of Natural Light Flooding The Interior. Main Floor Features A Spacious Combined Living/Dining Room & Upgraded Ceramic Tile Flooring Throughout! The Upgraded Gourmet Kitchen Is A Chef's Delight! Featuring Premium Stainless Steel Appliances, An Upgraded Sink, Quartz Countertops, Upgraded Cabinets, Gas Burner Stove, & An Eat-In Area. Walk Out To The Rear Yard From The Eat In- Kitchen. Conveniently Located Garage Access Through The Home. Upgraded Flooring On The Main & Second Floor - This Home Features A Completely Carpet Free Interior! Ascend To The Second Floor To Be Greeted By The Master Bedroom With A Fully Upgraded 4 Piece Ensuite & Double Closet. Remaining Bedrooms Are Generously Sized & Share An Upgraded Washroom, Totalling To 2 Full Washrooms On The Second Floor. All 3 Bedrooms Are Equipped With Large Windows & Closets, For Plenty Of Natural Light & Storage Space. Fully Finished Basement With Separate Entrance, Kitchen, Full 3 Piece Washroom, & Plenty Of Storage. Endless Potential From The Basement, Which Can Be Used For Personal Use Or To Generate Rental Income. Step Into The Backyard To Be Greeted By Your Own Personal Oasis - The Perfect Place For Family Gatherings, BBQs, Kids To Play, With The Perfect Balance Of Grass & Concrete! The Combination Of Layout, Upgrades & Location Truly Make This The One To Call Home! Location Location Location! Situated In A Fantastic Family Neighbourhood, Steps From Public School, Middle School & High School. Minutes From Cassie Campbell Recreational Centre, Mount Pleasant GO Station, Grocery, Public Transit, Parks, & All Other Amenities. (id:55499)
Executive Real Estate Services Ltd.
6660 Appleby Line
Burlington, Ontario
Welcome to this beautiful oasis and a breathtaking paradise!!! Approximately 3600 sq ft of total living area.Who needs to go to a cottage or a resort!!!This property feels like both.Live in the midst of a city and get a feel of living in a country side. Rare opportunity to own your own summer retreat and Winter Wonderland located minutes away from amenities on the border of Burlington and Milton.Minutes away from public schools, Hospital, HWY 401,403,banks,plazas,convenience stores,Tim Hortons.This property is fully renovated and upgraded from top to bottom just 2 years ago with legal permits asper ontario building codes. 9 skylights enlighten the home with bright sunlight.enjoy and relax with pond,pool ,fruit trees ,hot tub ,solarium in afully gated and fenced property. $$$$$ spent to fully renovate and upgrade the house with everything new from top to bottom. soaring ceilings,new windows and doors ,gourmet kitchen,new Jennair appliances.new plumbing and electrical throughout.4 bedrooms and 4 full washrooms new gourmet kitchen. WHOLE HOUSE HAS SMART AUDIO SYSTEM WHERE SPEAKERS CAN BE ADDED. There is gas connection in family room for fIreplace. New garage door. Please see the feature sheet for extra special features.Applied for permit for addition of approximately 1000 sq. ft on top of garage.school bus route neighbourhood1.CANADIAN MARTYRS ELEMENTARY SCH. 12.8 KMS RATING 8.72.DR. FRANK J. HAYDDEN SECONDARY SCH. 9.4 KMS RATING 82.DR. FRANK J. HAYDDEN SEC4. KILLBRIDE PUBLIC SCHOOL 4.9 KMS RATING 6.5 (id:55499)
Gate Real Estate Inc.
3814 Ridgepoint Way
Mississauga (Lisgar), Ontario
Welcome to this stunning, move-in-ready semi-detached home tucked away on a quiet,family-friendly street in the coveted Lisgar/Forest Bluff community. Featuring 3 spaciousbedrooms, 4 modern bathrooms, and a fully finished basement, this home effortlessly combinescomfort, style, and functionality. The main floor offers a bright and open layout with acombined living/dining area, updated powder room, updated fireplace and inside garage access.The modern kitchen boasts quartz countertops, shaker cabinets, stainless steel appliances,California shutters, and a walkout breakfast area. A versatile family room completes the space,ideal for entertaining. Engineered hardwood flooring throughout the home and pot lights enhancethe elegant flow. Upstairs, enjoy a convenient laundry room and a spacious primary bedroom witha walk-in closet and a 4-piece ensuite featuring a soaker tub and separate shower. Twoadditional bedrooms share a Jack-and-Jill bathroom, with all bathrooms showcasing granitevanities, modern fixtures, and thoughtful updates throughout. The finished basement expandsyour living space with a cozy fireplace, built-in storage, pot lights, luxury vinyl flooring,and a 4-piece bathroomideal for guests or a second family room. Notable exterior upgradesinclude stamped concrete steps and driveway, a brand-new front door, freshly painted garagedoor, updated fencing, and soffit pot lights for stylish curb appeal. Located minutes fromtop-rated schools (Osprey Woods Public School/ Millers Grove Public School), parks (LisgarGreen), shopping centers(Meadowvale Town Centre/Erin Mills Town Centre), restaurants, transit,and major highways (401/403/407), this home offers unparalleled convenience in a highlydesirable Mississauga neighborhood. (id:55499)
Ipro Realty Ltd.
75 - 3125 Fifth Line Road W
Mississauga (Erin Mills), Ontario
Welcome To Unit 75 At 3125 Fifth Line! This Meticulously Maintained Townhome Will Bring Your Search To A Screeching Halt! Perfect Opportunity For First Time Home Buyers & Investors! Practical Main Floor Layout With Conveniently Located Powder Room. Step Into The Gourmet Kitchen Which Is An Absolute Chef's Delight - Fit With Upgraded Countertops, Stainless Steel Appliances, & A Gas Burner. Kitchen Features An Eat In Area With Walk Out To The Yard! Upgraded Sliding Door On Main Floor Closet. Upgraded Pot-lights Throughout The Main & Second Level. Rarely Offered Access To The 1.5 Car Garage Through The Home Makes For Warm Winters! Ascend To The Second Floor Where You Will Be Greeted By A Spacious Foyer. This Level Features A Very Generously Sized Master Bedroom & Spacious Second Bedroom. Second Bedroom With Sliding Door Closet & Large Window. Master Bedroom With Spacious Walk In Closet. 1.5 Washrooms On The Upper Level Is A Fantastic Touch, With Potential For Second Full Washroom! Plenty Of Windows Throughout This Unit Flood The Interior With Natural Light! Fully Finished Basement Is Left Un-Spoiled For Your Creativity To Roam Free! Large Rec Room Is Great For A Multitude Of Uses. Ensuite Laundry In The Basement. The Back Yard Is A True Entertainers Delight - Perfect Place For BBQs, Kids To Play, Etc. Snow Removal Is Covered All The Way To Your Front Door! Location Location Location! Situated In The Breathtaking Neighbourhood Of Erin Mills. Steps From The Police Station. Close To Schools, Parks, Shopping, GO Station, Erin Mills Town Centre. The Combination Of Location, Layout & Living Space Make This The One To Call Home! (id:55499)
Executive Real Estate Services Ltd.
4204 Perivale Road
Mississauga (Creditview), Ontario
Located in Central Mississauga just 5 mins to Square One, this beautifully maintained home offers a spacious & sun-filled layout with 3 large bedrooms, 4 Washrooms and a finished basement featuring a Rec room with fireplace. The property boasts an extra-wide garage, two-car driveway, newer windows 2023, an updated roof updated in 2022 with a skylight, Updated Kitchen and very cozy house. Prime location just steps from Hwy Access, YMCA, Square One, Living Arts Centre, Library, parks, trails, and top schools, with easy access to GO Bus/Train, public transit, shopping, and Hospital! Carpet Free House and even Hot Water tank is owned. (id:55499)
RE/MAX Realty Services Inc.
2 - 1155 Stroud Lane
Mississauga (Clarkson), Ontario
Tucked away in a quiet pocket of Clarkson Village, this sleek and stylish executive townhome offerings four levels of upgraded living. This 3-bedroom, 3-bathroom home is designed for comfort, flexibility, and unforgettable entertaining. The open-concept main floor features a bright and spacious living room paired with a modern kitchen, perfect for hosting or just enjoying daily life. Two generously sized bedrooms on the second level offer flexible options for family, guests, or that coveted home office. The entire third floor is your private primary retreatcomplete with two closets, an ensuite, and a walkout deck made for morning coffees or evening wine. Head up to the crown jewel: a rooftop terrace with a custom pergola, built-in seating for seven, and a gas BBQ hookupyour summer entertaining HQ. Bonus: two underground parking spots, a private storage locker, and interior garage access just steps from your door. All this in the heart of Clarkson, surrounded by local shops, top dining spots, and some of Mississaugas best nature escapesRattray Marsh, Jack Darling Park, and the waterfront trail. You're also just a short walk to the Clarkson GO and moments from the QEW. City convenience meets lakeside livingdont miss your chance to make this one yours. (id:55499)
Right At Home Realty
36 Frontenac Crescent
Brampton (Fletcher's Meadow), Ontario
This beautiful and spacious turn key 4-bedroom semi-detached home sits on a premium lot with one of the largest backyards in the area, featuring a fully upgraded, carpet-free interior with luxury vinyl flooring throughout the house including basement and popcorn ceiling removed for a sleek, modern look. "UPGRADES/RENOVATION UPTO $ 75,000 Approx." The modern kitchen boasts brand-new stainless-steel appliances, new quartz countertops, a new stylish backsplash, and a modern new staircase installed. The main floor includes separate living, dining, and family areas, complemented by New pot lights, New chandeliers, California shutters, New zebra blinds, and a smart thermostat. Upstairs, you'll find four generously sized bedrooms, including a master suite with a renovated ensuite. All washrooms have been fully upgraded with New vanities, New smart LED mirrors, New toilet bowls, and New modern hardware and accessories. For added convenience, a separate laundry room is also on this floor. The fully finished basement features a separate entrance, second kitchen, separate laundry, and a brand-new 3-piece washroom, making it perfect for rental income or multi-family living. Additional highlights include an extended driveway, central vacuum system, and a garden shed. Conveniently located near schools and shopping plazas, this home offers a perfect blend of comfort, and investment potential with excellent rental income opportunities. (id:55499)
Homelife Landmark Realty Inc.
55 Burrows Avenue
Toronto (Islington-City Centre West), Ontario
Welcome to 55 Burrows Ave a custom built chateau style home in the heart of Etobicoke, built in 2012 by the original owner. Exterior features include Indiana limestone and stucco finish, copper eavestroughs, custom wood soffits, Douglas fir T&G ceiling on front porch, and a solid cherrywood front door. The driveway is concrete with flagstone detail, professionally landscaped with 3 mature Japanese maple trees, and includes an in-ground sprinkler system. The main and basement levels feature Jatoba hardwood flooring, with red oak on the second floor. Interior finishings include poplar 9 baseboards and 4 casings with back bend, solid wood interior doors, coffered ceilings in the living, dining, family room, and kitchen, marble flooring in the foyer, and plaster crown moulding throughout.The chefs kitchen includes solid ash wood cabinetry with dovetail drawers and birch plywood boxes, granite counters, pantry, pot filler rough-in, 36 GE gas stove, custom Vent-A-Hood, 36 built-in KitchenAid fridge, Miele speed oven (island), and Bosch dishwasher. Custom European closets in all bedrooms. Bathrooms feature marble showers and tile work, with two skylights in the second-floor stairwell and kids' bathroom.There are 3 gas fireplaces located in the living room, family room, and primary bedroom. The fully finished basement offers 8-ft ceilings, a theatre room with solid cherrywood wall unit, a walkout to the backyard, and a separate side entrance to the garage and mud room ideal for in-law or nanny suite potential. Outdoor features include Brazilian Ipe wood decking, walk-out patios, and a custom cedar gazebo with metal roof. The garage has soaring ceilings for added storage or lift capability. Mechanical and system upgrades include 2 furnaces, 2 A/C units, 2 newer hot water tanks, newer washer and dryer, newer fridge, and security cameras.This home showcases craftsmanship, quality materials, and thoughtful design in one of Etobicoke's most desirable communities. (id:55499)
RE/MAX Millennium Real Estate
911 - 61 Markbrook Lane
Toronto (Mount Olive-Silverstone-Jamestown), Ontario
Your Bright and airy 1+ Den Awaits! This inviting 920 sq. ft. condo presents an exceptional opportunity for first-time homebuyers and all others looking for outstanding value. Step into a light-filled, open-concept living space where the living, dining, and den areas seamlessly blend. Floor-to-ceiling windows facing NW provide clear views and bathe the unit in beautiful natural light throughout the day. The unit has a practical eat-in kitchen offering plenty of counter space and storage. Enjoy the convenience of ensuite laundry and the added benefit of one included parking spot. Nestled in a quiet and well-managed building, residents can indulge in many amenities including an indoor pool, sauna, well-equipped gym, a party room, concierge/security, outdoor space and convenient visitor parking. Steps away from public transit, close proximity to Humber College, schools, easy access to the scenic, all seasons Humber River Recreational Trail and many other green spaces. Commuting and travel are a breeze with quick connections to Hwy 427, 401, and Pearson International Airport. This condo is ready for you to make it your own as it offers incredible potential and outstanding value for its size and location. (id:55499)
Harvey Kalles Real Estate Ltd.
10 - 136 East Street
Oakville (1001 - Br Bronte), Ontario
Brand new never lived in corner lot sunfilled executive town built by Sunfield Homes! Walking distance to Bronte Harbour on the shores of lake Ontario. Walking distance to retail shops, restaurants, heritage Oakville downtown and marina. Total 3914 sqft with a 297 sqft terrace! Stunning 4 bedroom 3 storey end unit town with a private elevator. Main floor features spacious bedroom and full washroom with 2 car garage access. Second floor living room with fireplace and 297 sqft private terrace with gas BBQ . Modern chefs kitchen with wolf+subzero high end buildin appliances, pot lights , pantry ,powder room and dining room 3rd floor features 3 spacious bedroom with a 5pc ensuite in the primary bedroom. 2nd bedroom has a 4pc ensuite. Large rec room in the basement perfect for a theatre room, gym, office or 5th bedroom. Convenience of elevator at your finger tips.Large windows for ample sunlight, extra features of roller blinds , central vacuum, garage door opener and a 220v outlet for easy electric car hook up. (id:55499)
Wahi Realty Inc.
20 Parisian Road
Brampton (Vales Of Castlemore), Ontario
Fantastic opportunity in prime location of Castlemore in Brampton. 4 + 1 bedrooms, 2 kitchens, 4 baths with legal basement apartment. Registered with city of Brampton as 2nd dwelling unit it is currently rented for $1500/month & has covered separate entrance. This home has many options: live upstairs and rent out the basement, or a live-in nanny suite or space for multi-generational families. Many upgrades throughout including newer furnace, A/C, shingles, pot lights and laminate flooring in bedrooms, living, dining & great rooms. Freshly painted eat in kitchen with B/I dishwasher, quartz counters & stainless steel appliances. Walkout from breakfast area to concreted backyard which is great for entertaining. Large living/dining room, great room & laundry room also located on main floor. Spacious primary bedroom features 4 pc ensuite & walk-in closet. Excellent location close to schools, public transit, parks, shops and so much more! Updates: Updates: Stairs Refinished (2023), Legal Basement Apt (2022), Furnace (2022), A/C (2022), Potlights (2022), Roof Re-shingled (2021) (id:55499)
Keller Williams Realty Centres












