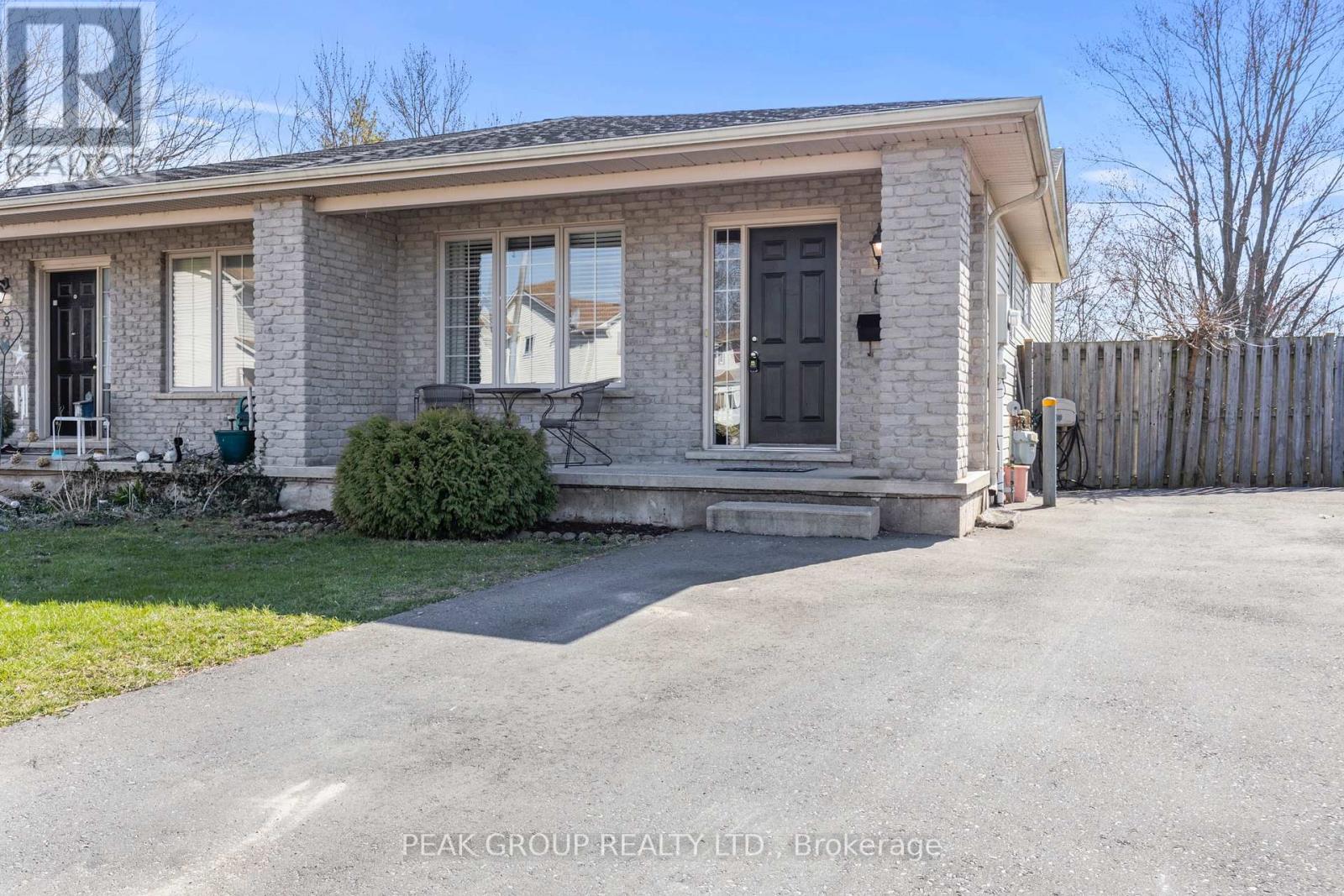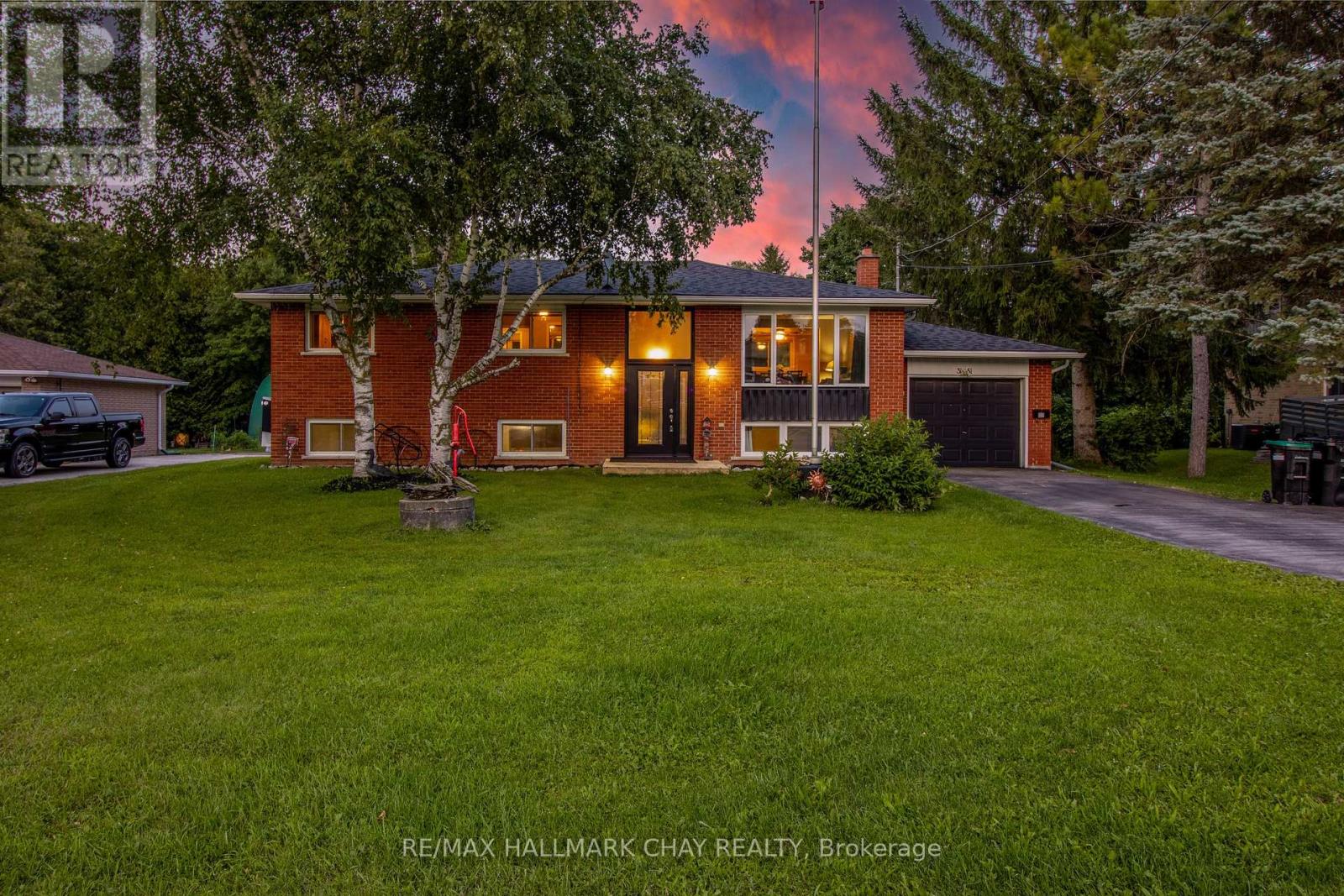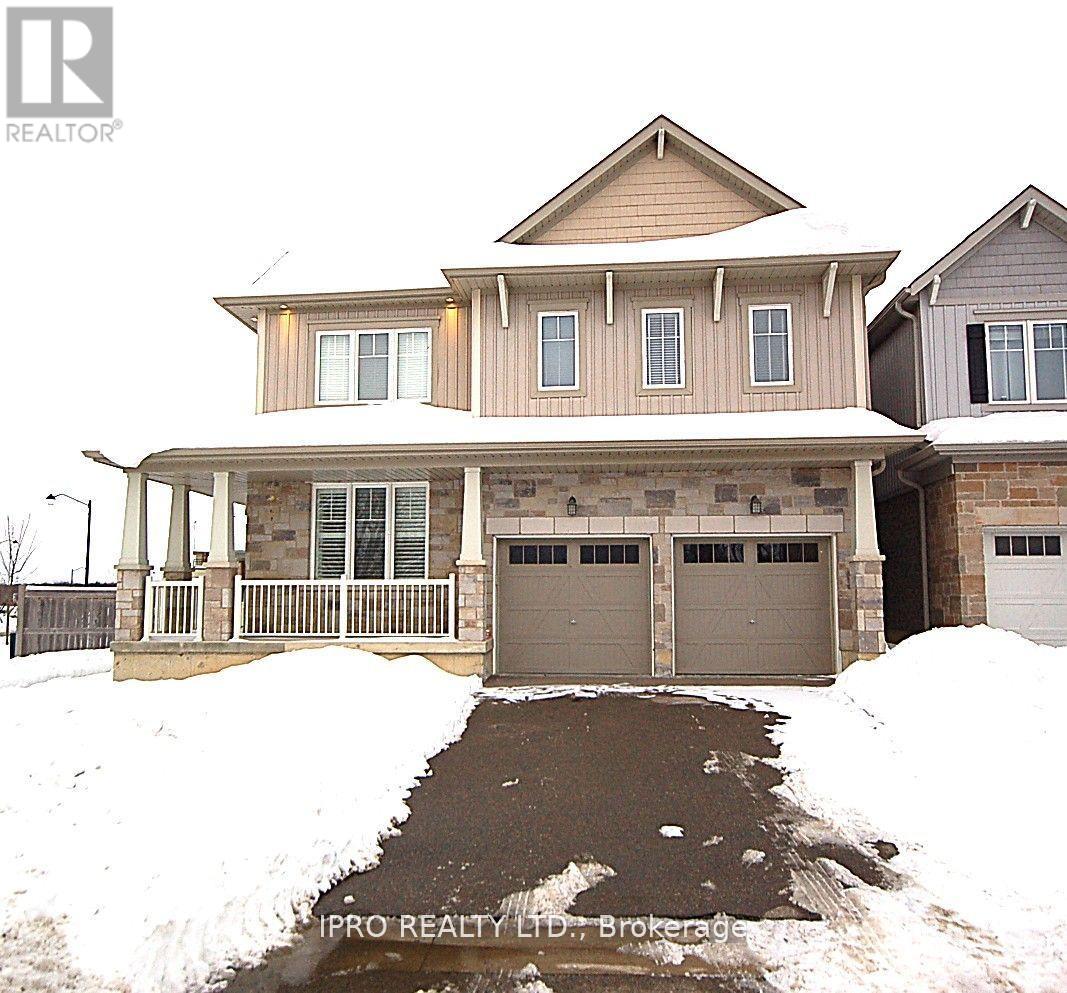10 Station Street
Welland, Ontario
Welcome to 10 Station Street, a well maintained two-bedroom, two-bathroom back split located in a family-friendly neighbourhood, conveniently situated near essential amenities and schools. With only one owner since its construction, this home has been lovingly cared for and is ready for new memories. As you step inside, you'll be greeted by a bright and inviting front foyer that leads to a kitchen, living room, and dining area. The large windows throughout the main floor fill the space with abundant natural light, creating a warm and welcoming atmosphere. Venture upstairs to discover two spacious bedrooms, including a generously sized master bedroom, along with a well-appointed four-piece bathroom, perfect for family living. The lower level features a versatile open space, ideal for a playroom or entertainment area, along with a convenient three-piece bathroom. This level also has walkout access through glass sliding doors to an oversized pie-shaped backyard, complete with an interlocked entertaining patio, a fenced yard for privacy, and a shed for additional storage. Step down to to the unfinished basement which offers a mechanical room and laundry facilities, along with ample space that can be customized to create additional living areas, providing endless possibilities for your family's needs.This charming home is perfect for first-time buyers, investors, and young families looking for a comfortable and convenient living space. Don't miss the opportunity to make 10 Station Street your new home! (id:55499)
Peak Group Realty Ltd.
3151 25th Sideroad
Innisfil, Ontario
This beautiful raised bungalow sits on a stately treed lot, just minutes from Lake Simcoe. Enjoy your morning coffee and watch the sun rise from the large 2-tier deck out back or relax around the bonfire under the stars before bed. The pool-sized lot offers so many opportunities for the backyard getaway you've always dreamed of. Sun pours into the living room through the huge front window providing a bright and airy space for the whole family to gather. The main floor layout also includes 3 bedrooms, a formal dining space and eat-in kitchen with a walkout to the back deck. The fully finished basement apartment allows for a spacious in-law suite or potential for future rental income. Here you'll find a kitchen, 2 bedrooms and a huge rec room. The large above grade windows make this bright, livable space with so much potential. No water/sewer bills here. This home is the perfect place to make so many memories for years to come. 10 mins to the GO Station, 10 mins to Friday Harbour, minutes to public lake access, minutes to Stanley Thompson designed Allandale Golf Course, shopping & restaurants. Supreme Location! Roof '19, Windows '19, Eaves '19, Furnace '23. (id:55499)
RE/MAX Hallmark Chay Realty
295 Arvin Avenue
Hamilton (Stoney Creek), Ontario
Exceptional opportunity to acquire a coveted free-standing industrial building located in the heart of Stoney Creek Business Park. This highly functional facility features a clean and efficient layout equipped with 1-ton and 2-ton overhead cranes, heavy power supply (3-phase, 600V, 1200 Amps), and generous drive-in access. The shop area is in pristine condition, with significant recent upgrades including a new roof (2022) and asphalt resurfacing (2023). Strategically positioned between the GTA and the U.S. border at Niagara, offering excellent connectivity via the QEW, Red Hill Valley Parkway, and Nikola Tesla Boulevard. (id:55499)
Century 21 King's Quay Real Estate Inc.
120 St Andrews Drive
Alnwick/haldimand (Grafton), Ontario
In the highly sought-after hamlet of Grafton, this inviting home offers the perfect blend of charm, functionality, and serene outdoor living. Freshly painted with new flooring throughout, this property features in-law potential with a fully finished walkout basement, all nestled on an expansive, nearly 2-acre lot with a creek running through it. The main level boasts an open-concept layout. The spacious living room is bathed in natural light from a large picture window. The adjoining dining area opens to a deck, seamlessly extending the living space outdoorsperfect for entertaining or simply soaking in the peaceful surroundings. A classic kitchen design includes deep wood cabinetry, a double-door pantry, and a window over the sink that frames stunning views of the backyard. The serene primary bedroom features a full ensuite bathroom, while an additional bedroom and bathroom complete this level. Downstairs, the finished lower level offers a versatile rec room with a cozy gas fireplace and direct walkout to the backyard. A media room, generous guest bedroom, additional bathroom, and laundry room provide exceptional functionality and comfort for extended family or guests. Outside, enjoy the beauty of a two-tier deck and patio space ideal for dining and relaxation. The lush, park-like setting includes mature trees, meandering greenery, and charming footbridges crossing over the creekcreating a whimsical and private retreat.Situated within walking distance of Grafton Public School, local restaurants, and amenities, with convenient access to Highway 2 and the 401, this property delivers the best of peaceful country living with urban convenience. (id:55499)
RE/MAX Hallmark First Group Realty Ltd.
14 Lakeview Drive
Hamilton (Stoney Creek), Ontario
Welcome to this Impressive Custom Built Home Set Within This Friendly Lake Front Community, Offering around 4500 sq ft of Finished Living Space including Fully Finished Basement. Situated on a Commanding Corner Lot approx 50ft x153ft. with Fully Fenced Pool Sized Yard. This Neighbourhood features Parks, Beach, Marinas, Schools and QEW Highway all Within Easy Access. Open Plan Contemporary Main Floor Design Comprising Family area, Dining area and Custom Built Kitchen With High End S/S Appliances Including 36 Gas Top Stove, Hood Fan, Fridge, Dishwasher, Wine Fridge and Quartz Counters. Carpet Free Home (Except Cinema Room). Double Doors to Front facing Living Room with Motorised Window Blinds Throughout. Mudroom With Built In Hanging Space and Storage. 2pc Powder Room. Four Full Bedrooms Comprising of Principal Bedroom Suite, Walk In Closet including Shelves, Drawers and Automatic Lighting. Amazing Oversize Spa Like En-Suite Bathroom Retreat with Soaker Tub, 2 Vanity Sinks, Large Walk In Shower, Smart Toilet, Motorised Window Blind and Luxurious Heated Floor. Bed 2 Has Double Doors Opening to Roof Deck with Views of Lake Ontario. Bed 3 has Two Large Windows with Views Across The Lake. Bed 4 Has Large Window. Generous Family Bathroom Includes Double Vanity Sinks and Large Walk in Shower. 2nd Floor Laundry with Washer, Dryer, S/S Laundry Tub and Quartz Counters. Fully Finished Basement with Recreation Room, Home Cinema Room, Stylish Bathroom and Ample Storage Spaces. Located just a Short Distance from the Amenities like Costco, Metro etc. at Winona Crossing Shopping Plaza. (id:55499)
International Realty Firm
22 Fleming Crescent
Haldimand, Ontario
Welcome to the Empire SUNSPEAR model dream home in Avalon! Every detail in this beautifully upgraded residence has been thoughtfully attended to. With nothing left to be done, this home effortlessly combines comfort, style, and functionality. Each bedroom features an attached bathroom, and the kitchen quartz countertops, a gas stove, and a water softener. Additional highlights include 9 feet of ceiling office space, a pantry, a Corner lot, and no sidewalk. (id:55499)
Ipro Realty Ltd.
62 Queen Street
Guelph (St. George's), Ontario
Welcome to 62 Queen Street, a truly special home nestled in the heart of St. Georges Park, one of Guelphs most established and picturesque neighbourhoods. Perfectly perched on an elevated lot, this home offers sweeping views of downtown Guelph, providing a rare and peaceful vantage point where city lights twinkle in the evening and morning sunrises pour through the treetops. From the moment you arrive, the charm of this quiet, tree-lined street and the warm character of the home invite you in. Inside, youll find a tasteful blend of old-world charm and modern comfort, with original hardwood flooring, large sun-filled windows, and classic trimwork that nods to the homes history. The main living and dining spaces are cozy yet open, offering the perfect setting for gatherings or quiet nights in. The kitchen leads out to a private backyard, a serene space for morning coffee, summer dinners, or a little gardening on weekends. But the real story here is the lifestyle. Just steps from your door, youll find yourself immersed in the cultural heart of Guelph. Downtown is a short stroll away, offering a vibrant mix of local restaurants, boutique shops, independent cafés, live music venues, galleries, and the beloved farmers market. Whether you're catching a show at the River Run Centre, enjoying trails along the Speed River, or meeting friends at a downtown patio, everything that makes Guelph so livable is right at your fingertips. Whether you're looking to settle into your forever home or invest in a piece of Guelphs most iconic real estate, 62 Queen Street is a rare opportunity to experience timeless charm, incredible views, and a lifestyle that truly captures the spirit of this city. (id:55499)
Exp Realty
98 Dorset Street E
Port Hope, Ontario
This character-filled bungalow is a rare opportunity to create the perfect home for your needs. Set back from the road in a desirable location, it offers the ideal canvas for your design vision. The spacious living room, with its large windows, features a versatile secondary area that can be used as a home office, playroom, or transformed into an extra-large living space. The open kitchen and dining area, with original wood cabinetry and ample space, is ready for a modern makeover to suit your lifestyle. The main floor includes two bright bedrooms and a full bathroom with a separate tub and shower enclosure, offering a solid foundation to design a comfortable family retreat. A back storage or mudroom with a skylight adds functionality and charm. Outside, the back deck leads to a generously sized yardperfect for creating an outdoor oasis for your family to enjoy. Situated just steps from amenities and with easy access to the 401, this property is a dream for those looking to update and personalize a home in a fantastic location. (id:55499)
RE/MAX Hallmark First Group Realty Ltd.
509 - 1150 Parkwest Place
Mississauga (Lakeview), Ontario
Sun Filled From Every Angle! Bright, Spacious And Beautifully Renovated 1 Bedroom + Den, 2 Baths. Open Concept Unit With Kitchen Island, Gorgeous Backsplash, Wine Rack, Dishwasher, Full Sized Washer/Dryer And Plenty Of Storage. Den Can Be Used As Second Bedroom. Master Better Includes Ensuite Bathroom And Walk-In Closet. Extensive Balcony With Gas Bbq Hook-Up. Tandem Underground 2 Car Parking. The building boasts a range of amenities, including a 24-hour concierge, a party room, a car wash, a gym, a sauna, and a games room. Nestled in a quiet, sought-after area, this condo is ideally located close to highways, public transit, parks, schools, the lake, and vibrant Port Credit. Perfect for those seeking a blend of tranquility and accessibility (id:55499)
RE/MAX Experts
922 - 50 George Butchart Drive
Toronto (Downsview-Roding-Cfb), Ontario
Modern 2 Bedroom, 2 Washroom condo available for lease! This bright and open-concept unit offers 643 sq ft of well-designed living space featuring a stylish kitchen with stainless steel appliances and quartz countertops. Enjoy a functional layout with spacious bedrooms and contemporary finishes throughout. Residents have access to top-notch amenities including a fitness room with yoga studio, indoor/outdoor party room, BBQ area, and 24-hour concierge. Prime location with transit, shopping, and dining nearby! (id:55499)
RE/MAX Excellence Real Estate
12 Duncan Drive
Halton Hills (Georgetown), Ontario
This awesome 3 bedroom, 2 bathroom freehold semi is ready to move-in! The main floor offers a large living room with pot lights, an updated kitchen with stainless steel appliances and a dining space with a banquette! There is a large primary bedroom with a double-wide closet, 2 more great-size bedrooms and a 4-pc main bathroom! The basement has a separate entrance and offers a huge rec room, a den, a 3pc bathroom and so much storage - this easily could be converted into an in-law suite! The backyard offers so much green space, is fully fenced and private! This home is just steps from the mall, schools and parks! Roof 2023, Furnace/AC/Most Windows 2011, Appliances ~2018, Water Softener 2013 (id:55499)
Ipro Realty Ltd.
284 Lagerfeld Drive
Brampton (Northwest Brampton), Ontario
Stunning 4 Bed, 4 Bath Home with 2-Car Garage in Mount Pleasant, Brampton! This modern, under 5-year-old home offers a spacious layout with 4 bedrooms, including 2 master suites one on the main floor (perfect for a home office or elderly family), and another one. The open-concept second floor features a bright living, dining, breakfast area, and kitchen, ideal for entertaining. Enjoy outdoor living with a large balcony, perfect for BBQs and gatherings. Located just minutes from Mount Pleasant GO Station with access to GO Train, GO Bus, ZUM, and Brampton Transit making commuting simple and stress-free. A perfect blend of space, comfort, and convenience! (id:55499)
RE/MAX Realty Services Inc.












