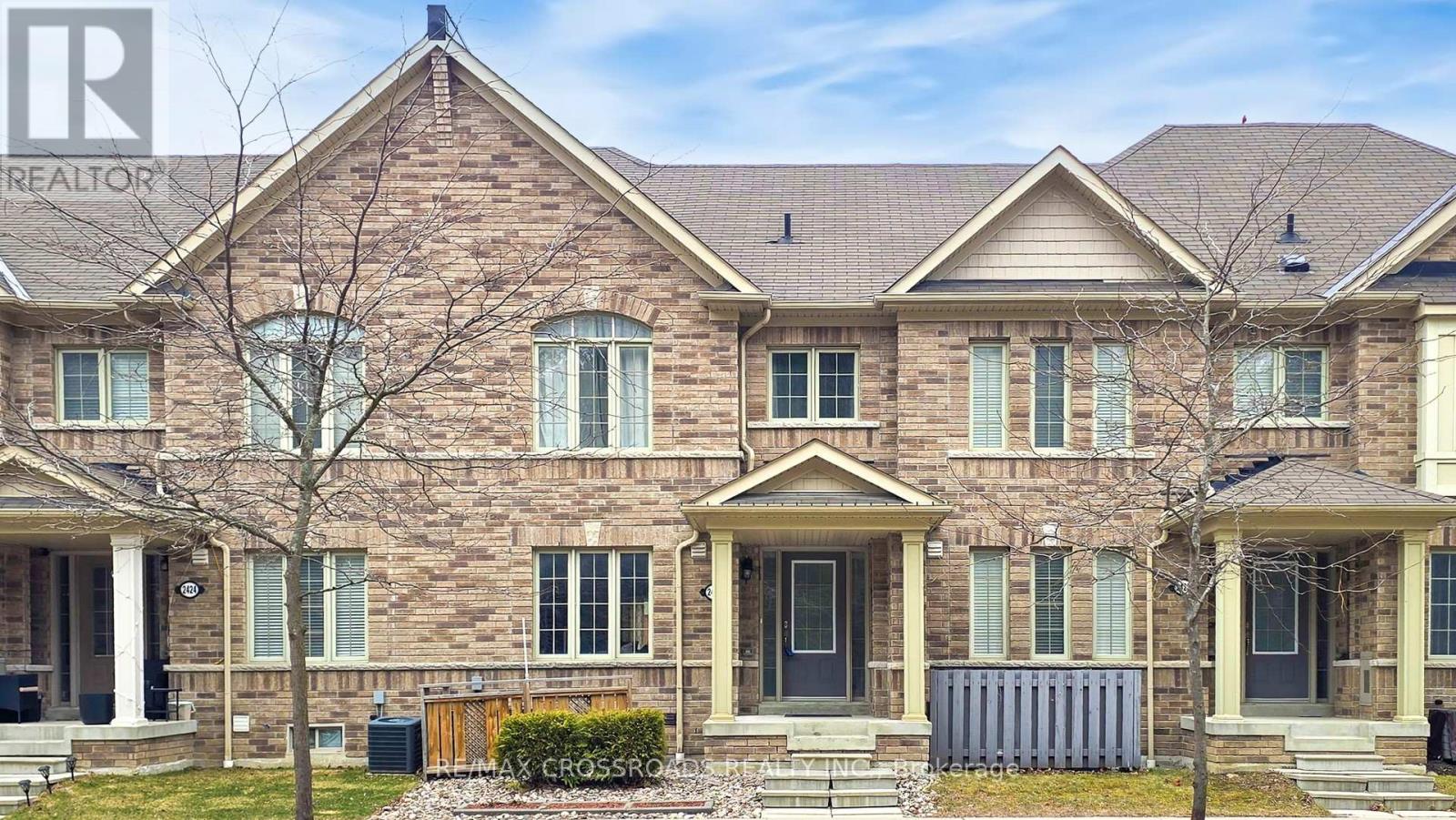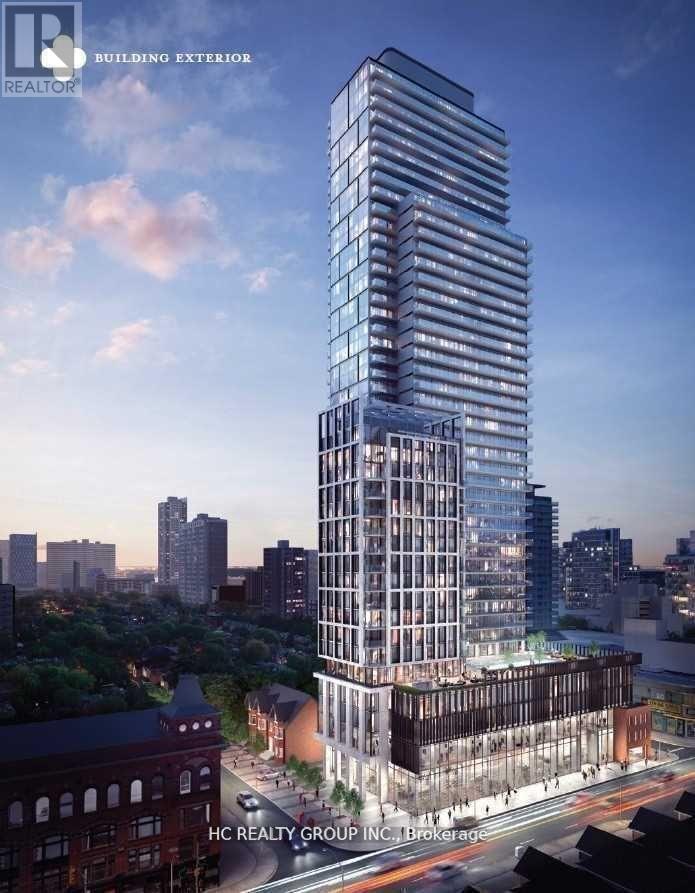37 Kettle Court
Vaughan (Maple), Ontario
Welcome to the Prestigious Kettle Court in Maple, where Luxury, Convenience & Absolute Pride of Ownership converge in this exquisite 3600 sq.ft all-in! Shows A++ Nestled on an exclusive & rarely offered upscale cul-de-sac, this fully renovated masterpiece is perfect for families seeking a dream home in a highly desirable neighbourhood with great schools. Step into a home that boasts 4 spacious bedrooms, 4 bathrooms & 9ft main level ceilings, along with a recently upgraded Custom Chef's Kitchen featuring a custom island, dual fuel gas & electric range, granite counters & a Fully Finished Basement. Natural light floods the home, highlighting the meticulous updates throughout, including Roof [2018] Windows [2018] Doors [2018] Furnace [2018] A/C [2018] On-demand water heater [2018] Garage doors [2024], Hardwood & Tile Flooring. The finished lower level is a standout feature, complete with a stunning custom kitchenette bar, gym, entertainment room, custom bathroom (w/ heated floors). Additional amenities include security cameras, video doorbell & a main level laundry room, this home has no shortage of space & storage. The huge Primary Bedroom Suite offers a 4-piece ensuite (w/ heated floors) & a walk-in closet. Outside, the interlock walkways & professionally hard-scaped rear yard create an inviting outdoor oasis, perfect for gatherings & relaxation. [AMENITIES] Located on a quiet, safe, and family-friendly street, this home offers pathway access to Mackenzie Glen Park & kilometers of walking trails. Nearby are North Maple Regional Park, Highway 400, Maple GO Station, Vaughan Subway & YRT. Enjoy nearby shopping at Vaughan Mills and the Maple Community Centre, all while being within walking distance to highly rated schools. With 4-car driveway & no sidewalk, this home offers ample parking and convenience. Don't miss your chance to experience this dream home! (id:55499)
Housesigma Inc.
222 - 75 Bamburgh Circle
Toronto (Steeles), Ontario
Tridel Luxury Condo In Prime Location; Perfectly Functional Design With Unobstructed View. High Quality Engineering Floor Thru Out. Warm And Inviting. Magnificent Amenities like living in a Resort: Indoor & Outdoor Pool, Sauna, Fully Equipped Exercise Room, Party Room And 24-Hr Security. Minutes To Highway, Walk To Amenities, Schools, Library, Shops, Supermarket & Restaurant. A Must See! (id:55499)
Right At Home Realty
2426 Tillings Road
Pickering (Duffin Heights), Ontario
Prime Location! This bright and spacious freehold townhouse in Duffin Heights offers a functional 3+1 bedroom, 4-bathroom layout, plus a second-floor officeperfect for working from home. Loaded with high-end upgrades, it features granite countertops, a stylish backsplash, oak staircases, a finished basement, and a large backyard deck with scenic forest views. Modern conveniences include a central vacuum provision, smart climate control with a Google Nest thermostat, an HRV 60H ventilator, and a GeneralAire whole-house humidifier. The garage is equipped with a tire rack (holding up to eight tires) and a bicycle rack. Tech-ready, the home includes LAN wiring from the basements fiber optic port to the family room, under-cabinet LED kitchen lighting with smart controls, and TV wall mounts in the family room and master bedroom. The main floor pot lights feature adjustable color temperatures (3000K6000K) and five brightness levels. Conveniently located minutes from Highway 401 & 407, GO Train, public transit, shopping plazas, parks, top-rated schools, and the future sports multiplex this is a rare opportunity to own in one of Duffin Heights' most sought-after communities! (id:55499)
RE/MAX Crossroads Realty Inc.
Lot 8 Inverlynn Way
Whitby (Lynde Creek), Ontario
*The Deverell* **MOVE IN READY!!** *ELEVATOR* DeNoble Homes award winning design + finishes! 4,316sqft above grade. The features start @ the front door and garage - featuring a costco door! The generous foyer with custom built ins leads past a glass feature staircase + powder room into an open concept family room + Exclusive Wolstencroft Kitchen. Crown mouldings, waffle ceilings, pull outs, slow close, under valance lighting, walk in pantry with costco door to garage. These are just some of the words to describe this CHEF STYLE Kitchen that includes an oversized fridge/freezer, Wolf Stove & top of the line Miele dishwasher! Take the stairs or use the elevator to view the second floor. The laundry room is a feature work space equipped with Washer & dryer while being centrally located within the home. This floor also features 2 huge bedrooms, 2 full bathrooms, more custom cabinetry with a large media/games room beverage centre - walk out to a west facing balcony for your morning coffee. Moving on up to the third floor you will think you are in a penthouse hotel suite. The whole third floor is designed for you the "owner". An extra large primary bedroom, huge master ensuite with gas fireplace, decadent features and finishes. Steps away from an extravagant custom designed walk-in closet/dressing room! There's no need to leave this floor as it has its own living entertainment - office space/beverage centre and balcony. This home can only be appreciated by coming to personally view and the experience the volume of 10ft ceilings, 8 ft doors, the hardwood, lights and Fine Fit + Finishes! (id:55499)
Royal Heritage Realty Ltd.
Lot 13 Inverlynn Way
Whitby (Lynde Creek), Ontario
Turn Key - Move-in ready! Award Winning builder! *Elevator* Another Inverlynn Model - THE JALNA! Secure Gated Community...Only 14 Lots on a dead end enclave. This Particular lot has a multimillion dollar view facing due West down the River. Two balcony's and 2 car garage with extra high ceilings. Perfect for the growing family and the in laws to be comfortably housed as visitors or on a permanent basis! The Main floor features 10ft high ceilings, an entertainers chef kitchen, custom Wolstencroft kitchen cabinetry, Quartz waterfall counter top & pantry. Open concept space flows into a generous family room & eating area. The second floor boasts a laundry room, loft/family room & 2 bedrooms with their own private ensuites & Walk-In closets. Front bedroom complete with a beautiful balcony with unobstructed glass panels. The third features 2 primary bedrooms with their own private ensuites & a private office overlooking Lynde Creek & Ravine. The view from this second balcony is outstanding! Note: Elevator is standard with an elevator door to the garage for extra service! (id:55499)
Royal Heritage Realty Ltd.
3118 - 275 Village Green Square
Toronto (Agincourt South-Malvern West), Ontario
Welcome To Luxury Living In Agincourt *Prestigious Tridel Built 'Avani 2' *High Level W/ Unobstructed North Views *Bright & Spacious Layout *Soaring 9" Ceilings *Gleaming Laminate Flooring Throughout *Enjoy Ultra Modern Amenities *24Hr Concierge *Easy Access To Hwy 401 & Transit *Minutes From Kennedy Commons, Stc, Lrt, Go Trains/Buses, Community Centre, Public Library, Restaurants, Schools & More *Don't Miss This Rare Opportunity *Just Move In & Enjoy! (id:55499)
Homelife Landmark Realty Inc.
Lot 4 Inverlynn Way
Whitby (Lynde Creek), Ontario
Presenting the McGillivray on lot #4. Turn Key - Move-in ready! Award Winning builder! MODEL HOME - Loaded with upgrades... 2,701sqft + fully finished basement with coffee bar, sink, beverage fridge, 3pc bath & large shower. Downtown Whitby - exclusive gated community. Located within a great neighbourhood and school district on Lynde Creek. Brick & stone - modern design. 10ft Ceilings, Hardwood Floors, Pot Lights, Designer Custom Cabinetry throughout! ELEVATOR!! 2 laundry rooms - Hot Water on demand. Only 14 lots in a secure gated community. Note: full appliance package for basement coffee bar and main floor kitchen. DeNoble homes built custom fit and finish. East facing backyard - Sunrise. West facing front yard - Sunsets. Full Osso Electric Lighting Package for Entire Home Includes: Potlights throughout, Feature Pendants, Wall Sconces, Chandeliers. (id:55499)
Royal Heritage Realty Ltd.
19 - 70 Orchid Place Drive
Toronto (Malvern), Ontario
Experience modern living in this 5-year-old condo townhouse, built by the reputable builder Daniels, in a prime, family-friendly Scarborough neighbourhood. Situated on the ground level for easy access with a private patio, this home features high ceilings, two bedrooms, and two full bathrooms, with abundant natural light throughout. Conveniently located just steps from bus stops, school buses, the public library, Food Basics, Shoppers Drug Mart, and places of worship, it is also only minutes from Highway 401, Centennial College, the University of Toronto Scarborough, Scarborough Town Centre (STC), Walmart, gyms, banks, hospitals, Starbucks, restaurants, and more! Note: Unit has been destaged, pictures were from staging. (id:55499)
Century 21 Percy Fulton Ltd.
16 Crosland Drive
Toronto (Wexford-Maryvale), Ontario
Location! Location!Large Lot. Located At Very Convenient Area. Steps To Ttc And Parkway Mall! Bright 3 bedroom ground level with one bathroom, spacious living room and eat-in kitchen, Newer Renovation . Newer Windows. Hardwood Flooring, Separate Laundry On Main Floor.Breezeway To Backyard. Large Private Backyard. Beautiful And Practical Front Enclosed Porch.Share60% Utility With Lower Unit(Gas,Hydro, Water) New washroom ! (id:55499)
RE/MAX Crossroads Realty Inc.
1011 - 231 Fort York Boulevard
Toronto (Waterfront Communities), Ontario
Sunsets, Lake Views & Urban Vibes! Enjoy unobstructed Western views day & night from this beautiful 2-bedroom, 2-full bath split-layout suite in the sought-after Atlantis at Waterpark City. Floor-to-ceiling windows bathe the space in natural light, making the condo sparkle during the day, while sunsets will leave you in awe as you unwind in the evening. The newly updated kitchen is a great space to cook, yes cook and you'll enjoy entertaining guests in the spacious living and dining area. The oversized primary suite features a sweet sitting area, large walk-in closets, and a 4-piece ensuite. The second bedroom, located in the opposite wing of the suite, offers great flexibility/perfect for a growing family, a roommate, or a dedicated live/workspace. Warm days are best enjoyed on the balcony, drink in hand, and as the sun sets over the city.Atlantis and its sister building, Aquarius, are renowned for their impressive amenities, including a rooftop garden with 360 lake and city views, an indoor pool, gym, and wellness spa at the exclusive Club Oasis. Residents also enjoy 24-hour concierge service, ample visitor parking, guest suites, a party & billiards room, and a theatre everything you need to relax, entertain, and feel at home.Steps to the lake, TTC, parks, trails, the Gardiner, and Lakeshore. Includes parking and locker your slice of the sky in a vibrant community, close to the action but not too close! (id:55499)
Royal LePage Estate Realty
808 - 3 Gloucester Street
Toronto (Church-Yonge Corridor), Ontario
Direct Access To Subway!!!SOUTH Facing Stunning Junior One Bedroom In This Luxury Building - The Gloucester On Yonge! Open Concept with Plenty Of Natural Lights And 9Ft Ceilings, Floor To Ceiling Windows.Great Design & Amenities(Pool, Fitness, Theatre Rm,Etc) A Modern Kitchen With Integrated Appliances, Full-Sized Washer/Dryer; And Roller Blinds.Steps Away From Yorkville, U Of T, Ryerson, Restaurants, Shops, Parks And More! (id:55499)
Hc Realty Group Inc.
1405 - 71 Charles Street E
Toronto (Church-Yonge Corridor), Ontario
Come home to this inviting two-bedroom suite in the trendy Paxton Place. Live and entertain in approximately 1,405 square feet of living space. Enjoy the spacious, sun-filled open-concept living-dining room enhanced by a wood-burning fireplace. Feast in the open-design modern kitchen with built-in appliances, granite counters, halogen pot lighting, and a wood floor. The large bedrooms with wood floors have ample closet space. Pamper yourself in the two spa bathrooms! There is a lot of storage, ensuite laundry, and wood floors throughout. For your convenience, parking, 24-hour concierge, rooftop (BBQs) and 4th-floor terraces, an indoor pool, and much more! Just steps to Church Street and a quick walk to Bloor Street, fine shops, restaurants, subway, and Yorkville. With an unbeatable location and a walking score of 99 (a Bike Score of 97), everything is at your doorstep! (id:55499)
Real Estate Homeward












