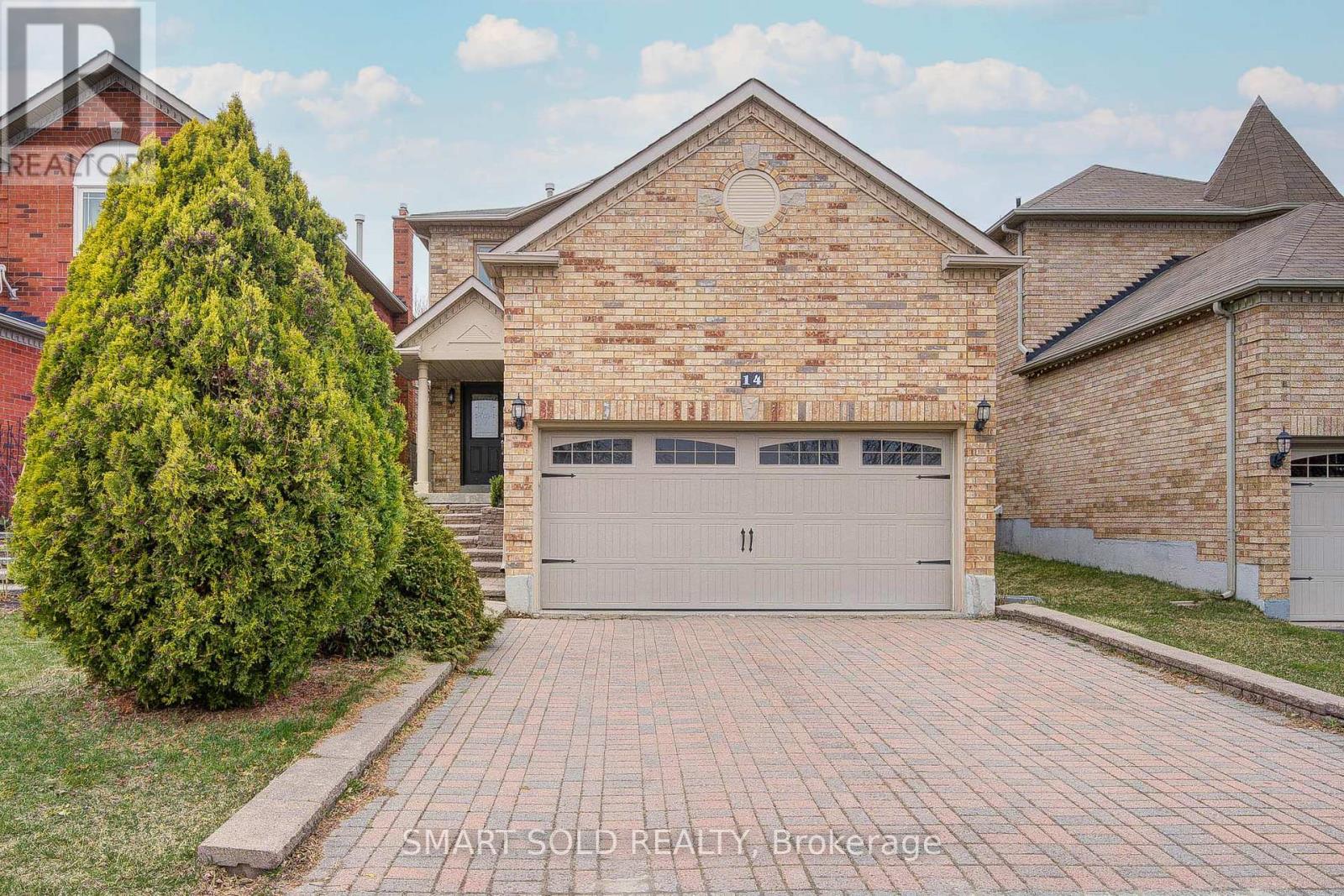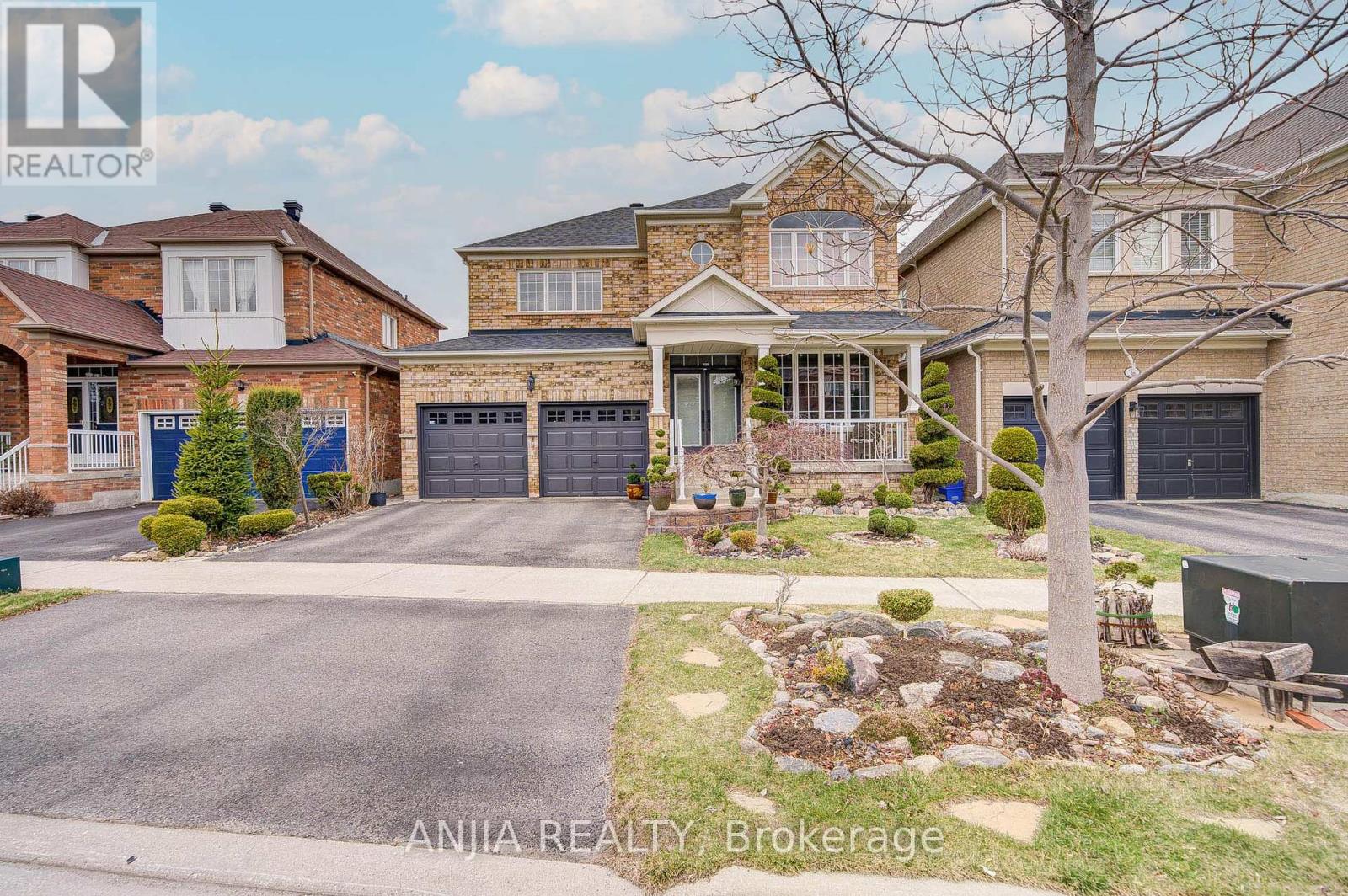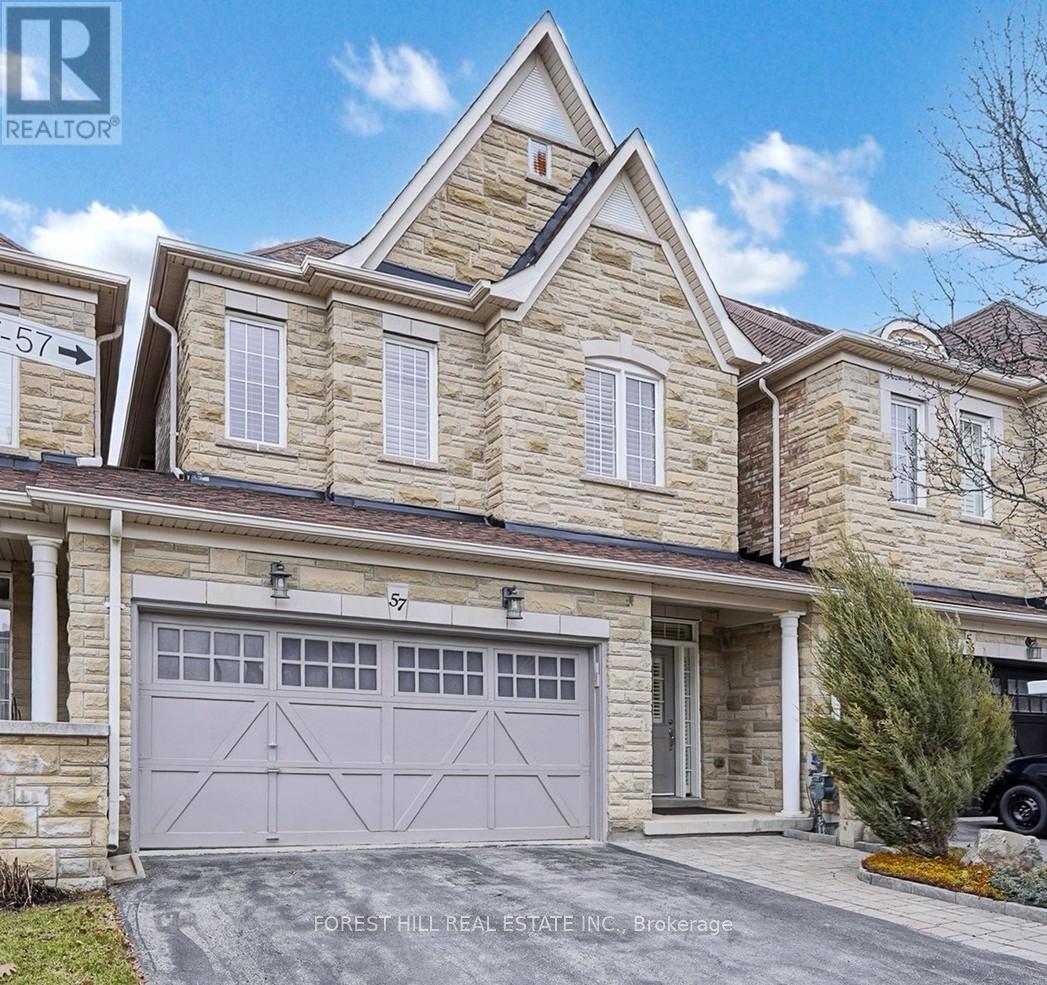3441 Crescent Harbour Road
Innisfil, Ontario
Pack your bags - this luxurious retreat could be yours to celebrate May long weekend! Situated on a private road just one hour from Toronto, this exceptional, custom-built home offers an unparalleled escape from the city. Boasting over 80 feet of prime waterfront on Lake Simcoe in Innisfil, with unobstructed southeastern exposure and breathtaking views of Fox Island & Snake Island. The meticulously designed exterior, featuring armour stone landscaping, leads you to your own private waterfront oasis, complete with a custom dock and two watercraft lifts! The storybook-style design blends vintage charm, contemporary elegance, and functionality. The home comes furnished with a designer-curated collection of new and antique pieces. The open-concept great room features a soaring two-storey vaulted ceiling with exquisite wood detailing, a statement stone wood-burning fireplace, and floor-to-ceiling windows that flood the space with natural light. This open living area seamlessly flows into the gourmet kitchen, complete with a massive island, Caesarstone countertops, tiled backsplash, and propane stove. The kitchen opens onto the spacious dining room, making it an ideal space for family gatherings and entertaining. The expansive main-floor primary suite offers a private sanctuary, complete with a walk-in closet and a luxurious ensuite bathroom, featuring a soaker tub and rainfall shower. This suite opens directly onto a sprawling stone patio. Also on the main is a full laundry room and mud room for convenience. Upstairs, you'll find four generously-sized bedrooms and two full bathrooms. The fully finished basement with heated floors throughout, adds further versatility with a recreation room, an additional bedroom, plenty of storage, and a full bathroom. Completed by a two-car detached garage and private drive, you'll have room for all your vehicles and recreational equipment. Private access to tennis and pickleball courts. This home is the epitome of refined living! (id:55499)
Chestnut Park Real Estate Limited
78 Christian Ritter Drive
Markham (Berczy), Ontario
Welcome To 78 Christian Ritter Drive, A Beautifully Upgraded Freehold Townhome Located In The Highly Sought-After Berczy Community Of Markham. Surrounded By Top-Ranked Schools, Parks, Public Transit, And Everyday Amenities, This Irregular Corner Lot Home Boasts Excellent Curb Appeal With Elegant Interlocking Stonework In Both The Front And Backyard, Plus Parking For 4 Vehicles, Including A Built-In Garage.Step Into A Bright, Open-Concept Main Floor Featuring Hardwood Flooring, Smooth Ceilings With Pot Lights, A Cozy Family Room With Fireplace, And A Stylish Kitchen Complete With Quartz Countertops, A Central Island, Stainless Steel Appliances, Ceramic Backsplash, And Wainscoting AccentsIdeal For Both Entertaining And Everyday Living.Upstairs Offers 4 Spacious Bedrooms, Including A Primary Suite With Ensuite Bath, While All Bathrooms Are Upgraded With Quartz Countertops. Enjoy The Convenience Of Second-Floor Laundry And Hardwood Flooring In The Hallway. With Over 2,000 Sq. Ft. Of Finished Living Space Above Grade And No Basement To Maintain, This Home Is Truly Turn-Key And Perfect For Families.Outdoor Living Is Elevated With A Beautifully Landscaped Backyard Featuring A Gazebo With Interlock Patio, Perfect For Summer Entertaining. A Garden Shed Adds Extra Storage, And The Home Includes A Centralized Vacuum System For Added Convenience.Extras Include: Central Air, Forced Air Gas Heating, Rental Water Heater & Softener.A Truly Move-In Ready Home In One Of Markhams Most Desirable Family Neighbourhoods! (id:55499)
Anjia Realty
20 Briarfield Avenue
East Gwillimbury (Sharon), Ontario
In the exclusive Sharon Village neighborhood, where beauty meets everyday comfort, welcome to your dream home. This gorgeous 4-bedroom house is more than just a home; it's a way of life, bathed in sunlight and bursting with luxury amenities. A standout feature is the separate entrance basement suite, thoughtfully designed with its own full kitchen, laundry, and bedroom. Whether youre accommodating extended family or exploring income potential, this space offers incredible flexibility. Inside, soaring 9-foot ceilings, rich engineered hardwood floors, and custom lighting create a refined yet welcoming atmosphere. The open-concept living and dining areas are drenched in natural light and anchored by a gas fireplace, perfect for cozy evenings or lively entertaining. Follow the timeless solid oak staircase with wrought iron pickets to discover a chefs dream kitchen at the heart of the home. Outfitted with Bosch built-in appliances, a striking quartz island, modern backsplash, and ample cabinetry, this gourmet space is as functional as it is beautiful. Enjoy your morning coffee in the bright breakfast area, which opens to a composite deck with glass railings, a convenient BBQ gas line, and breathtaking trail views a serene backdrop for any gathering. The professionally landscaped backyard is your own private retreat, featuring a custom interlock platform and a 4-car interlock driveway, ready to host summer soirées or peaceful afternoons under the sun. Perfectly situated just minutes from top-rated schools, scenic nature trails, parks, golf courses, Highway 404, the GO Station, Costco, and Upper Canada Mall this home offers the ideal blend of luxury, location, and lifestyle. Dont miss this rare opportunity. Schedule your private tour today and experience this exceptional home for yourself. (id:55499)
RE/MAX Hallmark Realty Ltd.
14 Canyon Creek Avenue
Richmond Hill (Westbrook), Ontario
Wonderful Opportunity To Live In Richmond Hill-Westbrook Community! Spacious & Bright Double Garage 4 Bedrooms Detached Home Offers Open Concept, Elegant Layout With Hardwood Floor, 9Ft Ceiling On Main Flr W/Crown Molding. Eat-In Kitchen Walk Out To Backyard. Professionally Finished Basement Apartment W/Fully Equipped Kitchen. Offering Additional Income, Also With a Potential Separate Entrance to Basement Through Garage. Top Ranking School District. St. Therese of Lisieux. Richmond Hill High School. Close To Community Centre, Public Transit, Parks, Plaza. (id:55499)
Smart Sold Realty
6 Linsmary Court
Markham (Greensborough), Ontario
Stunning 4 Bedroom, 3 Bathroom Family Home Nestled In A Desirable Neighbourhood In High Demand Greensborough. A Quiet Family Street. With Its Open Concept Layout & 9Ft Ceilings @ Main Floor, This Home Offers A Spacious And Inviting Atmosphere. The Recent Upgrades Include Featuring Hardwood Floors Throughout The Main & Second Floor Hallway, Freshly Painted Interior And Garage Doors, And A Grand Upgraded Double-Door Entrance. A Cozy Family Room With Fireplace, And An Upgraded Kitchen With Quartz Countertops, Central Island, And Modern Finishes.This Home Offers 3-Car Parking On Driveway Plus A 2-Car Garage With Remote Access. Professionally Landscaped Backyard Is Perfect For Relaxation And Entertaining. Mins to 407, Mount Joy Go Station, Schools, Groceries, Markham Stouffville Hospital & All Amenities. Dont Miss This Beautifully Maintained Home Full Of Comfort, Functionality, And Curb Appeal! A Must-See! (id:55499)
Anjia Realty
5 Sunderland Meadows Drive
Brock (Sunderland), Ontario
Welcome to the charming and family-friendly community of Brock! This 7-year-new detached home sits on a premium lot with a fully fenced backyard perfect for little ones to run and play or for hosting summer BBQs with friends and neighbours. From the cozy front porch, you'll fall in love with the peaceful pond view. It's the perfect spot to sip your morning coffee or watch the sunset while the kids ride their bikes out front. Step inside to a warm, open-concept layout filled with natural light and neutral décor that makes it easy to add your personal touch. The spacious kitchen, complete with a large island, is truly the heart of the home - ideal for busy mornings, family dinners, and everything in between. The 9-foot ceilings on the main floor add an extra sense of space and comfort. Upstairs, the primary bedroom offers a private retreat with walk-in closets and a 4-piece ensuite. Two more generously sized bedrooms provide plenty of space for growing kids, a nursery, or even a home office. The second-floor laundry room adds a practical touch that busy parents will appreciate. Located just minutes from parks, tennis and basketball courts, a skateboard park, schools, and the local community centre, this home is surrounded by everything a young family needs. You're also a short drive to nearby towns - Sunderland, Cannington, and Beaverton - offering small-town charm and everyday conveniences. This home is more than just a place to live; it's where memories are made. Come see what life could look like here! (id:55499)
Lander Realty Inc.
1187 Inniswood Street
Innisfil (Alcona), Ontario
FAMILY-FRIENDLY LIVING JUST MINUTES FROM LAKE SIMCOE! Get ready to fall in love with this turn-key gem in the heart of Innisfil. Nestled in a family-friendly neighbourhood just steps from schools, shops, daily essentials, and Huron Court Park featuring playgrounds and athletic facilities, this home offers everything you need for an active and connected lifestyle. Spend your weekends at Innisfil Beach Park only 6 minutes away, where you can swim in Lake Simcoe, soak up the sun, and enjoy year-round waterfront fun. Commuting is a breeze with Highway 400 just 10 minutes away and downtown Barrie only 25 minutes from your door. From the moment you arrive, the charming brick and siding exterior, cozy covered front porch, and upgraded back deck set the tone for relaxed, comfortable living. Inside, the open-concept kitchen, living, and dining area is made for gathering, featuring a walk-out to the backyard and a stylish, modern kitchen with tons of storage. The bright and inviting primary bedroom features a large window, ceiling fan, and ample closet space, while the fully finished basement extends your living area with a spacious rec room, handy en-suite laundry, and a polished 2-piece bathroom. With updated basement flooring, sleek bathroom finishes, and easy-care floors throughout, this beautifully refreshed #HomeToStay is move-in ready and waiting to welcome you! (id:55499)
RE/MAX Hallmark Peggy Hill Group Realty
57 - 280 Paradelle Drive
Richmond Hill (Oak Ridges Lake Wilcox), Ontario
Rarely Offered Stunning Freehold Townhome Nestled In The Highly Sought-After & Quiet Fountainbleu Estates Neighbourhood In Richmond Hill * Linked By Garage Only, Feels Like A Detached House * Over 2700 Sqft Of Living Space * Stone Veneer Exterior Front * This Elegant & Spacious Family-Sized Home Offering Both Stylish & Functionality: Formal Dining Room, Open Concept Family Room, Eat-in Modern Kitchen, 3 Spacial Bedrooms, Professional Finished Basement & Fully Fenced Backyard * 9 Ft Ceilings on Main * Hardwood Flooring & Pot lights Throughout Main & 2nd Floor * Granite Countertops, Upgraded Backsplash & Stainless Steel Appliances (Fridge, Stove, Range Hood, B/I Dishwasher) In Modern Kitchen * Gas Fireplace * Skylight & Large Window Bringing In Abundant Natural Light * Breakfast Area with Sliding Door Walk Out to Large Wood Deck * Open Spiral Staircase Across All 3 Levels * Primary Bedroom Features Cathedral Ceiling, a Spacious 5-Piece Ensuite with Glass Shower, Dual Sinks, Granite Countertop, and Large Walk In Closet * 2nd Floor Laundry Adds Functionality and Convenience * Professionally Finished Basement Includes Large Recreation Room, Gas Fireplace, Office, and 3-Piece Full Bathroom & Lots Of Storage * Double Car Garage Can Be Direct Accessed From Home & Fully Fenced Backyard (Separate Door At Back) * No Sidewalk 2 Driveway Parking Spaces * Ample Visitor Parking Space Just Few Steps Away * Walk to Ponds & Trails * Minutes to Bloomington GO Station & Other Amenities * Easy Access to Highways * Top Ranking Richmond Green SS, Alexander Mackenzie HS(Art) & Dr. G.W. Williams SS(IB) * Exquisite Craftsmanship and Attention to Detail, MUST SEE!! (id:55499)
Forest Hill Real Estate Inc.
450 Pleasant Ridge Avenue
Vaughan (Patterson), Ontario
Welcome to 450 Pleasant Ridge Avenue in Vaughan, a beautifully maintained 4+1 bedroom, 4 bathroom home offering a spacious and functional layout ideal for family living. The main floor features hardwood floors, elegant crown moulding, unique light fixtures, pot lights, and a granite-tiled entrance with stained glass double doors. Large windows fill the space with natural light. The eat-in kitchen is equipped with stainless steel appliances, a backsplash, breakfast bar, and California shutters. A Venetian mirror adds style to the powder room, while the main floor laundry offers cabinetry and backyard access. Relax in the cozy family room with a gas fireplace. Upstairs, the primary bedroom boasts a 4-piece ensuite and walk-in closet. The finished basement includes laminate flooring, a 3-piece bath, and a 5th bedroom. Exterior highlights include an interlocked walkway. Conveniently located near parks, schools, Rutherford GO Train Station, Rutherford Marketplace Plaza, highways 400/407/7, Vaughan Mills Mall, and Canada's Wonderland. ***EXTRAS*** Listing contains virtually staged photos. (id:55499)
Sutton Group-Admiral Realty Inc.
116 Holst Avenue
Markham (Berczy), Ontario
Welcome to Your Dream Home in Prestigious Berczy With 4 Bedrooms 4 bathroom. In High Demand Berczy! A Quiet Family Street.9' Smooth Ceilings with Pot Lights Throughout. Hardwood Fl Thru-out Main & 2nd Fl. The First Floor Offers Upgraded Light Fixtures , Cozy Family Room With Fireplace, and a Breakfast Area Open To a Private Landscaped Backyard oasis. The Second Floor Offers A Primary Bedroom W/Walk-In Closet & 5pc Ensuite, 2bed En-suite, 3rd&4th Bed with Semi-Ensuite. Additional Highlights: Direct Garage Access, Extra-wide Driveway Fits Up to 4 Cars, Freshly Painted Throughout, Upgraded Stainless Steel Appliances, Brand-New Granite Kitchen Counters. Steps away from top-ranking schools (Pierre Elliott Trudeau High School and Beckett Farm Public School), Berczy parks, tennis courts, and more, this home combines luxury living with convenience and so much more! Close To Markville Mall, Supermarkets, Restaurants, Banks, Public Transit, Go Station & All Amenities. (id:55499)
Bay Street Integrity Realty Inc.
90 Pinecrest Road
Georgina (Pefferlaw), Ontario
Charming Home Nestled In The Serene Village Of Pefferlaw. This Delightful Home Offers The Perfect Blend Of Comfort And Nature. Set On A Generous Lot, You'll Enjoy Both Privacy And Proximity To The Great Outdoors. The Open-Concept Main Floor Features A Spacious Kitchen, Large Living And Dining Area, Convenient Powder Room, And Remote Blinds. Step Out Onto The Large 26 X 14 Foot Back Deck, Where You Can Relax While Overlooking The Expansive Yard. The Unfinished Basement Boasts High Ceilings And Above-Grade Windows, Providing Ample Natural Light And Endless Potential To Customize This Space To Fit Your Needs. Upstairs, You'll Find Three Generously-Sized Bedrooms With Built-In Closet Organizers, Offering Plenty Of Storage Space, As Well As Two Full Bathrooms. For Those With Hobbies Or Outdoor Toys, You'll Love The Direct Access To The Oversized, Insulated 25 X 28 Foot Garage With Back Door Leading Directly To The Yard, As Well As Two Overhead Garage Doors, You'll Have Plenty Of Space For Trailers, Vehicles, And All Your Gear. Situated Just Steps Away From The York Regional Trail Pefferlaw Tract, And Minutes To Lake Simcoe, This Home Is A Dream For Nature Lovers, Cyclists, And Outdoor Adventurers. (id:55499)
Exp Realty
57 - 91 Mosaics Avenue
Aurora (Aurora Highlands), Ontario
Upscale living awaits you in this beautiful three bedroom end unit townhome nestled in the highly sought after Mosaics Development. This tastefully appointed open concept home with generous large windows provides an open and airy feeling as you walk through the home. Brand new custom kitchen with quartz counters, high end stainless steel appliances, jewel box backsplash and porcelain tile floors leading to a balcony with BBQ gas line hookup makes this a true gourmet's delight. The open living room/dining room with electric fireplace provides the perfect environment to enjoy entertaining after preparing a gourmet meal or you can move to the lower level where you will relax in a large family room with gas fireplace and walkout to a fantastic deck and backyard. This home is a Must SEE!! (id:55499)
Coldwell Banker The Real Estate Centre












