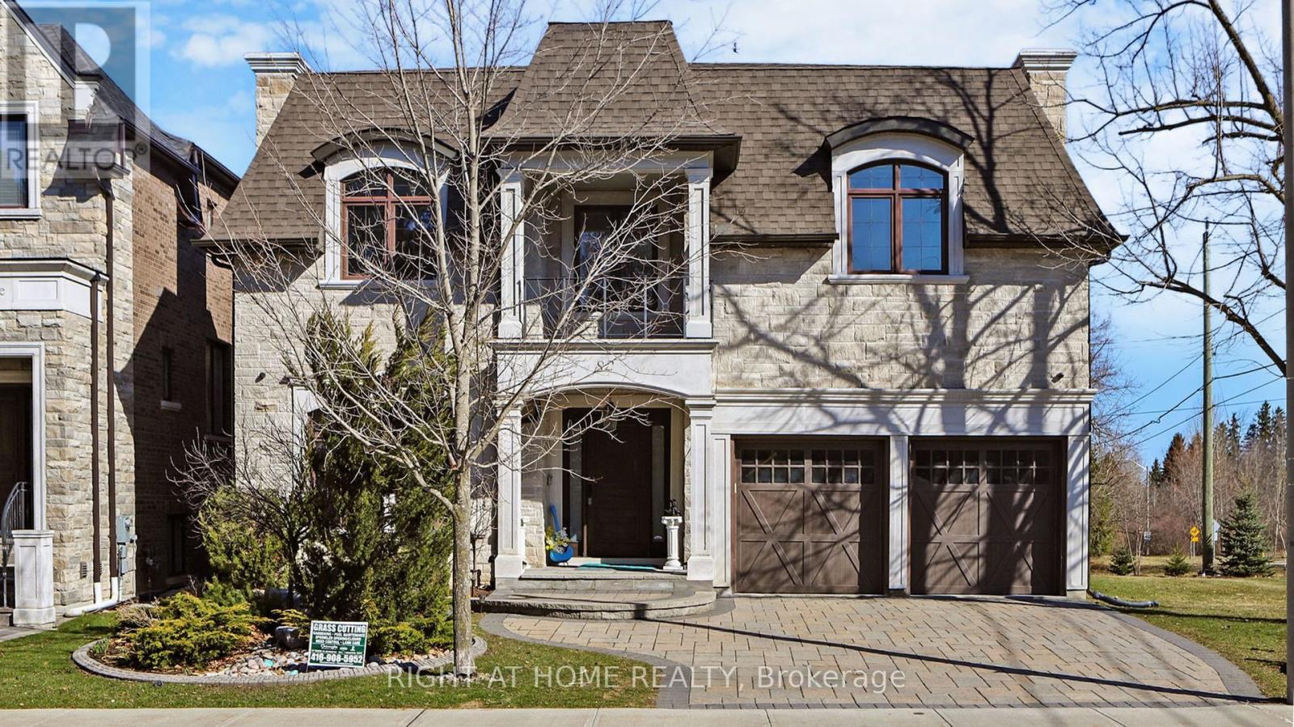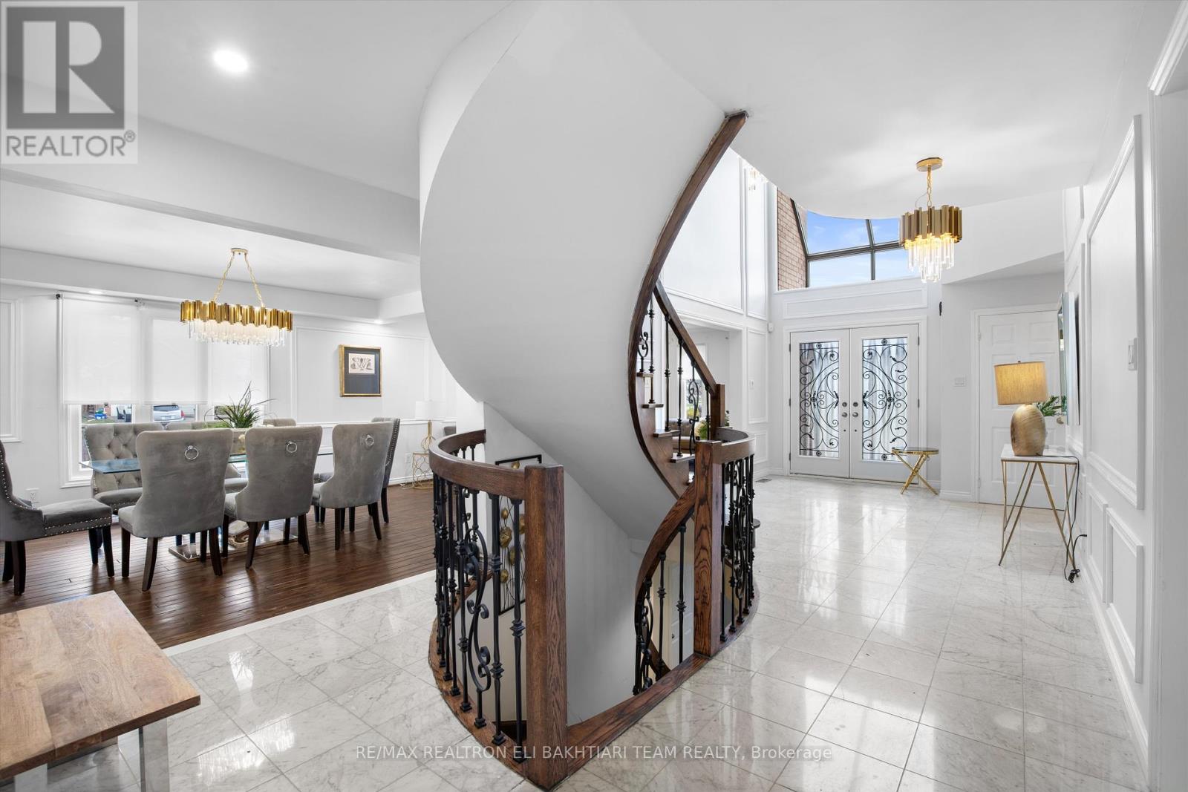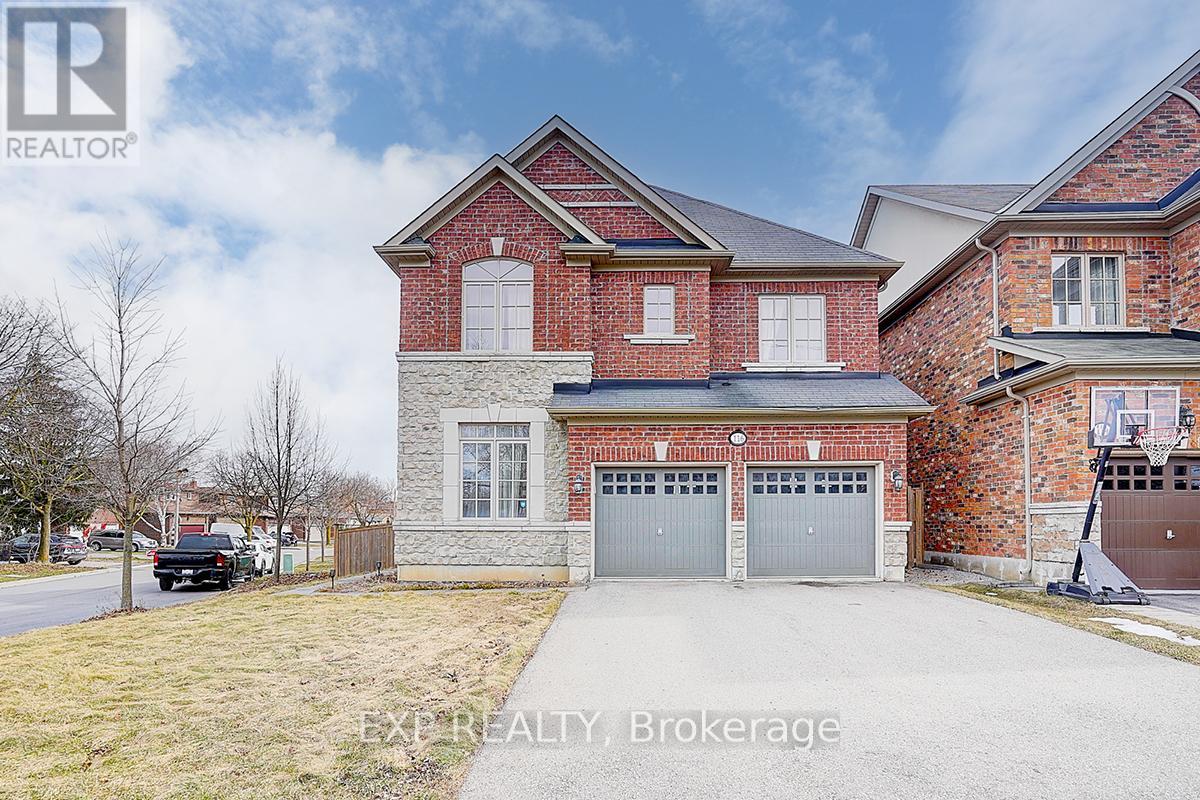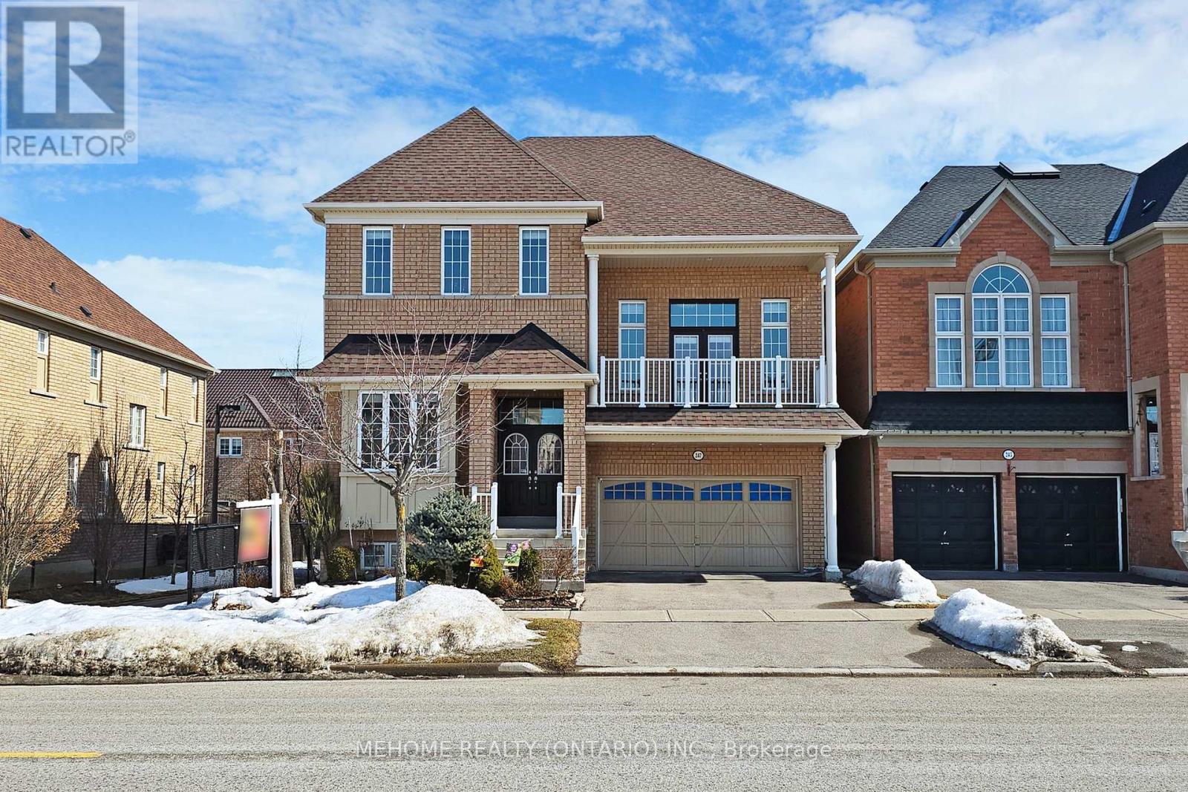67 Chelsea Crescent
Bradford West Gwillimbury (Bradford), Ontario
Builder's Show Home! Upgraded Corner Unit ! Detached Bright 4 Bedrooms, 3 Bathrooms ,9-foot Ceilings Home. Hardwood Floors. Open Concept Dining and Living Room perfect for Entertaining with a cosy Gas Fireplace. Quartz Counter-tops, Back Splash and S/S Appliances in the Kitchen. Breakfast Area with Walk Out to Deck and Garden. Second Deck for Sitting Area. Beautiful Landscaping the perfect setting for relaxation and socialising! Large Master Bedroom with En-suite 5 piece Bathroom and Walking Closet. Detached Double Car Garage with EPOXY flooring and Direct Entrance to Mudroom. Laundry Room on the Main floor. New Roof. Carpeted Basement with a Rough In! ready to finish and build potentially In-Law Suite. Family-friendly Neighbourhood. Close to Shops, Schools, Restaurants, Public Transit, Minutes to Hwy 400. A Must see! (id:55499)
Keller Williams Realty Centres
35 Isle Vista Drive
Georgina (Virginia), Ontario
Welcome to 35 Isle Vista Drive, your lakeside escape in the charming Virginia community of Georgina! This cozy, beautifully maintained bungalow sits on a spacious 60 x 133 ft lot in the heart of an active, family-friendly beach association offering lake access, two waterfront parks with sandy beaches, a marina, and lush green spaces. Featuring 3 bedrooms and a 4-piece bath, this home offers comfort and functionality with thoughtful updates throughout: a brand-new roof and aluminum siding (Oct 2024). The bright eat-in kitchen is perfect for gathering, while the living room impresses with crown moulding, plush carpeting, a large front window (Oct 2024), and a Napoleon gas fireplace. You'll find newer flooring throughout, including laminate in the kitchen, bathroom, and laundry room. Enjoy the ease of main-floor laundry and generous 7-car parking on a mixed single/double-wide drive perfect for entertaining or storing toys for lake life. Additional features include access to the Beach Association and Docking ($100 each/year), drilled well with iron remover, water softener, professional-grade pressure tank (2018). The custom shed is convenient for all your storage needs with hydro (2019), built-in bin storage shelves, 120 voltage power and florescent lighting. Whether you're looking for a year-round residence or peaceful retreat, this home delivers value, character, and a strong sense of community. Just move in and enjoy lakeside living at its finest! (id:55499)
RE/MAX Hallmark York Group Realty Ltd.
130 New Street
Uxbridge, Ontario
Welcome to this beautifully expanded 1940's home, blending classic character with thoughtful modern updates. With approximately 2,053sq' plus finished rec room, this home offers a perfect mix of charm and functionality.The 2016 addition brings a spacious, open-concept layout on the main floor, featuring a bright and airy great room that combines the kitchen, dining, and living areas, ideal for entertaining or relaxing with family. There's a charming window seat looking out to the front yard. The dining area walks out to a deck and fully fenced, private backyard, perfect for summer gatherings. A dedicated mud room at the rear keeps things tidy, while a separate main floor office provides a quiet spot to work from home. Upstairs, you'll find three comfortable bedrooms, including a generous primary suite with a 3-piece ensuite and ample closet space. A stylish 4-piece bathroom serves the additional bedrooms, and a cozy nook on the landing offers a great space for reading or study. The basement, finished in 2010, includes a spacious finished rec room, a dedicated workshop and a laundry room. A back room with higher ceilings and larger windows brings in natural light rarely found in basements, perfect as a studio, gym, or creative space. The detached garage adds convenience and storage, rounding out this ideal family home in a sought-after neighbourhood close to excellent schools. Most windows, except sliding door, on main floor replaced 2016. Shingles replaced 2024. Furnace 2016. A/C approx 2006. (id:55499)
RE/MAX All-Stars Realty Inc.
82 Sandbanks Drive
Richmond Hill (Oak Ridges Lake Wilcox), Ontario
Nestled in the prestigious Lake Wilcox community of Oak Ridges, this custom-built home is a must-see to fully appreciate its exceptional quality finishes and meticulous attention to detail. Boasting 5 spacious bdrs and 8 baths, 5,328 sqf above grade with 8,000 sqf total finished living space, this property showcases extensive millwork and crown mouldings throughout along with 3 inviting fireplaces that add warmth and character, custom vanities and closets in each bedroom.The chef's dream kitchen is a culinary masterpiece, with a top-of-the-line Thermador appliances, and a convenient butlers pantry.Additional highlights include an elevator for easy access to all levels, a wine cellar for your collection, and a dedicated theatre room for entertaining. (id:55499)
Right At Home Realty
34 Windhill Road
Markham (Milliken Mills East), Ontario
Prepare To Be Impressed! Welcome to 34 Windhill Road, a beautiful detached home on a premium pie-shaped lot in Prime Markham. This home boasts over 4000sqft of living space. Kept in pristine condition with the original owners with upgrades throughout. As you walk through the main entrance, you're welcomed by a beautiful iron-picket staircase and a large foyer. With 4spacious bedrooms on the 2nd floor and 4 bathrooms throughout. The kitchen is a great size with quartz countertops, New Cabinets, Stainless Steel Appliances and Backsplash with a spacious breakfast area surrounded by Bay windows leading onto the patio to enjoy the backyard oasis. The main floor also consists of a spacious home office and laundry with a side entrance perfect for those snowy or wet days. The basement is tastefully finished with a large open-concept layout and a perfect extension for the entire family. Rough-in added for the kitchen area, fora potential rental-income property. A rare find with a fantastic layout and premium lot, don't miss the chance to make this home yours! (id:55499)
RE/MAX Royal Properties Realty
12 Joseph Street
Uxbridge, Ontario
Charming Bungalow on a Spacious Corner Lot! Welcome to 12 Joseph St., a well-maintained 3+1 bedroom, 2-bathroom home offering a versatile layout and endless potential. Nestled on a large corner lot just a quick walk from town and beautiful Elgin Park, this property offers privacy, functionality, and a great outdoor setting with mature trees and fragrant lilacs. Inside, you'll find a bright and welcoming living space with a dedicated dining room and a functional kitchen. Three bedrooms are located on the main level, including a spacious primary. The partially finished basement features a rec room, an additional bedroom with above-grade windows, and a 2-piece bathroom, as well as a great workshop space with a built-in workbench and plenty of storage options. Updates include all windows (2022), shingles, eaves, soffits & fascia (approx. 5-8 years), forced air gas furnace, and central A/C (approx. 5-8 years). The main floor hallway and kitchen feature luxury vinyl flooring for a modern touch. Enjoy the convenience of an attached oversized 1-car garage, plus a second detached garage/studio (approx. 285 sq ft) with a baseboard heater and window A/C unit--perfect for a workshop, hobby space, or art studio. Step outside and fall in love with the backyard--a private, beautifully treed space perfect for entertaining or relaxing. Perennial gardens, flowering shrubs, a 3-variety apple tree, flowering crab apple, lilacs, hydrangeas, ostrich ferns, and spring bulbs create a lush and colourful outdoor retreat. String lights add a magical touch in the warmer months, making this a cozy haven for summer evenings. With plenty of room for gardening, lounging, or play, this yard is truly a standout feature of the home. (id:55499)
RE/MAX All-Stars Realty Inc.
1 Bronte Road
Markham (Thornlea), Ontario
**Stunning Family Home on Prime RAVINE Lot in Thornhill** Nestled in a sought-after, family-friendly neighborhood, this exceptional property offers the perfect blend of space, style, and comfort. The home welcomes you with a grand foyer featuring a circular staircase and a skylight that fills the space with natural light. The well-designed main floor boasts hardwood floors, pot lights, and a spacious living area. With 4+4 bedrooms and 6 bathrooms, there's ample room for the entire family. ** Recently Renovated Gourmet Kitchen ** with stainless steel appliances, a large eat-in area, and an expansive window that offers breathtaking views of the ravine. The luxurious primary suite includes a fully renovated 6-piece ensuite and separate his and hers closets. The finished walk-out basement opens to a massive two-storey deck, perfect for entertaining while overlooking the serene ravine. **Prime Location ** Just steps to top-rated schools including Bayview Glen PS, St. Robert HS, Thornlea SS, and Henderson Ave PS. Conveniently close to shopping, transit options, and major highways (HWY 7, 407, 401, DVP), plus easy access to the GO train. (id:55499)
RE/MAX Realtron Eli Bakhtiari Team Realty
156 Bachman Drive
Vaughan (Maple), Ontario
Welcome to 156 Bachman Dr, Located In The Wonderful Maple Neighbourhood In Vaughan. Sitting On A Quiet Family Friendly Street, Huge Premium Pie-Shaped Lot. Direct access to garage,9" ceilings, Open Circular Oak Stairs, Separate Entrance, Granite Counter Top. Steps to Canada's Wonderland, Vaughan Mills, top-rated schools, restaurants, and the hospital, this home offers easy access to all essential amenities. Don't miss the opportunity to own this Gem. (id:55499)
RE/MAX Hallmark Realty Ltd.
Century 21 Landmark Realty Ltd.
15 Guardhouse Crescent
Markham (Angus Glen), Ontario
Rare opportunity in the award-winning Union Village community. 2150 SqFt Freehold End-Unit Townhouse With Double Garage, No Management Fee! This luxurious, nearly new 1.5-year-old townhouse offers 4 bedrooms, 4 bathrooms, and a Rooftop Terrace! Lots of upgrades:Hardwood Floor, Open-Concept Kitchen with Gourmet Countertop and Backsplash, Security Alarm Cameras, Smart Video doorbell, Whole house Water Softener, Water Purifier under the kitchen sink, Whole house smooth ceilling, Ground-Floor Suite,Custom-made Curtains. Steps To Top Ranking Buttonville Public School And Pierre Elliott Trudeau High School.Main St Unionville, Supermarket, Angus Glen Golf Club, 404/407 And Parks. (id:55499)
First Class Realty Inc.
116 Dunlop Street
Richmond Hill (Crosby), Ontario
Welcome To 116 Dunlop Street, Fabulous House In Prime Richmond Hill. The Desirable 'Crosby' Community. Over 3600 Sq Feet Of Living Space. This delightful residence offers a perfect blend of comfort, convenience, and charm. Inside, you'll find spacious living areas filled with natural light, ideal for entertaining guests or relaxing with family. The well-appointed kitchen boasts a large eat-in area, ample storage, and walk-out to backyard retreat. Walk-In Distance To Richmond Hill Centre For The Performing Arts, Restaurants, Shopping, Community Centre With Wave Pool, Hockey Arena And Much More. Stunning Open Concept Layout, Gleaming Hardwood Floors, Beautiful Gourmet Kitchen With Built-In Appliances And Granite Counters. 4 Spacious Bedrooms And Professionally Finished Basements.(this property features 2 large/master bedrooms.) A True Gem! Excellent connectivity to Toronto via Yonge Street and Highway 404. You'll also enjoy the convenience of a variety of shops, restaurants, and services just minutes away on Yonge Street!Steps To Elgin Barrow Arena Complex, Richmond Hill Lawn Bowling & Tennis Courts. (id:55499)
Exp Realty
23 Timberland Drive
Vaughan (Vellore Village), Ontario
Welcome to this beautifully upgraded modern home offering over 2,400 sq. ft. of thoughtfully designed living space. Fully renovated in 2020 with over $210K in premium upgrades, this residence blends luxury, comfort, and warmth in one stunning package. Step into the breathtaking main floor and be greeted by soaring 20-foot ceilings and an open-concept layout bathed in natural light from sunrise to sunset. Superior millwork and elegant, high-end finishes create a refined yet welcoming atmosphere. At the heart of the home is a true chefs kitchen and entertainers dream featuring custom cabinetry with smart storage solutions, a JennAir built-in fridge and freezer, professional-grade Viking 6-burner gas stove with matching hood fan, sleek water osmosis filtration system, and a show stopping waterfall quartz island. Whether you're preparing a gourmet dinner or hosting friends and family, this kitchen delivers both style and function. The seamless flow between kitchen, dining, and living areas makes everyday living and entertaining effortlessly enjoyable. Upstairs, the serene primary bedroom offers a luxurious retreat with double mirrored closets, a spacious walk-in closet, and a spa-like ensuite bathroom perfect for unwinding after a long day. The fully finished basement extends your living space with custom millwork, elegant wainscotting, and recessed lighting throughout ideal for a media room, home gym, or additional family space. Step outside to your private, south-facing backyard a serene escape with beautiful flagstone, mature cedar trees, and a perennial garden bed. Its the ideal outdoor space for your morning coffee or quiet evening moments. Located in a vibrant, family-friendly neighborhood with top-rated schools, parks, trails, and community hubs just steps away, this home offers an incredible lifestyle for todays modern family. Thoughtfully upgraded with durable materials and low-maintenance landscaping, this home is as easy to care for as it is to love. (id:55499)
RE/MAX Aboutowne Realty Corp.
247 Selwyn Road
Richmond Hill (Jefferson), Ontario
Welcome To This Elegant And Contemporary Residence In The Prestigious Jefferson Community Your Future Dream Home! With Superior Craftsmanship And High-End Finishes, This Property Offers 3,214 Sq Ft Of Upper-Grade Living. And A Total Of Approximately 4,700 Sq Ft Of Luxurious Space (As Per Builders Floor Plan). The Home Features Extremely Rare 10 Ft High Ceilings On The Main Floor, 9 Ft High Ceilings On The Second Floor, And A 14 Ft Ceiling In The Great/Living Room Walk-Out To Balcony. An Open-Concept Layout Filled With Plenty Natural Light, And Recent Upgrades Including Brand-New Hardwood Floors On The Second Floor, Premium Quartz Bathroom Countertops(2025), Pot Lights (2025), Toilets (2025) And Freshly Painted Through-Out(2025). Gourmet Chefs Inspired Kitchen With Huge Centre Island, Granite Countertops And Servery. The Master Bedroom Is Generously Sized With Two Walk-In Closets And Upgraded 5-Piece Ensuite Bathrooms, While The Professionally Finished Basement Offers An Expansive Recreation Room And A Private Sauna Room. Outside, Enjoy An Oversized Backyard Deck And Beautifully Maintained Front Stonework. This Property Located Near Top-Ranked Schools: **Richmond Hill H.S., **Moraine Hills Public School, **St. Theresa Of Lisieux Catholic High School And **Beynon Fields P.S French Immersion School., Short Walk To Shopping, Parks, And Trails, This Home Is Designed For Entertaining And Family Living A Rare Opportunity Not To Be Missed!!! (id:55499)
Mehome Realty (Ontario) Inc.












