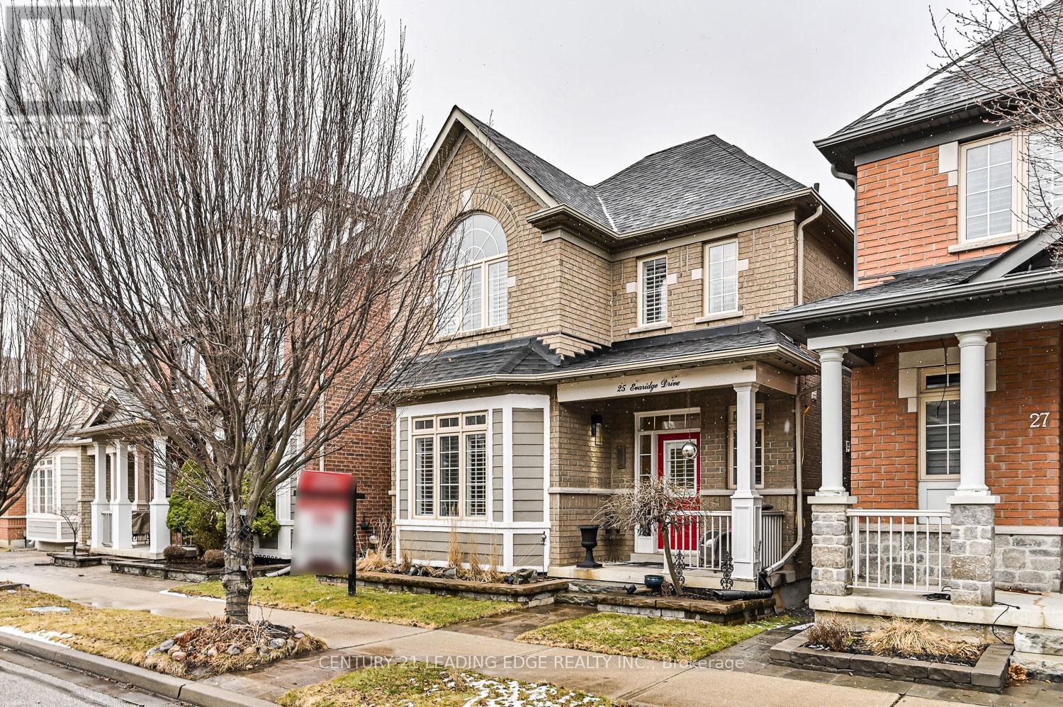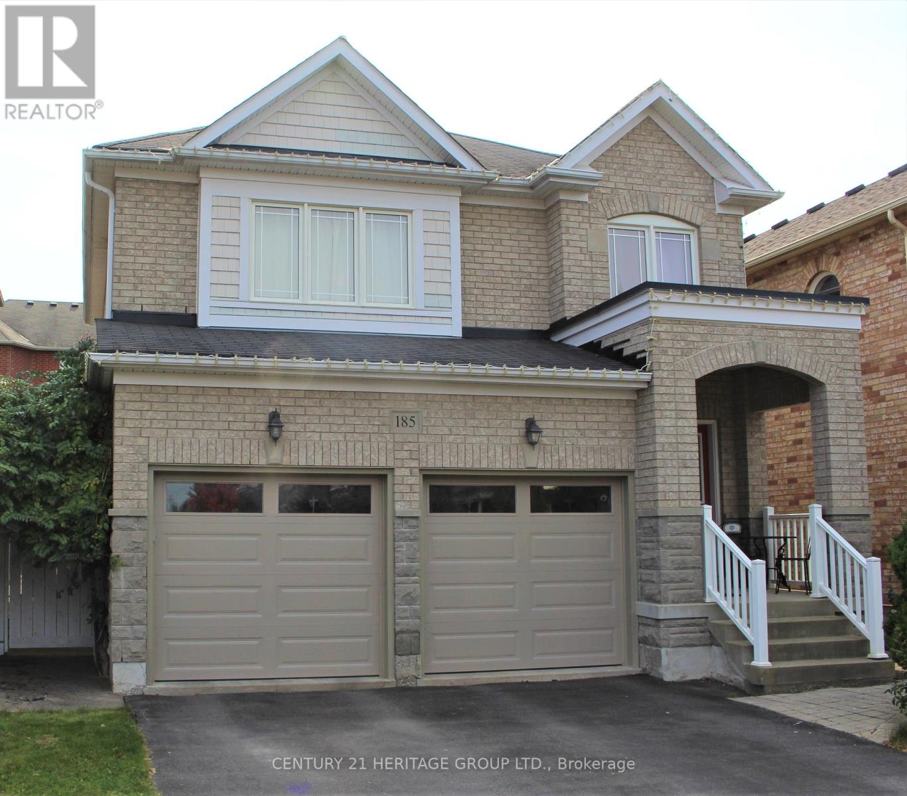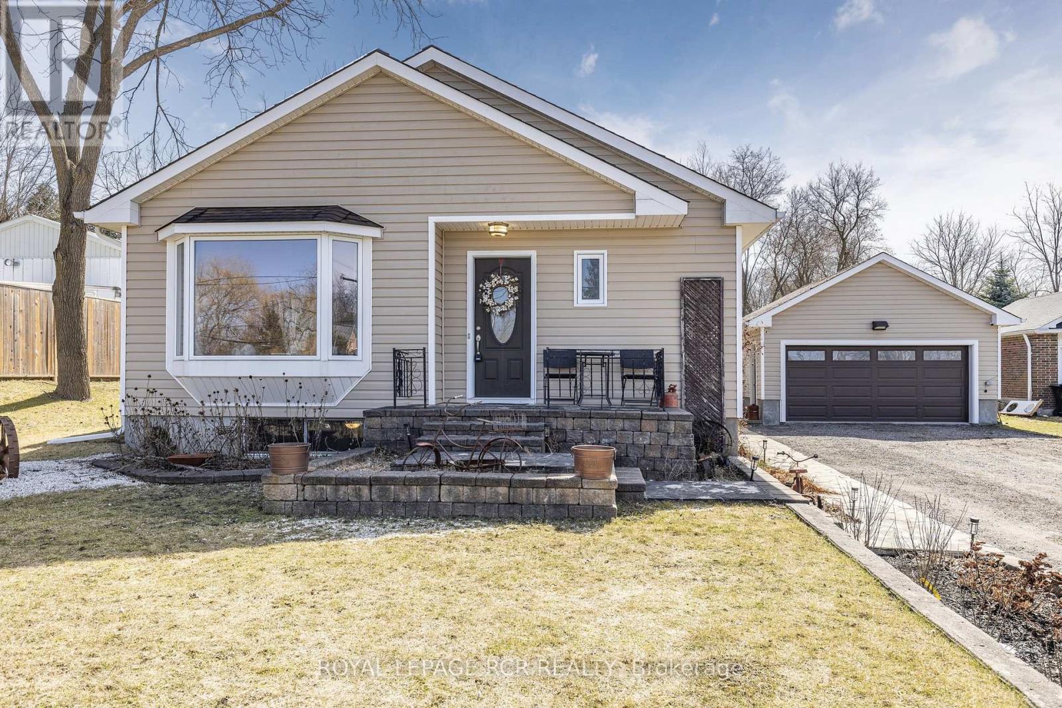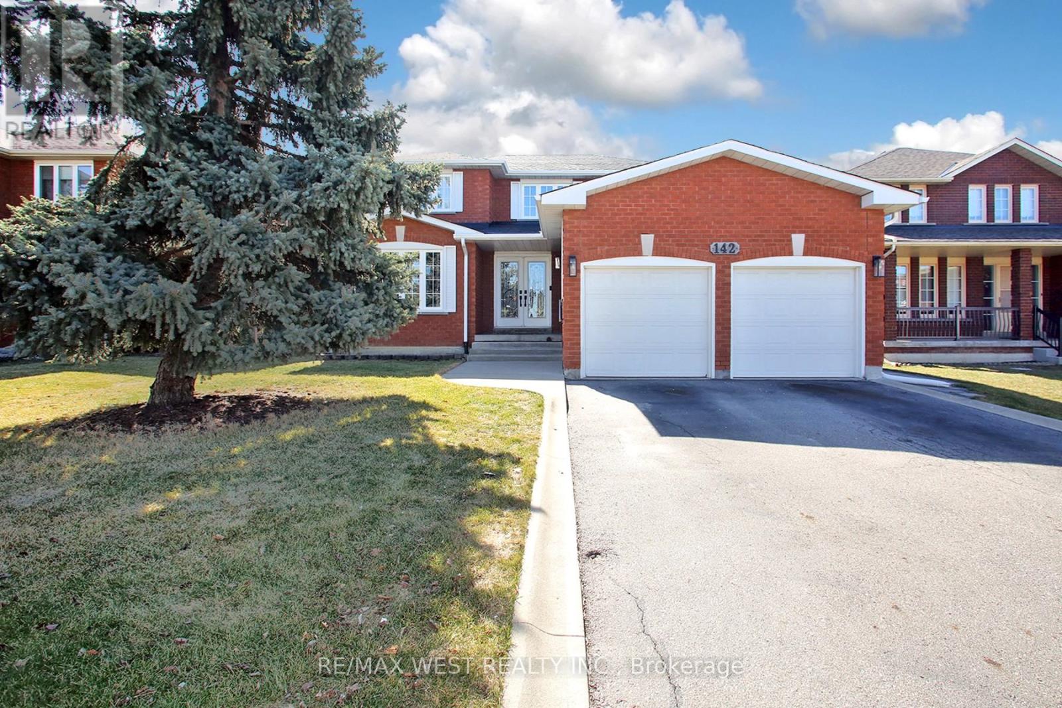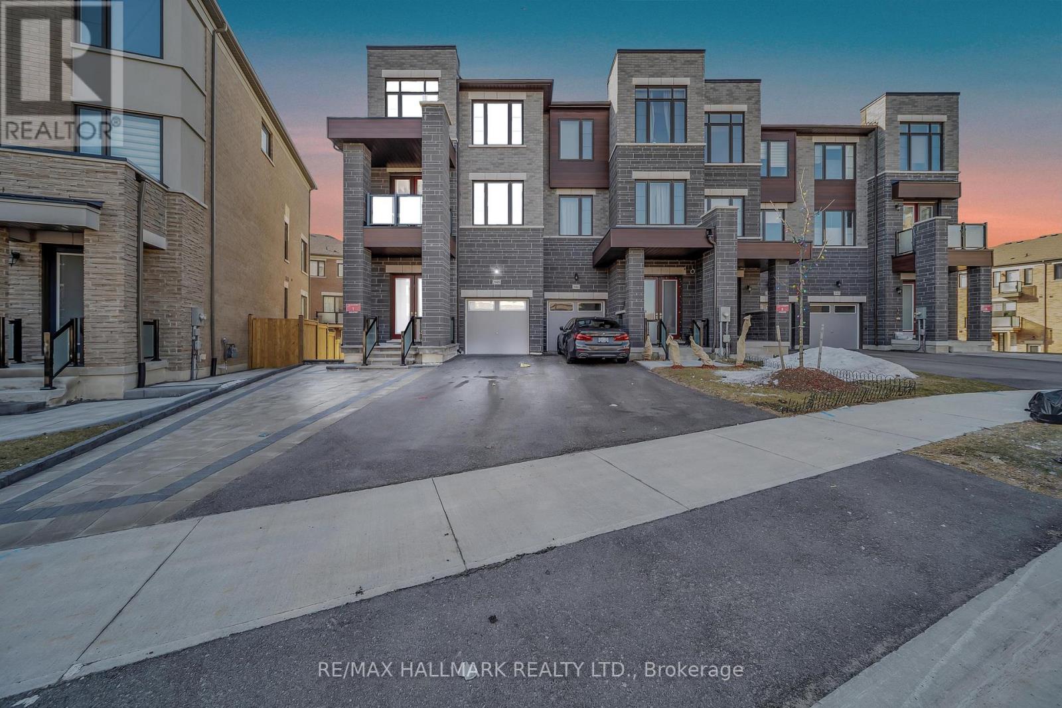514 Keith Avenue
Newmarket (Glenway Estates), Ontario
Discover your dream home in prestigious Glenway Estates! This stunning 5-bedroom, 4-bath executive residence spansapproximately 3,395 sq. ft. and features a magnificent Scarlett OHara staircase, elegant hardwood floors throughout, andbeautifully updated modern baths. The main floor includes a private office, while the oversized primary suite offers a sitting area,a spacious walk-in closet, and a luxurious 5-piece spa-inspired ensuite. The family-sized kitchen is a chefs delight, showcasinggranite countertops, stainless steel appliances, and a walkout to a serene backyard with a new sundeck and mature landscaping.Unwind by the cozy wood-burning fireplace after a long day. A separate Entrance 1-bedroom, 1-bath suite with a privateentrance, fridge, hot plate, and laundry offers versatility as an in-law or nanny suite, potential rental income $$. Conveniently close to top schools, parks, shopping, YRT transit, and hwy 400 and 9, this home is the perfect blend of luxury and (id:55499)
Century 21 Heritage Group Ltd.
25 Evaridge Drive
Markham (Cornell), Ontario
Welcome to this stunning Cornell Village gem, a true entertainer's dream. Impeccable modern finishes grace every inch of this home, where timeless elegance meets sophisticated design. The open-concept layout is adorned with gleaming maple hardwood floors and California shutters, extending throughout the main and second levels. The combined living and dining room boasts a large picture window that allows natural light to stream into the space. The main floor offers desirable smooth ceilings and an updated kitchen that is both stylish and functional, featuring flush-to-ceiling cabinetry, pot lights, and stainless steel appliances. The kitchen flows into a cozy breakfast area that opens onto the private backyardideal for outdoor dining and entertaining. The family room, with its warm gas fireplace and built-in decor niche, is perfect for relaxing or hosting guests. Upstairs, youll find a luxurious oversized master suite, complete with a 5-piece ensuite, and a walk-in closet with custom organizers. Two additional well-sized bedrooms and a main bath complete this level. The fully finished basement is the ultimate family gathering space, offering a recreation room with a custom wall that houses a gas fireplace, built-in wine and beverage fridges, and lit niches that add a touch of ambiance. Adjacent to this area, this space would make an ideal games room, while a small bonus room can easily transform into a home office or playroom. A 2 pc bathroom with heated flooring adds a touch of luxury to this lower level. Step outside into your private oasis, where the low maintenance interlocking patio leads you to the rear entrance of the two-car garage. An additional parking pad provides ample space for extra vehicles or guests. This home truly offers the perfect balance of style, comfort, and functionality. Don't miss the opportunity to own this amazing property. (id:55499)
Century 21 Leading Edge Realty Inc.
185 River Ridge Boulevard
Aurora, Ontario
This Stunning three-bedroom home is located in one of the most sought-after neighborhoods. With its modern features and thoughtful design, this home is perfect for families looking for both style and functionality. Open concept layout that seamlessly connects the kitchen to the family room. The spacious kitchen, equipped with modern appliances and sleek countertops, is a chefs dream, making meal prep and entertaining a joy. The adjoining family room is perfect for cozy evenings with loved ones or entertaining guests, providing a warm and welcoming atmosphere. The functional mud room is designed to keep your home organized and tidy. It provides the perfect space for coats, shoes, and backpacks, ensuring that your living areas remain clutter-free. The professionally finished basement adds significant value to this property, offering additional living space that can adapt to your needs. Situated in a highly desirable neighborhood, 185 River Ridge Blvd is conveniently located near excellent schools, beautiful parks, shopping centers, and public transit. This prime location makes it easy to enjoy outdoor activities, quick shopping trips, and hassle-free commuting. If you're searching for a modern, functional home in a vibrant community, look no further. Schedule a viewing today and take the first step toward making this dream home yours! **EXTRAS** Fridge, Stove, Dishwasher, Hood Range, All window Coverings, All Electrical Light Fixtures (id:55499)
Century 21 Heritage Group Ltd.
4303 County 88 Road
Bradford West Gwillimbury (Bond Head), Ontario
Brilliant bungalow in beautiful Bond Head with double detached heated garage! This home has so much character and style, boasting custom woodwork, separate dining and living areas, generously sized bedrooms, and a huge kitchen designed with functionality, loads of counter space and cabinetry to keep everything organized and easily accessible. Spacious family room with gas fireplace and cozy wet bar in the basement. Step outside to your idyllic backyard retreat with a decked out above-ground pool, lush mature landscaping & raised garden beds and detached garage. Excellent proximity to Hwy 400, public transit, great schools & shopping (id:55499)
Royal LePage Rcr Realty
142 Father Ermanno Crescent
Vaughan (East Woodbridge), Ontario
Welcome to this beautiful home located on a quiet street. The home offers 2,895 sq. ft of above-grade bright and spacious living space, maintained to show pride of ownership. The two-story floor plan includes 4 large bedrooms, 4 bathrooms with a large kitchen and family room for ease of entertainment. A main floor den provides space for an at-home office. The bathrooms are updated for modern comfort. Mature trees surround the property to provide natural beauty. A family-oriented neighbourhood with a variety of excellent schools, great parks, recreational amenities, convenient access to public transit, and nearby shopping options. While there is easy access to Highways 400/407 and 7, public transit via YRT and GO Train at Rutherford station and TTC at Vaughan Metropolitan Centre Station are also convenient options. (id:55499)
RE/MAX West Realty Inc.
15 Ravenscraig Place
Innisfil (Cookstown), Ontario
Welcome to 15 Ravenscraig Place, a gorgeous, brand-new end-unit townhome nestled in the heart of Cookstown, offering the perfect blend of style, comfort, and convenience. This stunning home, built in 2024, is one of the most desirable properties in this quaint and growing community! Situated on a private cul-de-sac with no neighbors behind, you'll enjoy the peace and tranquility of your own private retreat, while still being close to everything you need. The thoughtfully designed, open-concept main level is perfect for entertaining, with a spacious living and dining area that seamlessly flows into the modern kitchen! From the kitchen, step out onto your Juliet balcony and soak in the fresh air and scenic surroundings.The highlight of this townhome is the bright walk-out basement, offering direct access to your backyard, ideal for creating your own outdoor oasis or future development. The large primary suite is a true sanctuary, complete with a luxurious 4-piece ensuite and a HUGE walk-in closet plus two additional well-sized bedrooms, 4-piece bath and a convenient second-floor laundry room. The exterior boasts high-end finishes, including brick, and wood all chosen for their timeless appeal and aesthetic charm. A single-car garage and private driveway ensure that parking is always a breeze. Living at 15 Ravenscraig Place means enjoying the best of both worlds: a serene and private setting within a vibrant, growing community. Cookstown is a hidden gem, often referred to as "The Coziest Corner in Innisfil," offering a rich sense of community with quaint shops, local restaurants, schools, places of worship, a library, and a community center, all just minutes away. With easy access to HWY 400 and only a 7-minute drive to the Tanger Outlets Mall, you'll have everything you need right at your doorstep. Whether you're a first-time homebuyer, a growing family, or someone looking to downsize into a modern, low-maintenance home with low monthly fees- this home is for YOU! (id:55499)
RE/MAX Realtron Turnkey Realty
60 Ferndell Circle
Markham (Unionville), Ontario
Nestled on a quiet, picturesque circle in the highly sought-after Bridle Trail community of Unionville, this exquisite family home offers approximately 2,600 sq. ft. of modern renovated living space, plus a fully finished basement. Originally built by Monarch in the 1980s, the Landau Model showcases elegant design and thoughtful functionality throughout. +Spacious Floor Plan +Grand foyer entry leading to expansive principal rooms +Renovated Open-Concept Kitchen, and seamlessly connected to the family-sized dining area, both overlooking the backyard oasis +Generous Family Room +Step down to a formal living room, perfect for entertaining +Convenient Main Floor Laundry & Mudroom +Elegant Circular Staircase Leading to both the second floor and finished basement +Four Large Bedrooms Including a renovated ensuite bath with heated floors +Fully Finished Basement Featuring a gas fireplace, games area, custom built-in shelves & bookcase, wet bar, office/den, ample storage, and built-in speakers +Custom Lighting & Window Coverings Enhancing the homes modern appeal +Extensively Updated & Renovated Over the Years +Premium South-Facing 50 x 150 ft Lot Sun-filled and beautifully landscaped +Resort-Style Backyard Featuring an inground heated pool & cabana +Interlocking Patio, Walkways & Driveway Creating a stylish and functional outdoor space +Mature Trees & Lush Gardens providing tranquility and privacy +Inground Sprinkler System for effortless lawn maintenance. +Tesla Charger (2024) Conveniently installed in the garage. +Minutes to 'our Fav' The Village Grocer, Markville Mall, Historic Unionville Main Street, and Markham Main Street Close to Varley Art Gallery, high-ranking schools, and the York University campus +Near several community & recreation centers, arenas, and top-tier parks +Quick access to Hwy 404/DVP, 407, and the GO Station +Surrounded by beautiful parks and walking trails including Monarch Park, Toogood Pond, Quantztown Park, and Crosby Park! (id:55499)
Royal LePage Signature Realty
948 Isaac Phillips Way
Newmarket (Summerhill Estates), Ontario
Welcome to 948 Isaac Phillip Way, a rare and stylish corner-unit townhome in Newmarkets sought-after Summerhill Estates community. This modern 3-bedroom, 3-bathroom home sits on a premium pie-shaped lot, offering one of the largest backyards in the area perfect for entertaining, relaxing, or future landscaping dreams. The bright and spacious layout features contemporary finishes throughout, with extra windows flooding the home with natural light. One of the standout features is the rare walk-out basement, offering endless potential for a recreation room, home office, or in-law suite with direct access to the backyard. Another major bonus is the four-car parking complete with a double driveway and an attached garage something you rarely find with townhomes. Located on a quiet, family-friendly street, just minutes from top-rated schools, parks, shopping, GO Transit, and major highways, this home offers the perfect blend of space, style, and convenience. Don't miss your chance to own this unique property in one of Newmarkets best neighborhoods. (id:55499)
RE/MAX Hallmark Realty Ltd.
252 Triton Avenue
Vaughan (West Woodbridge), Ontario
Amazing spacious 4-bedroom home in the heart of Woodbridge close to schools, places of worship, parks and all major highways. Great layout and perfectly situated home on a quiet street, entertain family and friends in this one-of-a-kind oversized kitchen, equipped with a centre Island, granite countertops, stainless steel appliances, and built-ins, as well as a large formal living, dining and family room. Brand new hardwood floors, porcelain tiles and pot lights throughout on the main level. Upper-level boasts 4 very large bedrooms with 2 completely brand-new renovated baths. The lower level is fully equipped with an equally large secondary kitchen, utility room, fireplace, 2 wine cellars (cold/warm) and much more. Show with confidence, this completely turn-key home where nothing is left unturned. (id:55499)
Royal LePage Maximum Realty
15 Deer Ridge Road
Uxbridge, Ontario
EXCLUSIVE GOODWOOD BUNGALOW ON ACRE LOT: YOUR PRIVATE OASIS. THIS ELEGANT RESIDENCE OFFERS A SERENE COUNTRY LIFESTYLE WITHIN THE GTA. FEATURING A SPACIOUS, SUN-FILLED LAYOUT, THE HOME BOASTS TWO BEDROOMS, HARDWOOD FLOORING, AND GRANITE COUNTERTOPS. A STATELY PRIMARY SUITE OVERLOOKS A GENEROUS SOUTH-FACING BACKYARD. ENJOY A GREAT ROOM WITH FIREPLACE, AND A BREAKFAST AREA WITH WALK-OUT TO A PRIVATE DECK AND INVITING POOL, PERFECT FOR MORNING SWIMS. MAIN FLOOR LAUNDRY AND SEPARATE LIVING AND DINING ROOMS COMPLETE THIS TRANQUIL RETREAT, WITH CONVENIENT ACCESS TO LOCAL MARKETS AND AMENITIES. NEW: SHINGLES, SOLAR FANS, HVAC, HOT WATER TANK (OWNED) ALL 2021. ON GROUND POOL AND DECKING 2022. BBQ DIRECT GAS LINE AND POTENTIAL FOR FUTURE GAS STOVE - GAS LINE IN PLACE. 200 AMP SERVICE. (id:55499)
Sutton Group - Summit Realty Inc.
74 Barton Lane
Uxbridge, Ontario
Welcome to 74 Barton Lane, turn-key home in a sought-after, family-friendly neighbourhood. This versatile layout offers multiple living spaces, perfect for entertaining or unwinding by the fireplace. The main floor features an open-concept living and dining area, a cozy sitting room adjoining the eat-in kitchen, a powder room, and a convenient laundry/mudroom with direct garage access and a convenient exterior side entrance. The finished basement adds extra functionality with an entertainment area, a wet bar, a multi-purpose room, and ample storage.Step outside to a fully fenced backyard, complete with a spacious walk-out deck, gazebo, new hot tub, and a vegetable garden. Located just steps from schools, parks, and Uxbridge's extensive trail network. Don't miss this fantastic opportunity! (id:55499)
Chestnut Park Real Estate Limited
195 Lakeland Crescent
Richmond Hill (Oak Ridges Lake Wilcox), Ontario
own a lakefront property on coveted Lake Wilcox. Walk out the back to your oversized deck to your sandy beach and bunkie. The property is 50 feet by 155 feet of waterfront that you own. It's a rare find. Minutes to highways, stores, community centres , parks, schools. Near the local renowned canoe club. freshly painted and newly floored. Move in ready. (id:55499)
Right At Home Realty


