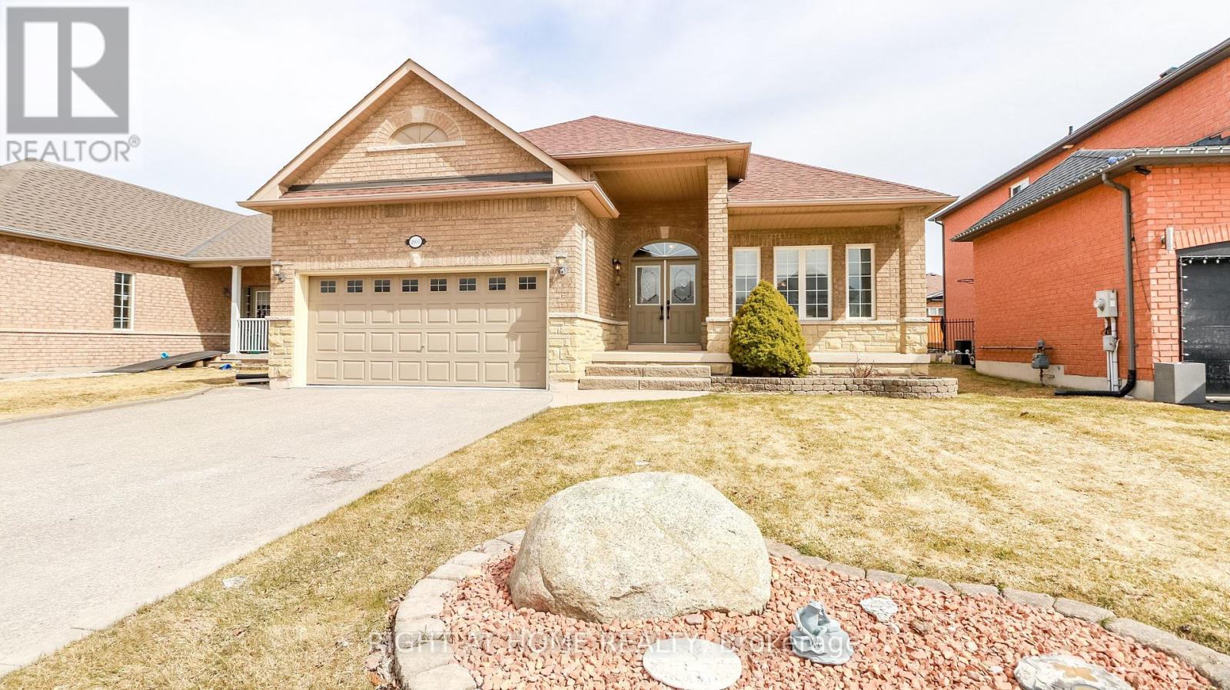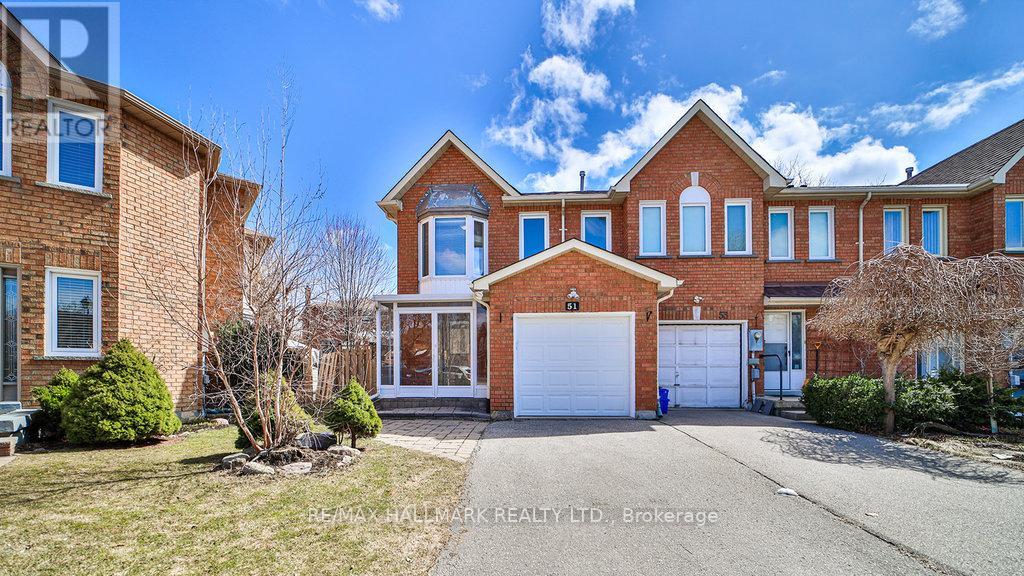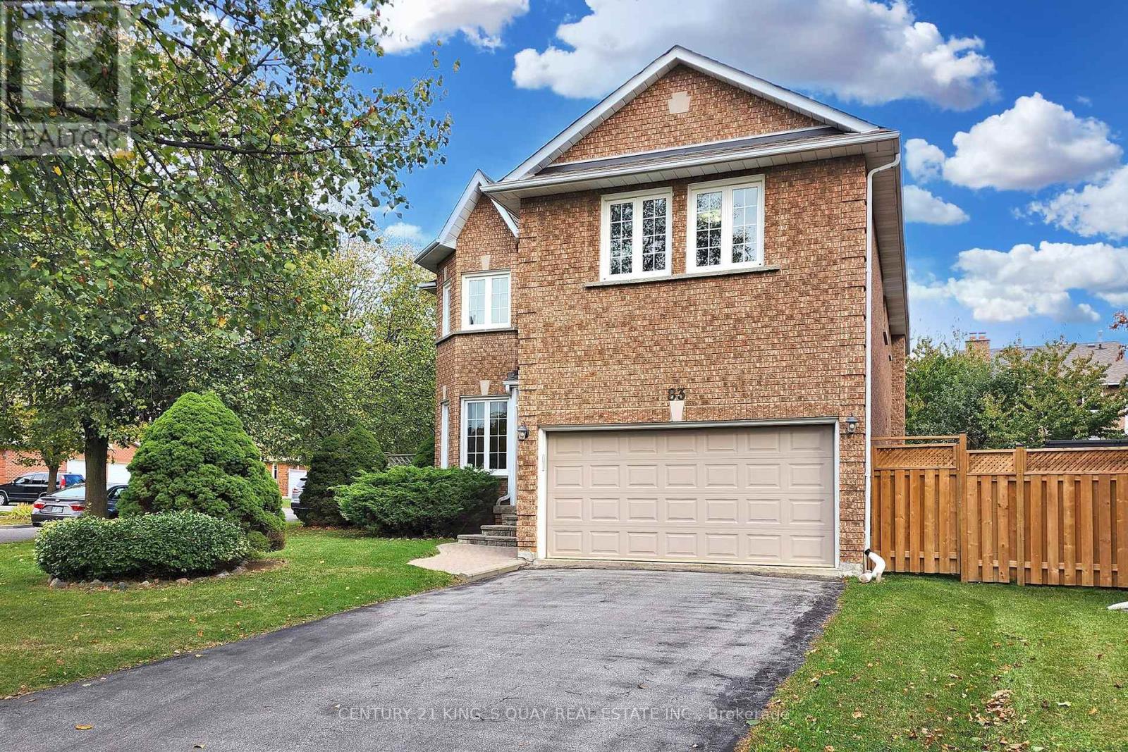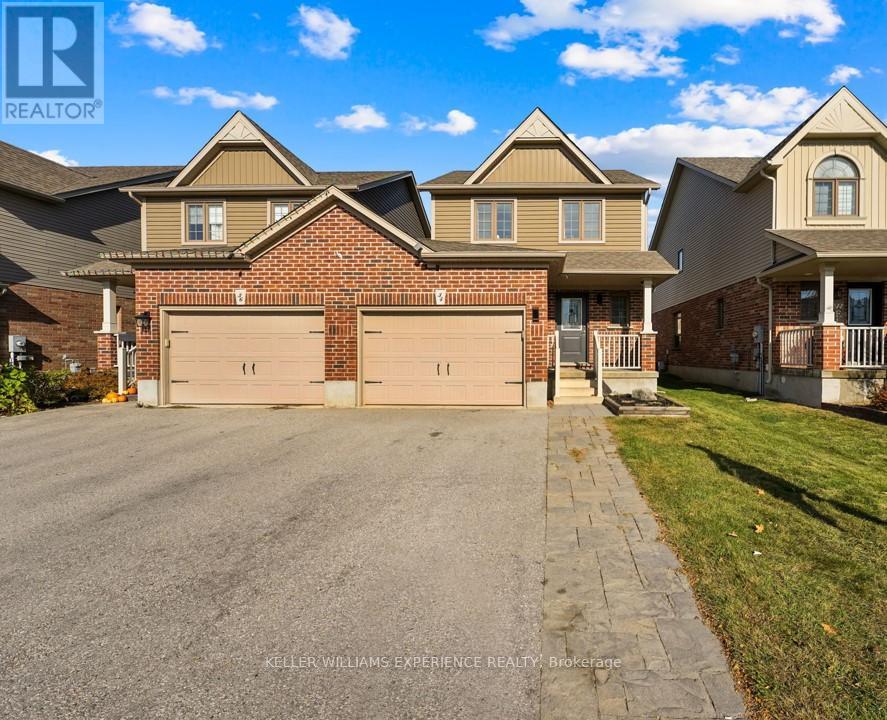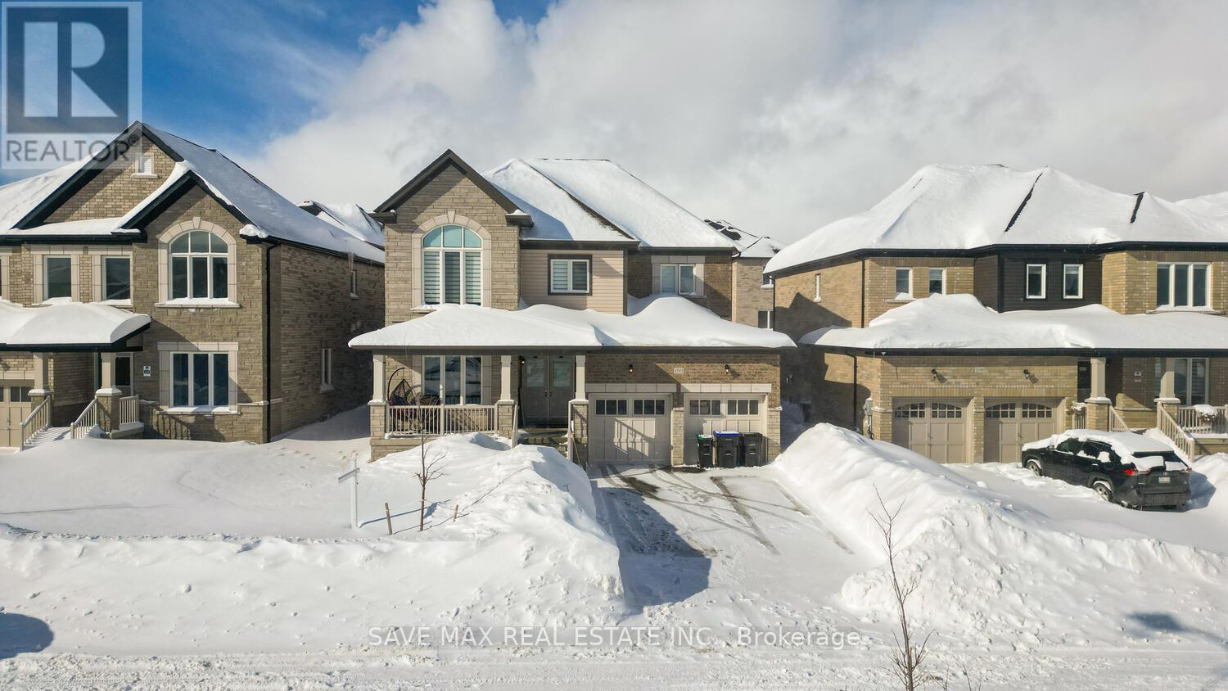2037 Jans Boulevard
Innisfil (Alcona), Ontario
This Elegant Home in Convenient Neighborhood close to lots of amenities and Lake Simcoe. Double Door Grand Entry on this Bungalow with no stairs on the main level from the front entrance way. The Main Floor Boasts 10 foot Ceiling & Pot Lights, Open-Concept kitchen with Upgraded Stainless Steel Appliances. Lots of extras in this kitchen including extra pots and pan drawers, recycle pull out cupboard, under counter lighting, back splash and raised Breakfast bar with double sinks. Specious Breakfast Area that Walks Out to the Deck with hard top gazebo and fully fenced Backyard. Plus a Cozy family Room w/Gas Fireplace. Primary Bedroom with 2 closets and separate ensuite bath with Separate Bath tub and shower. Access to the Double Car Garage Through the main floor Laundry Room with stackable washer/dryer and laundry sink, and it also has a side entrance. Hardwood Floors throughout the Living Room, Dining Room, Kitchen and Family Room. The spacious Finished Basement with Separate Entrance includes entertainment area with electric fireplace, 3 full bedrooms and 3 piece bath. Large Cold Cellar in the basement. All 3 Bathrooms have upgraded tall vanities and sink. New shingles were done in summer of 2023. This home shows pride of ownership and has only has the original owners!! Unistone front walkway to lovely front porch for those evening sunsets, with double door entry. If you have any mobility issues this home has no stairs once you walk in the front door which makes it much easier to navigate through the main floor. (id:55499)
Right At Home Realty
46 Haldimand Crescent
Vaughan (Kleinburg), Ontario
Brand New - Never Lived Upgraded - Amazing Larger Freehold Townhouse 1800 Sqft. 2 Story with Spacious Backyard. Sun filled Open Concept Layout Very Conveniently located in Prestigious Kleinburg. Harwood Flooring Throughout, Oak stairs, Upgraded Fridge, Garage Door Remote, Central Vacuum and much more (id:55499)
RE/MAX Millennium Real Estate
51 Queensmill Court
Richmond Hill (Doncrest), Ontario
BEAUTIFUL, BRIGHT CORNER (END UNIT) FREEHOLD TOWNHOUSE, NESTED IN THE MOST PRESTEGIOUS CITY (RICHMOND HILL), CLOSE TO MANY H.WAYS (7,404 &407) AND GO STATION, ALOS CLOSE TO ALL TYPES OF SCHOOLS (ENG. OR FR.), (PUB. OR CATH.) AND (ELE. OR HIGH.), LAMINATE FLOORS AND WAINSCOTING IN LIV. & DIN., POT LIGHTS ON MAIN LEVEL, LARGE DECK AND BACK YARD. LOTS OF NEAR BY SHOPPING PLAZAS, CINEMA (SILVER CITY), RESTURANTS. (id:55499)
RE/MAX Hallmark Realty Ltd.
6 Boulding Drive
Aurora (Aurora Heights), Ontario
Welcome to 6 Boulding Drive, Aurora Where Designer Elegance Meets Practical Living. Step into this beautifully updated 3-bedroom home, set on a generous 60ft x 117ft lot in one of Auroras most sought-after neighbourhoods close to great shopping, schools, transit and easy access to highways 404 & 400. Featuring a stunning designer open-concept kitchen by Michele Berwick Design, this space is a true showpiece complete with a Shaws Fire Clay farmhouse sink, Perrin & Rowe faucet, Handstone Quartz countertops, Rejuvenation cabinet hardware, and a custom Venetian plaster hood and walls. The main level showcases wide-plank engineered hardwood floors and elegant plaster-finished walls in the dining area, while the upper-level 4-piece bathroom has been thoughtfully renovated with designer finishes. The cozy primary bedroom offers spacious proportions and a custom built-in wardrobe, while the secondary bedrooms also feature hardwood floors, large windows and custom closets, maximizing style and functionality. Outside, enjoy lush landscaping with a blooming Magnolia + lilac trees, four organic raised garden beds in galvanized steel basins, and the groundwork has been laid for a spacious rear patio, perfect for summer entertaining. Additional highlights include: New roof (2023); Upgraded R-50 insulation (2021); mostly Updated windows (2021); Garage with Epoxy flooring & slatwall storage system; Separate side entrance, ideal for in-law suite or income potential; Finished basement with large windows and additional storage via crawl space. There is also Bonus Investment Potential as The designer kitchen has attracted attention on Peerspace.com, renting at $200/hour for professional shoots offering potential for supplemental income. This is more than a home its a lifestyle opportunity. Dont miss your chance to own this one-of-a-kind property in Aurora. (id:55499)
Coldwell Banker The Real Estate Centre
1055 Balsam Road
Innisfil, Ontario
DOUBLE LOT! Welcome to 1055 Balsam Rd, a delightful three-bedroom home that showcases both charm and beauty. Step through the stunning double-door entryway into an inviting kitchen that showcases a beautiful backsplash, quartz countertops and a movable center island for enhanced convenience. Next, enter the stunning living room, complete with a soaring cathedral ceiling, a magnificent fireplace, and elegant side cabinets that are ideal for showcasing your beautiful decor. The master bedroom features a spacious walk-in closet and has access to its own private deck. Take advantage of the spacious backyard, perfect for hosting gatherings and enjoying the delightful experience of roasting marshmallows by the fire pit. Plus, there's a garage that any handyman can transform into their dream workshop. DON'T MISS OUT ON THIS AMAZING OPPORTUNITY! (id:55499)
Zolo Realty
411e - 2908 Highway 7
Vaughan (Concord), Ontario
Welcome to Unit 411E at 2908 Highway 7, Vaughan where luxury meets convenience in this stunning 2-bedroom, 1-bathroom suite. Perfectly positioned in the heart of Vaughan Metropolitan Centre just minutes from the Subway, this sophisticated unit offers an unparalleled living experience. Step inside to discover a spacious, open-concept layout adorned with floor-to-ceiling windows that bathe the space in natural light, 9" ceilings, Upgraded 7" crown moulding. The hardwood has been upgraded to 9" wide designer flooring. Enjoy and Upgraded soundproof accent wall and built-in book shelf, Upgraded blinds, doors, Modern black hardware, and fixtures that brings this home to life. The contemporary kitchen features sleek quartz countertops, high-end stainless steel appliances, and upgraded cabinetry, making it a dream for both home chefs and entertainers a like. Relax and unwind in the inviting large living area. The primary bedroom boasts ample closet space and large windows, while the second bedroom offers flexibility as a guest room, home office, or personal retreat. The spa-inspired bathroom is designed with modern finishes, a frameless glass shower, and elegant fixtures, creating a true sanctuary. This home also features a one of a kind walk in mud room that is a rare find in condo living. The Elevators to this Unit are separate from the main elevators providing you with VIP Living. Enjoy exclusive access to premium building amenities including a fully equipped fitness center, indoor pool, sauna, and 24-hour concierge service. With easy access to transit, major highways, dining, shopping, and entertainment options, every convenience is just steps away. Don't miss your chance to experience elevated living at 2908 Highway 7, Unit 411E. Schedule your private viewing today! (id:55499)
Royal LePage Citizen Realty
121 - 30 Almond Blossom Mews
Vaughan (Vaughan Corporate Centre), Ontario
30 Almond Blossom Mews #121, nestled in the heart of Vaughan's sought-after Mobilio Towns by Menkes, offers a thoughtfully designed 3-bed, 3-bath layout with a spacious rooftop terrace. This home features sleek engineered-composite smart floors, glistening pot lights, and large windows that fill the space with natural light. The inviting living area seamlessly connects to a contemporary kitchen equipped with stainless steel appliances, a subway tile backsplash, a pantry, and a centre island with a breakfast bar and double sinks. The upper level boasts two spacious bedrooms, a 4-piece bath, and a primary suite with a walkout balcony, a 6-piece ensuite, and a walk-in closet. Enjoy the convenience of living across from Ikea, with quick access to Highways 400/407, and just minutes from Vaughan Mills, Vaughan Subway Station, York Regional Transit, Canada's Wonderland, Costco, GoodLife Fitness, Cineplex, and an array of restaurants and shops. Experience stylish, convenient living in this vibrant and central location! **EXTRAS** Office room and terrace are virtually staged photos. (id:55499)
Sutton Group-Admiral Realty Inc.
83 Berwick Crescent
Richmond Hill (Observatory), Ontario
Immaculate Greenpark Home Well Kept By Original Owner. Situated In A Premium Corner Lot Facing The Park. Over 2800 Sq.ft + Finished Basement. No Sidewalk, Driveway Can Park 4 Cars. Hardwood Floor Throughout. Oak Staircase. Main Floor Laundry Access To Double Garage. Main Floor Library. Cozy Family Room With Fireplace. Updated Kitchen With Granite Countertop, Undermount sink, Stainless Steel Appliances. Sunlit Breakfast Area Walk Out To Backyard. 4 Spacious Bedroom In 2nd Floor. Ensuite Bath & Walk In Closet In The Primary Bedroom. Finished Basement With Recreation Area, Bedroom & 3pc Bath, Laminated Floor, Pot-lights. 64 Feet Wide Fully Fenced Backyard That You And Your Friends Can Enjoy On Specials Occasions. Close To Yonge Street Amenities, Shopping & Dinning. Steps To Schools, Parks, & York Transit. 5 Minute Drive To Go Train Station. High Ranking School Zone. Updated roof (2021), Rough-in Central Vacuum, Cold Room In Basement. (id:55499)
Century 21 King's Quay Real Estate Inc.
34 Quigley Street
Essa (Angus), Ontario
This stunning Devonleigh Harrington model boasts a beautifully designed open-concept kitchen with newer appliances, tasteful decor, backsplash, and a walkout to the yard, perfect for entertaining. The spacious, bright living room features laminate flooring, and the excellent-sized bedrooms offer comfort and style, with the primary bedroom including his-and-hers closets. All updated light fixtures. Enjoy the professionally finished rec room, perfect for family time or relaxation. The fenced yard with an awning and thoughtful landscaping adds charm, while the home is attached only by the garage with inside entry and loft storage. A must-see! (id:55499)
Keller Williams Experience Realty
255 Calford Street
Essa (Angus), Ontario
Welcome to 255 Calford Street, Angus. This little gem is a complete reno and what you will see will be a pleasant surprise. Located 10 minutes from Barrie, 15 minutes from HWY 400 and the big box district and minutes from CFB Borden it's location is super convenient. When you enter the home you will be met with a fresh, clean and inviting interior. This renovation includes new drywall, luxury vinyl flooring throughout, completely new kitchen with quartz counters, backsplash and new stainless steel appliances, fully renovated main bath with new fixtures, vanity and tiling, custom storage seating in the dining area, custom lighting, new doors and custom trim work throughout. The main floor is open and bright and hosts the homes first 2 bedrooms. A custom hardwood staircase leads to the basement's separate entrance and on to the lower level. Here the possibilities are endless and limited only by your imagination. It is suited for a recreational paradise and/or an additional bedroom complete with private ensuite and walk-in closet. Need an in-law suite or just a place to tuck your teenager...this will have you covered. The possibilities do not end here. The yard is an oversized pie shaped lot with plenty of room to expand. Need a garage? Garden suite? Playground for your kids? It's there! Or just keep it the way it is and enjoy the new stone slab patio, 3 garden sheds, fire pit and gardens. And for the outdoor chef a bbq gas line was installed. All partially fenced that would not take much to complete. This renovation included all new plumbing (2023) updated and electrical and panel (2023), new gas furnace and HWT (owned) (2023) and new CAC (2022). Amazing fact about Angus...it is home to the lowest property taxes in Simcoe County. The roof and windows appear to be relatively new and an EV conduit was installed to a make a charging station addition easy and convenient. Don't wait to book your personal....this little gem is super cute and will not last long. (id:55499)
RE/MAX Hallmark Chay Realty
770 Sheppard Avenue
Georgina (Historic Lakeshore Communities), Ontario
Welcome to 770 Sheppard Avenue! This home is perfect for first-time home buyers or downsizers and is only steps to Lake Simcoe! This beautiful, cozy home is custom built and has only had one owner. With an open-concept layout and cathedral ceilings, two spacious bedrooms, two bathrooms, and main-floor laundry. This home is bright, inviting, and very functional. The primary bedroom provides a large walk-in closet as well as a three-piece ensuite. The kitchen has a walk-out to the two-tiered deck, a pergola, and a fully fenced yard. The front and backyard boast beautiful established gardens, as well as plenty of room for entertaining family & friends. This home is only ten years old and very well maintained. The basement is unfinished yet has above-grade windows and a rough-in for a bathroom, providing ample opportunity to customize. Close to all amenities, including schools, shopping, The MURC (sports complex), and Hwy 404. Don't wait to book a showing! This home will not disappoint! (id:55499)
RE/MAX All-Stars Realty Inc.
1593 Stovell Crescent
Innisfil (Lefroy), Ontario
Welcome to Prestigious and Luxurious Family Home in Innisfil! Step into elegance with this stunning 5-bedroom, 4-bathroom detached home situated on a spacious lot, offering over 3,200 sq. ft. of exquisite living space. Designed for modern living, this home features abundant natural light, generous living areas, and premium finishes throughout. Enjoy the warmth of hardwood flooring and 12x24 Calcutta tiles on the main floor and in all washrooms, complemented by sleek Granite countertops for a sophisticated touch. The main-floor laundry, dedicated and double-car garage add to the convenience and functionality of this well-appointed home. This residence is just minutes from highways 400 & 404, top-rated schools, parks, shopping, Innisfil Harbor, and the beautiful shores of Lake Simcoe. Minutes from The Famous beaches. This upgraded home is the perfect blend of luxury and comfort everything your family has been dreaming of (id:55499)
Save Max Real Estate Inc.

