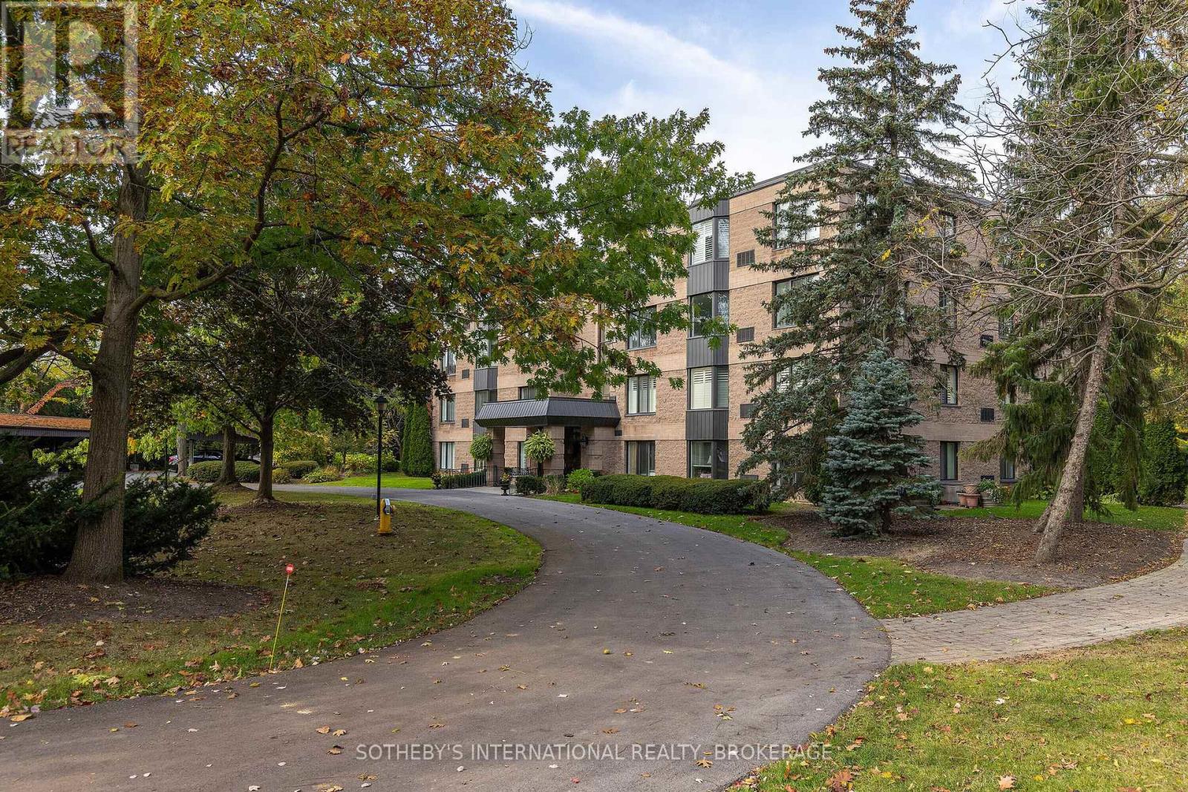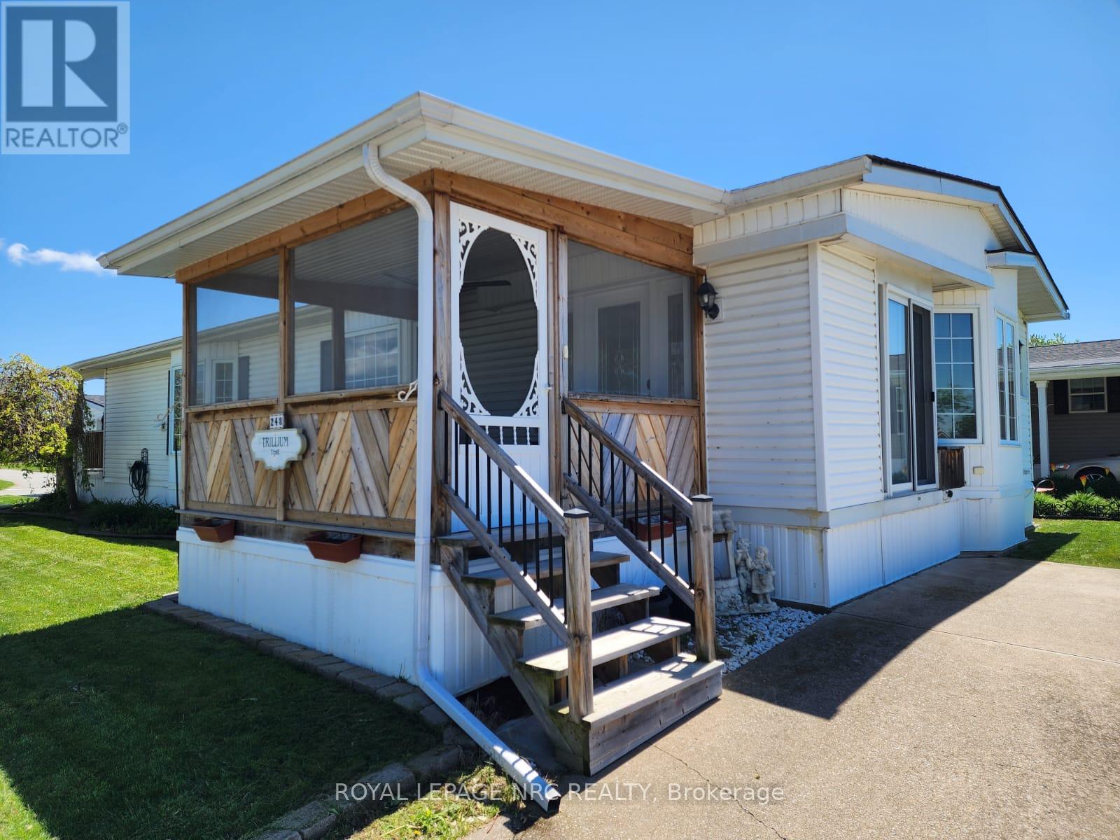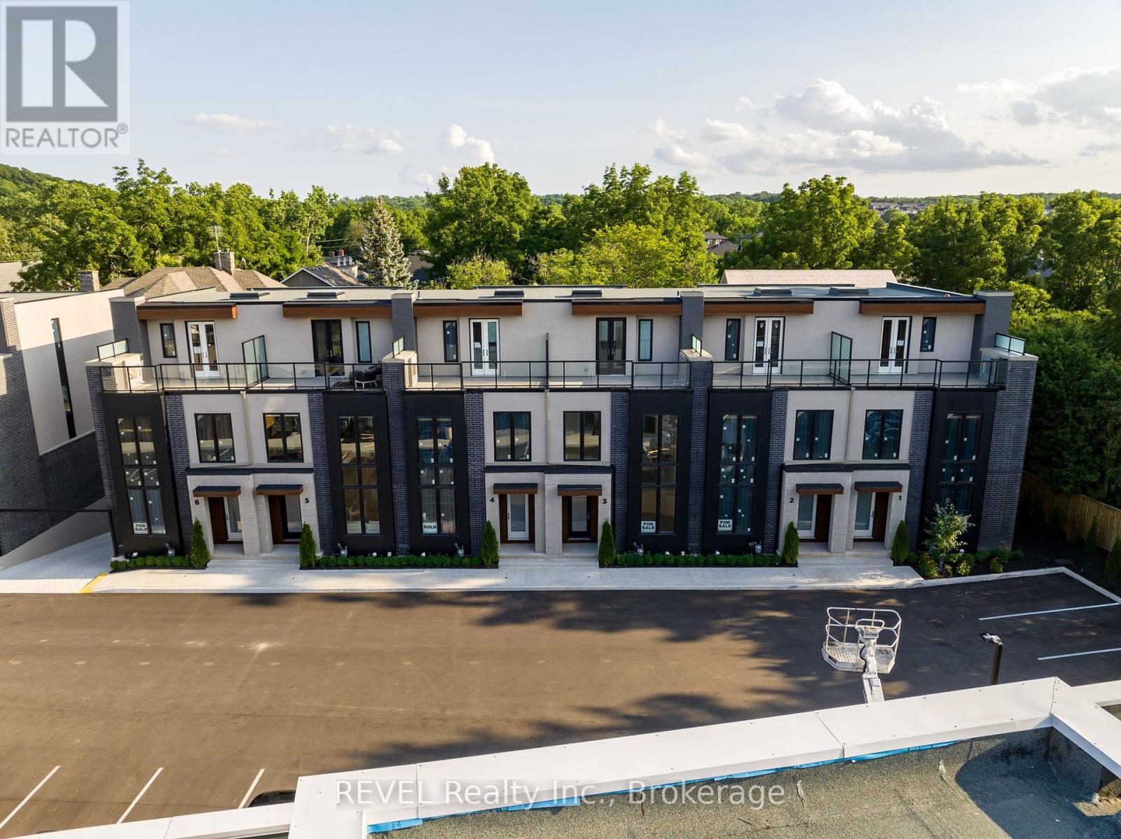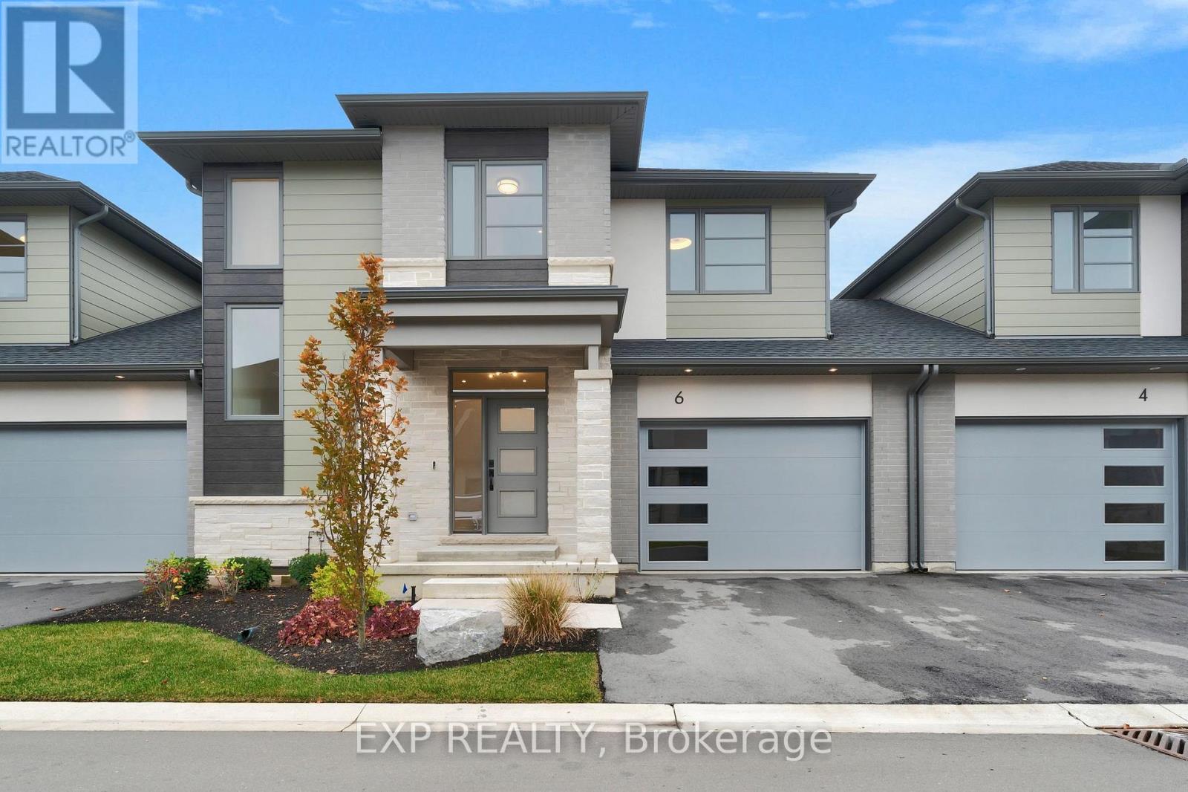201 - 61 Paffard Street
Niagara-On-The-Lake (101 - Town), Ontario
Come and enjoy turnkey living in the heart of Niagara-on-the-Lake with this one-of-a-kind, completely professionally renovated unit. Featuring all-new contemporary hardwood floors, a smartly updated kitchen with top-of-the-line appliances, and quality renovations throughout, this home is a true gem. The ceilings have been smoothed out, with the outdated popcorn texture removed for a sleek, modern finish. The apartment is flooded with natural light, thanks to its oversized windows that bring the beauty of the surrounding tree line into the suite. Freshly painted throughout, this unit includes two fully renovated bathrooms with glass showers, contemporary fixtures, and lighting. Enjoy nature with a walk or bike ride just steps away on the Heritage Trail that passes by the property. Situated two blocks from the Pillar & Post Hotel and minutes from restaurants, wineries, theatre, Lake Ontario, the Commons, and trails. This home must be seen to truly appreciate the exceptional craftsmanship and comfortable living it offers. (id:55499)
Sotheby's International Realty
2651 Mcaffee Street
Fort Erie (331 - Bowen), Ontario
Welcome to 2651 McAffee Street, affordable luxury living off the Niagara Parkway! Nestled in the heart of Fort Erie, just steps from the prestigious Niagara Parkway, this stunning bungalow boasts breathtaking, unobstructed views of the Niagara River. Featuring 2 bedrooms and 1.5 bathrooms, this home has been tastefully renovated with contemporary finishes. The kitchen showcases sleek quartz countertops, while the bathrooms include modern upgrades, such as an oversized custom shower. Large windows throughout the home allow plenty of natural light and beautiful year round views of the Niagara Parkway. Step outside to a natural flagstone patio, ideal for entertaining guests or simply relaxing and appreciating the remarkable surroundings this location provides. With a generous lot size and thoughtfully designed living spaces, this home offers both comfort and elegance. Enjoy the perfect blend of tranquility and convenience with a marina, the Niagara Recreation Trail, fishing, shopping and highway access all just minutes away. Don't miss the opportunity to experience waterfront living without the premium price tag! Book your showing today! (id:55499)
Exp Realty
1117 Garner Avenue
Pelham (664 - Fenwick), Ontario
Nestled in the serene community of Fenwick, this cute and cozy home offers a peaceful retreat with a great deal of outdoor space. This home features 2 bedrooms and 1 bathroom(newer tub surround) making it a perfect starter home or a tranquil downsizing. Inside you will find an open concept functional inviting space with your kitchen, living room and dining room. Main floor laundry. This lovely spacious lot is surrounded by cedars on both sides which provides privacy and is a bird watchers delight. Whether you're looking to add onto the house or someone searching for a quaint home to personalize, this property is brimming with opportunity. This location is ideal for someone seeking tranquility while still being within reach of local amenities. You will find extra storage in the attic and shed. (id:55499)
Royal LePage NRC Realty
248 - 3033 Townline Road
Fort Erie (327 - Black Creek), Ontario
Welcome to 248 Trillium Trail, where comfort, charm, and relaxation meet in this spacious 1465 sqft modular home situated on a double lot in the sought after Black Creek Residential Retirement Community! This delightful 2-bedroom, 2-bathroom home features a cozy 10' x 11' screened-in front porch for those breezy mornings, an 11' x 11' 3-season sunroom to soak up the sunshine, and a 16' x 21'5" shed/mini garage for all your storage & project needs and even comes with your very own 4 seater golf cart to get around the community. But the fun doesn't stop there! This community is buzzing with activities! Enjoy the clubhouse, pool, a sauna, tennis courts, and weekly events like yoga, water aerobics, line dancing, and even bingo! With the QEW just minutes away, you'll enjoy a peaceful, active lifestyle with easy access to everything you need. (id:55499)
Royal LePage NRC Realty
10b Betts Avenue
Grimsby (540 - Grimsby Beach), Ontario
Welcome to the "Grimsby Beaches"!! Located amongst the famous painted ladies and just steps away from the serene lakeside, this double wide building lot offers a truly exceptional location. Experience and enjoy a blend of historical charm, artistic whimsy, and modern convenience as you explore the picturesque surroundings and easy access to local amenities. Don't miss this once in a lifetime chance to make this wonderful beautiful double wide lot the location for your very own new home! Call today for more information on this one of a kind unique double wide building lot. The property for sale is know as Lot 148 and Lot 149 (id:55499)
Coldwell Banker Momentum Realty
10 - 1397 York Road
Niagara-On-The-Lake (105 - St. Davids), Ontario
Welcome to Vineyard Square, an exclusive collection of executive townhomes in historic St. Davids. In the midst of Niagara On The Lake's wine country, these impressive townhome units exude quality craftsmanship & a perfect blend of elegance & contemporary style. Featuring 2 and 3 bedroom layouts, 2.5 bathrooms, an outdoor terrace, & 3 gas fireplaces, this luxury lifestyle is as practical as it is dazzling to the eye. Adorned with premium appliances and quartz countertops throughout, the versatility of these living quarters is only enhanced further by a private elevator with access to all 4 levels, as well as underground heated parking with private double car garage that leads directly to your first level, fortifying the motif of modern elegance & contemporary style. Complemented further by an oak staircase, large kitchen island & large sliding doors to a backyard space with professionally installed turf, there is nothing left to covet but the key to the front door. BUILDERS OFFERING 2 YEARS FREE CONDO FEES AND LEASE TO OWN FOR ONE YEAR. BUILDER OFFERING 1.9% FINANCING. **EXTRAS** Jenn Air induction cooktop, integrated 3 door panel refrigerator, Thermador double combination wall oven w/ speed oven combo (id:55499)
Revel Realty Inc.
6 - 1397 York Road
Niagara-On-The-Lake (105 - St. Davids), Ontario
Welcome to Vineyard Square, an exclusive collection of executive townhomes in historic St. Davids. In the midst of Niagara On The Lake's wine country, these impressive townhome units exude quality craftsmanship & a perfect blend of elegance & contemporary style. Featuring 2 and 3 bedroom layouts, 2.5 bathrooms, an outdoor terrace, & 3 gas fireplaces, this luxury lifestyle is as practical as it is dazzling to the eye. Adorned with premium appliances and quartz countertops throughout, the versatility of these living quarters is only enhanced further by a private elevator with access to all 4 levels, as well as underground heated parking with private double car garage that leads directly to your first level, fortifying the motif of modern elegance & contemporary style. Complemented further by an oak staircase, large kitchen island & large sliding doors to a backyard space with professionally installed turf, there is nothing left to covet but the key to the front door. BUILDERS OFFERING 2 YEARS FREE CONDO FEES AND LEASE TO OWN FOR ONE YEAR. BUILDER OFFERING 1.9% FINANCING. **EXTRAS** Jenn Air induction cooktop, integrated 3 door panel refrigerator, Thermador double combination wall oven w/ speed oven combo (id:55499)
Revel Realty Inc.
3 - 1397 York Road
Niagara-On-The-Lake (105 - St. Davids), Ontario
Welcome to Vineyard Square, an exclusive collection of executive townhomes in historic St. Davids. In the midst of Niagara On The Lake's wine country, these impressive townhome units exude quality craftsmanship & a perfect blend of elegance & contemporary style. Featuring 2 and 3 bedroom layouts, 2.5 bathrooms, an outdoor terrace, & 3 gas fireplaces, this luxury lifestyle is as practical as it is dazzling to the eye. Adorned with premium appliances and quartz countertops throughout, the versatility of these living quarters is only enhanced further by a private elevator with access to all 4 levels, as well as underground heated parking with private double car garage that leads directly to your first level, fortifying the motif of modern elegance & contemporary style. Complemented further by an oak staircase, large kitchen island & large sliding doors to a backyard space with professionally installed turf, there is nothing left to covet but the key to the front door. BUILDERS OFFERING 2 YEARS FREE CONDO FEES AND LEASE TO OWN FOR ONE YEAR. BUILDER OFFERING 1.9% FINANCING. **EXTRAS** Jenn Air induction cooktop, integrated 3 door panel refrigerator, Thermador double combination wall oven w/ speed oven combo (id:55499)
Revel Realty Inc.
6 - 24 Grapeview Drive
St. Catharines (453 - Grapeview), Ontario
NEW PRICE!! Welcome to "The Bernina" at Lusso Urban Towns, Where thoughtful modern design meets easy, upscale living in the heart of St. Catharines. Tucked into the sought-after Grapeview/Martindale Heights neighbourhood, this limited 16-unit community is about living well and staying connected. With trails, parks, shopping, excellent schools, and restaurants along Fourth Ave close by downtown and Port Dalhousie minutes away, you're never far from the action or relaxation. Inside 1891 square feet of finely crafted space, "The Bernina" spans two bright, open floors with 9-foot ceilings on the main and 8-foot upstairs ceilings, plus a high-ceiling basement with egress windows for added space and versatility. You'll find wide plank-engineered hardwood, durable porcelain and ceramic tiles, Berber carpets with a premium under padding, quartz counters, and custom cabinetry with dovetail joinery details designed to make every day feel more special. These "Energy Star-rated homes" don't just look good; they perform better, too, using 20% less energy than your average new build in Ontario. For a smooth, low-maintenance lifestyle, Lusso has you covered with exterior upkeep, snow removal, and irrigation, all included in your low monthly fees, freeing you up to enjoy your weekends. An open-concept floor plan floods the home with natural light, and a 14' x 10' covered rear deck offers the perfect spot for a bit of privacy with a view. Outside, modern stone, brick, and hardi plank give these townhomes their distinct curb appeal, while each home's paved driveway and private garage add that extra touch of comfort. You're in the heart of Niagara, where world-class wineries, top-notch golf courses, and scenic spots are practically at your doorstep. Plus, with Toronto just an hour away and Buffalo International Airport only 45 minutes out, you're well-connected to whatever adventure comes next. Live easy at Lusso Urban Towns, where every detail is built for the life you want! (id:55499)
Exp Realty
30 Mcdonald Avenue
Toronto (Oakridge), Ontario
30 McDonald Avenue is located on a quiet, dead-end street, offering a charming Tudor-style home that combines urban convenience with calm suburbia neighbourhood feel. Everything you need is within walking distance, including schools (Taylor Creek PS), public transit (Victoria Park and Warden Subway Stations), and dining options. Plus, you're just minutes away from Woodbine Beach, Scarborough Bluffs, and Warden Woods, allowing you to easily explore some of Toronto's most scenic parks. Inside, the home features a well-designed, open-concept layout that flows seamlessly from room to room, with large windows that fill the space with natural light. The main and second floors have been thoughtfully renovated, with brand-new spray foam insulation, updated drywall, new flooring, and fresh paint throughout. The finished basement adds an extra 567 sq. ft. of living space, complete with a separate entrance, a 3-piece bathroom, a bedroom, and a living area. With plumbing already in place for a kitchen, this space is perfect for multi-generational living (in-law suite) or could generate rental income. The backyard is a standout feature! Enjoy meals on the covered deck (gazebo included) while the fully fenced, 138-foot deep yard provides ample space for kids, pets, or gardening enthusiasts to create their ideal outdoor haven. Parking is a breeze with driveway space for two cars (or three smaller vehicles) and plenty of street parking available. For added peace of mind, the A/C, furnace, and hot water tank were all replaced in 2018. Additionally, there is a water filtration system at the kitchen sink, and new laundry machines have been relocated from the kitchen to the basement. This is a fantastic opportunity to own a well-maintained home with tremendous potential, a beautiful backyard, and an unbeatable location. Be sure to watch the VIDEO tour! (id:55499)
Bosley Real Estate Ltd.
504 - 85 Oneida Crescent
Richmond Hill (Langstaff), Ontario
Welcome To Yongeparc 2 By Pemberton Group, A Luxury Condo In Langstaff Neighborhood, Richmond Hill, Unit Is 1+1 Floor Plan, Offers Sophisticated And Sleek Design With Contemporary Living Spaces, Near To Future Subway Station. Unobstructed North West View, Open Concept Functional Layout, Den With Door Can Be Used As A 2nd Bedroom. 9' Smooth Ceiling, Wide Plank Flooring Through Out, Upgraded Center Island, Modern Kitchen With B/I S/S Appliances. Floor To Ceiling Windows. State Of The Art Building Amenities, Gym, Sauna, Party Room And Pet Washing Room. Easy Access To Various Amenities, Walking Distance To Shopping Malls, Major Stores, Highways, Movie Theatre, Parks, Restaurants, Schools And Viva Transit. (id:55499)
Right At Home Realty
8 Nanhai Avenue
Markham (Angus Glen), Ontario
Welcome To Your Dream Home At High demanded Union Village. Luxury Brand New 43" Lot Detached House By "Minto". Perfect Layout, Offering 3300 Sqf, 11 Ft Waffle Celing W/Ample Potlights. Chef Inspired Large Kitchen With Top-Line Cabinets, Counters & B/I Appliances, Pantry & Storage , Large Spacious Breakfast Area Walk Out To Deck. Main Flr Office, Direct Access To Garage. All 4 Generally Sized Bedrms With Its Own Ensuite. Master Bedroom Has His/Her W/I Closet, 5 Pc Ensuite, Free Standing Tub, Frameless Glass Shower. 2nd Flr Large Laundry Room With Window & Closet. Long Driver Way Can Accomdate 4 Cars, 200 Amp Capacity, Ev Charger. Great School: Pierre Trudeau Elliot High School. 10-minute driving to GO Station, Highway 404, Markville Mall, And A Variety of Popular Restaurants & Grocery Stores In Central Markham, Etc. (id:55499)
Real One Realty Inc.












