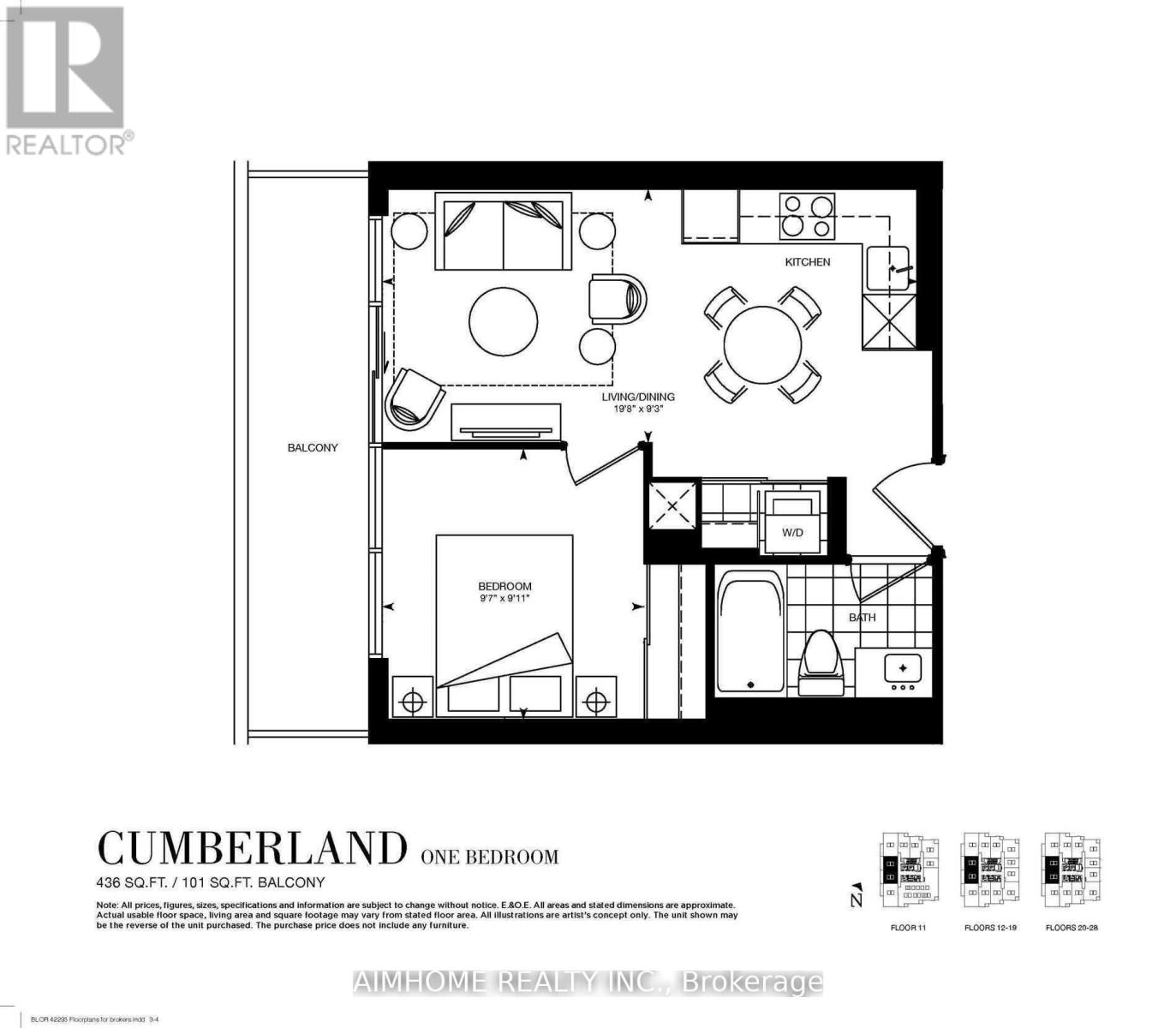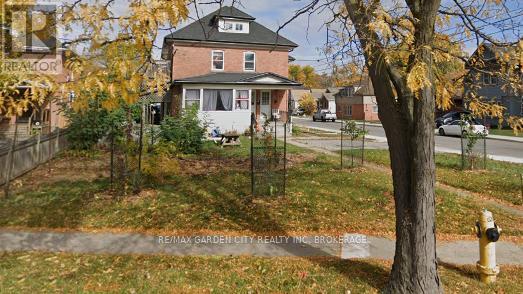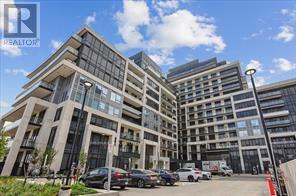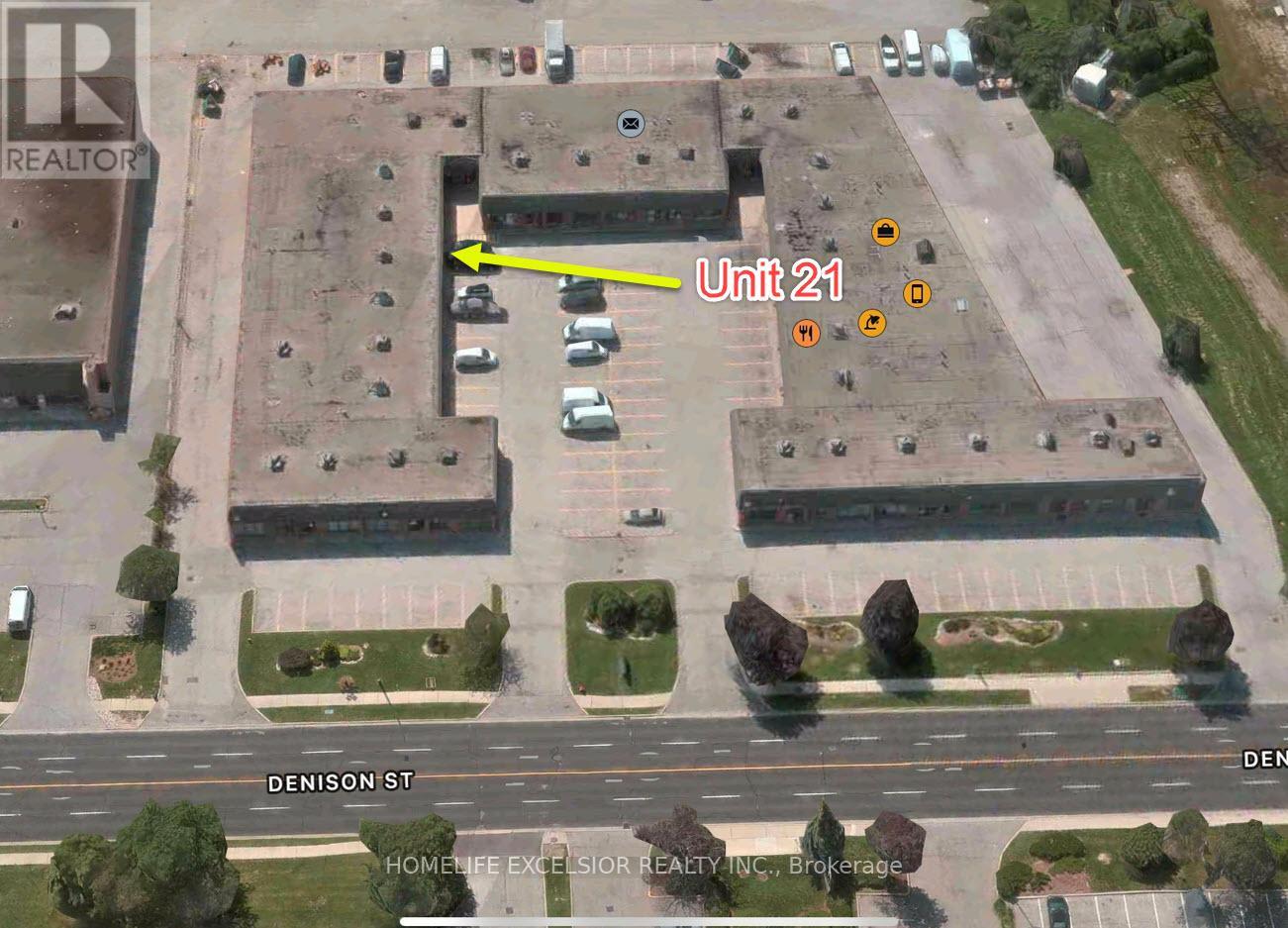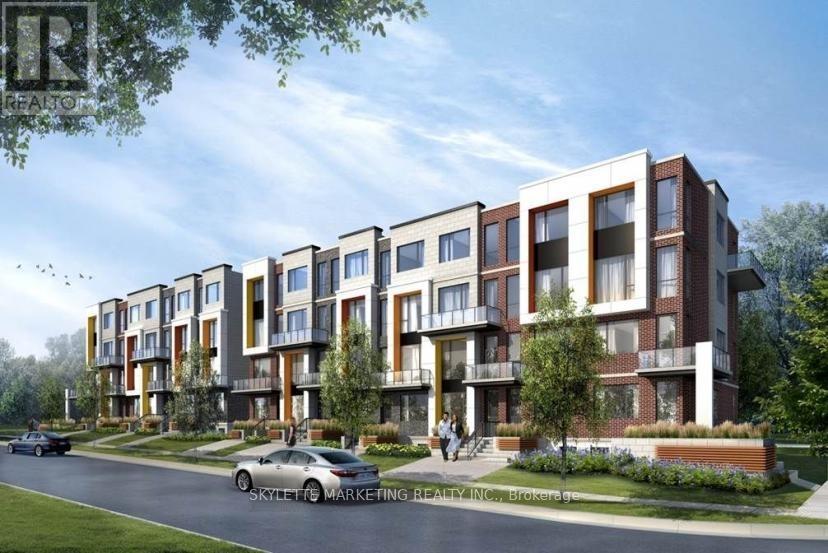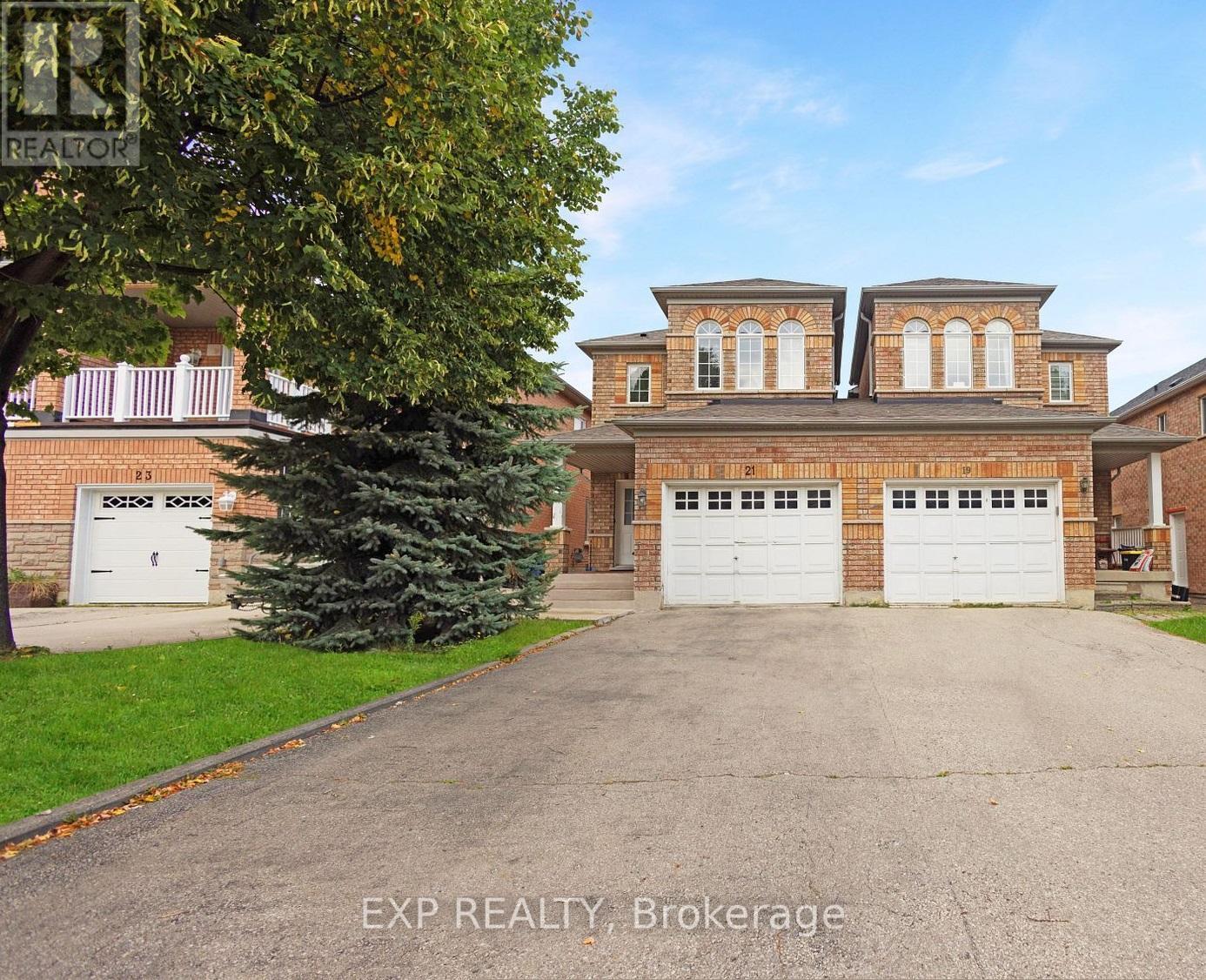4706 - 45 Charles Street S
Toronto (Church-Yonge Corridor), Ontario
Live Among The Clouds In This Oversized & Highly Functional 1 Bedroom Unit At Chaz Yorkville! 9" Floor To Ceiling Windows Let In Lots Of Natural Light, Unobstructed View From Multiple Angles, Granite Counter Top And Integrated Appliances In Kitchen, Hardwood Floors Throughout, Modern Open Concept, Top Of The Line Amenities. A Hop And A Skip From The Ttc Subway Line, Close To U Of T, Grocery Stores, And Pretty Much Everything Downtown Convenience Has To Offer! (id:55499)
RE/MAX Excel Realty Ltd.
1804 - 395 Bloor Street E
Toronto (Cabbagetown-South St. James Town), Ontario
Video@MlsInternet Included in Rental1-Min Walk To Sherborne Subway Station And Easy Walk To Yonge/Bloor Subwaywest View, Practical Layout And Large Balcony 101 Sq.Ftformal Bedroom With Large Window And Double-Door Closetfloor To Ceiling Windows, Contemporary Kitchen And Bathroomminutes Walk To Yonge & Bloor, Fashion District, Yorkville & U Of Tsteps To Yorkville High End Boutique Shops And World Charming Restaurants/Bars & Entertainment Centers<> (id:55499)
Aimhome Realty Inc.
1 - 323 Queenston Street
St. Catharines (450 - E. Chester), Ontario
FOR RENT $2200...Charming unit is a 2-Storey rental. Welcome to your next home, a beautifully maintained two-storey character triplex that seamlessly blends historic charm with modern updates. Perfectly situated in the heart of the city, this two-bedroom unit offers both convenience and comfort in a highly sought-after location.The second floor features two bedrooms and a newly updated bathroom, ensuring privacy and relaxation away from the main living areas. On the main floor, you will find a large, bright open-concept living and dining room, perfect for entertaining or unwinding after a long day. The newly updated kitchen boasts modern finishes, an island and ample storage, making it a functional and stylish space for cooking. Enjoy additional exclusive perks such as a private exclusive laundry located in the basement and a delightful three-seasons enclosed porch, mud room (will be painted). Step outside to the east side of the yard to your own private outdoor courtyard, a rare urban oasis that offers space for relaxation, small container gardening, or hosting a few friends. The unit also includes exclusive parking for one car, making it a convenient choice for those who drive. Located just steps away from the city's best amenities, this home provides easy access to shopping, dining, parks, and public transit, ensuring you are always close to what matters most. Do not miss this opportunity to live in a character-filled home that combines timeless appeal with modern conveniences.Contact us today to schedule a viewing and make this incredible space your next home, your perfect retreat awaits...Schedule a showing today, call LA direct 289-213-7270 (id:55499)
RE/MAX Garden City Realty Inc
31 Wispi Shore Road
Kawartha Lakes, Ontario
Welcome To An Exquisite Estate with Resort-Style Living. Welcome to an unparalleled masterpiece of elegance, nestled on over 2.5 acres of pristine land. This waterfront grand estate boasts over 9,000+ square feet of meticulously designed living space, offering the finest in upscale living and entertainment. From the moment you arrive, the impressive curb appeal, lush landscaping, and private setting create a true retreat from the ordinary. Inside, an impressive gourmet grand kitchen, six beautifully appointed bedrooms and five ensuites, and expansive windows fill the home with natural light, showcasing the breathtaking beauty of the surroundings. The open-concept design seamlessly blends sophisticated formal areas with inviting casual spaces, making it ideal for both grand entertaining and everyday living.The estates resort-style backyard is nothing short of spectacular. Your personal paradise awaits! A custom-designed pool with cascading waterfalls, and luxurious lounge areas create the ultimate escape. Whether hosting lavish gatherings or enjoying tranquil moments, this outdoor oasis is designed to impress.This exceptional property offers the perfect balance of privacy and convenience, with easy access and only one and a half hour from Toronto this property is waiting for you. Properties Of This Magnitude Are Truly A Rare Find. Schedule your private tour today! (id:55499)
RE/MAX West Realty Inc.
1602 - 3220 William Coltson Avenue
Oakville (1010 - Jm Joshua Meadows), Ontario
Outstanding and well-built by Branthaven, this new 2 Bedroom, 2 Bathroom, coveted corner unit has a functional, open concept layout featuring stainless steel kitchen appliances, lots of counter space and a Smart Home Device. Custom pot lights, modern light fixtures and upgraded cabinet hardware including large windows with bright natural light and unobstructed S/W views to catch amazing sunsets. The bedrooms have big windows, ample closet space with wide-plank flooring and custom roller shades throughout the unit. There are a number of upgrades including cabinets and a parking spot with an EV charger. The location is optimal with close proximity to Sheridan College, Hospital, Restaurants, Shopping & Schools, 403/401/407/QEW, Short ride to GO Station. Great building amenities include: 24/7 Concierge, Fitness Centre, Party Room, Rooftop Deck with BBQ and more. Come see for yourself as the unit, building and location in Oakville is Great! **EXTRAS** Upgrades include Kitchen Cabinets and Island with B/I microwave, Herringbone Tile and Cultured Marble Countertops in Bathrooms, Closet Organizers and Parking with EV charger. (id:55499)
RE/MAX Aboutowne Realty Corp.
2104 - 2916 Highway 7 Road
Vaughan (Concord), Ontario
Welcome to luxury living at 2916 Highway 7, Unit 2104 in Vaughan! This stunning 1-bedroom +den, 2-bathroom condo at The Nord Condos by Cortel Group perfectly blends modern elegance, comfort, and convenience. This sun-filled suite offers 648 sq ft of living space (as per floor plan), plus a spacious 66sq ft oversized balcony for a total of 714 sq ft. The open-concept layout is flooded with natural light through floor-to-ceiling windows, providing unobstructed west-facing views of the Vaughan skyline. With 9 ft smooth ceilings, the space feels open and airy, perfect for full-sized living, dining, and office areas. The chef-inspired kitchen features stainless steel appliances, sleek cabinetry, and a quartz countertop. The versatile den can serve as a second bedroom or home office, allowing for flexibility to suit your lifestyle. The primary bedroom offers comfort and tranquility, with a luxurious en-suite bathroom featuring designer fixtures. Additional features include in-suite laundry, one parking space, and one storage locker. The building is an amenities lovers dream, offering a fitness center, yoga studio, indoor pool, sauna, BBQ area, party room, movie theater, games room, pet spa, guest suites, 24-hourconcierge service, and more. Situated in Vaughans dynamic Metropolitan Centre, this condo is minutes from Highways 400 &407, Vaughan Mills Mall, shopping, restaurants, York University, and Cortellucci Vaughan Hospital. TTC buses and Viva Transit are at your doorstep, and the Vaughan Metropolitan Subway Station is within walking distance, making commuting a breeze. Dont miss the chance to own this remarkable unit in one of Vaughans most desirable locations where style, comfort, and convenience come together. (id:55499)
Homelife Frontier Realty Inc.
21 - 825 Denison Street
Markham (Milliken Mills West), Ontario
Welcome to this exceptional industrial unit, offering a spacious, open-concept layout designed for maximum flexibility and efficiency. The unit features a bright and inviting office area, seamlessly connecting to a large, open warehouse space. A convenient shipping door ensures easy access for loading and deliveries, making this unit ideal for a variety of business operations. Convenience is a priority here, as the unit is strategically situated in close proximity to prominent transportation arteries. With easy access to Warden Avenue, Woodbine Avenue, Steeles Avenue, Highway 7, Highway 407, and Highway 404, reaching your destinations. (id:55499)
Homelife Excelsior Realty Inc.
1411 Courtleigh Trail
Oakville (1010 - Jm Joshua Meadows), Ontario
Brand-New Townhouse In The Vibrant And Growing Community Of Joshua Creek Montage! This Beautifully Finished 3 Bedroom, 2.5 Bathroom Home Combines Contemporary Elegance With Functional Design, Offers 1,692 Sq.Ft. of Finished Living Space (per Builder Plan). Flex Area On The Ground Floor Can Be Used As Den or Office. Fabulous Open Concept Layout Features Modern Kitchen with Oversized 12' Centre Island, Quartz Countertops & Stainless Steel Appliances, And Ample Storage Space.The Bright Great Room Seamlessly Connects To Kitchen & Dining Room, with W/O to Open Balcony. Perfect For Both Entertaining And Everyday Living. The Spacious Primary Bedroom Boasts A Walk-In Closet And 3 Pc Ensuite Bathroom. Enjoy Convenient Access To Parks, Schools, Shopping, And Dining, With Quick Connections To Highways 403, QEW, And 407 For An Easy Commute. (id:55499)
Bay Street Group Inc.
70 William Duncan Room1 Road
Toronto (Downsview-Roding-Cfb), Ontario
Spacious Bedroom with shared washroom is looking for AAA tenant. Fully furnished with shared kitchen on main floor and washroom on the second floor. utilities and Wifi are shared equally among the occupants, parking needs additional charge. Students/Singles/Workers are welcome, No Smoking, No Pet, Quiet Female Tenant only. (id:55499)
Skylette Marketing Realty Inc.
707 - 57 Upper Duke Crescent
Markham (Unionville), Ontario
Location!Location!Location!Cozy Unit In Luxurious Remington Building ** Kitchen W/ Granite Counters & Mirrored Backslash ** S/S Appliances ** Sunny South Exposure W/ Terrace ** 10' Ceilings ** Dark Engineered Hardwood Throughout * Washroom W/ Marble Floor & Counters * 24Hrs Concierge, Security & Cameras, Guest Suite, Media, Exercise Room, Theater Room, Golf Simulator Rooms, Party Rooms. Close To All Amenities, Hwy 404/407, Unionville, Go Train, Viva Blue Just Steps Away. Move in and Enjoy! (id:55499)
Homelife Landmark Realty Inc.
29 Percy Rye Avenue
Markham (Angus Glen), Ontario
Welcome to this beautiful 2-year-new traditional 2-storey townhome, located on a quiet street with excellent natural light and a functional layout perfect for families. Open-concept kitchen with center island & stainless steel appliancesBright living area with fireplace and patio door to backyard.Primary bedroom with ensuite bathroom and walk-in closet.3 spacious bedrooms and 2 full bathrooms upstairs. High ceilings, modern finishes, hardwood flooring throughout.South-North facing for great sunlight and air circulation.Top School District: Zoned for Pierre Elliott Trudeau High School, one of the most sought-after public schools in York Region. Close to schools, parks, shopping centers, and highways convenience at your doorstep! Available from Mid-May, Showings by appointment with 24-hour notice. (id:55499)
Avion Realty Inc.
21 Casabel Drive
Vaughan (Vellore Village), Ontario
Welcome to 21 Casabel Drive, a fantastic semi-detached home in the desirable Vellore Village community. This property combines style, comfort, and convenience, making it the perfect choice for families or savvy buyers. Key Features of the Home: Spacious Layout: Open-concept design filled with natural light, featuring bright living and dining rooms ideal for entertaining. Cozy Family Room: Includes a warm and inviting fireplace, perfect for relaxing evenings. Three spacious bedrooms boast large windows and ample closet space. The primary bedroom includes a walk-in closet, a 4-piece ensuite with a corner soaker tub and separate shower. This home offers four bathrooms, ensuring comfort for family and guests. Finished Basement: Additional space for a possible bedroom or home office, a huge recreational room, plenty of storage space and a cold cellar. Convenient Driveway: No sidewalk means extra parking, and the home is connected only to the garages for enhanced privacy. Prime Location: This home offers unbeatable convenience, within walking distance to Vaughan Mills Shopping Centre, Grocery stores, restaurants and cafes, Top-rated schools, parks, walking trails, and community centers. Paramount Canada's Wonderland is a 10-minute drive to the Rutherford GO and Vaughan Subway, Public transit and more! A must see! (id:55499)
Exp Realty


