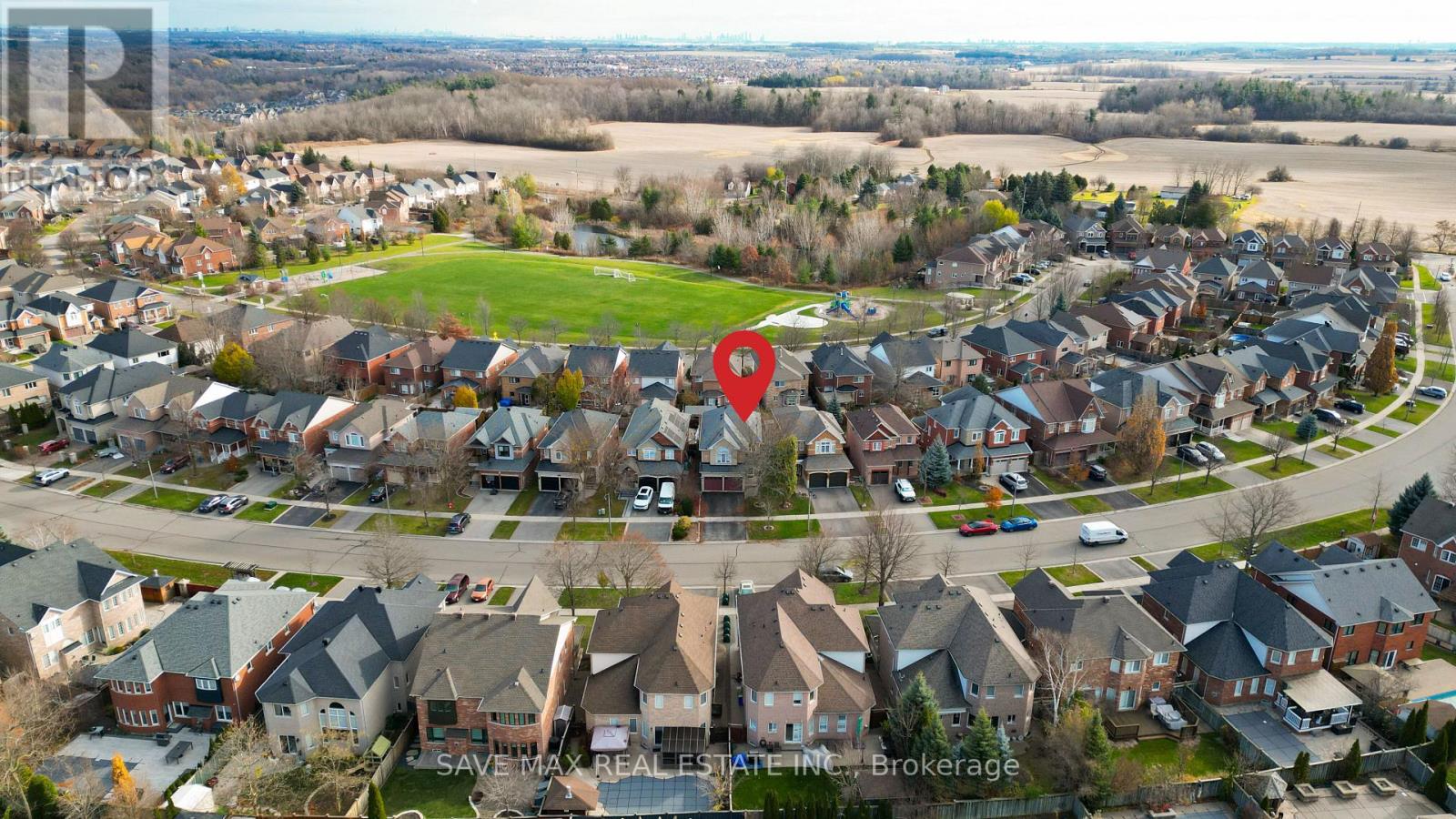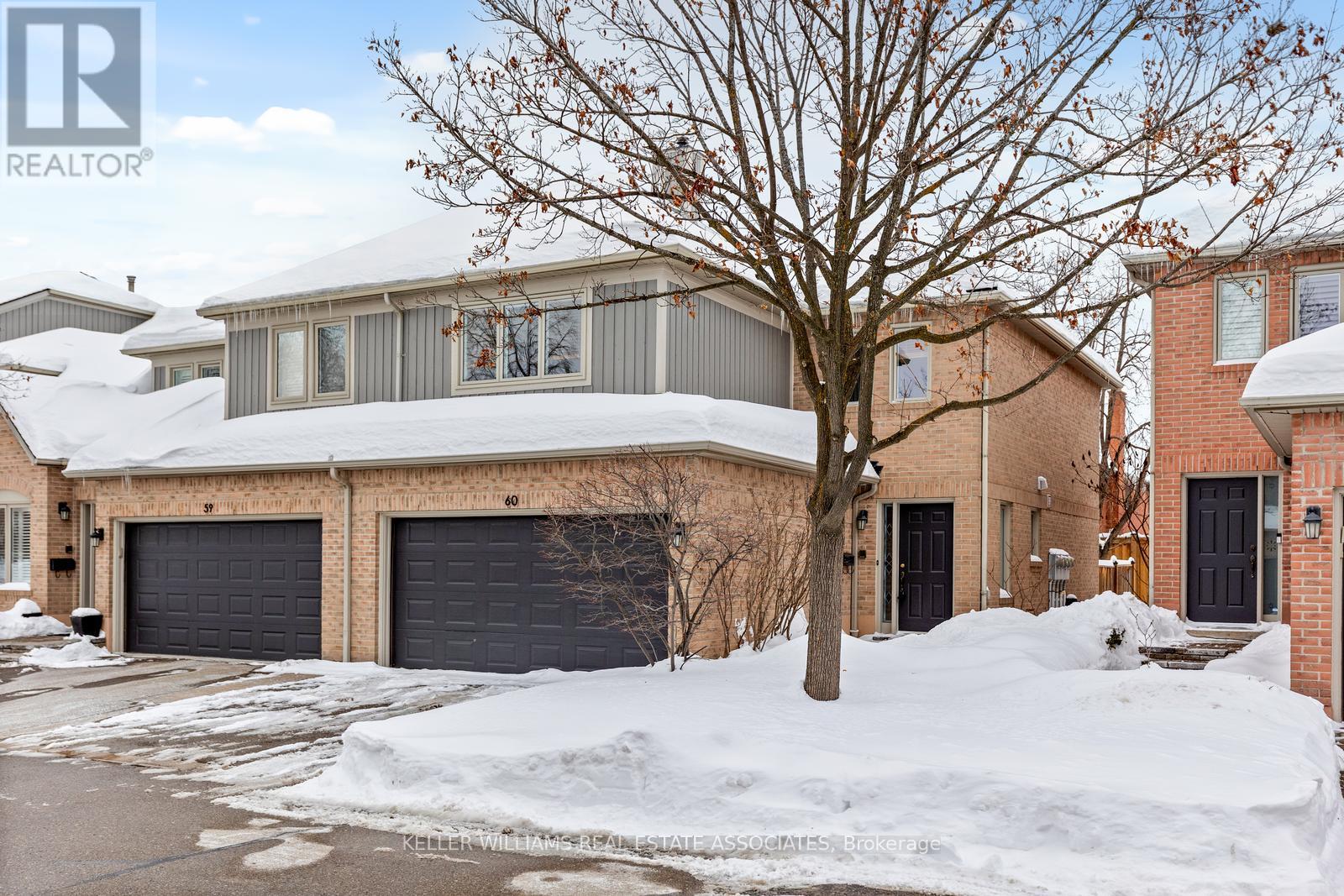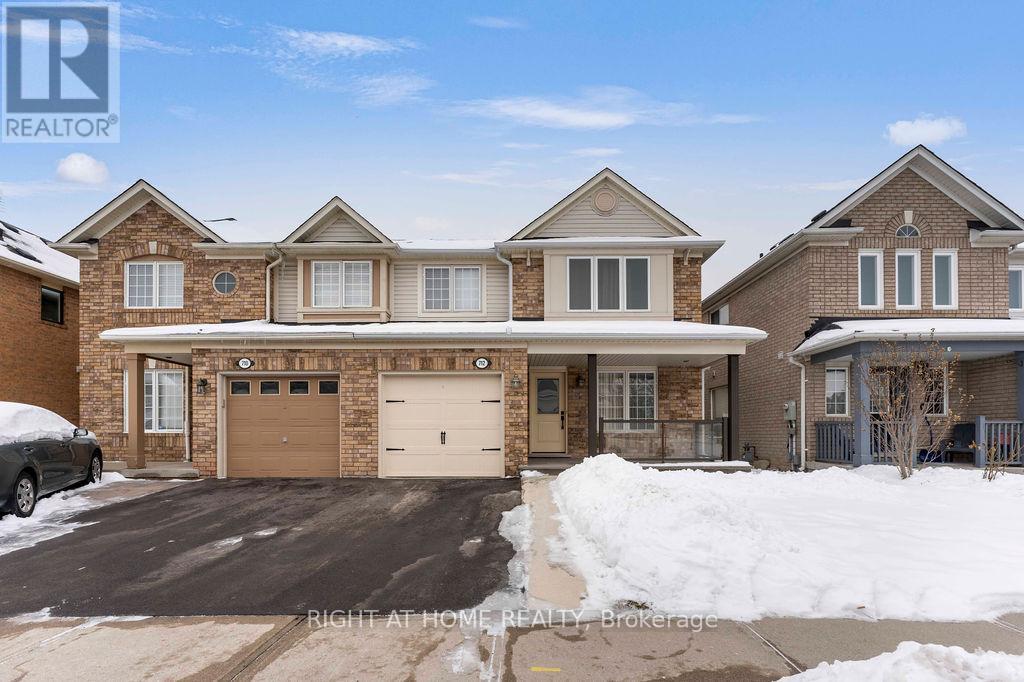3588 Thorpedale Court
Mississauga (Erin Mills), Ontario
Welcome to your dream home in the highly sought-after neighbourhood of Sawmill Valley! This light-filled, luxurious residence offers over 6000 sq ft, perfectly blending elegance and functionality, all within walking distance to top-rated schools. As you enter, you'll be greeted by a Sweeping staircase to the second floor and Cathedral Ceilings. The spacious and inviting interior includes a main floor office, ideal for remote work or study. The huge kitchen is a chef's delight, perfect for hosting gatherings and culinary adventures. The home features two walkouts to a beautifully landscaped garden deck, seamlessly blending indoor and outdoor living. On the second floor, you'll find four generous bedrooms. The primary Suite features a dressing room, walk in closet and spa like primary bathroom. This home features 3additional stylish bathrooms, including a stunning cedar sauna for relaxation. The lower level boasts a versatile rec room, a well-appointed additional kitchen, and two additional bedrooms, offering ample space for guests or extended family with access from a separate set of stairs and entrance! Stay active with your private workout room or explore the nature trails, Credit River, and Wawoosh Falls right in your backyard. Enjoy the convenience of being close to University of Toronto Mississauga (UTM), Credit Valley Hospital, and major commuting routes. Discover why Sawmill Valley is a hidden gem that's so hard to leave. This home is more than a residence it's a lifestyle. **EXTRAS** Basement features 2nd entrance (2 exits). Cherry Tree, Raspberry Bushes, CAT6 ethernet all rooms, Gas and wood fireplaces, Upgraded Lennox HVAC. Updated/upgraded windows , New roof 2021, new stove 2024. Sound proof basement, no sidewalk (id:55499)
Royal LePage Signature Realty
80 Haliburton Avenue
Toronto (Islington-City Centre West), Ontario
Looking for a custom built home that's anything but builder grade? Welcome to 80 Haliburton Ave, this custom built and meticulously updated home is built to impress. From the street, you'll be invited in by the wide 58' lot, stone facade, updated solid stone landscaping with lighting. This home is a true showcase of craftsmanship, owner involvement, and attention to detail - when you enter, you'll be greeted by high ceilings accented with custom plaster crown mouldings, and real hardwood floors complete with inlays, the doors are solid, and the hardware is substantial. At the end of the main hall, you're greeted by a kitchen island in the heart of the home - the recently updated chef's kitchen with all the bells and whistles. In summer, the patio doors open to a fully landscaped backyard complete with koy pond and inground pool, in the winter, you can retire to the family room in front of the fireplace. Retire to the 2nd floor in your gracious primary suite with a custom ensuite-walk in closet. The other bedrooms are spacious, well appointed, and laid out for maximum privacy. The lower level is inviting, with two spacious bedrooms, pool room, rec room, and ample storage. If you're looking to be in the coveted Rosethorn school district, there's no better choice on the market! (id:55499)
RE/MAX Professionals Inc.
901 - 1425 Ghent Avenue
Burlington (Brant), Ontario
Welcome to this beautifully appointed 2-bedroom condo located in the heart of downtown Burlington. This bright and spacious unit features laminate floors throughout, updated kitchen and bathroom both with quartz countertops, white cabinetry and plenty of storage space. Step outside onto your private North-Western facing balcony and enjoy breathtaking views of the escarpment and sunsets your own serene retreat in the city. The large living room is always flooded with natural light from floor to ceiling windows leading from your balcony view. Modern fixtures throughout and tastefully styled bedrooms complete the space and help make this a home for those looking for maintenance-free living. All utilities including cable tv/internet are included in the monthly condo fee so you don't need to budget for any home expenses out of pocket! Freshly renovated heated outdoor pool is the perfect amenities addition ready to enjoy this summer. With the best of urban living with shops, dining, parks, and the waterfront just steps away this one is sure to please! (id:55499)
Keller Williams Complete Realty
14 - 23 Four Winds Drive
Toronto (York University Heights), Ontario
CONVENIENT LOCATION! WALKING DISTANCE TO FINCH WEST SUBWAY STATION AND CLOSED TO YORK UNIVERSITY. NEARBY SCHOOL, WALMART, HOSPITAL AND SHOPPING PLAZA. TOWN HOUSE WITH LARGE 4+1 BEDROOMS AND SEPARATE ENTRANCE TO FINISH BASEMENT W/O TO FENCED BACKYARD. CONDO FEES INCLUDE WATER, HEAT, BELL TV PACKAGE, AND MEMBERSHIP TO REC.REATION CENTRE ( GYM, SWIMMING POOL,BASKETBALL) (id:55499)
Homelife/champions Realty Inc.
82 Belmont Boulevard
Halton Hills (Georgetown), Ontario
This stunningly renovated home offers premium upgrades throughout, including gleaming hardwood floors and a chef's kitchen featuring quartz countertops and high-end appliances. The spacious eat-in area is perfect for family gatherings. With a total of six parking spaces, including a two-car attached garage, convenience is at your doorstep. Situated on a quiet street in a prime neighbourhood, this property offers proximity to top-rated schools, a recreation centre, fitness facilities, and parks. A short five-minute drive brings you to downtown Georgetown, enhancing the appeal of this exceptional single-detached home. The finished basement includes a theater room, which can easily be converted into an additional bedroom, as well as a separate living area and bar are that could be transformed into a small kitchen. Ample storage options are available throughout the home. Don't miss this outstanding opportunity to own a beautifully upgraded property in a prime Georgetown location. (id:55499)
Save Max Real Estate Inc.
100 Antioch Drive
Toronto (Eringate-Centennial-West Deane), Ontario
Charming Raised-Bungalow in Central Etobicoke! Welcome to this beautifully updated 3-bedroom, 2-bathroom home with a rare double garage, offering the perfect blend of comfort and convenience for families. The spacious main level boasts a bright living/dining area with oversized windows, durable cumaru hardwood floors, crown moulding, and a stunning stone-front wood-burning fireplace. The eat-in kitchen is a chef's delight, featuring granite countertops, stainless steel appliances, travertine tile, and an oversized island with a breakfast area. The sprawling basement offers a large recreation/games area with laminate flooring, an updated 3-piece bath, ample storage, cold room, oversized laundry area and a floor-to-ceiling stone wood-burning fireplace. A separate entrance provides added flexibility. Located in a family-friendly neighborhood with easy access to Hwy 401/427/27, top-rated schools and TTC transit. Just steps from Mimico Creek Trail, West Deane Park, and scenic ravine - perfect for outdoor enthusiasts! Don't miss this incredible opportunity - schedule a showing today! (id:55499)
RE/MAX Experts
60 - 5480 Glen Erin Drive
Mississauga (Central Erin Mills), Ontario
Fantastic opportunity to make this 3-bedroom end-unit townhome your new home! Perfectly nestled in the prestigious Enclave on the Park in Central Erin Mills. Offering a blend of comfort and timeless charm, this home is ideal for families and professionals seeking a serene, upscale lifestyle. The open concept living area features a kitchen with a breakfast bar, dining room with a walkout to a private backyard deck & a warm and inviting living room with a cozy gas fireplace. Spacious bedrooms with the primary bedroom featuring a 5 piece ensuite & walk-in closet. Convenient 2nd floor laundry. Plenty of room to entertain family & friends in the finished lower level complete with a gas fireplace & 3 pc. bath. The den is a separate room and can be used as an office or studio. New carpet on second level'25. Desirable Location & Steps To Top Rated Gonzaga & John Fraser Schools, Erin Mills Town Centre For All Your Shopping Needs, Transit, Credit Valley Hospital, Erin Meadows Community Centre & Library. (id:55499)
Keller Williams Real Estate Associates
40 A Thirty Eighth Street
Toronto (Long Branch), Ontario
Welcome to 40 A Thirty Eighth St., discover this beautifully crafted custom-built home in the heart of Long Branch, just steps from the lake. Thoughtfully designed with high-end finishes and meticulous attention to detail, this home offers a perfect blend of modern elegance and timeless charm. Featuring spacious light-filled interiors, a gourmet kitchen with top-of-the-line built in appliances, and luxurious living spaces, this home is perfect for those who appreciate quality and style. Please see attachment for list of finishes and upgrades. 12 hour notice for all showings needed. OPEN HOUSE SATURDAY APRIL 5 , 2:00 TO 4:00 PM. (id:55499)
Ashley
82 Colbourne Crescent
Orangeville, Ontario
Located in Orangeville's West End, this 3 bed, 2 bath home features everything a family needs. Starting from the updated custom kitchen, to the cozy livingroom, moving up to the 3 beds or out back to the generous size backyard and deck, this home is ready for you. Walking distance to Alder Rec Center, shopping, groceries, sports fields and dining, the location is second to none. Roof Aug.2019, Windows & Sliding Door July 2021, Blinds& Shutters Aug. 2021, Kitchen/Floor/Stairs/Appliances 2022 (id:55499)
Royal LePage Rcr Realty
2081 Ashmore Drive
Oakville (1019 - Wm Westmount), Ontario
Grand and Impressive Executive Mattamy Home in sought-after Oakville neighborhood. This magnificent residence offers a rare 3368 sq ft of luxurious living space, featuring 4 extra-large bedrooms and 4 bathrooms, with walk-in closets and ensuite access. The main floor features a spacious separate office that can easily serve as a 5th bedroom. As you enter, you're greeted by an impressive 2-story foyer. The home includes separate family and formal living rooms, plus a separate dining area and breakfast nook. The large gourmet eat-in kitchen features a huge center island and a separate coffee section, ideal for culinary enthusiasts. The majestic and fully landscaped exterior, along with a cottage-style deck, offers a perfect spot to enjoy the sun. The primary bedroom is a luxurious retreat with a 5-piece spa ensuite, separate his and her walk-in closets, and finished storage spaces. All bedrooms and bathrooms offer generous space giving a grand look to the house. Rarely found second-floor laundry adds an extra layer of convenience. The Muskoka-inspired backyard retreat, complete with a spacious and updated deck, is perfect for entertaining or enjoying quiet moments. Pot Lights 2024, Paint 2024, Roof 2015, Lenox Furnace-2021. The basement is a blank canvas, ready to be transformed to suit your personal style and needs. This pristine home is within walking distance to highly-rated schools (elementary and secondary), parks, and trails. Bronte GO station, grocery stores, community center, and Bronte provincial park are all within a 5-10 minute drive. Don't miss this spectacular layout and prime location! Experience luxury living in one of Oakville's most desirable areas. (id:55499)
Right At Home Realty
50 Pontiac Court
Brampton (Heart Lake West), Ontario
This beautiful 3 bedroom Freehold townhome, located in highly desirable Heart Lake Village is sure to please. It is super clean and shows pride of ownership. The Main floor has a gorgeous updated kitchen, complete with quartz countertop, undermount sink and updated cabinets. It also has a large living room, spacious dining room, neutral color floors. Upper level features a spacious Primary bedroom with extra large closets. Two more bedrooms and a renovated bathroom completes the upper level. The basement is nicely finished with a dry bar, a spacious workshop and open concept. This home also has many newer appliances and updates (Roof 2016, Windows 2018, dishwasher 2022, hood range 2022, stove 2019, washer/dryer 2021). Convenient location close to schools, shopping and transit. The quiet court location also makes this home a real gem indeed. Super clean and bright, and ready to welcome a new family. (id:55499)
Royal LePage Credit Valley Real Estate
712 Edwards Avenue
Milton (1023 - Be Beaty), Ontario
Welcome to 712 Edwards Ave! This updated, cozy semi-detached home features three bedrooms and two bathrooms, nestled in the family-friendly heart of Beaty. Fully renovated from top to bottom, this home boasts numerous updates, including a new furnace, air conditioner, eavestroughs, windows in the primary bedroom, and renovations in both bathrooms. The sump pump has also been replaced, along with many other enhancements too numerous to mention.Beautiful wood floors flow throughout the home. The spacious primary bedroom includes a walk-in closet and a large window, providing plenty of natural light. The combined living and dining rooms create an inviting space, perfect for entertaining friends and family. The generous kitchen offers a walkout to the deck, ideal for the chef in the family who loves to cook and barbecue.Conveniently located just steps from a public transit, schools, recreation centres, and shopping, this property is perfect for those who enjoy an active lifestyle and appreciate having amenities right at their doorstep.This charming, updated home is a rare find in the area. Dont miss this exceptional opportunity! (id:55499)
Right At Home Realty












