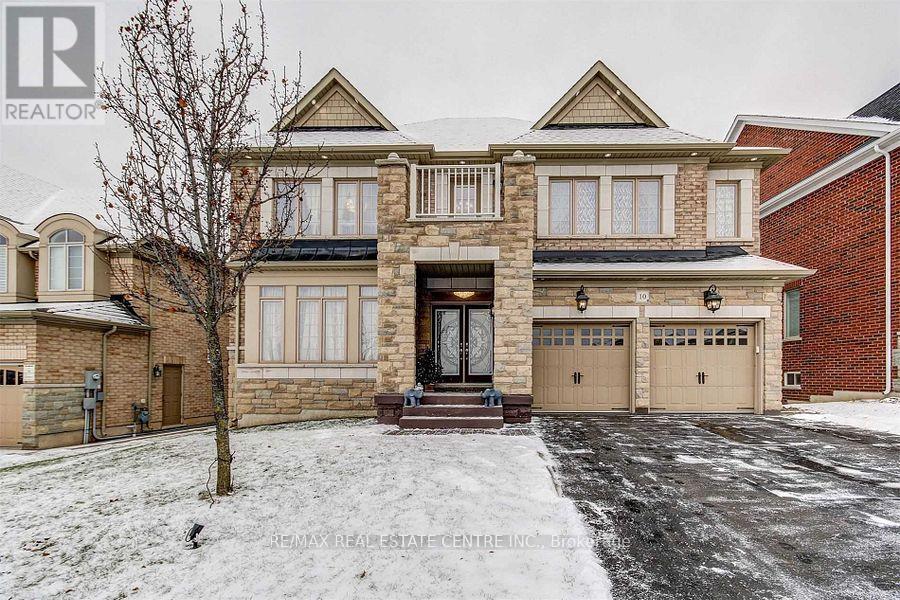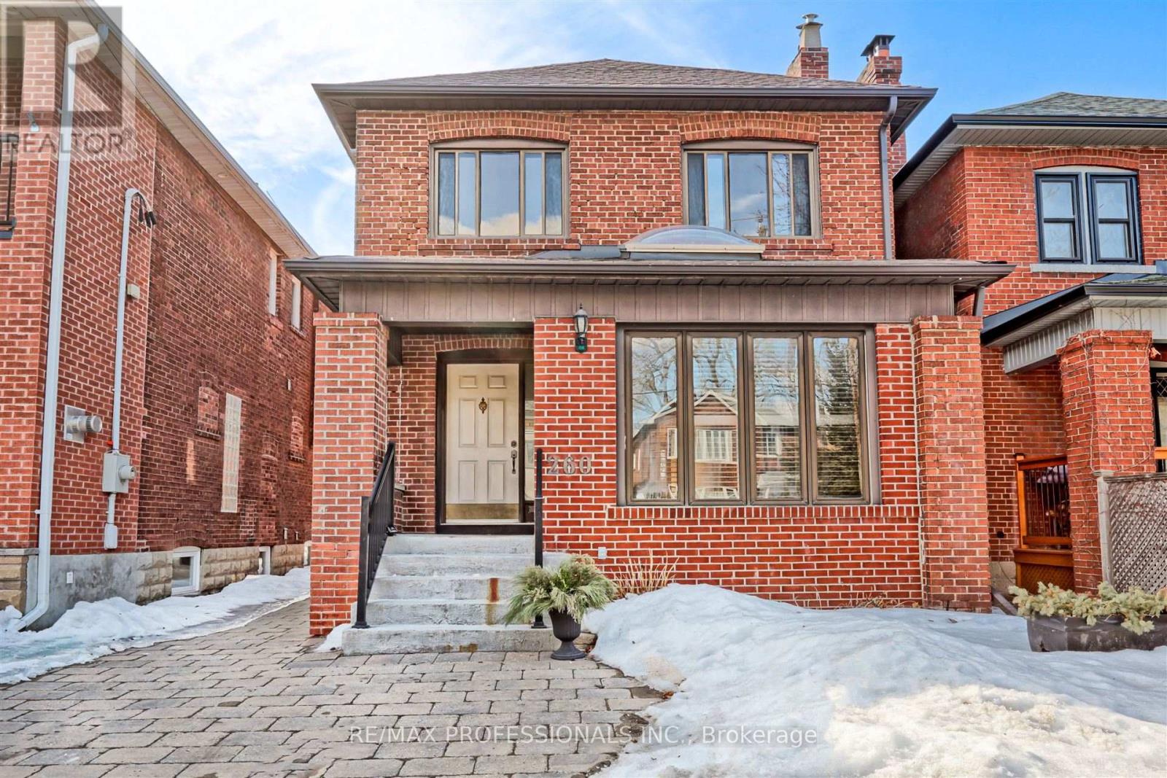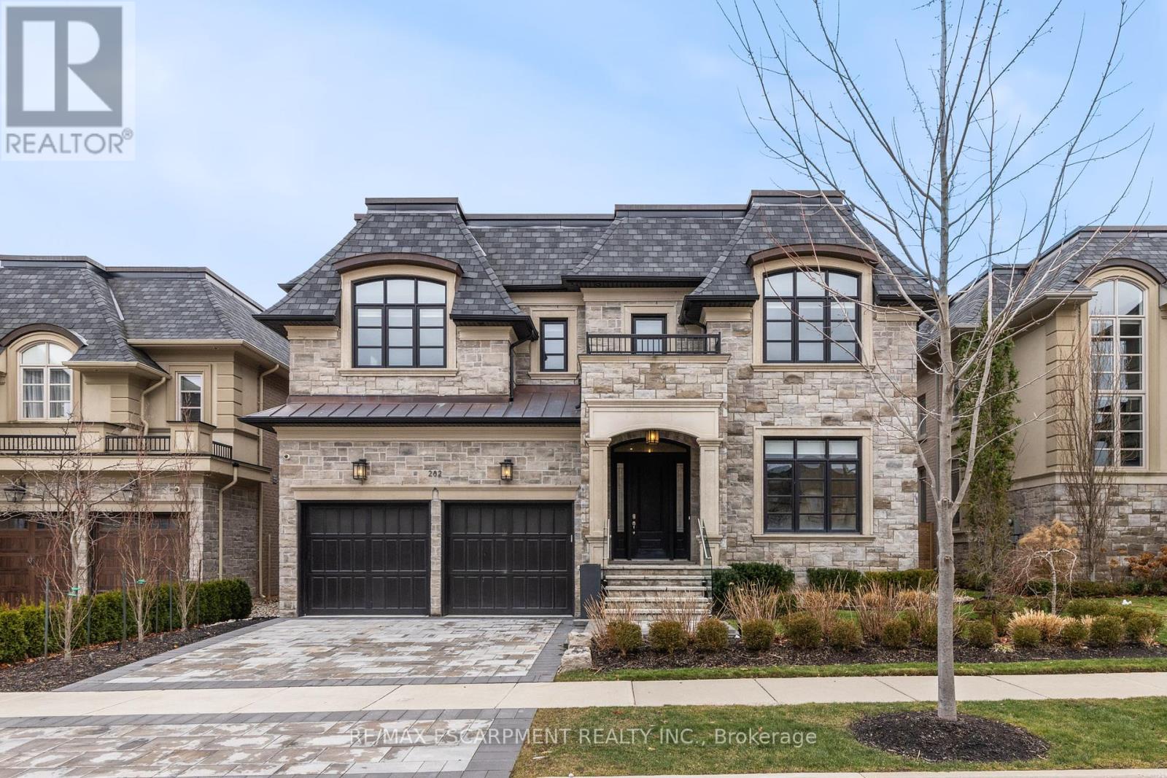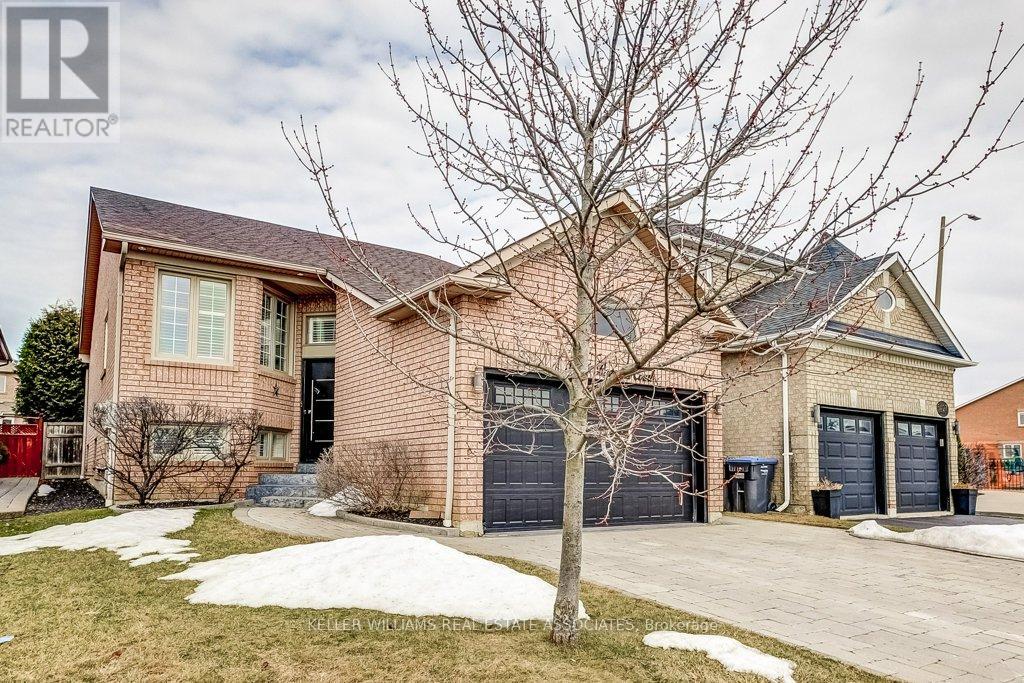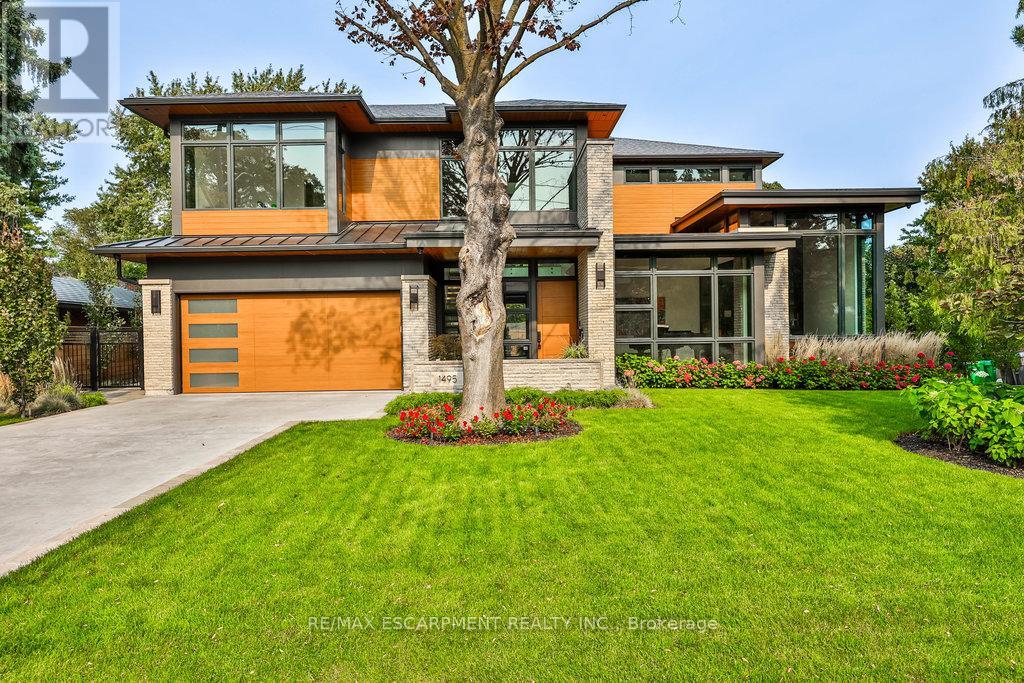Bsmt - 10 Fort Williams Drive
Brampton (Credit Valley), Ontario
S.P.A.C.I.O.U.S 3-Bedroom LEGAL Basement Apartment in Credit Ridge Welcome to this exceptionally spacious and luxuriously designed 1,400 sq. ft. legal basement apartment, This BRAND-NEW-LIKE 3-BEDROOM, 2-BATHROOM apartment offers a perfect blend of modern elegance and comfort, making it ideal for families or professionals seeking a high-quality living space The bright and airy open-concept layout is enhanced by large windows that invite an abundance of natural light, creating a warm and inviting ambiance. LED pot lights further illuminate the space, adding a touch of sophistication. The thoughtfully designed floor plan includes a MASTER BEDROOM SUITE providing ample space for relaxing, entertaining, or working from home. The centerpiece of the home is the HUGE, highly upgraded kitchen featuring sleek quartz countertops and premium stainless steel appliances.The bathrooms are a true luxury retreat, showcasing floor-to-ceiling porcelain tiles that exude elegance and style. High-end finishes and fixtures add to the spa-like experience, making these bathrooms both functional and beautiful. Each of the three generously sized bedrooms is designed with comfort in mind, featuring large windows that allow plenty of natural light . The primary bedroom offers a tranquil sanctuary, ideal for unwinding at the end of the day. This city-approved unit is like a walk-out with a private entrance and separate in-house laundry for added privacy and convenience. It also comes with TWO designated parking spot on the driveway, ensuring easy access. Prime Location Nestled in a family-friendly neighborhood, this apartment is within walking distance to schools, transit, shopping plazas, and banks, offering unparalleled convenience. With quick access to major roads and public transportation, commuting is a breeze. (id:55499)
RE/MAX Real Estate Centre Inc.
202 Archdekin Drive
Brampton (Madoc), Ontario
Welcome to this beautiful, well maintained 3 +1 Bedroom Detached Bungalow with 2 full washrooms in the high demand area , Boasting a combined living & dining and family size kitchen, the open-concept living and dining areas featuring pot lights and elegant crown molding, Finished 1 bedroom basement with wet bar in law suite, freshly painted, laminate flooring upper level (2018), Customized closet in all main level 3 bedrooms for more storage, Main level washroom upgraded with soaker tub, pot lights and crown molding in living/dining area, side entrance to the basement , Upgraded shed (2021) 16feetx19.5 feet great for more storage space, House Roof (2020), Attached garage (2020) with hurricane ties to secure roof with city permit, garage with front and back door ,convenient walkway to backyard and shed, Gazebo with walkway to side deck (2021) ground level to the back door, side door from garage to backyard, Egress window from basement to backyard, total 6 car parking with 2 cement pads for motorcycle parking on driveway, .and much more. Conveniently located just minutes from Hwy 410, Century Gardens, Centennial Mall, top-rated schools, parks, and public transit, easy access to shopping, public transit, recreation, and all essential amenities (id:55499)
Sutton Group - Realty Experts Inc.
133 Main Street S
Halton Hills (Georgetown), Ontario
A flag stone walk, gorgeous gardens/landscaping and an inviting covered front porch welcome you to this one-of-a-kind home in the sought-after downtown/park district of Georgetown. Amazing opportunity! Live and work from home in this beautifully maintained home that enjoys DC-1 zoning which provides for a variety of home occupations. A grand foyer with gorgeous wood trim, doors and an eye-catching staircase (all Maple) set the stage for this charming yet elegant character home that has been loved and well-maintained by the current owner for many years. The main level features a spacious living room with toasty gas fireplace, formal dining room with built-in corner glass cabinet, beautifully updated kitchen with granite counter and a sun room with walkout to a composite deck overlooking the gorgeous and very private fenced yard. The upper-level offers 4 good-sized bedrooms, all with ample closet space, walk-in linen closet and a 4-piece bathroom. The lower level enjoys a separate entrance from the yard (perfect for home occupation), rec room with gas fireplace, 3-piece bathroom, laundry, storage and cold storage. Situated on a large corner lot with mature grounds and lovely patio area this home is truly a rare and special offering. (id:55499)
Your Home Today Realty Inc.
4 Maydolph Road
Toronto (Islington-City Centre West), Ontario
This custom Gallé-built home blends elegance and practicality with spacious interiors, premium finishes, and a flexible layout. The brick and natural stone exterior showcase superb craftsmanship, while a wide driveway leads to an oversized two-car garage with direct home access. The landscaped backyard features a covered porch, concrete patio, and cedar shed for extra storage. Inside, a grand centre hall boasts hardwood and limestone flooring with a mosaic marble inlay. A formal dining room features crown mouldings, wainscoting, and large windows, while a main-floor office doubles as a guest or in-law suite with a double closet and full bathroom. The heart of the home is the custom Barzotti kitchen, where granite countertops, a large centre island, and a sun-filled breakfast area make everyday living effortless. Built-in Barzotti cabinetry frames the wood-burning stone fireplace in the family room, which opens to the covered porch and backyard - perfect for hosting. Upstairs, hardwood flooring continues through four bedrooms, including a primary retreat with a walk-in closet and spa-inspired ensuite featuring a jetted soaker tub, oversized shower, heated floors, and double sinks. A second-floor balcony off one bedroom provides a private outdoor escape, while a laundry room adds convenience. The finished basement expands the living space with above-grade windows, guest bedroom, 3pc bath, a gas fireplace, and ample storage. Rec and games rooms, plus a wet bar rough-in, offer flexible space. A dedicated workshop with a utility sink and cold storage under both porches adds functionality. Located in family-friendly Eatonville with easy access to Pearson Airport, top-rated schools, Kipling subway, and GO Hub, this home offers character, versatility, and an unbeatable location. (id:55499)
Keller Williams Portfolio Realty
30 - 124 Parkinson Crescent
Orangeville, Ontario
Beautiful & Modern 3 Bedroom Townhome in a Sought-After Orangeville Community. Bright Open Concept, Main Great Room that Walks Out to Fully Fenced & Private Backyard. Stylish Kitchen with a Breakfast Bar Storage Island and Separate Dining Area. Spacious Living Room with Large Picture Window & Pot Lights. Convenient Main Floor Garage Entry & 2pc Powder Rm. 2nd Floor with 3 Spacious Bedrooms each w/Lg Window & Dbl Closet plus Lg 4pc Bathroom with Huge Storage Vanity & Linen Closet. Lower Level Finished Basement Rec. Room, Sep. Laundry & Utility/Storage Room. Perfect Family Home & Neighbourhood! Walking Distance to Kids Park & Close to School and Many Downtown Amenities. (id:55499)
RE/MAX Real Estate Centre Inc.
260 Windermere Avenue
Toronto (High Park-Swansea), Ontario
Swansea/Bloor West Village! 2 Story Home with Addition. Hardwood Floors, Beautiful Wood Work. Living Room With Fireplace. Family Room w Walk-Out to Deck and West Facing Gardens. Large Front Pad Parking. Can be Easily Converted to Single Family. 2nd Floor Kitchen Can Be Converted to 4th Bedroom. Walk to Bloor West, Swansea School, Parks, Subway. (id:55499)
RE/MAX Professionals Inc.
282 Tudor Avenue
Oakville (1020 - Wo West), Ontario
Welcome to this exclusive enclave of Fernbrook homes known as The Royal Oakville Club, minutes from Downtown Oakville. This model features over 4000 square ft and has over $1M in builder upgrades. This home has been designed and customized for the most discerning buyer. It Features a functional floorplan with high ceilings throughout the home including a 15ft great room. The home features 4 ensuite rooms on the second level all with private ensuites and heated floors throughout the home in tiled areas. Custom Downsview cabinets are fitted throughout the home including a quartzite kitchen counter and designer finishes, along with custom light fixtures and wall accents to compliment the design features of the home. The lower level features a bar area, rec room, media room and full bedroom with ensuite. Additionally, this premium lot features professional landscaping, garage with epoxy flooring, and heated exterior front patio steps. The backyard leads to a built-in BBQ & Loggia. (id:55499)
RE/MAX Escarpment Realty Inc.
1202 Ballantry Road
Oakville (1018 - Wc Wedgewood Creek), Ontario
Stunning Chestnut Hill-built executive home on a highly sought-after, safe,and child-friendly street. This exquisite residence offers 2,854 sqft above ground plus a 1,525 sqft finished basement. The main and upper floors have been fully renovated within the last five years, showcasing high-quality upgrades throughout. The main floor (renovated in 2022) features a double-door entry, a grand open-concept foyer with a soaring ceiling and newer window, and stunning hardwood flooring throughout. The breathtaking gourmet kitchen (2022)is a chefs dream, boasting a massive island with seating for 10, quartz countertops and backsplash, premium BOSCH stainless steel appliances, custom cabinetry, and an eat-in area with access to a two-tiered deck. The impressive family room includes a custom accent wall with a DIMPLEX electric fireplace, TV nook, pot lights, and a large picture window. Additional main-level highlights: a dedicated office with crown molding, spacious living & dining rooms with bay & large windows,a convenient powder room, a generous-sized laundry room with cabinetry and side door access, and an inside garage entry. The upper level (renovated in 2020) features a brand-new staircase with wrought iron spindles (2022), smooth ceilings, and hardwood flooring. The sun-filled primary retreat offers a walk-in closet with custom organizers and a stunning 5-piece ensuite with a glass shower, stand-alone tub, and double vanity. Three additional oversized bedrooms and a renovated main bath complete this level. The finished basement includes two potential bedrooms, a large rec room, a 3-piece bath, ample storage, and a separate tool room. The fully fenced private yard provides a serene retreat, while the location is ultra-convenient close to parks, shopping, transit, and major highways. Just a short walk to the Iroquois Ridge Community Centre, which offers a library, gym, and pool, as well as walking distance to top-rated schools. A must-see home in an unbeatable location! (id:55499)
Keller Williams Real Estate Associates
7 Curry Crescent
Halton Hills (Georgetown), Ontario
Superb location! family-friendly 2500 sqft, 4 plus 1 bedroom home in established quiet neighborhood in Georgetown South (west of Mountainview). 5 minute walk to 3 schools, steps from park and trails. Close to grocery store, retailers, restaurants. Very large backyard. **New furnace (Nov 2023) superior Trane model** New Culligan built-in water filtration system, top-quality Culligan water softener - all owned. Enercare water heater is only rental (newly installed). Vinyl windows ( not wood!) ,some new, including new patio door. Kitchen has a large pantry. Main floor laundry. Primary bedroom is huge with walk-in closet and double door entry with 5 piece ensuite bathroom. Garage easily fits 2 vehicles, 4 car driveway. All perennials in landscaping, minimal maintenance, just leave it and it grows! This family sized home is ready for your finishing touches and upgrades to make it the perfect forever home to raise your family. New furnace Nov 23, Main floor laundry, water softener, new water filtration system, finished basement with extra bedroom and large storage area, No municipal sidewalk, 2 garage door openers. (id:55499)
Ipro Realty Ltd.
5431 Razorbill Court
Mississauga (East Credit), Ontario
STYLISH RAISED BUNGALOW alert! A rare opportunity to own a thoughtfully designed raised bungalow, perfectly suited for modern families and multi-generational living. With an ideal layout and a separate basement suite, this home offers both versatility and long-term value.Step inside to a bright, open-concept main level where natural light flows effortlessly. At its heart is the kitchen with a quartz waterfall countertop and stainless steel appliances designed for both style and function. Whether you're entertaining or enjoying quiet family meals, this space delivers.The inviting family room features a cozy fireplace and a seamless walkout to a two-tier deck with a gazebo perfect for summer BBQs or relaxing evenings outdoors. California shutters on the main level add a sophisticated touch. Beyond the interior, this home is enhanced by a $15,000 interlock driveway, a stunning $3,500 front door, and a premium $4,000 garage door elevating curb appeal and functionality. The lower level is just as impressive. With high ceilings, a private entrance, and a spacious layout, the self-contained unit offers endless possibilities ideal for extended family or long term guests. A large living area, full eat-in kitchen, and generous bedroom provide comfort and privacy. An additional room can serve as a home office, gym, or creative space, making this home as functional as it is beautiful.With shared laundry and direct access to both units through the garage, convenience is built into every detail. Homes like this are rare. Don't miss your chance to own a stylish, well-appointed bungalow in a prime location. (id:55499)
Keller Williams Real Estate Associates
1495 Lochlin Trail
Mississauga (Mineola), Ontario
A stunning Ornella Homes custom built residence, that offers an unmatched level of distinguished living. This David Small design harmoniously combines luxury, technology, and functionality. As you enter, you are greeted by a sophisticated atmosphere, with rich oak hardwood floors, soaring 10-foot ceilings, and elegant brick feature walls that add both warmth and character. The advanced Control4 Smart Home system allows complete automation of lighting, blinds, sound, and more, bringing convenience and modern technology right to your fingertips. The gourmet kitchen is a chefs dream, featuring custom cabinetry, honed Spanish porcelain countertops, and top-of-the-line Miele and Wolf appliances. The open-concept design seamlessly flows into the living and dining areas, creating a perfect space for entertaining or everyday living. The primary suite is a tranquil retreat, offering oversized windows with views of the private backyard, a custom walk-in closet, and a spa-inspired ensuite bathroom, providing a luxurious escape. The lower level continues to embody luxury with a full wet bar, a temperature-controlled wine cellar, and a state-of-the-art home theater, rendering it ideal for both relaxation and entertaining guests. Outdoors, the property transforms into an oasis featuring an in-ground pool and hot tub surrounded by natural stone tiles, providing privacy and tranquility. The fully fenced yard guarantees complete seclusion, while concealed rock speakers enhance the ambiance. This exceptional home features heated driveways, walkways, and a custom patio equipped with a built-in fireplace and BBQ, ensuring year-round appeal. 1495 Lochlin Trail redefines luxury living by offering an extraordinary lifestyle of comfort, elegance, and convenience. (id:55499)
RE/MAX Escarpment Realty Inc.
15 - 760 Lawrence Avenue W
Toronto (Yorkdale-Glen Park), Ontario
This beautifully renovated open-concept townhouse has been updated from top to bottom with incredible attention to detail. Featuring two bedrooms and three bathrooms, this stylish home offers a brand-new kitchen with granite countertops, stainless steel appliances, and a functional island. New flooring runs throughout, and the bathrooms have been completely modernized for a fresh, contemporary feel. The main floor is filled with natural light, and the open layout makes it perfect for entertaining. The spacious primary bedroom includes two large closets and a private ensuite bathroom, providing plenty of comfort and convenience. The outdoor living space is a true highlight, featuring a newly updated design with a gazebo, fresh flooring, and artificial grass, ideal for relaxing or hosting guests. With ensuite laundry and an underground parking space, this home has everything you need. Located in the heart of Toronto, you're just minutes from the subway, major highways, Yorkdale Mall, and all essential amenities. Don't miss out, book your showing today! (id:55499)
Keller Williams Real Estate Associates

