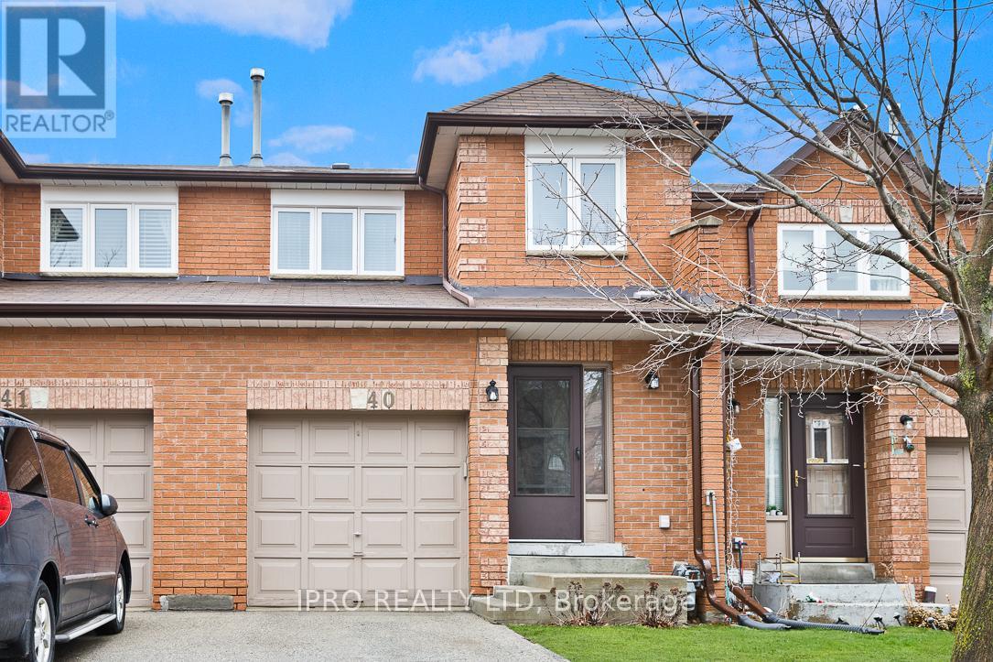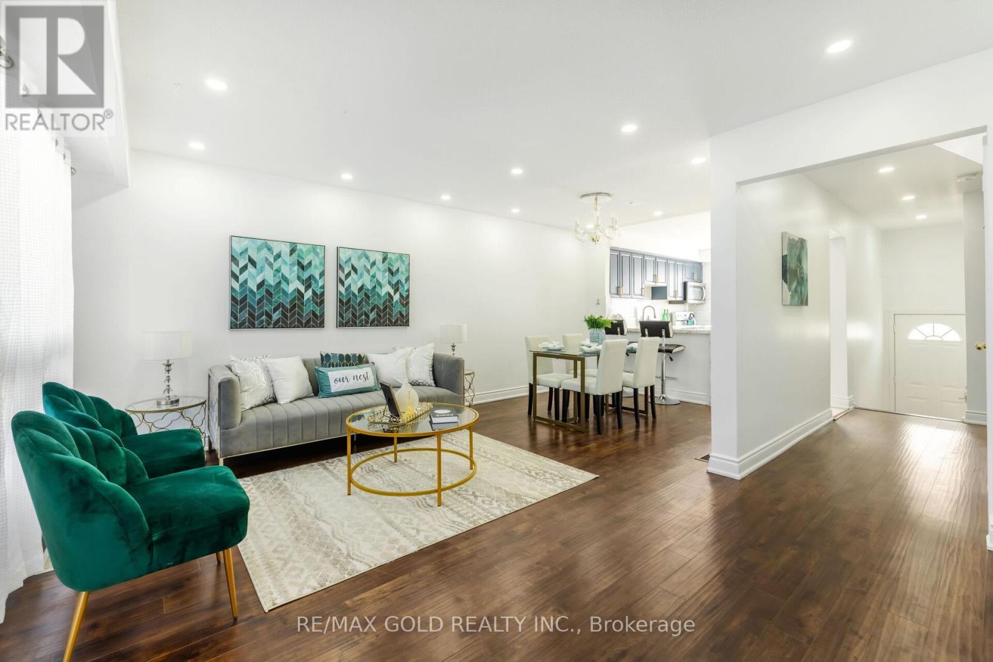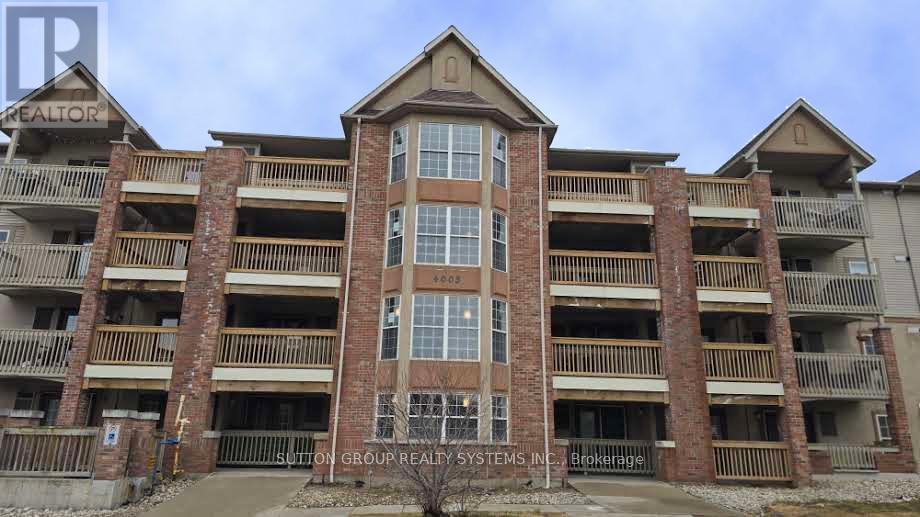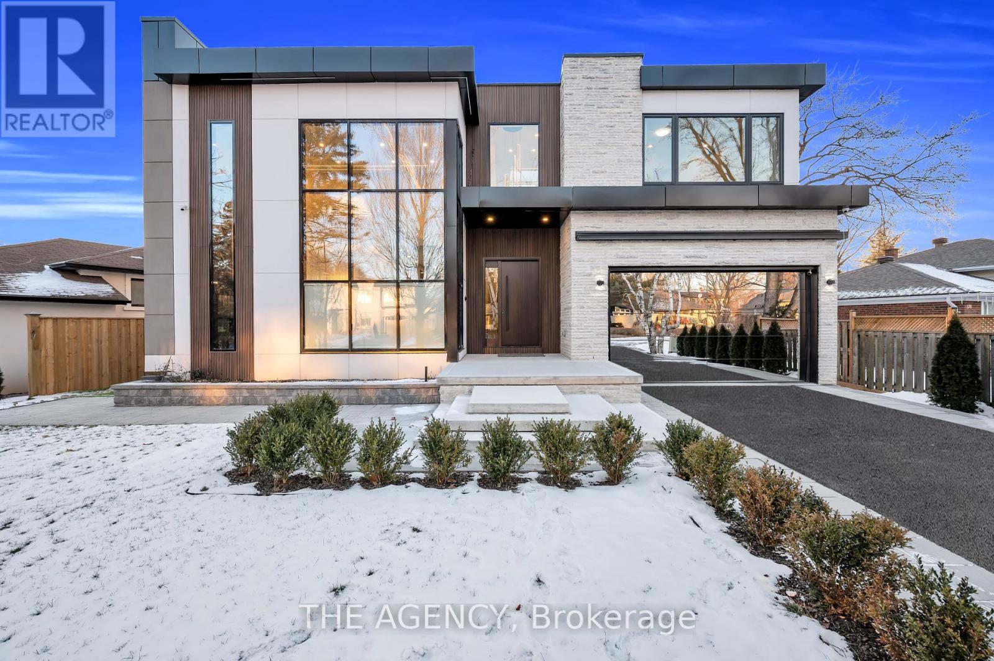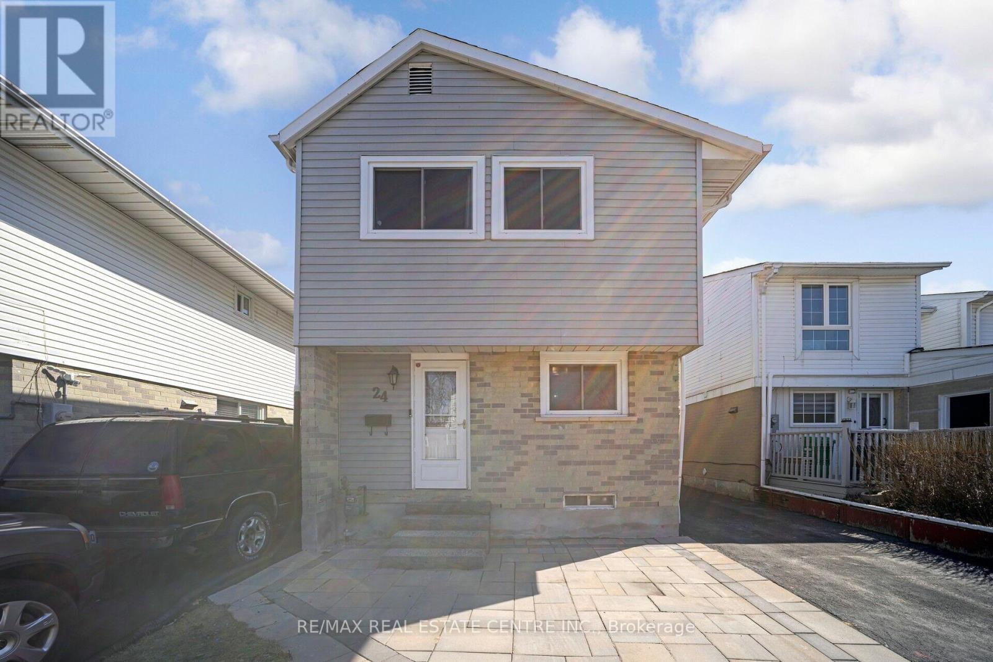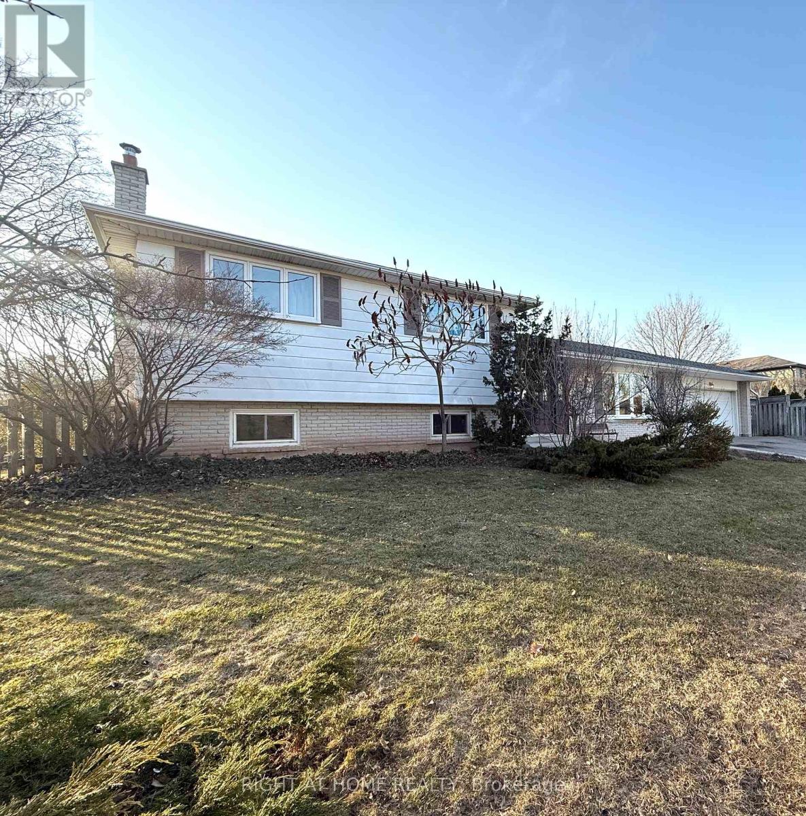302 - 1437 Lakeshore Road E
Mississauga (Lakeview), Ontario
Here's Your Chance to Own a Charming & Upgraded Stonewater Townhome at the Etobicoke/Mississauga Border! Enjoy the best of Etobicoke living WITHOUT the added land transfer tax! This beautifully upgraded 2-bedroom townhome seamlessly blends style, comfort, and convenience in a prime location. Step inside to a professionally designed space featuring elegant wainscoting and engineered hardwood throughout. The stunning chefs kitchen is a true showstopper, boasting quartz countertops, a granite island, a beverage center, and sophisticated finishes that perfectly balance function and style. The inviting living room flows effortlessly to a private balcony-your ideal retreat for morning coffee or evening relaxation. Upstairs, both bedrooms offer custom-enlarged closets for ample storage, upgraded flooring, and the added convenience of an upper-level washer and dryer. Outdoor enthusiasts will love the direct access to waterfront trails and parks, while commuters will appreciate being just steps from GO Transit and TTC services for seamless daily travel. Don't miss this incredible opportunity to own a stylish, move-in-ready home in an unbeatable location! **EXTRAS** Upstairs Flooring Upgraded to Engineered Hardwood (2024) New Upstairs Windows (2024) (id:55499)
RE/MAX Professionals Inc.
40 - 550 Steddick Court
Mississauga (Hurontario), Ontario
Gorgeous Low Maint. Fee ($350.38) Townhome in the Heart of Mississauga, Quiet Child Safe Crt, Modern Layout, Inside Access from Garage, Private Fenced Yard and Deck, NO Carpet, Finished Bsmt, Lots of Storage, Close To Park, Shop, Public Transit; Walking dist. to Elementary, Middle, High School, Square One, Heart Lake Centre, ***UPGRADES: Washrooms (2025), Kitchen Floor (2025), Basement Floor (2024), Upper Floor (2022), Furnace/AC (2015), Roof (2010), LED Pot Lights Wi-Fi Dimmer Switch (Google compatible) ***Low Maint. fee includes External Doors, Windows, Roof, Snow Removal, Lawn Mowing. OPEN HOUSE: 2-4PM Apr 12, 13, 19, 20; Offer date Tuesday, April 22 by 8pm. Buyer/Agent to do due diligence on all aspects. Sellers don't warrant any upgrades. ***INCLUSIONS***: 4 Security Cams, Garden hose, Washer, Dryer, Stove, Refrigerator (main), Blinds. (id:55499)
Ipro Realty Ltd
28 Herdwick Street
Brampton (Gore Industrial North), Ontario
Absolutely stunning 3-bedroom semi-detached home with a fully finished 1-bedroom basement featuring a separate entrance through the garage, full kitchen, and full bathroom with shower perfect for an in-law suite or rental potential. Located in a highly desirable neighborhood, this home showcases a custom main door entry, elegant oak staircase, modern pot lights, and a gourmet eat-in kitchen with quartz countertops, stylish backsplash, 24x24 tiles, and brand-new stainless steel appliances. The bright breakfast area walks out to the backyard concrete patio, ideal for outdoor entertaining. Enjoy a cozy family room, spacious primary bedroom with walk-in closet and 4-piece ensuite, direct garage access. Ready to go Clothes Washer & Dryer space on the second floor. Total Finished Area is 2162 Sqft (including finished basement) (id:55499)
RE/MAX Success Realty
18 - 7560 Goreway Drive
Mississauga (Malton), Ontario
Don't Miss This Fantastic Opportunity in the Thriving Community of Malton, In Mississauga! This Spacious & Partially Renovated Townhouse Features a Open Concept Finished Basement with a Separate Entrance Through the Garage Perfect for Potential Rental Income to Help with Your Mortgage. Offering 3 Bedrooms and 4 Bathrooms, This Home Showcases Laminate Flooring, Fresh Paint, Modern Pot Lights, and a Renovated Second-Floor Bathroom with Ensuite Access. Low Maintenance Fees, Its Ideally Located Near Westwood Mall, Gas Stations, GO Station, Grocery Stores, Public Transit, Schools, a Library, a Community Centre, and Major Highways! (id:55499)
RE/MAX Gold Realty Inc.
3062 Harasym Trail
Oakville (1012 - Nw Northwest), Ontario
Welcome to this beautiful freehold townhouse, nestled on a quiet street in the highly desirable brand new neighborhood of Oakville. This 3-storey home offers 4 bedrooms, 4 bathrooms, and a double car garage with no maintenance fees. From the moment you enter, you will appreciate the thoughtful upgrades throughout. The ground floor features a versatile 4th bedroom with a separate entrance to the garage and a full bathroom, offering added privacy and convenience. The second floor showcases an open-concept layout with a modern kitchen that includes sleek quartz countertops, stainless steel appliances, and a striking waterfall countertop on the island. The spacious dining and living rooms are bathed in natural light, thanks to large windows, and open to a private balcony, perfect for enjoying the outdoors. Upstairs, you will find a spacious primary bedroom with 4 piece ensuite and walk in closet with 2 other bedrooms and laundry. Premium upgraded home with smooth ceilings, wood floors throughout (no carpet), and high-end finishes in the bathrooms. This home is situated on a great lot, surrounded by the tranquility of 16 Mile Creek nature park, and is within walking distance to the new Oakville Hospital. Enjoy easy access to major highways (QEW, 403, 407), public transit, and all the shopping, dining, and entertainment options Oakville has to offer. This exceptional property combines modern luxury with unmatched convenience. Move-in ready, its the perfect place to call home. (id:55499)
Ipro Realty Ltd.
301 - 4005 Kilmer Drive
Burlington (Tansley), Ontario
Location! Enjoy this Beautiful 2 Bedroom 2 Bath Home in the Heart of Burlington! Move in Ready - Gorgeous Laminate Flooring - Carpet Free - End Unit offers an Efficient, Bright Floor Plan. Open the Double French Doors to expansive Sunny Balcony with unobstructed views. Primary Bedroom is Uber Sized with space for a King and has its own ensuite bath with shower, 2nd Bedroom with laminate and 4th piece bath nearby. ** Locker and Parking Included *** Love the Neighourhood! Choice Top Notch Schools, Shopping, Parks and Recreation nearby - Transit steps away and easy access to Qew. (id:55499)
Sutton Group Realty Systems Inc.
2282 Sovereign Street
Oakville (1001 - Br Bronte), Ontario
Brand new executive townhome with elevator built by Sunfield Homes. Walking distance to Bronte Harbour on the shores of lake Ontario. Walking distance to retail shops, restaurants, transit, Bronte Marina Annual Bronte Festivals! Approx. 3,529 sq.ft. of finished space (includes 770 sq.ft finished basement). Features include: 312 sq.ft. partially covered outdoor terrace, engineered oak flooring, 12' x 24x and porcelain tiles, upgraded quartz countertops, island in kitchen with breakfast bar, 5 built-in appliances, oak staircase with metal pickets, 10ft ceilings on 2nd floor (living area) and 9ft ceilings on other floors, pot lights, smooth ceilings, finished basement and garage entry to house. Move in ready! (id:55499)
Intercity Realty Inc.
564 Stonecliffe Road
Oakville (1020 - Wo West), Ontario
Immerse yourself in the elegance of this CONTEMPORARY CUSTOM-BUILT home, nestled in the heart of a charming, mature SOUTH-WEST OAKVILLE neighborhood. Spanning over 5,100 SQUARE FEET of sophisticated living space, this residence exudes MODERN LUXURY with its OPEN-CONCEPT design. The interiors feature SOARING CEILINGS and SLEEK MODERN LIGHTING w/ BUILT-IN LEDs on the wall to ceiling, while an impeccably crafted KITCHEN showcases PREMIUM JENNAIR built-in appliances, a MIELE DISHWASHER, QUARTZ COUNTERTOPS and BACKSPLASH, AUTO-LIT GLASS DRAWERS, and HIGH-END HARDWARE. ITALIAN PORCELAIN FLOORING with Nanotechnology flows seamlessly throughout, complemented by EXPANSIVE WINDOWS and SKYLIGHTS that flood every room with NATURAL LIGHT. Cutting-edge TECHNOLOGY enhances everyday living with a DMSS SECURITY SYSTEM, a HILOOK SIX-CAMERA setup, BELL SMART HOME integration, BUILT-IN SPEAKERS, a DANALOCK WI-FI SMART LOCK, and a MYQ-ENABLED GARAGE DOOR system compatible with AMAZON KEY for secure package delivery. The PRIMARY SUITE offers a retreat-like experience with MOTORIZED BLINDS and CURTAINS, while LUXURIOUS FIXTURES, including BRANDED FAUCETS, JET SHOWERS, and BATHTUB FILLERS, elevate the bathrooms to SPA-LIKE standards. The FULLY FINISHED 1,795-SQUARE-FOOT BASEMENT provides a WIDE WALK-OUT, a SECOND FULL KITCHEN, a SPACIOUS LAUNDRY ROOM, GENEROUS STORAGE, and a LARGE COLD ROOM. DUAL FURNACES, DUAL AIR CONDITIONING SYSTEMS, and AIR EXCHANGERS ensure OPTIMAL AIR QUALITY and ENERGY-EFFICIENT CLIMATE CONTROL throughout the year. Seamlessly blending TIMELESS ELEGANCE with MODERN CONVENIENCES, this home is the PERFECT SANCTUARY for discerning homeowners seeking COMFORT, STYLE, and STATE-OF-THE-ART living. (id:55499)
The Agency
2385 Sequoia Way
Oakville (1019 - Wm Westmount), Ontario
Westmount beckons, offering a lifestyle that effortlessly blends convenience, comfort & elegance. From this prime location, walk to highly-rated schools, serene parks, vibrant playgrounds & endless trails for family adventures, yet it is just a 3-minute drive to Oakville Hospital & 5-minutes to major highways. This Crystal-built home boasts 4 bedrooms, 3.5 bathrooms & approximately 2426sq. ft. of thoughtfully designed living space, plus more room in the professionally finished lower level. Lustrous hardwood floors grace 2 levels, renovated ensuite & basement baths, pot lights & 9-ft, vaulted, tray & coffered main floor ceilings imbue the home with style & functionality. The private rear yard is a summer haven, featuring a large upper deck shaded by a charming gazebo & a spacious interlocking stone lower patio perfect for relaxing or entertaining. Inside, host intimate gatherings by the glow of the fireplace in the private living room & elegant formal celebrations in the separate dining room. The eat-in kitchen impresses with ample cabinetry, granite counters, an island with a breakfast bar, stainless steel appliances, & the adjacent breakfast room with California shutters opens to the outdoor retreat with sliding doors approximately 3-4 yrs old.. A vaulted ceiling & built-in cabinetry surrounding the family room fireplace create a cozy yet airy setting for quality time with loved ones. Upstairs, 4 spacious bedrooms with hardwood floors, a second-floor laundry, & two 4-pce bathrooms await, including the primary suite with its outstanding ensuite featuring a freestanding soaker tub & a zero-clearance walk-in rain shower. The lower level extends the living space with a generous open concept recreation room, complete with a kitchenette & a stunning 3-pce bathroom with heated floor. A/C approximately 3-4 yrs old. A remarkable offering seamlessly blending the coveted Westmount lifestyle with a beautiful family residence, creating a cherished harmony of elegance & comfort. (id:55499)
Royal LePage Real Estate Services Ltd.
8 Young Garden Crescent
Brampton (Credit Valley), Ontario
** Legal Walk -Out Basement Apartment ** . Located in the sought-after Credit Valley area of Brampton, this stunning family home offers a unique, spacious layout with luxurious features. The main floor boasts separate living and family rooms, a chef-inspired kitchen with built-in appliances, a pantry and a servery . An office room provides a quiet workspace for added convenience. This home features a stamped driveway for enhanced curb appeal. The legal two-bedroom basement unit includes a walkout, a full washroom, and a private owners suite, ensuring extra privacy and rental potential. Upstairs, you'll find four spacious bedrooms, each with its own ensuite washroom, along with a loft and media area perfect for relaxation or entertainment. A second-floor laundry room adds to the home's practicality. Designed with high-end finishes throughout, this carpet-free, freshly painted home offers the perfect blend of luxury, comfort, and functionality. Move-in ready and ideal for family living, it provides ample space, privacy, and modern amenities in a highly desirable neighborhood. Don't miss this incredible opportunity! (id:55499)
Century 21 Property Zone Realty Inc.
24 Jackman Drive
Brampton (Northgate), Ontario
Welcome To This Stunning 4+1 Bedroom Detached Home! The Inviting Living Room Seamlessly Opens Up To The Backyard, Perfect For Indoor-Outdoor Living. The Kitchen Is Sleek And Modern, With A Clean White Design That Offers Both Style And Functionality. With 4 Spacious Bedrooms, There's Plenty Of Room For The Whole Family. The Finished Basement Includes A Bright 1-Bedroom Suite With A Full Bathroom, Providing Excellent Extra Space For Guests Or Family Members. With 5-Car Parking And A Large, Fully Fenced Backyard, This Home Offers Both Convenience And Privacy. A True Gem In A Fantastic Location, Less Than 10 Mins. Drive To Bramalea City Centre & Trinity Commons Mall! Make It Yours Now! ***Baseboard Heating System Has Been Converted To Forced Air, A Great Feature That Reduces Your Monthly Bill! (id:55499)
RE/MAX Real Estate Centre Inc.
2673 Thorn Lodge Drive
Mississauga (Sheridan), Ontario
A Truly Unique Find! This beautiful, sun-drenched 4-level sidesplit offers over 2,500 sq. ft. of finished living space in a functional and inviting layout. Enjoy the open-concept living and dining area, eat-in kitchen with walkout to a large deck, and a serene primary bedroom with Semi-ensuite. The expansive family room with a cozy wood-burning fireplace is perfect for gatherings. The versatile 2-bedroom basement can serve as an income-generating suite or private in-law accommodation. With abundant storage, a double garage, and an extra-wide driveway for 3 cars, convenience is at your doorstep. Step into your private backyard oasis complete with an above-ground pool, hot tub, tranquil pond, and a newer gazebo ideal for summer entertaining. Nestled in the sought-after Sheridan Homelands community, this home is just a short walk to top-rated schools, parks, and scenic nature trails, with shopping, Costco, GO Transit, and major highways just minutes away! (id:55499)
Right At Home Realty


