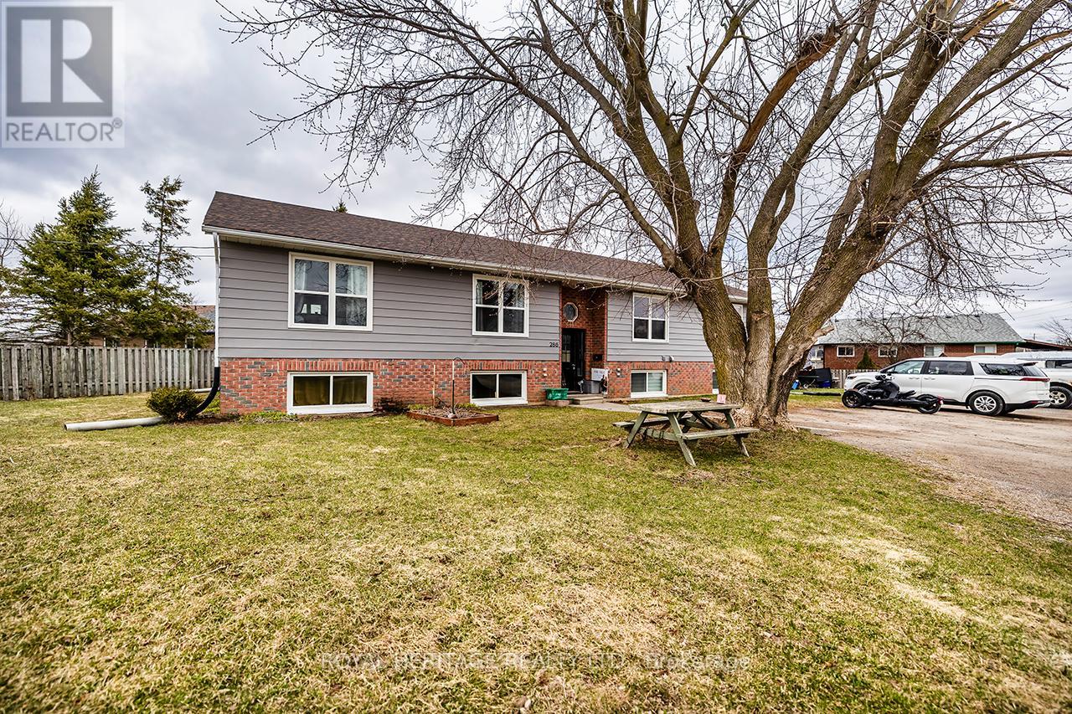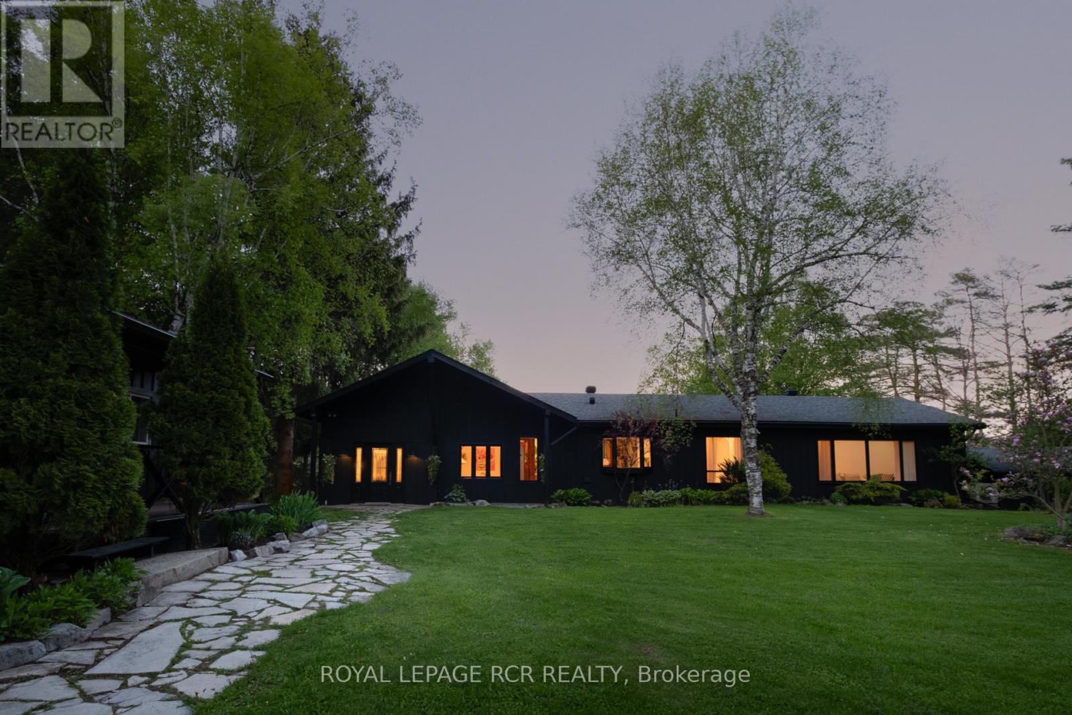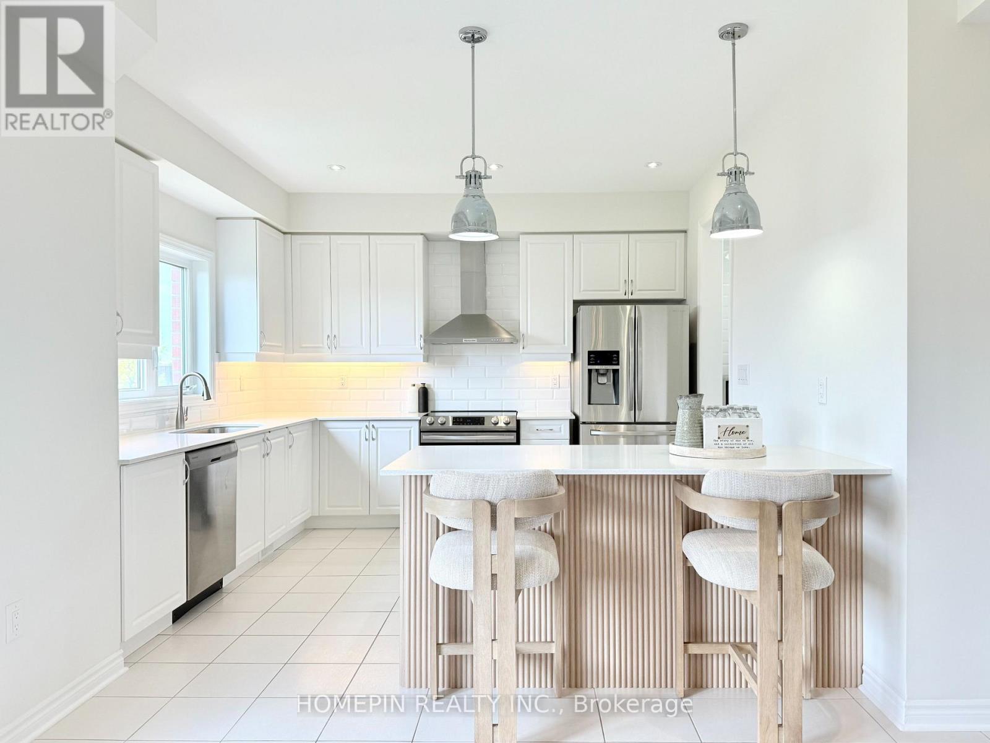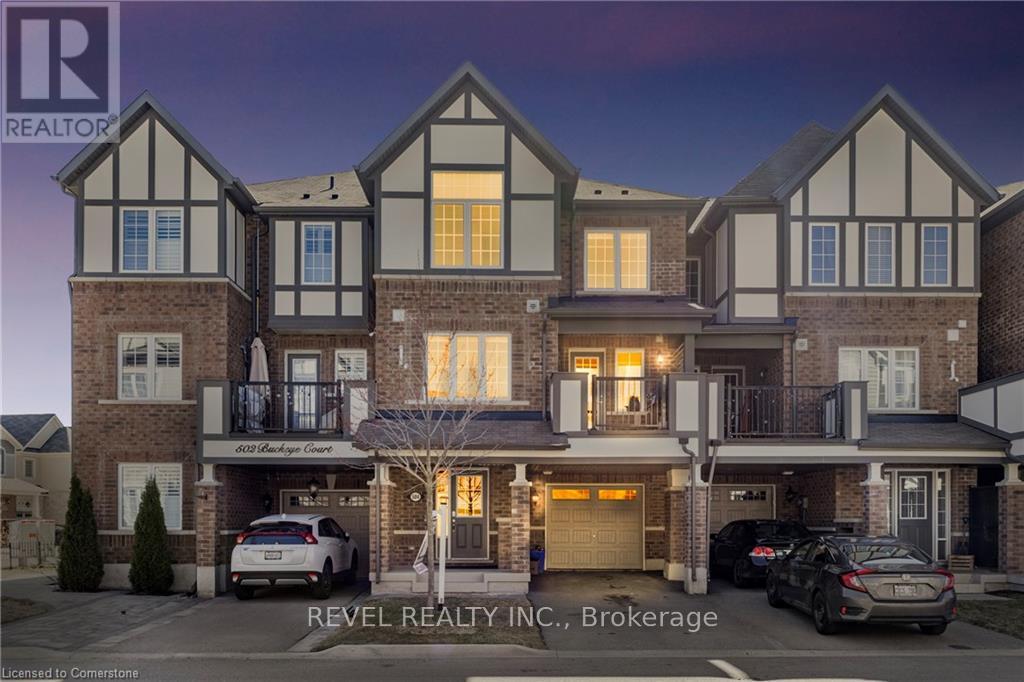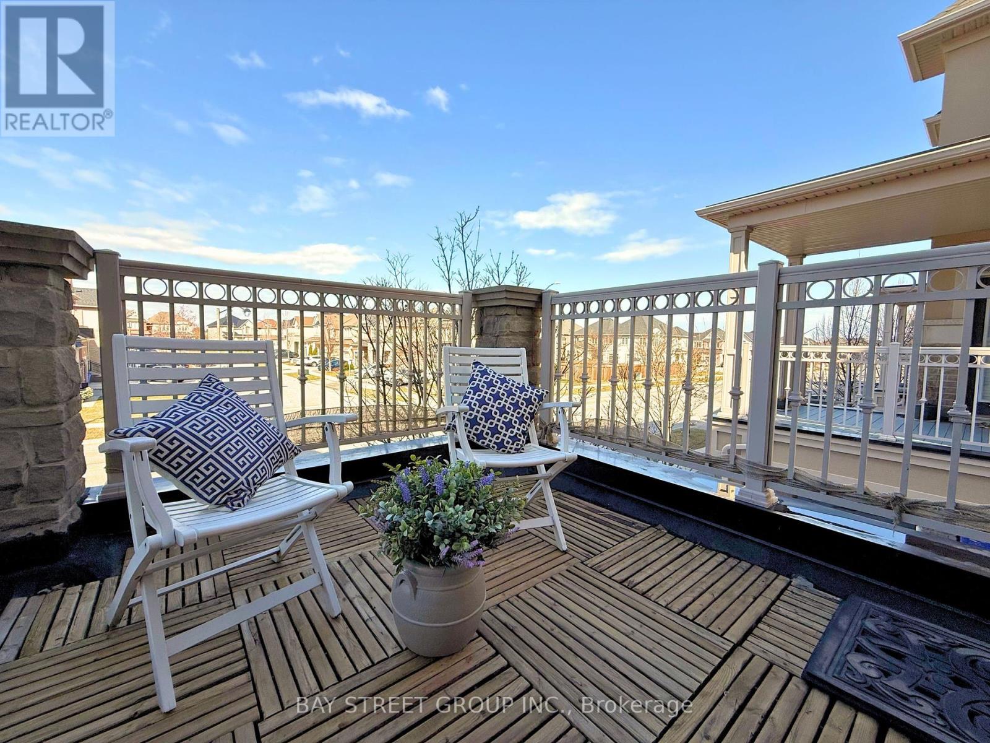286 William Street N
Kawartha Lakes (Lindsay), Ontario
Fantastic Investment Opportunity in the Heart of Lindsay! This well-maintained fourplex offers four spacious 2-bedroom, 2-bathroom units, making it an ideal addition to any investor's portfolio or for those looking to live in one unit and rent the others. Two of the units have been beautifully renovated from top to bottom, featuring new kitchens, updated bathrooms, new flooring, and fresh paint throughout perfect for attracting quality tenants or maximizing rental income. The other two units are in solid condition with great tenants and offer strong potential for future updates and increased value. Each unit boasts a practical layout with in-unit laundry, bright living spaces, and ample storage. Located in a desirable, central area of Lindsay, tenants will enjoy easy access to shopping, schools, public transit, and parks. Plenty of on-site parking and a low-maintenance exterior add to the appeal. Whether you're a seasoned investor or just getting started, this fully tenanted fourplex is a rare find in a growing community. Don't miss out! (id:55499)
Royal Heritage Realty Ltd.
Upper - 6429 Longspur Road
Mississauga (Lisgar), Ontario
Welcome To This Stunning Fully Renovated Home Located On A Quiet Street. The Home Features: Large Family Room, Spacious Bedrooms, Hardwood Floors Throughout, Potlights, Quartz Counters, Open Concept Layout, Freshly Painted, Good Size Backyard. Located Close To Schools, Parks, Shopping, Highways And So Much More. (id:55499)
Royal LePage Signature Realty
20 Oswald Road
Brampton (Bram East), Ontario
Welcome to 20 Oswald Rd, nestled in the highly sought-after Castlemore community! This stunning 1+1 bedroom, 1 bathroom basement apartment boasts a separate entrance, a dedicated parking space for 1 car, and an open-concept kitchen and living room. The spacious bedroom, den, and full-sized bathroom with a standing shower complete this incredible living space. Enjoy ultimate convenience with quick access to Hwy 427, and close proximity to Gore Community Centre, Library, parks, trails, grocery stores, temples, and public transit. (id:55499)
Revel Realty Inc.
804 - 2665 Windwood Drive
Mississauga (Meadowvale), Ontario
Enjoy breathtaking views from this beautiful 3-bedroom condo in central Mississauga. Offering bright, unobstructed views of parks and the cityscape, this unit features 3 spacious bedrooms, 2 baths, in-suite laundry, and an open-concept living area with a balcony. The updated kitchen boasts quartz countertops and stainless steel appliances. Private bedrooms include a primary suite with a 2-piece ensuite and walk-in closet. Added perks: Additional storage, full-sized laundry, hardwood floors, and custom blinds. Building amenities include underground parking with car wash, party room, bike room, and visitor parking. Ideally located near Erin Mills and Britannia Road, with easy access to Meadowvale town center, community center, Lake Wabukayne and Lake Aquitaine parks and trails. (id:55499)
Save Max Gold Estate Realty
50 Dittmer Crescent
Toronto (West Humber-Clairville), Ontario
Welcome To This Well-Cared-For 3-Bedroom, 2-Bathroom Detached Bungalow Located In A Quiet And Convenient Etobicoke Neighbourhood. Situated On A Large, Fully Fenced Lot, This Home Offers Ample Outdoor Space, Privacy, And Comfortable Living For A Single Family. Freshly Painted And Professionally Cleaned Throughout, The Home Features A Functional Layout With A Bright Living And Dining Area, A Full Kitchen With Plenty Of Cabinetry, And Three Generously Sized Bedrooms. Two Full Bathrooms Provide Added Convenience For Daily Living. Enjoy Outdoor Living With A Spacious Backyard, A Storage Shed, And A Private Driveway Leading To An Attached Garage Ideal For Storage Or A Small Workshop. Perfectly Located With Easy Access To Major Highways (401, 409, 427), Schools, Parks, And Shopping, This Home Is A Great Opportunity For Families Seeking A Clean, Well-Maintained Unit In A Peaceful And Convenient Setting. (id:55499)
Royal LePage Signature Realty
15667 Duffys Lane
Caledon, Ontario
Discover an expansive escape on over 3 picturesque acres in the stunning Caledon countryside. This fabulous bungalow provides unparalleled privacy within a fantastic neighbourhood that's also just minutes from excellent amenities including groceries, vibrant farmers markets, local shopping, and endless trails. Bonus: the Humber River gracefully meanders through the property, offering a serene backdrop and the perfect opportunity for refreshing cold plunges (!!!). Step inside and immediately feel the inviting warmth and vibrant character. Natural wood elements and an artistic style create a truly distinctive ambiance. The heart of the home is a gorgeous, renovated kitchen, boasting stainless steel appliances, a centre island, and a dedicated breakfast area, leading seamlessly into a stylish living room lounge that overlooks the lush backyard. This space is perfect for entertaining families large and small, creating a natural hub for gatherings. The main floor features 3 spacious bedrooms, including a primary suite that's a true sanctuary, boasting a newly renovated ensuite bathroom that has been exquisitely designed. The walk-out basement offers an additional bedroom and a recently renovated bathroom, ensuring ample space and comfort for guests or extended family. For those seeking a live/work lifestyle, a separate, large space with its own walk-out presents endless possibilities as a home office, rural art studio, or personal gym. Beyond the main residence, a heated 700+ sq. ft. workshop with 8-foot ceilings, situated above the detached 3-car garage, provides incredible versatility for hobbies or business. Enjoy the convenience of being close to the best that Caledon has to offer, including premier golf courses, and just minutes from the new proposed 413 Highway and Caledon GO Station. Some properties are simply in a league of their own. Here, the views are simply incredible & offer a daily masterpiece. Discover your quintessential Caledon lifestyle on Duffy's Lane. (id:55499)
Royal LePage Rcr Realty
502 - 32 Tannery Street
Mississauga (Streetsville), Ontario
Fabulous Value And Priced To Sell This Lovely Two Bedroom Corner Unit In The Heart Of Streetsville. This Condo Has Been recently updated By The Current Owner. Eat In Kitchen With White Cabinets, Granite Counters And Backsplash. Large Combined Living /Dining Area WithA Walk-Out To Balcony With South East Views. Rare Tandem Parking Available With This Unit.Close To Fabulous Restaurants, ice cream,Shops ,bank And Conveniently Located To The Go Train walk.No waiting time for elevators. Very few units in the building ....live with comfort and privacy. (id:55499)
Ipro Realty Ltd.
292 Fasken Court
Milton (Cl Clarke), Ontario
Stunning 3-Storey, 3-Bedroom, 4-Bathroom Semi in Milton's Sought-After Community! This 4-year-old, 2300 sq. ft. home is ideally located minutes from top schools, parks, recreation centers, the GO station, and all essential amenities. Enter the home to a bright & spacious foyer with garage and laundry access, leading to a cozy family room with a gas fireplace and walkout to a spacious, private, landscaped backyardperfect for outdoor relaxation. The open-concept living and dining area is filled with natural light, while the chefs kitchen features quartz countertops, stainless steel appliances, a Butlers Station, and a new custom wood slat island and kitchen faucet. The primary suite offers a large walk-in closet and 5-piece ensuite. With ample space for family and guests, this home is perfect for both everyday living and entertaining. Dont miss this exceptional property in Milton! Book your viewing today (id:55499)
Homepin Realty Inc.
1194 Pelican Passage
Oakville (Jm Joshua Meadows), Ontario
Be the first to live in this brand-new, beautifully upgraded 4-bedroom, 2.5-bath detached home in the prestigious Upper Joshua Creek Phase 6 community by Mattamy Homes. This elegant 2-storey residence offers over 2,500 sq.ft. of modern living space, featuring a spacious great room with fireplace, an open-concept kitchen with a large central island, and a walk-out from the dining area to the backyard perfect for entertaining. Enjoy direct access to the garage through a practical mudroom, plus stylish finishes throughout, including hardwood floors, a hardwood staircase, granite countertops in all bathrooms, and quartz in the kitchen. Upstairs, the expansive primary bedroom includes a luxurious 5-piece ensuite, complemented by two additional generously sized bedrooms, a full 4-piecebath, Second master bedroom with 4 PC ensuite washroom. and a conveniently located second-floor laundry room. With no carpet throughout and countless upgrades, this home is move-in ready and located just minutes from major highways (403, 407, QEW), shopping, public transit, trails, and golf courses an ideal rental for professionals and families alike. (id:55499)
RE/MAX Real Estate Centre Inc.
4208 Kane Crescent
Burlington (Rose), Ontario
Nestled on a tranquil crescent & backing onto a prestigious golf course (without the concern of stray golf balls), this executive estate offers over 5400 sq. ft. of impeccably designed living space, including a bright, fully finished basement with oversized windows that provide an abundance of natural light! Set on an extraordinary quarter-acre lot, this property is one of the largest in the area, offering unmatched privacy & prestige! Curb appeal is truly captivating with a newly designed paver & asphalt driveway, mature trees, vibrant gardens, landscape lighting & an irrigation system! All details were carefully selected to create a refined exterior. Inside, soaring two-storey windows allow natural light to flood the home, framing stunning views of the private backyard oasis with a charming gazebo & newly constructed deck perfect for relaxation or entertaining in total seclusion! The home is a testament to refined crafts manship, featuring hardwood flooring throughout the main floor & bedrooms, granite countertops, stainless steel appliances, &California shutters! Thoughtfully selected lighting enhances warmth & elegance throughout. The home office features custom cabinetry, a built-in desk & a window seat, creating an inspiring space. For entertaining, the billiard room with wet bar offers sophistication, while the expansive bonus room above the garage is perfect for a media room or executive retreat! Additional highlights include a brand new furnace with a transferable warranty offering peace of mind& long-term value for the new homeowner! Located in Millcroft's most prestigious enclave, this home is just minutes from top-rated schools, Berton Park, scenic trails, shopping, dining & convenient access to HWY 407! This one-of-a-kind estate offers the perfect combination of luxury, privacy & convenience! Its a rare opportunity to own an exceptional property in one of the most coveted communities. Schedule your private showing today & discover the extra ordinary! (id:55499)
Royal LePage Burloak Real Estate Services
504 Buckeye Court
Milton (Cb Cobban), Ontario
Unique FREEHOLD property with NO ROAD FEE, this Mattamy-built beauty checks all the boxes with 3 SPACIOUS bedrooms, 3 FULL bathrooms and 3 PARKING spaces, making it an ideal layout for multi-generational living, first-time home buyers and young families. Many thoughtful upgrades throughout. The main floor features a stylish built-in bench with feature wall, walk-in front closet and water closet. Open-concept main floor is perfect for family gatherings or entertaining, with the kitchen featuring beautiful quartz countertops, upgraded cabinetry, hardware and a stylish backsplash. Upgraded oak staircase and smooth ceilings throughout the main and second levels add a touch of elegance. Upstairs, the home boasts a generously sized primary bedroom with a walk-in closet and a luxurious ensuite, complete with hotel-height cabinetry and upgraded sinks. The vaulted ceiling and oversized window in the second bedroom add a level of sophistication and luxury, while the third-floor laundry closet adds convenience to your everyday life. Enjoy outdoor privacy with a built-in louvered fence on the deck, perfect for relaxing or entertaining. This home is professionally painted and move-in ready, with magazine-quality finishes throughout. Energy Star rated home further enhanced by thermal cellular blinds and a hydronic forced-air heating system, adding to its efficiency and low operating costs. This home shows like new and is truly a must-see! (id:55499)
Revel Realty Inc.
2564 Grand Oak Trail
Oakville (Wt West Oak Trails), Ontario
Welcome to this 2bedroom+den End Unit freehold townhome in desirable Westmount, a family-oriented neighborhood, close to top-rated schools, Oakville Hospital, parks, trails and easy access to highways and the GO station, close to all amenities; This gorgeous home features 2 large bedrms with big beautiful windows, walk-in closets, the den is ideal for a home office. It has an open concept layout w 9 ft. ceilings; The dining area has a walk out to a gorgeous terrace; The kitchen, with stainless steel appliances offers a spacious island for entertaining; Large covered porch; Vegetable garden; Large covered porch; 2 private parking w separate entrance from garage. The whole house has been newly painted and professionally shampooed, you can move-in right away ! (id:55499)
Bay Street Group Inc.

