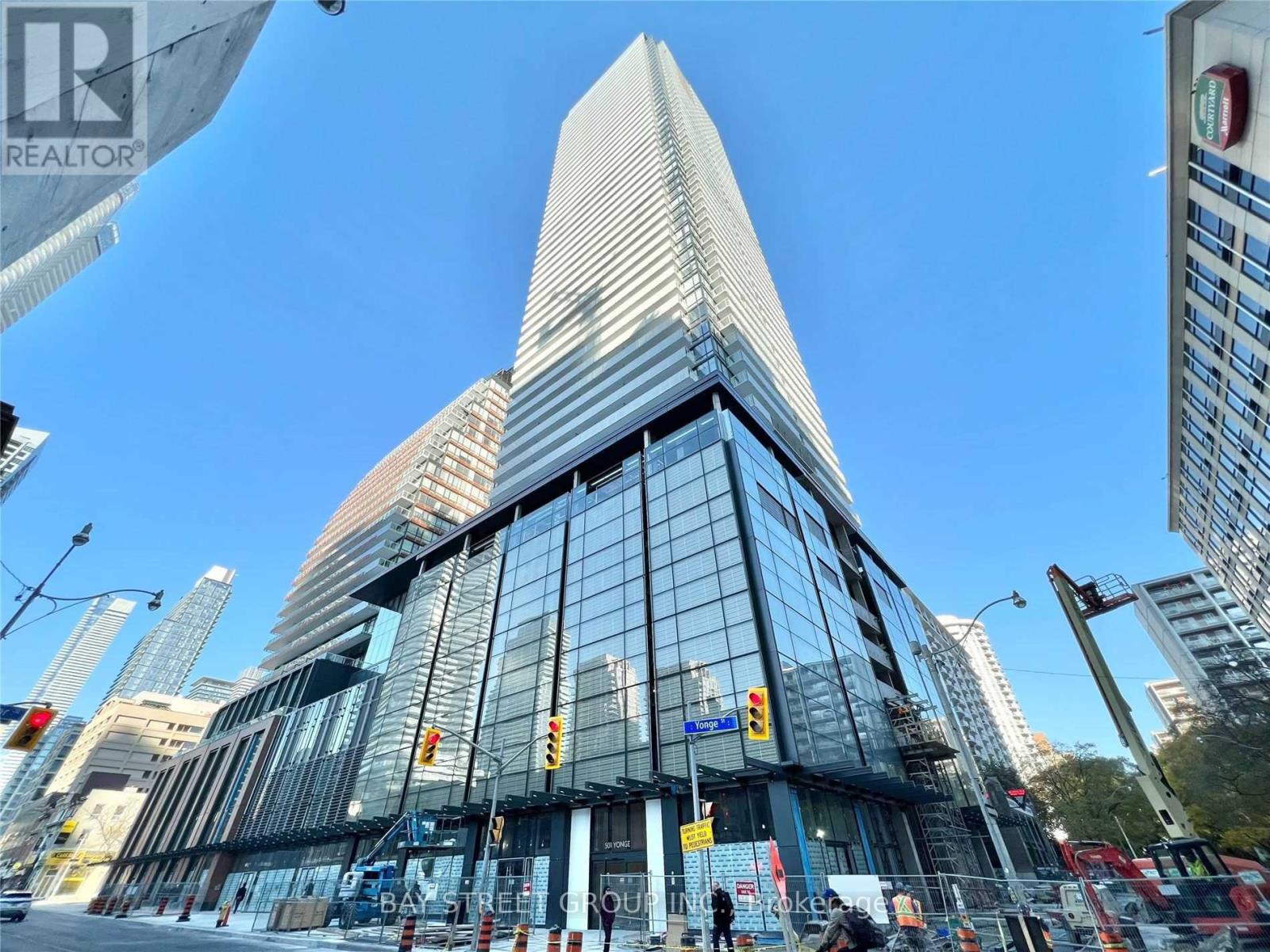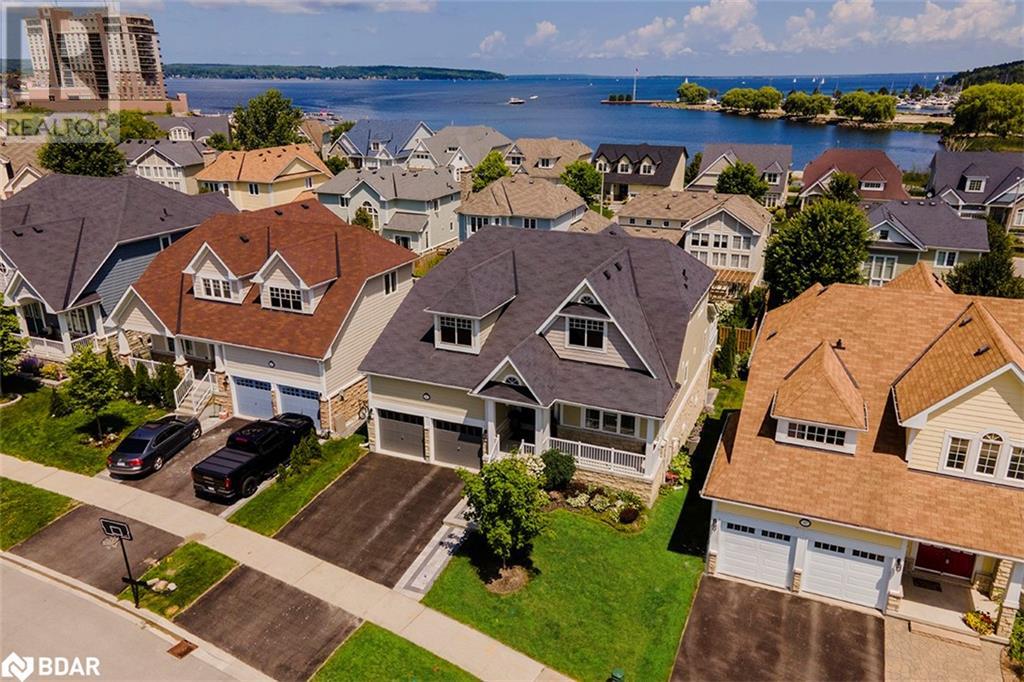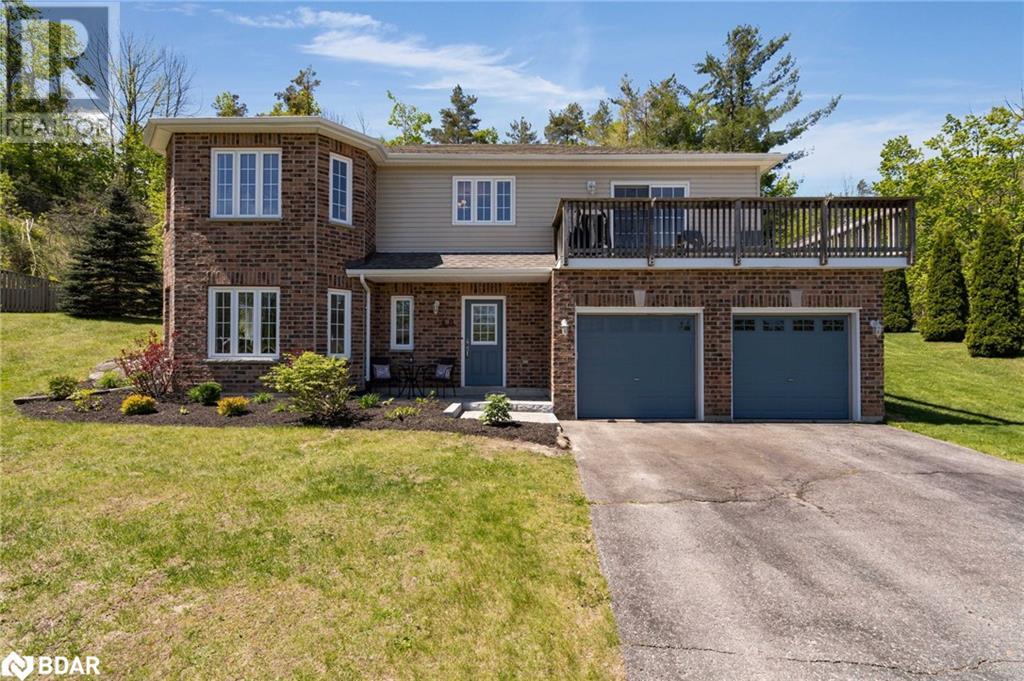915 - 188 Fairview Mall Drive
Toronto (Don Valley Village), Ontario
Prime Location! Welcome to this bright and spacious 1 Bedroom + Den suite in the luxurious Verde Condos. The enclosed den with a door is perfect as a second bedroom or private office. This sun-filled unit features a long balcony, a smart layout with 2 full bathrooms, and a sleek modern kitchen with stainless steel appliances and laminate flooring throughout. EV parking is included! Enjoy premium building amenities including a gym, yoga studio, fitness room, rooftop deck, BBQ area, and 24-hour concierge service. Just steps from Fairview Mall, parks, libraries, top schools, TTC subway, and minutes to Hwy 404 & 401. Surrounded by restaurants, Cineplex, and everyday essentials like Shoppers Drug Mart. (id:55499)
Sutton Group-Admiral Realty Inc.
3002 - 89 Mcgill Street
Toronto (Church-Yonge Corridor), Ontario
Stunning unobstructed views of the CN Tower and downtown skyline from this bright and spacious 2-bedroom Tridel suite. Superb location making your daily life a breeze without a car. Enjoy premium amenities including a screening room, yoga and fitness studios, wet lounge, whirlpool, and an outdoor pool. Ideally located right by Toronto Metropolitan University (formerly Ryerson), and just minutes from the Financial District. Surrounded by supermarkets, restaurants, and conveniences you will absolutely love! (id:55499)
Century 21 Atria Realty Inc.
2105 - 8 Wellesley Street W
Toronto (Bay Street Corridor), Ontario
Live in luxury with this brand-new One-bedroom plus study condo located at the vibrant Yonge & Wellesley. This stunning unit offers a bright, open-concept layout with floor-to-ceiling windows, upscale finishes and a functional design perfect for urban living. The modern kitchen features built-in appliances, quartz counter-tops, and contemporary cabinets.The bedroom offers comfort and privacy with sliding doors and a closet. Unbeatable location, step to Wellesley subway Station, minutes to U of T, TMU, Queen's Park, Eaton Centre, financial district, Restaurants and shops. (id:55499)
Homelife Landmark Realty Inc.
2709 - 501 Yonge Street
Toronto (Church-Yonge Corridor), Ontario
Luxury Teahouse Condo, Located In Downtown Core Area, Bright Prestigious 2 Bed 2Bath+ StudyCorner Unit With Unobstructed South East View, 9Ft Ceiling,Modern Kitchen,S/S Appliances,TwoW/O Balconies In Each Sides, Interior Area Over 800 Sqft, One Locker Included. Walk Score99/100,Steps To Subway Station,Uoft, Ryerson University, Shops, Restaurants, Groceries, Banks.Great Amenities. One Locker B-68 Included. Tenant pays Hydro and Tenant Insurance (id:55499)
Bay Street Group Inc.
2407 - 1 Yorkville Avenue
Toronto (Annex), Ontario
**Gorgeous** Central Location 1 Yorkville. 1+1 With 1 Full Bath, Den Can Be Bedroom. Lots Of Closet Space. 9' Ceilings, Built-In Appliances, Floor-To-Ceiling Windows, Corner Unit, Lots Of Natural Lights. Upgraded Hardwood Floors, Marble Counters, Nest Thermo. Excellent Amenities, Fabulous Location. 24 Hour Concierge, 3rd, 4th & Rooftop Amenities. Multi-Level 5 Star Amenities: Gym, Cross Fit, Dance Studio, Yoga, Outdoor Pool & Spa Lounge, Cold/Hot Plunge Pools. (id:55499)
Royal LePage Your Community Realty
1910 - 28 Ted Rogers Way
Toronto (Church-Yonge Corridor), Ontario
Welcome To Couture Condominiums, Masterfully Crafted By Monarch Developments. This Spectacular One-Bedroom Residence Offers Approximately 558 Sqft Of Refined Interior Space, Complemented By A 90 Sqft Balcony With A Serene North View. The Bedroom Features A Generous Walk-In Closet, While Soaring 9-Foot Ceilings And Rich Laminate Wood Flooring Enhance The Ambiance Throughout. Enjoy The Sleek Sophistication Of Stainless Steel Appliances, Granite Countertops, And A Conveniently Stacked Washer And Dryer. Embrace A Life Of Sophistication With An Exceptional Array Of Amenities, Featuring A 24-Hour Concierge, Cutting-Edge Fitness Center, Serene Yoga Studio, Indoor Pool, Hot Tub, Sauna, Elegant Party Room, Billiards And Games Lounge, Private Theatre, Luxurious Guest Suites, And Generous Visitor Parking. Perfectly Positioned In An Exclusive Location, Just Moments From The Yonge/Bloor Subway, Yorkville's Upscale Shopping And Dining, Delightful Cafés, The University Of Toronto, TMU, Renowned Private Schools, And Essential Conveniences Sophisticated Urban Living Is Right At Your Doorstep. (id:55499)
RE/MAX Hallmark Realty Ltd.
101 Riverwalk Place
Midland, Ontario
Experience refined living in this captivating 4-bedroom, 3-bathroom home nestled in one of Midland’s most prestigious neighbourhoods—just a leisurely stroll to the shimmering shores of Georgian Bay. This impeccably maintained residence features a spacious main floor primary suite with a private ensuite, alongside a second bedroom for added convenience. The elegant, open-concept kitchen and living area is framed by soaring ceilings, creating a light-filled, sophisticated ambiance with views extending to the upper level. Upstairs, you'll find two generously sized bedrooms and a full bath, perfect for family or guests. Step through the kitchen to an inviting patio, ideal for outdoor entertaining or peaceful moments in the sun. The expansive walkout basement awaits your vision, offering exceptional potential for customized living space. Surrounded by serene nature and scenic waterfront trails, this property blends timeless elegance with the natural beauty of Midland living. (id:55499)
Keller Williams Experience Realty Brokerage
923 - 99 The Donway W Way
Toronto (Banbury-Don Mills), Ontario
This impeccably maintained, premium corner unit is nestled in the heart of The Shops of Don Mills, an upscale and vibrant hub of dining, retail, and entertainment. You'll enjoy unmatched panoramic views of the downtown Toronto skyline from your ninth-floor wraparound balcony, setting this unit apart from the others. Inside, you'll find a thoughtfully designed open concept layout with floor-to-ceiling windows that flood the space with natural sunlight. The modern kitchen is outfitted with stainless steel appliances, sleek cabinetry, and gorgeous quartz counter-tops. With a front hall closet + bonus custom built storage unit, rest assured you with have ample space to store everything you need. Building amenities include a Gym, Theatre, party room, rooftop patio with BBQs, dog washing station, and plenty of visitor parking for your guests. Whether you're a first-time buyer or a savvy investor, this unit delivers on every front. This is not just a a standard condo, it's a lifestyle upgrade in one of Toronto's most sought-after urban villages. Dont miss your chance to own a piece of it! (id:55499)
RE/MAX Hallmark Realty Ltd.
709 - 2560 Eglinton Avenue W
Mississauga (Central Erin Mills), Ontario
One Bedroom, Erin Mills Pkwy And Eglinton Ave West, 1 Parking, 1 Locker, Large Open Balcony Facing West, Ensuite Laundry, Kitchen Centre Island, Across From Erin Mills Town Centre Shopping Mall/Credit Valley Hospital/Hwy-403, A Lot Of Natural Light, No Smoking/Pets, Minimum 1-Year Lease, New comers are welcome. Near Shopping Mall/Hospital/Schools/Park/Community Centre/Public Transportation (id:55499)
City Centre Real Estate Ltd.
168 Palmer Street
Guelph (St. George's), Ontario
~VIRTUAL TOUR~ Welcome to this charming CUSTOM family home situated on a generous .379 ACRE lot in prestigious St. Georges Park neighbourhood. This stunning property offers an impressive 4 bedrooms and 5 bathrooms, including 2 primary suites with ensuite bathrooms, providing ample space and comfort for every member of the family. The main floor features a versatile bedroom/office, perfect for remote work or guest accommodations, alongside convenient access to a practical 3-piece bathroom. Boasting nearly 5,000 sq ft of finished living space including a loft/gym area above the garage and huge games room in the bright finished basement, this home is designed for both relaxation and entertainment. The expansive country kitchen is a culinary enthusiasts dream, offering plenty of room for family gatherings and culinary creations. The oversized great room with romantic gas fireplace provides a captivating view of the L-shaped rear yard, seamlessly blending indoor and outdoor living. Step outside to discover gorgeous sunsets to the west and your private oasis, featuring a custom heated inground salt water pool, a delightful children's play centre, and an arbour ready for a future firepit ideal for summer evenings spent with family and friends. Centrally located, this prime residence is just minutes away from downtown Guelph, the vibrant Farmers' Market, River Run Centre, charming cafes, scenic parks, and steps from both French Immersion and Public elementary and high schools, making it the perfect location for families seeking both convenience and luxury. (id:55499)
RE/MAX Real Estate Centre Inc.
331 Sandlewood Road
Oakville (Wo West), Ontario
Built by renowned Prasada Custom Homes, architectural design by Keeren Design Inc. This newly completed luxury residence offers over 6,000 square feet of thoughtfully designed living space on a premium 75' x 150' lot in one of Oakvilles most desirable neighbourhoods.Meticulously crafted with a focus on functionality and quality, the home blends classic architectural elegance with modern comfort. A warm and cohesive interior showcases wide-plank white oak flooring, solid-core doors, custom plaster crown moulding, and extensive bespoke millwork. Soaring ten-foot ceilings and oversized windows flood the home with natural light, creating an inviting and refined ambiance.At the heart of the home is a stunning chefs kitchen featuring full-height custom cabinetry, quartz countertops and backsplash, a premium appliance package and a generously sized island ideal for family living. A separate butlers pantry with task sink offers additional prep and storage space.The open-concept great room is anchored by a gas fireplace and seamlessly connects to a covered outdoor living area, complete with a second fireplace, extending your living space year-round. Additional main-floor highlights include a formal dining room, private home office and heated mudroom floors with built-ins.Upstairs, the primary suite is a private sanctuary, complete with a large walk-in closet featuring custom cabinetry, bench seating and a jewelry island. The spa-inspired ensuite impresses with heated floors, a curbless shower, freestanding soaker tub, and double vanity. Each of the three additional bedrooms offers a private ensuite, providing comfort and privacy for every family member. The finished lower level boasts 98 ceilings, in-floor radiant heating, a home theatre, gym, wet bar, and a fifth bedroom.Outside, enjoy a professionally landscaped backyard featuring a saltwater pool.A rare opportunity to own a move-in-ready masterpiece with quality craftsmanship and timeless design. (id:55499)
Century 21 Miller Real Estate Ltd.
8 Ash Court Court
Oro-Medonte, Ontario
Welcome to Sugarbush, great community falling into the new school zone, being built at 4th line. This home will not disappoint at the end of a court on a pie shaped lot. Pride of ownership throughout. Walk-in to ground level with a large foyer and closet. Big windows front of the lower level is a walkout and above grade. High ceiling that make this lower level a great living space. Recreation room, Large bedroom, Office, 3 pc bath, laundry, storage and inside entry from a double car garage. The upper level is WOW, newer gourmet kitchen with quartz counter tops, honey comb tile backsplash, stainless steel appliances, gas stove and a coffee bar. Walk out from the kitchen to an upper front deck area. Great for BBQ right out your door. Dining area is large and flows from kitchen to living room, well laid out. Living room is a great size corner gas fireplace room for plenty of seating. The upper level offer 3 bedrooms and a beautifully updated 5 pc bathroom with double sinks, quartz counters, soaker tub and glass shower. Walkout from upper level bedroom to a private deck area. No carpeting through out this home. Sweet water park is down the road, subdivision is surrounded by walking and mountain biking trails. This home will not disappoint. (id:55499)
RE/MAX Hallmark Chay Realty Brokerage












