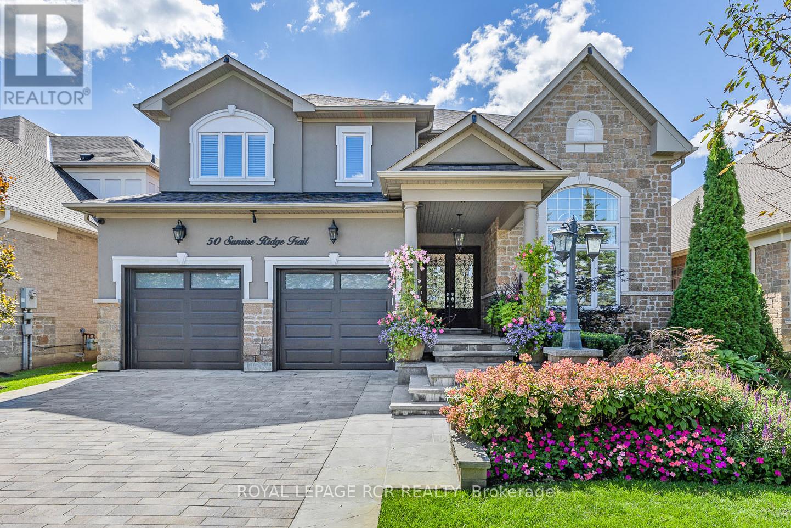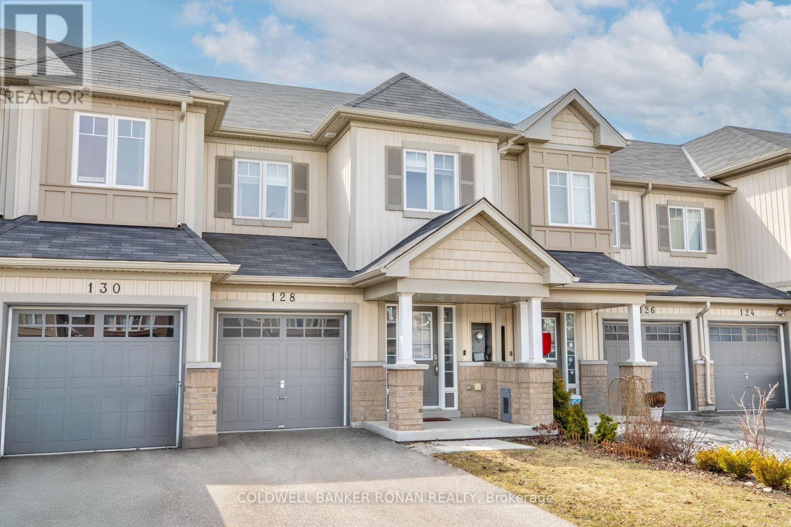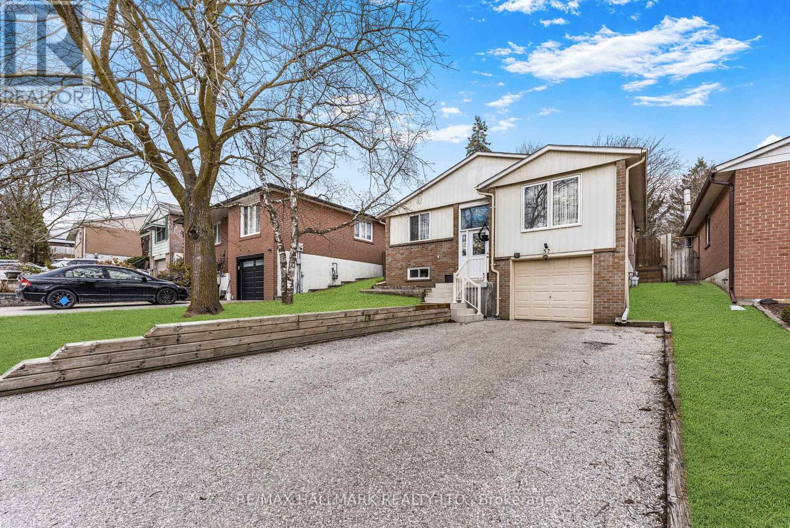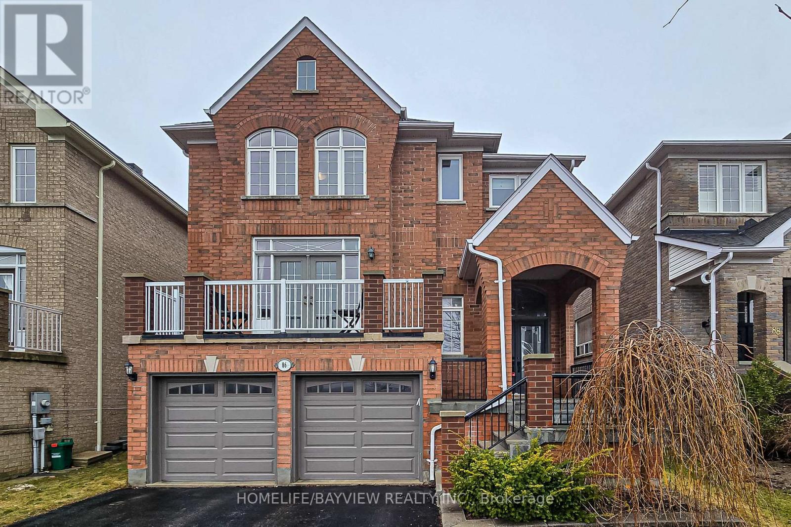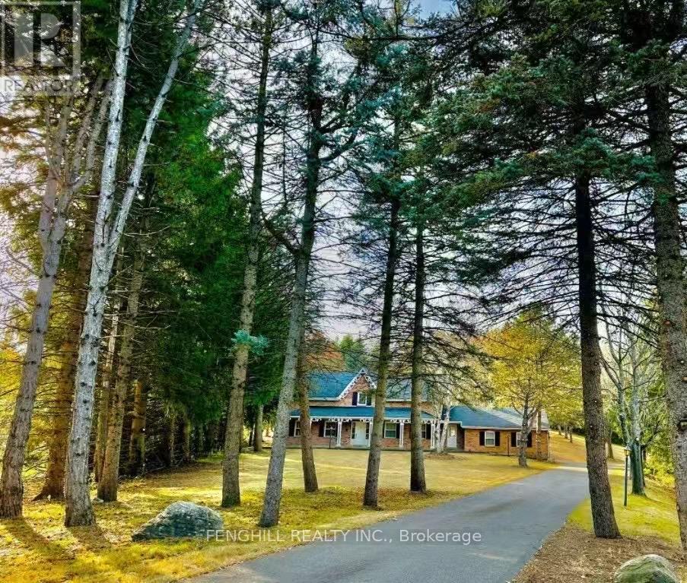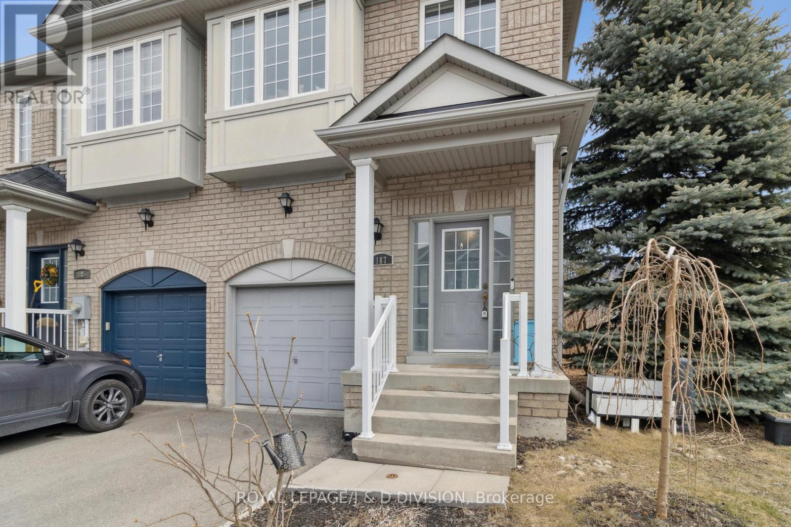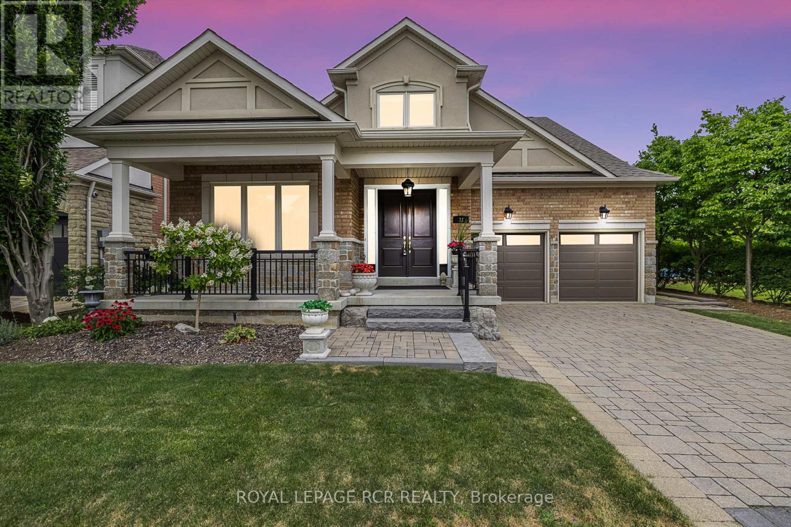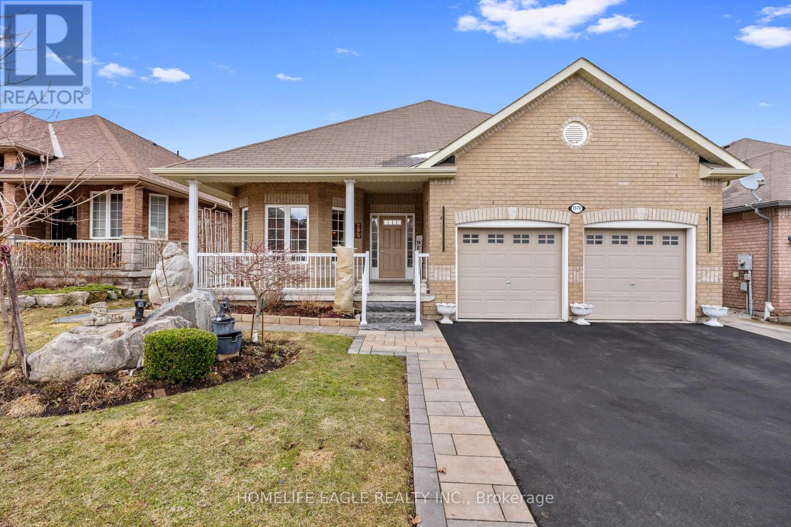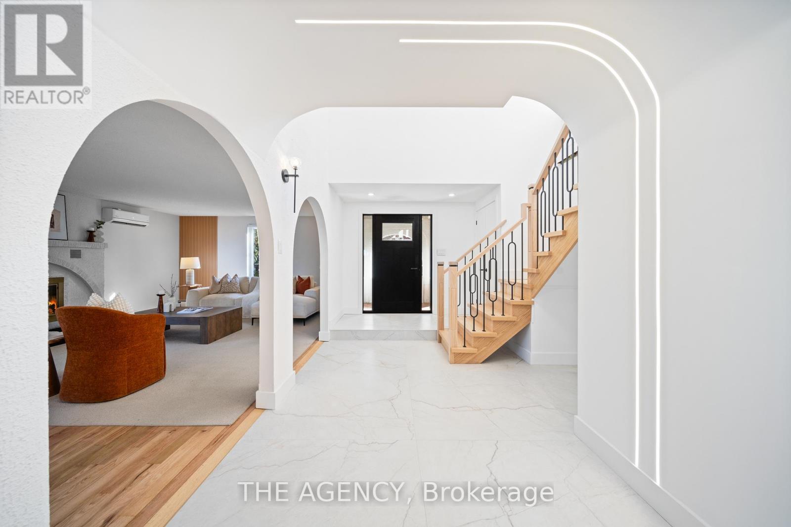50 Sunrise Ridge Trail
Whitchurch-Stouffville, Ontario
Stylish 2-Storey with walk-out basement, In-law suite, spectacular landscaping and breathtaking south views from an entertaining size 2-storey deck. This designer style home is nestled into a small exclusive, safe and prestigious Florida style gated enclave that is surrounded by the fabulous Emerald Hills Golf Course and is just minutes to Hwy 404, Bloomington Go Train, Aurora, Richmond Hill and all amenities. Experience an amazing floor plan offering family size eat-in kitchen, family room, living room, dining room, main floor office, 5 baths, 4+1 spacious bedrooms and professionally finished walk-out basement with in-law suite, kitchen, wet bar, rec room, bath, and bedroom. The fabulous lush private backyard presents an entertaining size 2-storey deck with large dining and seating areas, 2xbbq areas, hot tub and built-in storage. **EXTRAS** Gated enclave offers club house, meeting rm, sauna, exercise rm, party rm with kitchen, games rm, pool, hot tub & tennis. Fees of $977.74 include all rec facilities, water, sewage, snow removal, landscaping & Maintenance of common areas. (id:55499)
Royal LePage Rcr Realty
12168 Tenth Line S
Whitchurch-Stouffville (Stouffville), Ontario
Step into this stunning open concept, 4 level backsplit ,renovated throughout. The spacious and modern home boasts custom built-ins, sleek quartz countertops, and ample storage making it a chef's dream. Overlooking living room and dining room .Gleaming hardwood floors flow seemlessly through the home, complementing the deceivingly spacious floor plan. Plenty of windows with natural light making making space bright & airy. The cozy family room ,featuring a gas fireplace is perfect for relaxing. Step outside from sliding doors to your private ,impressive 209' deep yard, complete with stone patio ,gazebo, gardens-ideal for outdoor entertaining. Main floor laundry with side entrance .plus home office or 4th bedroom. Upper floor boasts 3 bedrooms with updated baths and semi ensuite to master bedroom, bonus W/o to your own balcony. Finished rec rm/games rm Enjoy evenings/mornings on your front porch. Close to Go train, Shops, Trails, Schools, Parks .Easy access to 404&407. This Home is a Perfect blend of Style, Comfort and Functionality (id:55499)
Gallo Real Estate Ltd.
128 Knight Street
New Tecumseth (Alliston), Ontario
Beautiful townhome recently updated and finished top to bottom with 100K in stunning high end upgrades. Just a few of the many upgrades include quartz kitchen counters, including island with stylish double sink, new backsplash, SS appliances, generous amount of pot lights, upgraded light fixtures throughout, electric fireplace, hardwood staircase with modern iron railing, carpet free everywhere, inside entry from garage, parking for 3 full cars plus garage, finished basement has large bonus storage room, brand new deck and fence, gas bbq hook-up, google nest thermostat, ring doorbell, spacious bedrooms, primary has en-suite with heated mirrors with built-in lighting,. All this and only 7 years old! Located in a wonderful family friendly neighbourhood within walking distance of schools, recreation centre that has 2 ice rinks & indoor soccer field and a nearby park with 2 pickleball courts. Close to all amenities and minutes to Honda. Excellent commuter location. All you have to do is just move in! Quick closing is available. (id:55499)
Coldwell Banker Ronan Realty
57 William Roe Boulevard
Newmarket (Central Newmarket), Ontario
Ideal Opportunity for First-Time Home Buyers and Investors!Welcome to this charming Fully renovated raised bungalow located in the sought-after Quaker Hill community of Newmarket. Nestled in a family-friendly neighborhood, this home offers convenient access to schools, parks, and public transit, and is within walking distance to Yonge Street. The bright and freshly painted main floor features an open-concept layout with large windows that provide natural light. The kitchen offers direct access to a spacious backyard and deck perfect for entertaining or relaxing outdoors. The main floor also includes its private laundry. The fully registered basement apartment with a city with its own separate registered mailbox, which is currently vacant, allows the buyer to set market rent. This lower-level unit boasts large above-grade windows, an open-concept layout and a separate laundry ideal for rental income or extended family living. Don't miss out on this versatile property in a prime location! (id:55499)
RE/MAX Hallmark Realty Ltd.
86 Ford Wilson Boulevard
Newmarket (Woodland Hill), Ontario
Large detached house approximately 3100 sqft plus finished basement apartment with separate entrance and separate laundry. This home features a 4 car long driveway, double door entrance, large foyer with high ceiling, main floor office, large living room with walk-out to balcony, huge eat-in kitchen with granite counters and custom backsplash, family room with gas fireplace and a formal dining room. The second floor features 4 large bedrooms with new hardwood flooring, 3 full bathrooms and ample closet space. The basement apartment is currently rented at $1700/Mo and the tenant is willing to stay or vacate. Located steps to high ranking school, parks and transit. A few minutes drive to highway 400, Upper Canada mall and Yonge street. (id:55499)
Homelife/bayview Realty Inc.
78 Clearmeadow Boulevard
Newmarket (Summerhill Estates), Ontario
Location, Location, Location!!! First Time Offered By Original Owner, This 3+1 Bdrm Raised Bungalow Is In A Much Sought After Neighbourhood! Featuring An All Brick Exterior, Newer Shingles & Garage Door (2022), 2nd Side Entrance To Basement & Plumbing Rough In, Perfect Opportunity For An In-law Suite! This Property Is Just Steps From The New Mulock Park 16-Acre Green Oasis Being Developed By The Town Of Newmarket. Ideally Situated In A Central Location To All Shopping, Hospital, Restaurants, Public Transit. Also Easy Access To Either Hwy 404 or 400. This Home Is Move In Ready & Looking For It's Next Family! (id:55499)
Keller Williams Realty Centres
8 Blue Grass Drive
Aurora (Aurora Estates), Ontario
Build Your Dream Home on Prestigious 'Hunters Glen Estates', One of The Most Sought After Neighborhood In Aurora. 2.01 Acre Pie-Shaped Lot on Quiet Cul-De-Sac, Rolling Land w/Mature Trees & Scenic Views ! Solid 4 Bedroom House with Tennis Court on the Back . Top Rated Schools Around : St. Andrew's , Pickering College , Country Day School. Close to Highway, Shopping, Park, Golf Club. (id:55499)
Fenghill Realty Inc.
7 Parker Lane
New Tecumseth, Ontario
Welcome To My Treetops Community. This Fantastic Home With, Four Bedrooms, Two Car Garage, Over 2500 Ft. Of Perfection. Hardwood Flooring on Main Floor. Stainless Steel Appliances, 4 Bathrooms. Legal Basement with Separate entrance & laundry. Extras: All Window Coverings, All Electrical Light Fixtures, All Stainless Steel Appliances, Included, Fantastic Location Near 3 Parks Close To Shopping And Amenities. (id:55499)
Homelife Galaxy Real Estate Ltd.
187 Tom Taylor Crescent
Newmarket (Summerhill Estates), Ontario
This stunning end-unit townhome, featuring 3 spacious bedrooms and a finished basement with a bathroom, is located in a vibrant and family-friendly neighborhood. The home boasts hardwood flooring throughout, creating a warm and inviting atmosphere. The main floor offers 9-foot high ceilings that add to the open and airy feel. Step outside to your private patio, accessible via a walkout, leading to an enclosed backyard perfect for relaxation and outdoor activities. The property offers three separate entrances, ensuring privacy and convenience. The finished basement, with its own bathroom, provides additional living space for family gatherings, home office use, or recreation. The home comes with a new furnace, new roof, new finished basement, new kitchen fridge, new dishwasher & new clothes washer. The home is located near top-rated schools, this home is perfect for families. Within the area, you'll find excellent schools like: Crossland PS, Poplar Bank PS &Sir William Mulock SS, ensuring an easy commute. Additionally, the neighbourhood is dotted with several parks, such as George Luesby Park, Quaker Hill Park & Ray Twinney Recreation Complex, offering ample space for outdoor recreation, walking trails, and play areas for kids & grown-ups! Whether you're looking to enjoy local parks or send your children to nearby schools, this home offers both a tranquil retreat and convenient access to all the amenities you need. (id:55499)
Royal LePage/j & D Division
31 Emerald Heights Drive
Whitchurch-Stouffville, Ontario
Rare 2500sf 3+1 Bedroom Bungaloft (primary suite on main floor) with soaring ceilings, stylish finishings and open concept layout backing to the golf course in the prestigious and safe Emerald Hills Golf gated community (only 75 homes) with Florida style amenities. This fabulous bungaloft is conveniently located within minutes to all amenities, Bloomington Go Train Station, Hwy 404 and Big Box Shopping. Experience an impressive floor plan with vaulted ceilings, 8ft. doors, kitchen with centre island open to the family room, formal combined living and dining room and a private primary suite with walk-in closet, large 4pc ensuite with double sinks and relaxing country views. The airy two-bedroom loft with bath overlooks the front foyer and vaulted family room and offers panoramic golf views. The partially finished basement presents a 4th bedroom with 4piece ensuite and amazing room for unlimited possibilities of entertainment. Entertain in the lovely private backyard with composite deck, mature trees, professional landscaping and scenic golf course views. The spectacular unique gated community presents inground outdoor pool, hot tub, tennis, park, community centre with party room, conference room, games room, party room, service kitchen, sauna and exercise room. Live safely and stylishly in this exceptionally maintained prestigious gated community that is carved into the Emerald Hills Golf Course. Enjoy country living within a few short minutes to all amenities. This home has been meticulously cared for by its original owners. Fees include all rec facilities, water, sewage, snow removal, landscaping & Maintenance of common areas. (id:55499)
Royal LePage Rcr Realty
1376 Butler Street
Innisfil (Alcona), Ontario
The Perfect 3+1 Bedroom Bungalow * Premium, 50' X 190' Foot Pool-Sized Lot / Backing On to Beautiful Walking Trail & Open Space * Grand First Impressions: Inviting large veranda welcomes you home * Soaring 9 Ft Ceiling On Main Floor W/ Open Concept Living & Dining * This Meticulously Maintained Home Has A Grand Kitchen W/ Natural Skylight & Granite Countertop * Walk Out From Your Lg Breakfast Area to A Grand Extended Over 20' Ft Sundeck, Perfect For Entertaining * Cozy Yet Spacious Family Room: Gas fireplace with beautiful views of the private backyard * Fully Finished Walkout Basement: Complete with a full kitchen, a large bedroom, an office area, a 4-piece bath, and a grand recreation room leading directly to the backyard * Outdoor Oasis: Enjoy a tranquil and private backyard retreat, offering the perfect space for relaxation, gardening, or entertaining guests * Don't Miss The Opportunity To Own This Beautiful Bungalow W access to Parks, Schools, Transit, Lakes and More. (id:55499)
Homelife Eagle Realty Inc.
17520 Keele Street
King, Ontario
Set on a picturesque 1-acre lot backing onto the prestigious Cardinal Golf Course, this 3,850 sq. ft. Spanish-style estate has been meticulously renovated, seamlessly blending timeless charm with modern sophistication. Beyond the inviting courtyard entrance, the homes thoughtfully designed layout balances comfort and functionality. The main level features a private in-law suite with a bedroom, bathroom, kitchen, and laundry ideal for extended family or rental potential. The spacious living area flows into a screened Florida room, where lush golf course views create a peaceful ambiance Designed for relaxation, the home features an enclosed sunroom with a hot tub, perfect for unwinding while enjoying the tranquil surroundings. Outside, a private deck and serene water feature enhance the panoramic golf course views, offering an idyllic outdoor retreat. Additional highlights include a 1,200 sq. ft. detached workshop with oversized doors and 3-phase power, plus an insulated 4-car garage providing ample space for vehicles and storage. Located just minutes from Newmarket, Highway 400, and essential amenities, this exceptional home offers the perfect blend of luxury, privacy, and convenience. (id:55499)
The Agency

